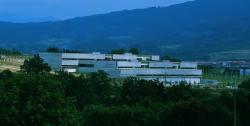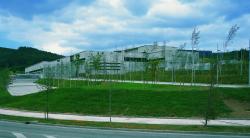This project is important from the perspective that in a modern contemporary useful space, requirements are met in terms of flexibility and spatial quality. The first such requirement is met by the modulated conception of the spaces, the materials and the building services, which allow easy reorganization of the internal layout should future requirements so demand. The second requirement is achieved through the possibility of offering environmentally friendly space in any area of the building.
Although hermetic in aspect, the building offers different scales according to the nature of the access points, with a clear gamble on incorporating external spaces into work enclosures which qualify a quasi industrial environment by means of the insertion and juxtaposition of patios combined with distant views of the valley`s countryside.
The volume of the building follows a staggered pattern of a functional, block layout which, like sliding bars, gives shape to the functional connections and allows the incorporation of their presence in this environment, thus managing to achieve a mimetic horizontal composition in keeping with the terrain’s characteristics. The point here has been to create spaces fully adapted to usage, where the industrial aspect forms a characteristic of the building, translated into terms of efficiency and adaptability, but where architectural environment spatial values are evident by their quality and not purely for the sake of appearance.
To believe in a high quality but non-aggressive technology is the first step towards humanising the industrial environment with dimensioned environments to achieve a new work concept and a productive structure which is not hierarchical but transversal. The second step is to reuse industrial features with a feeling for architecture which translates into a language of differentiated scales, from the structural to the epithelial. The structure turns into thick skin and the formal structure is made of light skin.
1999
2001
.jpg)
.jpg)


.jpg)

