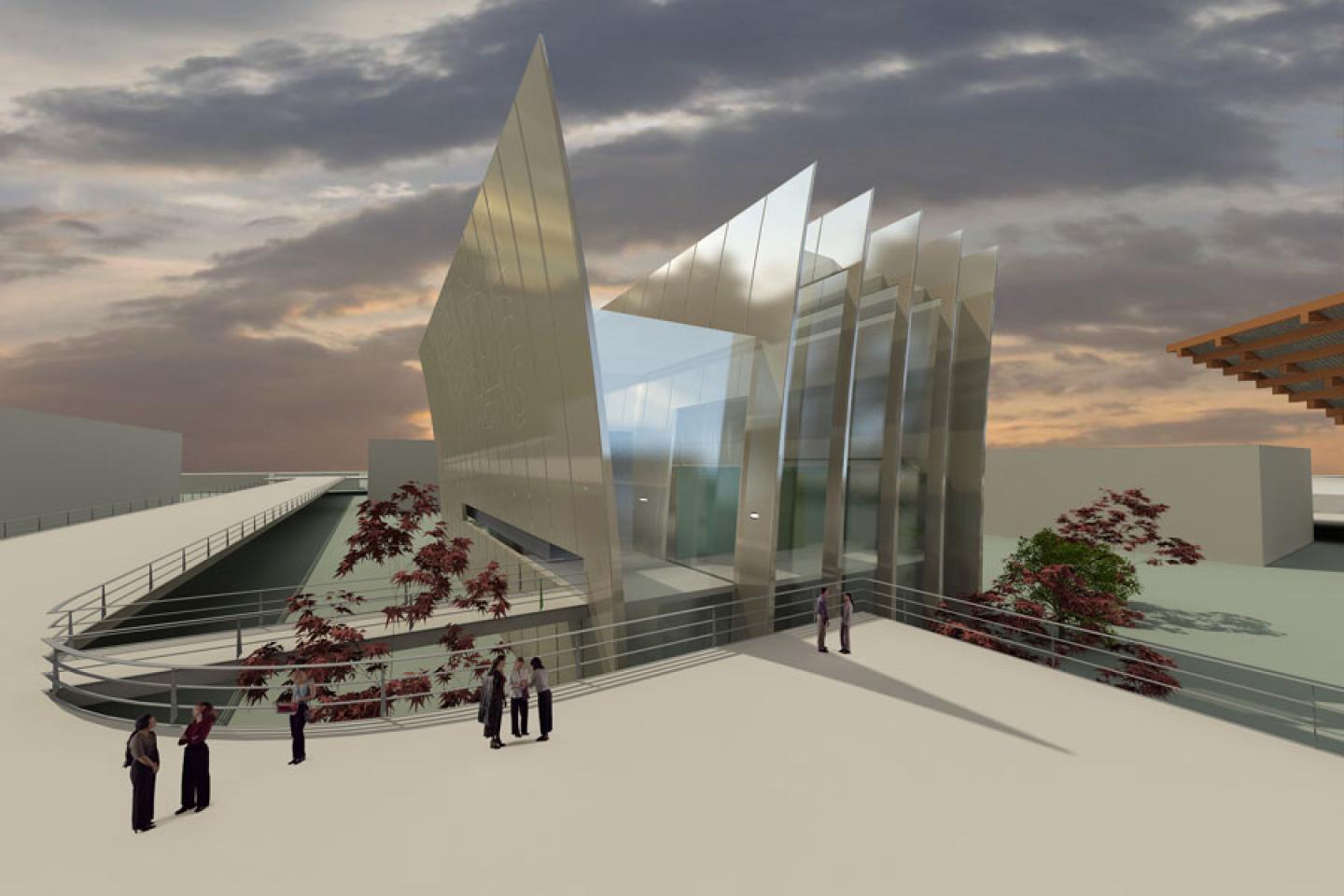The Israeli pavilion for the Shanghai Expo 2010 presents the accomplishments of the State of Israel in the fields of science & technology, economy, man and the environment, art and culture.
The design motive of the Israeli pavilion is a structure in the form of a book – a book representing a source of knowledge, culture, language and heritage. The book as a wellspring of ideas, narrative, fact and fiction, safeguards the historic memory and cultural background of a community and people.
The main body of the exhibition is planned along a route spanning 3 floors:
The Mezzanine shows multimedia screen projections on medicine, high-tech, communication, aerospace, agriculture and tourism.
The upper floor, exposed to direct sunlight, houses an ecological garden present the ecological challenges Israel is currently facing – effectively harnessing solar energy, water treatment and re-use, soil fertility and problems abounding in deserts and arid regions.
The ground level includes a 300-seat auditorium for cultural events included in the pavilion program, a cafeteria / restaurant offering Israeli dishes and an open hall for drinks, ceremonies and other activities during the Expo.
The Israeli pavilion plan revolves around the principles of green architecture, both in terms of the building’s enveloping structure and its interior. The structure consists of double-layered plastic sleeves and plates encasing a steel construction. The casing is made of recyclable, environmentally-friendly materials that can be reused in the future. The spacing between walls is fed with cool air intended to insulate the surface and ventilate the pavilion interior, thus presenting an advanced technological solution while reducing maintenance costs.
The Israeli pavilion in Expo 2010 offers an innovative threshold linking heritage and tradition with modern technological innovations and solutions.
2008




.jpg)


.jpg)
.jpg)
.jpg)
