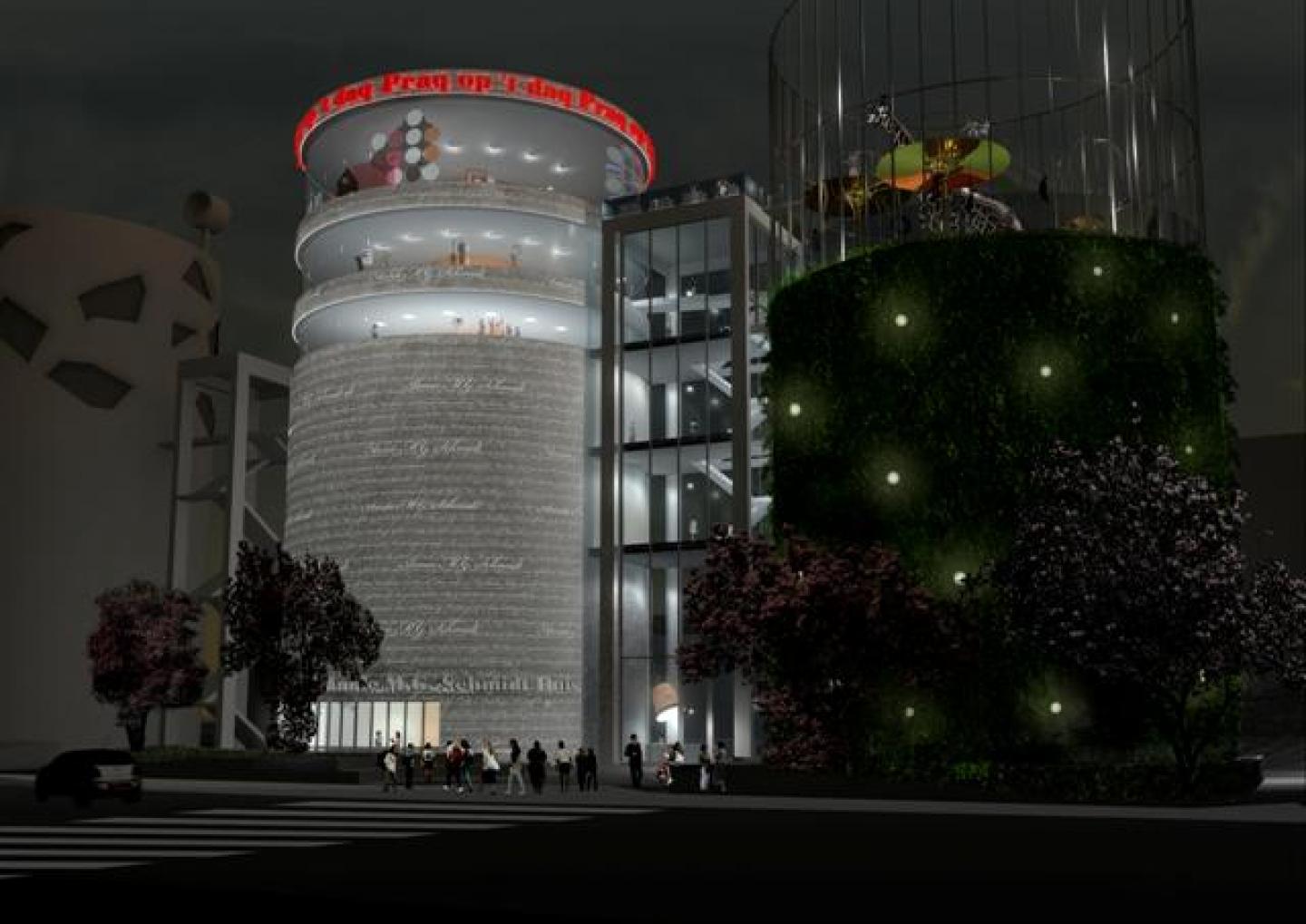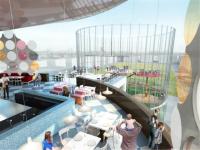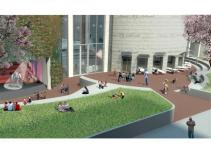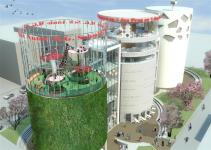Annie M.G. Schmidthuis
Amsterdam, Zeeburg
Multifunctional Cultural House (4,000 m²)
1,250 m² World of Annie M.G. Schmidt
(museum, media center, souvenir shop)
700 m² theater, dressing rooms and foyer 450 m² cinema and foyer 600 m² restaurant and cafe 1,000 m² office space plus 350 m² rooftop playground
Developer design competition presented by De Alliantie/AM Vastgoed/ Annie MG Schmidt Huisn foundation, restaurant Praq, Rob Aben (garden) and Janneke Hooymans (This is Jane, interior).
Two former sewage treatment silos in Amsterdam are scheduled to be renovated and in our plan receive a new function as a multifunctional cultural house, bearing the name of the Netherland`s most famous childrens` book author, Annie M.G. Schmidt.
The building`s plan allows the various programs to function completely independently of one another. This makes it possible for all of the center`s various functions to entertain visitors simultaneously, and ensures that the silos are intensively used in the evenings as well as during the day.
Different rooftop functions and skins provide each of the silos with its own identity. One silo has a steel sheath perforated with text, which at night is illuminated from behind. The silo`s rooftop restaurant provides a panoramic view of the entire city. The other silo, whose programs don`t require daylight, is covered with ivy and has a large rooftop playground, which is connected to the other silo`s rooftop restaurant.
2008
Favorited 1 times


(1).jpg)


(1).jpg)


