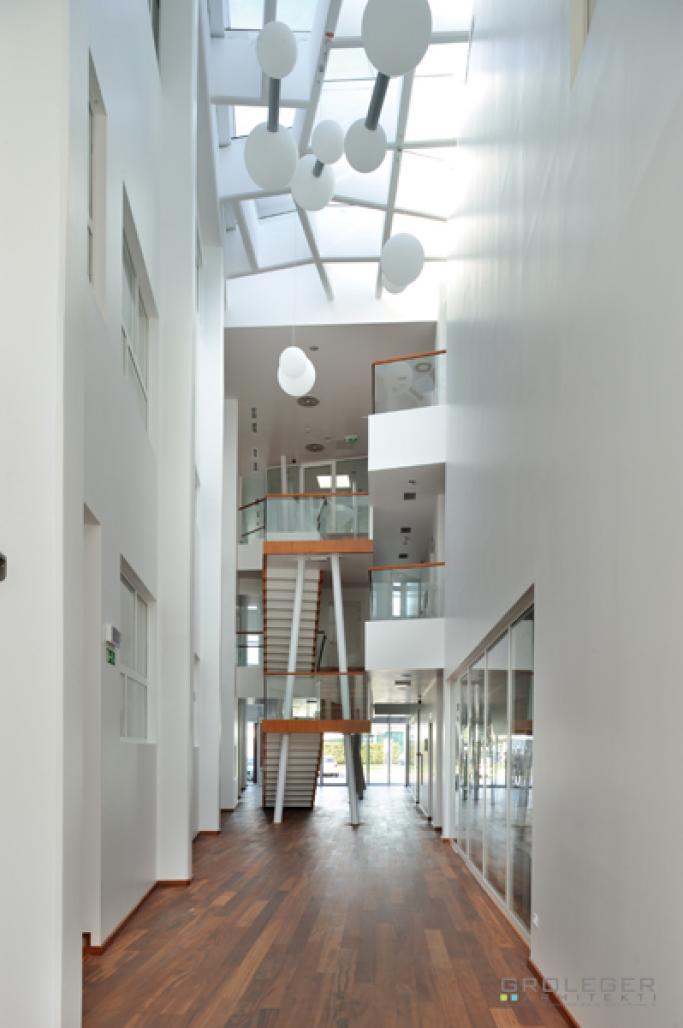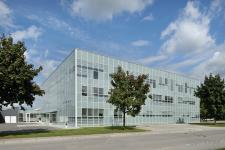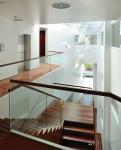Confronted with the task of turning a production hall with offices into a contemporary office building, Groleger Architects designed an extension to the existing facility.
The two parts are connected by a multi storey hall serving on one hand as a communication area with "levitating" corridors, on the other hand as a light source.
Additional square meters where created by increasing the facility also vertically introducing another floor level, spreading over the new and old part. An unique appearance was achieved with the new glass facade, wrapped around the building like a second skin.
The design solution resulted in a predominant business-based program and restaurant on ground floor level.
The building is of unique height existing of ground floor, first and second floor covered by a flat roof, transparent over the hall.
The ground floor is designed as an entrance level with business program and restaurant accessible both from the building and from outside.
Contrasting the warm interior with the cool exterior was the main goal for the ground floor level.
The 1st and 2nd floor include business facilities, meeting room, bar in the second floor and the multi storey hall with staircases and elevators.
The office spaces are divided into several functionally independent business units, accessible over internet secretary`s offices.
All offices are oriented towards the façade and multi storey hall, enabling natural lighting of the rooms.
2005
2007
Favorited 1 times



.jpg)

.jpg)
.jpg)
.jpg)
