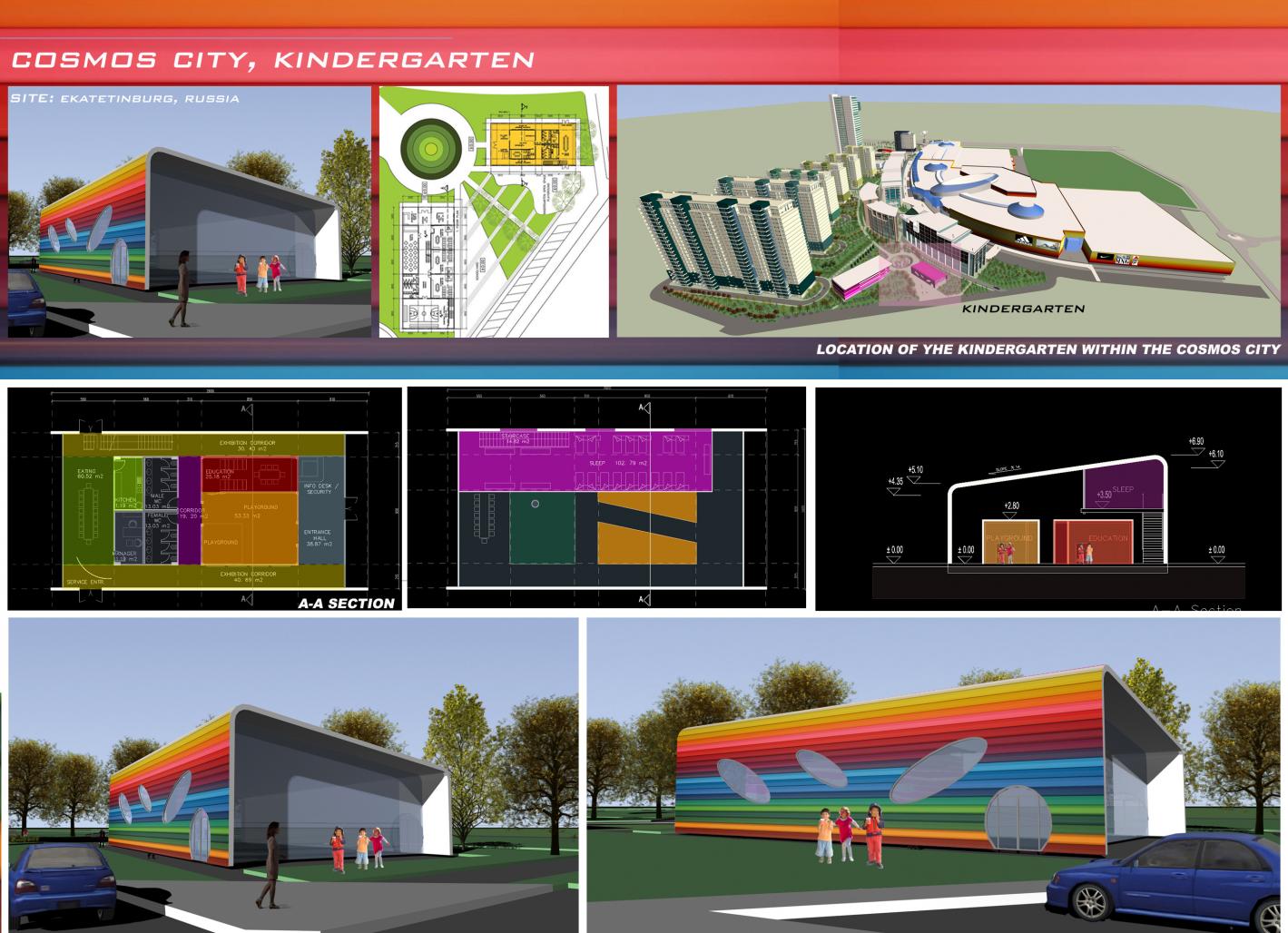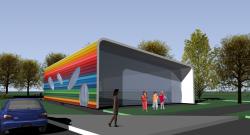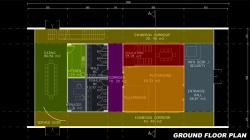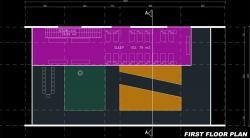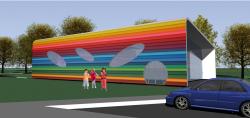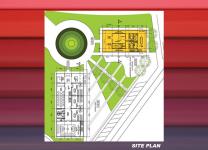This project`s idea is an open-minded design for kids providing an experimental, exciting and continuous space. Each of the activity such as sleep, education, play, creativity, exhibition, eating, etc. both porous to the other and individual. All the day activities are at the same space but keeps the variety. The concrete shell complete the space and inside the space forms its variety accordance to the activity. Although this idea is not unique to this project, especially I realy was impressed with the kindergarten design of the Shigeru Ban (IMAI HOSPITAL DAYCARE CENTER in Japan) as presented in UIA congress in İstanbul , 2005; my project takes this free-space idea and reinterpret. As it is a place for kids then it must be more exciting, creative, lively, not accustomed to, something different. Therefore, the face of the building and the connection to inside to outside the windows are reinterpreted as different than its regular shapes. They are designed in eliptical form having a rhythm, so the architectural element itself becomes an entertaining element both inside and outside.
2007
0000
Location of the Project: Russia
Kindergarten Architectural Design: Buket Demirel
Concept Project Presentation Works: Buket Demirel, Yazgan Architecture Construction team
Favorited 1 times
