“Un tableau, une fenêtre, un cadrage, une mise en scène, un point de vue, un panorama sont autant de qualificatifs qui appellent le plaisir d`une appréciation d`un lieu de vie au détour d`une promenade, d`un cheminement.” (in DOMON, Gérald, PAQUETTE, Sylvain, POULLAOUEC-GONIDEC, Philippe, Les temps du paysage, p. 7)
The project is structured by two main ideas: the landscape as the prime-matter (1) and as a way to direct the views (2).
(1) The building`s form is generated by a series of transformations that shape it to its final form. Firstly a simple form rises from the earth`s platform. In function of the wanted visual frame to the landscape, that form is carved in order to open itself to the surroundings. An exception is generated; a volume that rises above the other and states itself in the site. Lastly, the high volume is separated from the terrain in order to have its authonomy. The building is moulded this way from the land and it opens itself to the landscape that surrounds.
(2) The way the building is located in the site derives from the strong vine orientation that generate alignments throughout the landscape. A long path to access the building is designed parallel to the vineyard, generating a gradual approach to the building. This way, the building functions also as a viewfinder. It only reveals parts of the surrounding landscape, emphasizing each relation.
2008
Favorited 2 times
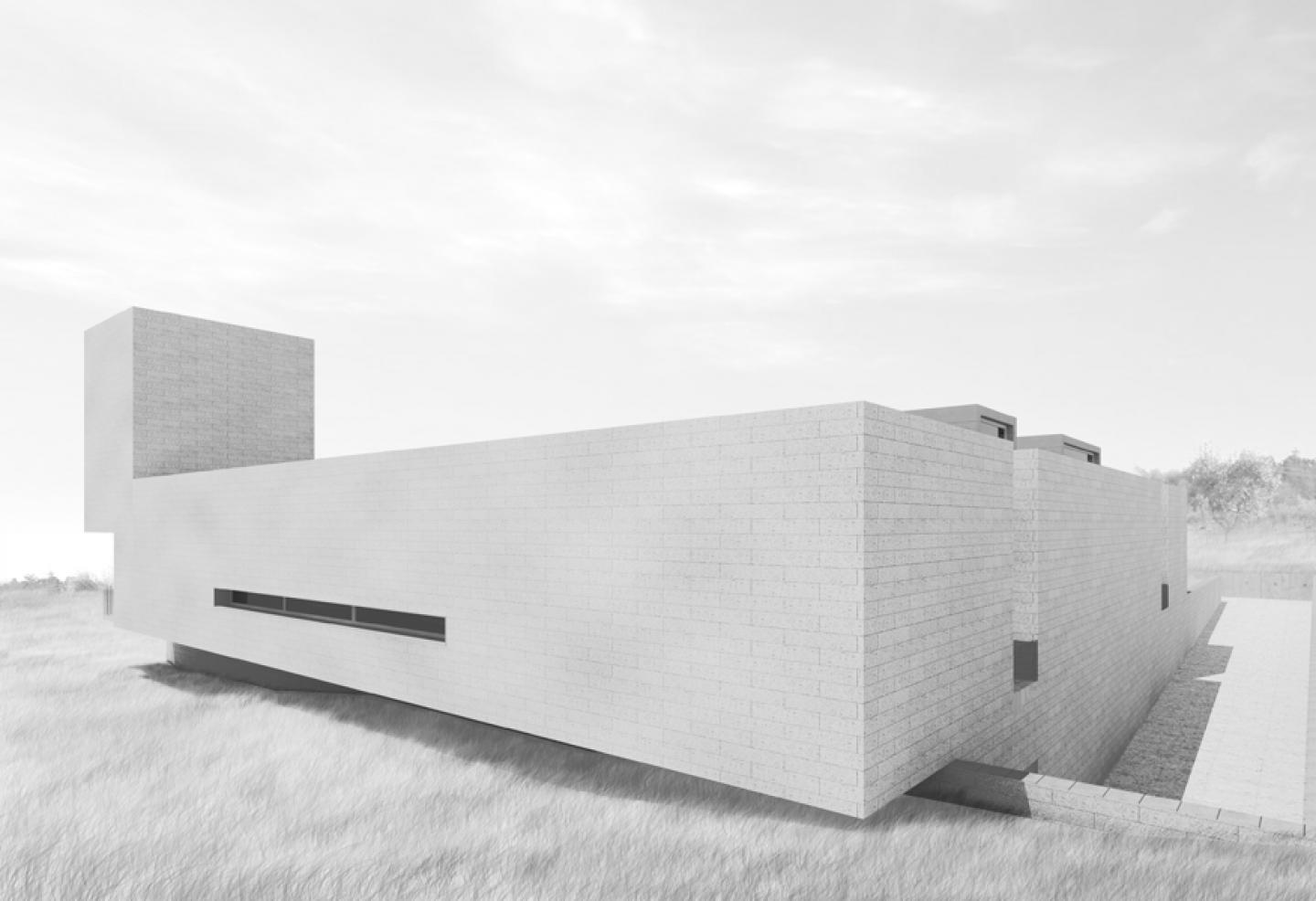

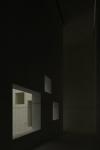

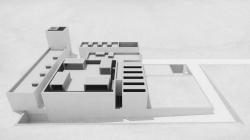
.jpg)
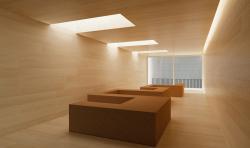
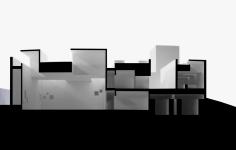
.jpg)
.jpg)
