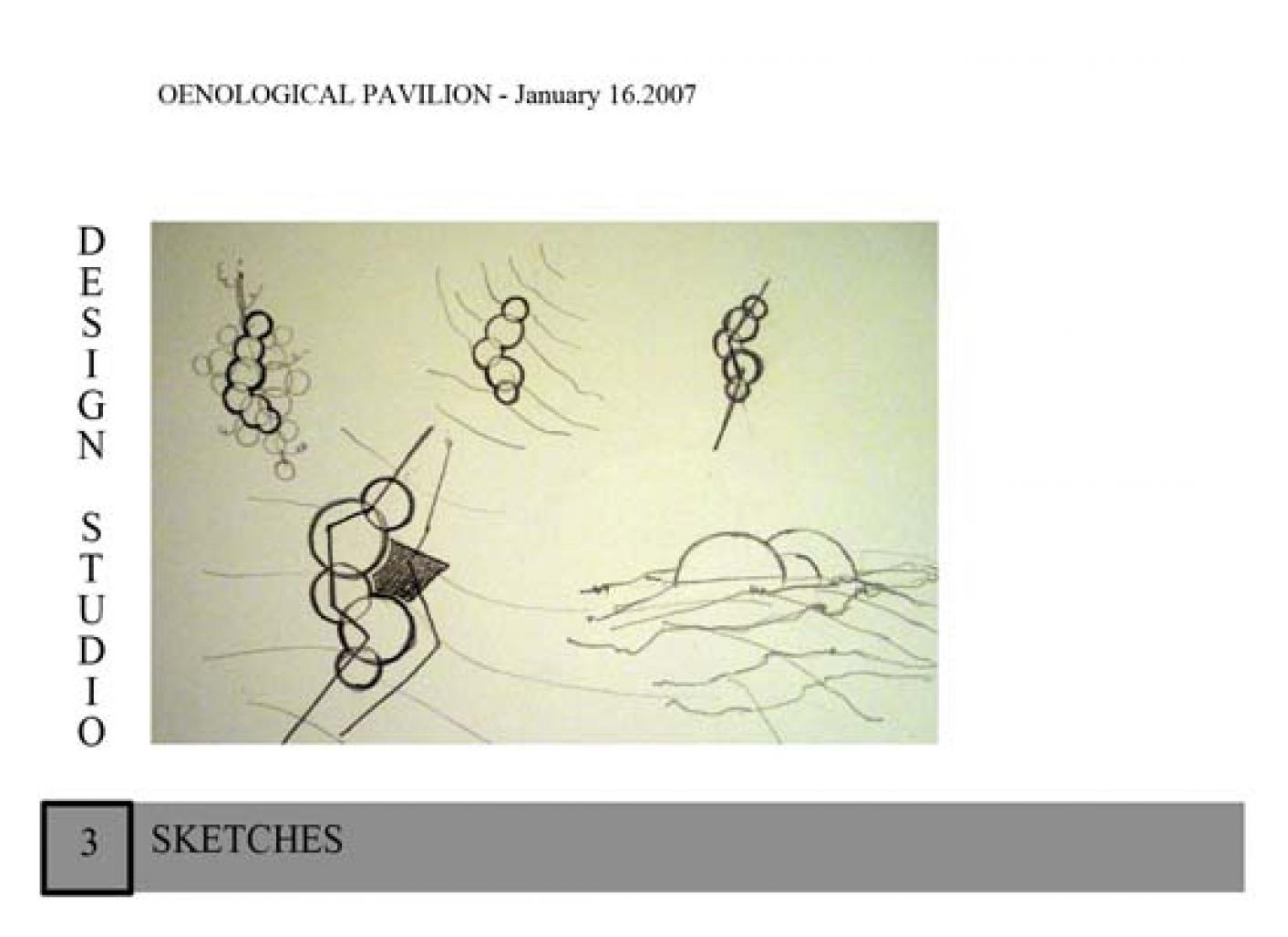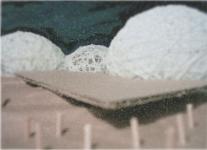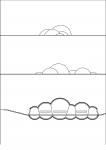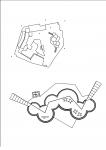WINE PAVILION - January 16.2007
The Wine Pavilion into a real site, the project seeks to make the student give the answers to what is appropriate for that area. Also what is suitable as an insertion there along with solving the structural system of the architectural object in a way that it shows the concept as pure, as it needs to be considering the country-side area.
The idea to unite the concrete shells came from the sketches of grapes. The interior space is defined by a platform that has the effect of floating created by structural supports. The cuts in the platform as seen in the floor plan continued outside as platforms, create the impression that the intersecting concrete shells are sawed together by this element.
At the underground level, the tourists may see how the structure looks like along with the seasonal exposition of wines.
The public can access the outside of the spheres at the underground level along the retention wall built for this purpose and that mimics the outline of the platform inside.
2007
2007
Favorited 1 times


.jpg)

.jpg)


