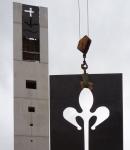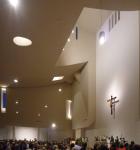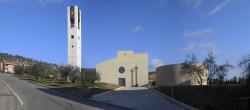The project is the winner of the European architectural competition banished by the Perugia and Città della Pieve Archdiocese.
Situated far away from principal streets, this project has an urban context, surrounded by new buildings with no architectural value. In this context, we proposed the construction of a church, bell tower, parsonage and parish.
The complex is oriented on the axis of the oblique street, which represents the principal access to the area, giving an immediate strong impression of the church.
A vineyard creating a barrier for of the space surrounds the parish complex. The church and bell tower signify the spiritual and physical focal point for the wide territory all around it. To make the bell tower more noticeable, we gave it a height of 27m. It is positioned in a very visible location and it can be seen even from the Perugia- Bettolle junction.
The main street to the churchyard that passes through the square is on a slight slope adding to the churches height, thus its importance.
The central parish is organized on two floors and has an organic form. Offices, three group-meeting rooms, and an area for services are on the ground floor. The first floor has six other rooms required.
The celebration room is a square in plan, which refers to the perfect city of Jerusalem, which “the city was laid out like a square…” (Apocalypse 21,16).
The relationship between the open public space and the more private internal spaces is presented across a dense form characterized by suggestive spaces and expressive dynamism, which represent key points. All of these characteristics are completed by strong elements like the wall, the church’s roof and the annex volumes.
A strong light penetrates the church from roof skylights, highlighted by slits on the Presbyterian side. The windows in the walls contribute to the strong effects of illumination by their beautiful stained glass as well as ventilation.
In plan and section, the rotated volumes that follow the orientation articulate the architectural form. The materials used were gilded stone cut 100 x30cm used for all the external surfaces (the walls and roof) making the building one element. By using stone, the building is well protected because of the materials durability, sustenance and low maintenance.
2009
.jpg)
.jpg)
.jpg)
.jpg)
.jpg)

.jpg)
.jpg)


