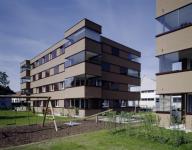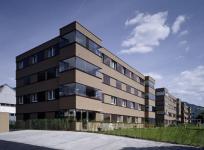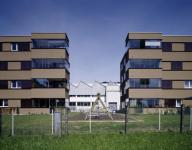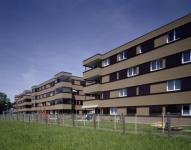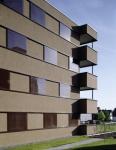The ensemble of the buildings is at the northeast periphery of Lochau and interprets in three floors {GF+3}, which take up together 33 flats, the topic of the social housing`s building.
The construction volumes 1 and 2 take up 22 flats for rent. In the third house 11 free-hold flats are arranged.
All three buildings stand in one line.
In the building gaps the architects placed logically children`s playgrounds.
The room program is characterised by a high degree of modernity and appropriateness, which is very new for social housings. The facade presents itself extremely alive. For this primarily the mobile, dark-brown sun protection contributes, which - from screen printing windowpanes manufactured - corresponds harmoniously with the warm brown of the facade rendering.
2005
2006
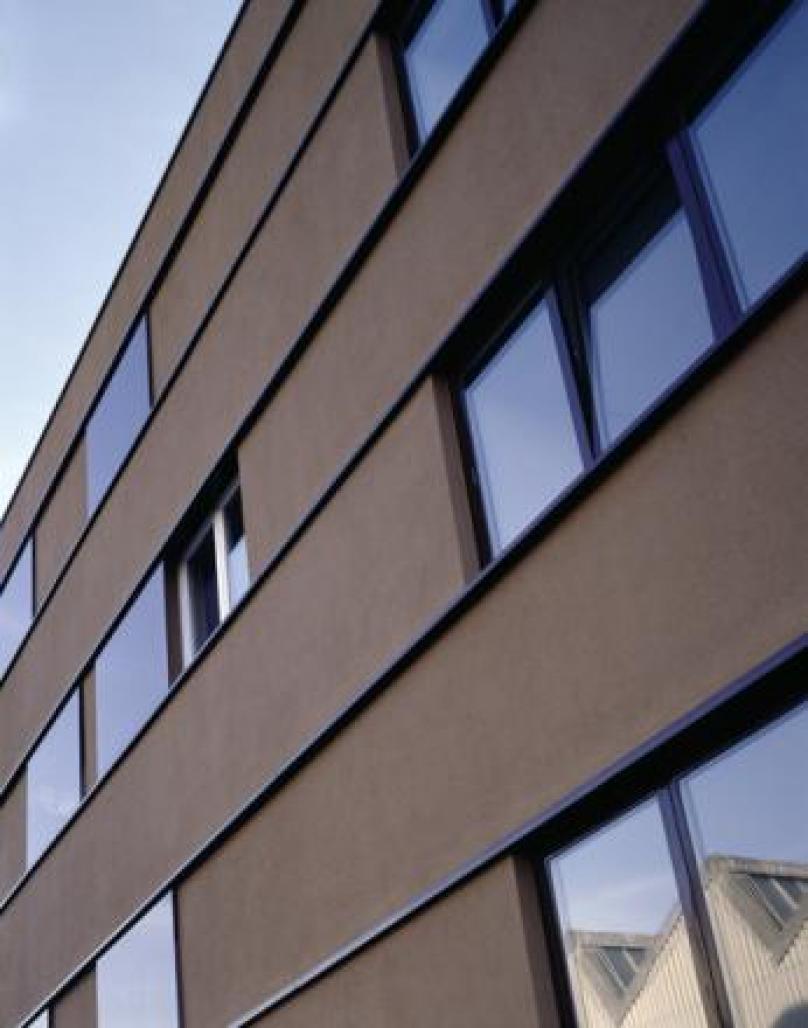

.jpg)
