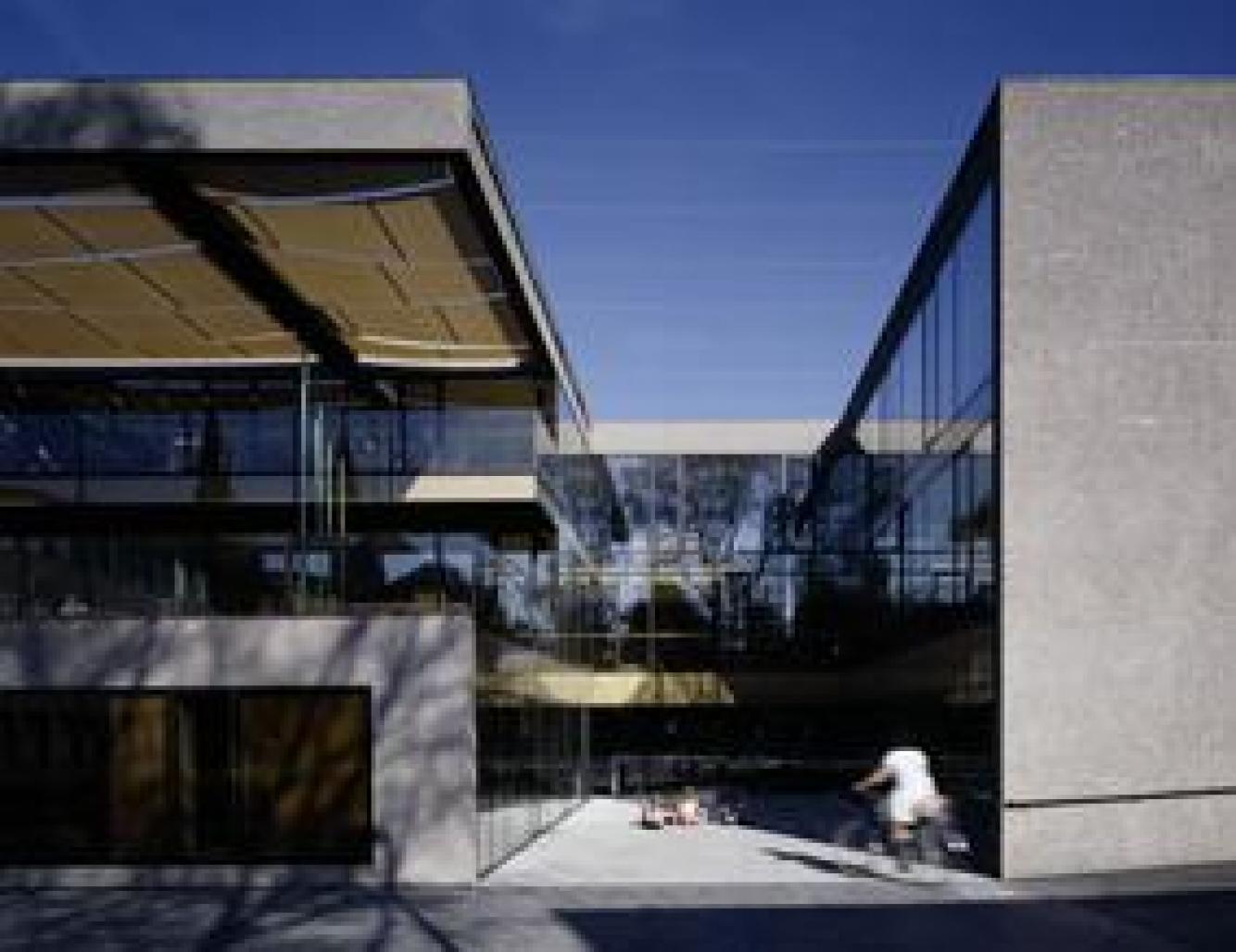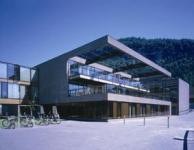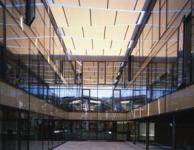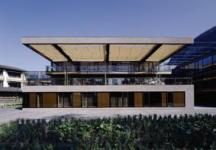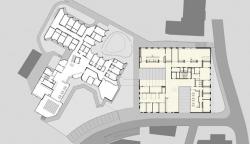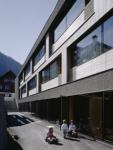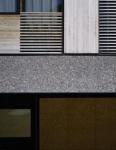With the construction of the social center Götzis the urban space is newly arranged that together with church and school a new place is formed, „the park of the generations “. The outlines of the 3-floor social center define and supplement thereby the existing footpath net of the village Götzis up to the market place with the church.
„The house of the generations“ united the different institutions from the mother child consultation to the nursing home under one roof.
Appearance and structure are coined/shaped by two deeply cuts in the building. One of the two openings lets the new green park penetrate by southwest the inside of the building. The other one releases the exposition to the sun on the existence after northwest.
2005
2007
/
