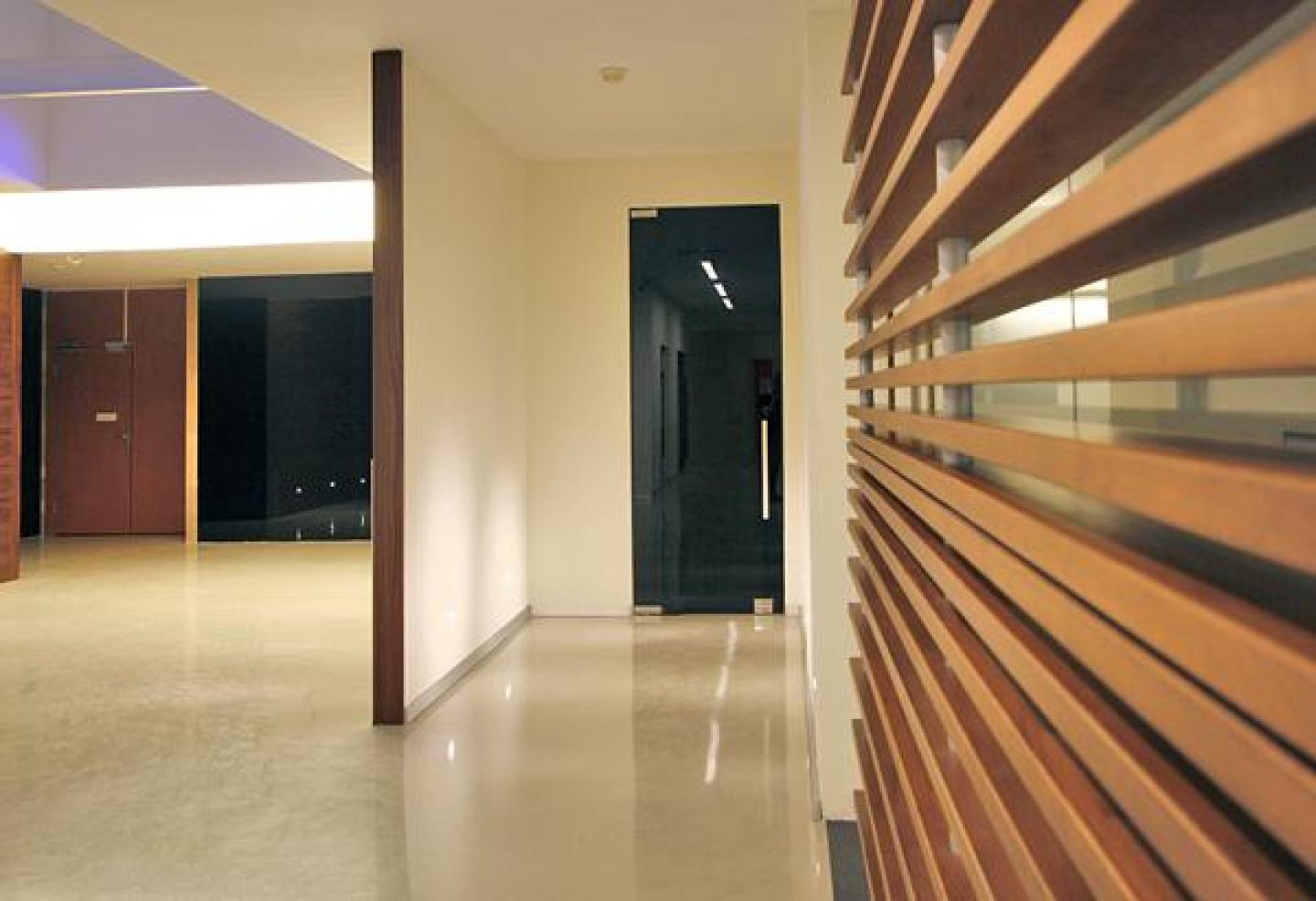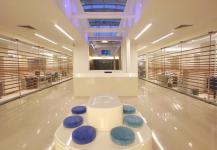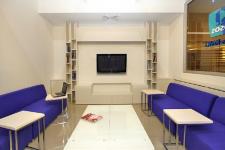A Dynamic Office Renovation.
The 2500m2 Ipsos Turkey office, specializing on market research and studies, commissioned ROM architects for their new office design project and construction The brief was to develop a transparent office style for three storeys meeting the needs of employee and not breaking the visual continuity. As ROM, we worked closely with the firm to achieve the best planning network and supply the highest specifications for the materials and furnitures that designed and used in the project.
All working areas are designed to be seen through the transparent glass and wooden blinds. Wooden blinds become densely massed on the mid parts and become loose through the upper and lower portions. The epoxy coated central space is defined by the secretariat and the meeting room behind. The corporate identity of the firm has been redefined through the dominant colors of the logo and materials were chosen accordingly. The lighting system is another important issue for the project that uses both direct and indirect lighting, to satisfy the needs of the working space, meeting rooms and common areas which were given great importance by the firm. One of these common areas “The Lounge” is designed to be a kind of relaxing and gathering space for the employee. This space has its own kitchenette and bar also a small library, a billiards table and various sofas. The other room for company meetings has comfortable sofas, coffee table, side tables and tv-video unit just to make employee perceive as if they are talking to friends in their living rooms.
This renovation project focusing on the needs as well as the visual creativity appears to be a motivating example of contemporary office project both for ROM and Ipsos.
2008
2008







.jpg)
