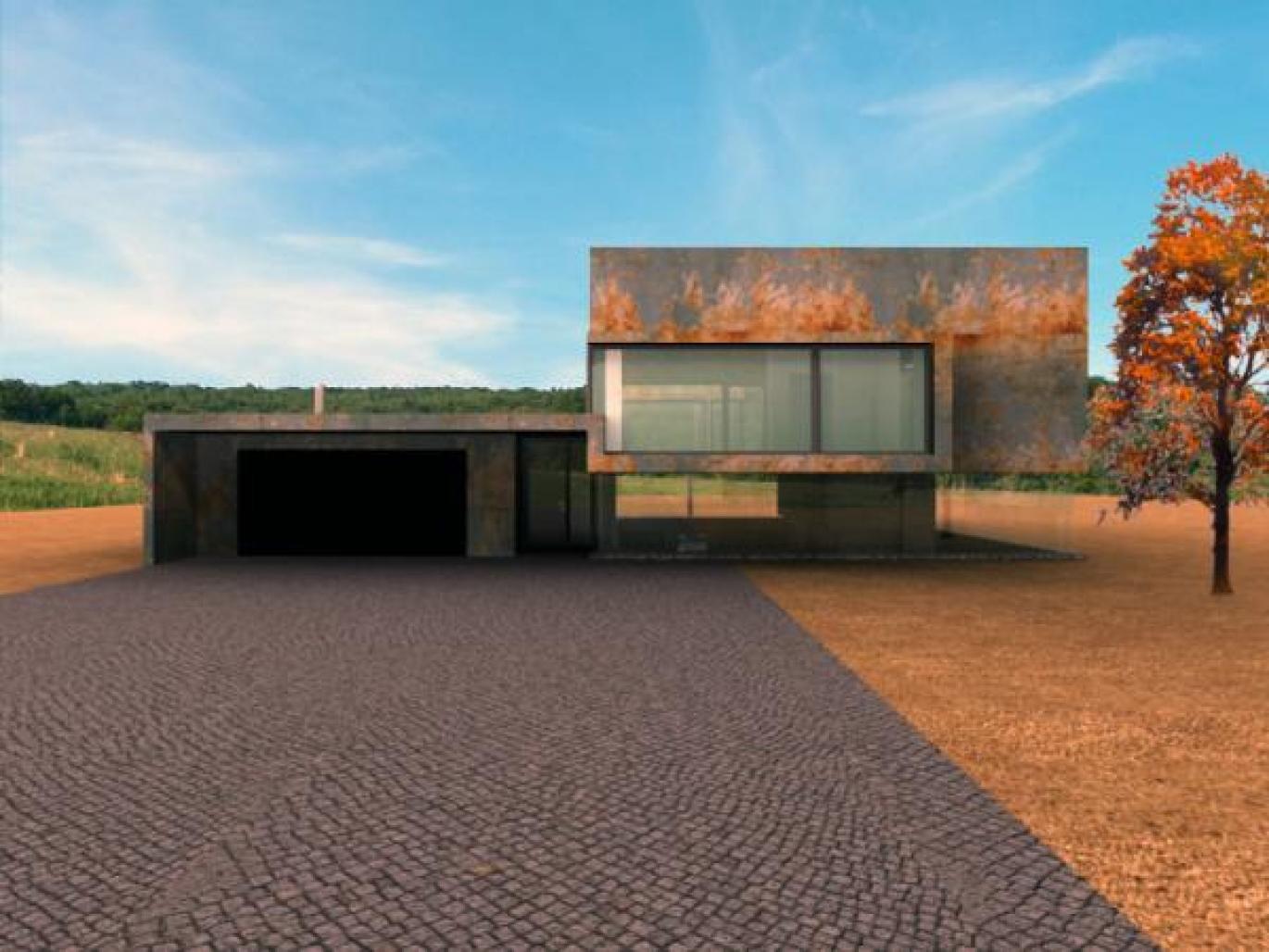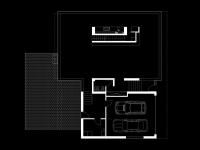Design idea/
Phi is a study design exploring possibilities of a challenging structure in order to create particular spatial relationships. The Phi house has a totally transparent, corner and columnless ground floor supposed to be enclosed with frameless glazing. The upper level is a steel structure supported by a central reinforced concrete core containing the staircase and the installation shafts.
The main living open space is lowered below ground to obtain a particular relationship with the surrounding plot. At the same time the main volume of the house gains a specific scale being lower than a usual two story house./
Program /
The Phi house contains a standardised set of living spaces. The lowered ground floor contains an entry zone with a wardrobe and guest toilet and the main living space divided by the staircase/installation into functionnal zones containing the kitchen, eating zone, multimedia wall and chimeney. The ground floor contains a double garage, cleaning room and access to the garden. On the upper level there are three bedrooms, two bathrooms, a wardrobe and a vestibule. There is also a inner patio linking two of the bedrooms and the corridor. The roof of the house is designed as an accessible deck./
Elevation /
The elevation finish of the house is proposed in cor-ten steel cladding or welded steel plates.
The overall usable surface of the house is 242m2.
2007







.jpg)


