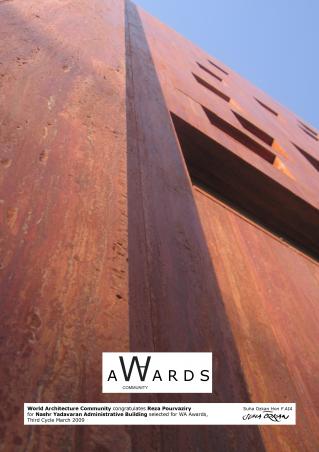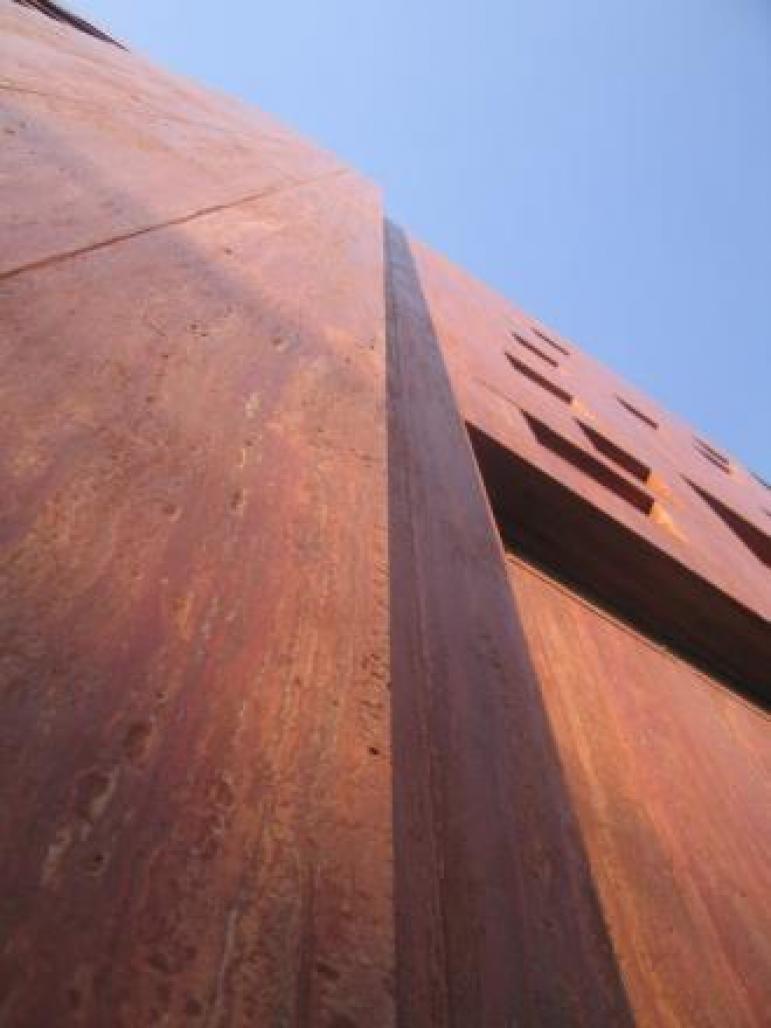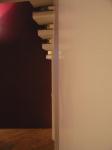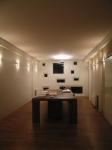Architect & Chief Designer: Reza Pourvaziry
This project aims to create a high-quality building even with its limitations such as a small construction area and small number of stories. Apartments are uniformed and identical houses that are placed on top of each other. This characteristic is not very valuable for private homes, because usually people`s homes are a representative of their identities. In this architecture, effort has been taken to create each floor with distinguished and noticeable differences while the entire building looks like one unit. The stairways of the building are bigger than what normally would be in relation to the size of the construction area. In this fashion, the entrance of the building is not narrow due to economic poverty, and the quality is not diminished. Thus the self-esteem of individuals is not taken away upon entering. This gives a comfortable feeling to the person going through the wide doorway and entering their home; the place where you feel the most comfortable. Although a very private place, the comfortable feeling is contagious to others in the building.
Client: International Research Nashr Yadavaran Compnay, Khosro Azarbaijani
Contractor: Parviz Azarbaijani
Project Key Players:
Mechanical - Hassan Najafi
Electrical - Ahmad Bani Hashemi
Lighting - Mohammad Routaie
Communication - Ali Khademi
Elevation Special Brickwork - Rahbar Amiri, Moharam Amiri, Mohammad Rahmati
Elevation Stone Work - Ali Abdi, Asghar Abdi, Akbar Amiri
Construction Devices - Faramarz Rajabali
Painting & Color research - Ghassem Parandoush
Electrical Contractor: Siemens Co.
Site: 248 Square Meters
Built Area: 300 Square Meters
2005
2007
Nashr Yadavaran Administrative Building by Reza Pourvaziry in Iran won the WA Award Cycle 3. Please find below the WA Award poster for this project.

Downloaded 149 times.
Favorited 4 times








