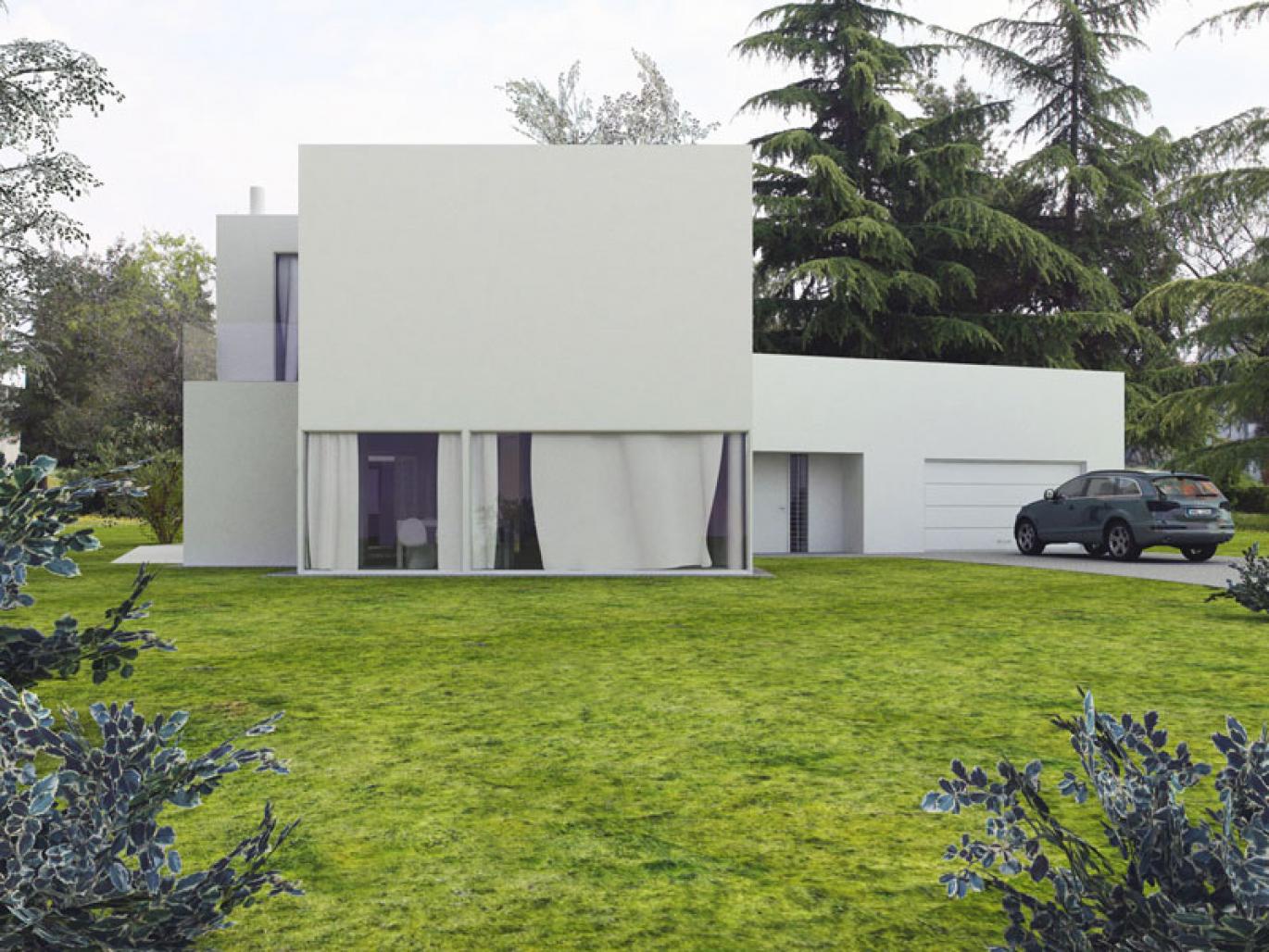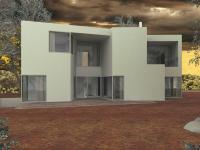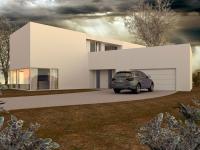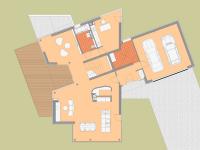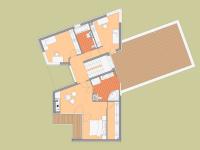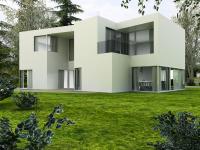The house will be located on a rural plot in the suburbs of Warsaw. The design had to be simple and functionnal and the interior strongly linked with the exterior.
The house could be interpreted as a composition of multiple layers of fulls and voids both in the plan and the section. The superposition of two grids {straight and skewed} was used to create tension in the plan and the overall effect aimed was this of an abstract volume.
The net usable surface of the house is about 330m2 on three levels, including the partial basement and the program of the building is a standardized set of spaces for a 4 person family.
2007
/
