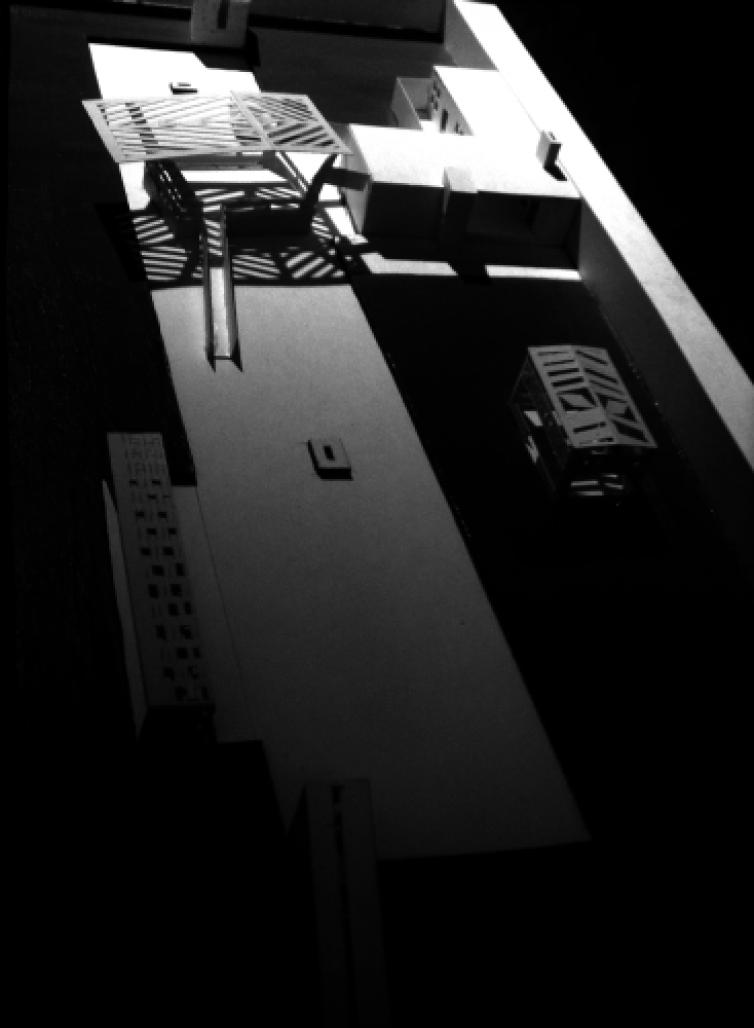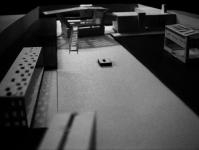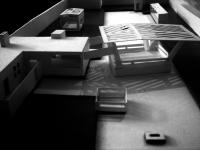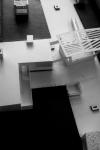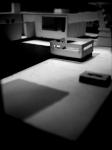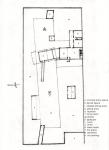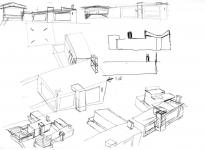The project is a private resort in the city of Ta`if. It is to occupy a 70m by 30m site. It is surrounded by vacant lots on three sides while the west side (the front elevation) is overlooking a 20 m wide street. The client needs just few rooms
and a lot of outdoor space, as he expressed. The site is unique in its rectangular shape. My intention is to create a spatial arrangement where you could sense the axis in a more subtle and natural way
to create more enjoyable experience and at the same time unifying the arrangement as a whole.
The project consists of a long paved
space, the rooms , shaded sitting areas and Green areas planted with grass. All built objects are arranged in a way to enrich the experience of moving through the different parts of the design. The long paved space was interrupted with the protruding covered sitting area, the focal point of the arrangement. Variety was introduced into the design through variations in shapes, heights, surfaces and degree of enclosure. The
introduction to the site is controlled through a long convered entrance decending in height towards the plaza for more
psychological preparation before entering the space. The living quarter consists of a living room with a fire place,a kitchen, a toilet and wash basin. The sleeping quarter is separate. It consists of two bedrooms, a bathroom and a small courtyard.
2008
2008
Site area 2100 sq m
built area approx. 253 sq m
Hadi Baghlaf
Favorited 1 times
