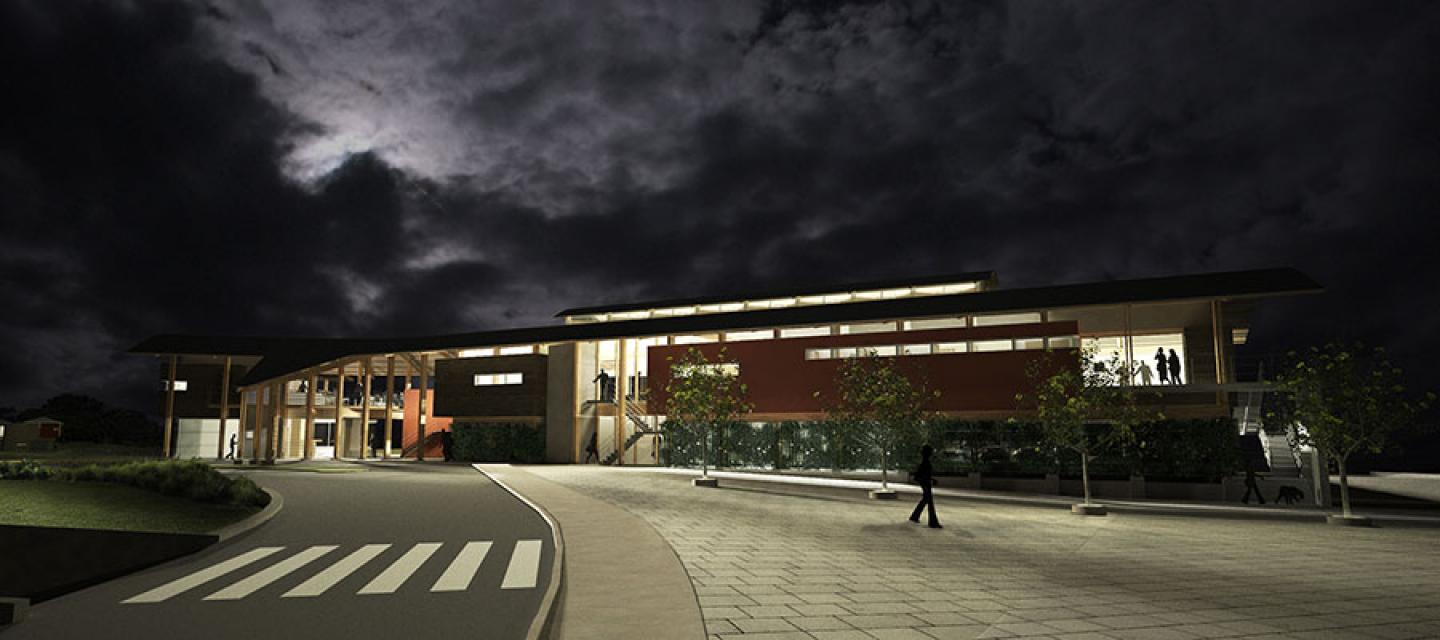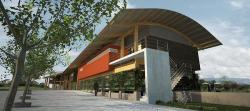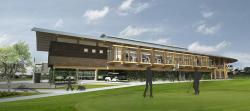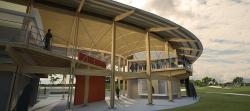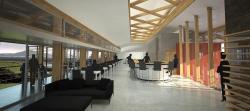The club house is located on the heart of Gecko Ridge’s property where it can take the advantage from the spectacular view at three volcanoes: Rincon de la Vieja, Miravalles and Tenorio. The building’s plan is voluntary lineal to increase natural ventilation and to take maximum advantage of the view. It also defines a strong limit between the public area and the golf course. However, the linearity breaks up on a covered garden, the main entrance, creating visual permeability into the long facade. The overhanging roof serves as a unifying element for the volumetric complexity developed. Thanks to the laminated wood beams, the roof’s curvy shape also responds better to the climatic conditions as for the strong North-East summer winds. The ground floor holds the golfers related functions, the most functional ones, as lockers, Cart Park, bag room and pro shop... so works most likely as an industry would with its visible steel structure, its carts ramps, exterior metallic stairs and sas. This part is also wrapped by a green belt, so when the building is approached, it creates a visual continuity between the land and the club house as if the building would have risen from the earth. The public spaces as the restaurant and its long terrace seem to levitate over the landscape. The terrace is also protected from the winds by a set of framed teak louvers so the facade can be transformed by people wish, depending on weather conditions.
2008
2010
Sebastien Verniers
