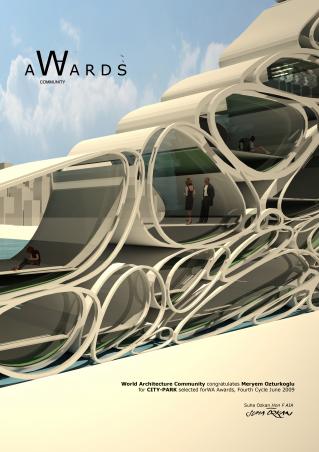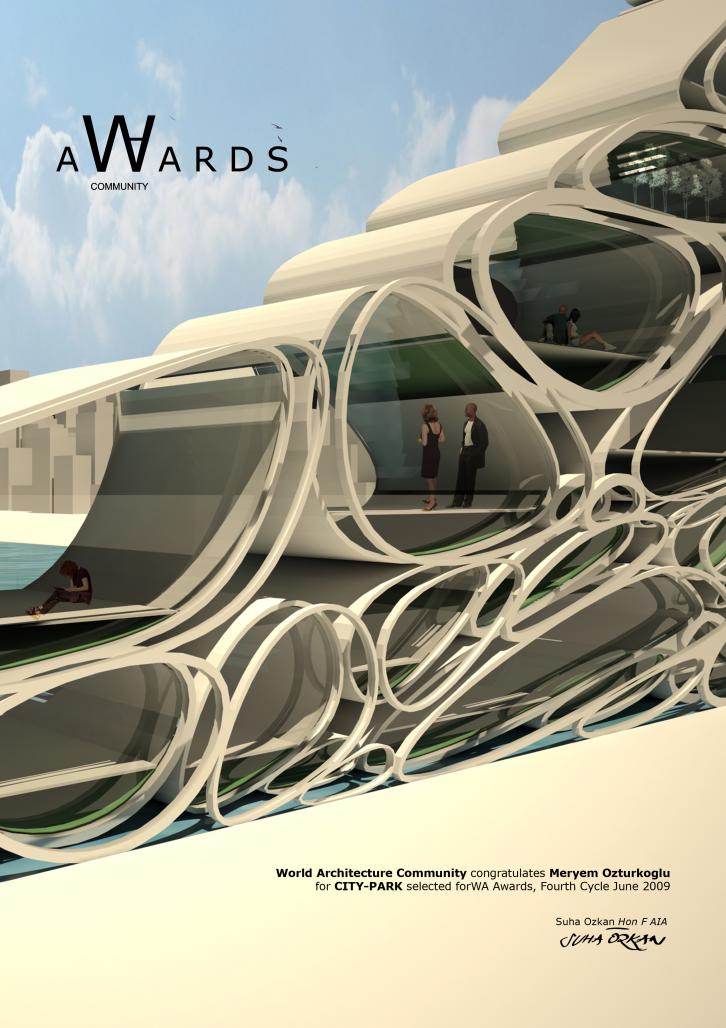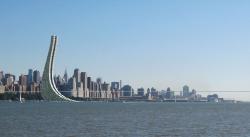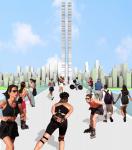...This leads to the defination of what might to be called
imageability: that quality in a physical object which gives it a high probability of evoking a strong image in any given observer. It is that shape, color, or arrengement which facilitates the making of vividly identified, powerfully
structured, highly useful mental images of the environment....”
Image of the City, Kevin Lynch
Skyscrapers, as one of the components the modernist living space, take role with the varying typology and increasing functions since the industrial revolution until now.
Skyscrapers which firstly appeared as tall-prismatic buildings change the silhouette of the
cities with their different shapes.
CITY-PARK is designed as a system that is derived from the structure of New York City. The first conception of CITY-PARK is a union that involves both CITY and the PARK as a runnig diagram like NYC. Basic form of a tree is the main of the conception.
With ever, increasing units and changing facilities CITY-PARK uprises on the riverside of Hudson river.
CITY-PARK conception
CITY-PARK tends not only rising as s skyscraper but also rising as an urban transformation.
As engaging the two sides of Hudson river, the continuous
pedestrian lane is formed between Hudson Park and Central Park. Thus, the open-space area which clustered separately along Hudson river has become a complete line.
Also CITY-PARK turns into a dock which has a role as a social activity area.
With ever, having interior gardens CITY-PARK becomes both multifunctional and sustainable structure.
2009
2009
CITY-PARK by meryem ozturkoglu in Turkey won the WA Award Cycle 4. Please find below the WA Award poster for this project.

Downloaded 190 times.
Favorited 3 times
.jpg)

.jpg)






