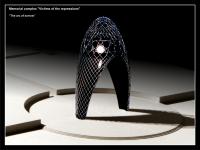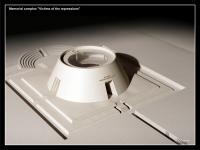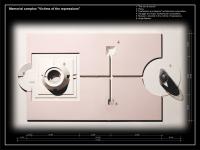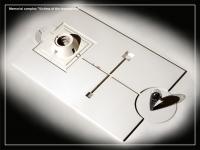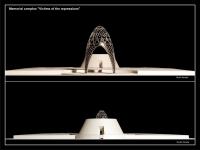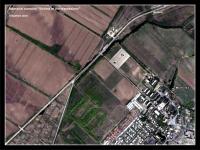Memorial complex "Victims of the repressions"
Memorial complex`s area = 1,5 hectares {dimensions 150x100m}. It includes the following objects:
1. "The arc of sorrow".
2. Museum, devoted to the victims of repressions.
3. "Feebleness and despair" architectural composition.
4. "Struggle and hope" architectural composition.
Memorial complex`s area.
All the area is elevated 2 meters above grade. By this we wanted to distinguish the
complex from the surroundings and emphasize it`s sanctity.
The ground surface we suggest to cover with the crushed stone or gravel of red color.
By this we remind to the visitors: here the blood of many people was spilled, here
thousands of humans met their death.
The area is divided into four parts by the passageways, main passage - from "The arc
of sorrow" to the Museum, the other passage - crucial, from the "Struggle and hope"
composition to the "Feebleness and despair" composition. Passageways arc
"revealed" by phonograms and sculptural details, as well as by the poems of the
repressed.
"The arc of sorrow"
The visitors are met by "The arc of sorrow". The arc {in our case it is cupola-arc} semantically means the entrance into the sacral space, prepares the visitor for the transition into the other space, the space of sorrow and, possibly, of repentance, of guilt before the innocent victims. When people loose their relatives, they put on the appropriate clothes {for example black clothes, women put on the black veil}. Our arc is of black color, but "dressed" in the bright steel lace {veil}. The dome {without the beginning and without the end, as the geometrical figure - sphere} means that the memory of innocent victims will last forever.
Museum, devoted to the victims of repressions.
Realized as truncated cone with open transparent top. Semantically it is similar to the traditional sacral constructions of the Middle Asia and Kazakhstan - sanctuaries, burial mounds, but here it is realized in modern forms. The museum is introvertive building outside {as if keeping some secret and simultaneously unveiling it}, but extravertive inside.
In this project authors used "psychoanalytic method". Exactly this method was used in creation of the similar memorial complexes {like "Hatyn" memorial complex in Belarus}.
Project leader: Narynov S.Z.
Architects: Trochshinskiy A.
Konysbayev B.
2007
2007
Favorited 1 times
.jpg)
.jpg)
