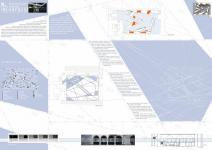In the centre of Como, near the cathedral, a new structure slips under the medioeval arcades, opening a dialogue between contemporary and ancient spatiality.
The aim is to present and to give visibility to the Terragni Centenary, to the scheduled events and to the works of Terragni, offering a welcome area for tourists during the period of the events. It will also house a specialized architecture bookshop and it will be used for press conferences and small events.
It consists of an open structure, complex and changeable, always accessible to the public and animated by the projection of films on the events and on the buildings and projects, as a first and tangible approach to the work of Terragni. The areas of the Sala del Broletto and of the arcades form a single exhibition tour, thanks to their similar logical structure, and represent an important and immediately recognizable element of the communication system devised for the Centenary.
Ratios, measurements, reflections, refractions: the area under the arcades has been in-formed using this material, with particular reference to the Casa del Fascio, in an attempt to materialize, temporarily and with a free reinterpretation, some of the elements and the fascination of Terragni’s buildings.
So, let’s go on Terragni`s traces, with a first diagram, made drawing the lines that connect the volumes of all of Terragni’s buildings in Como to the portico; shadows and projections.
A new network of relations is created, just like an orientation system, which goes from and towards houses and monuments.
The network becomes a frame, the frame bends in order to become a structure, a staircase/flight of steps runs across the portico and connects the Square to the upper room.
" These beams...with their height {m. 1,40} determine by difference the measurement of m. 2,10 from the floor, on which is then created a "fundamental" horizontal line...This height measuring m. 2,10 is therefore essential and stands as the basis of the whole harmonious relation between the façades and the spaces, sections and lines recurring inside. This measurement also derives from the "human scale"... {G. Terragni, Quadrante n. 35, 1936}
Let us add a second diagram. This one equals in height a whole level of the casa del fascio
Again, it is a matter of relations: the human scale/the gigantic scale of the monument.
To measure: the fundamental level {a virtual level} becomes physical, the height of 2,10 m. can now be perceived, the reflections and refractions of the glass windows mix up the old and the new. {This is what happened in the hall of the casa del fascio, when all the fittings were in their right places}.
To distance from: near the columns, walking along the balcony, the monument can be seen as if we are in an archaeological excavation site.
The Broletto, the Town-Hall, is archaeology {“I’m also an archeologist, but for the future”}: no relations are possible unless one keeps the correct distance.
And so, let’s build a new horizon, and let’s walk on it. There exactly, on the virtual level.
From the Square, precisely at eye-level, the frame splits letting the white part flying between columns, the floor and the ceilings disappear behind a line; the structure resulting to be thin thanks to the doubling of the steel frame.
From a given, arbitrary point on the Square, the Celebrations’ logo can be seen in its entirety; when one moves, the sight is broken up again: is it perhaps a question of points of view?
The structure is self-standing, made of 1.480 meters steel tubes connected by 308 non-orthogonal joints.
The exhibition is carried by 220 square meters of sanded, painted and texturized glass, lighted by a system of neon lamps and leds.
The room of the broletto is huge, beautiful, empty. A diagram which balances figure and ground, following the same traces, creates a system of filled and empty spaces. A series of volumes form the areas of the information point and of the bookshop, t
2004
2004
.jpg)
.jpg)

.jpg)
