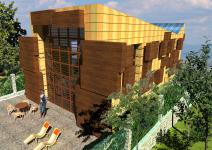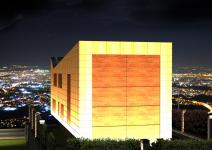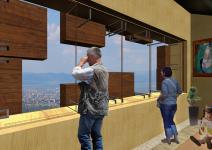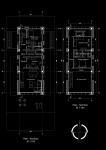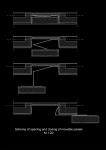The project is concerning the questions : about the opposites - inner and the outer world, open and close, day and night ; about the transformation and the smart house ; as Le Corbusier said – ‘ House , as a machine for living ‘.
The house is located in a mountain area near the capital Sofia. The building has all the characteristics of a passive house – a simple form ; one volume structure ; use of module elements ; isolation of thermal bridges ; thick heat insulation ; ventilation with heat exchanger {no need to open windows to ventilate} ; glazed south façade with shading for the summer; installation of vacuum pipe collectors and photovoltaic panels. The most notable in the project are the wood panels in front of the windows – they can be closed by a smart house technology. The idea is to isolate the house during the cold night, when the heat loss is optimal ; to detach it from the outer world ; to remain private in the meaning of ‘ My home is my domain’ .
2009
.jpg)
.jpg)
