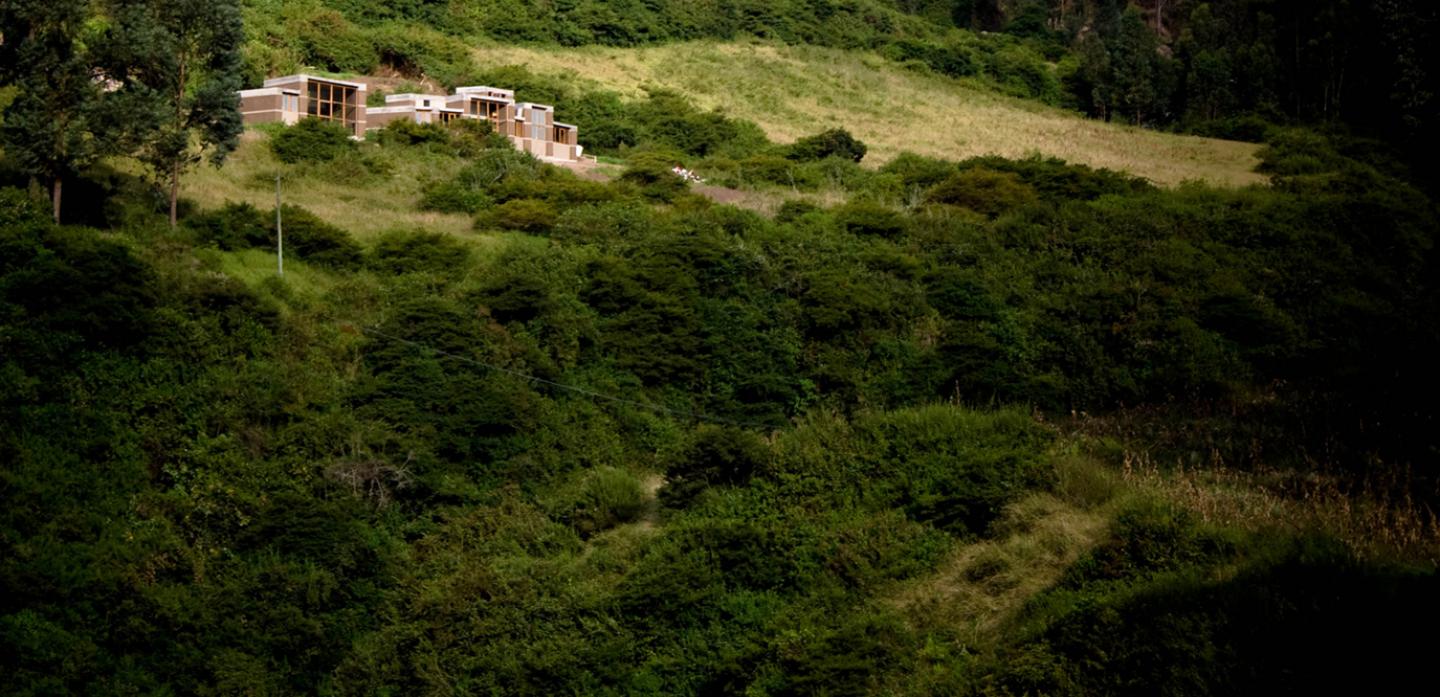al bordE arquitectos
David Barragán and Pascual Gangotena
The wish to set up, the search for living in harmony with nature, the need of autonomy for each one of the three members of the family, the low budget {understood as the optimization of resources and spaces} and the phrase: "There is always another way of doing things and another way for living", settled by her, were the starting point for the design.
Far from the pollution of the city, the house is set in the hillside of the Ilaló volcano in a indomitable land. It`s limited by two streams opened to the landscape of the valley. A cut in the sloping land helps to generate a platform for the project and also to get enough raw material to build the gravity walls. The waving form as a result of this cut in the land, defines the position and order of every wall. The succession of these adobe walls and the different heights of the roof caused the division of the house even for the activity or the user.
In order to get rid off the dominó effect, the gravity walls break their parallelism solving the structure and strengthening the character {spirit} of every "refuge". The furniture is worked inside the thick adobe walls. The long corridor is used as an element that isolates the project from their inmediate neirghbors and reinforces the autonomy of every space.
This architecture aims to highlight the nature of the material elements that compose it, promoting the aesthetic, formal, functional and structural qualities as well as the maximum respect of the environment.
2007
2008
Entre Muros House by David Barragán in Ecuador won the WA Award Cycle 3. Please find below the WA Award poster for this project.

Downloaded 639 times.
Favorited 3 times



.jpg)
.jpg)

.jpg)

