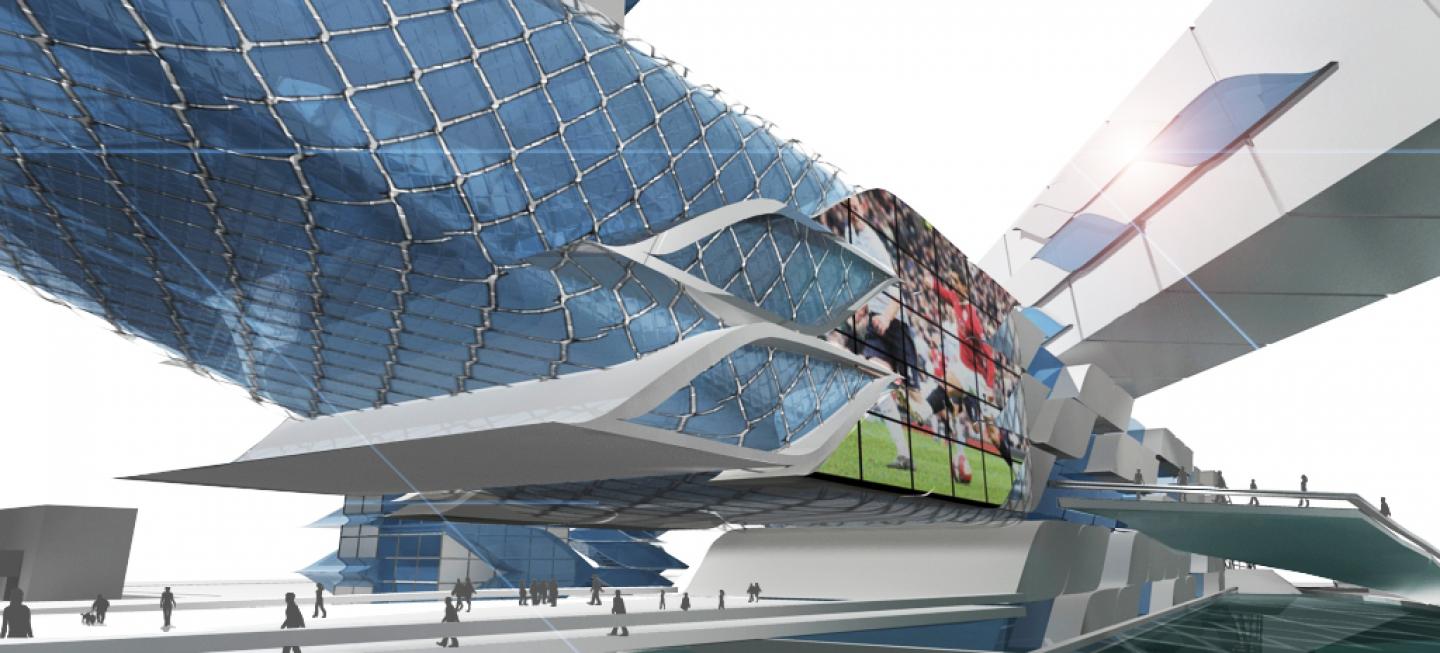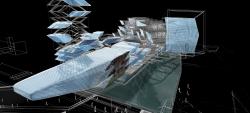TU Delft - Faculteit Bouwkunde Ideas Competition
The world of architecture has truly suffered a great loss with the destruction of the Bouwkunde. However, our understanding is that the Bouwkunde is an “ideology”. Since ideologies can never be destroyed neither can the Bouwkunde. This propagates us to think of the Phoenix. A mythical bird that perishes by bursting into flames only to rise again from its own ashes. Fire is synonymous in many parts of the world and cultures as a sacred entity where burning is a form of purifying. Words from the dictionary associated with fire are passion, energy, initiate, launch, kindle, excite, motivate, etc. which are key nuances for any school of architecture.
The question becomes what is the ideology that we wish to envision for Delft and the school of architecture? During this moment of “pause” our analysis of every aspect that involves architecture is critical. In other words we need to analyse ourselves to understand what is it to be an architect? What is architecture? What is the Bouwkunde? What makes up life within an architecture school? What can we do to enhance inspiration?
Our ideology is to integrate the new school into the campus so it becomes the focus of Delft. To do this we would have to initiate moves that would physically not only create a presence on Mekelpark but also make it easily accessible. Our strategy is to link the architecture metro stop and the new building via series of ramps that would take one directly into the building. There are four point of entrance into the “Bar of Knowledge”. The entry from the north connects Van Der Burghweg to the second floor, the second on the third floor connects directly to the metro station, the third on the ground floor faces the urban ecology park and the fourth faces Van Der Broekweg. All entrances and ramps are involved with activating dead end zone spaces that could be programmed for activities such as building research projects, concerts, sports, coffee bars and smoking facilities. We have added an auditorium to the list of program as we feel it is an essential part of the new building. This facility may be shared by other departments. The floating auditorium acts as a gateway and also establishes a sense of scale. Media screens are placed on either sides of the auditorium which could be programmed to having “movie in the park day” to world cup games. The skin of the auditorium is designed so that it remains translucent and silhouettes of the performance are abstractly visible outside maintaining a visual connection to Mekelpark and the metro.
The building finds its form from two being connected to the campus, sky, landscape and from its inner functioning of what we have termed as the I-POD. A spot where students or faculty enter to self reflect. The time in this pod is regulated by ones I-card. The I-POD combines with other units to form the V-POD where a group of people together interact and this grows into the R-POD. The intertwining of the various pods led to the form of the new school. The pod is in fact the energy of the phoenix which in actuality is the personal energy of each individual within the Bouwkunde. This energy is always struggling to escape- the phoenix pushing to rise again. Our design becomes the harness of the phoenix which channels its energy positively. The Bar of Interaction which comprises of faculty offices and studios rises from the mound which borders the rain water harvesting pool. This increases solar passive cooling. The two intertwined buildings are designed to have green roofs and solar panels. The Tower of Creativity comprises of studios fitted with a small conference pods which overlook the campus and the city. Each floor has a different eye of the POD to look out of. The slits that carve through the skin of the tower are composed of solar photovoltaic panels so as to produce on-site electrical energy.
We have refrained from adding more parking to the campus in a bold mov
2008
2008


.jpg)
.jpg)

.jpg)
.jpg)


