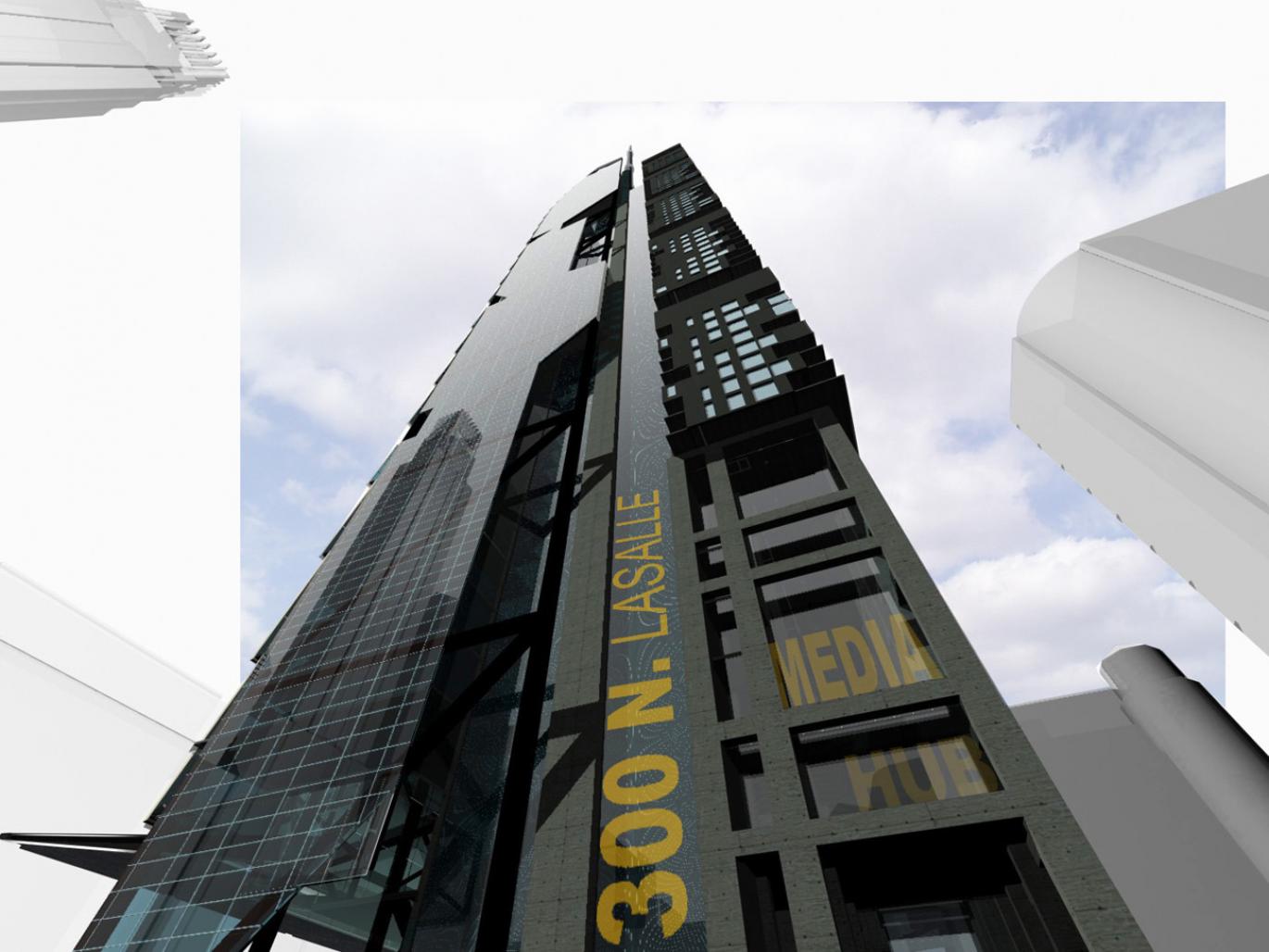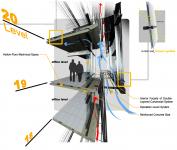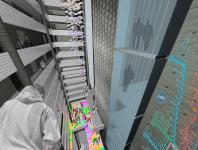This project is an investigation of how media technology might influence and otherwise re-think elements of program, public/private relationships, and context of the high-rise typology. The project is a multi-functional tower in the downtown Chicago area. What makes the building unique is the integration of a vertical media system used for the production and distribution of media to public and private users. The primary target of the inner city scheme is the “Creative Class, ” which is a group of professionals that make a living from their creativity. These individuals bring great economic growth, cultural diversity, social connections, innovative ideas, a high tech industry and opportunities for unique lifestyles to an area on the basis of their creative endeavors. According to the work of Professor Richard Florida, this class of creative individuals are not only attracted to areas with vast job opportunities, but the diversity in lifestyles that currently exist. The integration of a media center that promotes human interaction into Chicago’s downtown core would allow for greater opportunities to develop creative minds, boost the regional economy, and form social pipelines. The vision behind this vertical media center is to develop a network of connecting media hubs that might channel knowledge to the users through open and interactive exhibits, lectures, seminars, news broadcasting, and audiovisual spaces. This idea promotes a diverse social interaction among different backgrounds creating a place for innovative ideas and technology to be presented, local events, news, and public entertainment. The city of Chicago is a place of corporate business, the arts, public entertainment and leisure. From this perspective, this vertical media hub is creating accommodations to suite the entire city’s needs so the building is not only integrated within the city, but the city’s urbanic character is integrated within the design itself. Keeping in mind the importance of human interaction, the design takes inspiration from the structure of the human form. The elements of brain, body, spine, veins and skin are analogies for how the design is a direct response to our human condition. The brain serves as the center for information being fed in and out of the buildings’ core information centers, the spine is the vertical network of media hubs, the body makes up the different approaches to primary and secondary working spaces, the veins are essentially the information ‘conduit’ such as LCD displays, projection technology, media stations and mechanical systems, and the skin is the building’s approach to curtain wall systems. The formal concepts are directly influenced by its’ context by taking two independent masses and expressing a distinct opposition in public and private functions. The separation in form is meant to place emphasis on the interiority of the design where juxtaposed networks of interactive spaces, common zones, and media technology redefine boundaries generally associated with public and private {live/work} areas. As the tower rises, these many media hubs, all intended serving a different purpose, are interconnected to one another and feed off the adjacency of residential and office zones creating a series of local communities.
2006
Favorited 5 times


.jpg)

.jpg)

.jpg)
.jpg)


