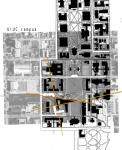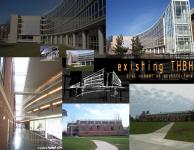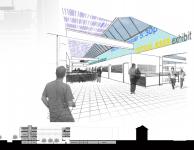Temple Hoyne Buell Hall has been conceived and designed as the first stage of a larger complex; its fragmentary appearance bears testimony to this fact. This project assumes that the University has the means to build a structure adjacent to THBH that houses all the functions of Flagg Hall and the Architecture Building, including a library and the offices of the Dean. In this way, all of the operations of the School of Architecture that are dispersed over three buildings would be housed in one complex that would continue to function also as an environmental design unit. The additional benefits of such a situation would be the creation of an economics quadrangle and a desirable clarification of the physical and functional conditions of the south campus. The initial step to developing an addition was to thoroughly analyze the existing THBH. Temple Hoyne Buell Hall consists of three distinct forms: a longitudinal rectangular form which manifests the South Quad area, a shorter rectangular form on the north side acknowledging a major campus axis known as the ‘Military axis’, and a dominant arch on the west facade. The three forms together work as a unique system to encompass an interior atrium space. This atrium space serves as a large public gathering space and works to create a diagrammatic relationship between the two opposing functions of office along the west side and design studios to the east. The design of the Annex is a response to the office-studio adjacency within TBH by seeking to expand on the idea of using void to enhance and create a system of organized functions. In essence, the design uses a method of opening forms to enhance the interstitial and thus emphasizing the voids within the building. Yet, unlike the existing TBH, the Annex chooses to create a more circulated system of interior organization resolving the existing issues of all functions branching off one corridor. In addition, the design seeks to take advance of the arbitrary angles implied by the existing scheme and impose a new dynamic to the campus’s very organized axial grid.
2006
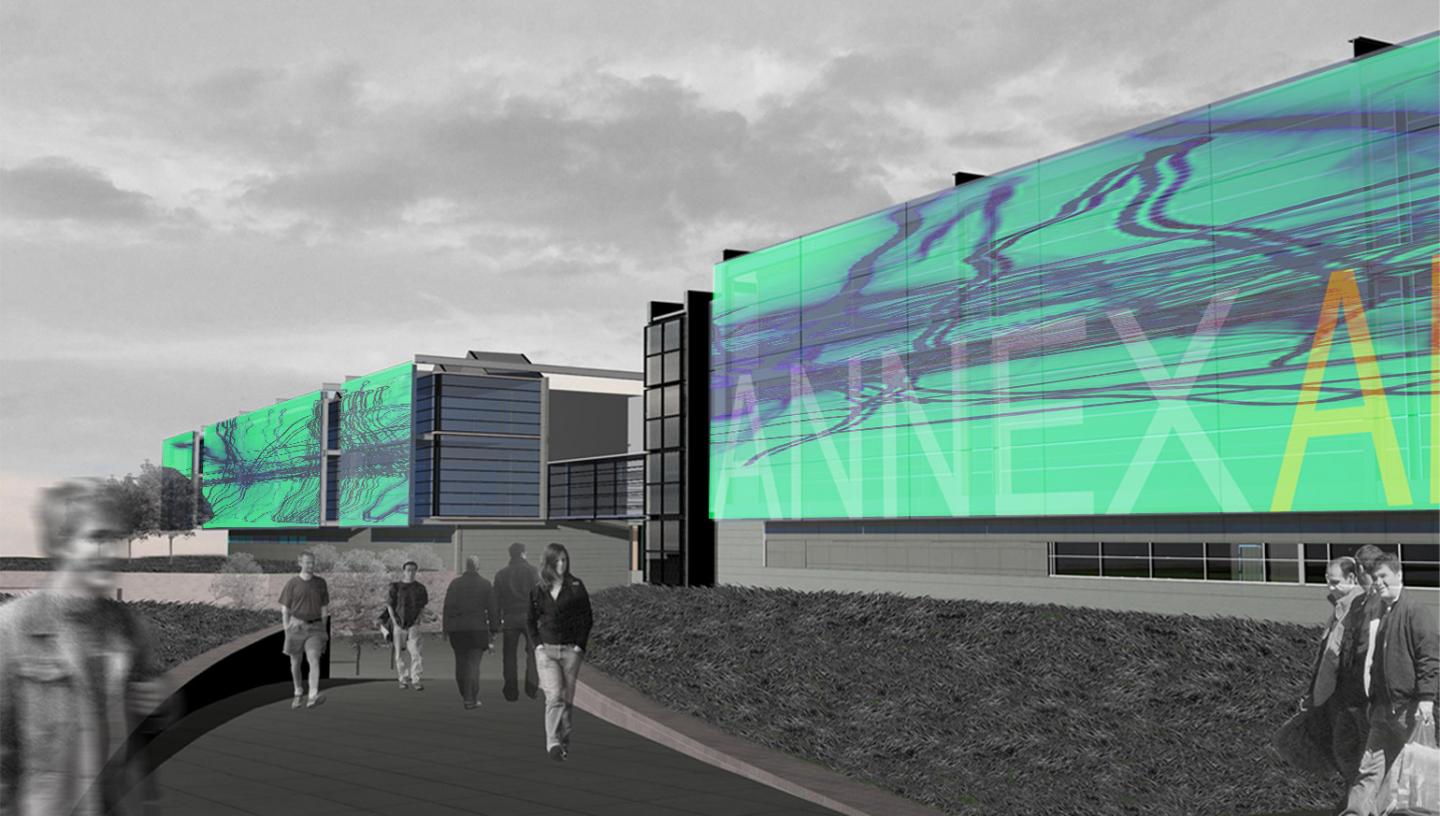

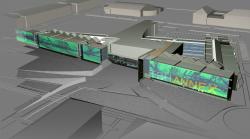
.jpg)
