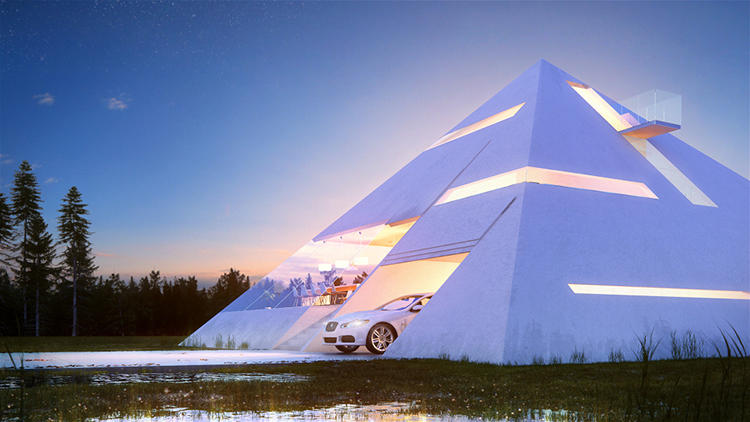Submitted by WA Contents
A Modern Update Of The Ancient Egyptian Pyramid
United Kingdom Architecture News - Oct 22, 2013 - 13:00 8852 views

Pyramids tend to be associated with either the architecture of crumbling dead pharaohs or the primo-tacky hotel luxury of the Vegas strip.
A MEXICAN ARCHITECT HAS REVAMPED THE FORM OF ANCIENT EGYPT AND MODERN VEGAS, ANGLING IN ON A LIVABLE PYRAMID HOME.
In the pantheon of architectural forms, few carry the sense of timelessness and grandeur of the pyramid, forever associated with the great ones of Egypt. But the most colossal structures of antiquity were also essentially useless monuments: massive tombs to long-dead forgotten rulers who cruelly wielded a slave labor force to realize their own ends.
One wouldn’t necessarily think of the geometry, then, as ideal for, say, a private house. After all, 95% of the ancient pyramids were solid mass, with thin slivers of space relegated for funerary use. Not exactly the kind of cozy place you’d want to see your kids grow and play. Mexican architect Juan Carlos Ramon, however, has worked some magic in updating the pyramid for contemporary single-family use. Where slabs of limestone once blocked out the sun, large panes of glass now flood the interiors.

The project, which Ramon conceived as a submission to an architectural competition, makes a spatial game of fitting livable domestic spaces into a severe and traditionally unaccommodating form. In his scheme, the pyramid is hollow, with interlocking interior spaces. The house is split into quadrants, so that each of its four sections accommodates a different function. The bottom floor, for instance, features the home’s largest spaces, including a garage, terrace, kitchen and dining rooms, and curiously, a recording studio. As you move up toward the point, the floor plates narrow and interiors become simplified. The apex of the home is a small pyramid of a library.
Except for the northern facade, the outer walls are riddled with small punchouts that strategically frame the surrounding landscape. The north face is all glass, a giant triangular window to the exterior, letting in plenty of diffuse light that penetrates nearly all of the rooms. Moving around the house, then, yields spaces defined by greatly varied balance levels of light and shadow.

The pyramid may have peaked with its Egyptian applications, but since at least the '70s, the form has been slowly rehabilitated as a monument to private enterprise and real estate capital. (Which are responsible for different kinds of exploitation than the pharaohs.) The Luxor Hotel in Las Vegas comes to mind, but so does I.M. Pei’s scheme for the Louvre. Recently, when the shape has snuck into the realm of housing, it's been in a highly modulated form.
Unlike these recent flirtations with the geometry-see BIG’s not-quite pyramidal design for West57 and its earlier Mountain Dwellings-Ramon’s project doesn’t shy away from its limitations. To work within the triangle is quite the challenge, especially considering how present all sides and angles are at this scale. Where larger pyramidal projects, like the Luxor or Memphis's Pyramid Arena, the inconvenience of slanted walls and shrinking floor areas are significantly diminished by the huge footprint.
Even so, Ramon's Pyramid House seems entirely livable. Maybe not for a family (there's only one bedroom), but as an attention-getting bachelor pad or something, it certainly makes a point.
> via fastcodesign
