Submitted by WA Contents
Bayuquan Library
United Kingdom Architecture News - Jun 21, 2014 - 16:36 7868 views
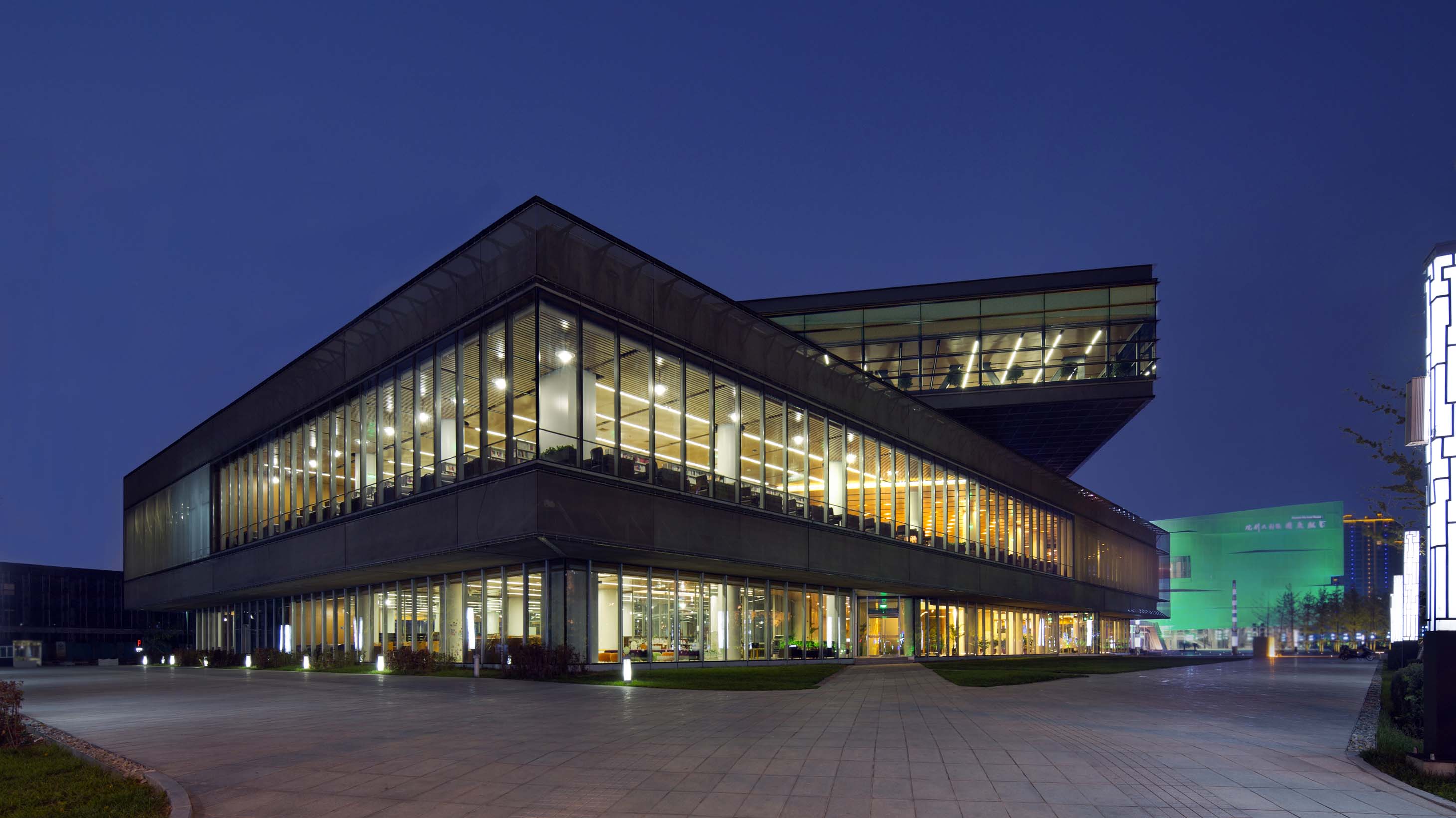
Bayuquan library is another project designed by DSD in Bayuquan near Bayuquan Theatre. The idea of this design was from two rotated books. And the rotated blocks provide a best view. The library is mainly made up of 3 parts including the basement block containing 2 levels, the cantilever (3rd floor) and the connection. The roof of the lower block provide exterior space for outdoor activities. In order to have a better view inside, the cantilever employs a full curtain wall. Additionally, the triangular atrium ensures enough daylight of the reading room.
The library use the similar material and construction strategy as the theatre.
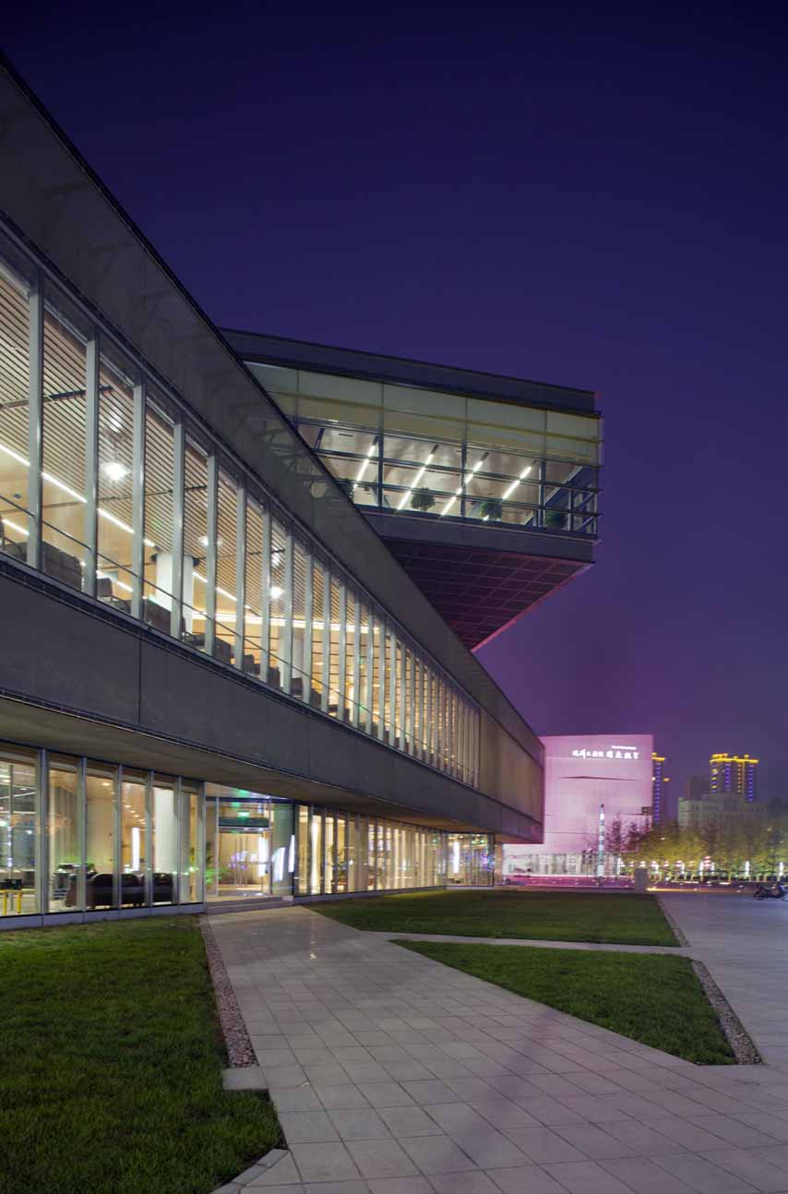


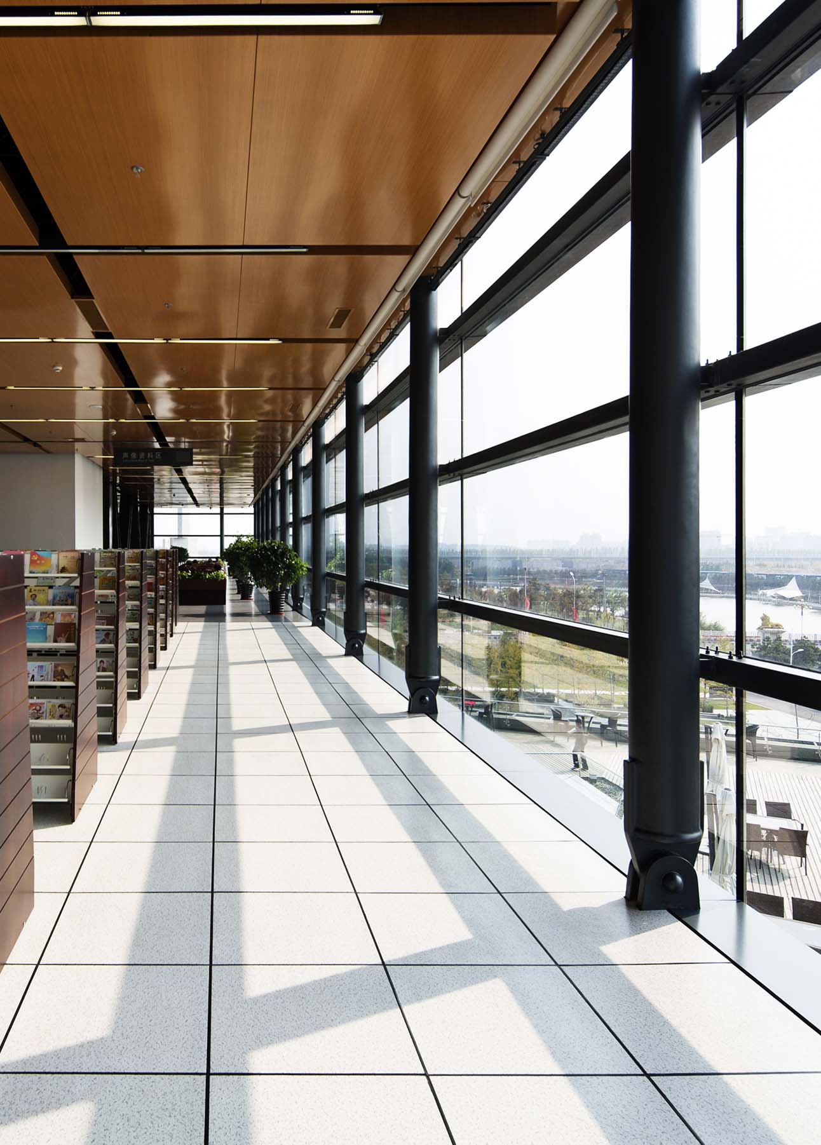


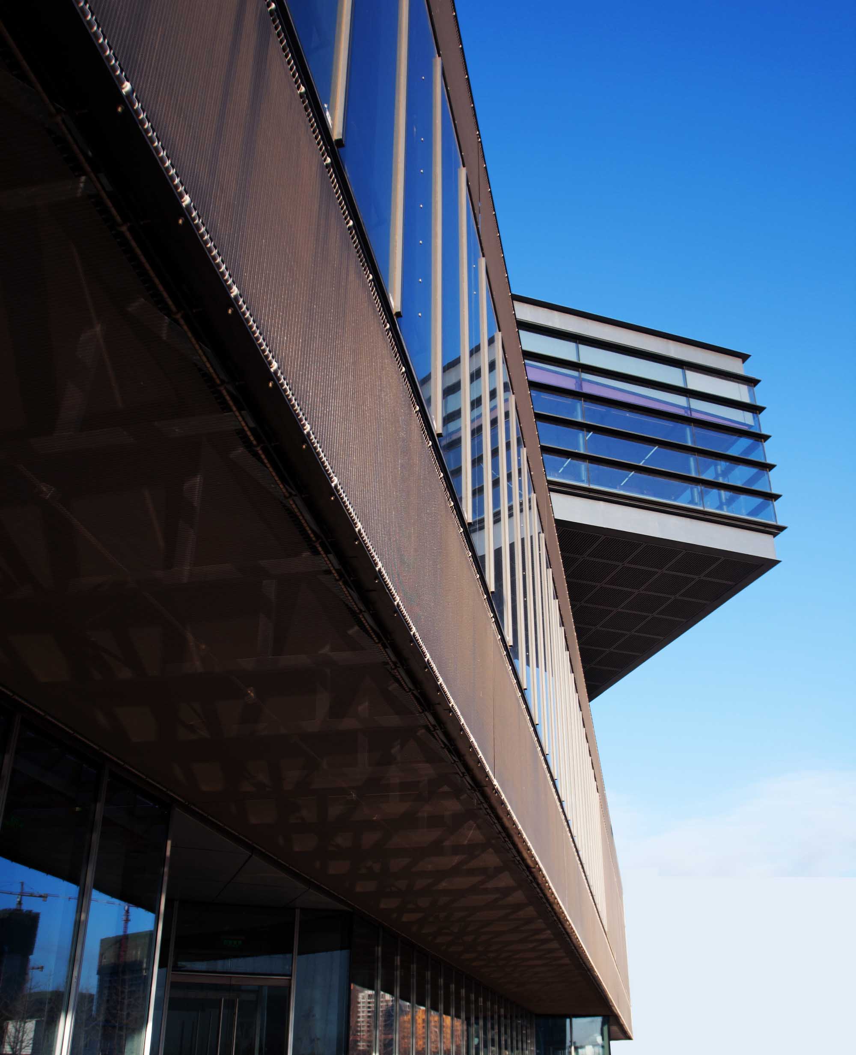
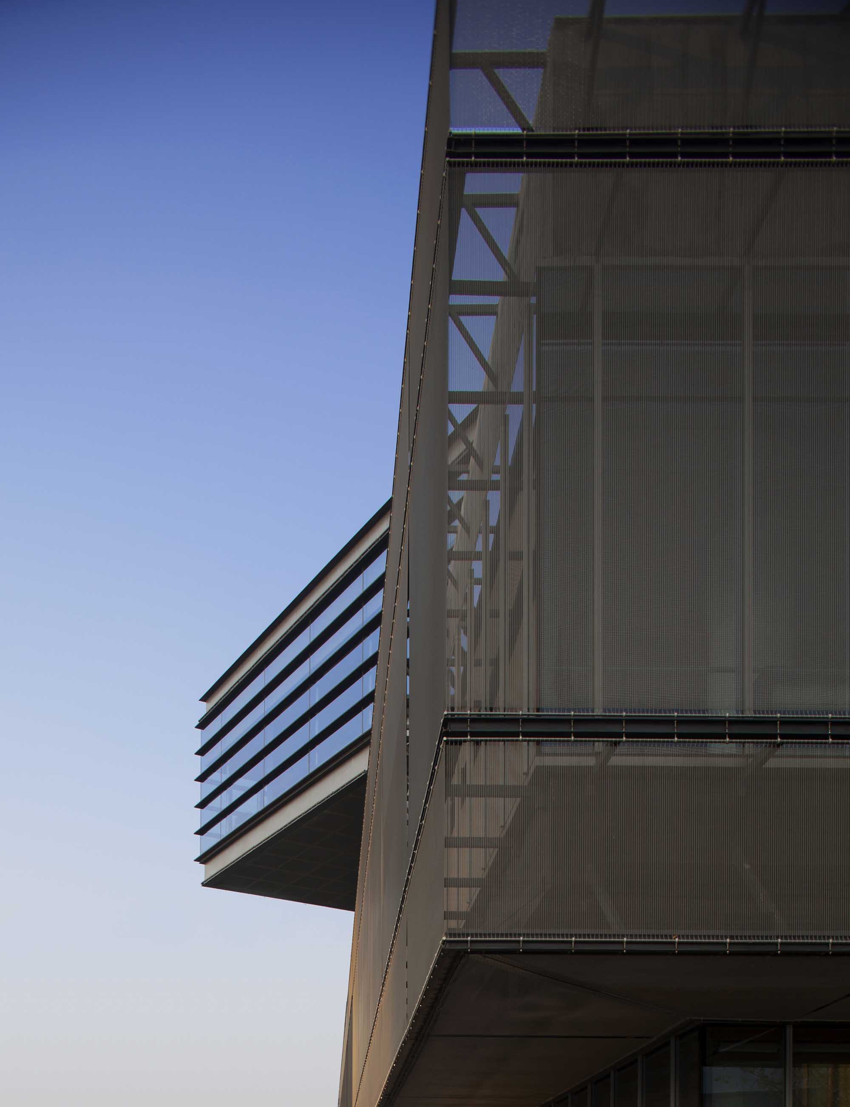
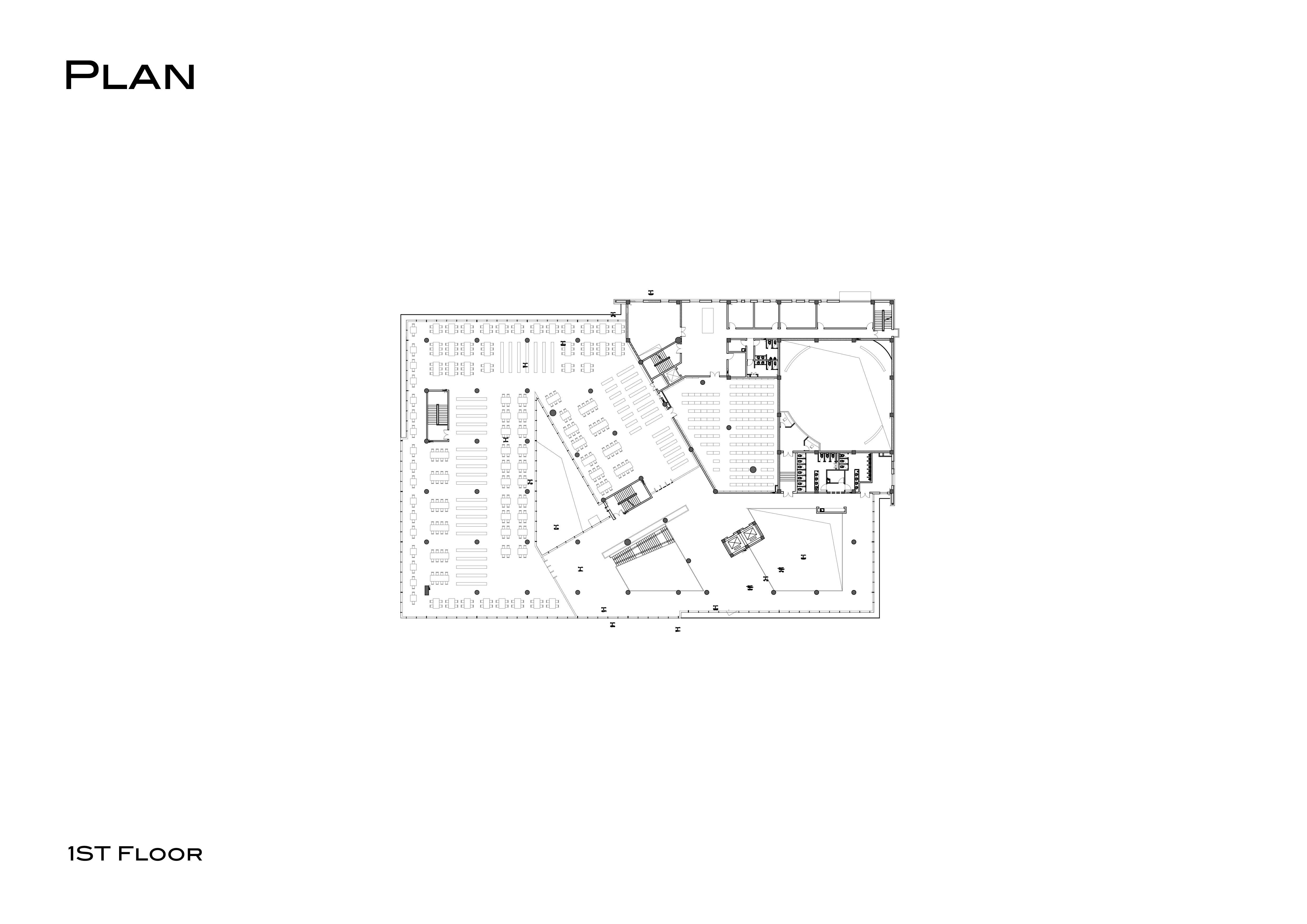

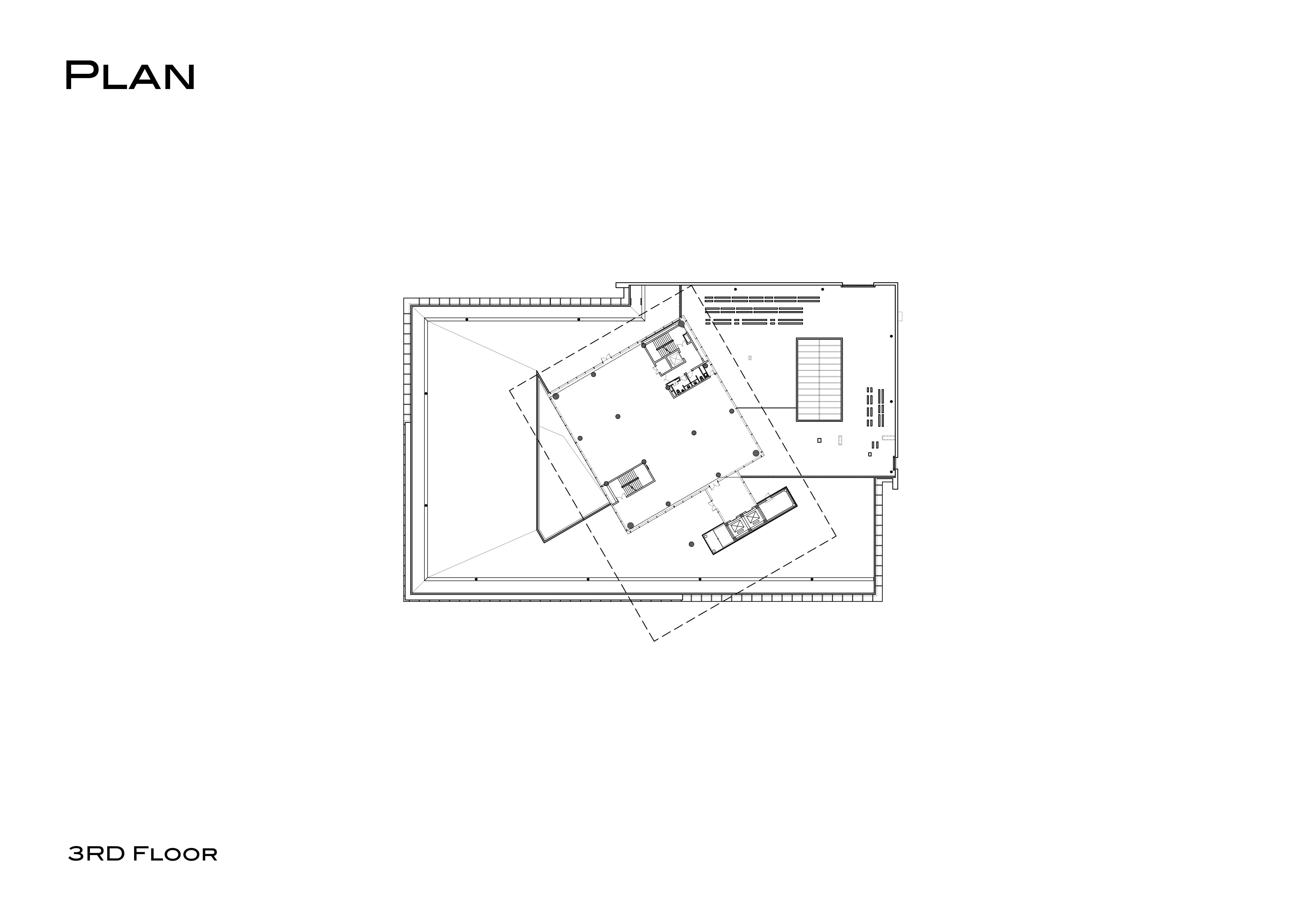
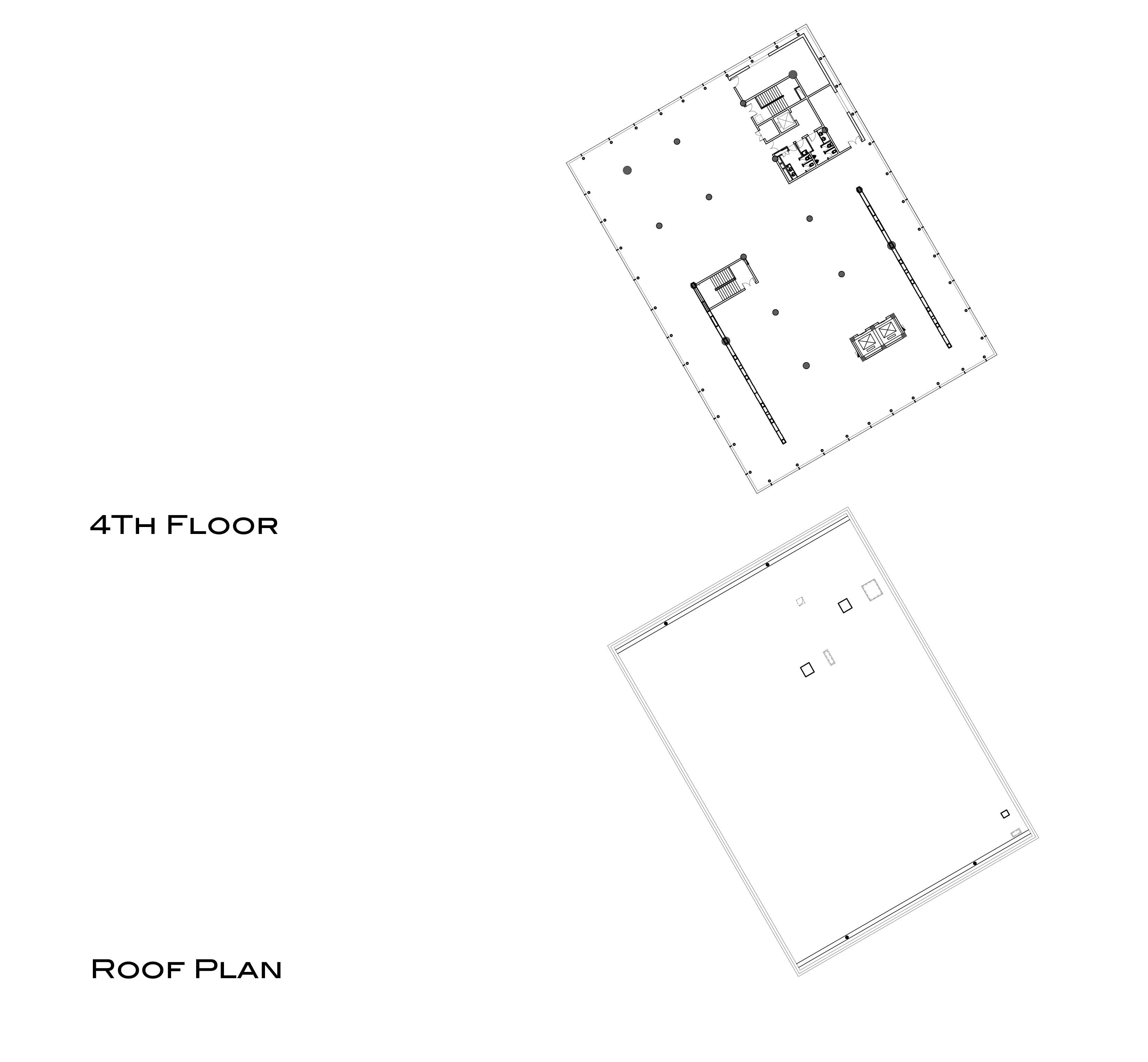

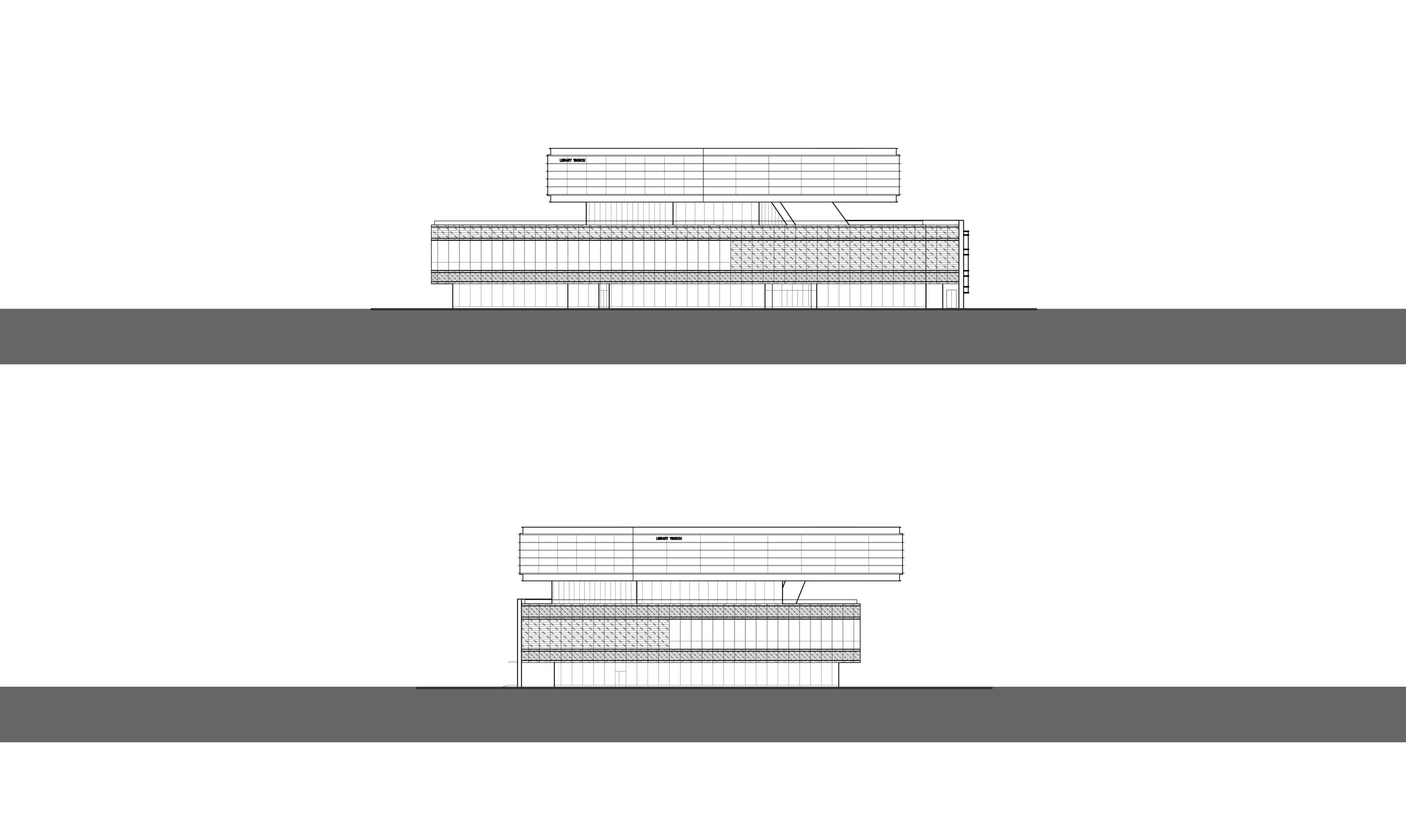
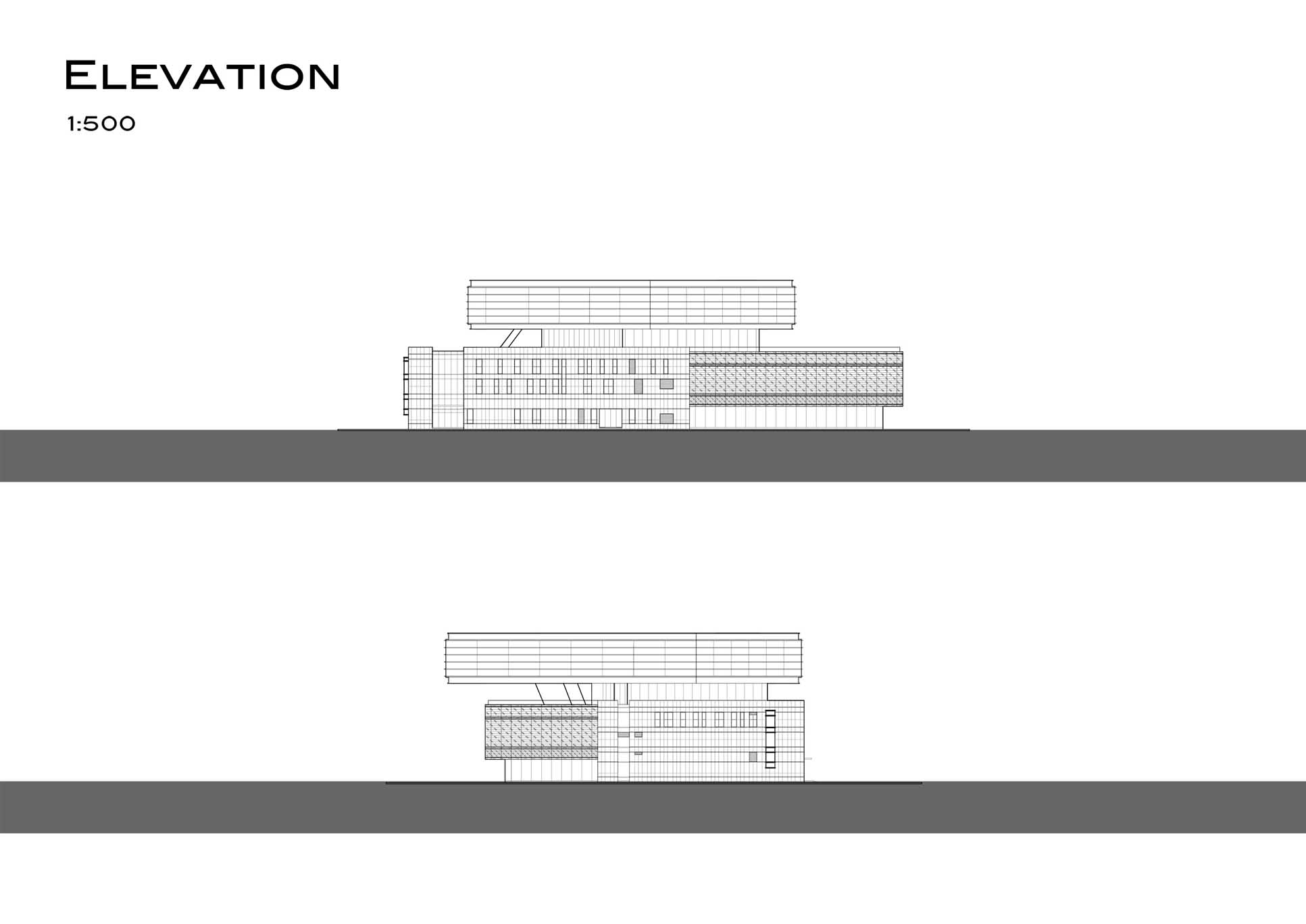
All Images © Dushe
Project Facts
Location:Bayuquan, Yingkou,
Function:Library
Site area:70,000?
Building area:30,000m2
Stories:Library:5
Structure (materials):Reinforced Concrete and steel frame
Finish:(exterior & interior)
Exterior:aluminum plates, glass and metal frame
Interior:Trespa Meteon, plaster and metal plates
Photographer:Qihua Liu, Kege Ling
Completed date:1st, May, 2012
Design participation:
Interior Design:Theatre: Kege Ling, Jianguo Wang and Ye Zhang
Library:Ye Zhang
Landscape Design:Hui Liu
Structural engineer:Linghui Zhu
Constructional engineer:Qi Xu
Supervision:Kege Ling
Designed:by SH-DSD
Architect:Kege Ling
Assisted by Yin Qin, Ding Wu and Long Chen from Shanghai Zhongsen Architecture Design
Interior Designer:Ye Zhang From China Architecture Design & Research Group
> via shdsd.cn
