Submitted by WA Contents
Accommodating flexibility and Moroccan traditions
United Kingdom Architecture News - Jun 08, 2014 - 11:44 3588 views
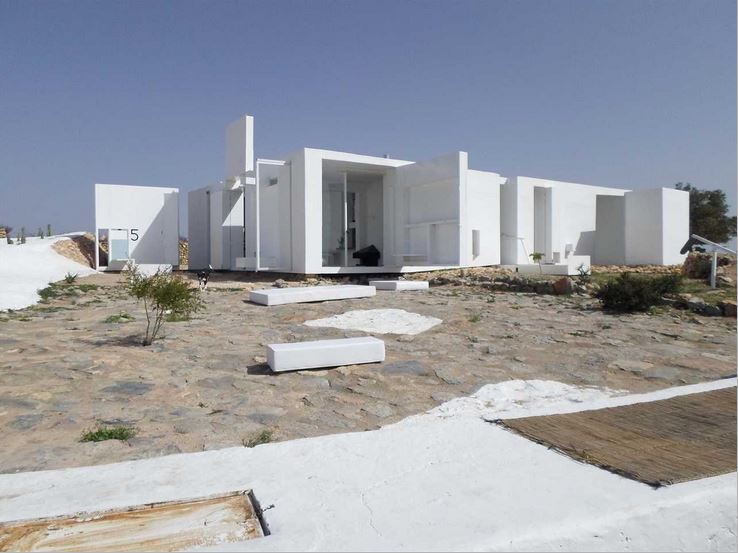
The micro-hotel was completed in early 2014. The project designed by Myriam Soussan and Laurent Moulin of Archibionic is 100% autonomous in providing all water and energy needs, in addition to managing all waste on site. The project offers an alternative to Western spatial organization where mono-functional spaces are fully-partitioned and consume space, local materials, and lack cohesion of design.
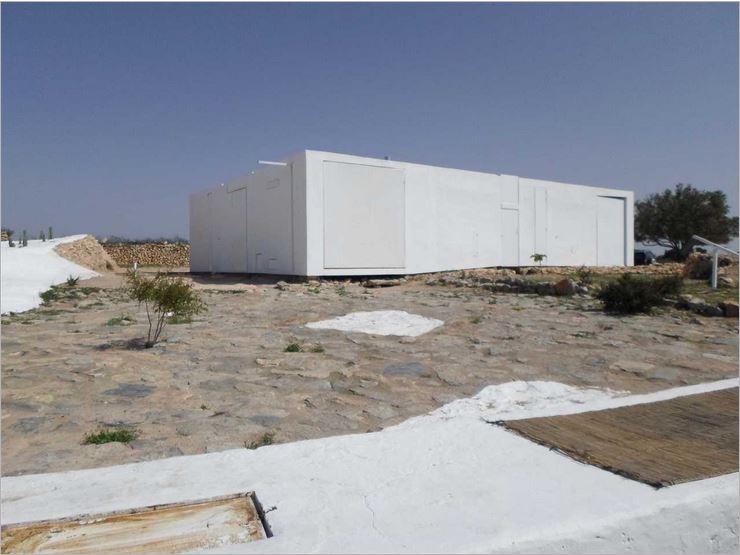
The design therefore was formulated to include three key principles: inclusion of Moroccan housing traditions (autonomy, convertibility of spaces and furniture, semi-outdoor spaces as a climate buffer, stable monolithic architecture, large open doors), selective appropriation (use technology to reduce household chores, enhance privacy, improve health, enable telecommunications/internet), and economic performance (keep budget for technological enhancements to the price of a car).
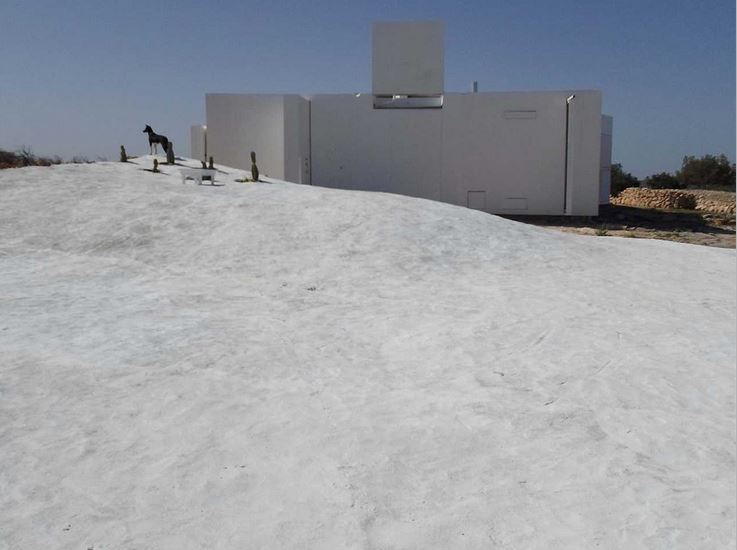
The four bedrooms with a total capacity of ten people. The bedrooms are clustered around a patio, and utilise furniture designed to be adaptive so the layout of the rooms with mobile beds, closets and seating to be changed by each visitor to best suit their needs. Originally planned for construction near Erfoud, the micro-hotel is located 10km north-east of Tamanar (??????) in the heart of Morocco’s unique argan forest. The endemic forest covering more than 8,000 km² in the calcareous semi-desert Sous valley of southwestern Morocco contains the world’s only species of the genus Argania, and is designated as a UNESCO Biosphere reserve.
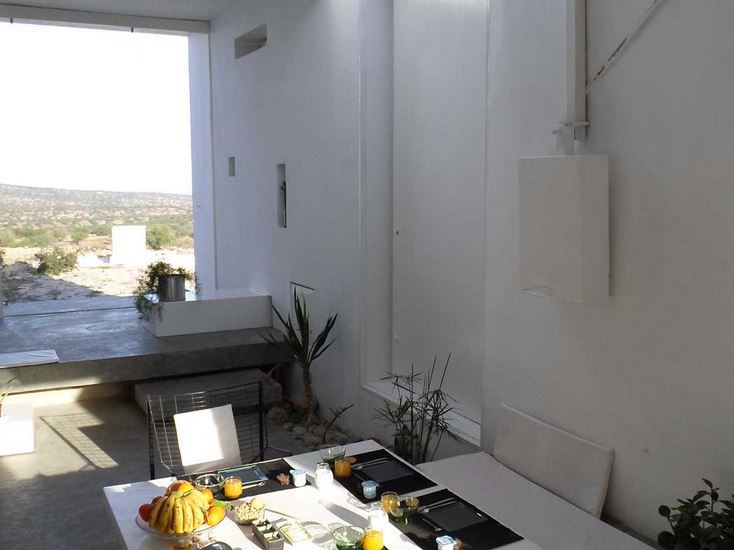
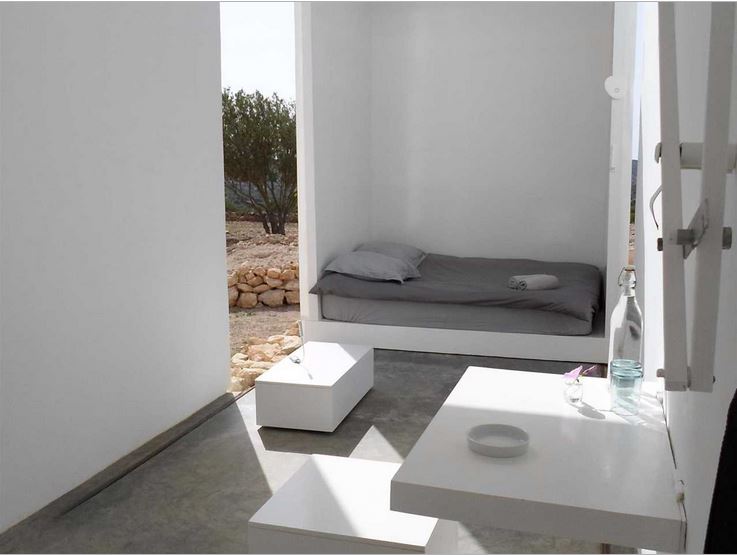
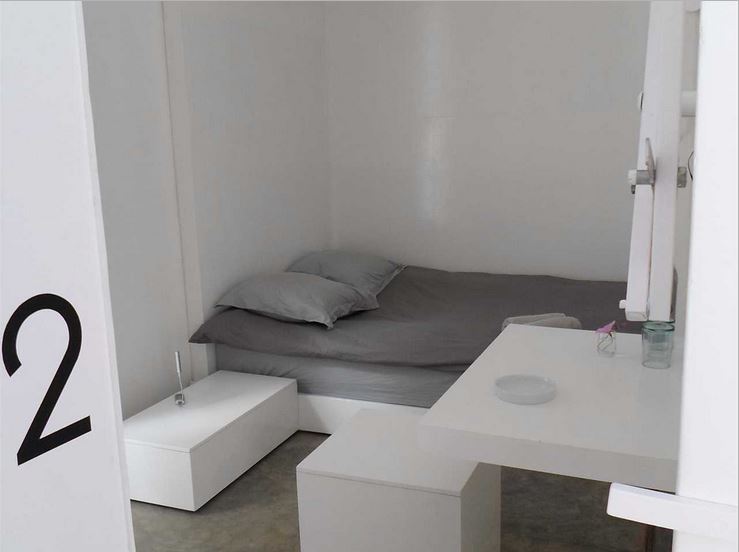
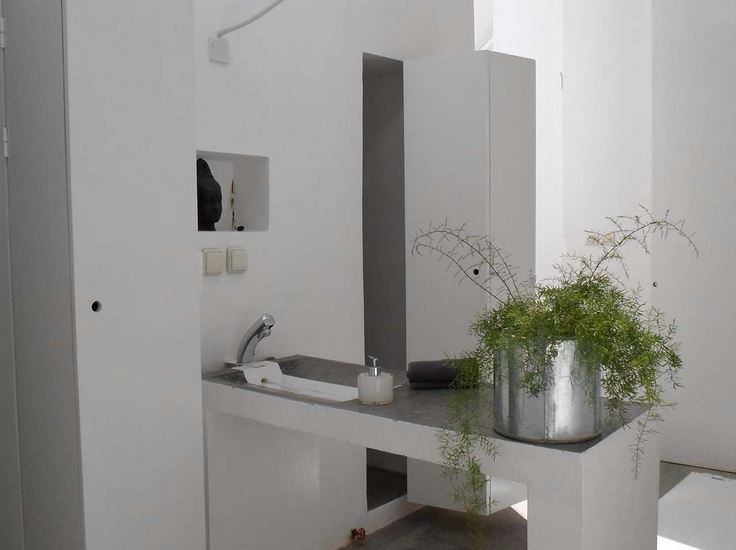
More information at: www.felflaland.com
> via holcimfoundation.org
