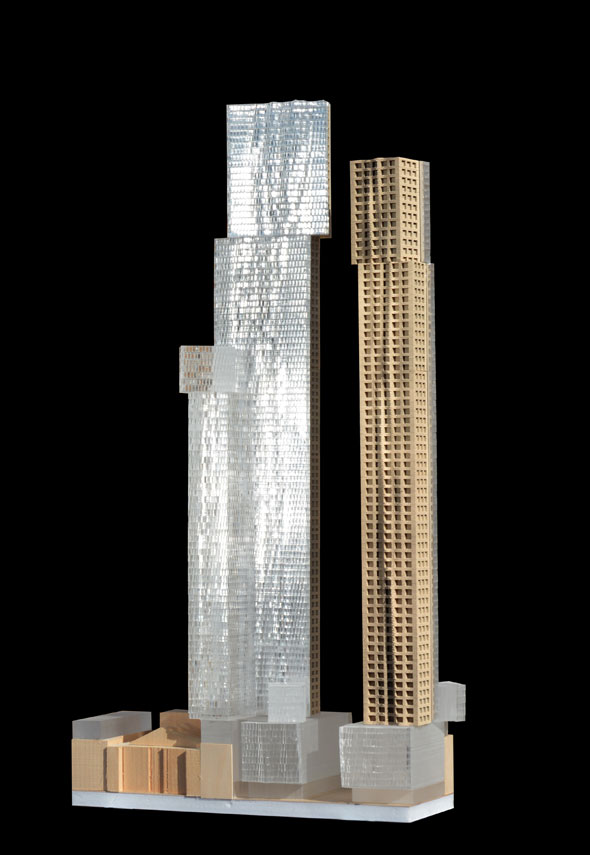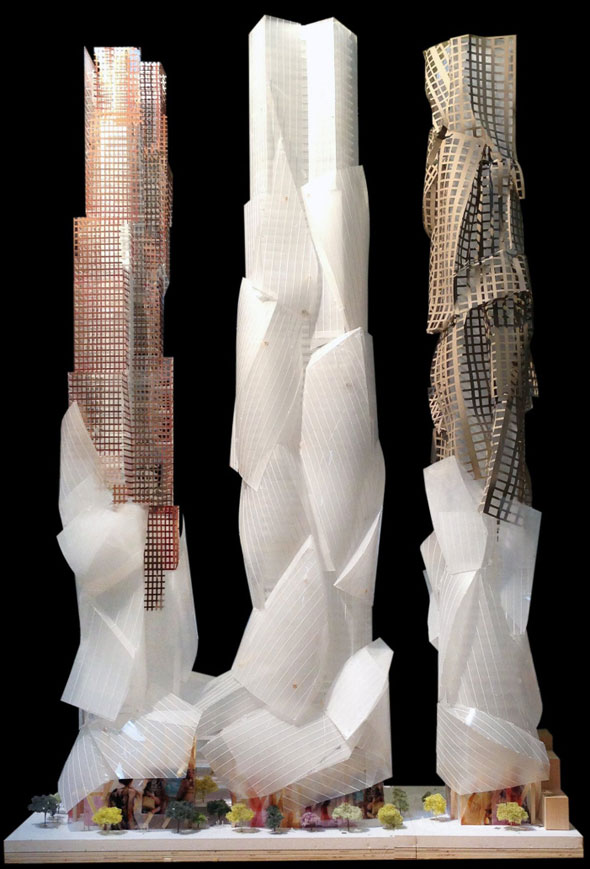Submitted by WA Contents
David Mirvish unveils revised Gehry tower project
United Kingdom Architecture News - May 30, 2014 - 13:57 3433 views

David Mirvish might get his mega-tall King Street West condo after all. The theatre and art magnate unveiled a set of heavily revised plans for a pair of residential towers that would see several historic warehouses and the Princess of Wales Theatre survive.
Mirvish and architect Frank Gehry unveiled the first version of the proposal in October 2012 to mixed reviews. The massive reworking of the block on the north side of King, east of John, would have seen three giant residential buildings, each with a uniquely surreal exterior cladding, built in place of the Mirvish family's flagship theatre and several protected former factories. "I am building three sculptures that people can live in," Mirvish said at the time.

The response from Mirvish, who seems to view the project as his legacy to the city (his dad gave us Honest Ed's and a thriving theatre scene,) is to make several concessions. One of the towers has been dropped and the majority of the warehouses are targeted for renovation. The Princess of Wales Theatre, which would have been knocked down under the original plans, is also expected to stick around.
The new proposal is still tall. The biggest of the buildings would top out at 93-storeys and be about six metres taller than First Canadian Place, the country's tallest structure that isn't the CN Tower or the Inco Superstack. A rooftop addition to the Eclipse Whitewear Building at the corner of John, which is currently home to a Tim Hortons, would become a publicly-accessible home for Mirvish's extensive art collection.
OCAD U is expected to get its second campus within the development as originally planned....Continue Reading
> via blogto.com
