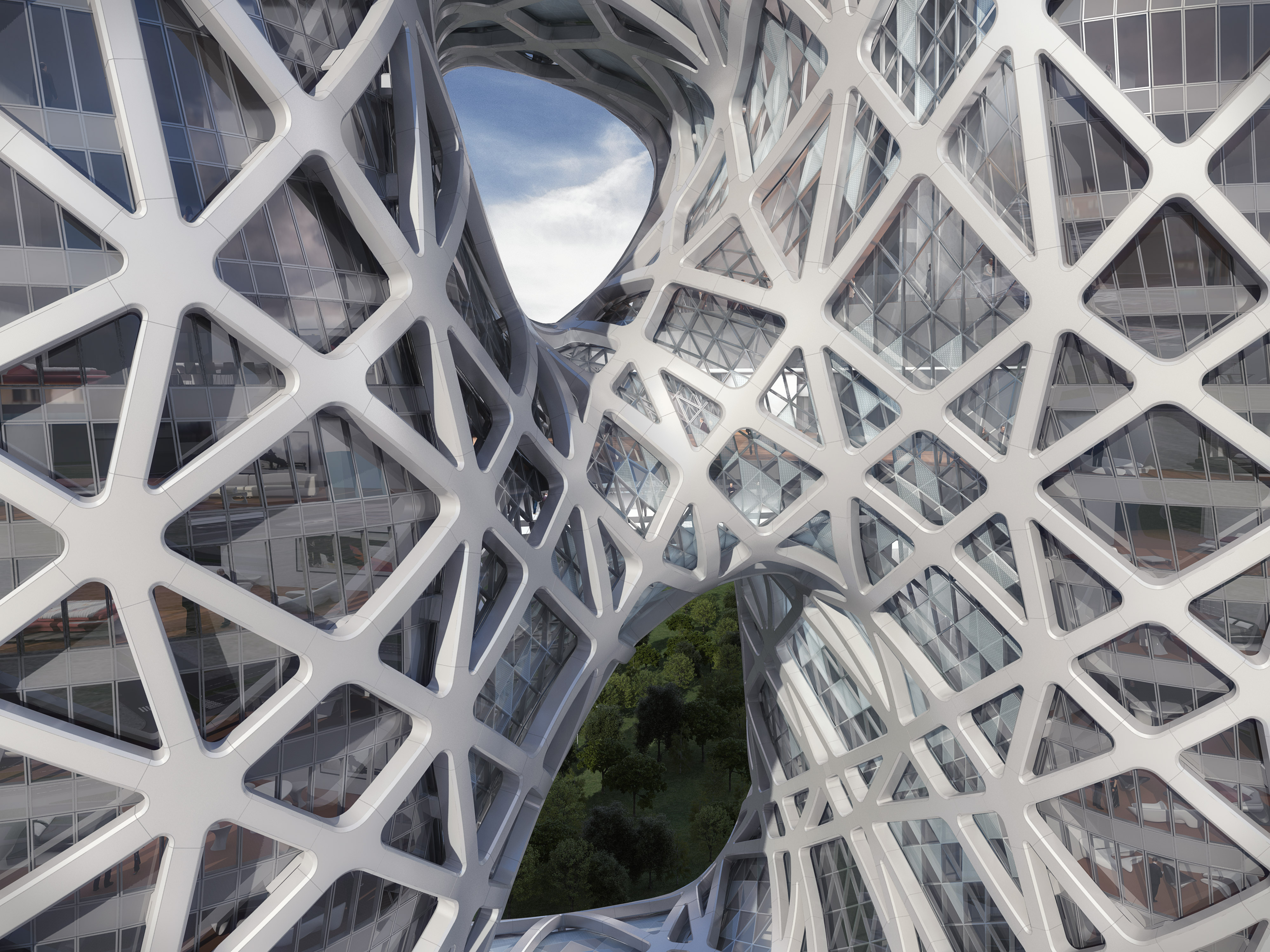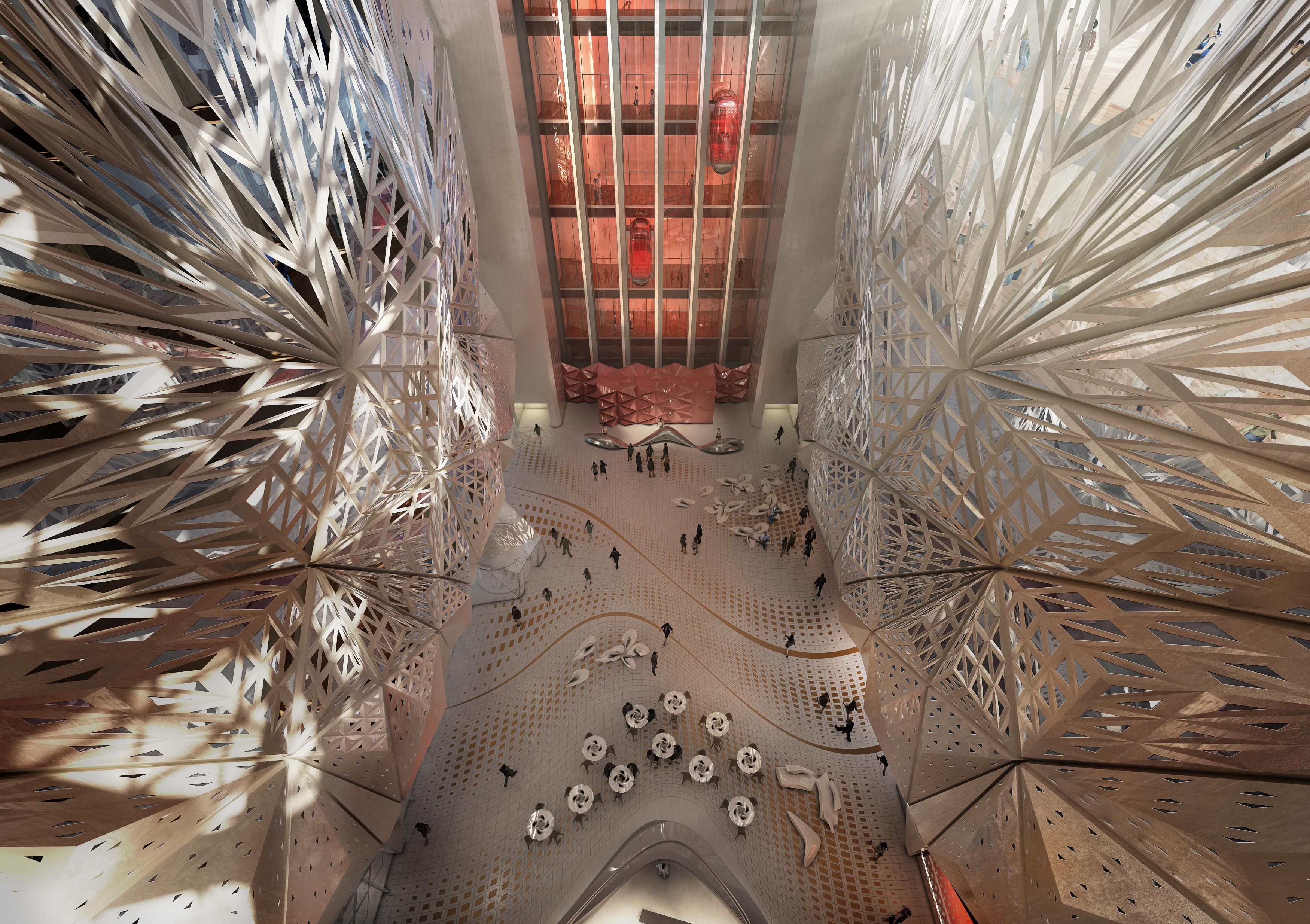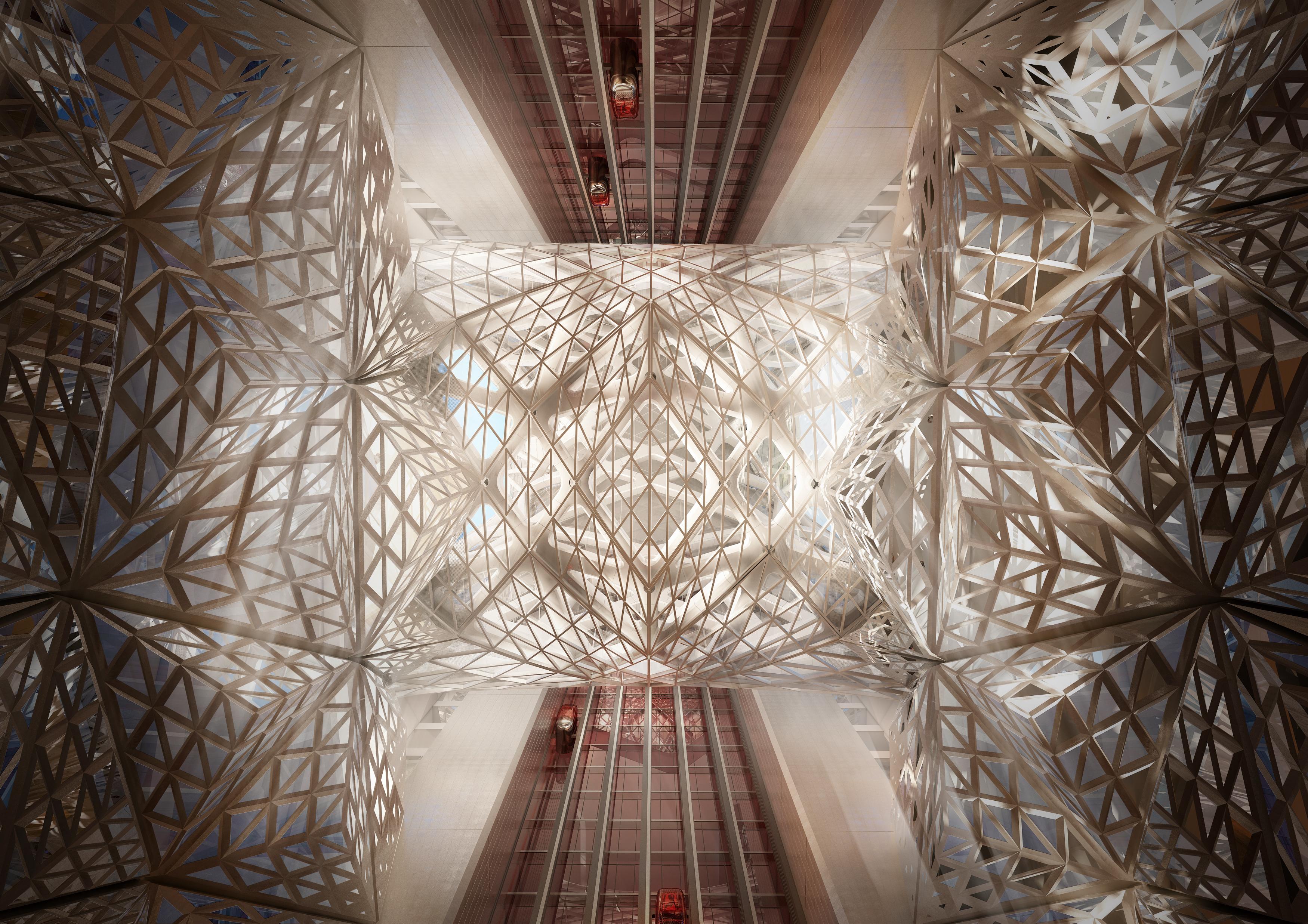Submitted by WA Contents
City of Dreams Hotel Tower by Zaha Hadid Architects
United Kingdom Architecture News - Mar 29, 2014 - 14:20 9968 views

North Elevation
City of Dreams Hotel Tower
Cotai, Macau
Melco Crown Entertainment, a developer and owner of casino gaming and entertainment resort facilities in Asia, has unveiled the project details and design of the fifth hotel tower at City of Dreams, the company’s flagship property in Cotai, Macau.
With 40 fl oors and a gross fl oor area of 150,000 square meters, the tower houses approximately 780 guestrooms, suites and sky villas. The hotel also includes a variety of meeting and event facilities, gaming rooms, lobby atrium, restaurants, spa, and sky pool. Including extensive back of house areas and supporting ancillary facilities, the tower’s design resolves the many complex programs for the hotel within a single cohesive envelope.

Facade Detail
The design combines dramatic public spaces and generous guest rooms with innovative engineering and formal cohesion. Therectangular outline of the site is extruded as a monolithic block with a series of voids which carve through the its centre of the tower, merging traditional architectural elements of roof, wall and ceiling to create a sculptural form that defi nes many of the hotel’s internal public spaces.

Hotel Entrance
The tower’s exposed exoskeleton reinforces the dynamism of the design. Expressive and powerful, this external structure optimizes the interior layouts and envelops the building, further defi ning its formal composition and establishing relationships with the new Cotai strip. Development of the new hotel at City of Dreams commenced in 2013. The project is expected to open in early 2017.

Lobby Atrium-1

Lobby Atrium-2

Lobby Atrium-3
All Images ©Zaha Hadid Architects
Project Facts
Architect:Zaha Hadid Architects
Design:Zaha Hadid & Patrik Schumacher
Project Directors:Viviana Muscettola,Michele Pasca di Magliano
Facade Director:Paolo Matteuzzi
Project Architects:Maria Loreto Flores,Clara Martins,Michele Salvi
Project Team:Pierandrea Angius,Luis Miguel Samanez,Massimo Napoleoni,Bianca Cheung,Miron Mutyaba MilindKhade,Stefano Lacopini Davide,Del Giudice Luciano,Letteriello Cyril Manyara,Alvin Triestanto,Muhammed Shameel,Goswin Rothenthal,Santiago Fernandez-Achury
Concept Team:Viviana Muscettola,Tiago Correia,Clara Martins,Loreto Flores,Victor Orive,Danilo Arsic,Ines Fontoura,Fabiano Costinanza,Rafael Gonzalez,Muhammed Shameel
Consultants
Executive Architect:L&O, Hong Kong
Local Architect:CAA, Macau
Structural Engineering:Buro Happold, London/Hong Kong
M&E Engineering:JRP, Hong Kong,Buro Happold, London(Concept)
Facade Engineering:Buro Happold, HongKong
Interior Designer:Remedios Studio, Long Beach CA
Gaming Designer:Friedmutter Group, Las Vegas NV
Quantity Surveyor:WTP, Hong Kong Lighting Design Isometrix, London/ Hong Kong,Fire Engineering,Ove Arup, Hong Kong,Acoustic Consultant,Shen Milson & Wilke,Hong Kong,Traffi c Engineer,MVA, Hong Kong Building Contractor,Dragages, Hong Kong
Size:150,000 sqm
Height:40 fl oors
Program:Approximately 780 guestrooms, suites and sky villas.Meeting and event facilities, casino, lobby atrium, restaurants, spa and sky pool.
> via Zaha Hadid Architects
