Submitted by WA Contents
Zooco imagines restaurant under vaults of paraboloid concrete membranes in Spain
Spain Architecture News - Jan 12, 2024 - 11:49 1480 views

Madrid-based architecture practice Zooco has created a restaurant under the vaults of paraboloid concrete membranes in Santander, Spain.
Named Restaurant MMC (or Cantabrian Maritime Museum Restaurant), the 570-square-metre space is part of an architectural complex, including an Oceanographic Center designed by Vicente Roig Forner and Ángel Hernández Morales, built between 1975 and 1978.
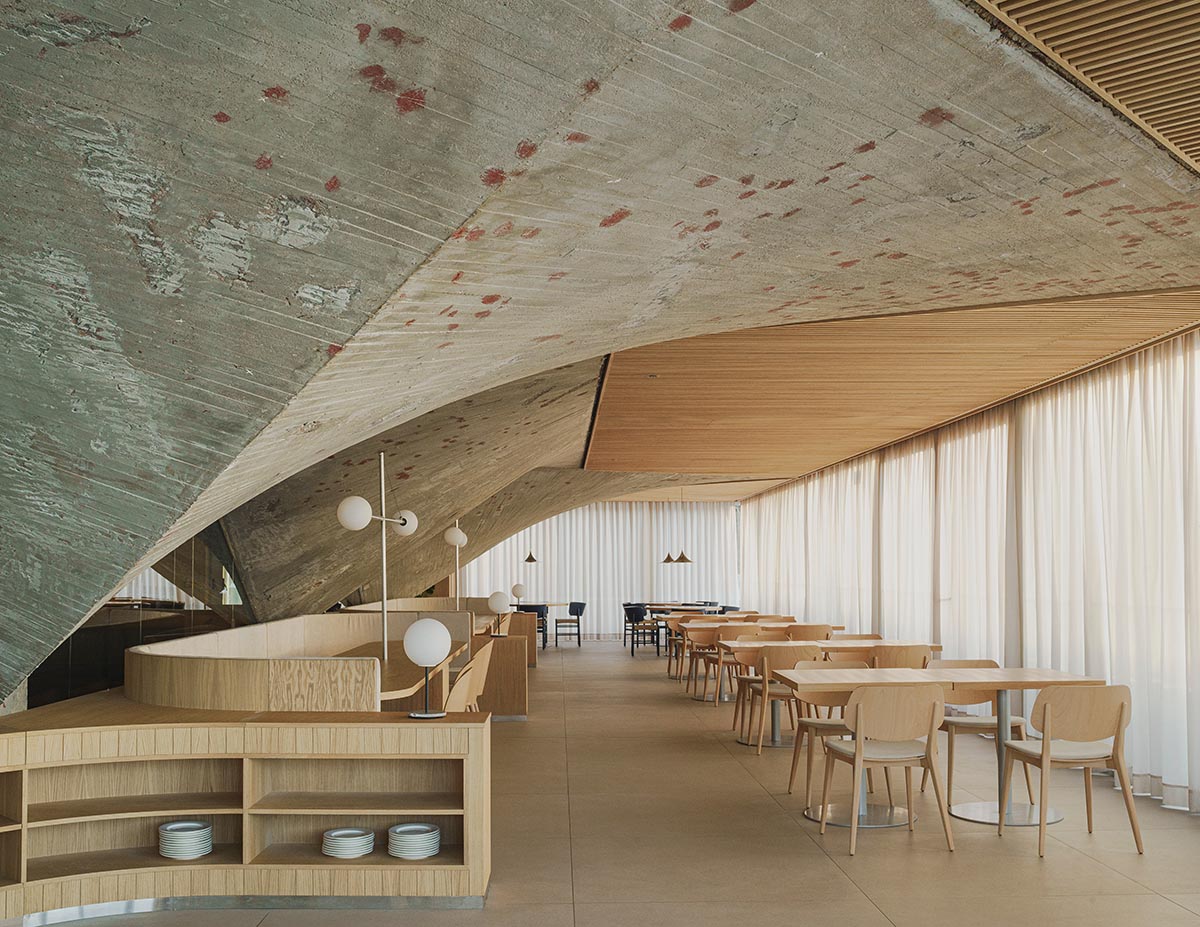
The restaurant functions are scattered under a series of vaulted of paraboloid concrete membranes that dominates the interior.
Revealing the beauty of brutalism, the concrete membranes hide the restaurant like a massive shelter.
Located on Severiano Ballesteros Street in Santander, Spain, Zooco revives this historical feeling again by making it a part of this strong past. The historical dominance of the building is combined with the modern and light design of the restaurant.
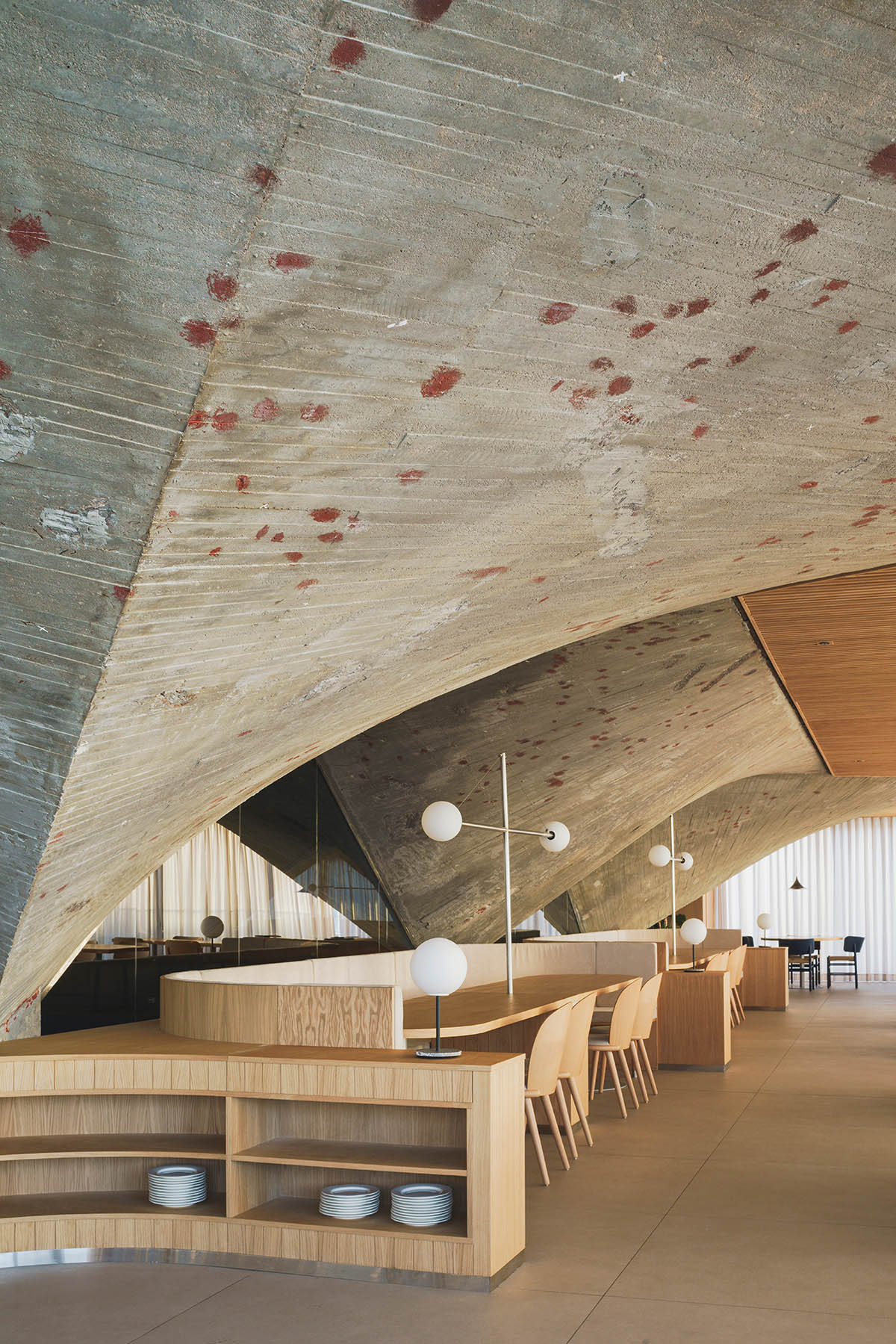
The original building consists of two square bodies connected by a canopy, with a concrete structure. The three-storey interior is shaped a central courtyard covered by a vault of paraboloid membranes.
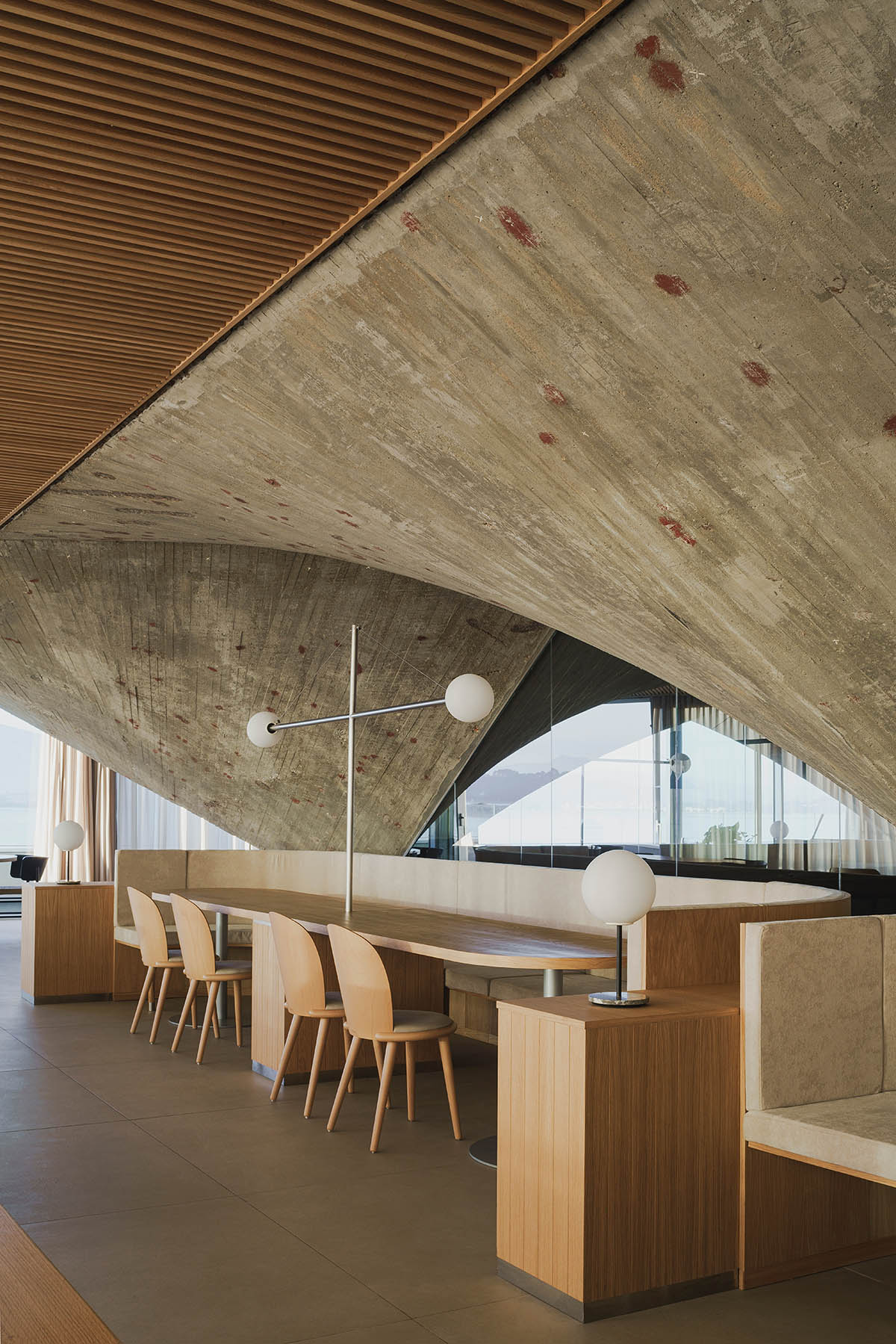
In 2003, the building was renovated and extended which included the extension of the west façade and the roof of the terrace with a pyramidal aluminum structure. This ultimately changed the initial conception of the building, according to Zooco.
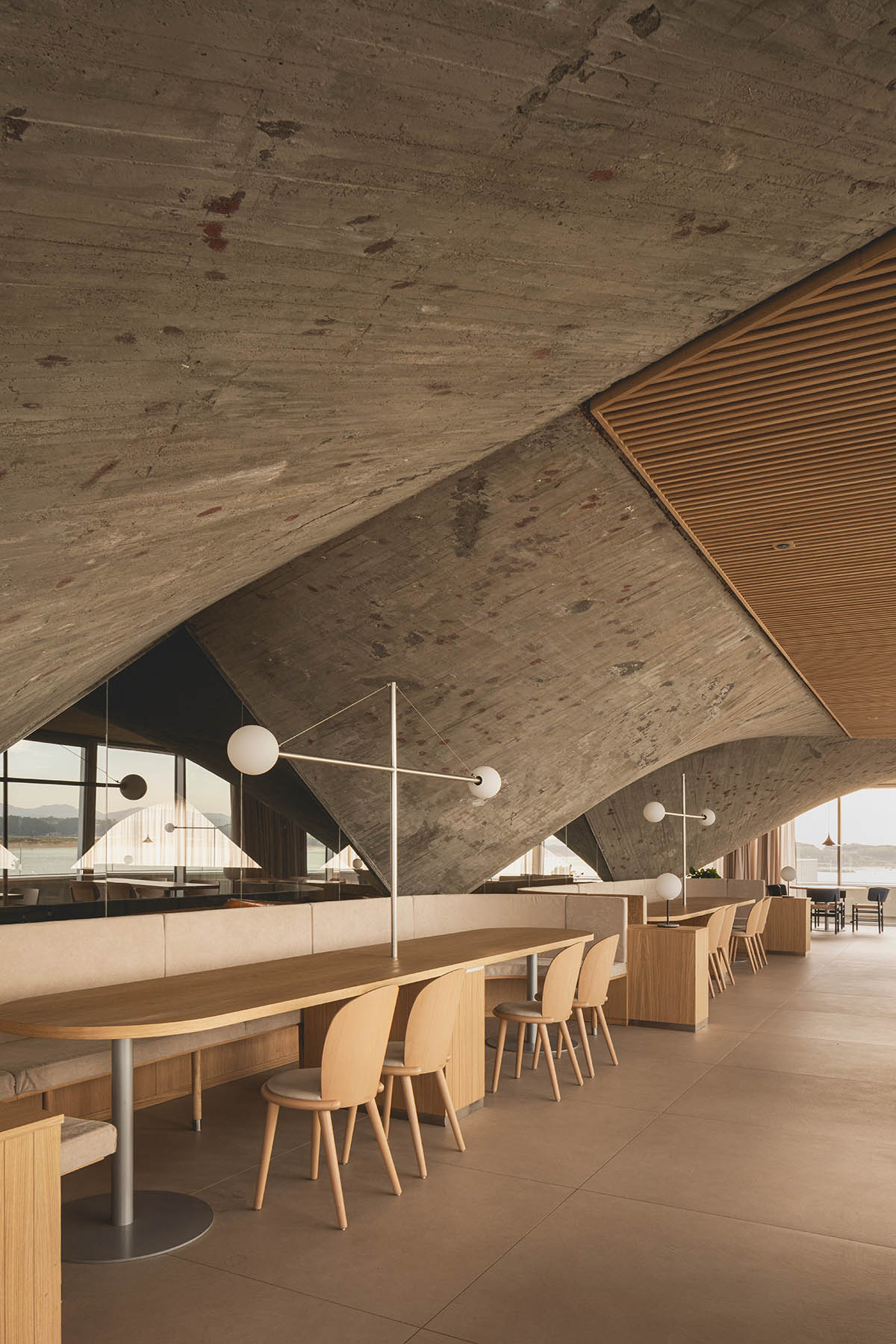
Within the building, there is a museum with a new space on the second floor to house its restaurant and terrace.
"To accomplish this, the project involved the creation of a new volume that provides a solution to the pathologies present in the roof and façade of the building," the studio explained.
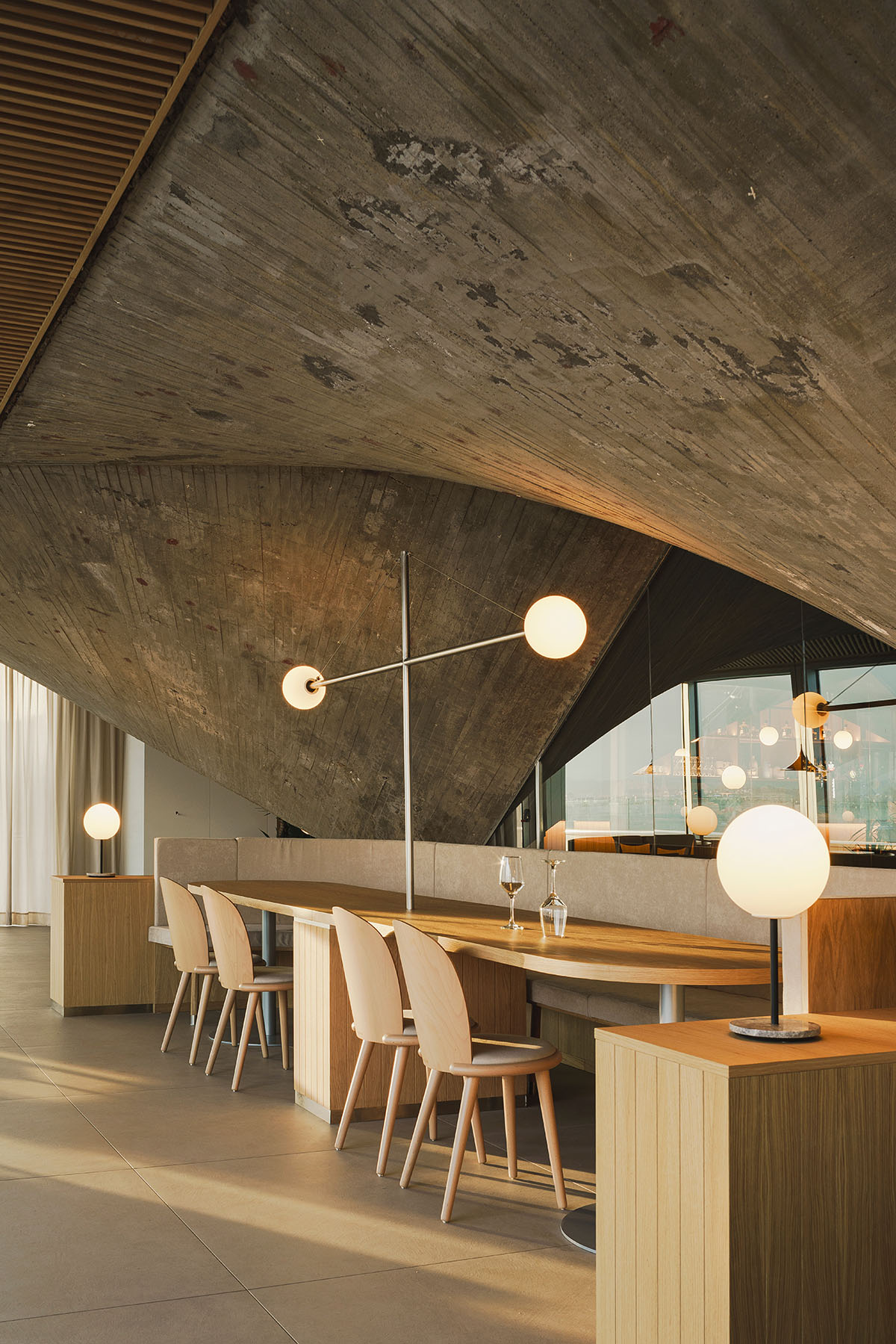
"The square morphology of this volume is the result of the addition of 4 triangles that regularize and complete the paraboloids of the original building, thus directing the protagonism towards the interior to the rawness of these concrete paraboloids," the architects continued.
"In a sense, the geometry becomes a recovered element, a vestige of the past, and the protagonist of the interior of the restaurant."
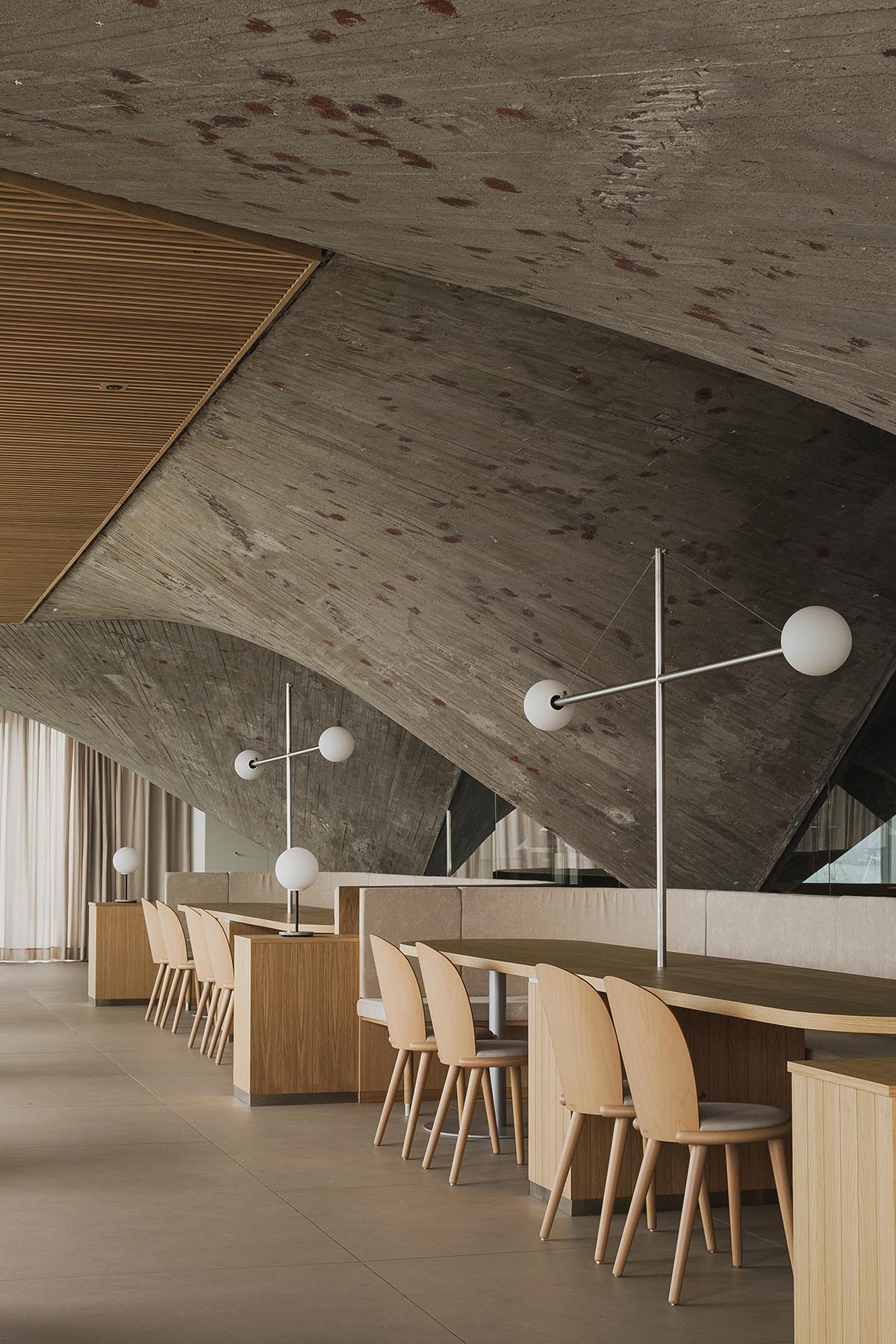
The interior space is also treated as an artistic element, the triangular wooden false ceilings frame it.
On the other hand, the exterior features a glass box seeking maximum transparency - nuanced by textiles in the form of curtains, depending on the orientation - allowing expansive views of the extraordinary landscape of the Bay of Santander, lending to a feeling of being at sea.
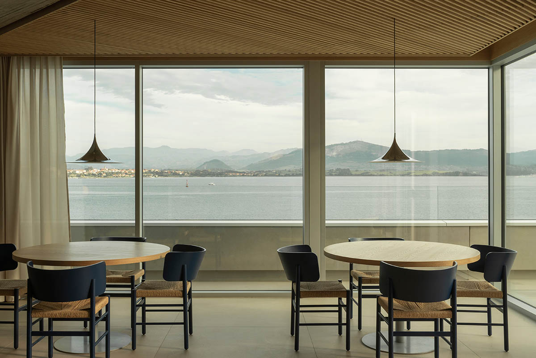
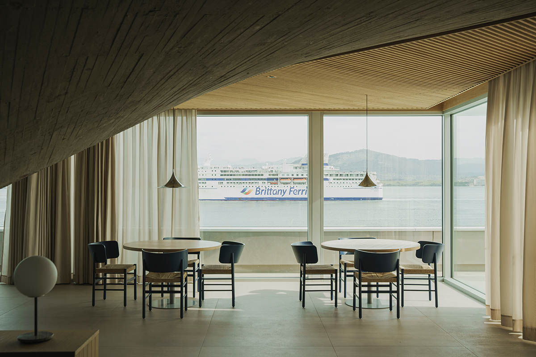
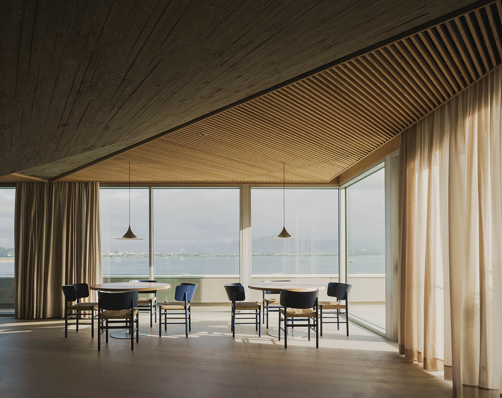
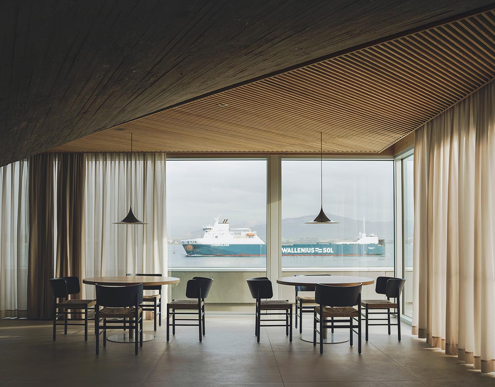
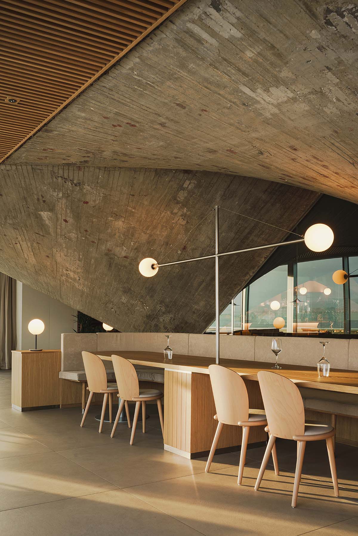
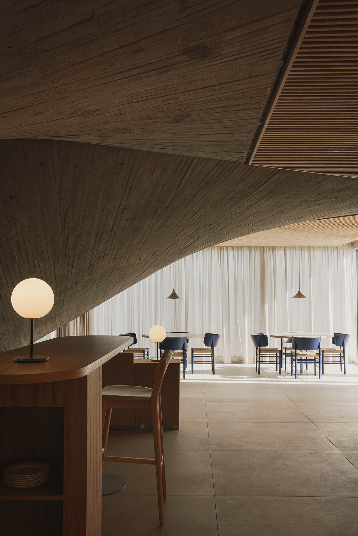
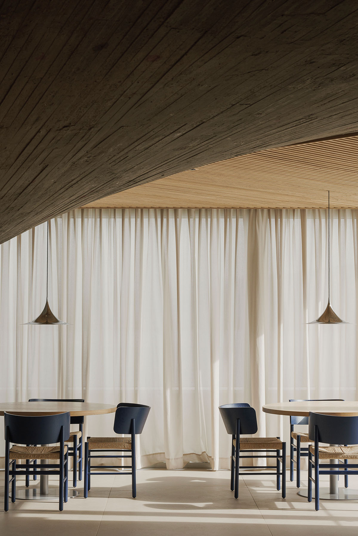
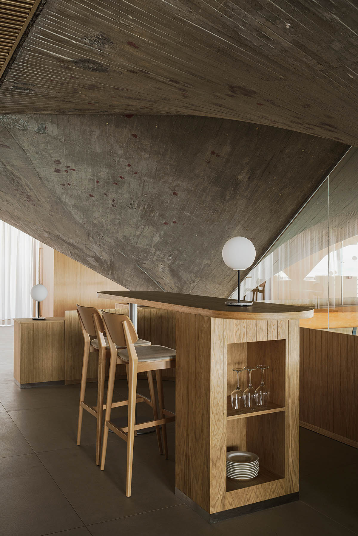
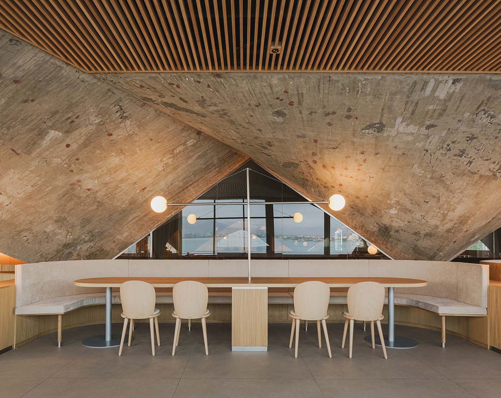
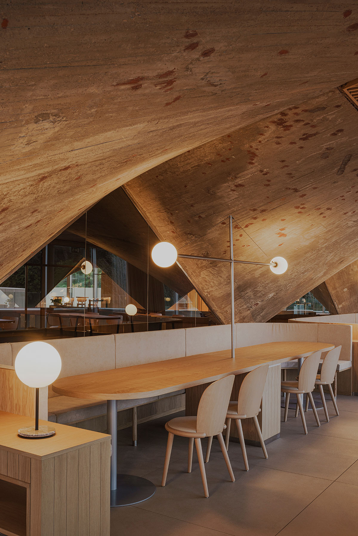
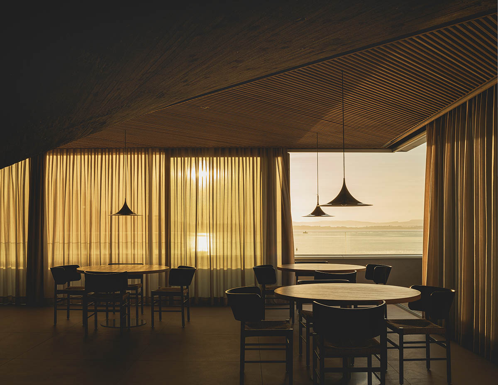
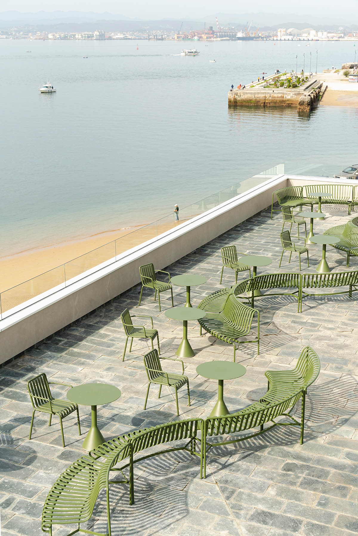
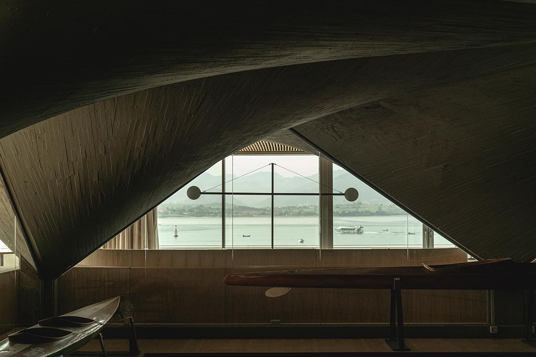
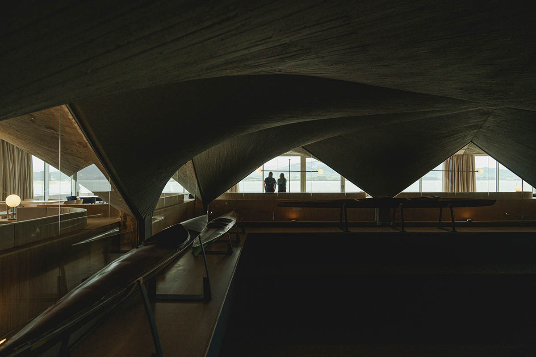
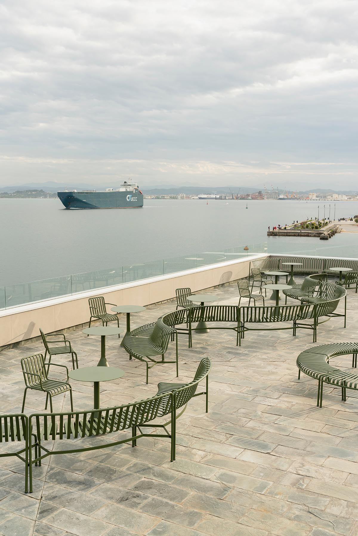
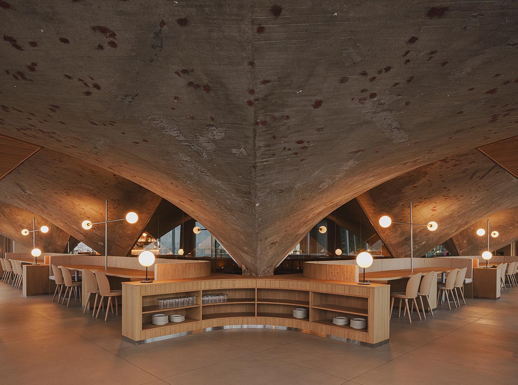
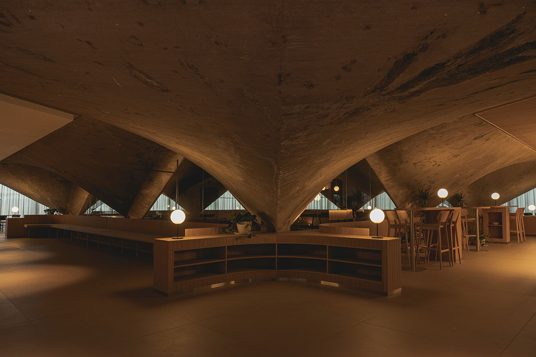
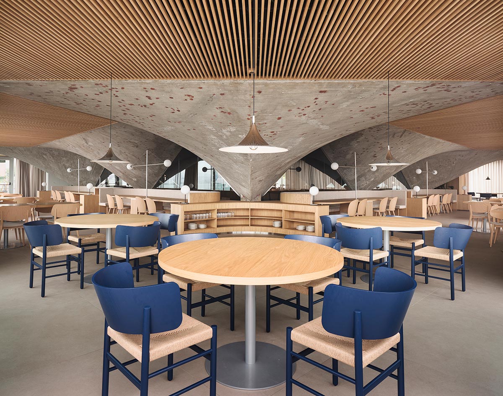
Founded in 2009 by Miguel Crespo Picot, Javier Guzmán Benito, and Sixto Martín Martínez, Zooco is an architectural studio whose portfolio spans from large-scale buildings to furniture design, with solutions adapted to their clients and their needs.
Project facts
Project name: Restaurant MMC
Interior design: Zooco
Building construction year: Between 1975 and 1978.
Zooco's project and construction year: 2023
Area: 570m2 (indoor) 350m2 (outdoor)
All images © David Zarzoso.
> via Zooco
