Submitted by WA Contents
MD41 completes gymnasium complex with "a pure and extremely simple volume" in Italy
Italy Architecture News - Feb 26, 2024 - 12:08 2063 views

Multidisciplinary architecture practice MD41 has completed a new gymnasium as part of a pinkish concrete school complex in Merate, Italy.
Named Palestra Di Merate I Scholastic Gym In Merate, the 800-square-metre building is situated in "a pure and extremely simple volume" on the top of the building.
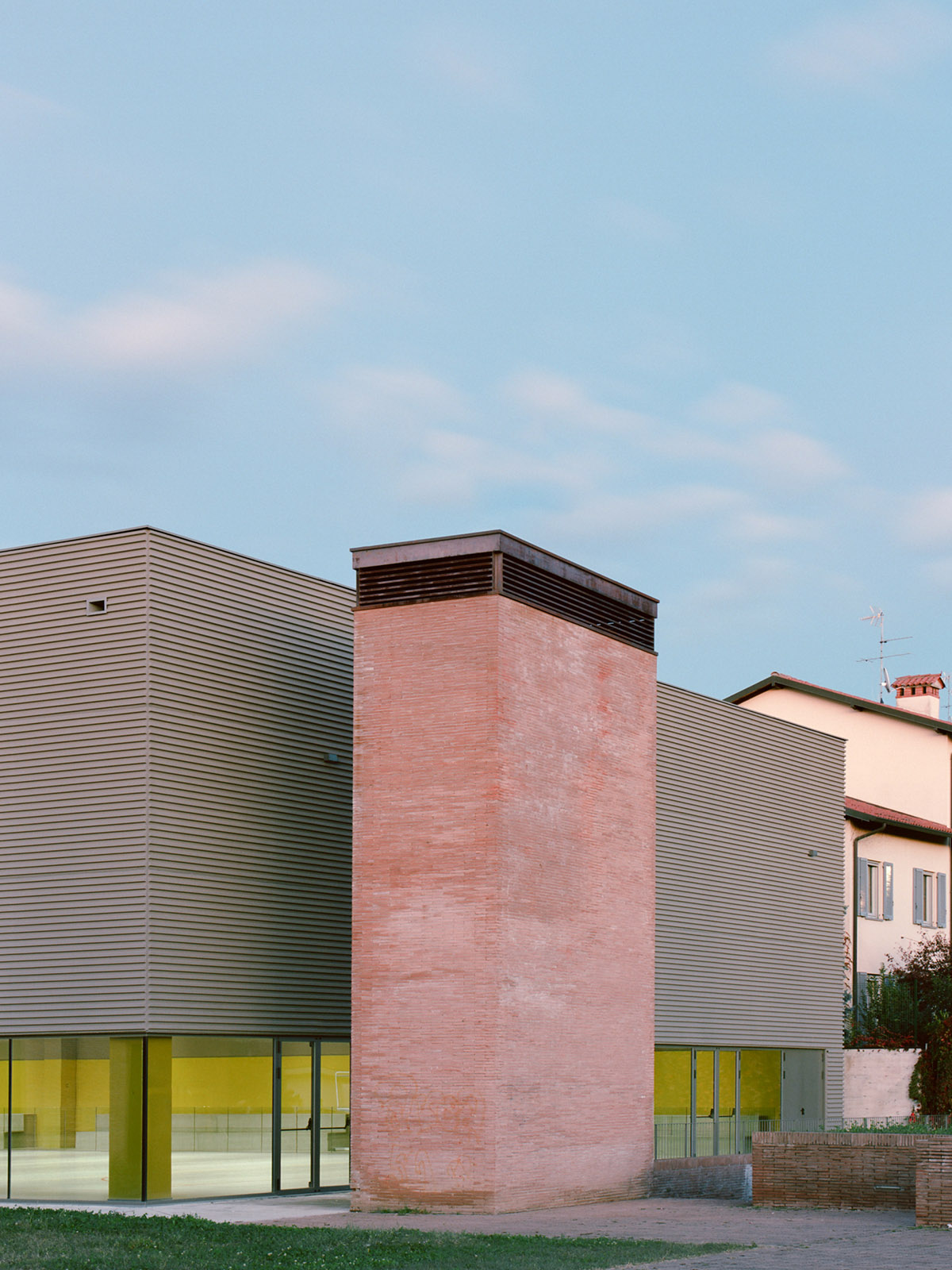
Acting as a natural part of the school, the gym consists of a unique single floor on a 1,300-square-metre plot. The building aims to be a visible landmark in the school complex, which emerges as an extremely simple volume.
The façade with linear elements wraps the upper part of the volume, creating a hidden view and arousing curiosity about the activities inside.

Aiming giving a character to the whole school center, the main design goal was to thus determine a new identity through a contemporary architecture, contributing to the production of an expressive and figurative capacity for a new architectural quality.

"The site, with its features, makes the project a hinge role between the interior and the exterior, establishing visual relationships through a large window in the southwest side, ensuring connections with the school and extra-school activities, through the arrangement of the green area present in the west side," said MD41.
"The new gymnasium was intended to be a landmark for the school complex, appearing as a pure and extremely simple volume, where sports’ areas and closed functions are located and clearly defined," the firm added.
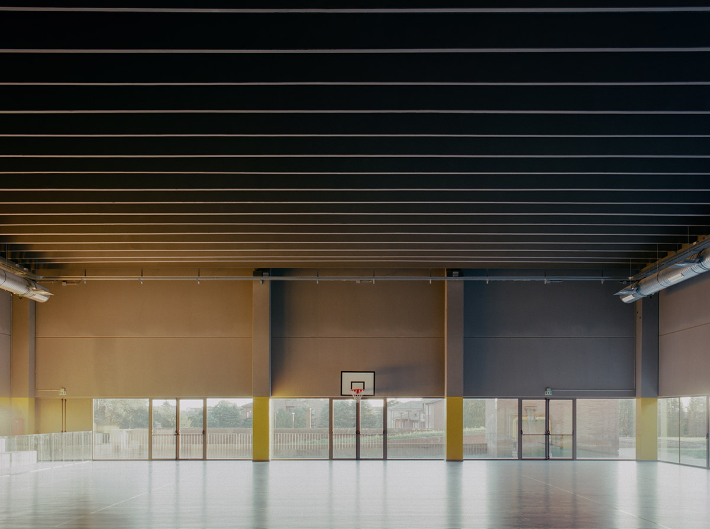
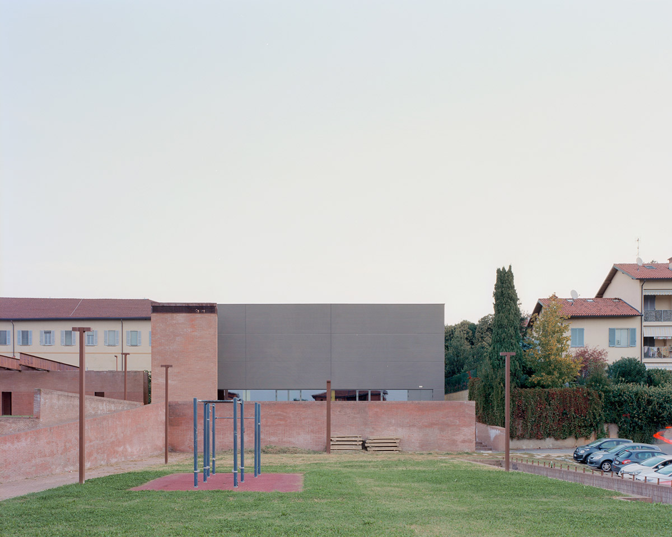




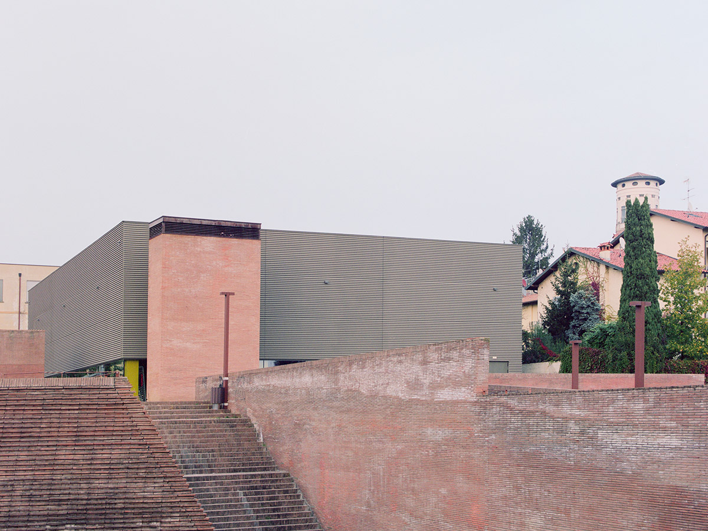
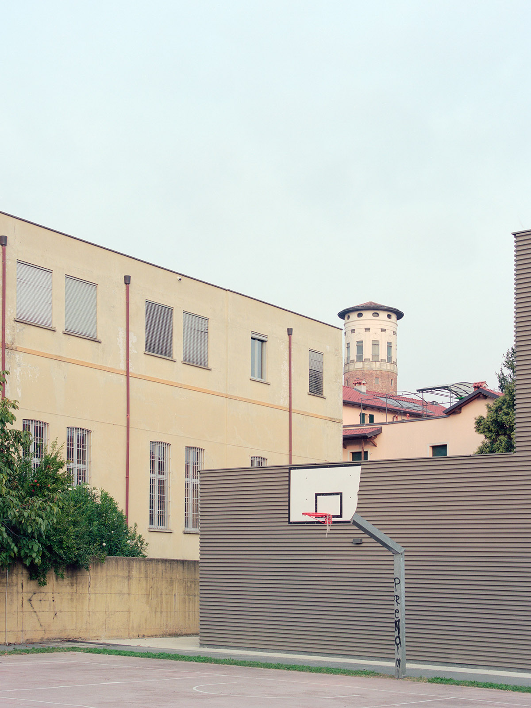
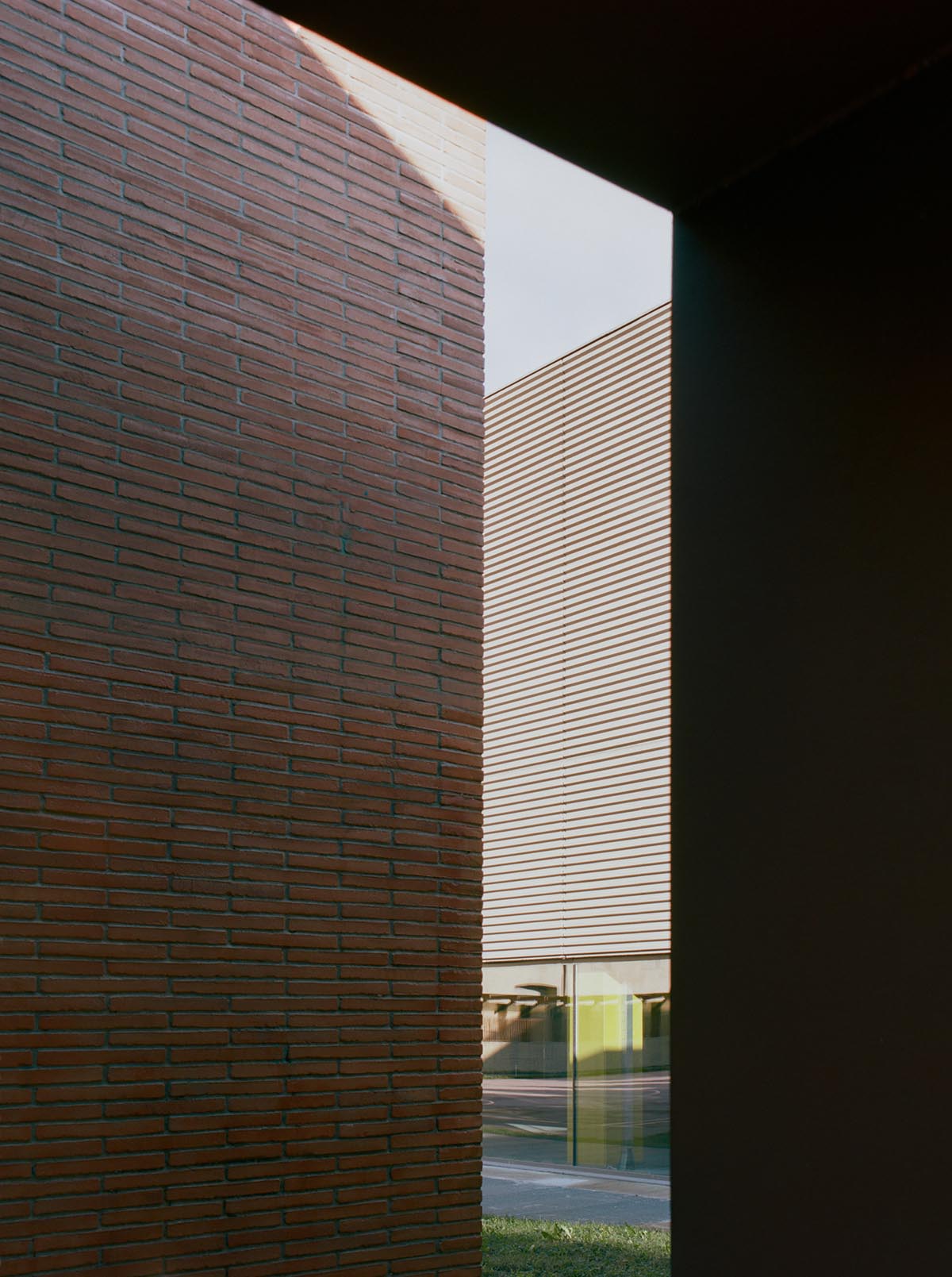
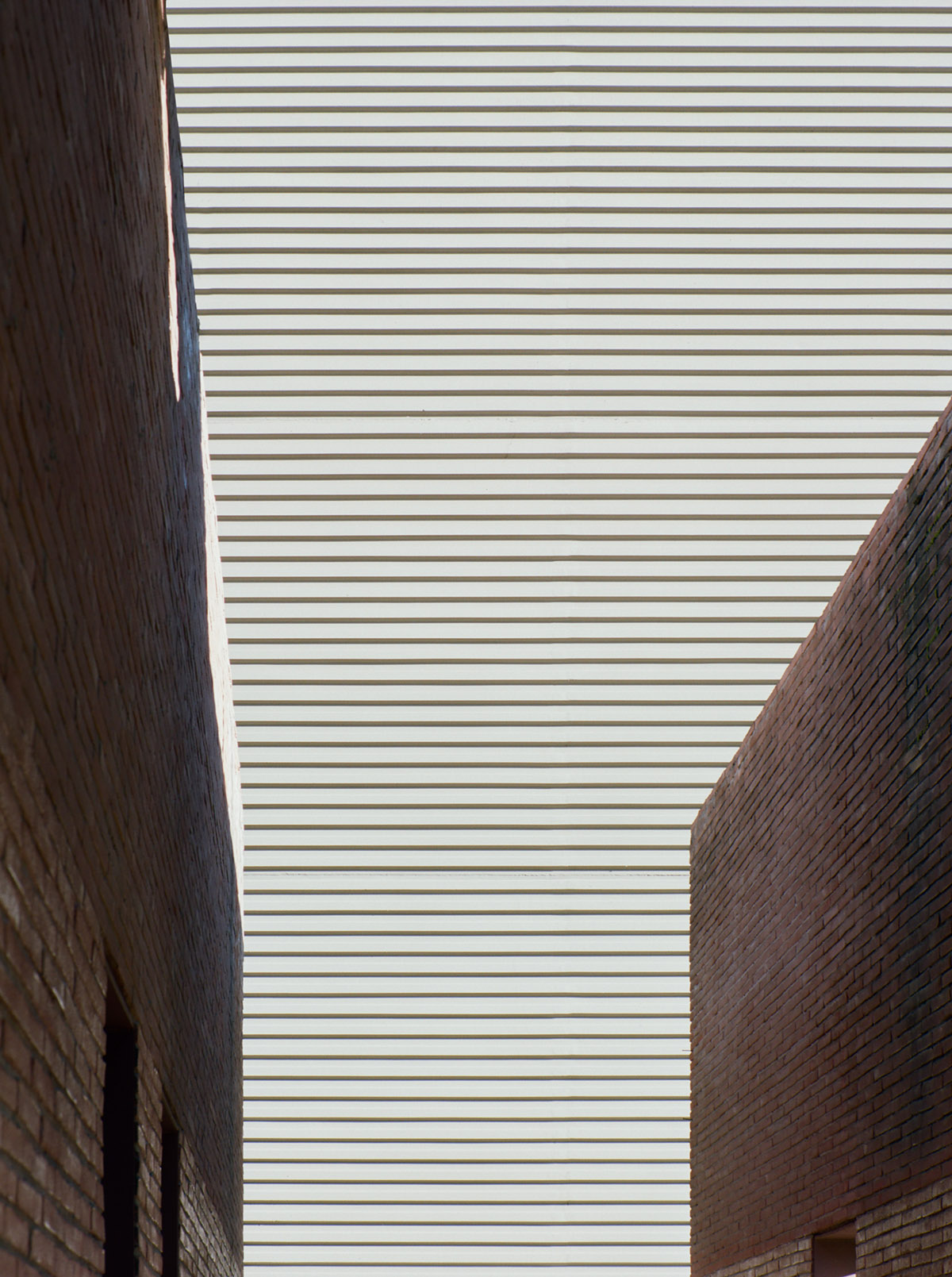
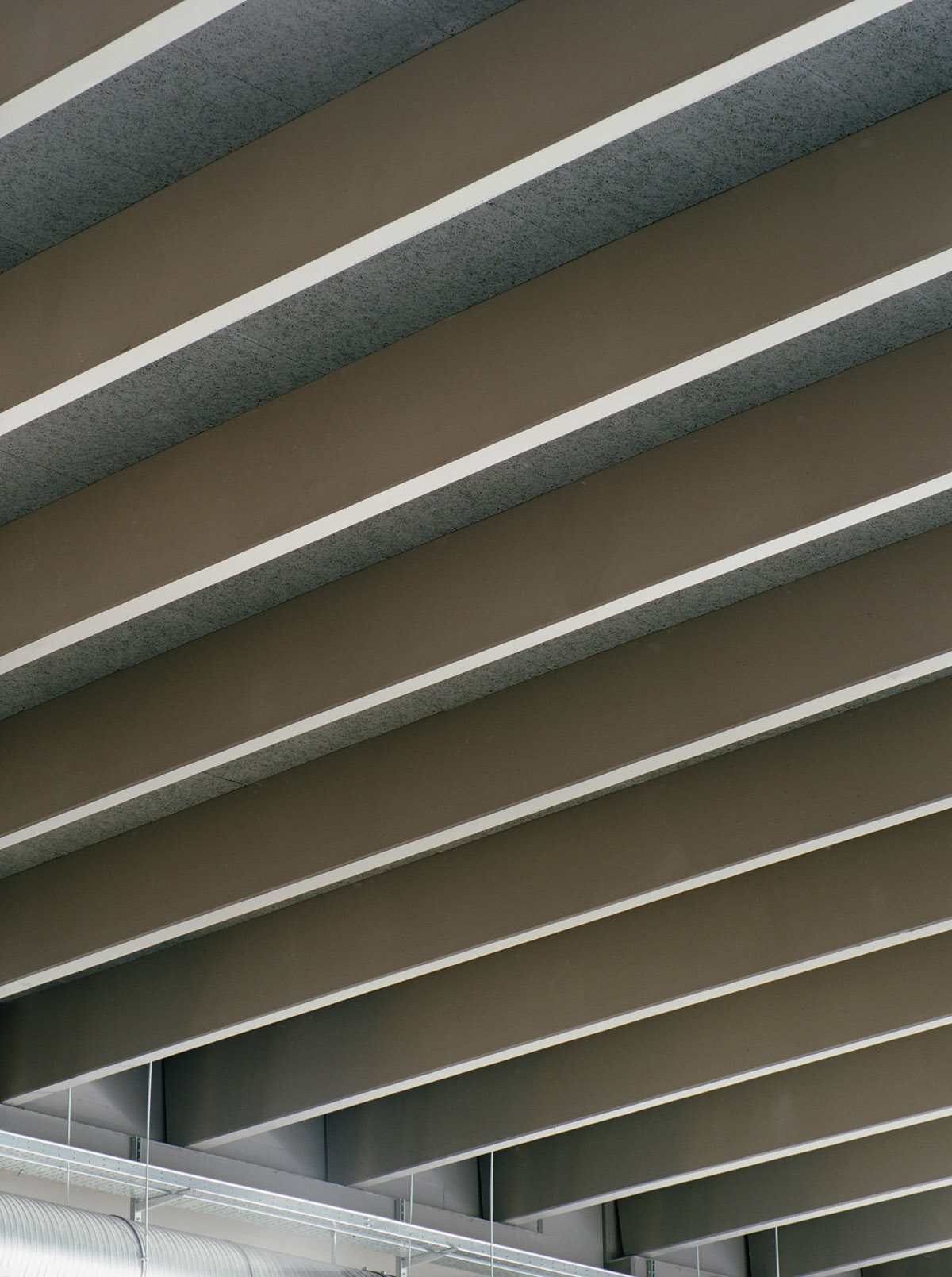
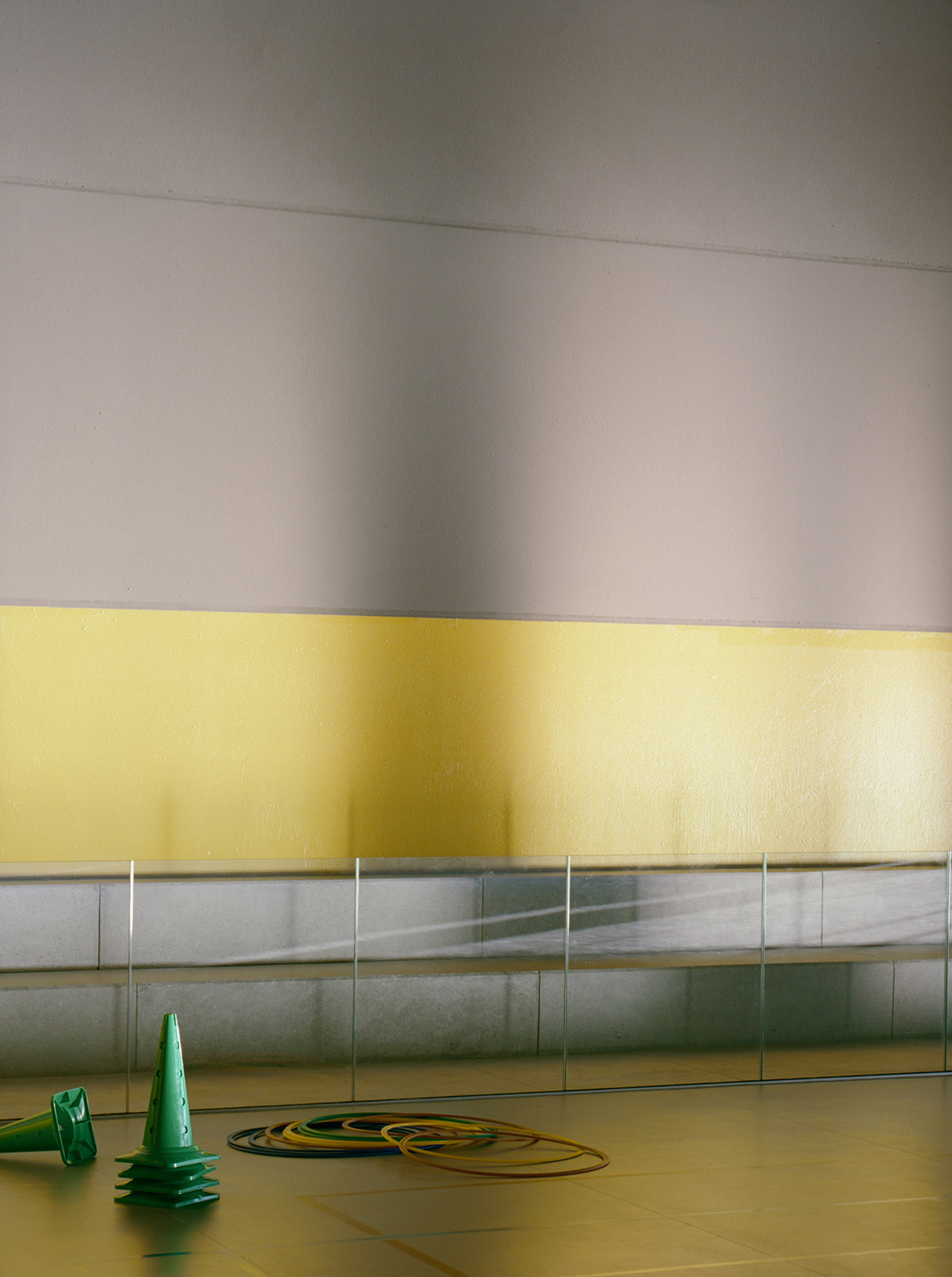
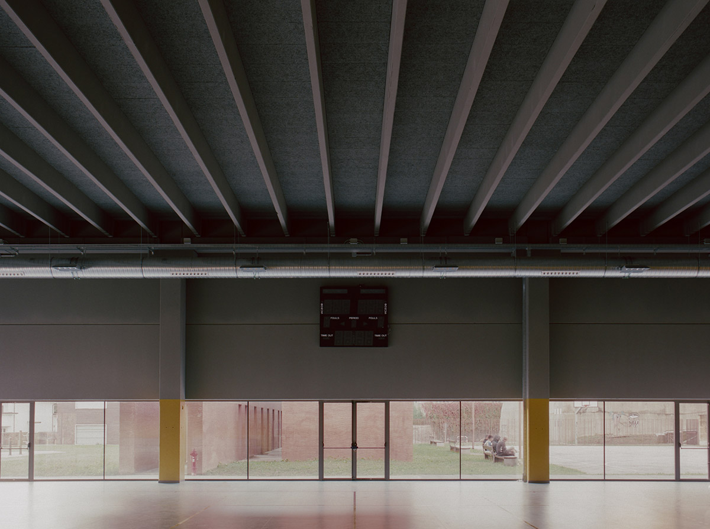
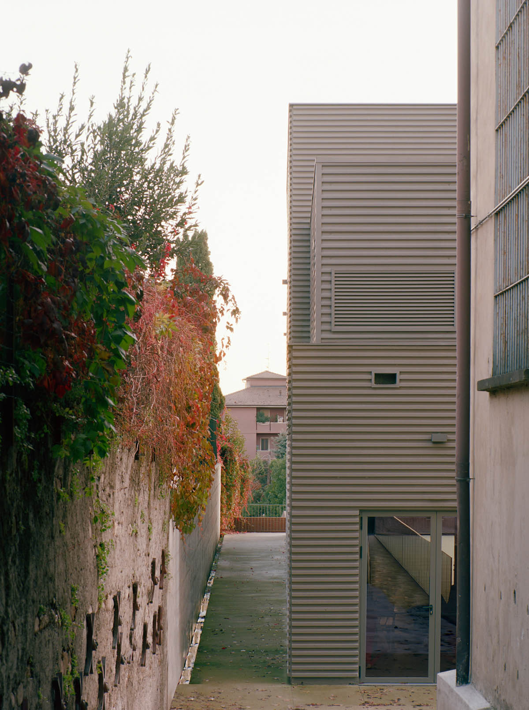
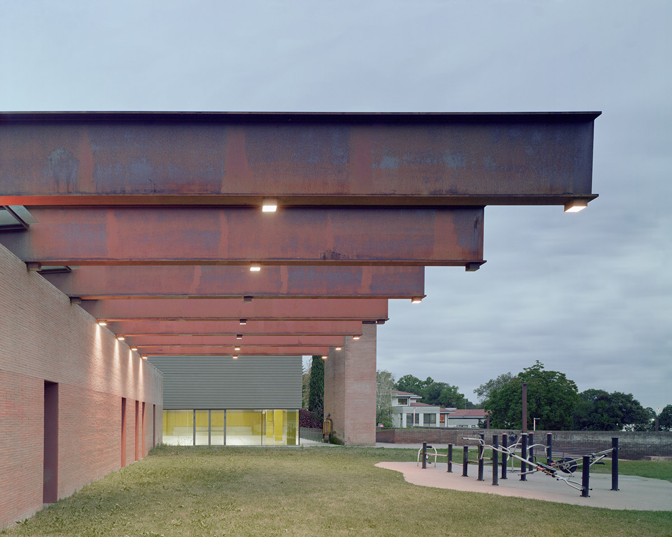
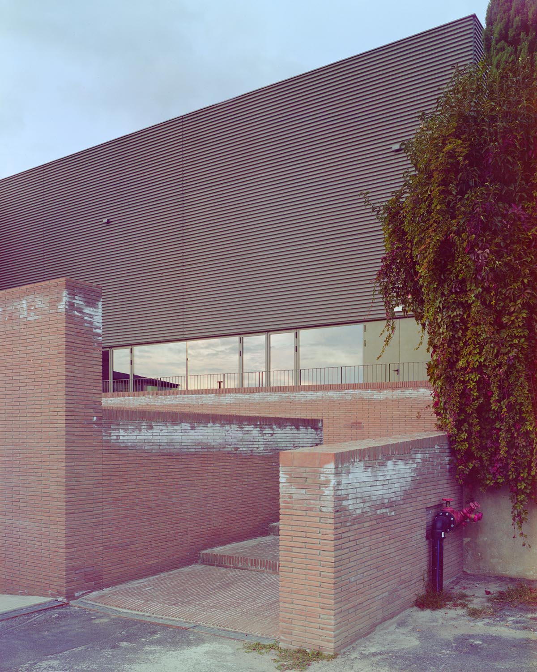
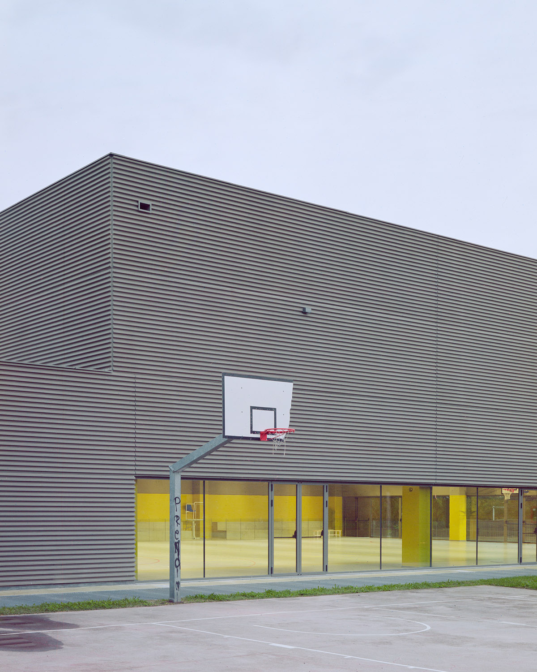
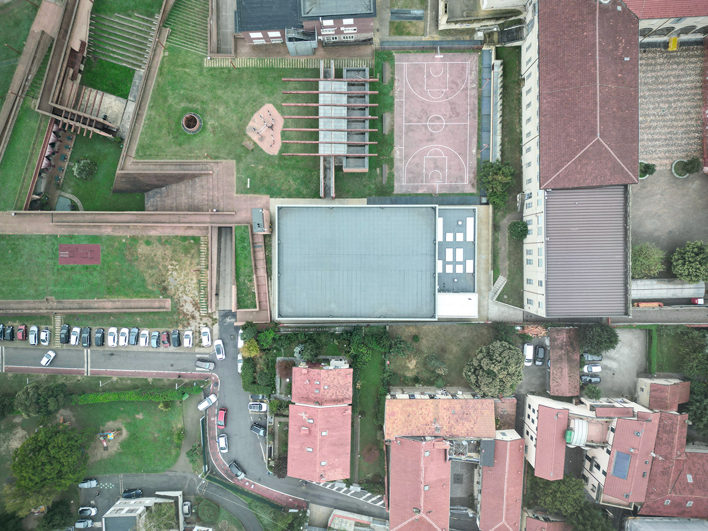

Site plan
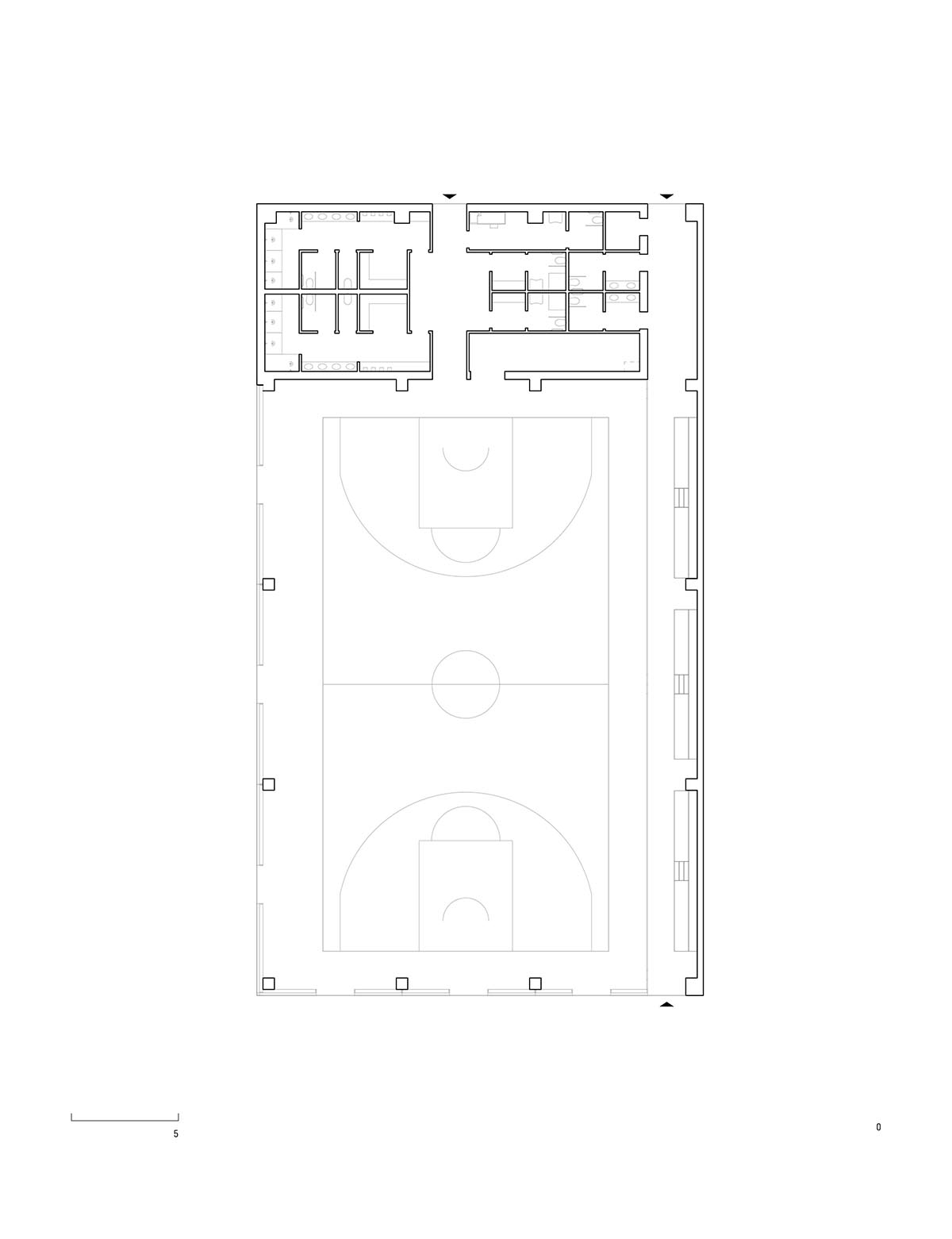
Floor plan
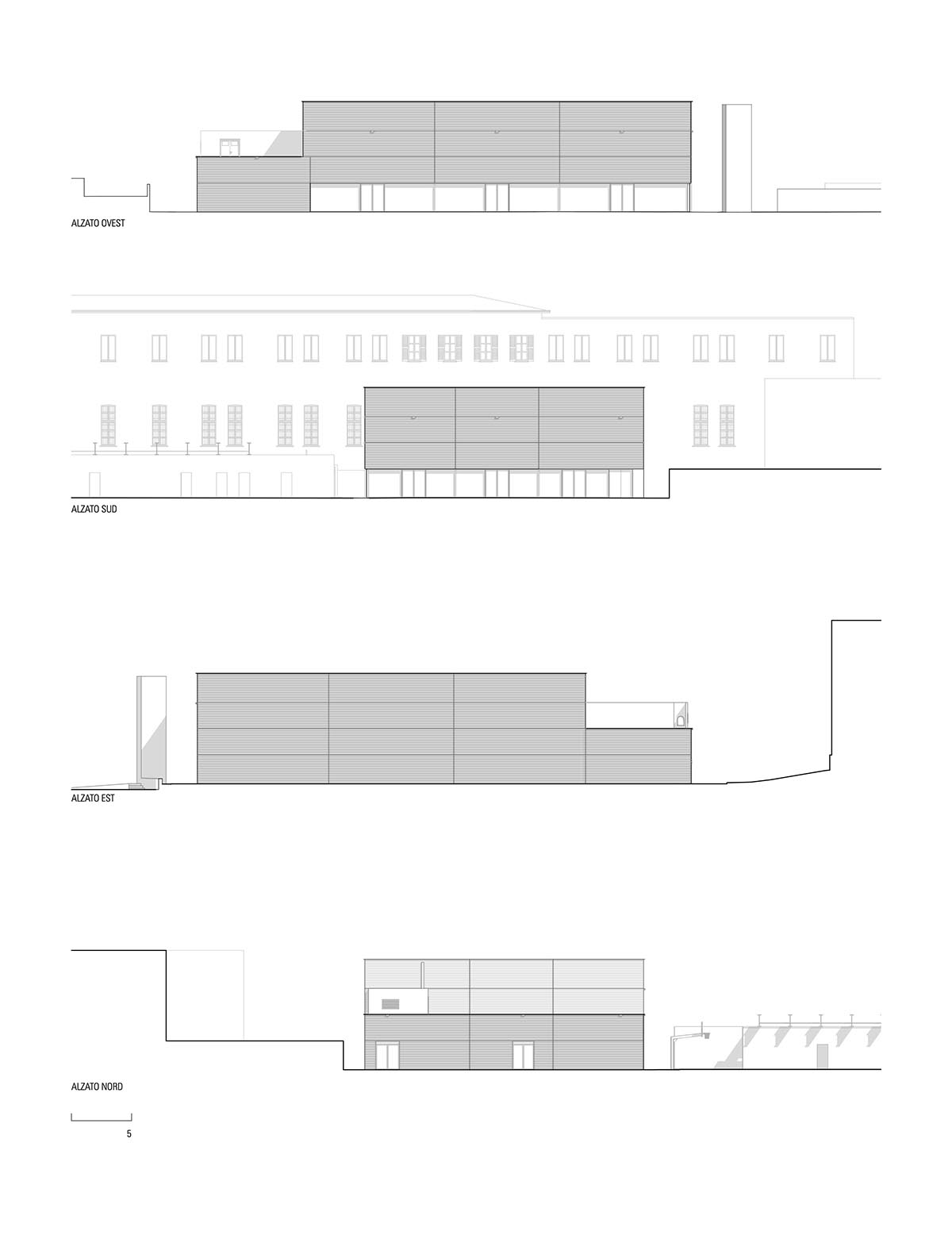
Elevations
Venice-based multidisciplinary studio MD41, founded by Fabrizio Michielon and Sergio d and Gioia, specializes in large-scale projects starting from industrial and multipurpose buildings for both public and private clients and municipalities.
Project facts
Project name: Palestra Di Merate I Scholastic Gym In Merate
Architects: MD41
Location: Merate, Italy
Client: Merate Municipality
Size: 800m2
Completion date: January 2024
All images © Marcello Mariana.
All drawings © MD41.
> via MD41
