Submitted by WA Contents
Bilgin Architects wraps control centre with shimmering steel panels in Turkey
Turkey Architecture News - Mar 14, 2024 - 09:50 4843 views
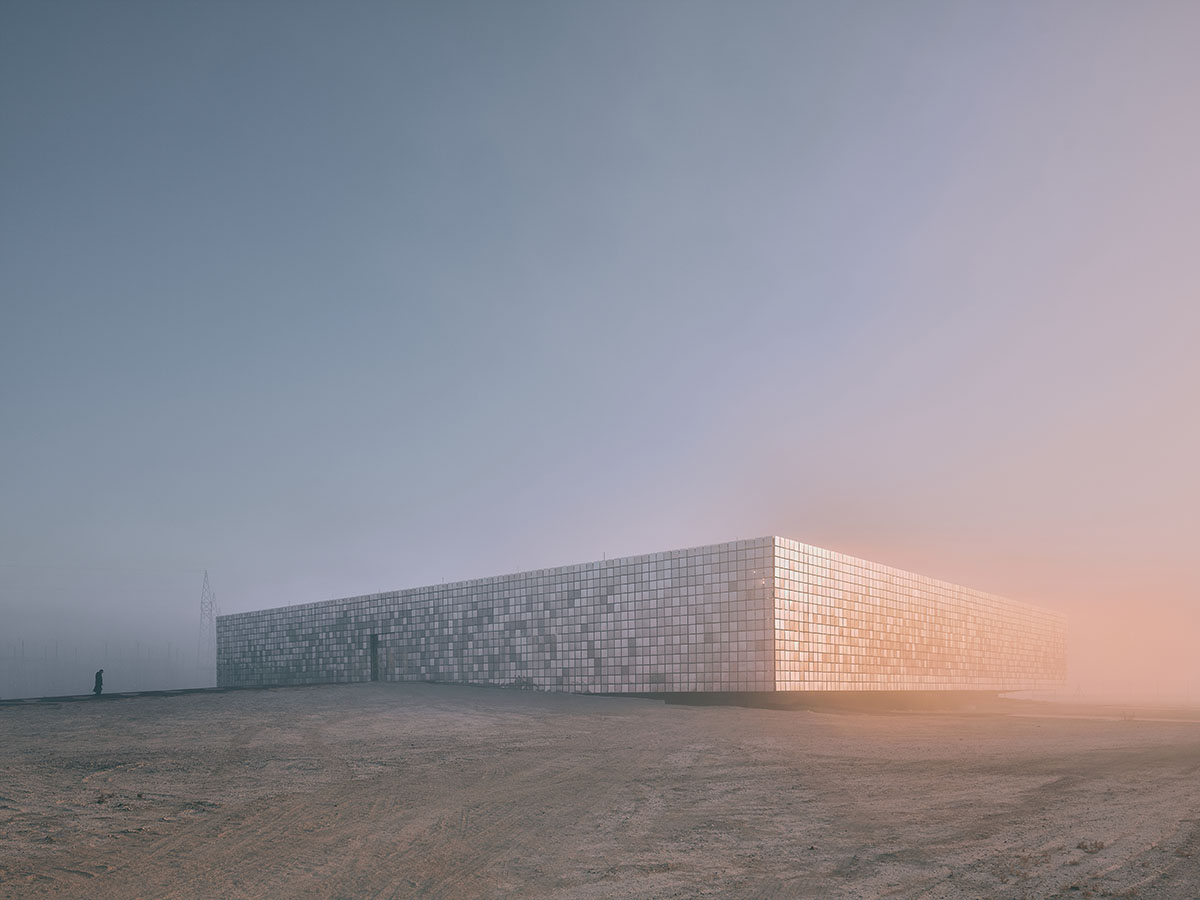
A square-shaped control centre has been clad in shimmering steel panels to act as an interface of a solar power plant in Karapınar, Konya, Turkey.
Named Central Control Building, the 2,778-square-metre building was designed by Istanbul-based architecture practice Bilgin Architects.
The control centre aims to function as "a technological infrastructure for controlling the 1,350 MWp solar power plant in the region, while becoming a state-of-art interface."
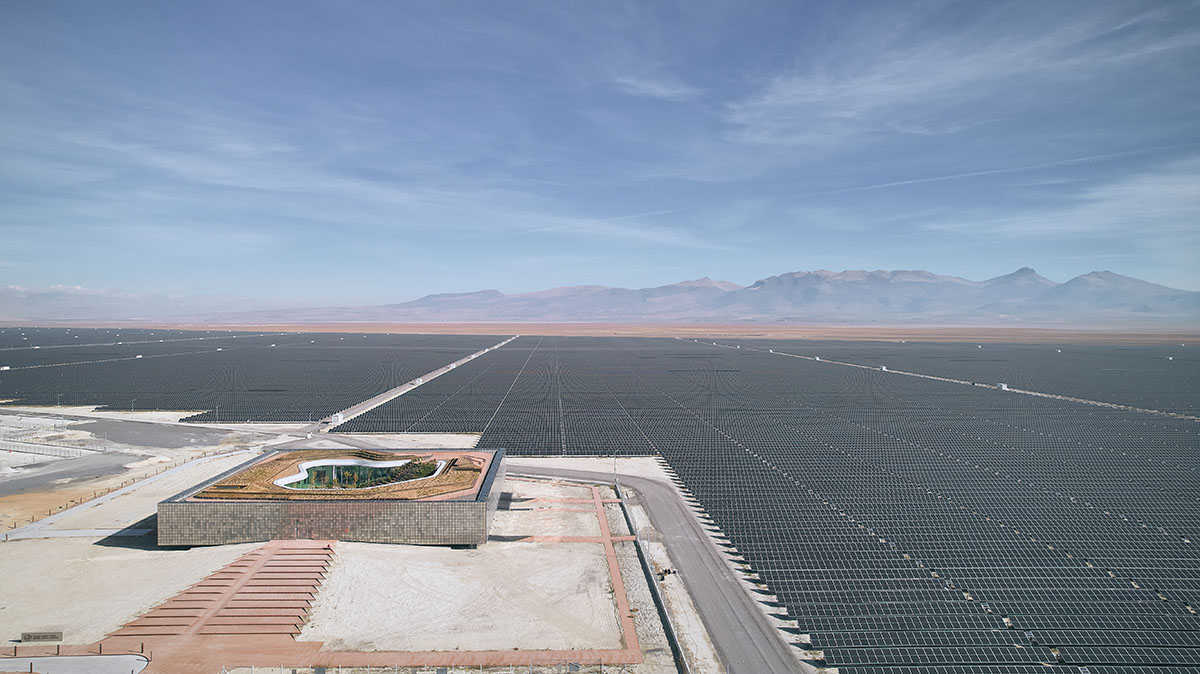
The centre is located in Karapınar, the region is known with its desert climate in Turkey. The Central Control Building is situated a 20-square-kilometer area in this region.
According to the studio, this region was determined as an energy specialization area because it has become unsuitable for agriculture but has a significant energy potential due to its desert climate.
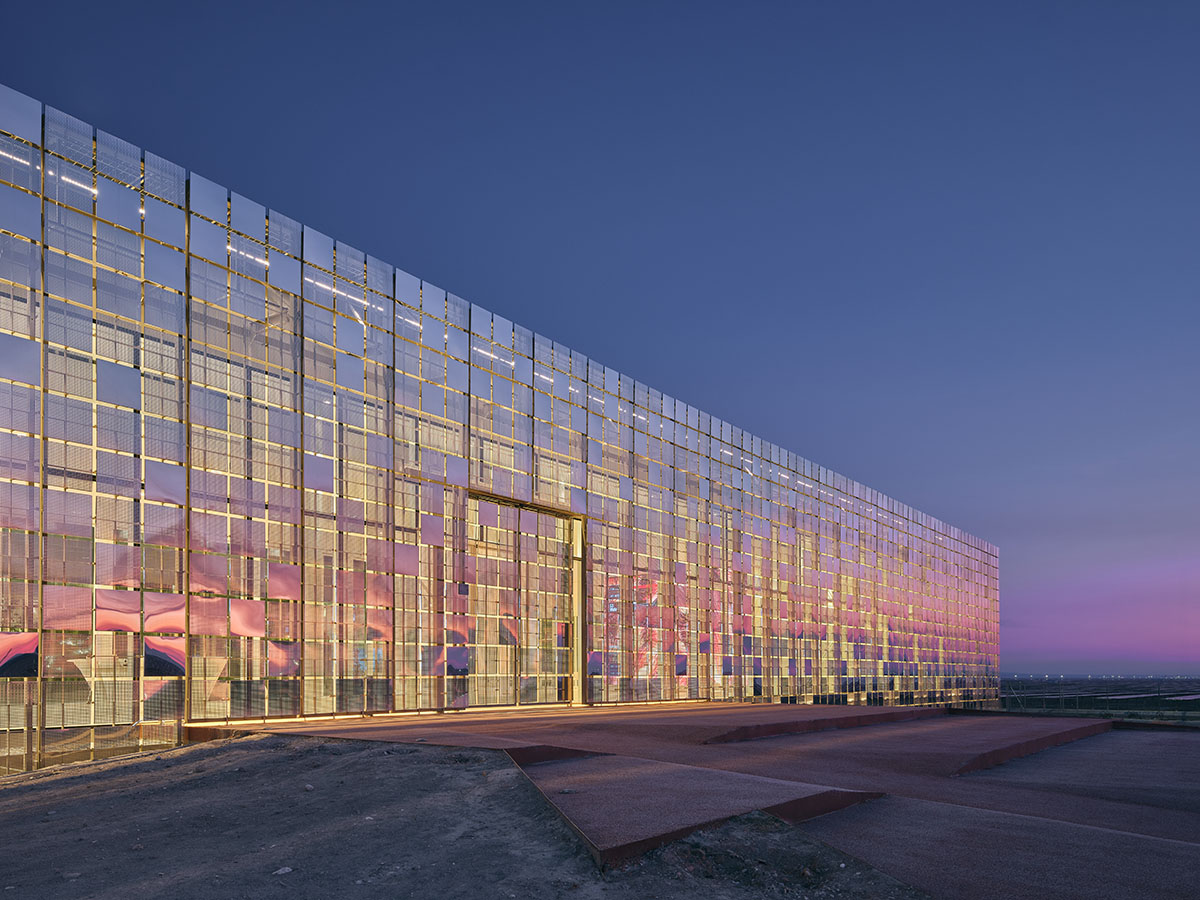
Installed by Turkish company Kalyon Energy, the company has established a 1,350 MWp solar power plant in this region, which was intended "to be the largest solar energy power plant in Europe." The operation of the plant is managed through the Central Control Building.
Rather than creating a building infrastructure, Bilgin Architects imagined the structure as an interface representing sustainable energy technologies.
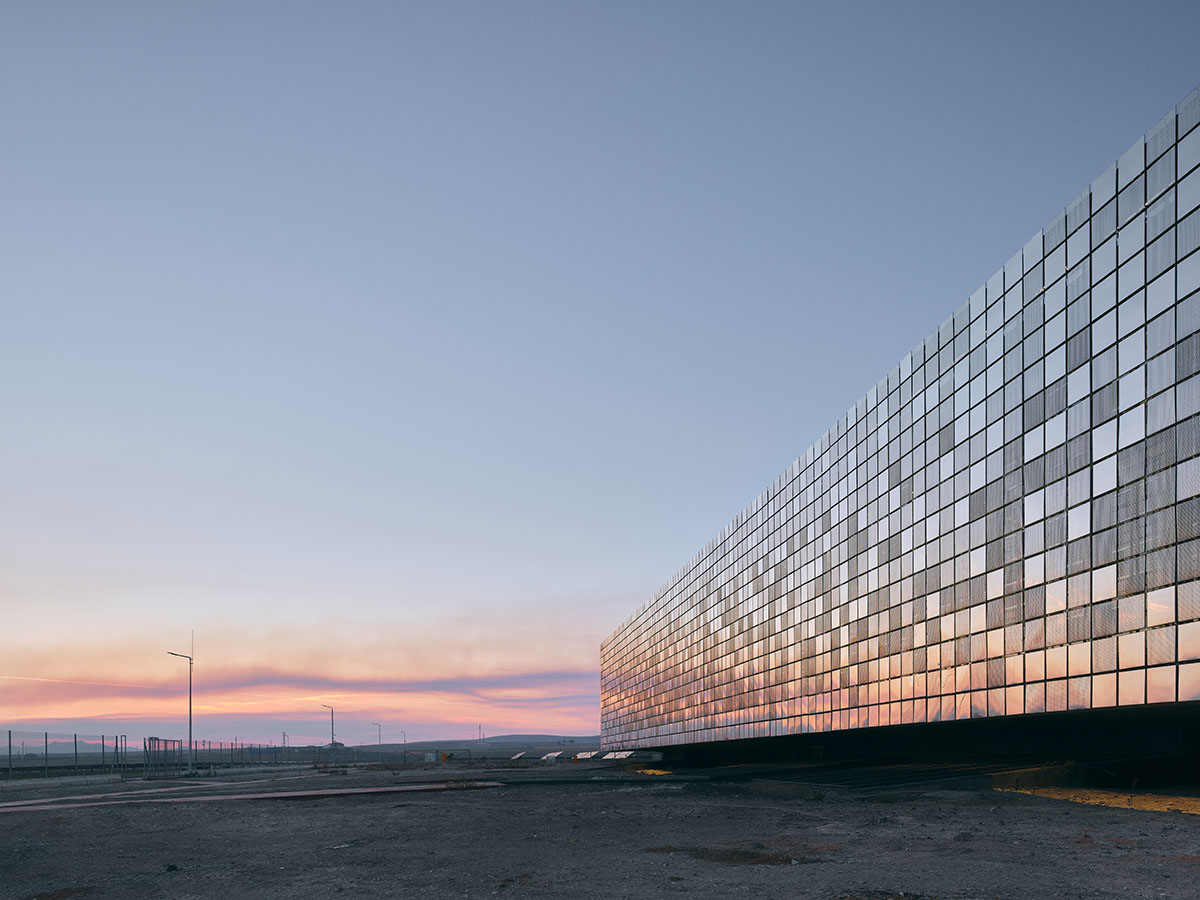
"In the challenging geography of a desert, an interface representing new energy technologies in a flat topography extending to the horizon," said Bilgin Architects.
"This interface, an extension of the 3.2 million solar panels in the region, is positioned 40 meters away from the existing solar panels and in the same direction, in an area that will not cast shadows on the panels."
According to the studio, the facades of the building are designed not only as an architectural element but also as a part of the earth and even the sky. The facades of the building do not remain just an architectural element, they become a part of the ground and even the sky. When viewed from the ground, it almost completes the horizon line.
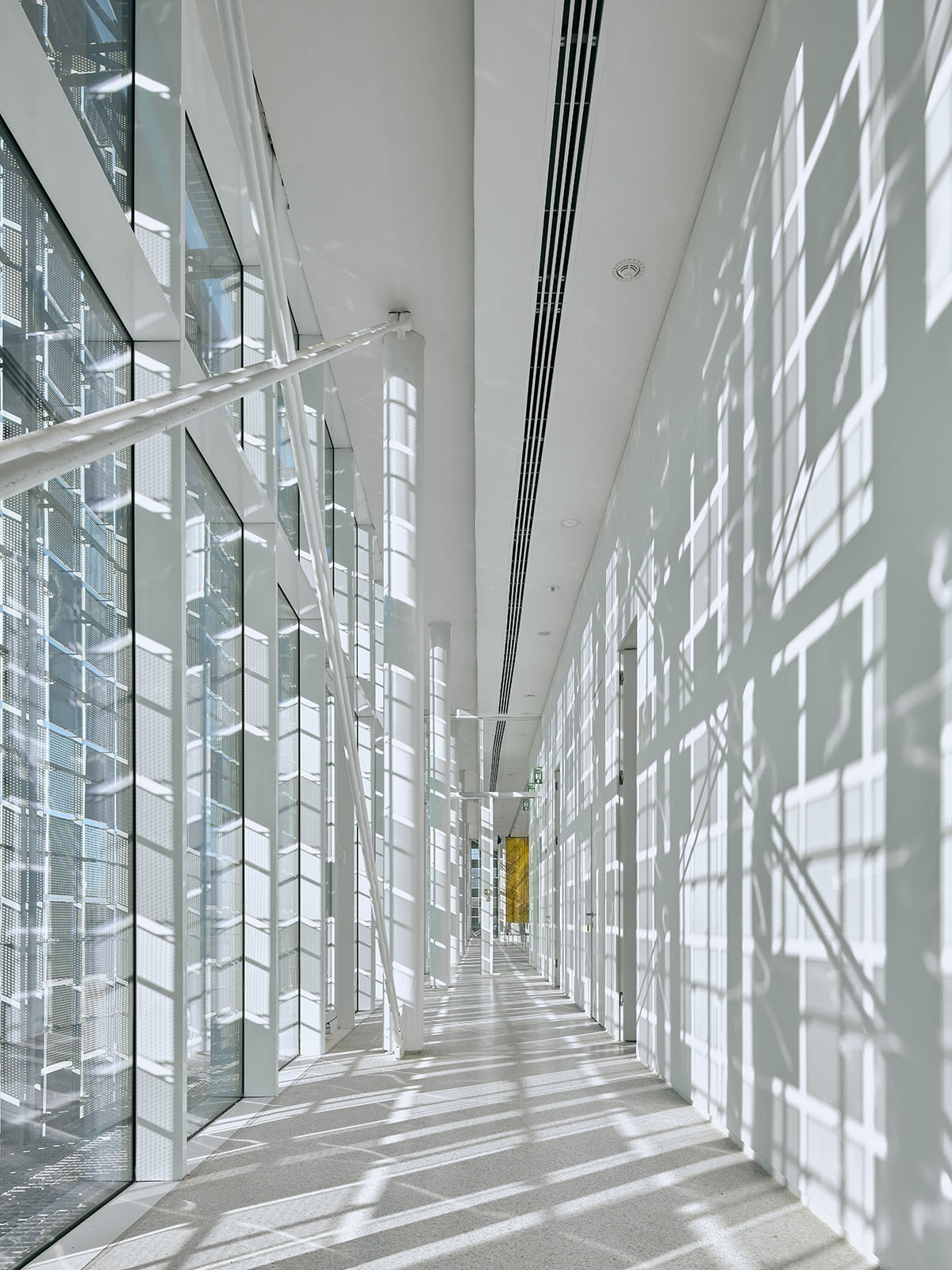
"Thanks to the high reflectance levels of the facades, the building becomes integrated with the geography it inhabits. The silhouette on the horizon continues on the facades," the office said.
The façade of the single-storey building is formed by 7,200 stainless steel panels in four different transparency levels. The program of the centre consists of foyer, offices, meeting room, exhibition room, cafe, multi-purpose hall, storage-technical room, and courtyard.
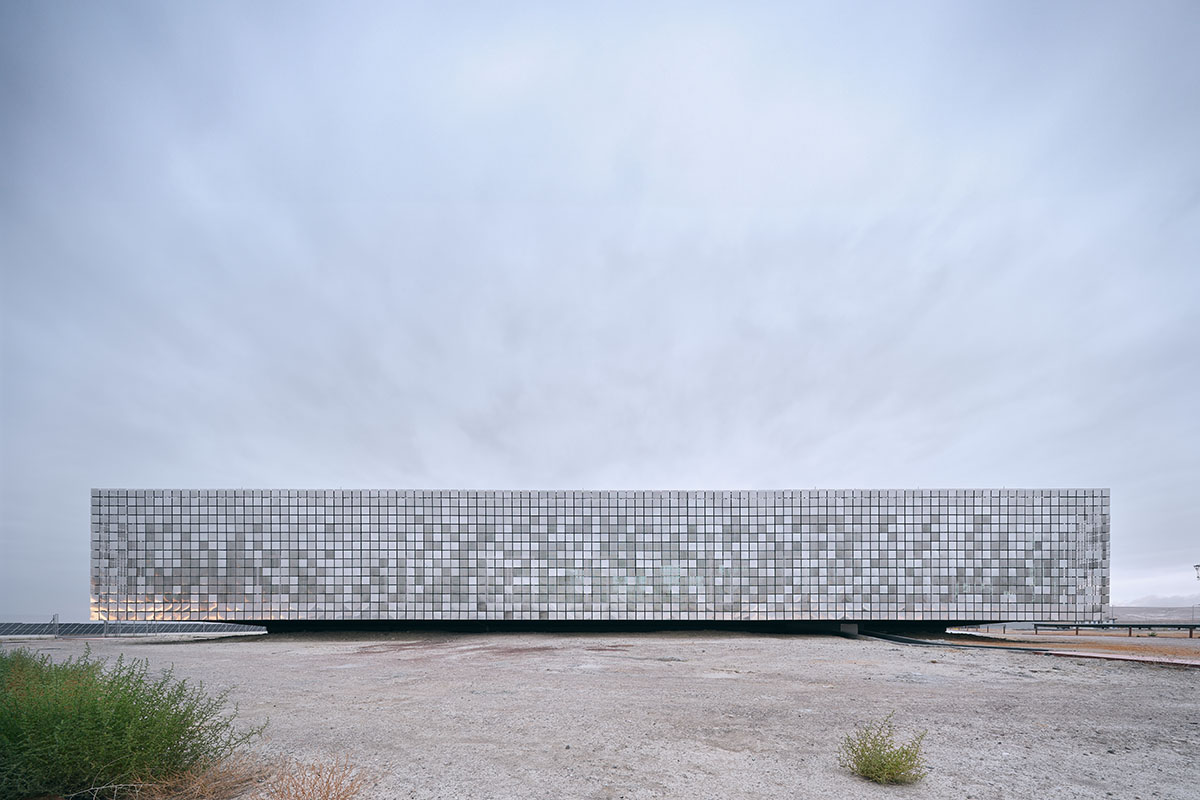
The design of the facade is a distinguished element that makes up the identity of the building, while ensuring meticulous energy saving. The facade is made up of two layers and designed to minimize the radiation falling on the main facade.
This secondary facade acts to prevent exposure to high temperatures throughout most of the year.
"The facade design is based on parameters such as geographical direction, surrounding space, and optimum light requirements while creating a non-repetitive, unique pattern," the office explained.
"Due to its reflective surface, the material changes color, providing a passive kinetic experience in a variety of lighting conditions throughout the day."
"On cloudy days, the boundaries of the facade become blurred. The facade becomes not only a part of the building but also a part of the sky."
"As the night falls, the facade turns inside out, contrasting with the experience in daylight and revealing the interiors and courtyard at night," the office added.
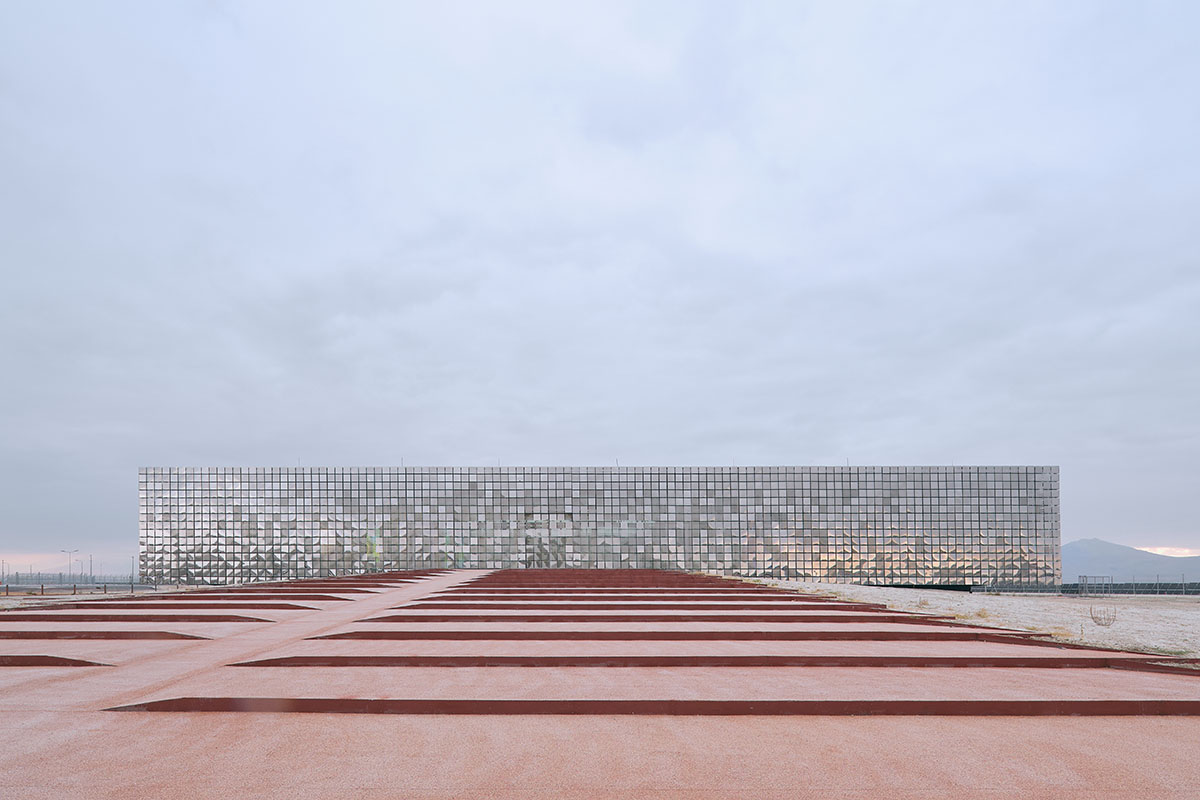
The centre is lifted from the ground, which offers different experiential spaces at the intersection of humans, nature, and technology. While the facade plays a reflective role for its surroundings, it acts as a soft barrier for the interior spaces, like a tulle curtain.
When visitors enter the building, they encounter a foyer area where boundaries are blurred, and the spacious courtyard at the center of the building opens to the green with its transparent facade.
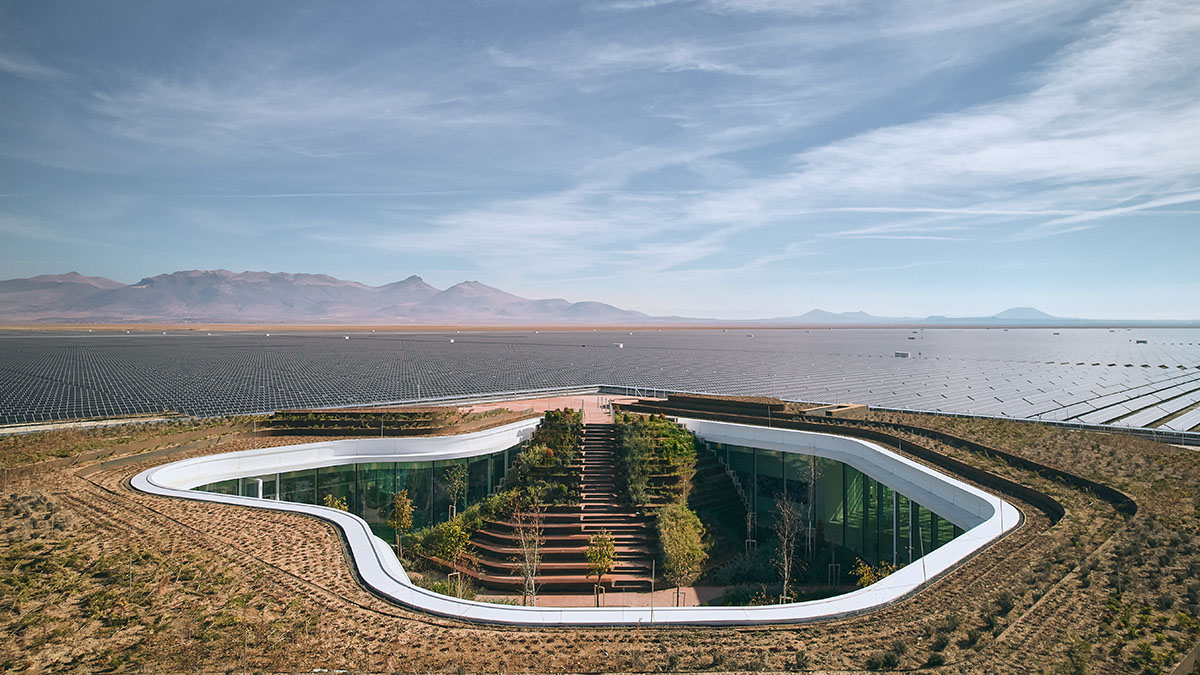
This series of spaces extending to the cafeteria and multipurpose hall is designed with infrastructure that can host various organizations, events, panels, and workshops.
The centre features a central courtyard in which its shape is designed in an irregular form, creating a fifth facade from the top. From the roof level, visitors can also access to the couryard with a large staircase.
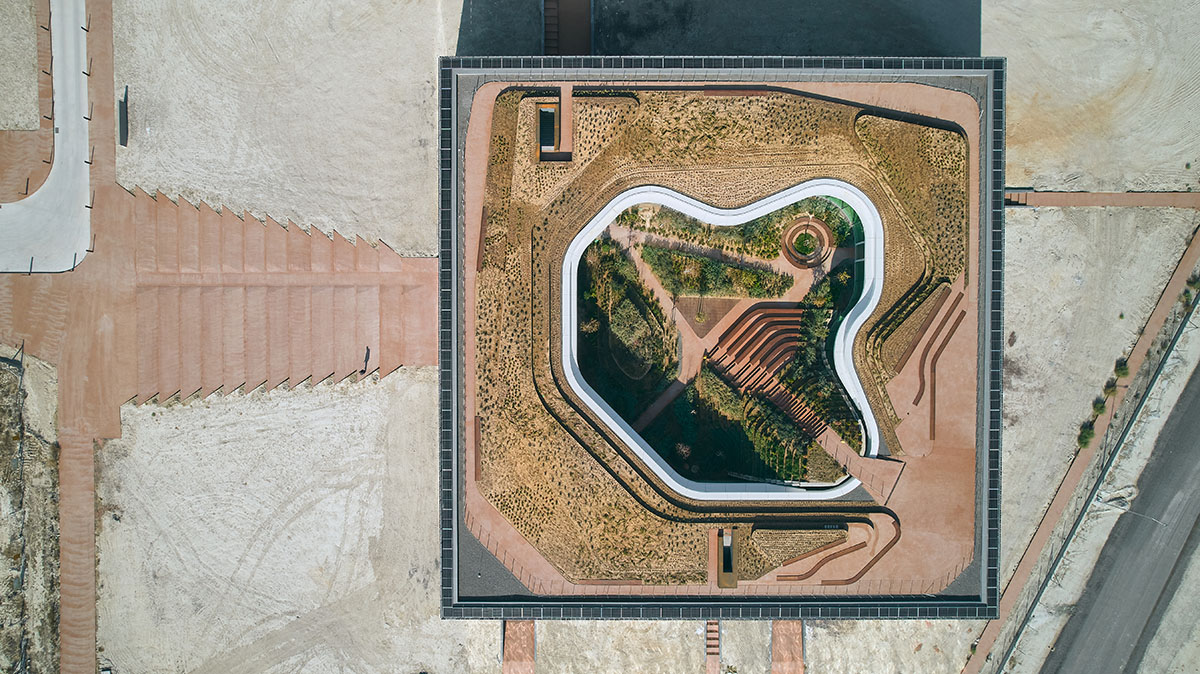
The courtyard is where the building meets green and is called "a green oasis." In the center of the structure is a lush courtyard, which has been placed to create a contrast to the arid texture of the region.
As the office explained, "this courtyard, designed with endemic plant species requiring minimal irrigation and maintenance, establishes a sustainable microclimate."
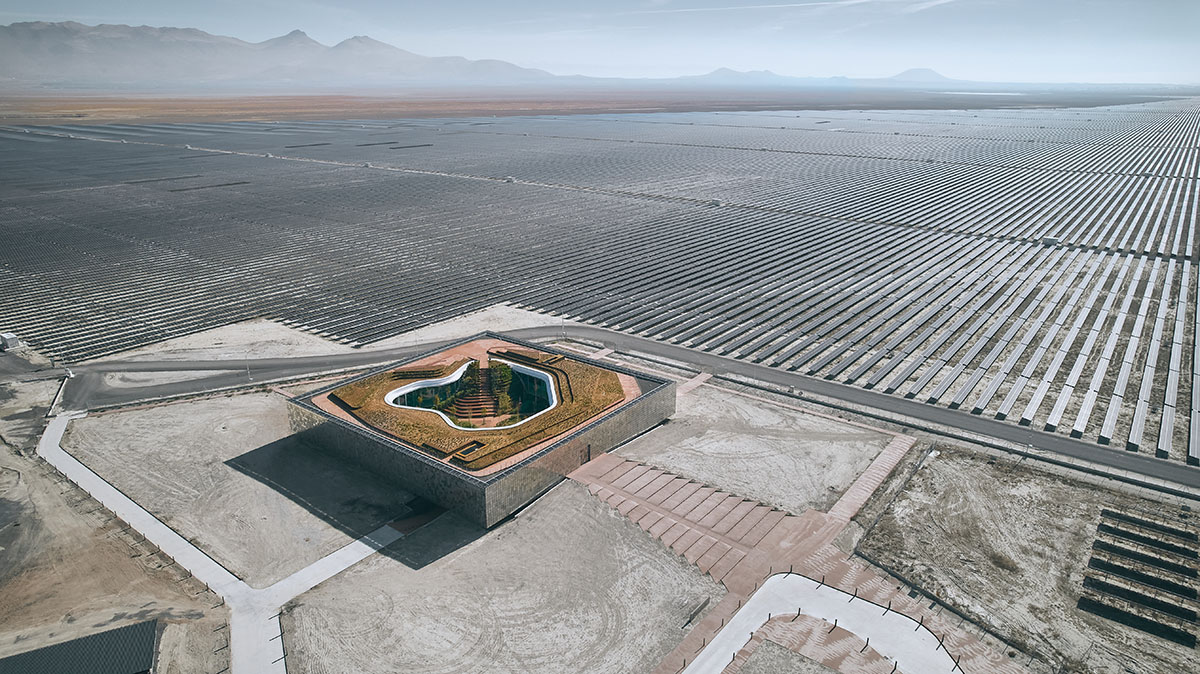
The courtyard provides areas for relaxation and activity areas protected against harsh climatic conditions, and also guides all circulation and define the boundaries of private and common areas within the building.
"While shaping circulation areas nested on its perimeter, the courtyard separates the building’s private and common areas," the office added.
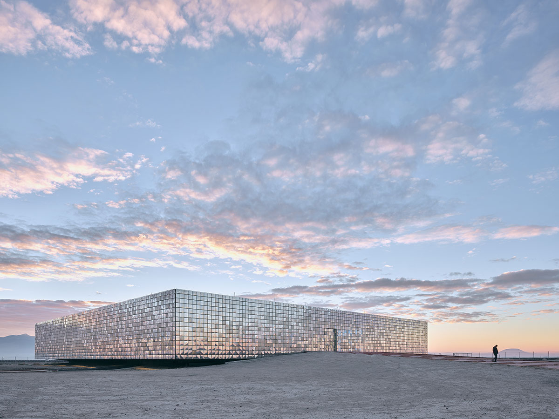
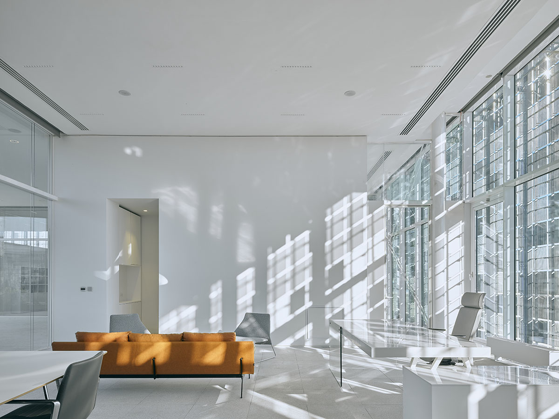
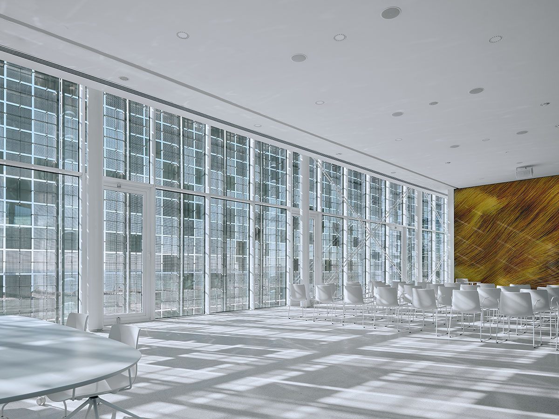
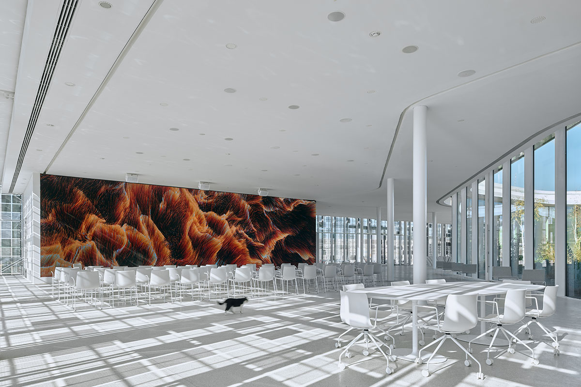
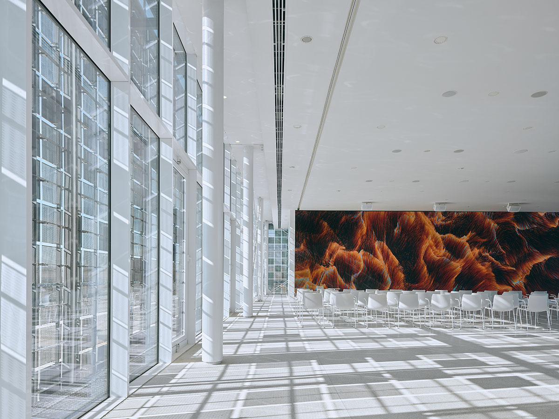
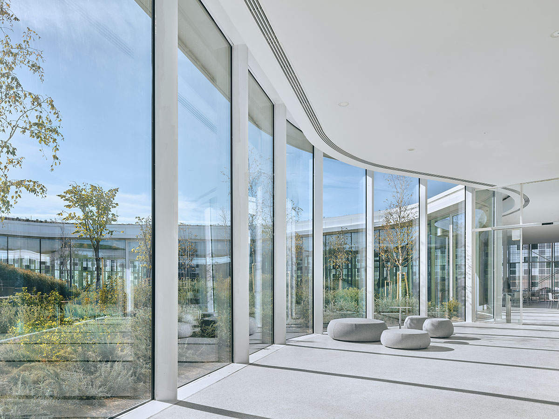
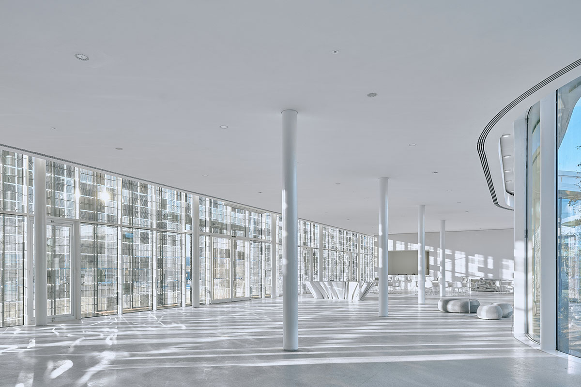
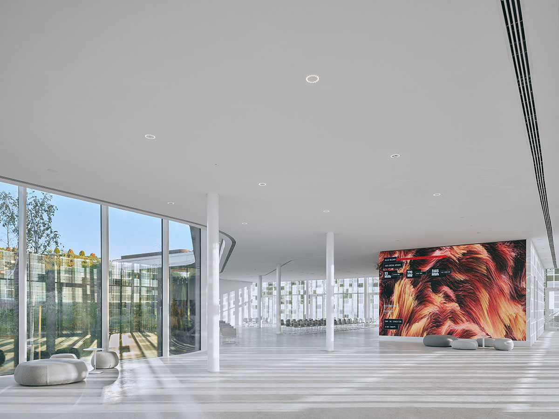
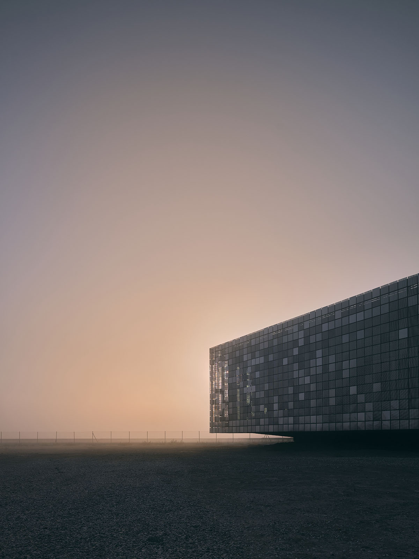
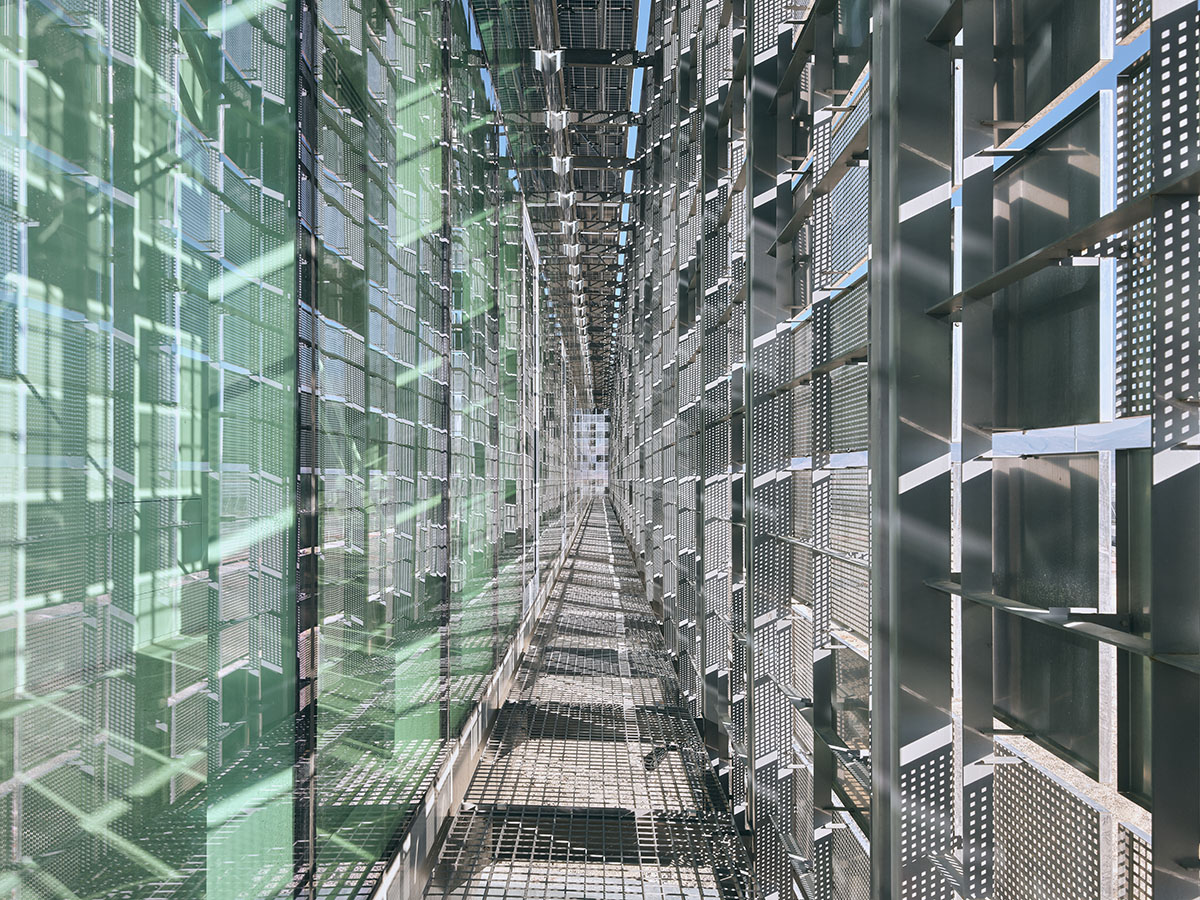
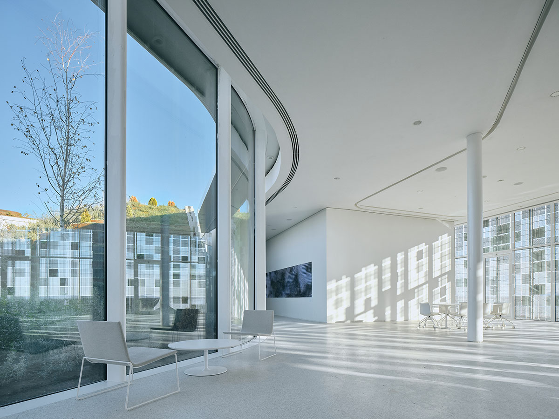
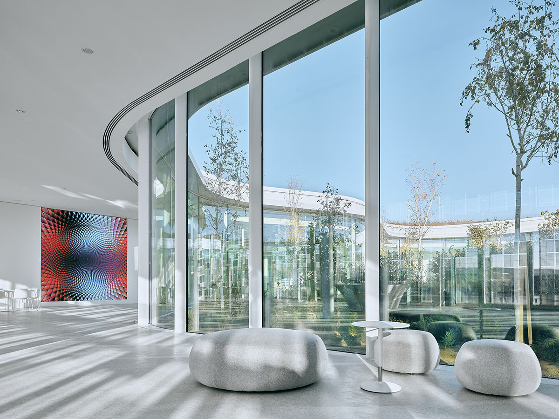
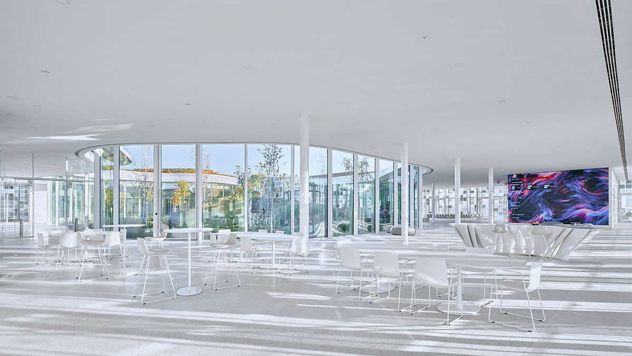
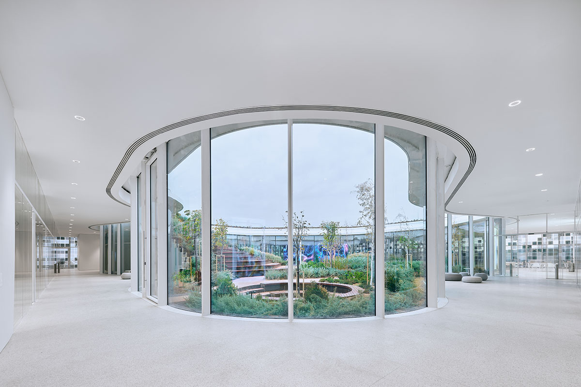
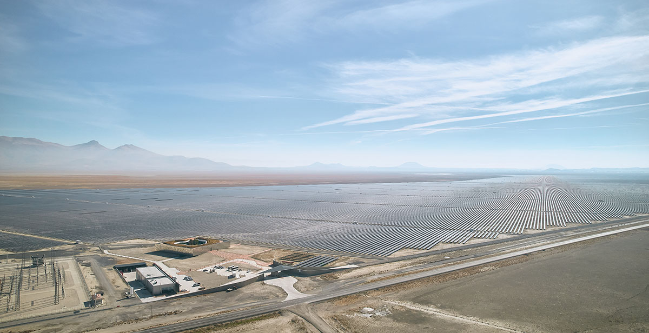
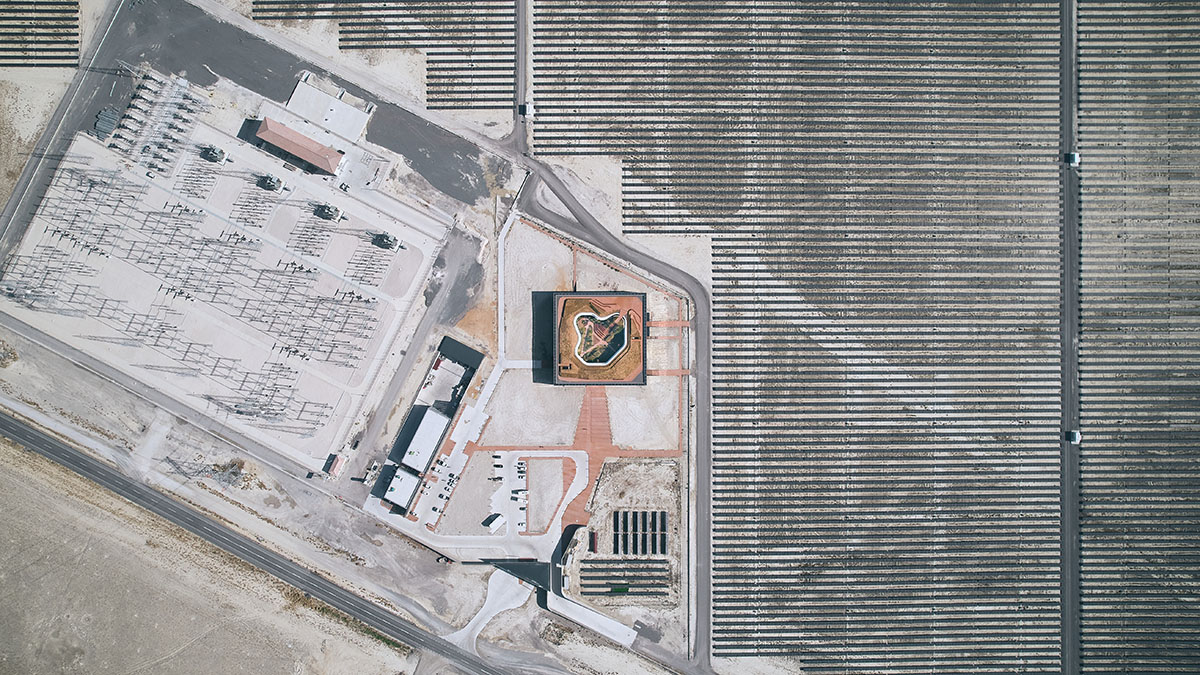
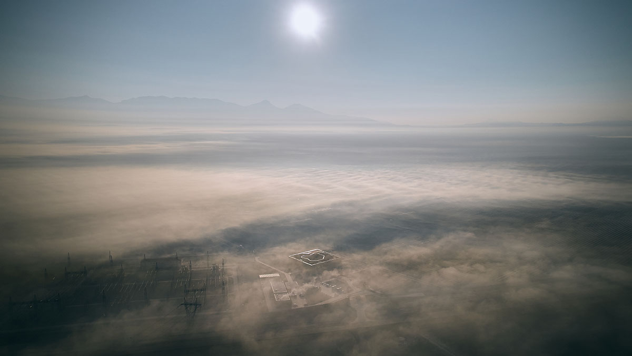
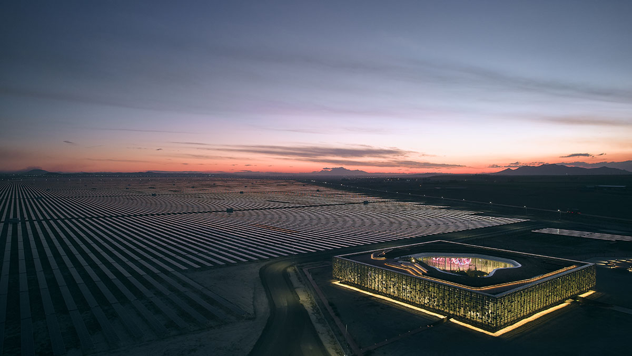
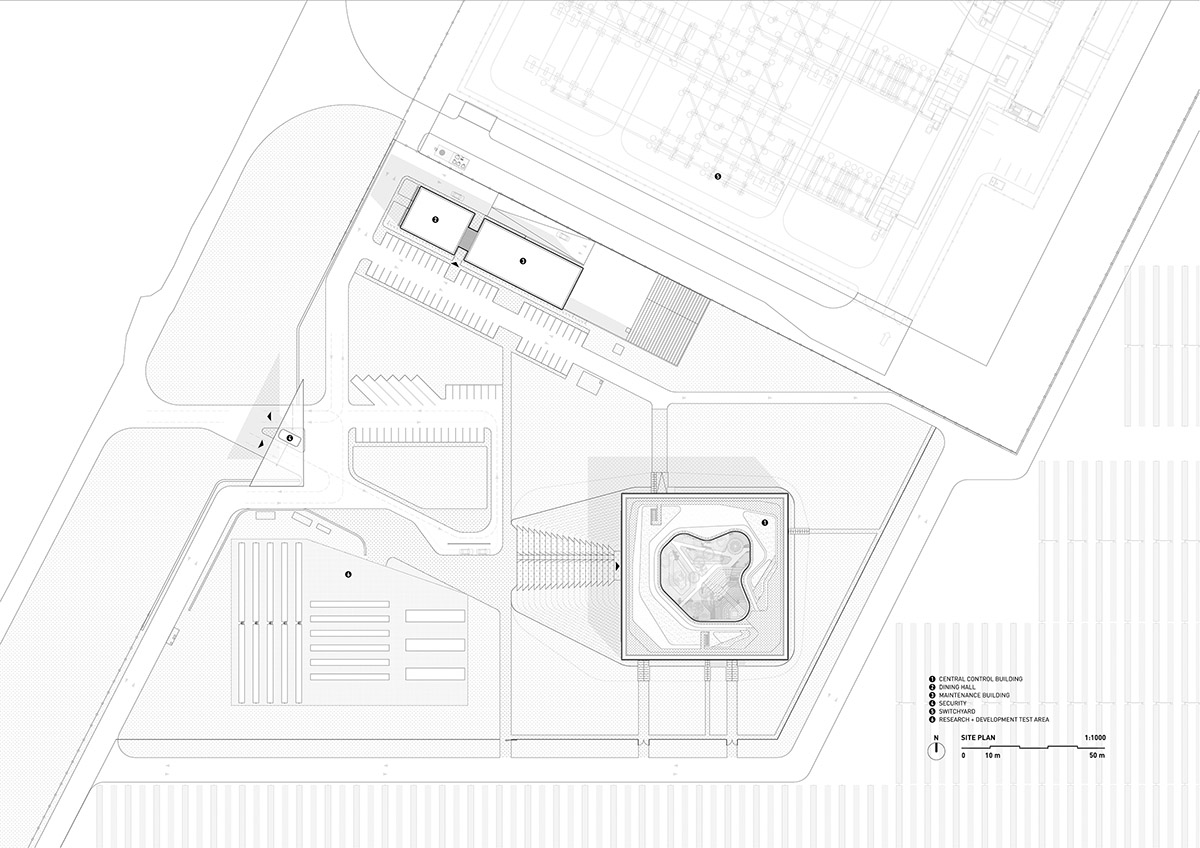
Site plan
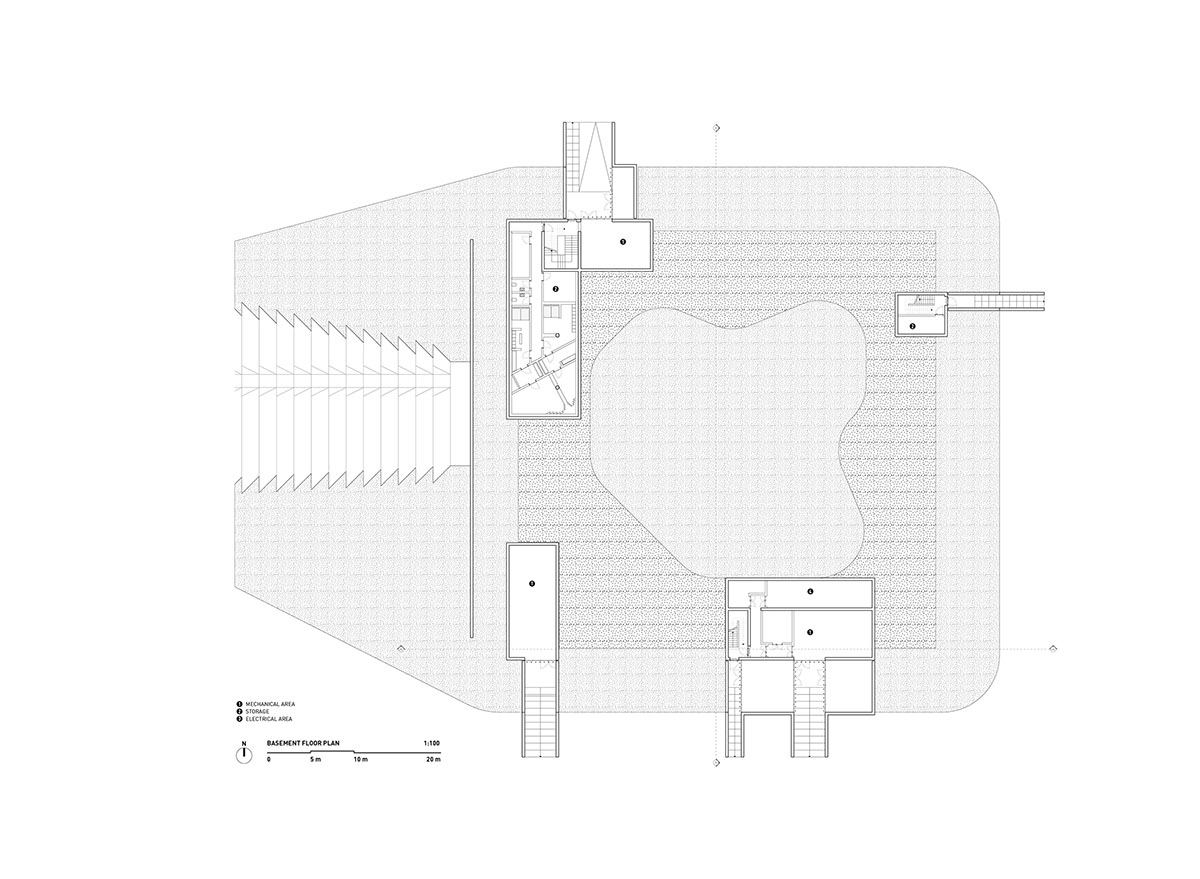
Basement floor plan
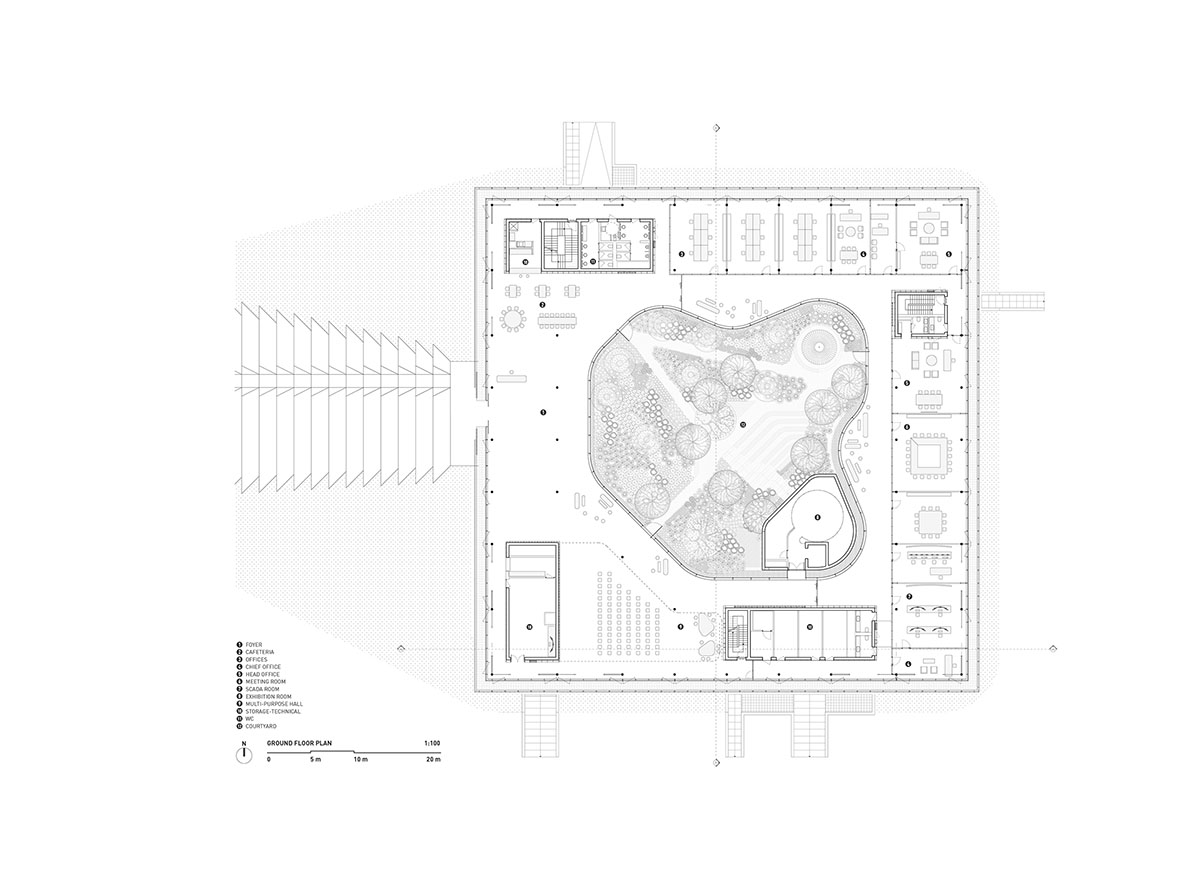
Ground floor plan
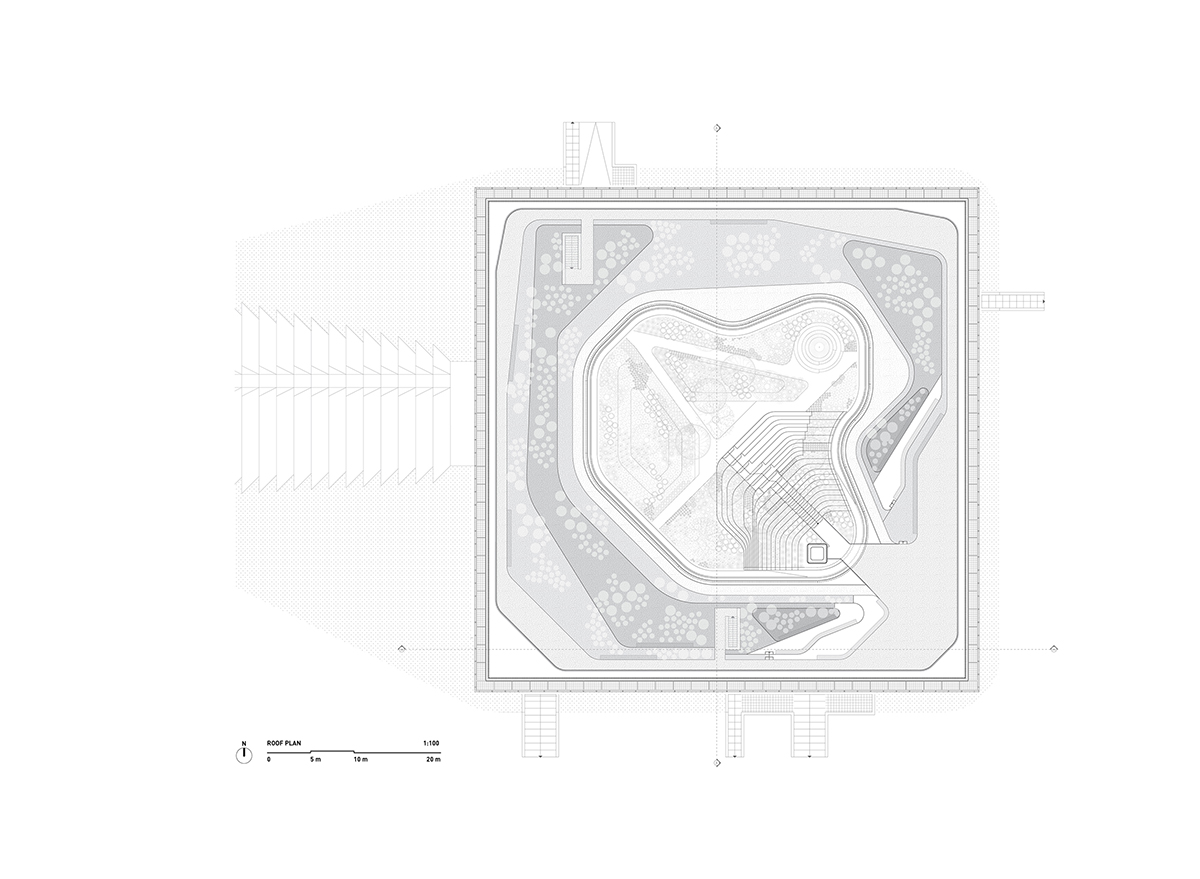
Roof plan
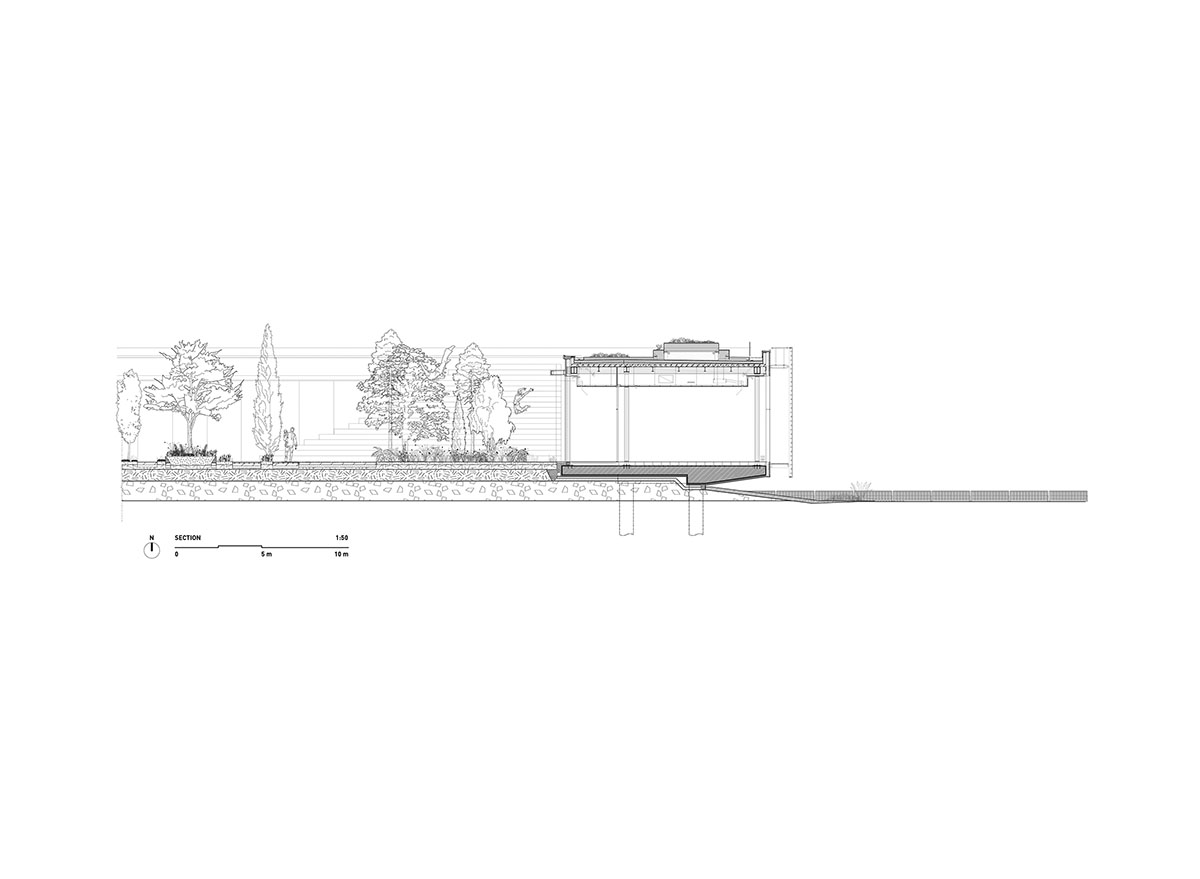
Section
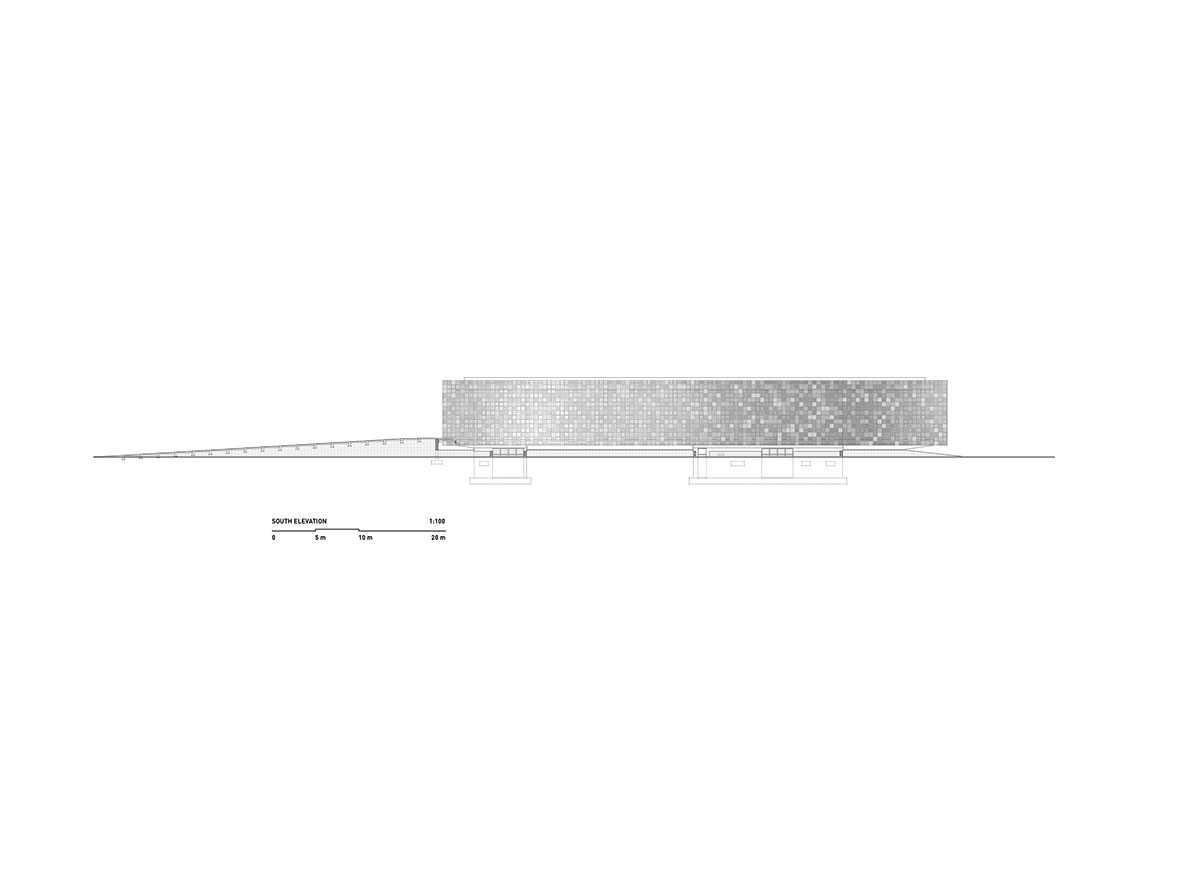
South Elevation
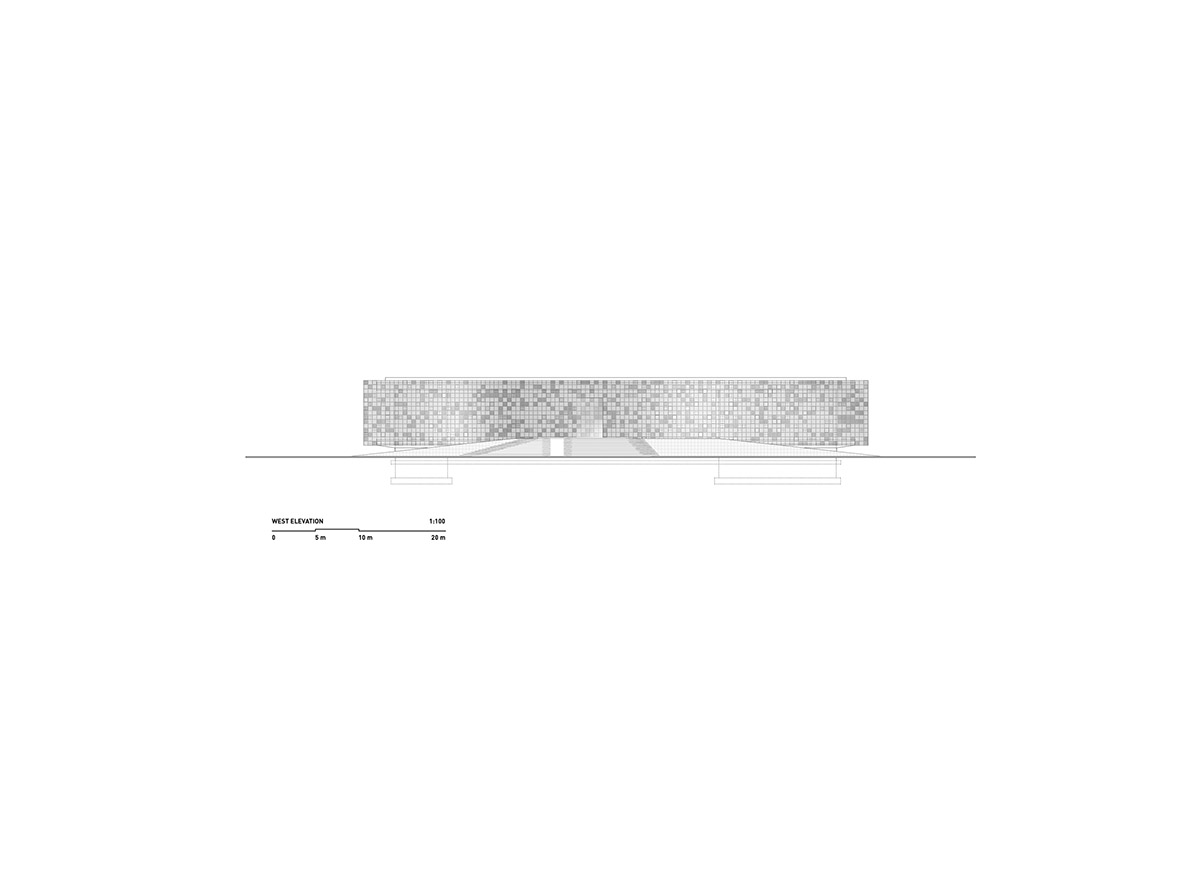
West Elevation
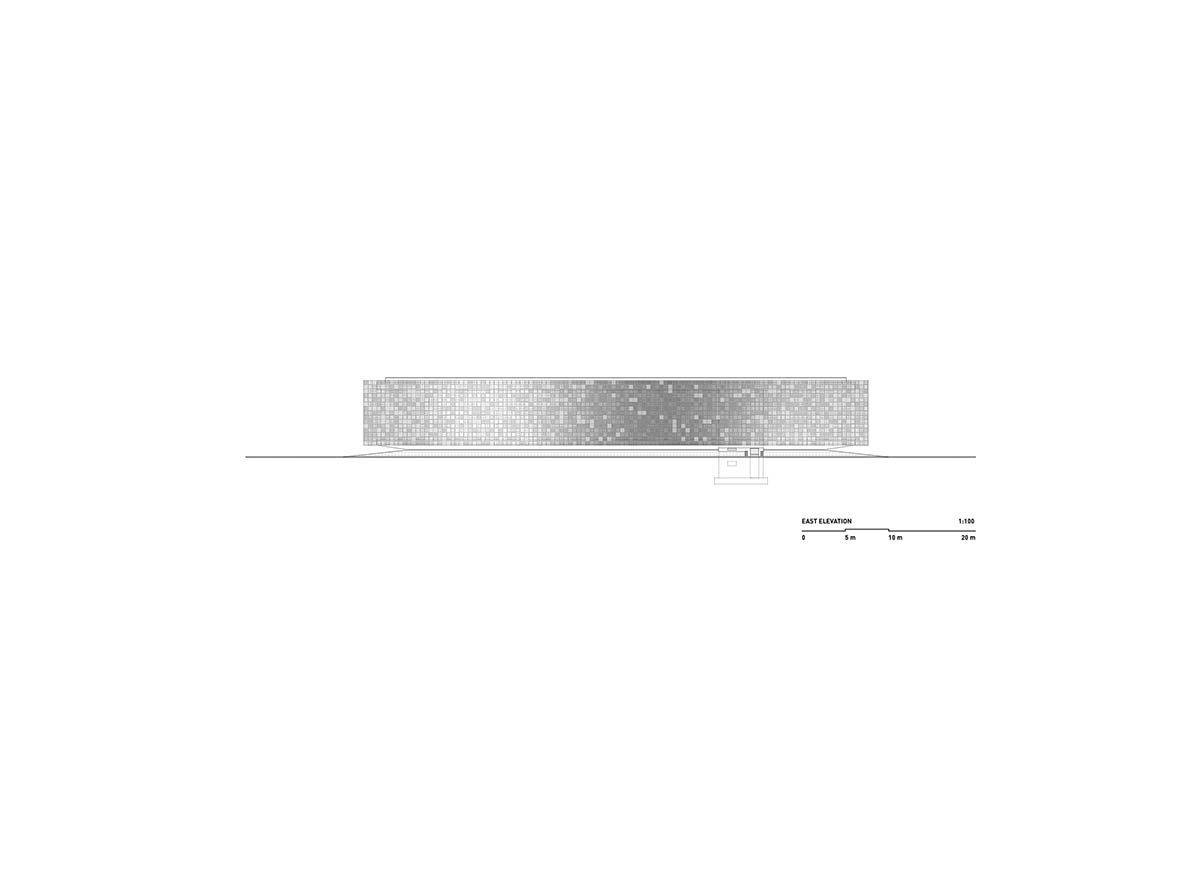
East Elevation
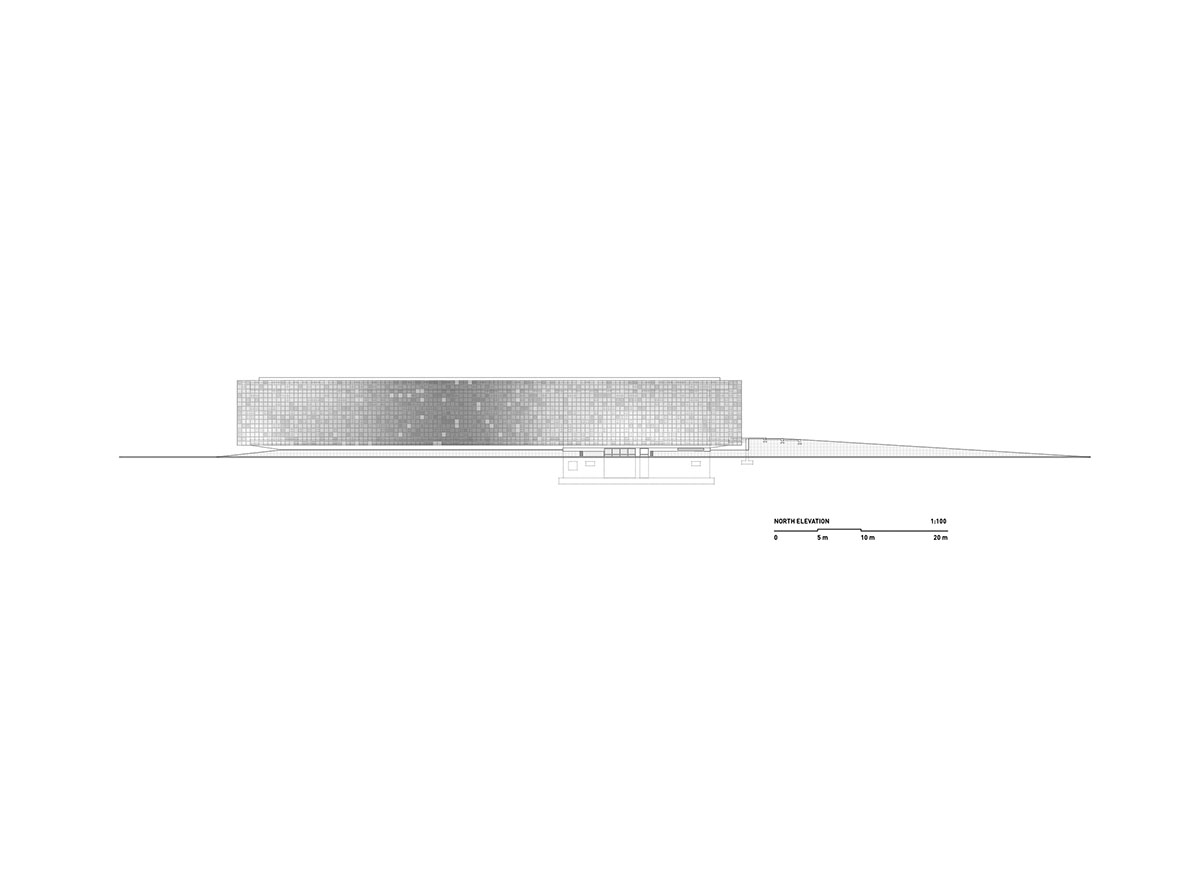
North Elevation
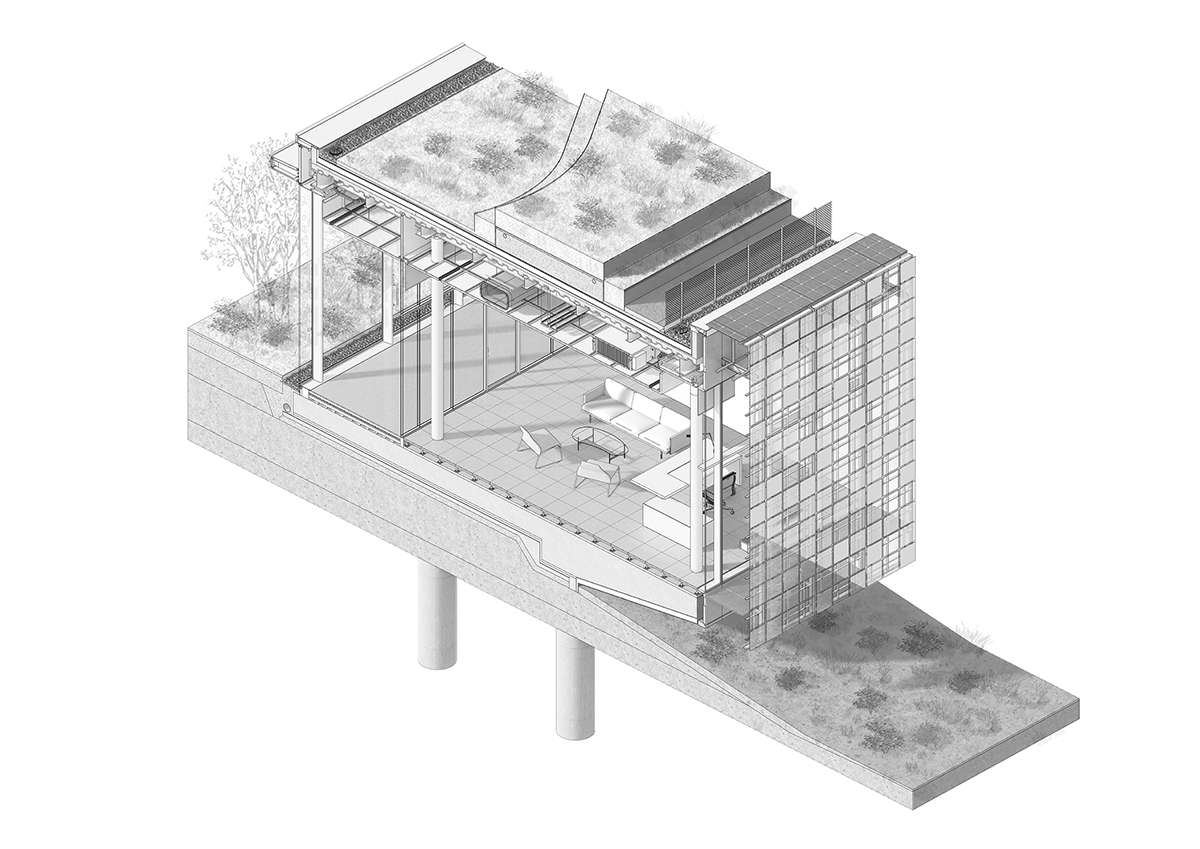
3D section perspective
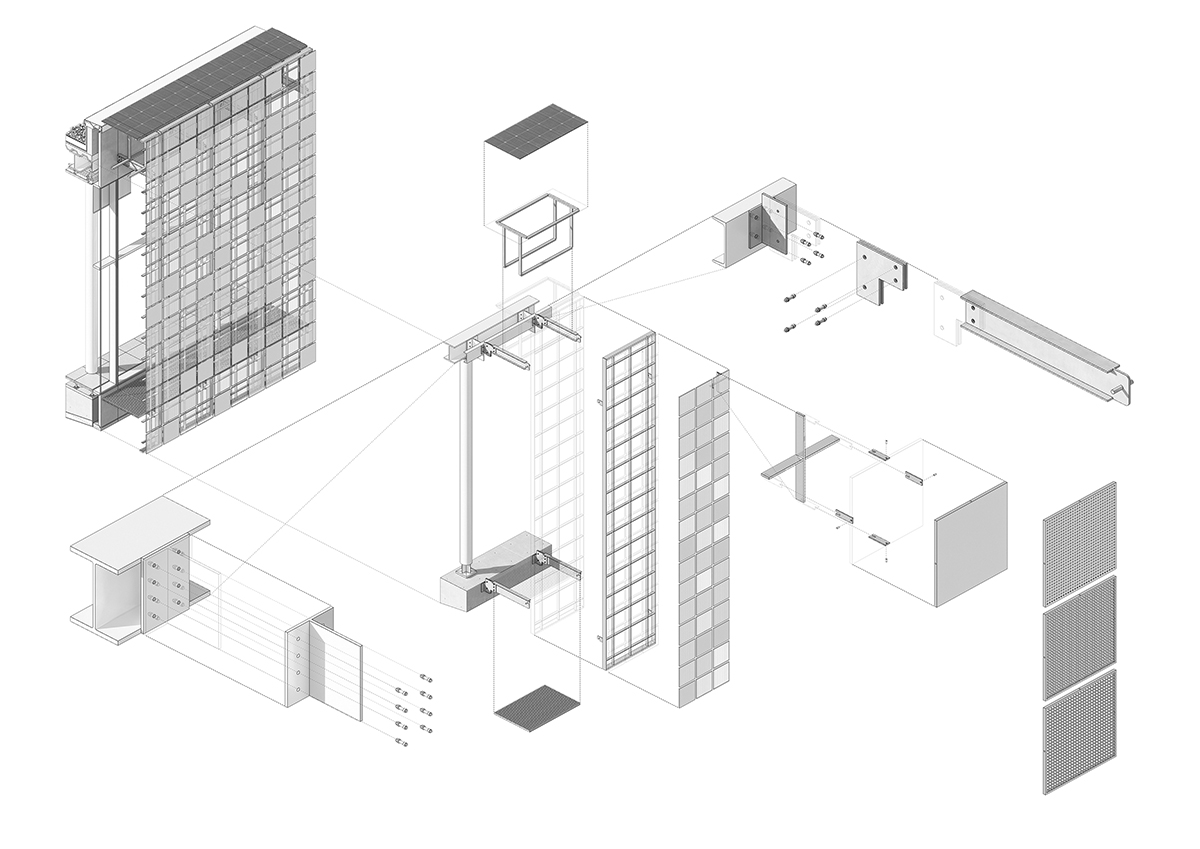
Facade details
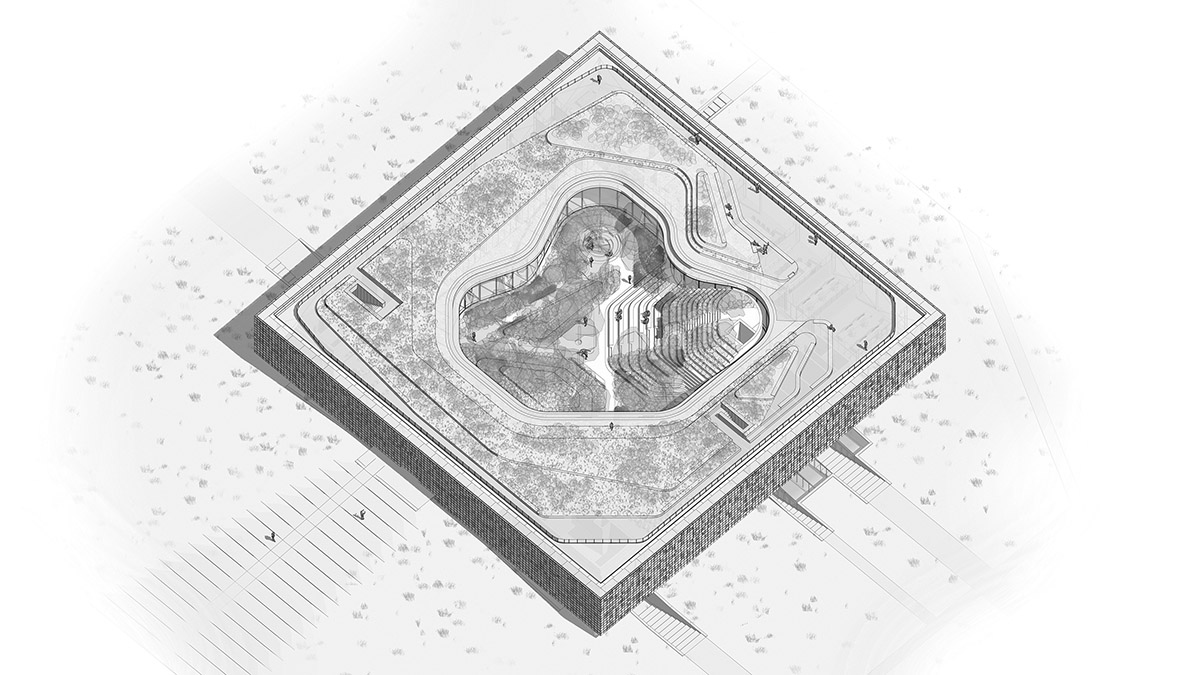
Axonometric drawing
Bilgin Architects was established in 2014 in Istanbul and led by Caner Bilgin and Begüm Yılmaz Bilgin. Bilgin Architects won the first prize to design the Central Control Building in Konya.
Project facts
Project name: Central Control Building
Architects: Bilgin Architects
Project Location: Karapınar, Konya, Turkey
Architectural Project Team: Caner Bilgin, Begüm Yılmaz Bilgin, Cem Katkat, Serenay Gürkan, Elif Özüçağlıyan, Yıldırım Erbaz
Client: Kalyon Energy
Main Contractor: Kalyon Construction
Interior Design Project: BILGIN
Structural Project: Attec Design
Mechanical Project: Okutan Engineering
Electrical Project: Erke Sustainable Building Design Consulting
Landscape Project: BILGIN + MY Landscape
Infrastructure Project: Diyap Project
Facade Consultancy: CWG Consultancy
Parametric Design Consultant: Cemal Koray Bingöl
Lighting Design: UKON Lighting Consultancy
Acoustic Project: Mezzo Studio
Fire Safety Consultant: Mercek Fire Consultancy
Graphic Design: Dilara Sezgin
Architectural Consultant: İdil Erkol Bingöl
3d Print Reception Desk Design and Manufacturing: Rolab Studio
Architectural Model: Serdar Albaz
Digital Art Works: Süleyman Yılmaz, Hakan Yılmaz, Ali Tan Uçer, Ecem Dilan Köse
Construction Start Year: 2021
Construction End Year: September, 2023
Site Area (m2): 38,000 m2
Total Gross Floor Area (m2): 2,778 m2
All images © Egemen Karakaya.
All drawings © Bilgin Architects.
> via Bilgin Architects
Bilgin Architects built control centre power plant stainless steel
