Submitted by WA Contents
Montreal Insectarium features "immersive sensory labyrinth experience" to its visitors
Canada Architecture News - May 09, 2023 - 14:02 5569 views
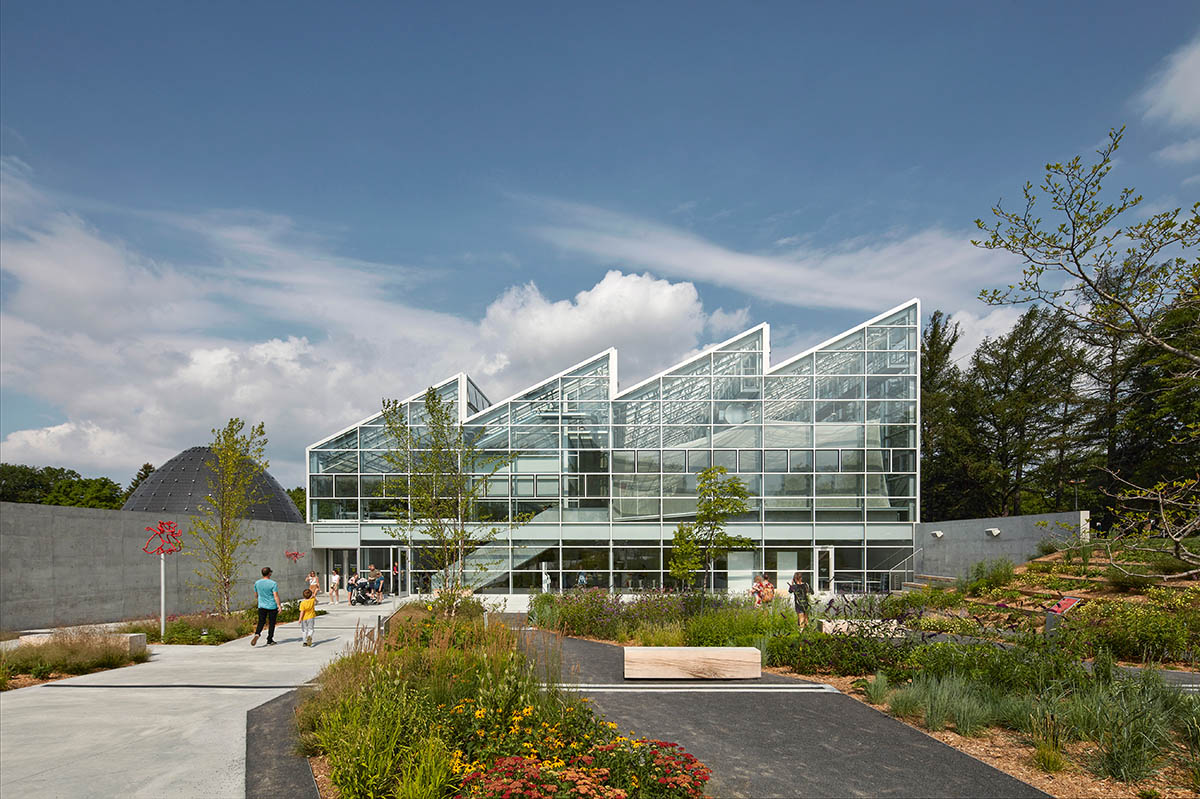
Berlin-based architecture firm Kuehn Malvezzi and Montreal-based studios Pelletier De Fontenay and Jodoin Lamarre Pratte architectes have designed a science museum that rethinks our relationship with nature and insects in Montreal, Canada.
The project, named Montréal Insectarium, covers a total of 3,600-square-metre area and replaces the city’s former Insectarium building, built in 1990, to house detailed displays for preserved insects and habitats for live species to thrive.
Aimed to cultivate new ways of living, the stepped-form of the greenhouse volume features "an immersive sensory labyrinth experience" to its visitors in a precisely choreographed route, bringing an exploratory journey around insects.
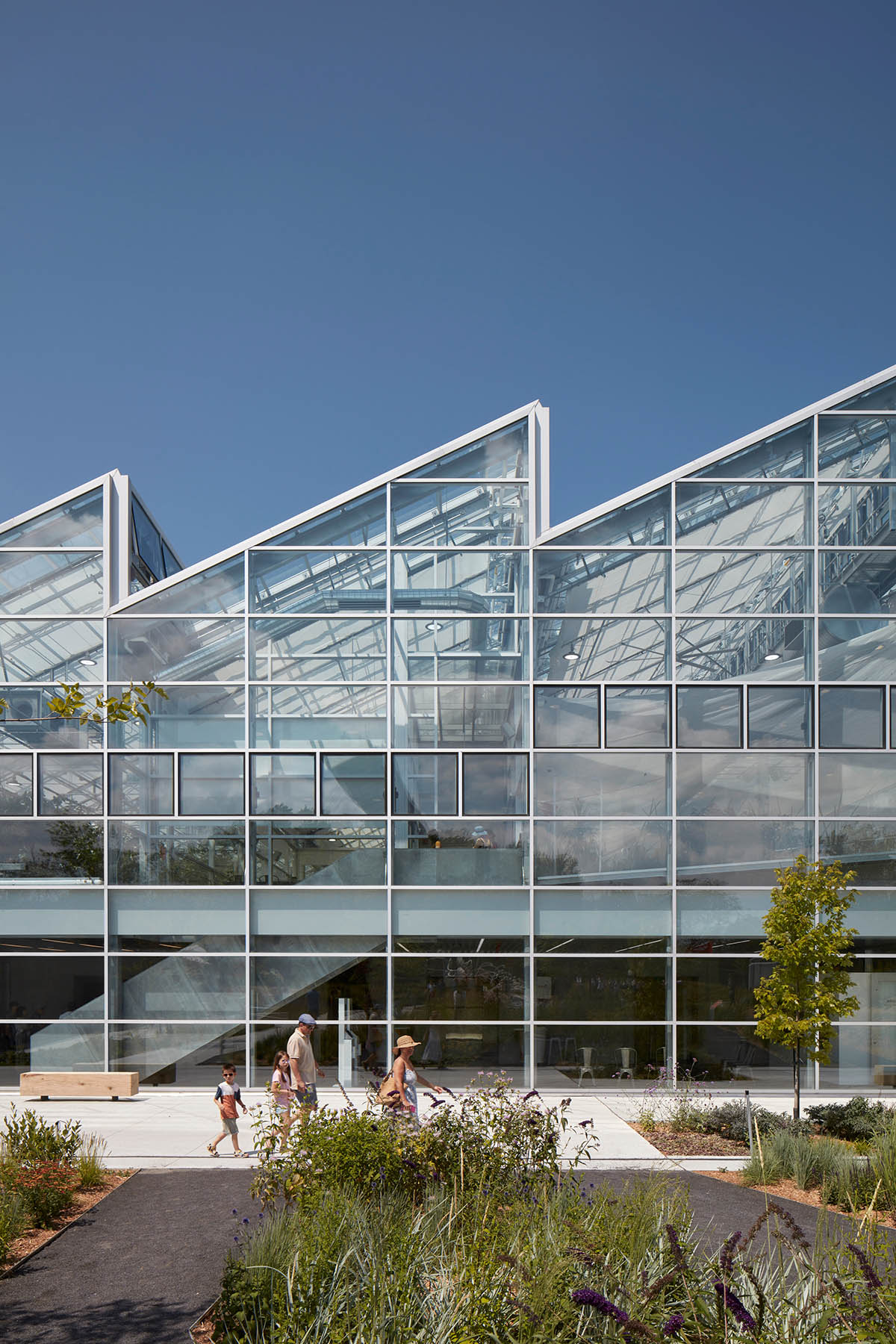
Metamorphosis of the Montréal Insectarium — Main façade and Pollinator Garden
The Montreal Insectarium complex was developed as part of Space for Life, the largest nature science museum complex in Canada.
Besides Kuehn Malvezzi and Montreal firms Pelletier de Fontenay and Jodoin Lamarre Pratte architectes, the landscape design of the project was carried out by architects atelier le balto, Berlin.
This project, completed in collaboration with with Montreal engineers Dupras Ledoux and NCK, won the international competition for the project in 2014 with a concept to fuse architecture and nature.
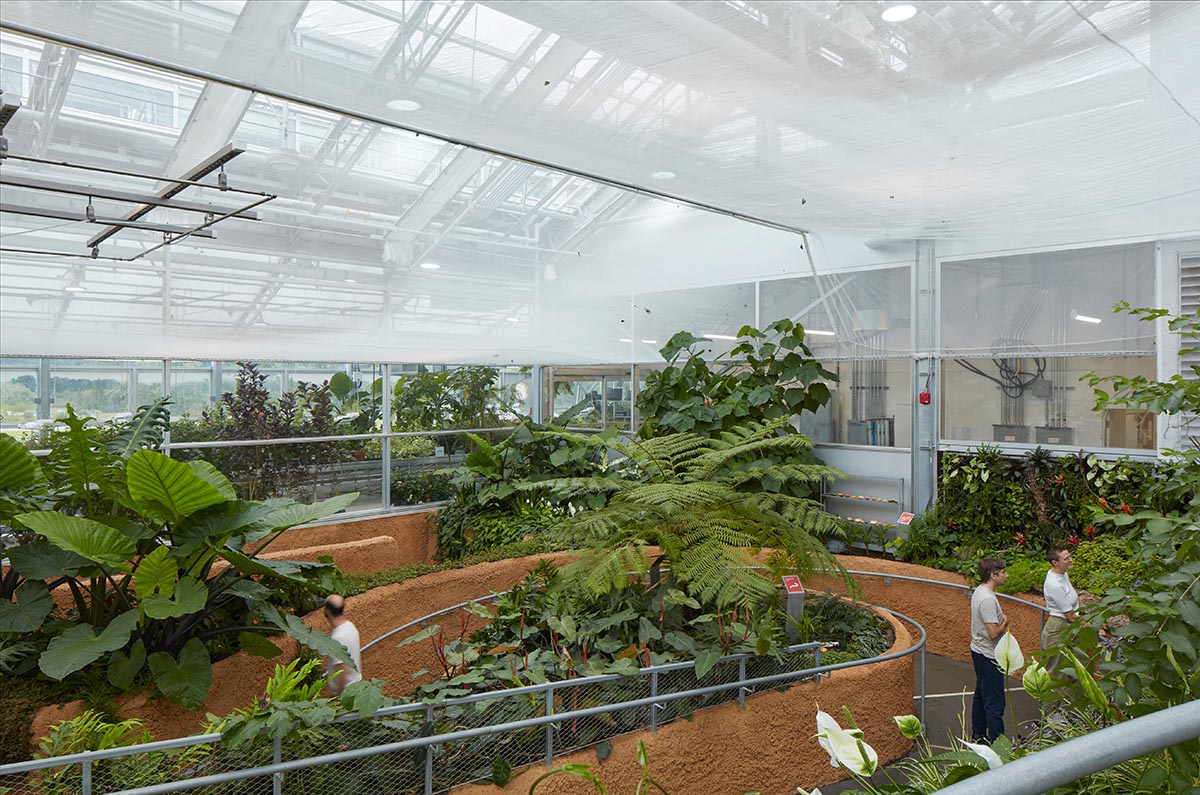
Metamorphosis of the Montréal Insectarium — Grand Vivarium with view on the plant production
The metamorphosis of the Montreal Insectarium redesigns our relationship with insects
The museum complex is comprised of five main elements: the Biodôme, the Biosphère, the Insectarium, the Jardin Botanique, and Planétarium Montreal.
"It brings together a daring, creative urban movement, encouraging all of us to rethink the connection between humankind and nature in order to cultivate new ways of living," said the design team.
"The new Insectarium, nestled alongside the Biodôme and the Jardin botanique, aims to transform the public's relationship with insects through an innovative architectural and museological approach."
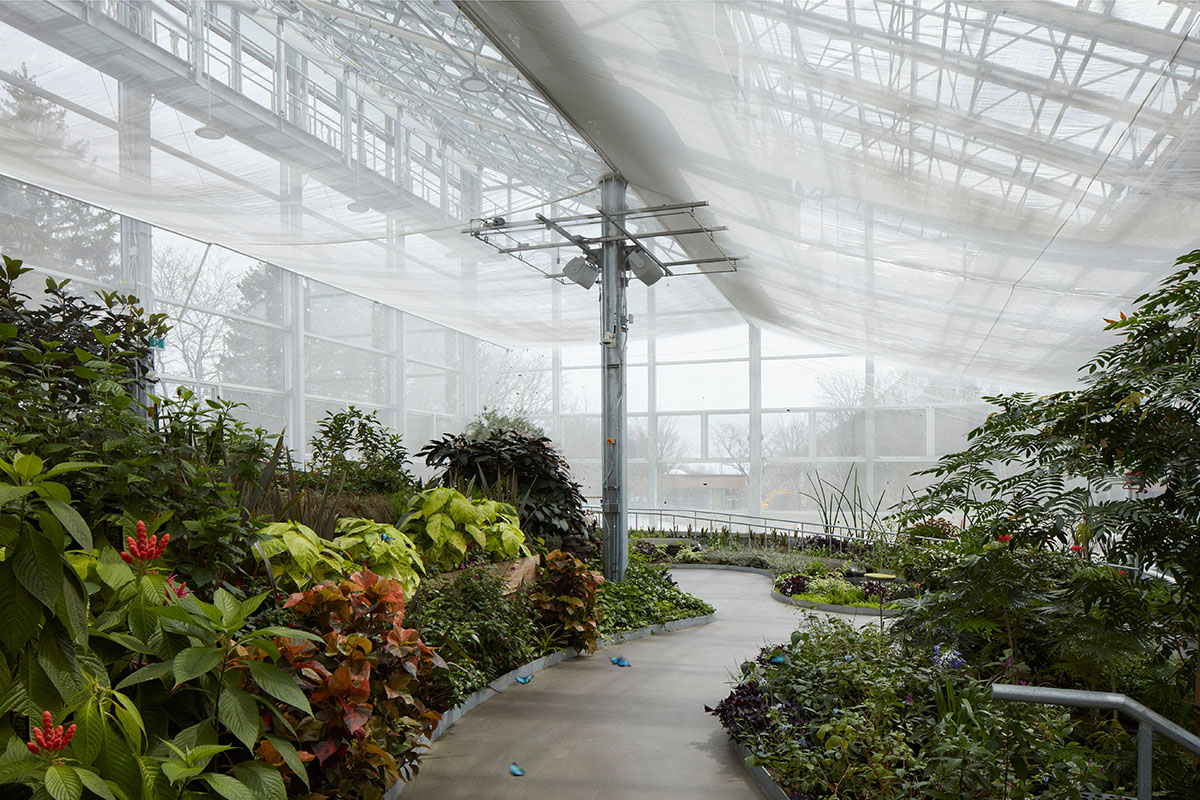
Metamorphosis of the Montréal Insectarium — Grand Vivarium with free-living insects
Following a seven-year design and construction period, the Insectarium was opened to the public on April 13, 2022, revealing hundreds of insect species to the public.
At the heart of the project, there is "an immersive sensory labyrinth experience", as well as a pollinator garden, creative workshops, and production areas.
Opening at a crucial moment for rethinking relationships between human and non-human biology, the new Montreal Insectarium represents a critical new approach for museums of natural history.

Metamorphosis of the Montréal Insectarium — Grand Vivarium with free-living insects
Architecture and nature
The design of the new Montreal Insectarium builds on detailed analysis of 400 years of museums, orangeries, greenhouses, and other architectures for the categorization and display of the natural world. Acknowledging the destructive history of this conceptual separation between humans and other natural life, the project’s design subverts museological norms and expectations.
According to the design team, the museum experience in the building is different than other museum experiences. While other museums are designed to contain changing exhibitions and displays, the Insectarium’s curatorial concept and its museological expression are held in the very architecture of the building.
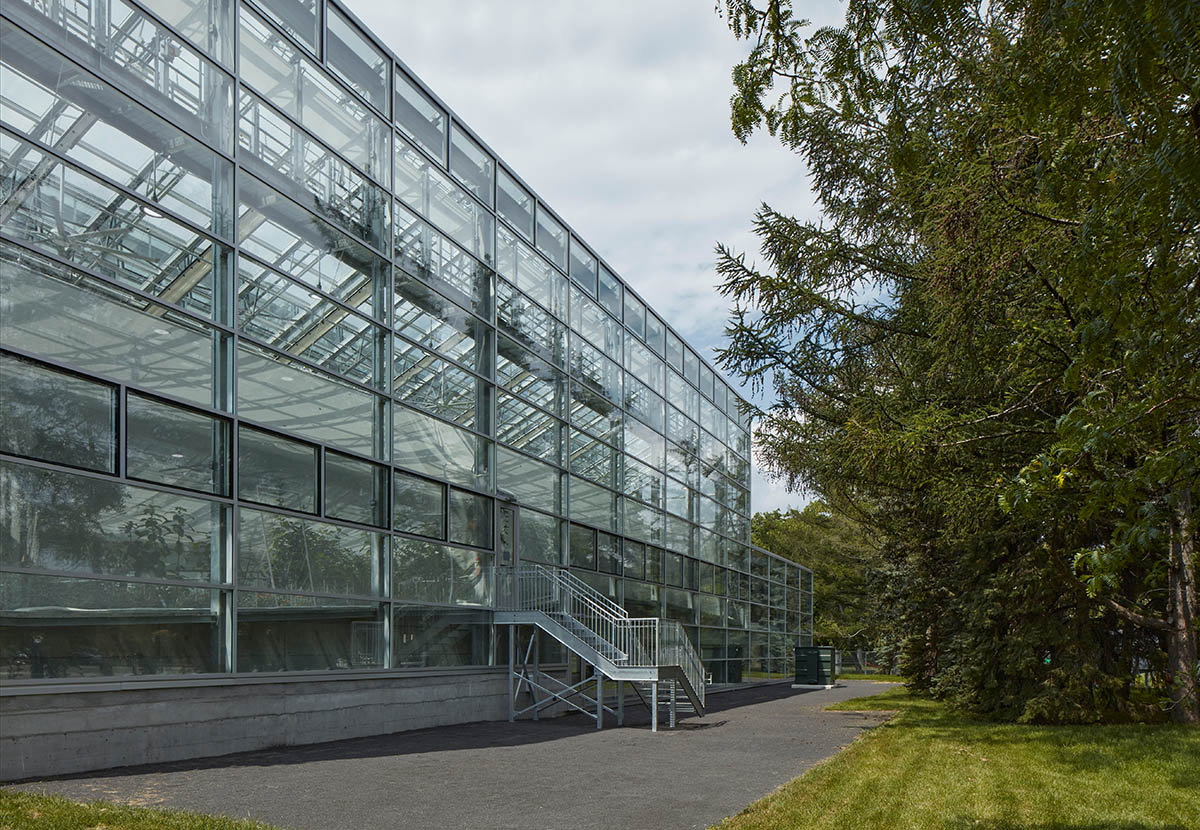
Metamorphosis of the Montréal Insectarium — North façade
Derived from a precisely choreographed route, this route dissolves itself between the human and the natural with barrier-free displays and immersive sensory experiences.
The external architecture of the Insectarium is visible through three archetypal structures that communicate a light touch construction process with integration into the pre-existing landscape of the botanical garden.
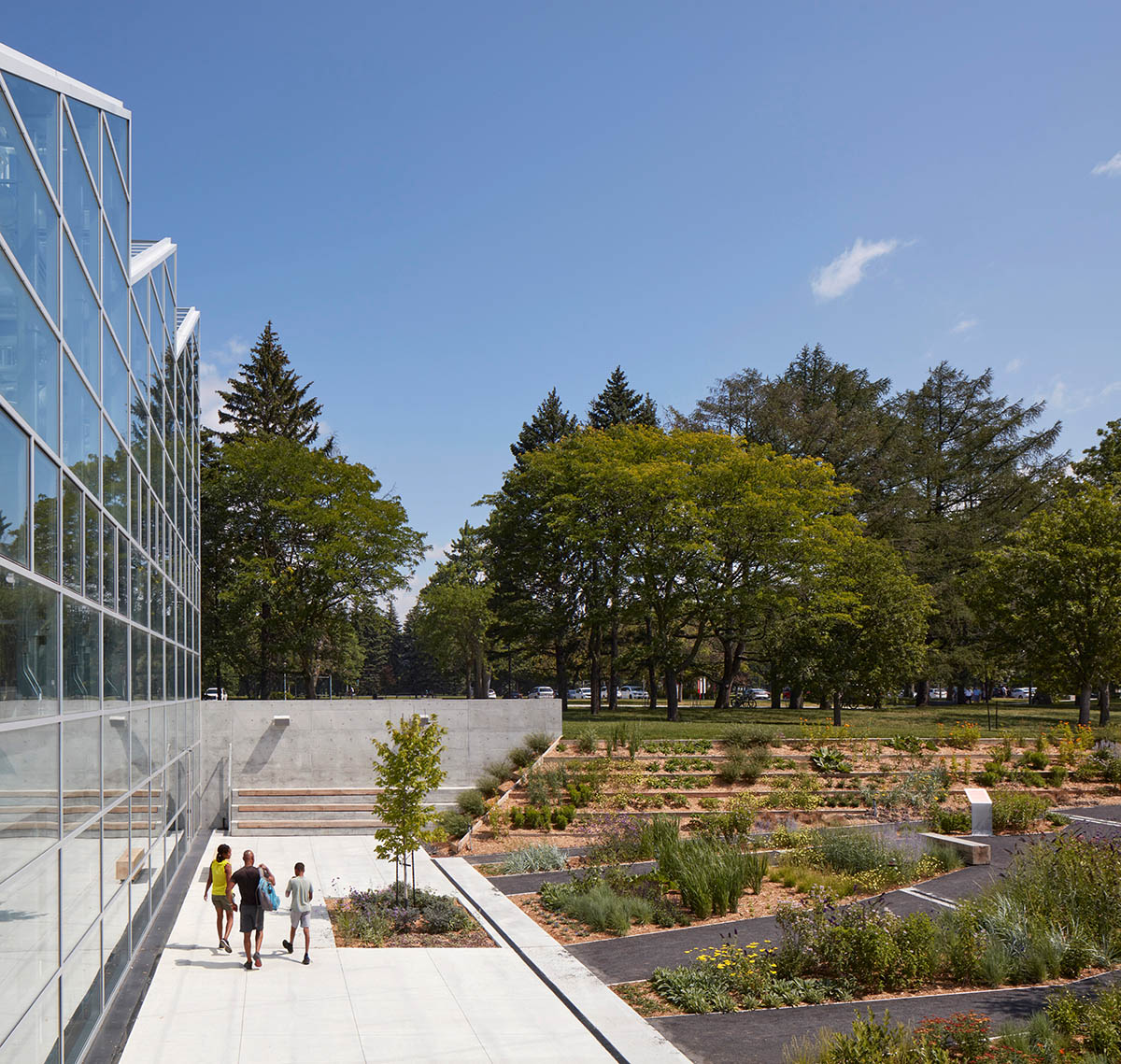
Metamorphosis of the Montréal Insectarium — Esplanade and Pollinator Garden
The walled Pollinator Garden serves as a relaxing and welcoming space. The garden slopes down to the base of a greenhouse, which contains a central hall and living environments for live insects.
Beyond the greenhouse, an enigmatic planted mound erupts from the surface as a cocoon-like dome that contains the Insectarium's collection within.
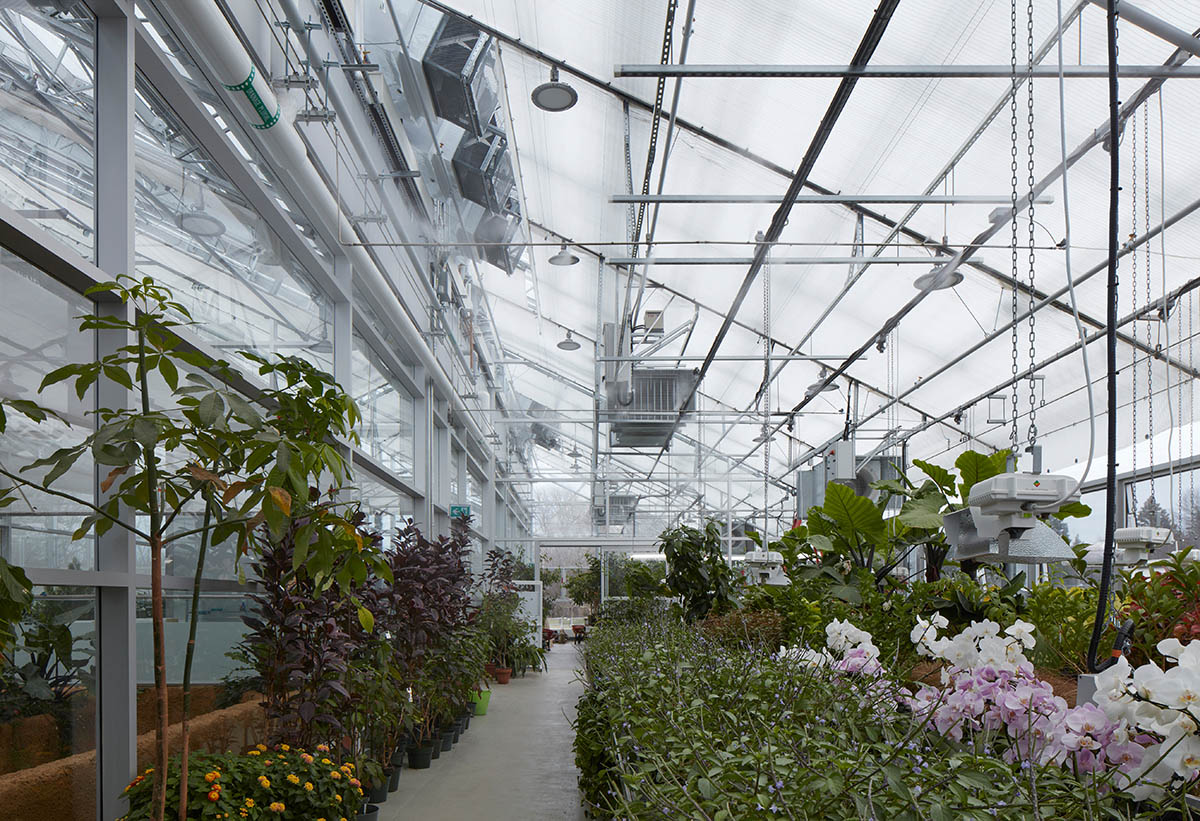
Metamorphosis of the Montréal Insectarium — Greenhouse for plant production
Immersive experience
The Insectarium visitor’s experience begins and ends with a promenade through the Pollinator Garden.
It blurs the divide between the building’s interior and exterior, while providing first encounters with insect life that will become transformed during the progression through the rest of the museum.
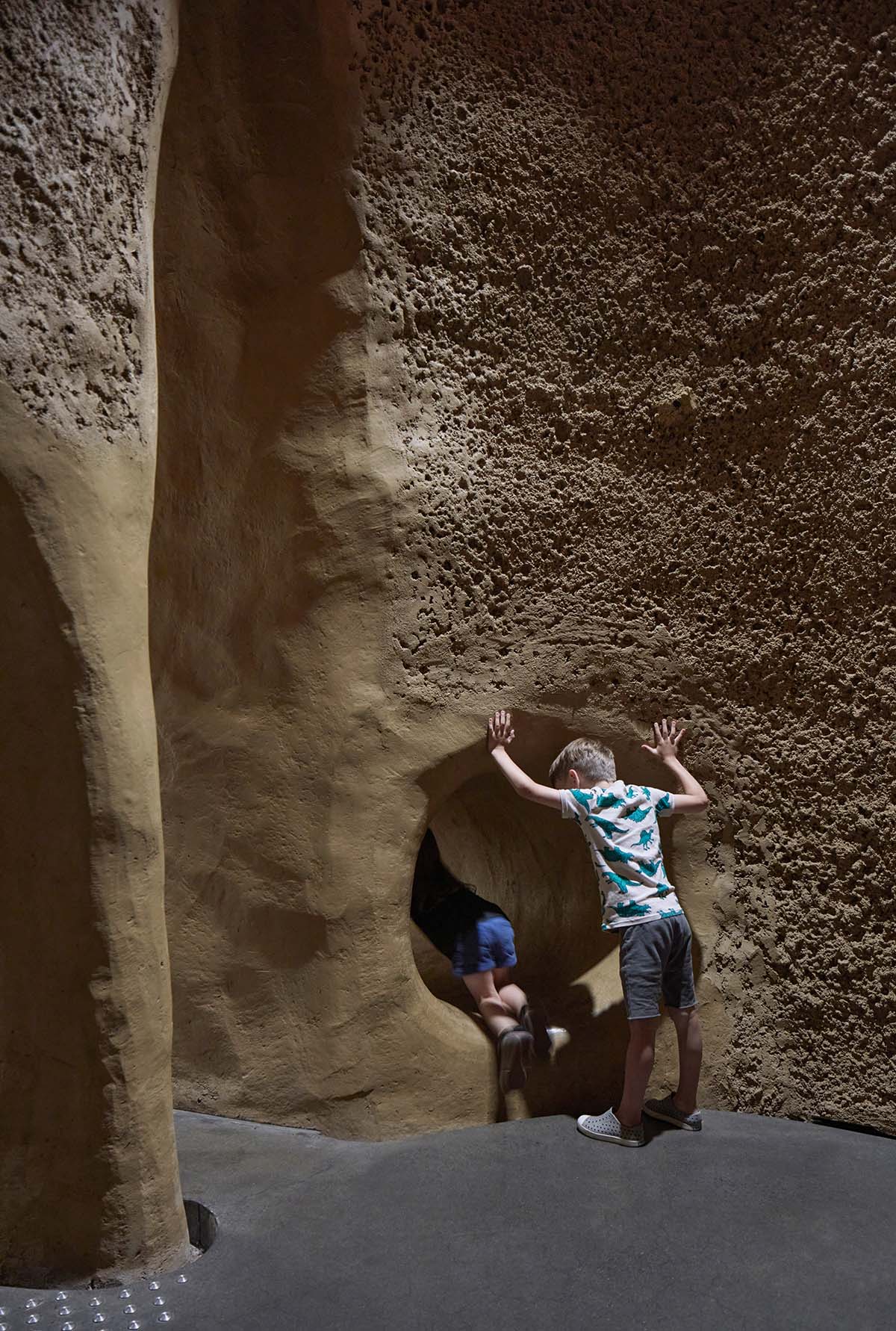
Metamorphosis of the Montréal Insectarium — Labyrinth
Upon passing through the entrance hall, the immersive experience of sensory metamorphosis begins. The Labyrinth takes visitors through a curved, descending path with sloping walls.
The path is designed to destabilize our perception; to signal a departure from familiar spatial environments and the entrance to an underground labyrinth of six Perceptual Alcoves.
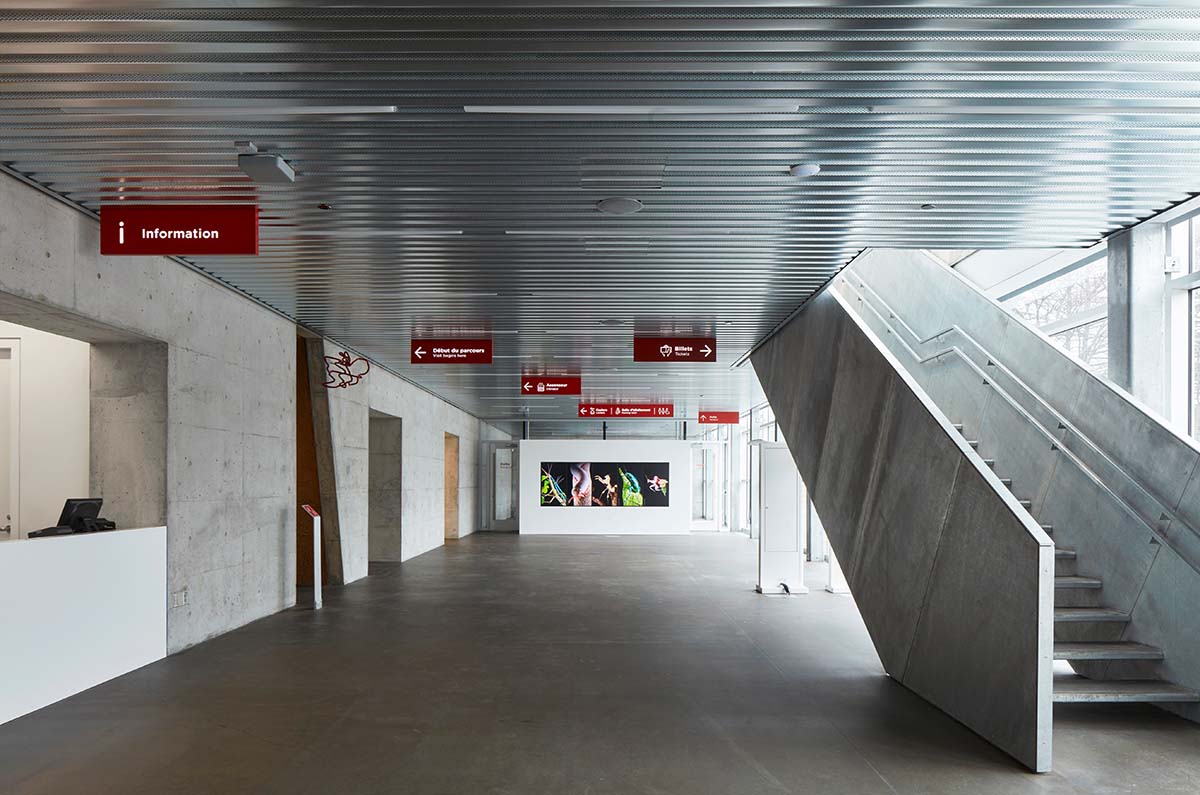
Metamorphosis of the Montréal Insectarium — Entrance Hall
The six rooms disorient human senses and mimic the sight, sound, and movement of insect: One eye, many facets simulates the pixelated vision of a fly. Good vibes amplifies the room’s vibrations to reflect the sonics of a grasshopper.
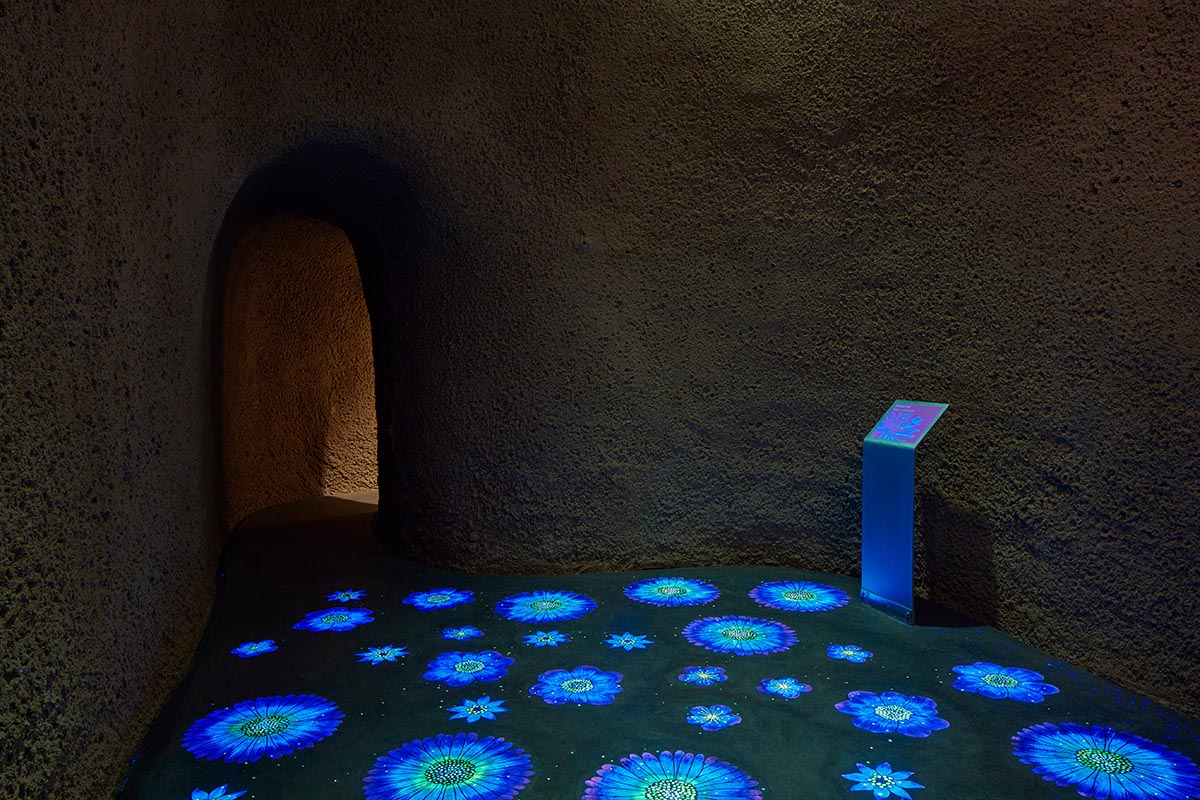
Metamorphosis of the Montréal Insectarium — Alcove "The world in UV"
From blade to blade is a route of climbable sticks, requiring the balance of a gnat atop a leaf. Tight squeeze turns humans into cockroaches who must negotiate a tight squeeze.
The world in UV replicates the ultraviolet vision of a bee. Ceiling walk turns the world upside down.
Having experienced sensory experimentation in the six rooms, visitors finally meet living insects in the Tête-à-tête Gallery. Six bespoke viewing boxes in the space allow visitors to block out the exterior world, providing a close-up view of insects in different vivaria.
The niches facilitate concentrated and immersive contact with the different species of insect; a contact that has been reformulated by the immersive perceptual spaces.
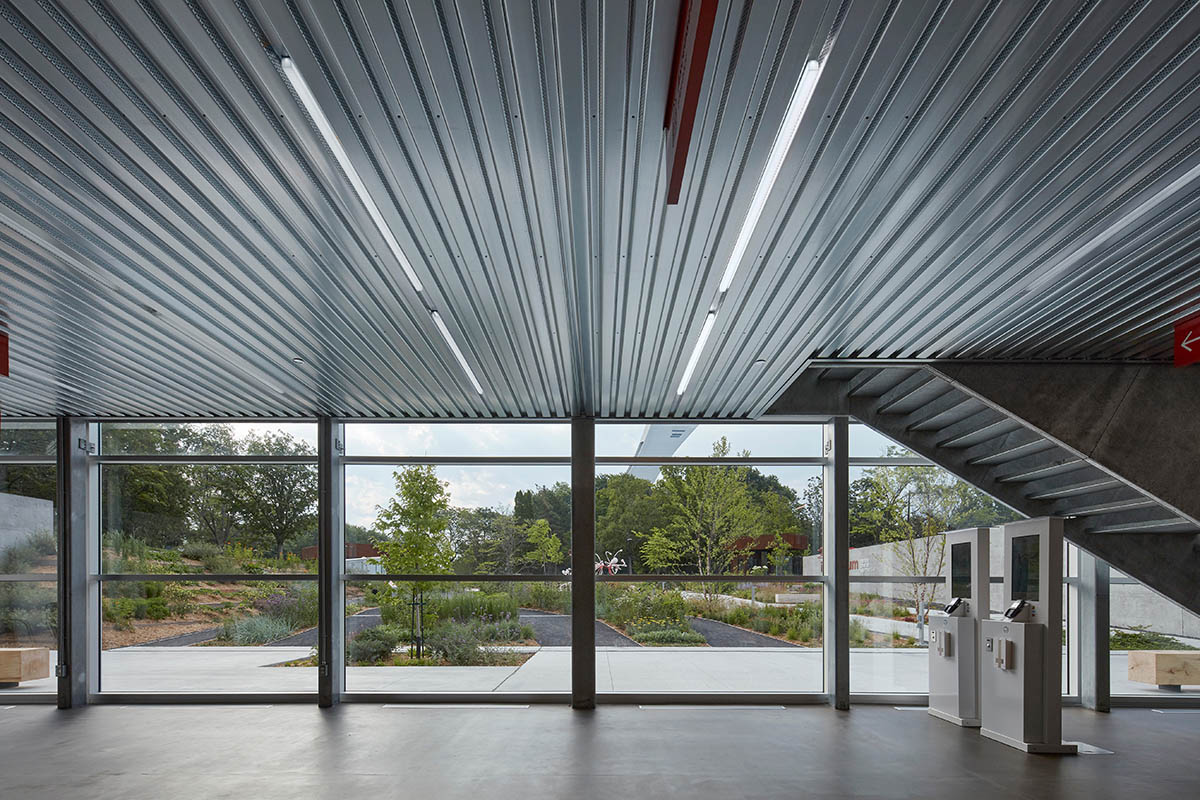
Metamorphosis of the Montréal Insectarium — Entrance Hall with a view on the Pollinator Garden
Chromatic collection
The Insectarium’s collection is housed and displayed in a dramatic, ten-meter-high Domed Hall that erupts through the earth as a planted mound. On the minimal, shotcrete interior, a wall of 72 framed displays shows the museum’s extensive and unique collection of preserved insects unfolding across two horizontal bands.
The first band is organized chromatically to display the extraordinary biodiversity and beauty of insects. The second band follows an encyclopedic logic to reveal the evolutionary success of insects through different themes, such as habitat and gender. The two levels have the combined effects of astonishing and educating the public.
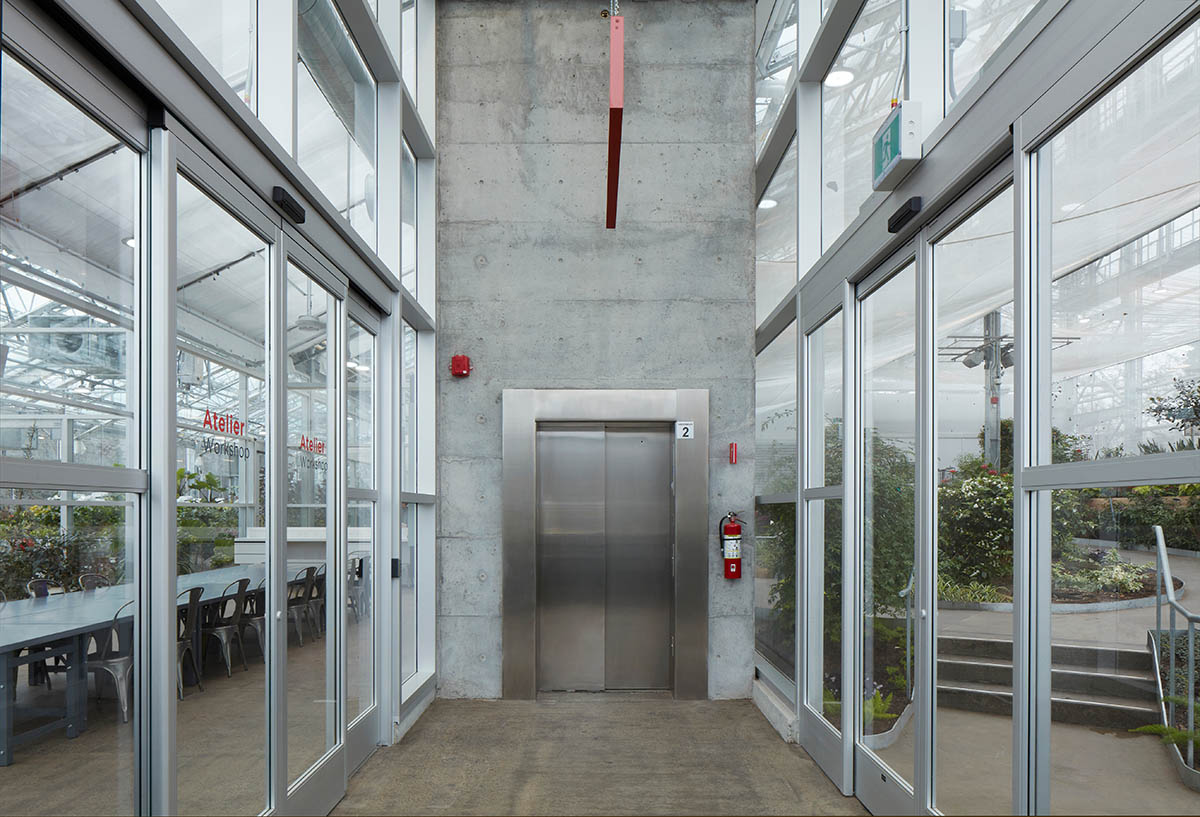
Metamorphosis of the Montréal Insectarium — Passage between the Creative Workshop and the Grand Vivarium
Interspecies encounters
Re-emerging from the earthen textures of the underground, visitors enter the Grand Vivarium. This spacious, light-filled greenhouse features a gradually inclining route that progresses through a range of micro-climates supporting the life of varying plant and insect species.
Many of the insects, such as butterflies and caterpillars, move freely in the space and can be observed without barriers. Others, such as leaf-cutter ants, giant beetles, scorpions, and giant centipedes, are presented in glass vivaria integrated into the botanical landscape of the Grand Vivarium.
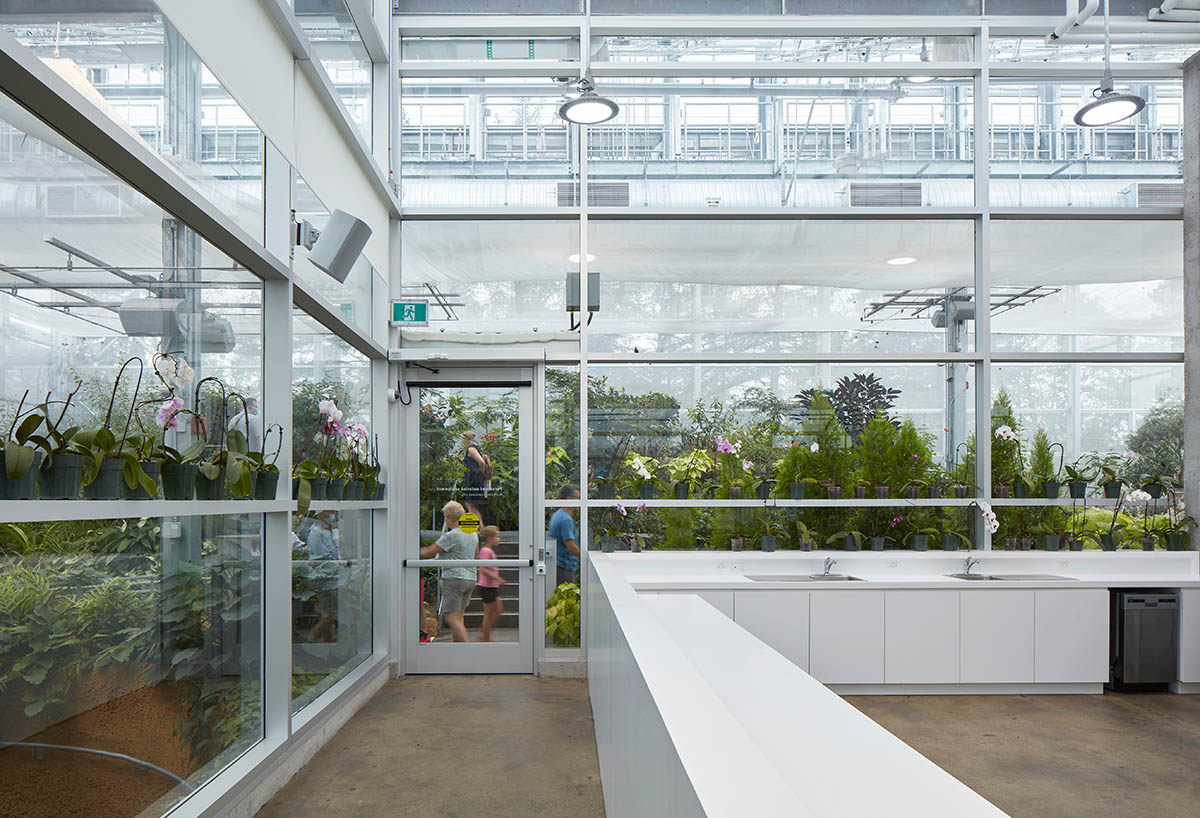
Metamorphosis of the Montréal Insectarium — View on the Grand Vivarium from the Creative Workshop
At the center of the building, the Creative Workshop hosts presentations, discussions, conferences, and learning activities for adults and children.
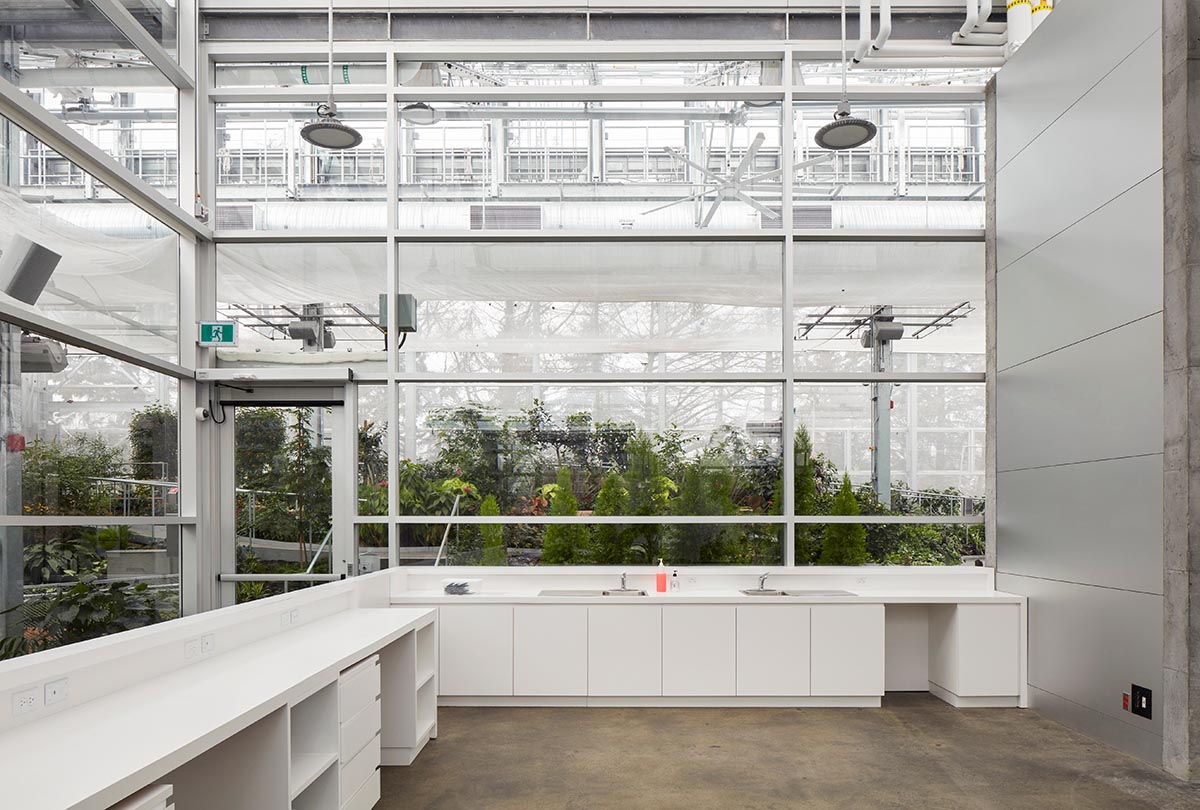
Metamorphosis of the Montréal Insectarium — Creative Workshop
The glass-walled space allows for views into the Grand Vivarium and the production area, as well as beyond the Insectarium towards the botanical garden outside.
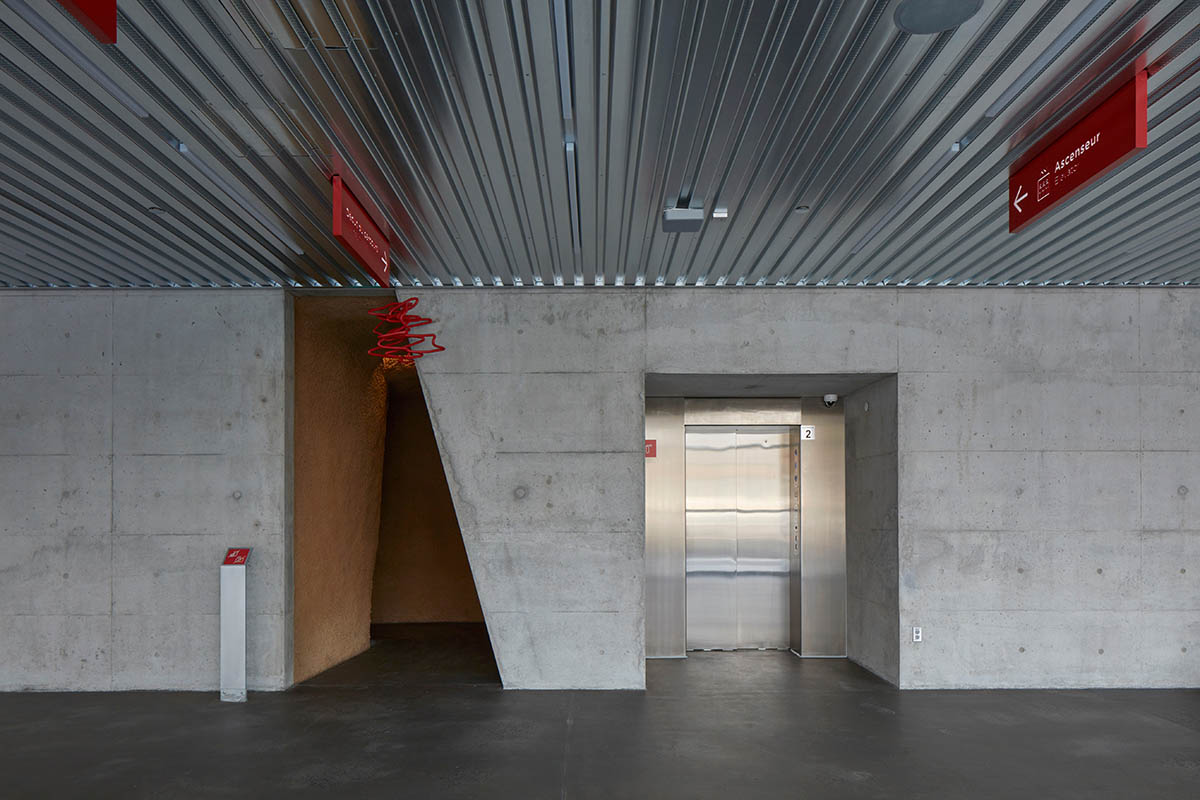
Metamorphosis of the Montréal Insectarium — Entrance to the Labyrinth
Bioclimatic Building
In order to make the building truly symbiotic with its inhabitants and visitors, the Insectarium incorporates several bioclimatic and sustainable development principles.
The stepped shape of the greenhouse volume is naturally oriented towards the south, enabling above-ground greenhouse areas to benefit from maximum sunshine throughout the year.
Advanced mechanical systems allow much of the heat generated in the greenhouses to be recovered and redistributed, heating the rest of the building.
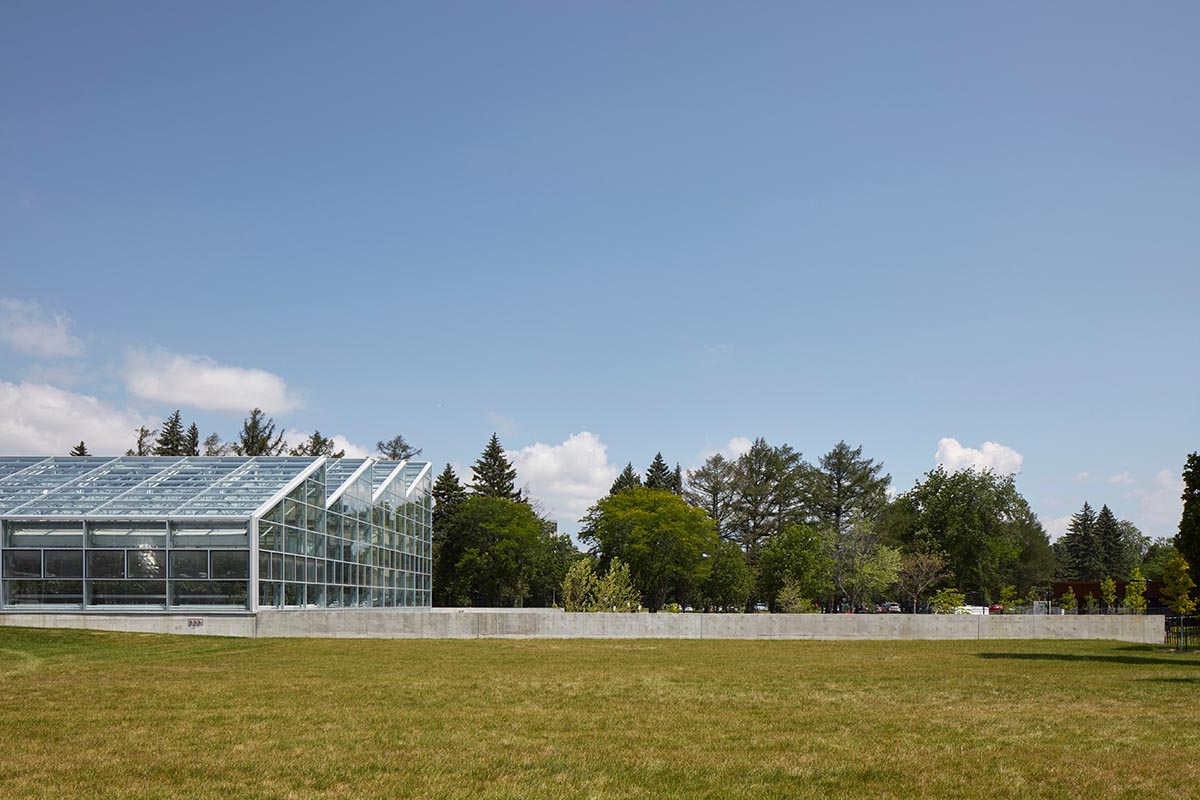
Metamorphosis of the Montréal Insectarium — South façade
The underground areas take advantage of the thermal mass of the earth to stabilize temperature variations and maximize the building’s insulation.
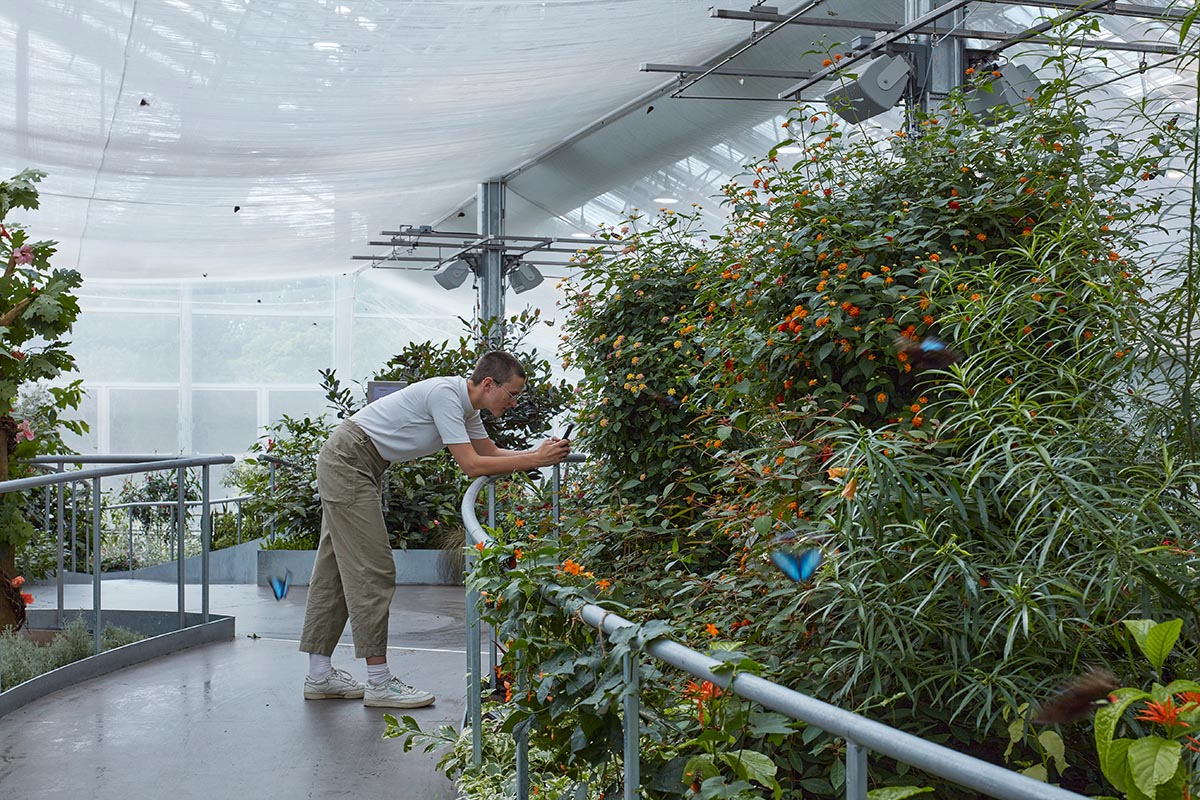
Metamorphosis of the Montréal Insectarium — Grand Vivarium with free-living insects
A range of additional systems, such as textile shades, motorized louvers geothermal wells, roof water recuperation, and the use of local, sustainable, VOC-free materials, support the building’s bioclimatic approach and make the Insectarium a truly sustainable building.
The museum complex also targets LEED Gold certification by the US Green Building Council.
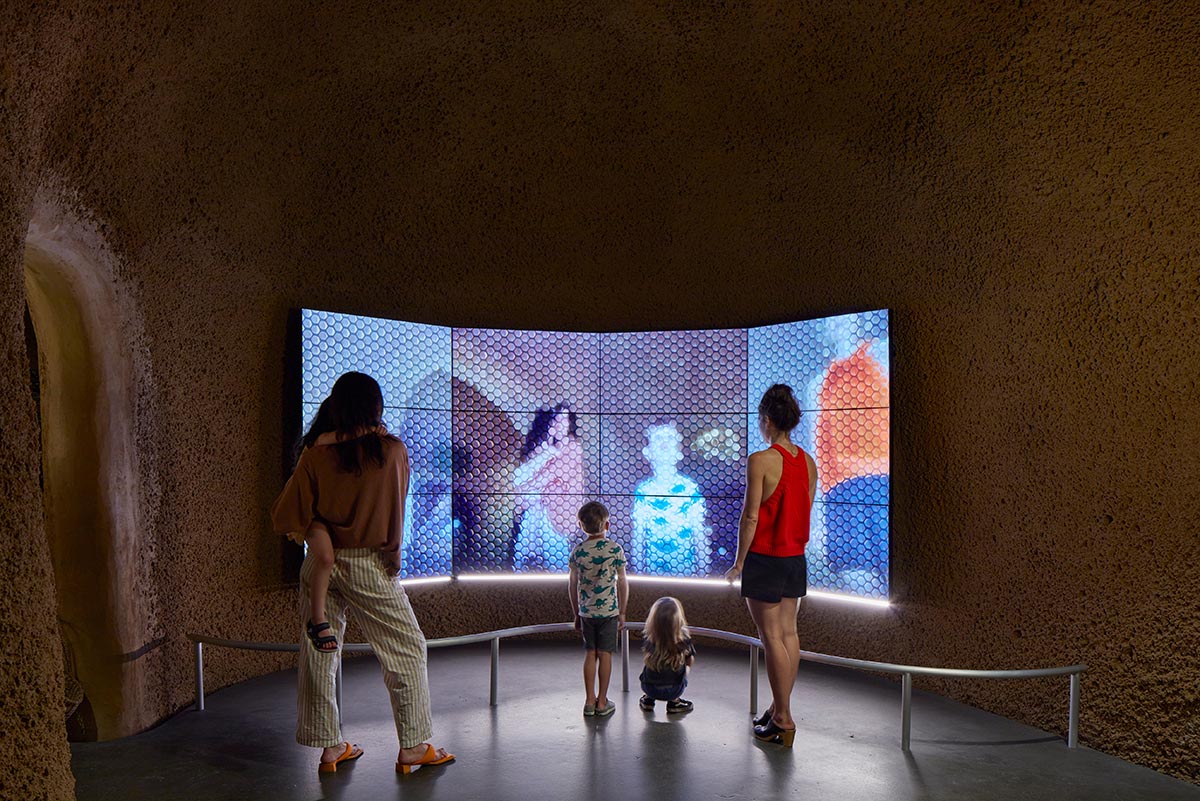
Metamorphosis of the Montréal Insectarium — Alcove "One eye, many facets"
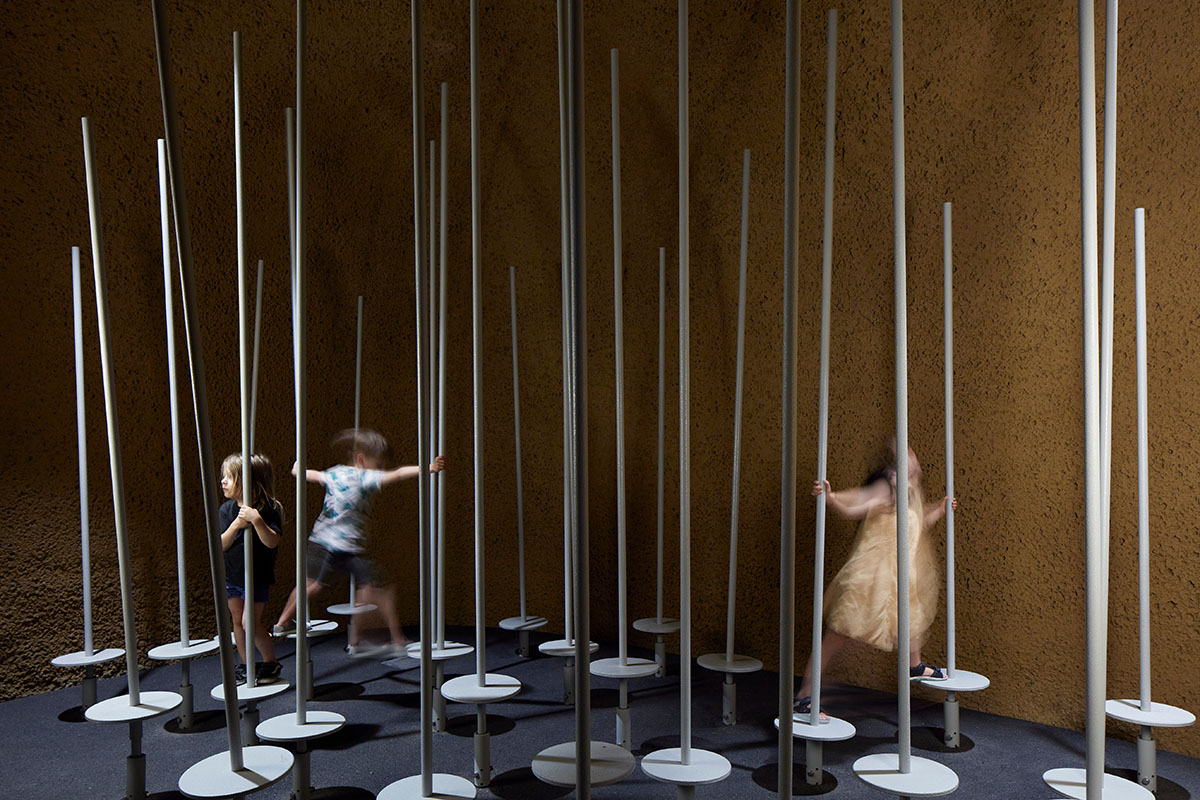
Metamorphosis of the Montréal Insectarium — Alcove "From blade to blade"
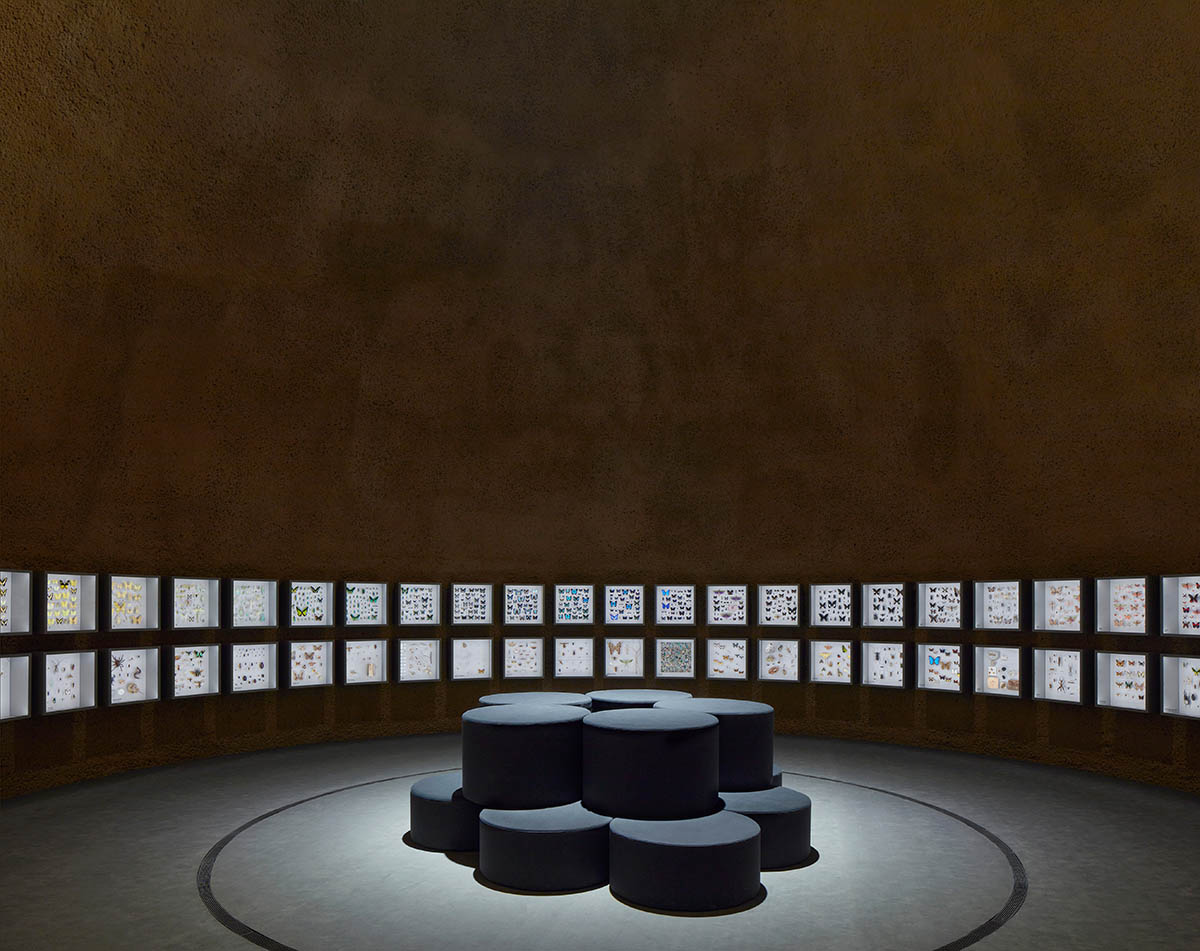
Metamorphosis of the Montréal Insectarium — Dome / Collection of naturalized specimens
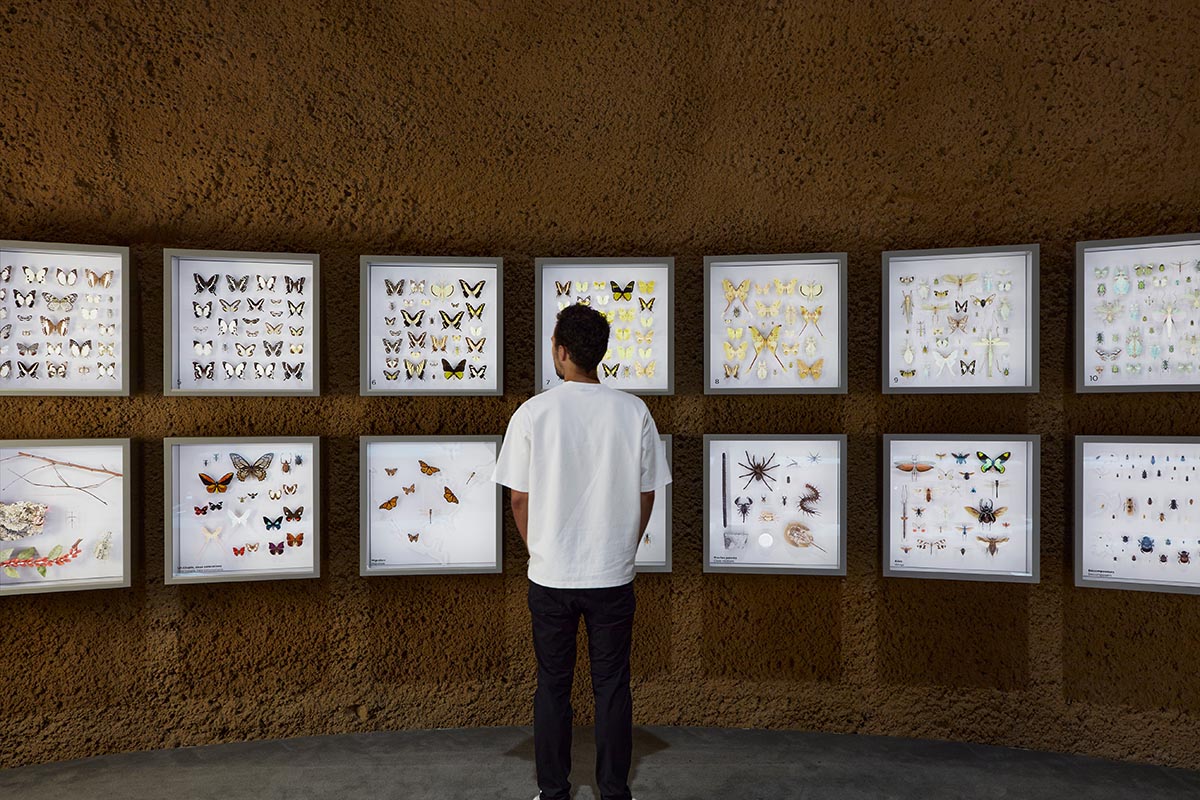
Metamorphosis of the Montréal Insectarium — Dome / Collection of naturalized specimens
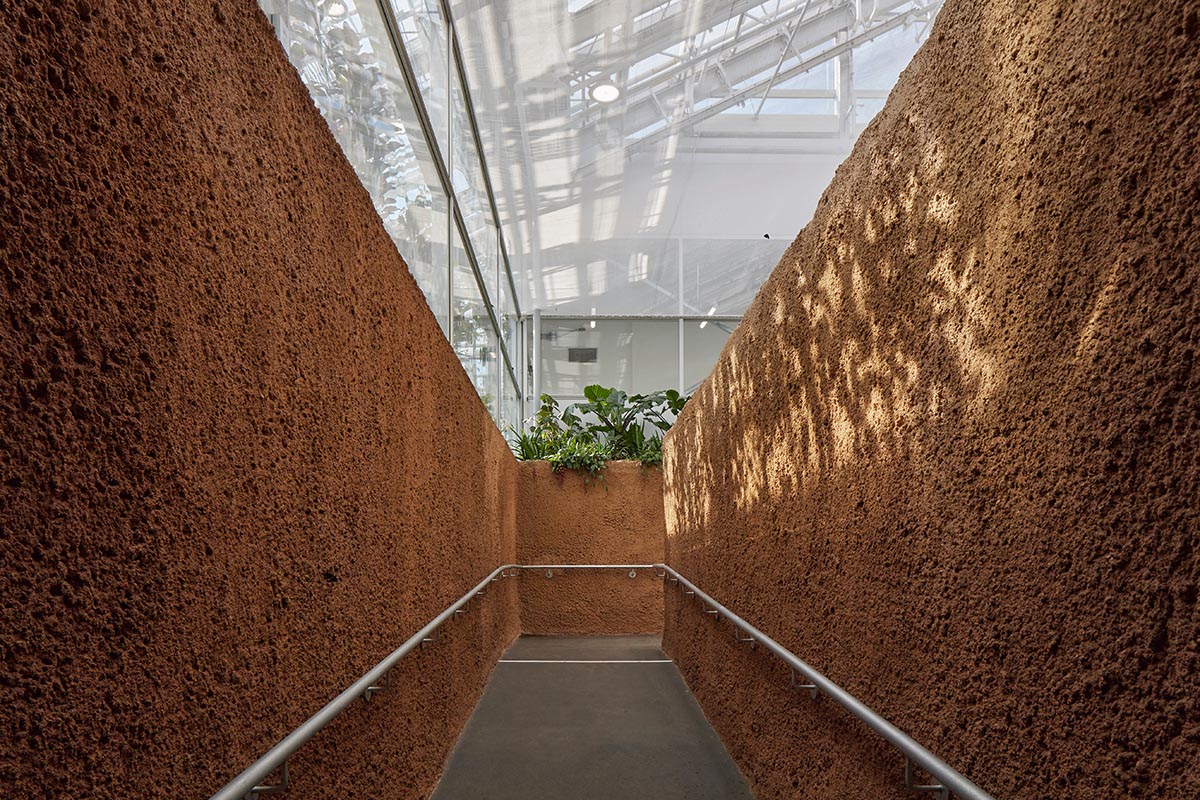
Metamorphosis of the Montréal Insectarium — Ramp to the Grand Vivarium
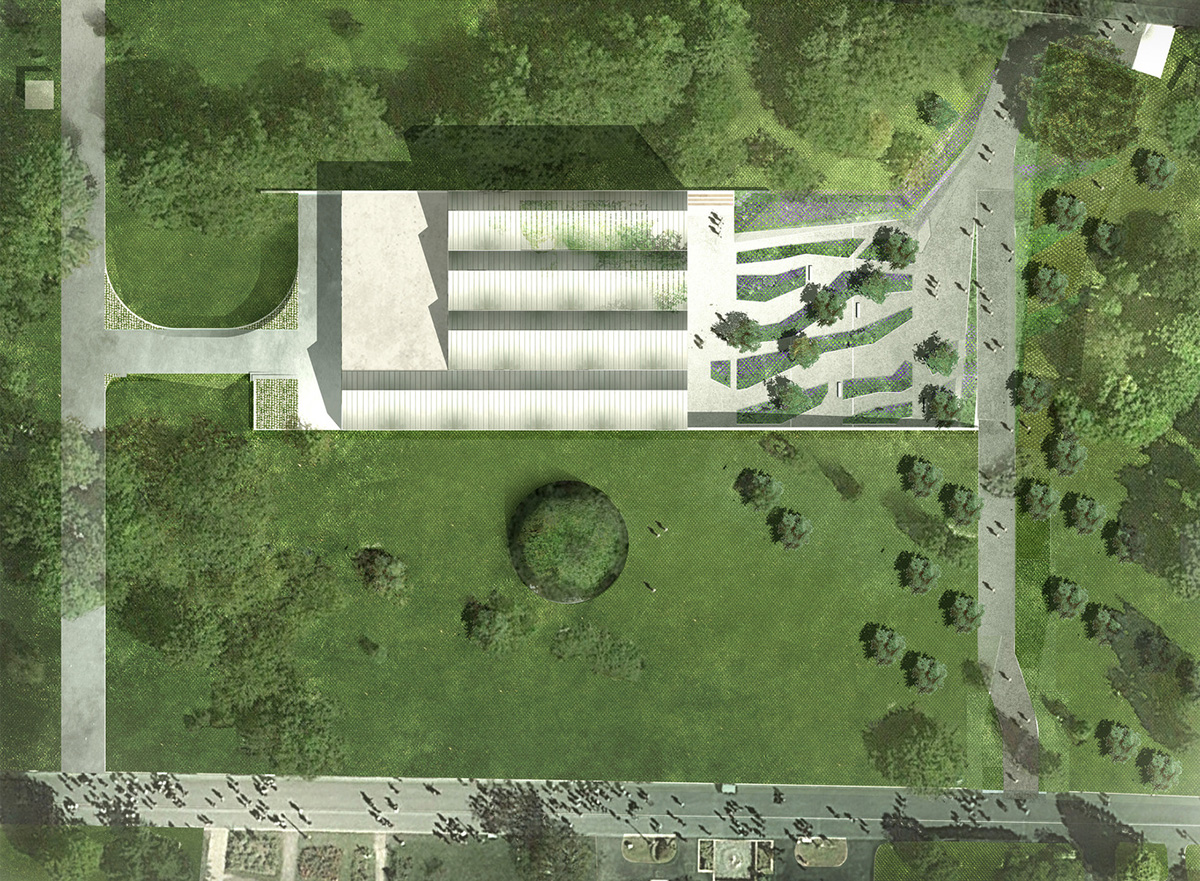
Site plan
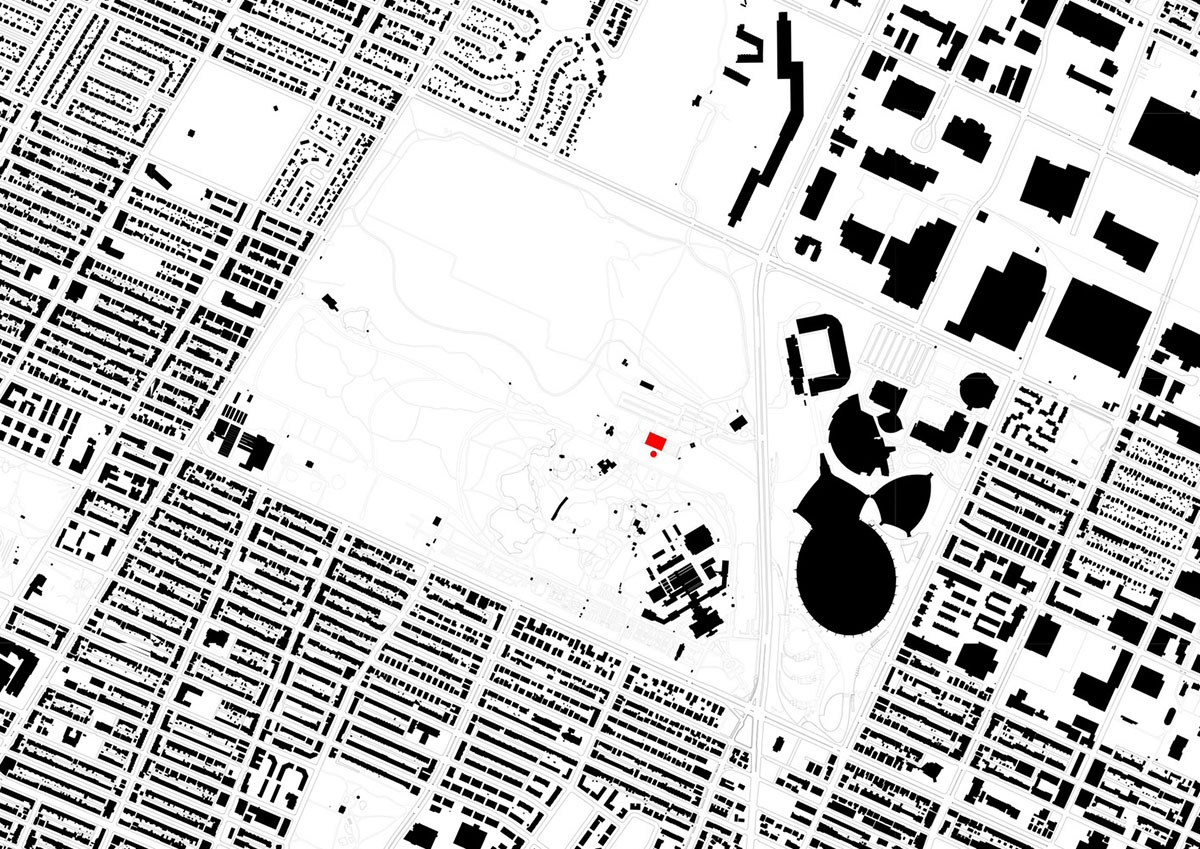
Location plan
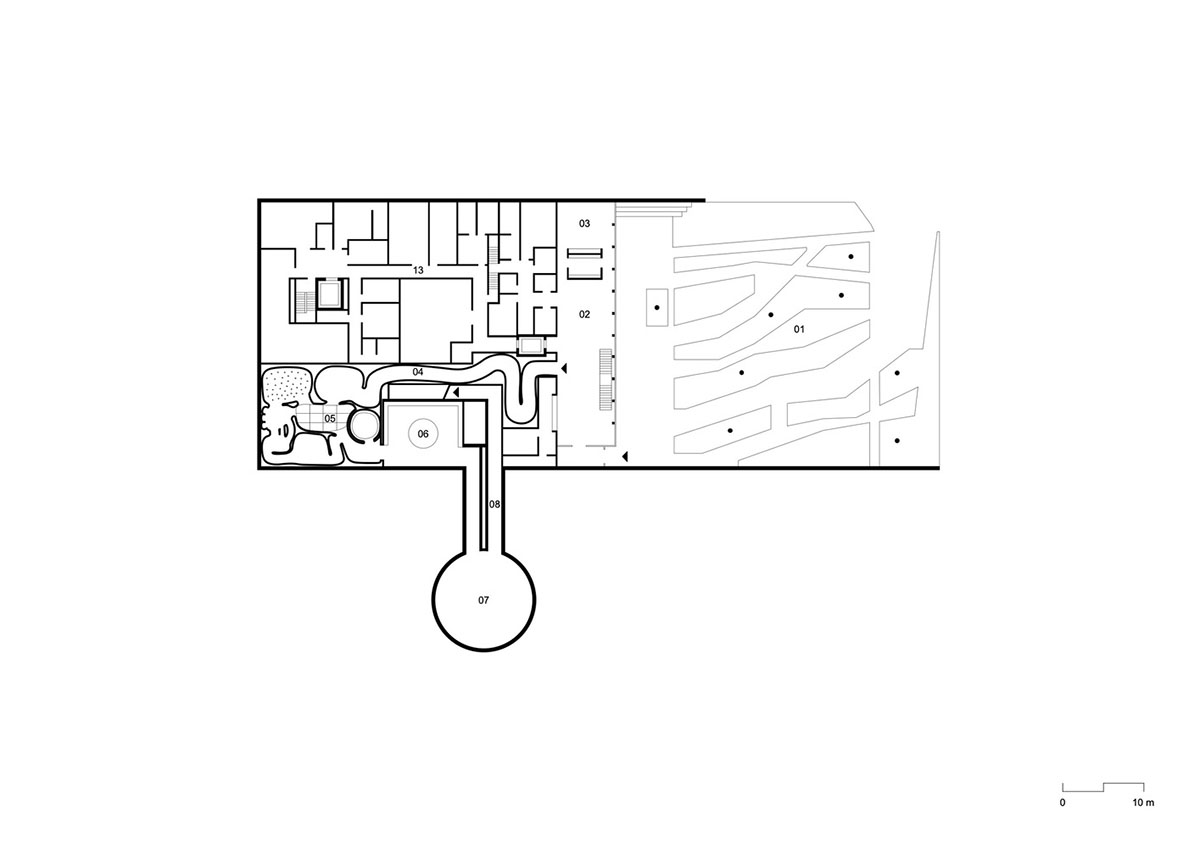
Basement floor plan
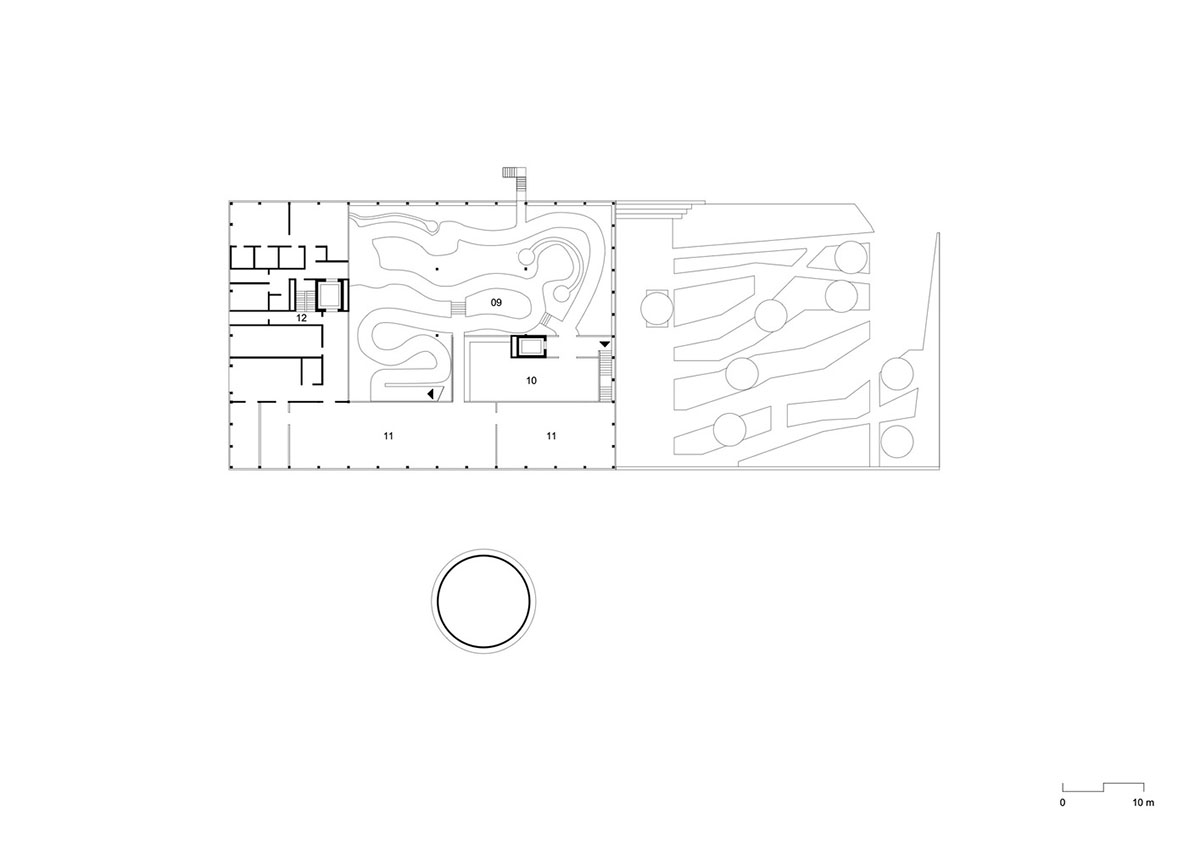
Ground floor plan
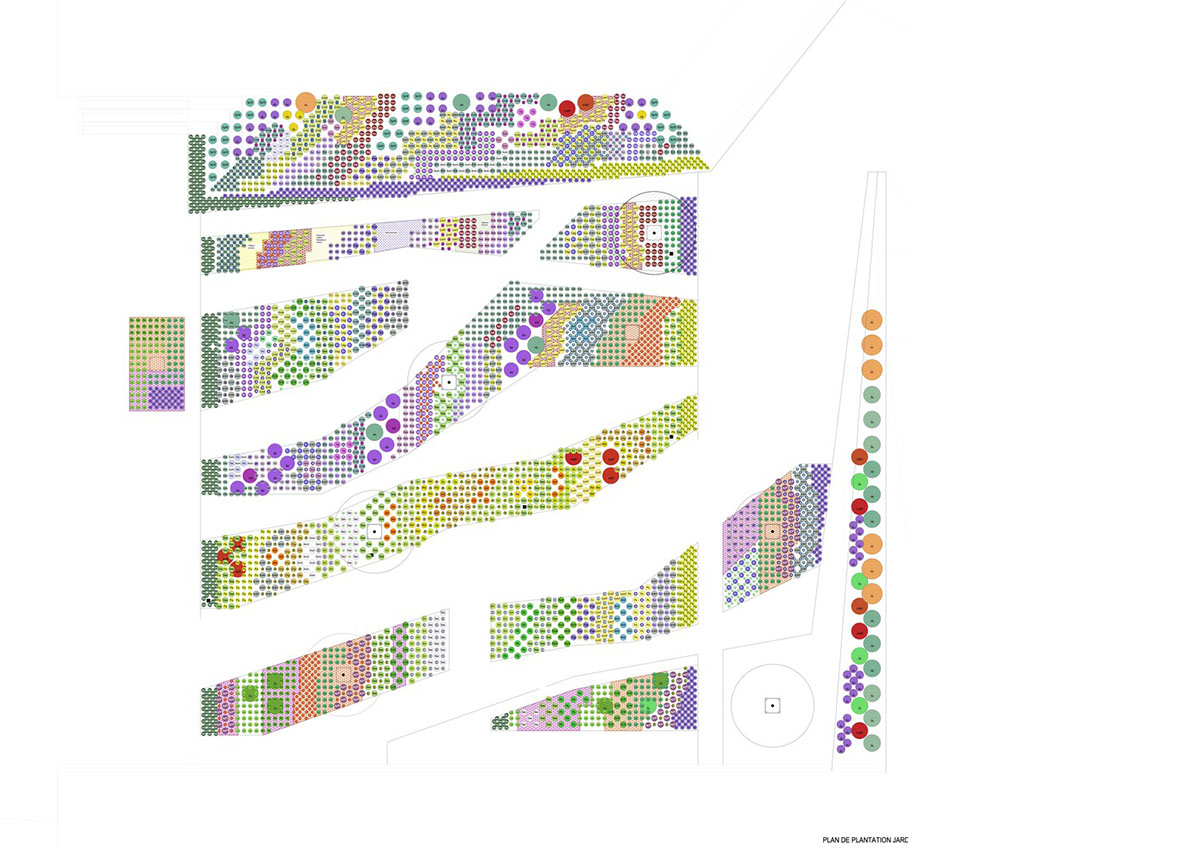
Butterfly Garden
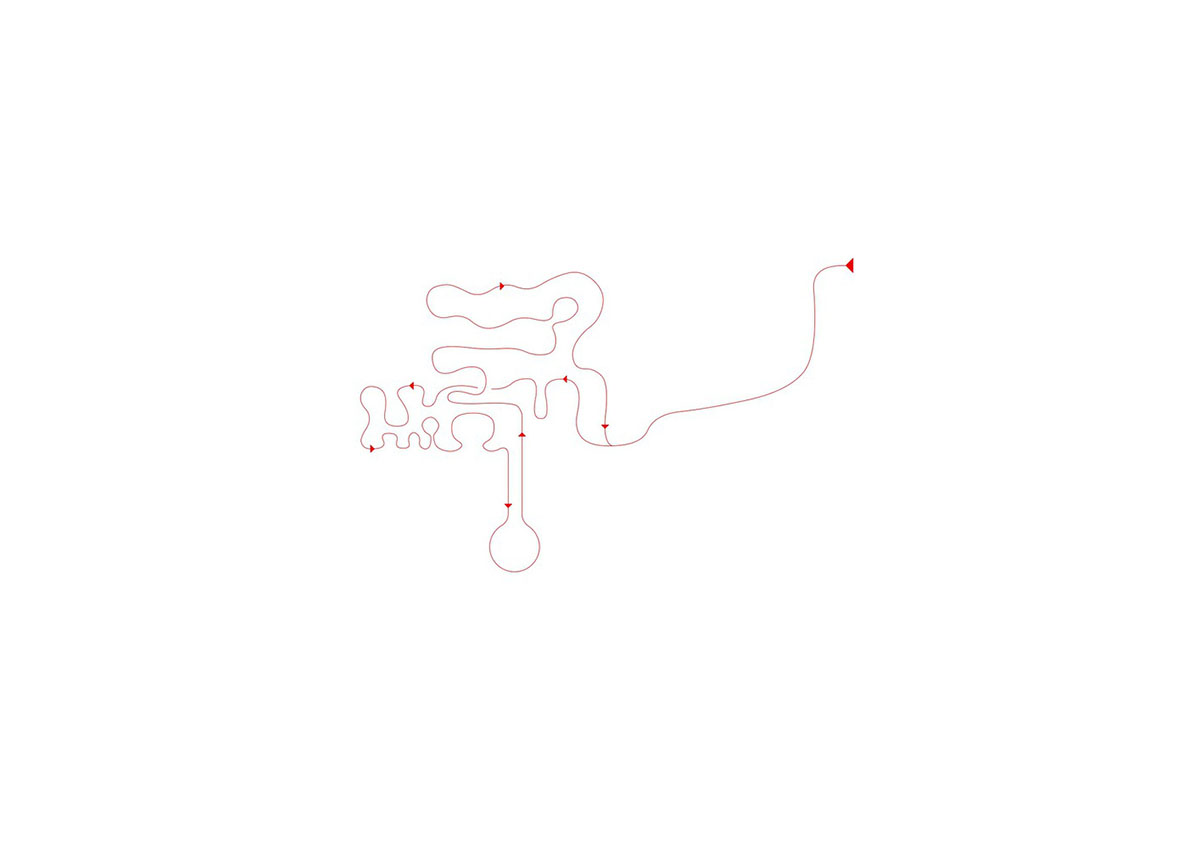
Parcours diagram
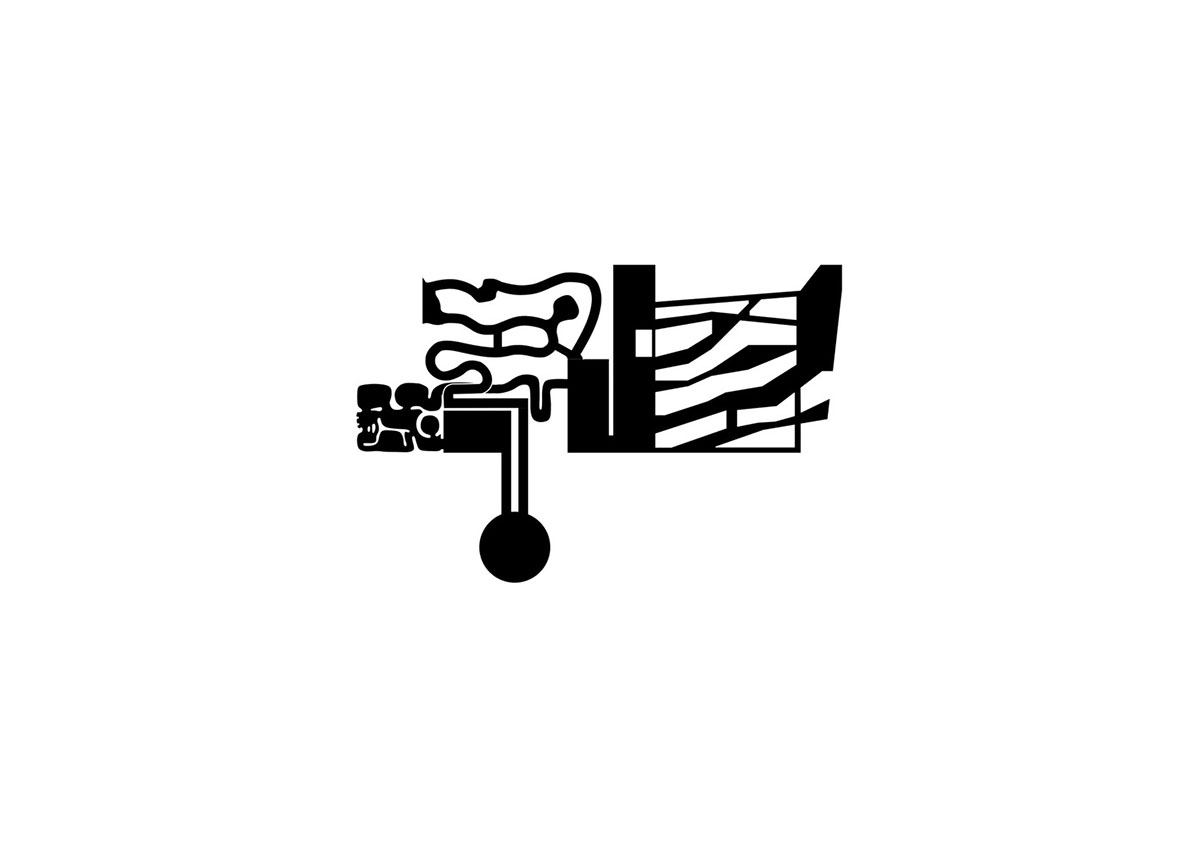
Parcours diagram 2
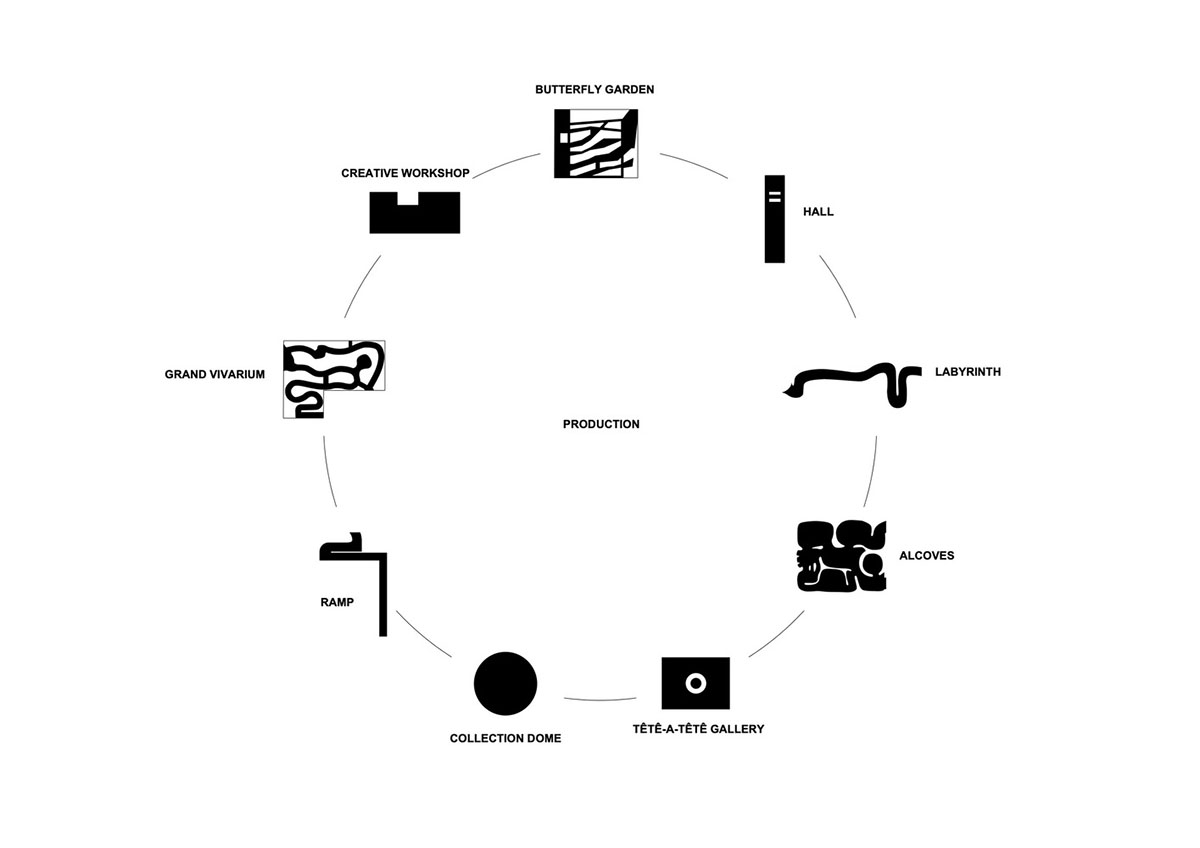
Production diagram
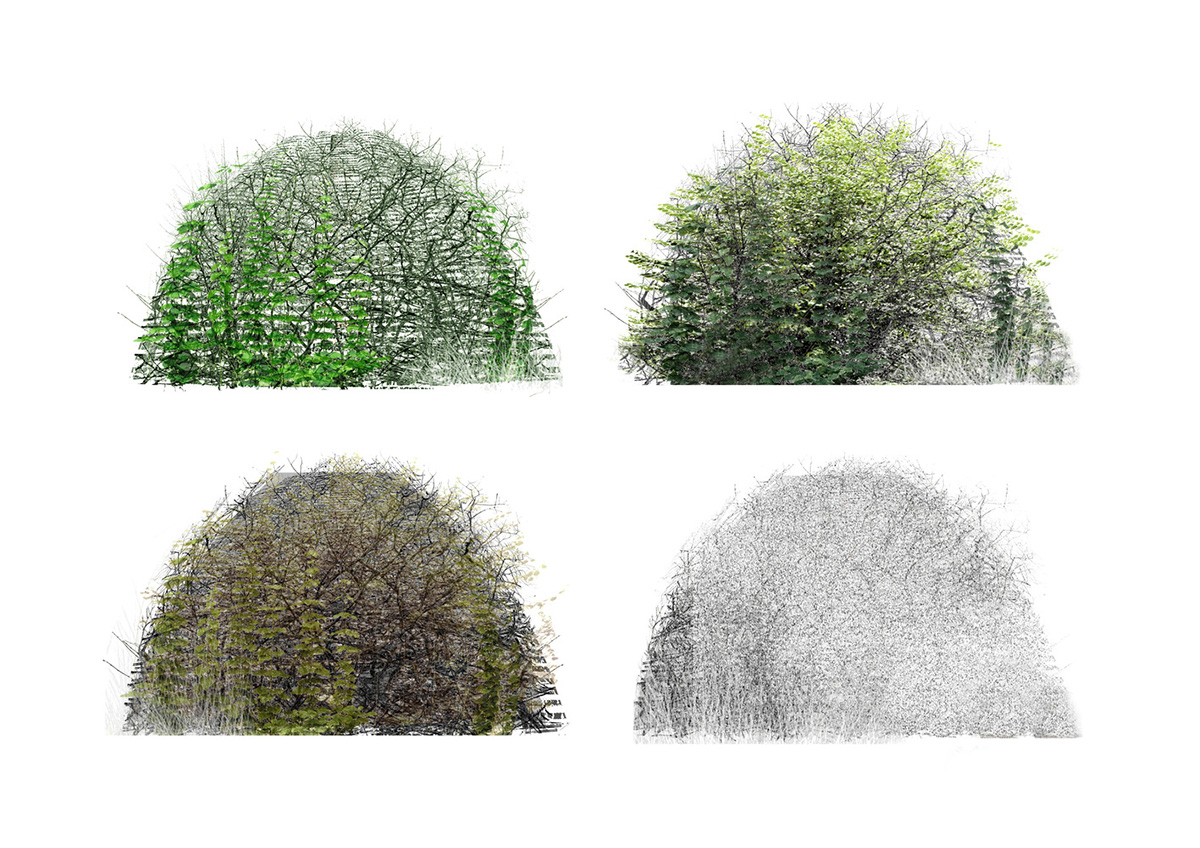
Seasonal dome
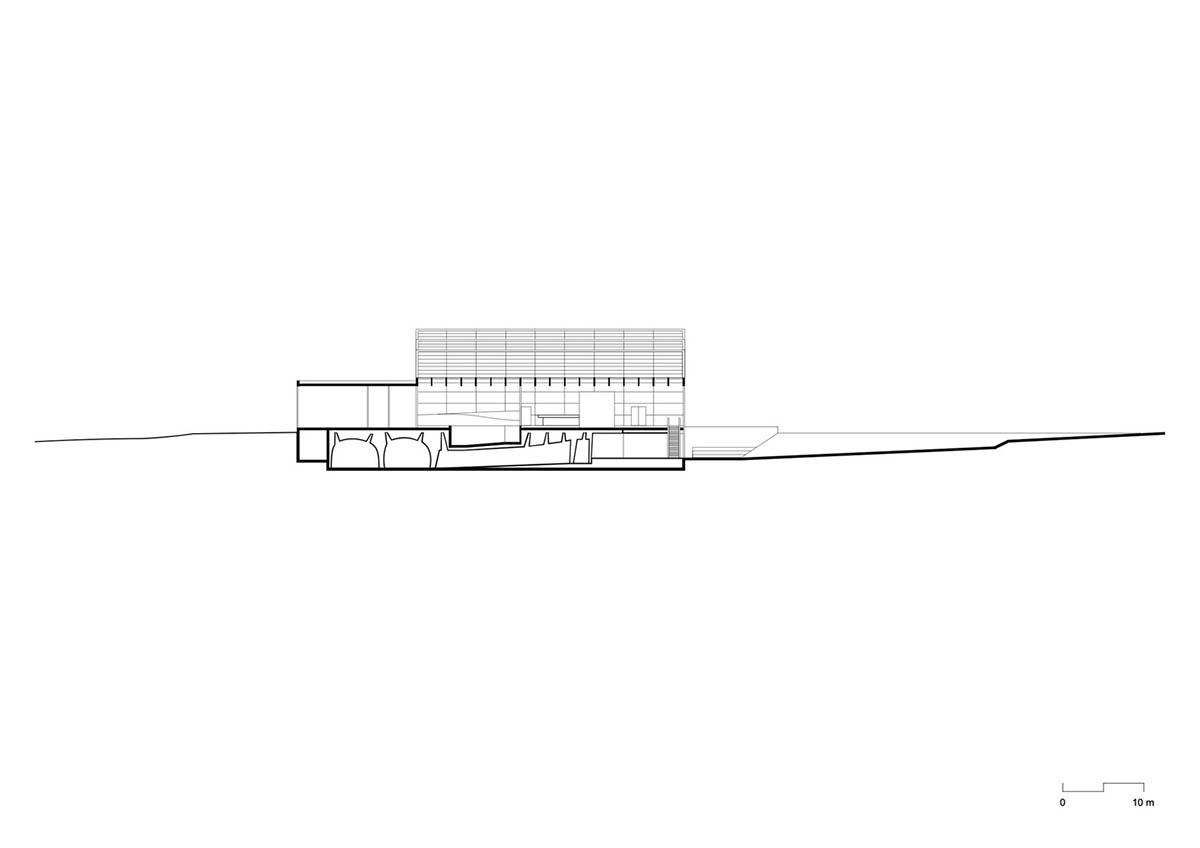
Cross-section
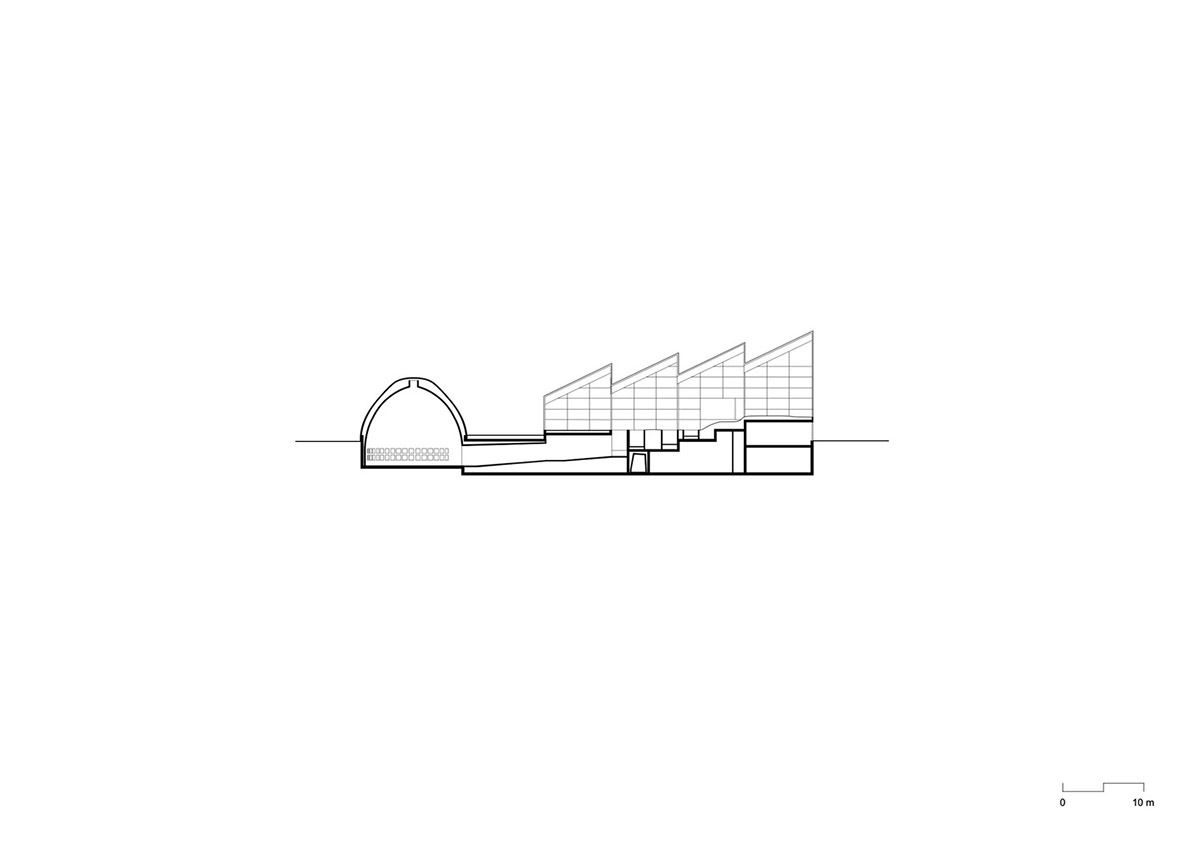
Cross-section
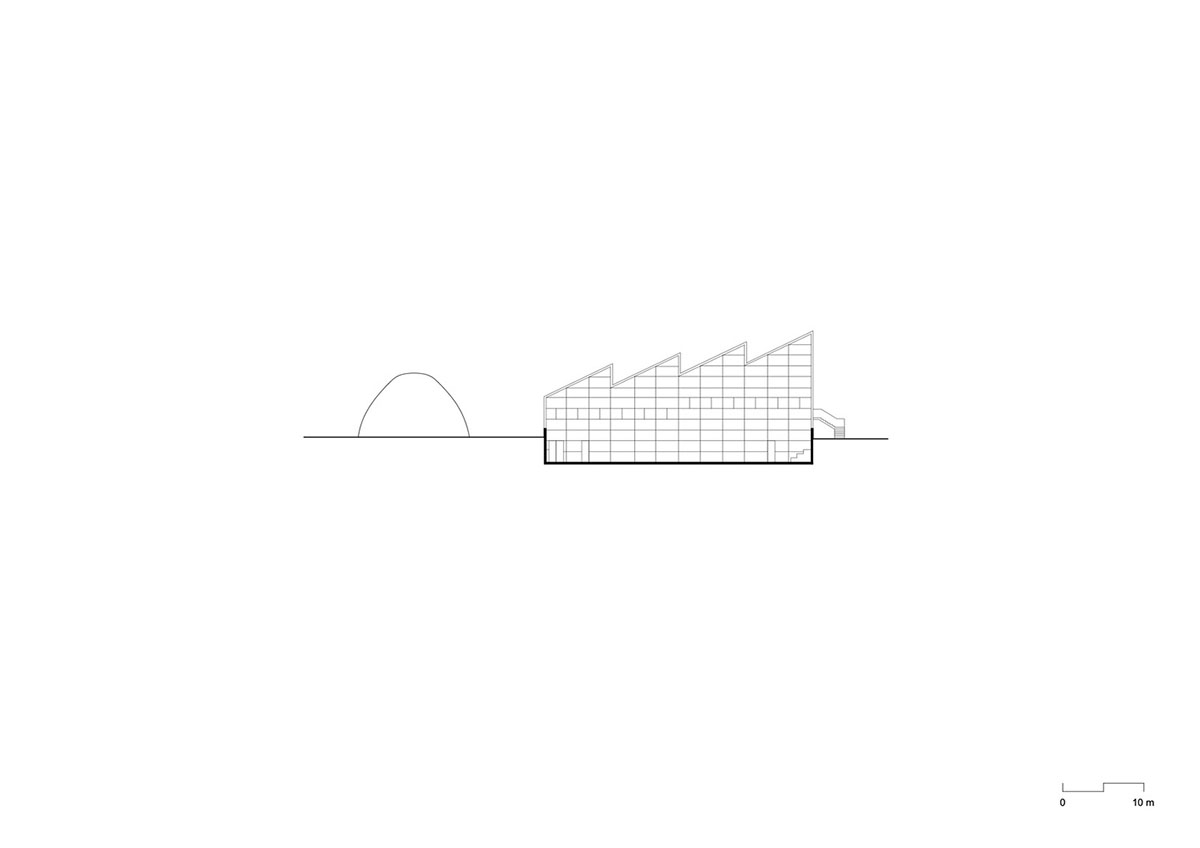
East elevation
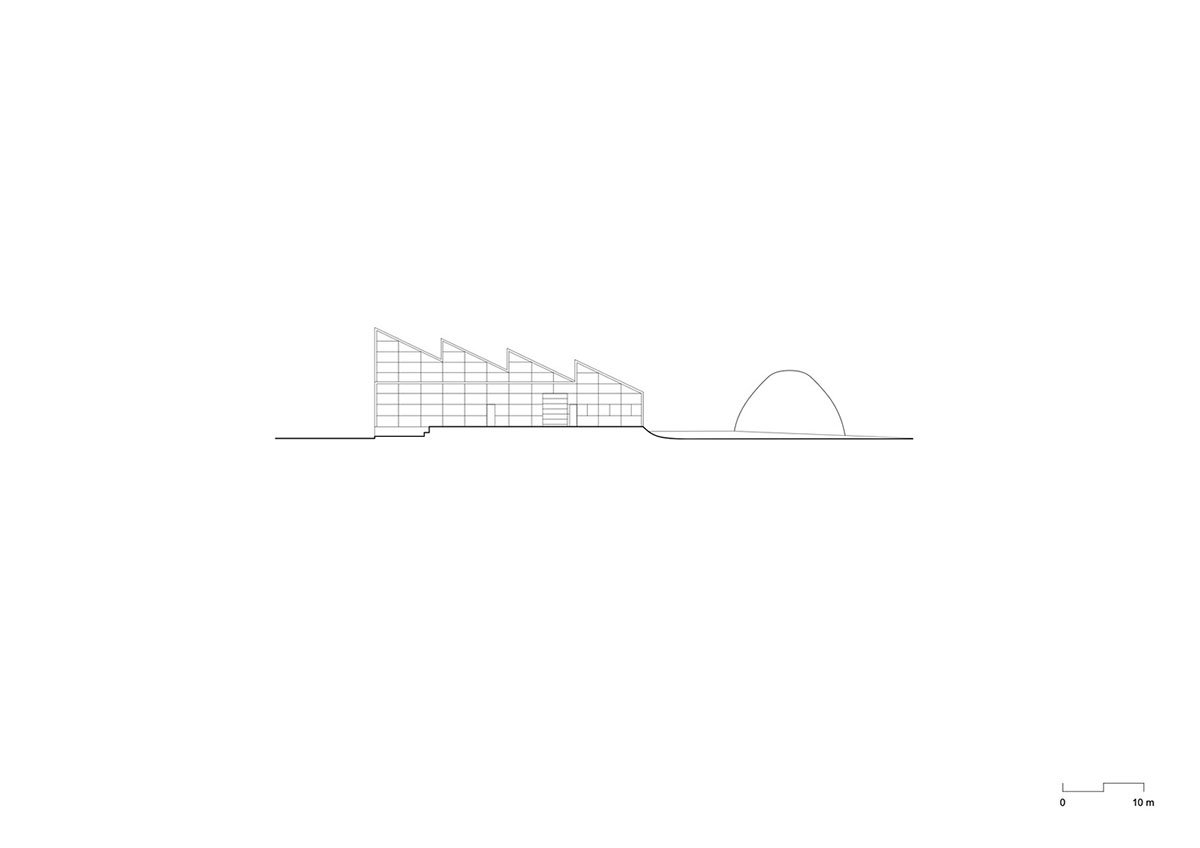
West elevation
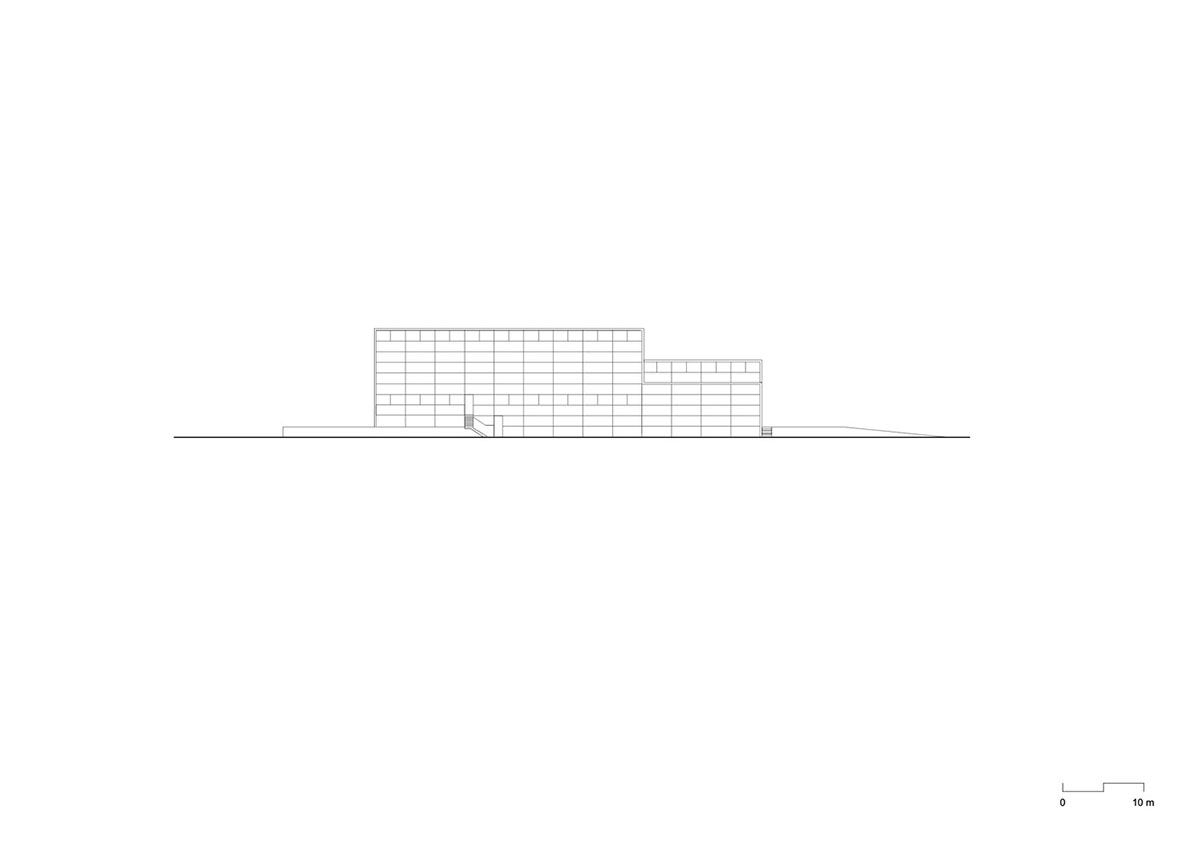
North elevation
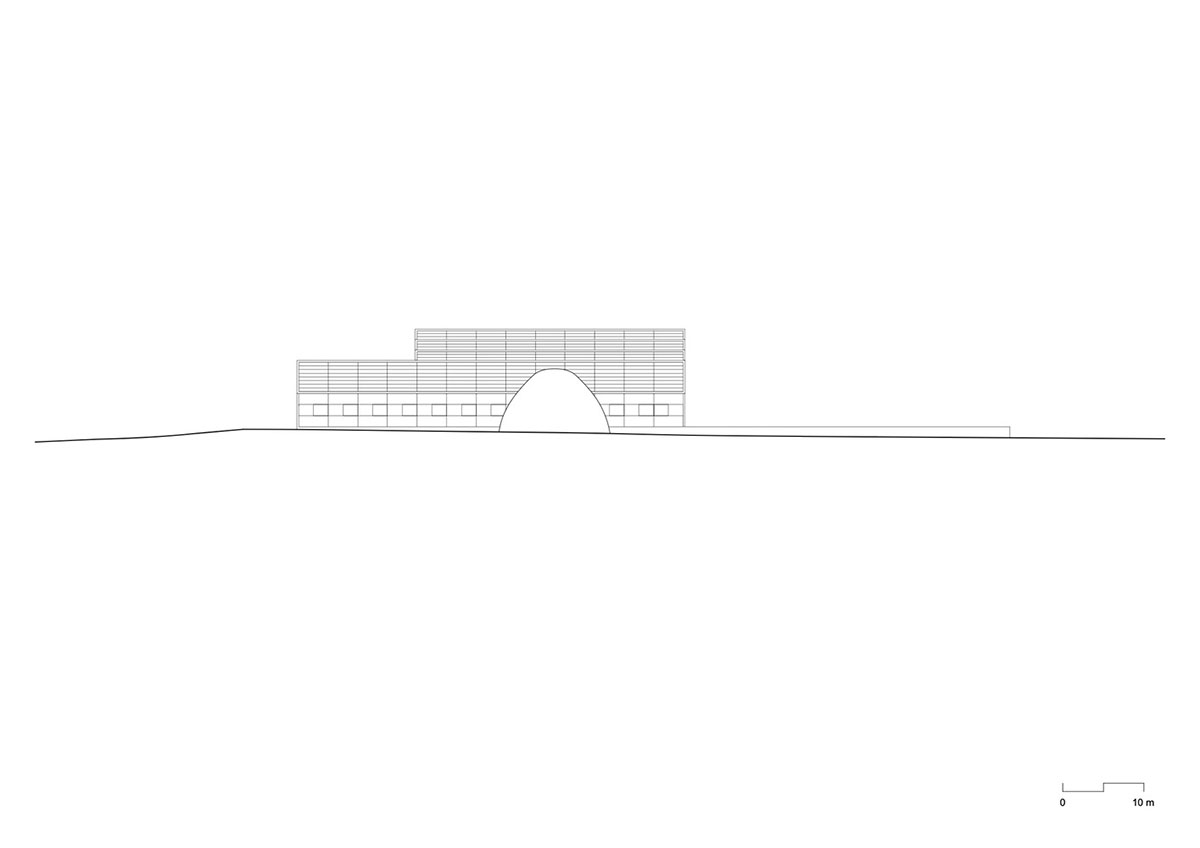
South elevation
Project facts
Project name: Montreal Insectarium
Architecture: Kuehn Malvezzi / Pelletier de Fontenay / Jodoin Lamarre Pratte architectes in consortium
Location: Montreal, Quebec, Canada
Surface area: 3,600m2
Museology: Kuehn Malvezzi, Berlin
Landscape architects: atelier le balto, Berlin
Electromechanical engineers: Dupras Ledoux, Montreal
Structural Engineers: NCK, Montreal
Civil Engineers: Génie+, Lévis
Sustainable Development Advisor, LEED certification: CIMA+, Montreal
Indoor and outdoor signage: Kuehn Malvezzi and Double Standards, Berlin
Execution and site supervision for museology: La bande à Paul, Montreal
Scenographic and multimedia coordination: Go multimédia, Montreal
Special consultant for greenhouses: Capital Greenhouse, Thetford Mines
Tree preservation: Nadeau Foresterie Urbaine, Laval
Client: Espace pour la vie, Montreal
Insectarium Directors: Maxim Larrivée (since 2019) and Anne Charpentier (until 2019)
Design and construction timeline: 2014 – 2022
Top image in the article: Metamorphosis of the Montréal Insectarium — Main façade and Pollinator Garden. Image © James Brittain.
All images © James Brittain.
All drawings © Kuehn Malvezzi, Pelletier de Fontenay, Jodoin Lamarre Pratte architectes.
> via Kuehn Malvezzi, Pelletier de Fontenay, Jodoin Lamarre Pratte architectes
Jodoin Lamarre Pratte Architectes Kuehn Malvezzi museum Pelletier de Fontenay
