Submitted by WA Contents
SAVA designs showroom wrapped by bulbous-formed planters on façade in Vietnam
Vietnam Architecture News - Jun 07, 2023 - 13:37 4537 views
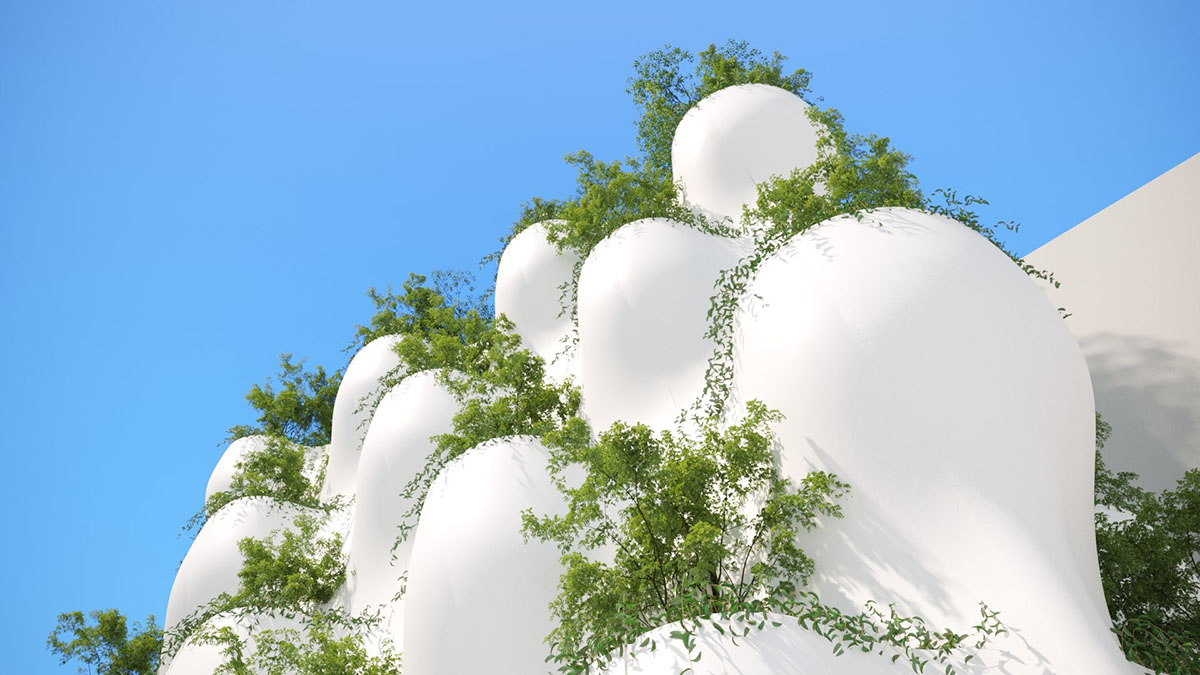
Malaysia and Vietnam-based design consultancy firm SAVA has envisioned a cosmetic showroom with bubble-looking façade which will serve as planters in the center of the City of Vinh, Vietnam.
Called Thavi Cosmetic Showroom, the building is the conversion and refurbishment of an existing three-story retail building into an eye-catching and attractive conmetic showroom that will house a well-being and beauty spa.

The original building was built in the early 2000s for the purpose of selling electrical and home appliances.
Later, the client commissioned SAVA to refurbish and renovate the building into a well-being and beauty spa.
According to the firm, the project brief was to create a facade that can be both "inviting and attractive".
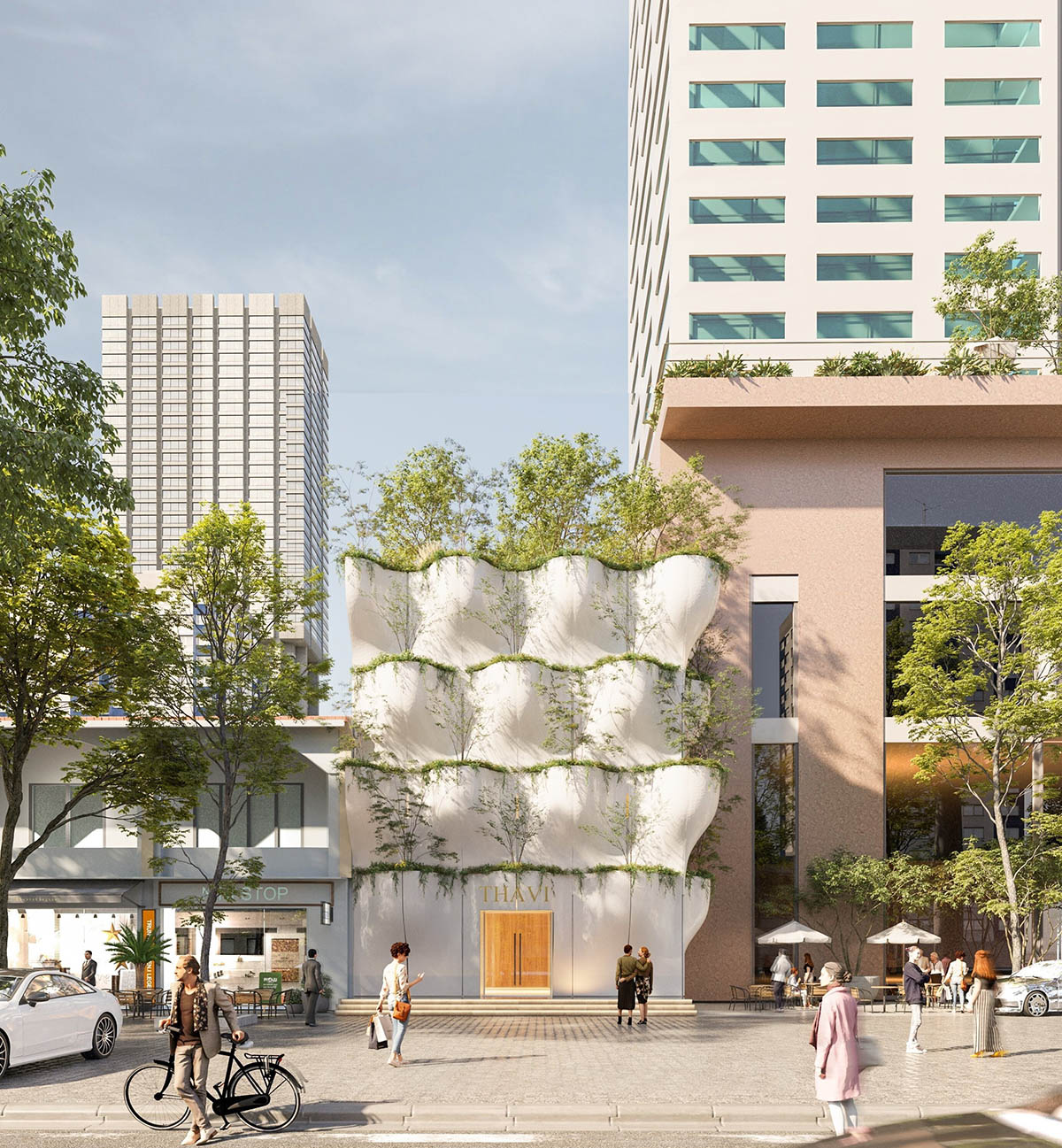
Situated in the center of the City of Vinh, where typically, the existing buildings in Vinh City tend to be hastily constructed without much consideration for well-being, or are simply replicated from European Colonial styles.
With this proposal, SAVA aims to interpret the local tropical architecture that is relevant to the local culture and climate.
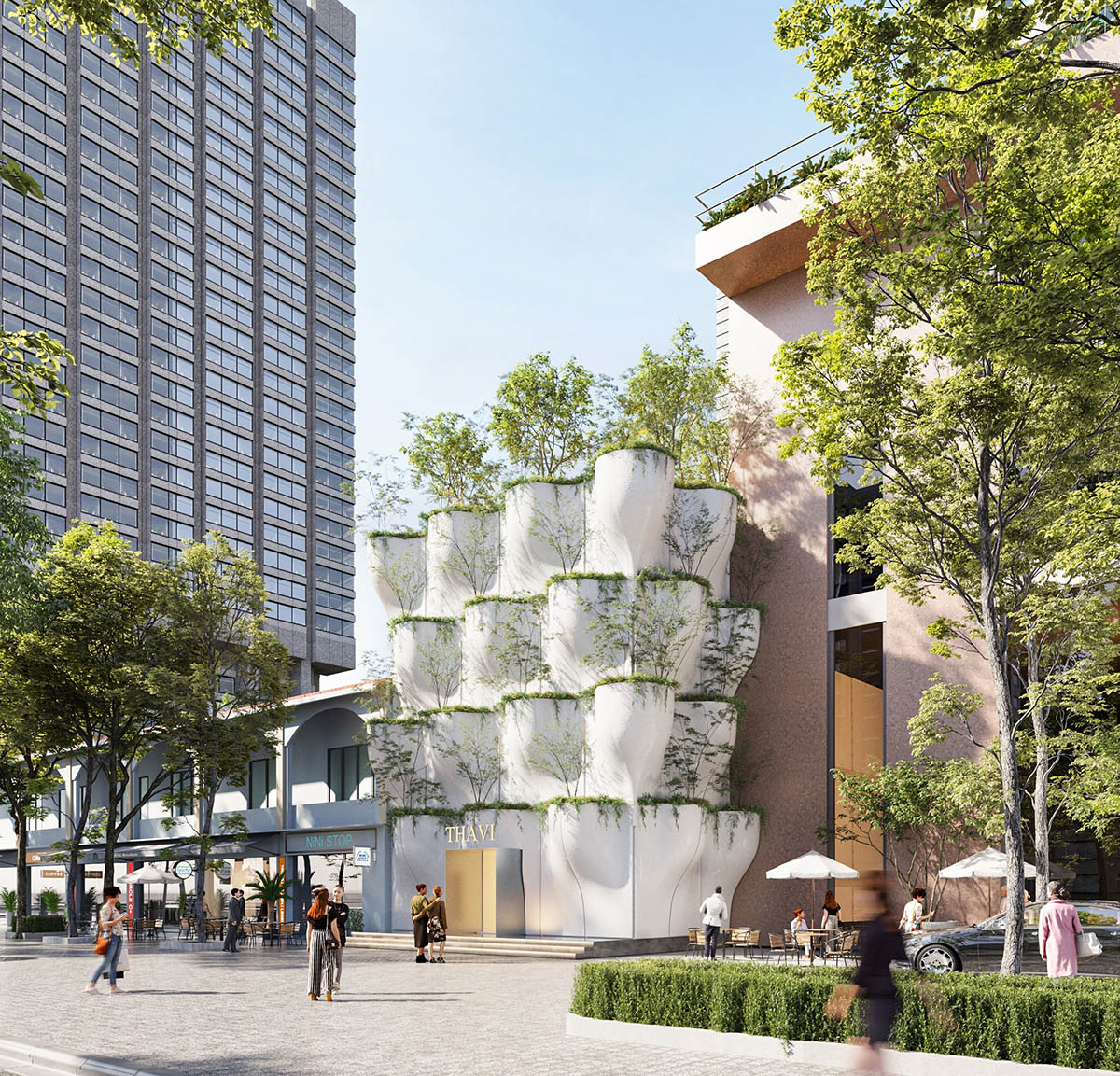
According to the designers, an abundance of natural light and greenery inside of each space were the key features that needed to be integated into the project, which is currently dark and moldy.
To create an attractive façade, the firm devised a solution by using fiber-reinforced concrete (FRP) to serve as planters as the building facade.
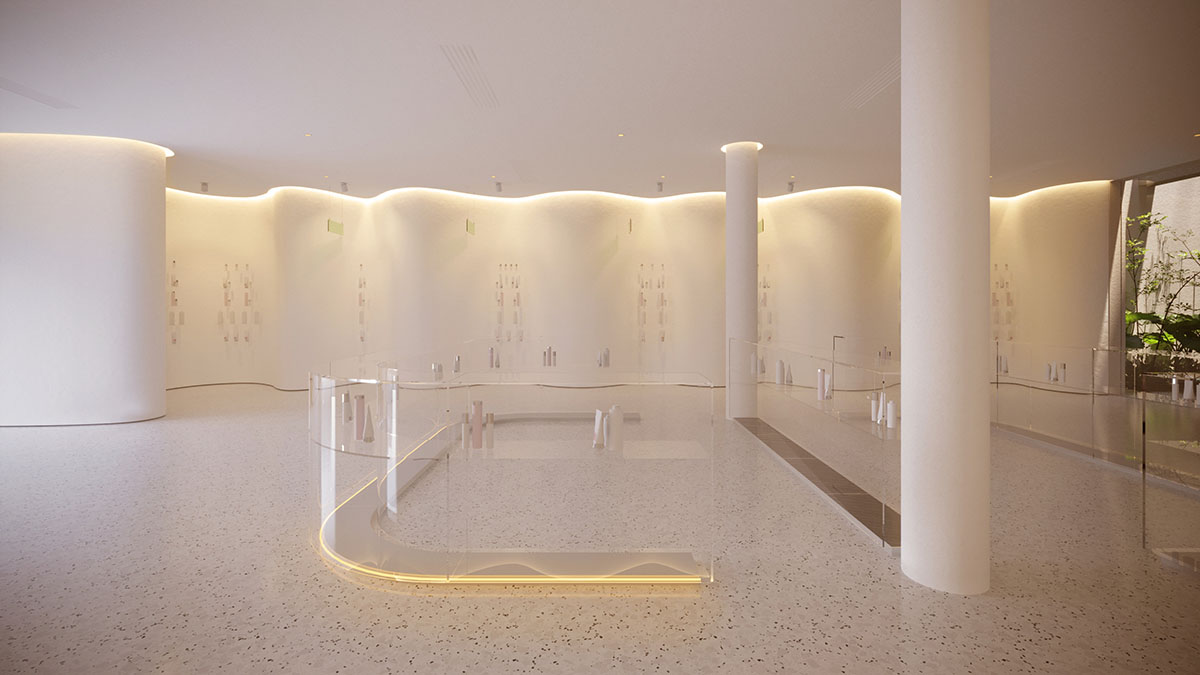
The planters are designed in modules for higher quality and to handle with a fast fabrication process, and the firm optimized the modules for easy transportation using standard trucks available in Vietnam.
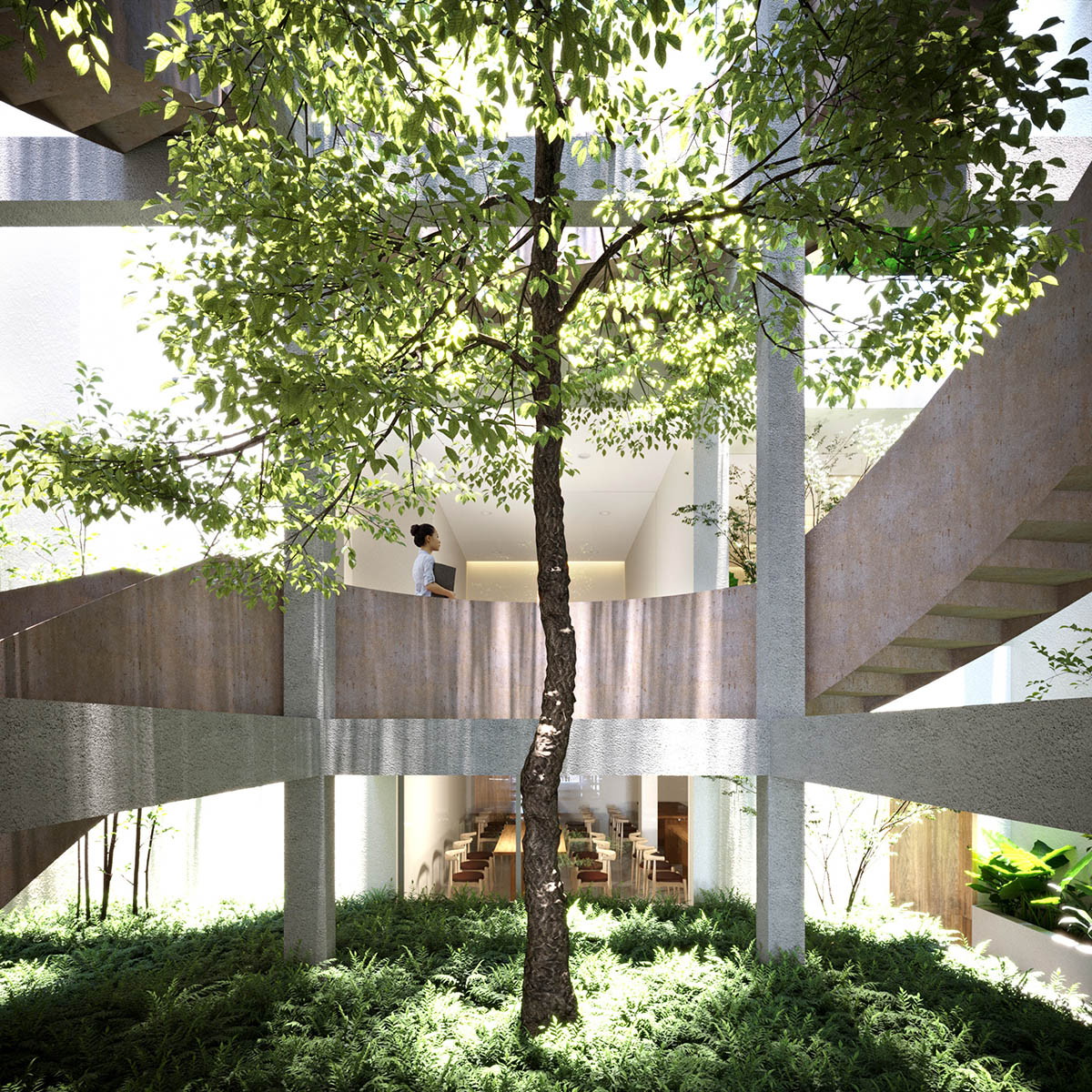
"In order to introduce natural lighting into the building, the proposal suggests demolishing the existing staircase and partial floor slab at the center of the building to create an atrium with a skylight above," said SAVA.
"This will illuminate the darkest recesses of the building. Additionally, a curved metal staircase is proposed at the atrium to replace the existing staircase, strategically placed around a central green courtyard."
Moreover, the studio applied the same strategy at the back side of the building, allowing natural light to enter from both the front and back facades, as well as the rooftop.
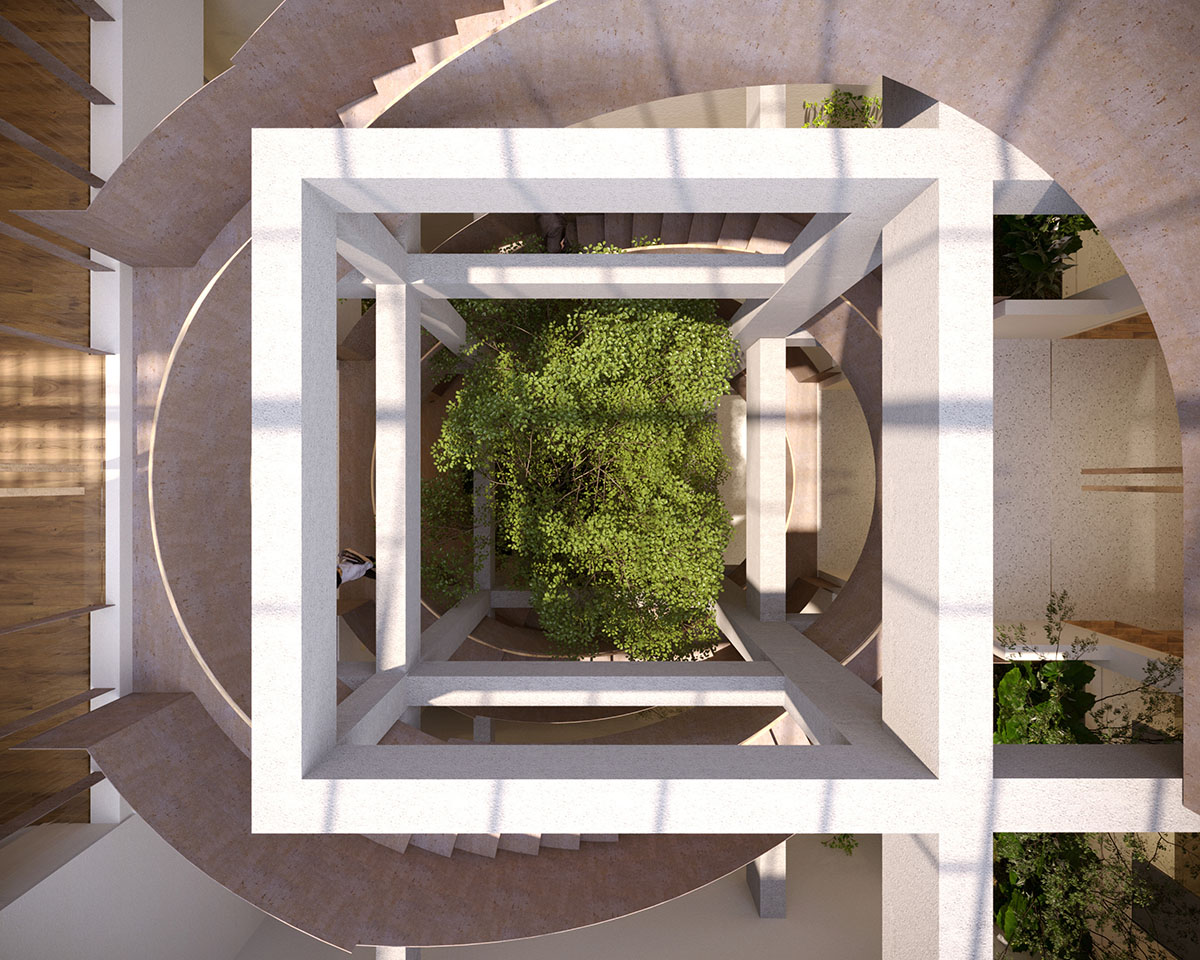
In addition, the studio will replace the existing corrugated roof to accommodate a café and rooftop dining space that are bright, airy, and surrounded by concrete planters growing native shrubs and plants.
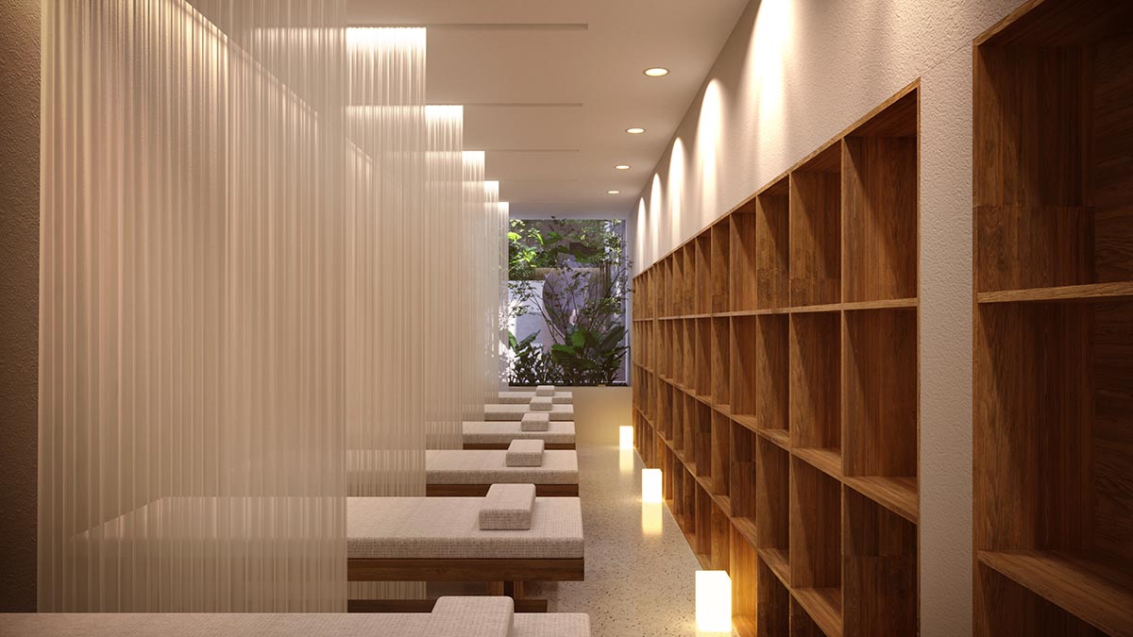
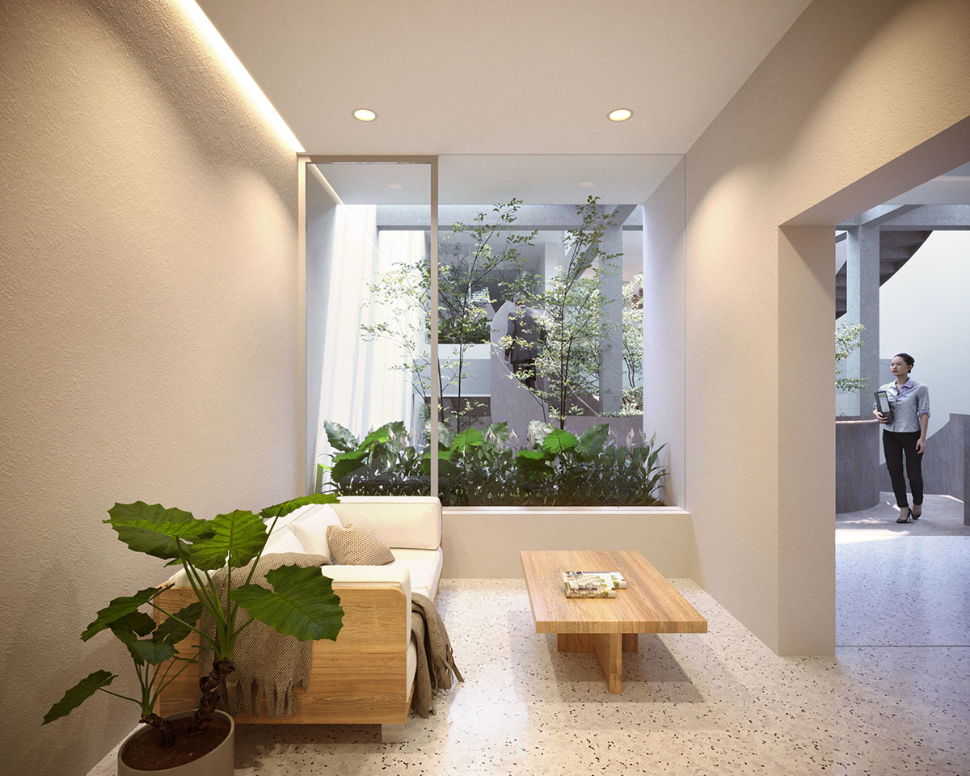
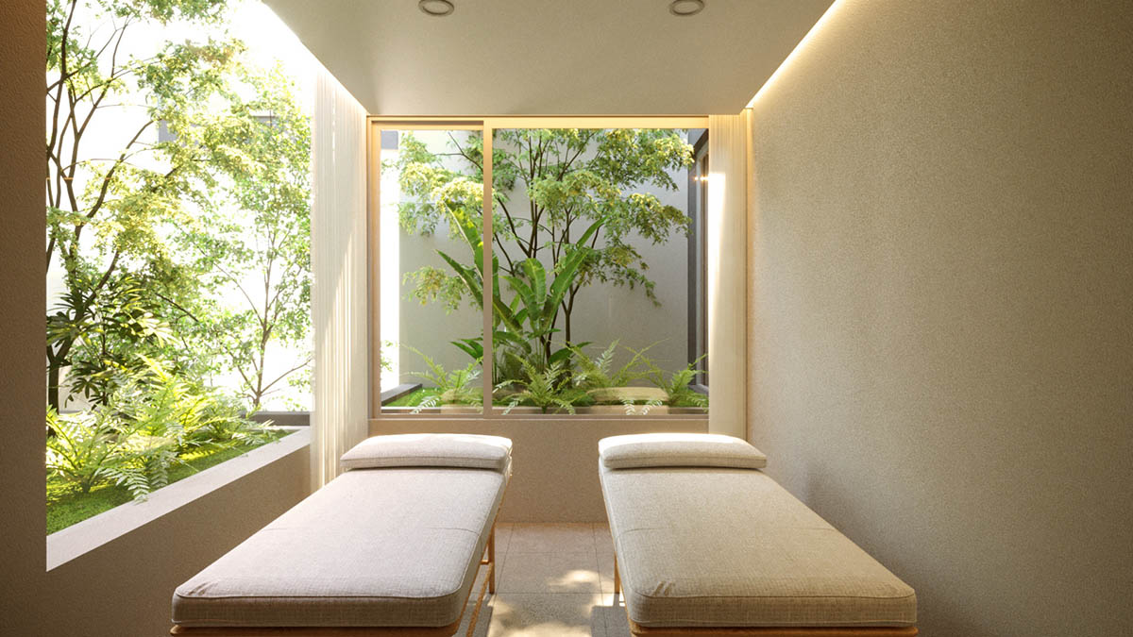

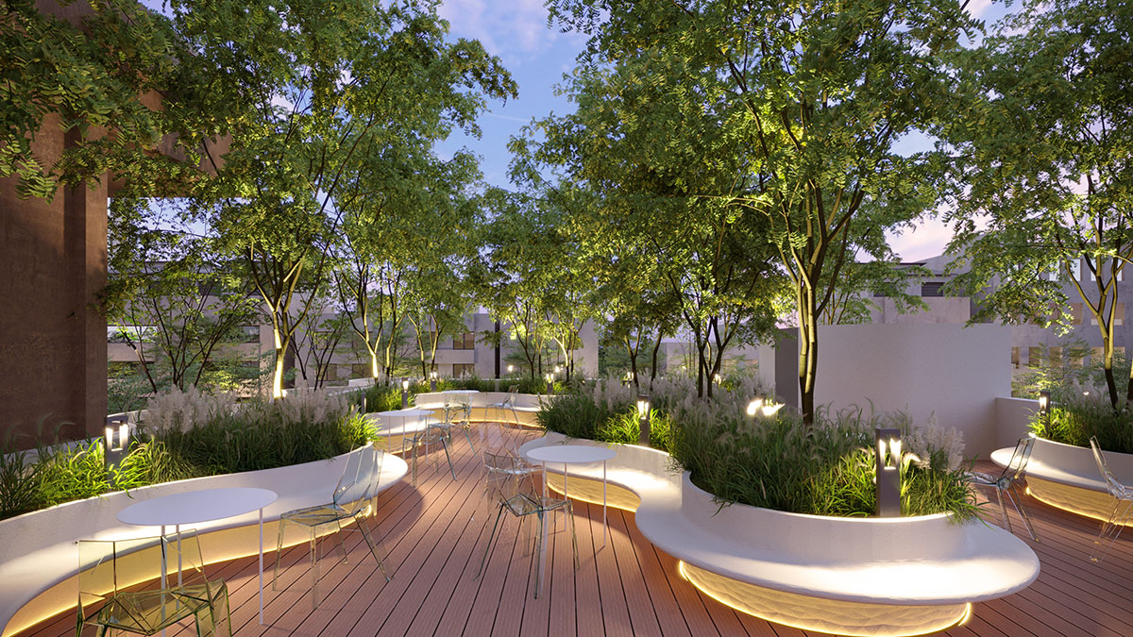
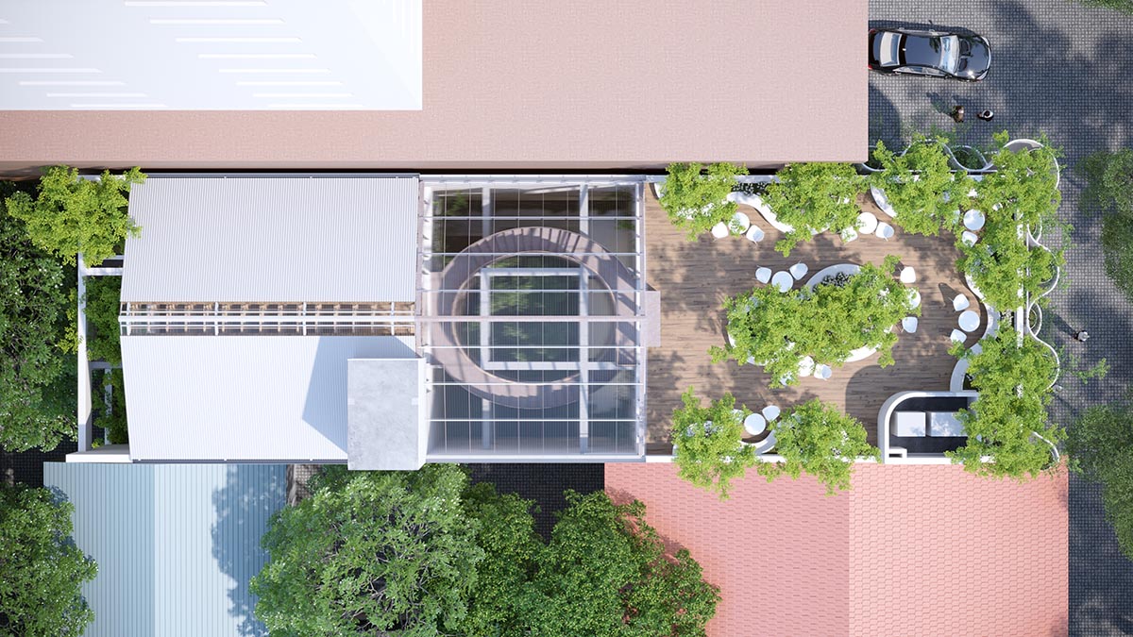
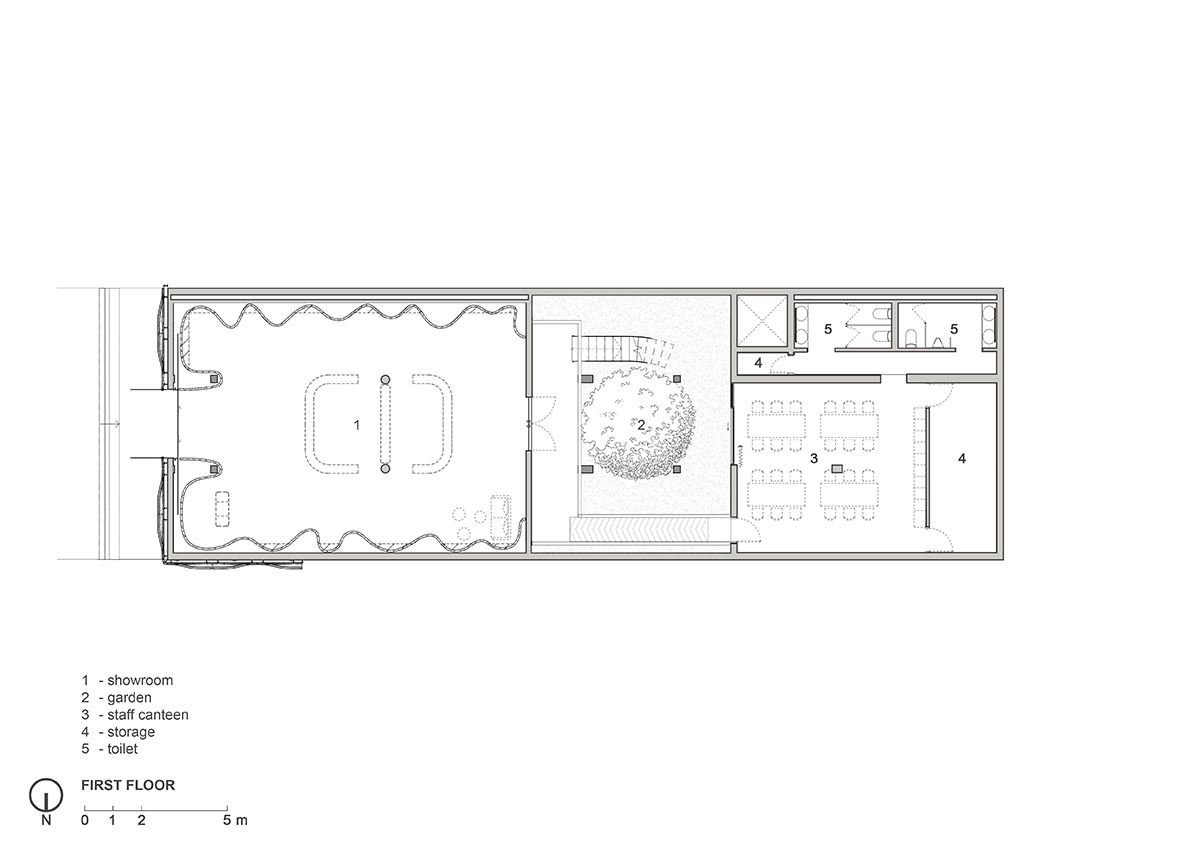
First floor plan
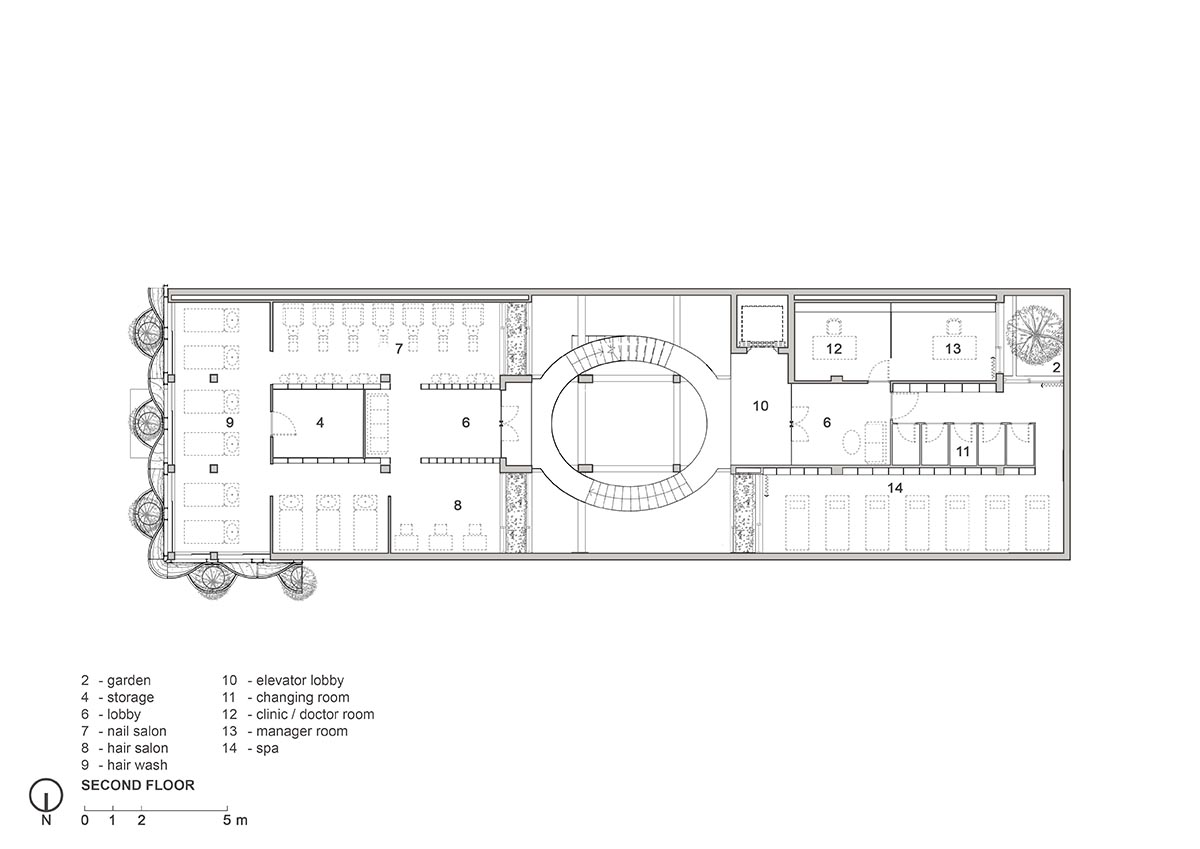
Second floor plan
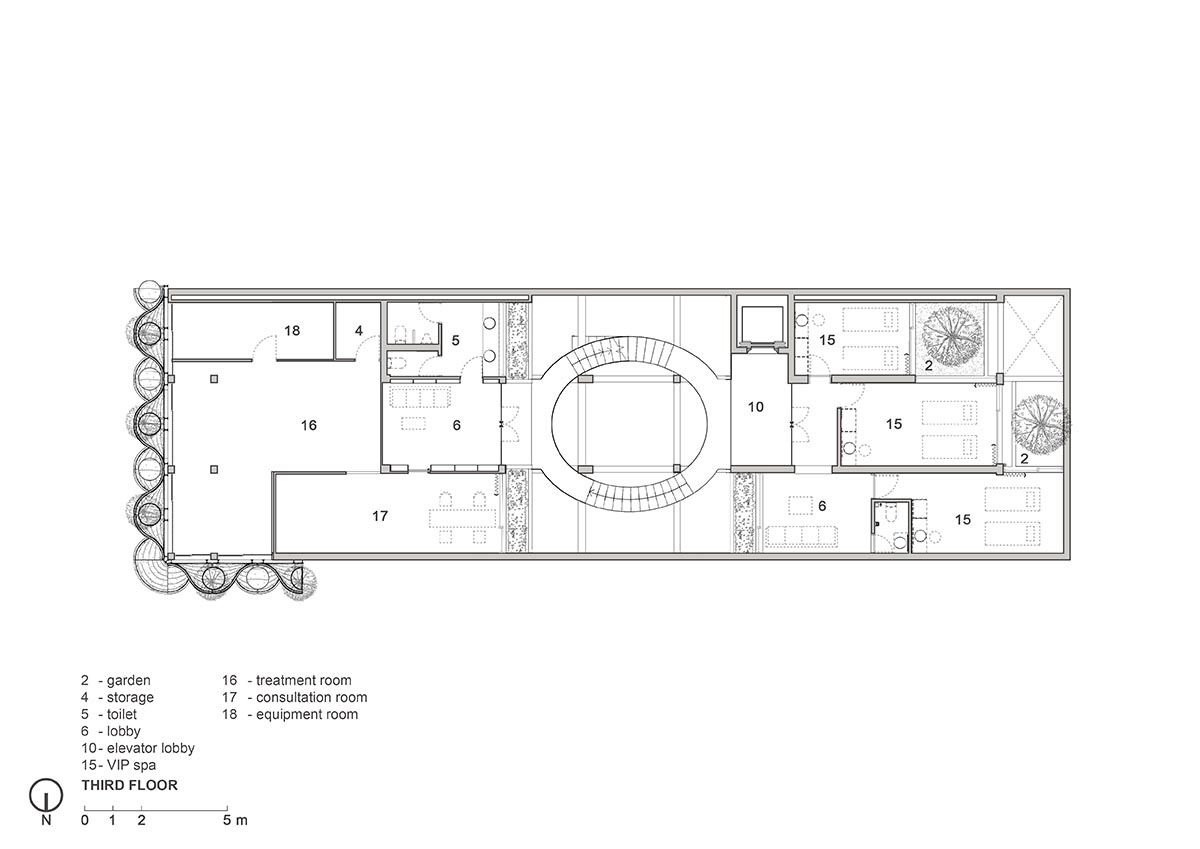
Third floor plan
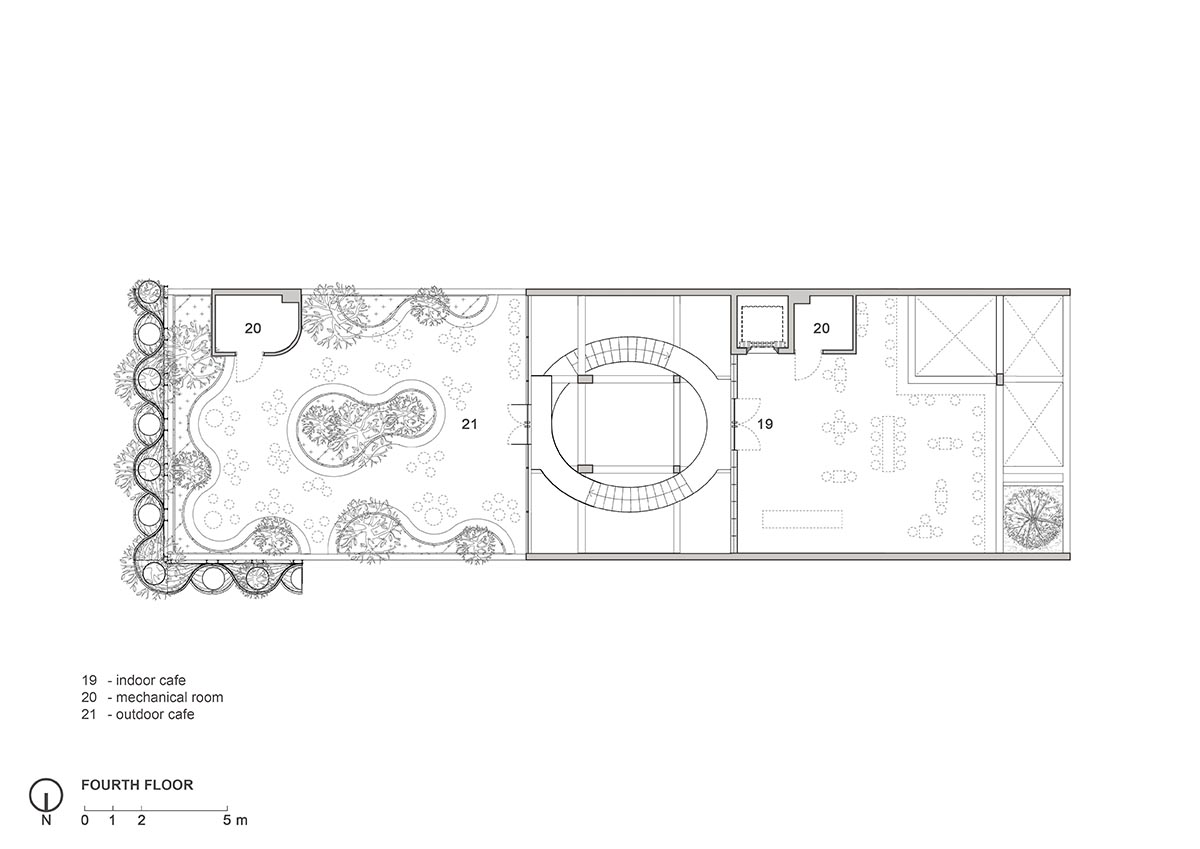
Fourth floor plan
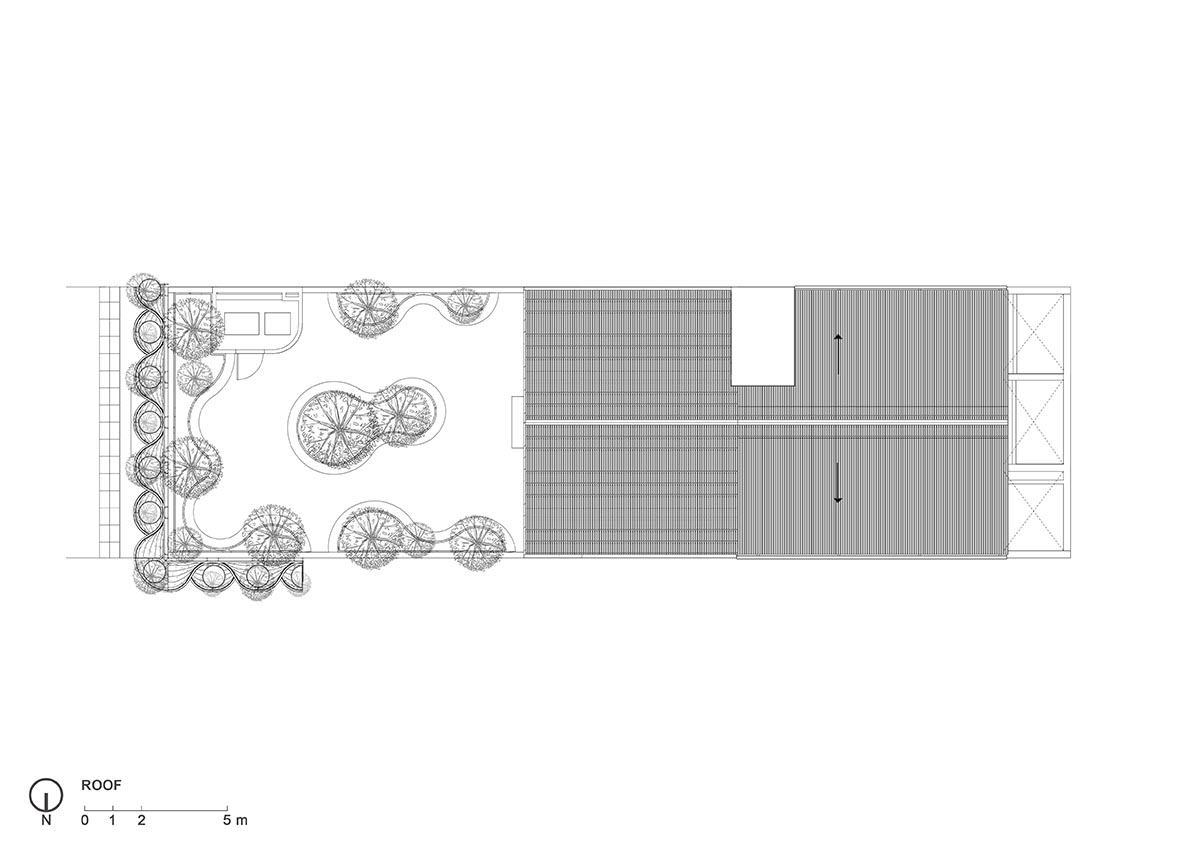
Roof floor plan
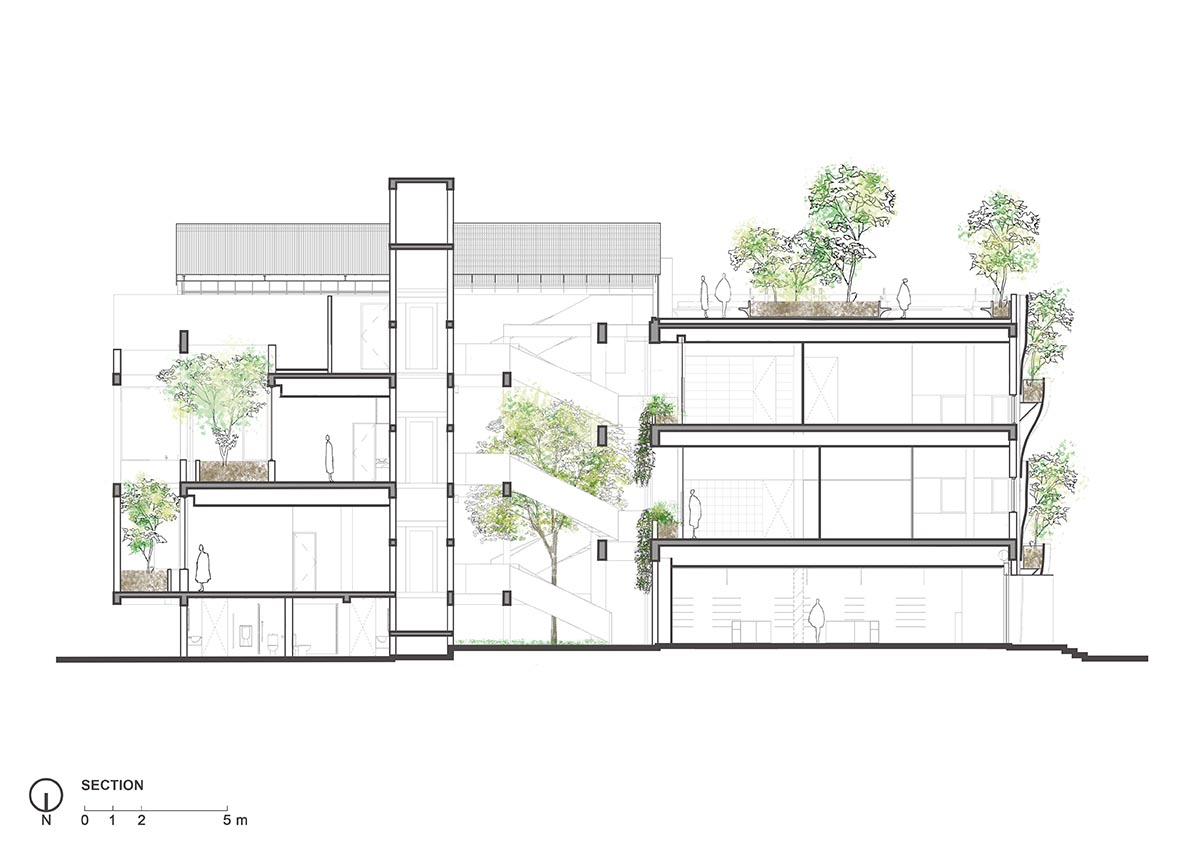
Section - proposed greenery and natural light from front, top, and back of building
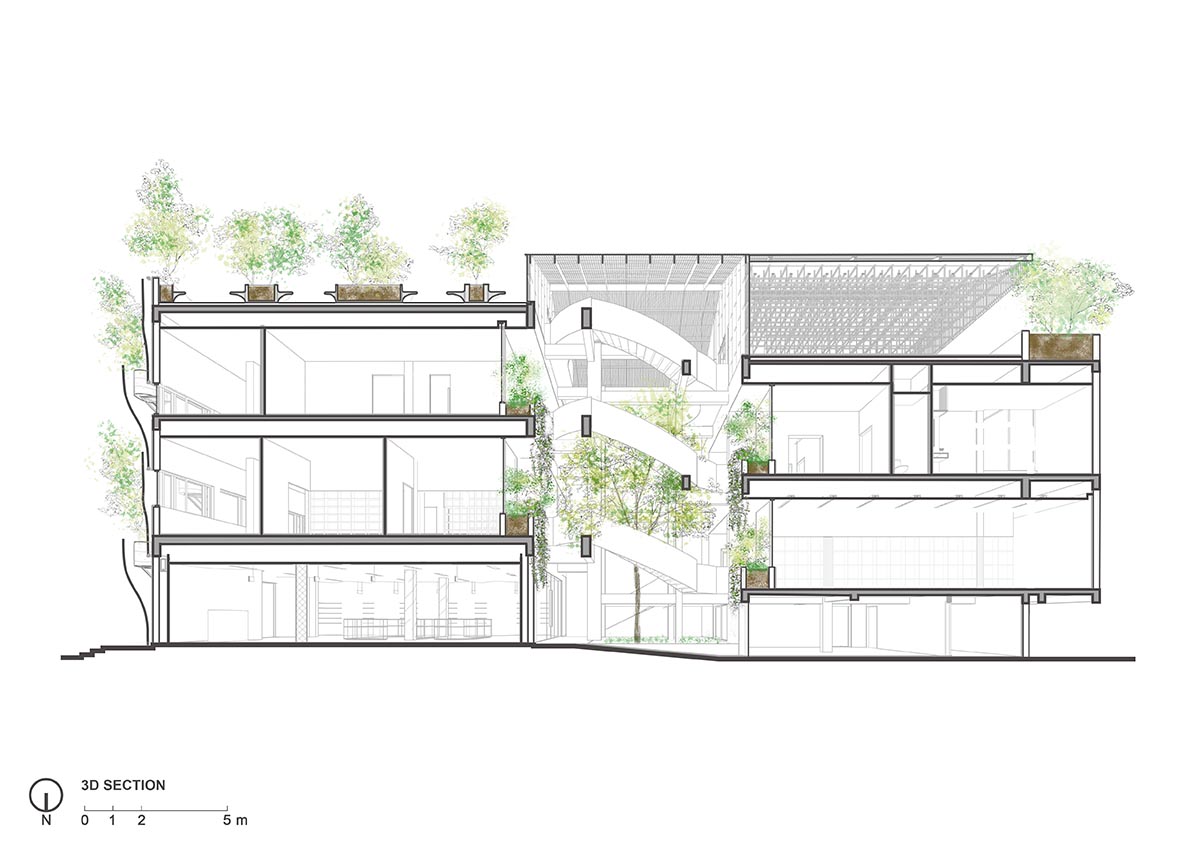
3D section - front and back portion of showroom is connected by a curved metal staircase with skylight
The design of the project is comprised of a team members of To Quang Cam, Aron Beh Kawai and Pham Le Ai Quyen.
SAVA, co-founded by Aron Beh Kawai and To Quang Cam, is a design consultancy firm with offices in Sabah, Malaysia and Da Nang, Vietnam.
The firm draws inspiration from the mountains of Northern Borneo and the coastline of Central Vietnam.
Top image: FRP planter facade detail.
All images and drawings courtesy of SAVA.
> via SAVA
cosmetic showroom fiber-reinforced concrete FRP SAVA showroom
