Submitted by WA Contents
Low-lying school by Amelia Tavella Architectes acts like a fossil building in France
France Architecture News - Jan 03, 2024 - 10:48 2302 views
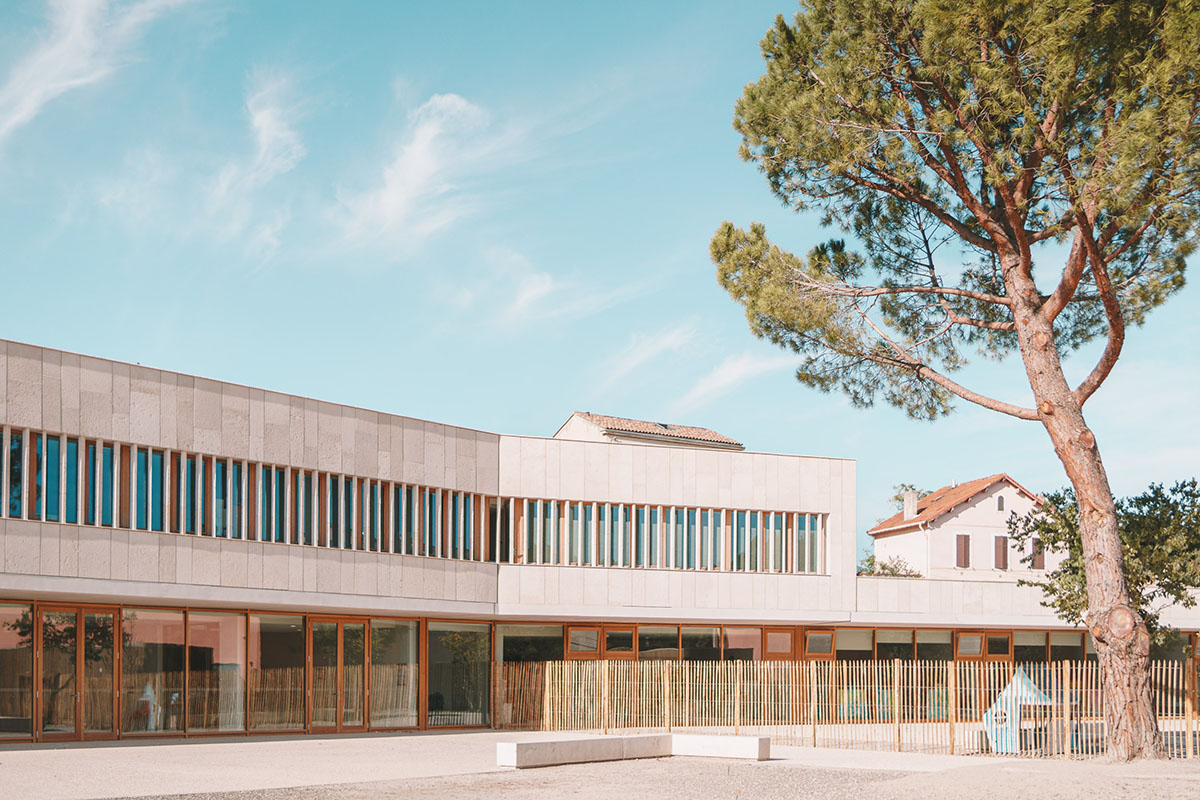
French architecture practice Amelia Tavella Architectes has completed the Fossil Building at Cabriès School in France, a low-lying school at the heart of Cabriès Provence takes cues from the picturesque village of Cabriès and "it seems as if emerging from the earth then disappearing, crawling like a snake."
Completed as a result of an architectural competition, Amelia Tavella Architectes has created a solution in response to a brief posed by the competition. The brief posed a complex equation with sensitive issues.
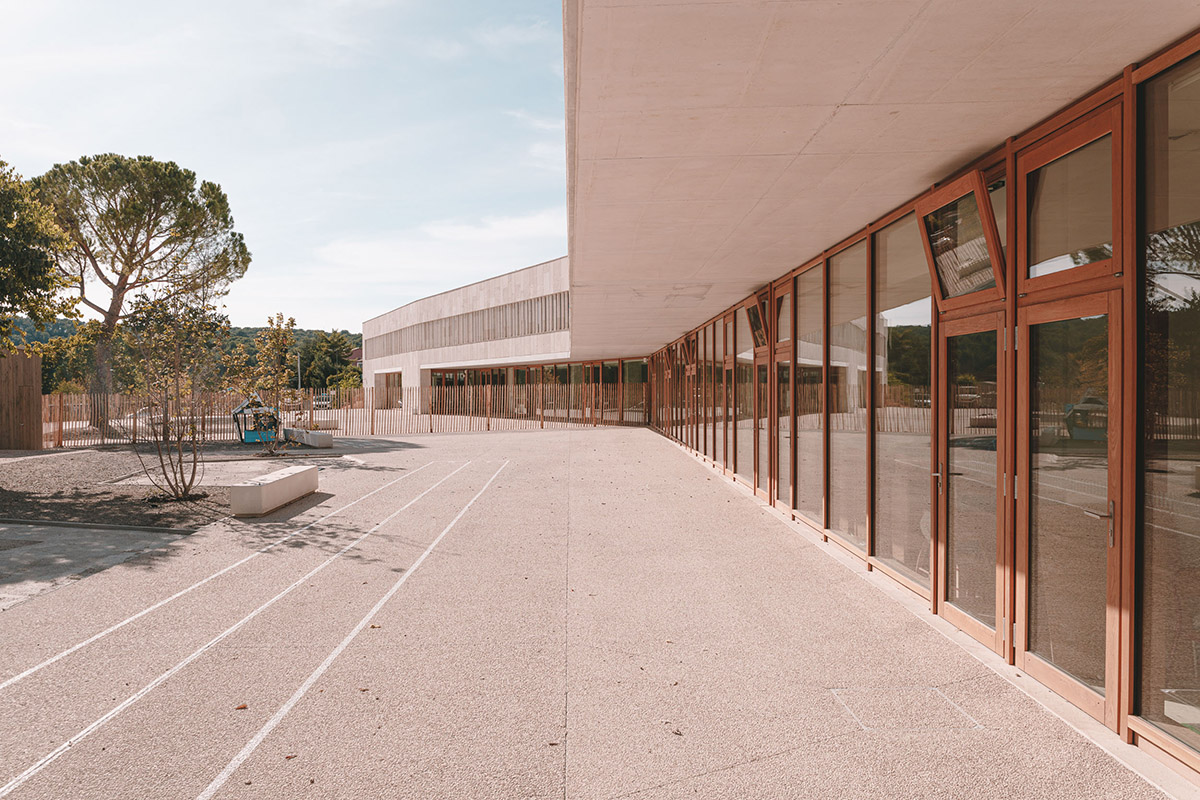
The program of the school comprises Kindergarten & Primary school, office, restaurants, Sport hall, and polyvalent space.
Amelia Tavella’s answer was obvious: "Build a monument barely visible in the monumentality of the landscape as it embraces and marries it."
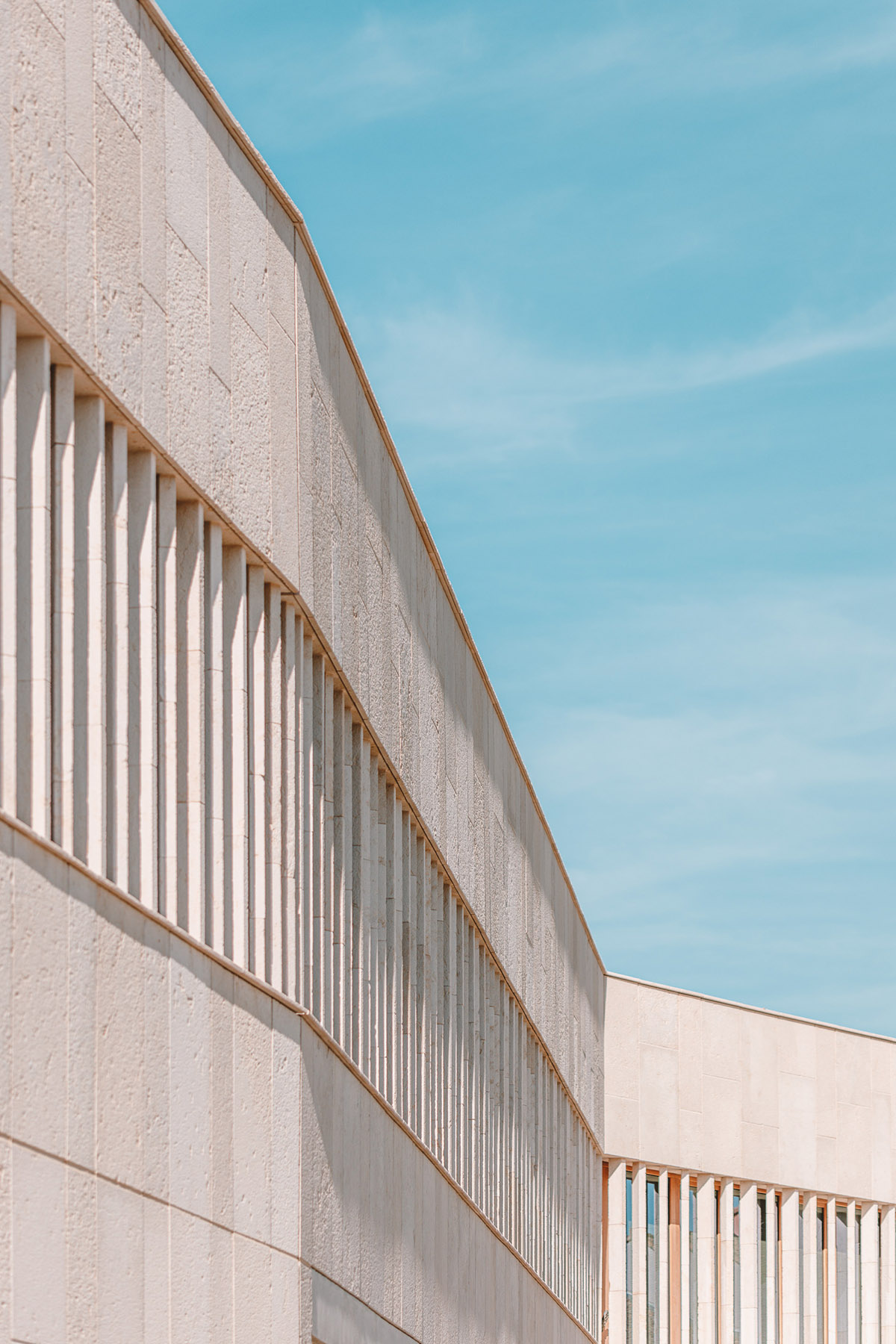
The 2,300-square-metre building draws a simple layout: a mineral terrace architecture extending mainly over a single floor, in the hollow of the valley which protects like a mother.
The architectural language of the school bears the imprint of the stone, its strata, its identity, which claims an influence on the students: according to Amelia Tavella, it delivers a bold statement: "Knowing where we come from and understanding what we are."
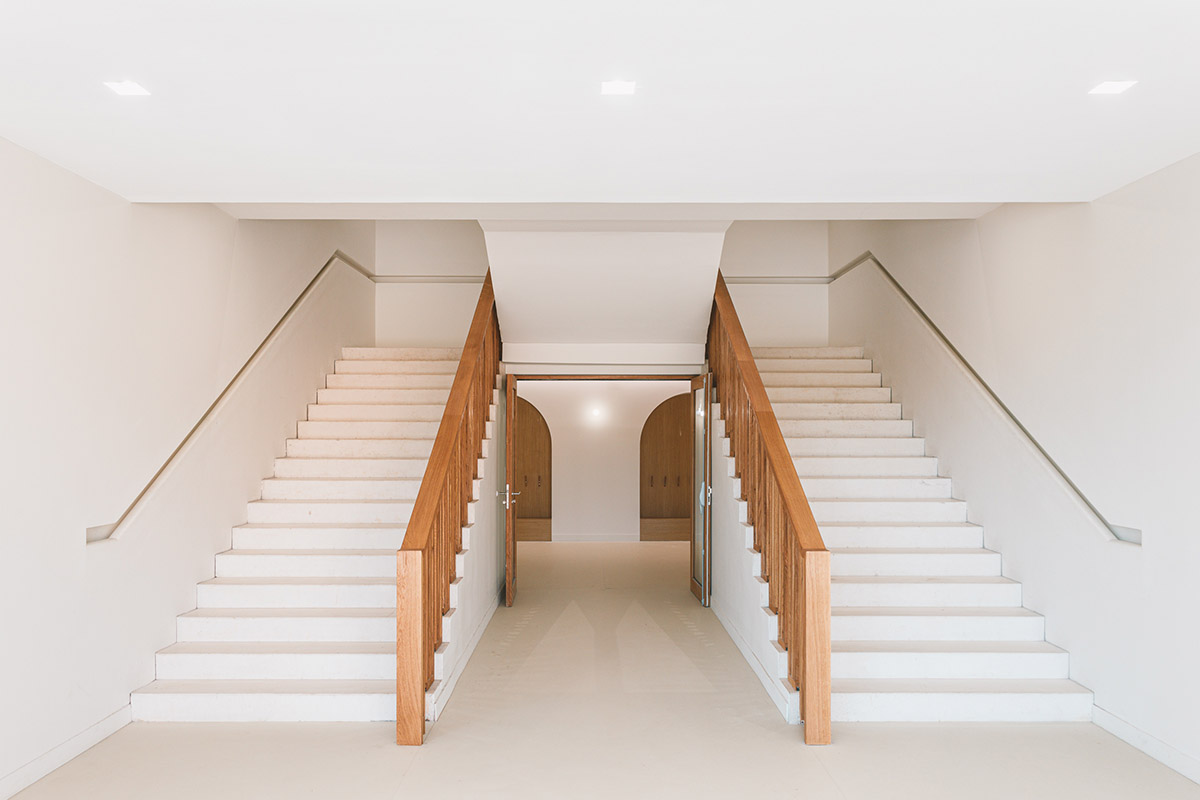
"Like a fossil building"
The school is described like "a fossil building which would have pre-existed and yet never been seen before, matching the surrounding site which seems to look at it without seeing it: Both will watch over each other in secret."
Practicing her profession like an art, Amelia Tavella cannot dissociate the place of knowledge from beauty. To evoke beauty is to evoke that of a space that has become a familiar territory intended for learning, but it is also to evoke the whole that surrounds this space: "The great Landscape that must neither be betrayed nor forgotten," said the architect.

"Without ever departing from morality, the architect builds with a poetic ethic, because we never separate a building from what preceded it: its origin," she added.
The project is comprised of the superposition of two plans, the tiers of the school organize the symbolism of an increase in knowledge and age: the nursery school is at the bottom nestled in the lap of the valley, while the elementary school, overlooked by the village, look at the horizon, that of the fields.
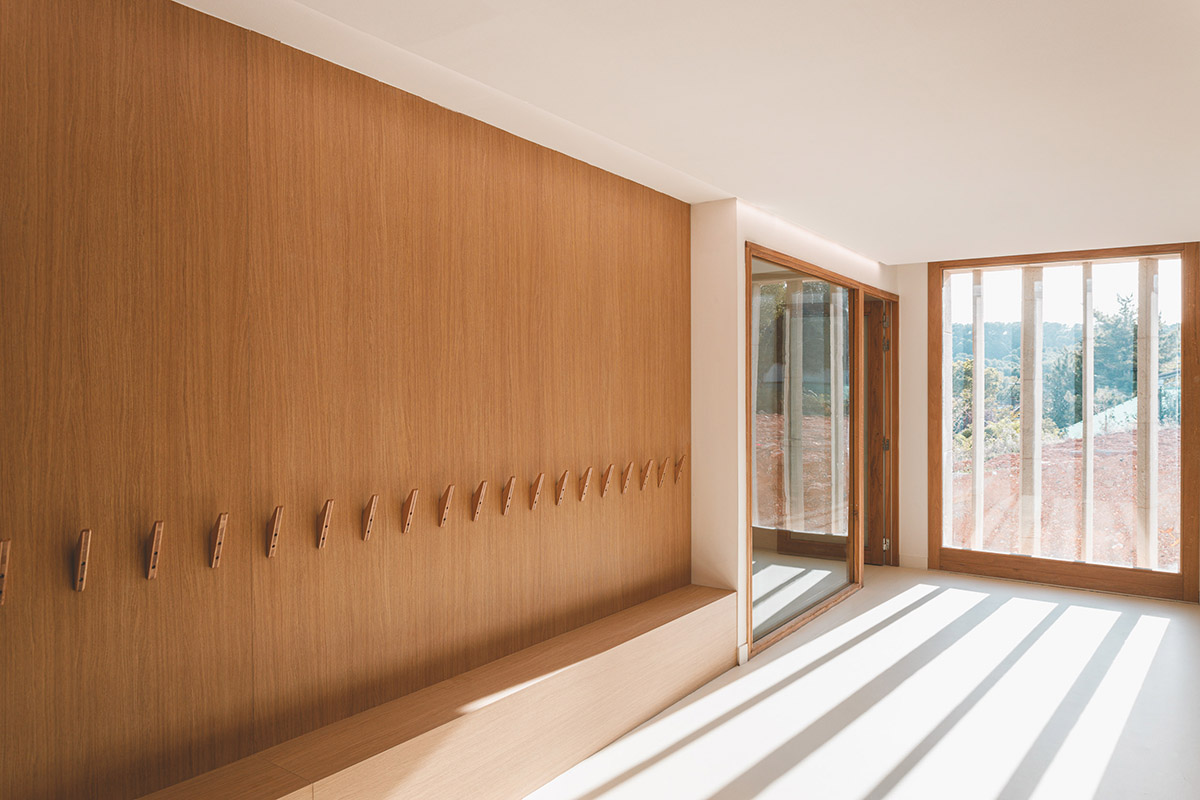
The vegetation covers all the roofs, surrounds the setting, acts like an invasion and in turn educates young souls.
Constantly designed in connection with the village which overlooks it, the houses which face it and the steep topo- graphy of the Piton, the Auguste Benoît school is a line which protects.
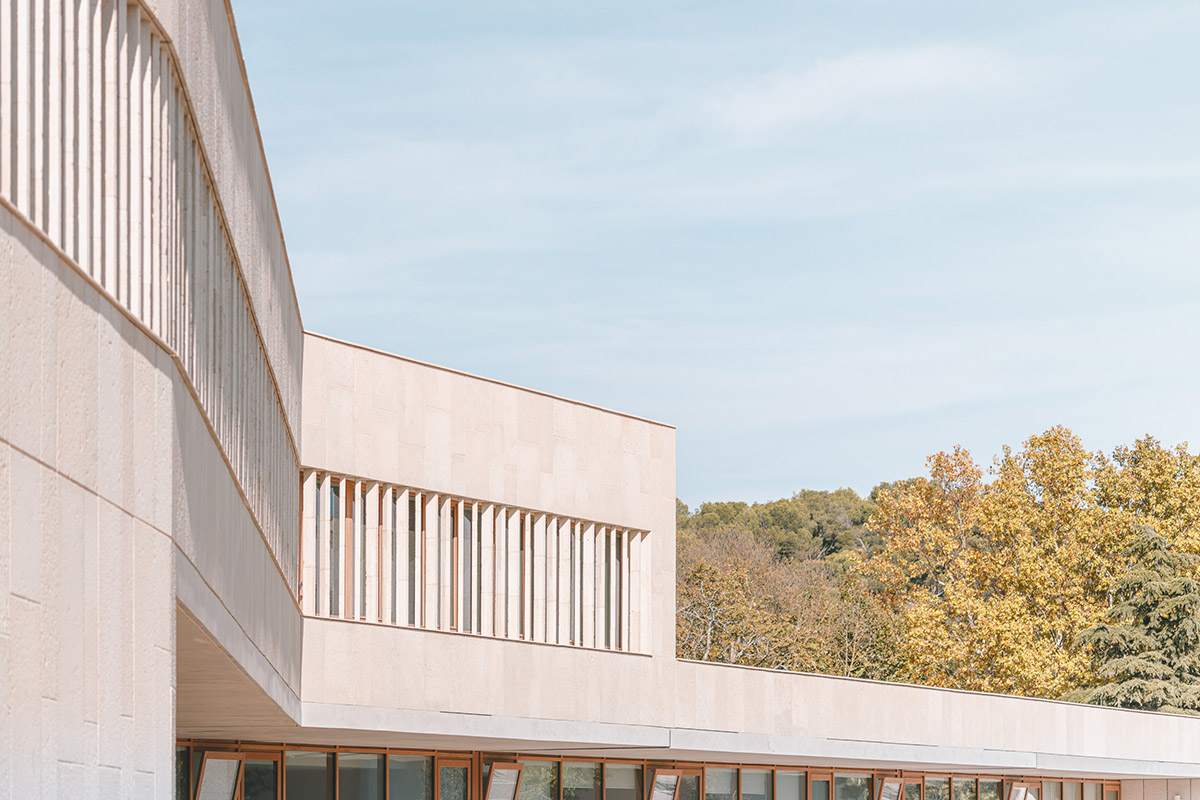
An alley mimics Rue Saint-Pierre which it runs alongside and extends. This in-between keeps at a distance the building which seems to hide and fade away so as to never break the horizon, nor prevent the simple glance towards what is further away than oneself.
"No escape is impossible. The gaze circulates, the view is free," said the architect.
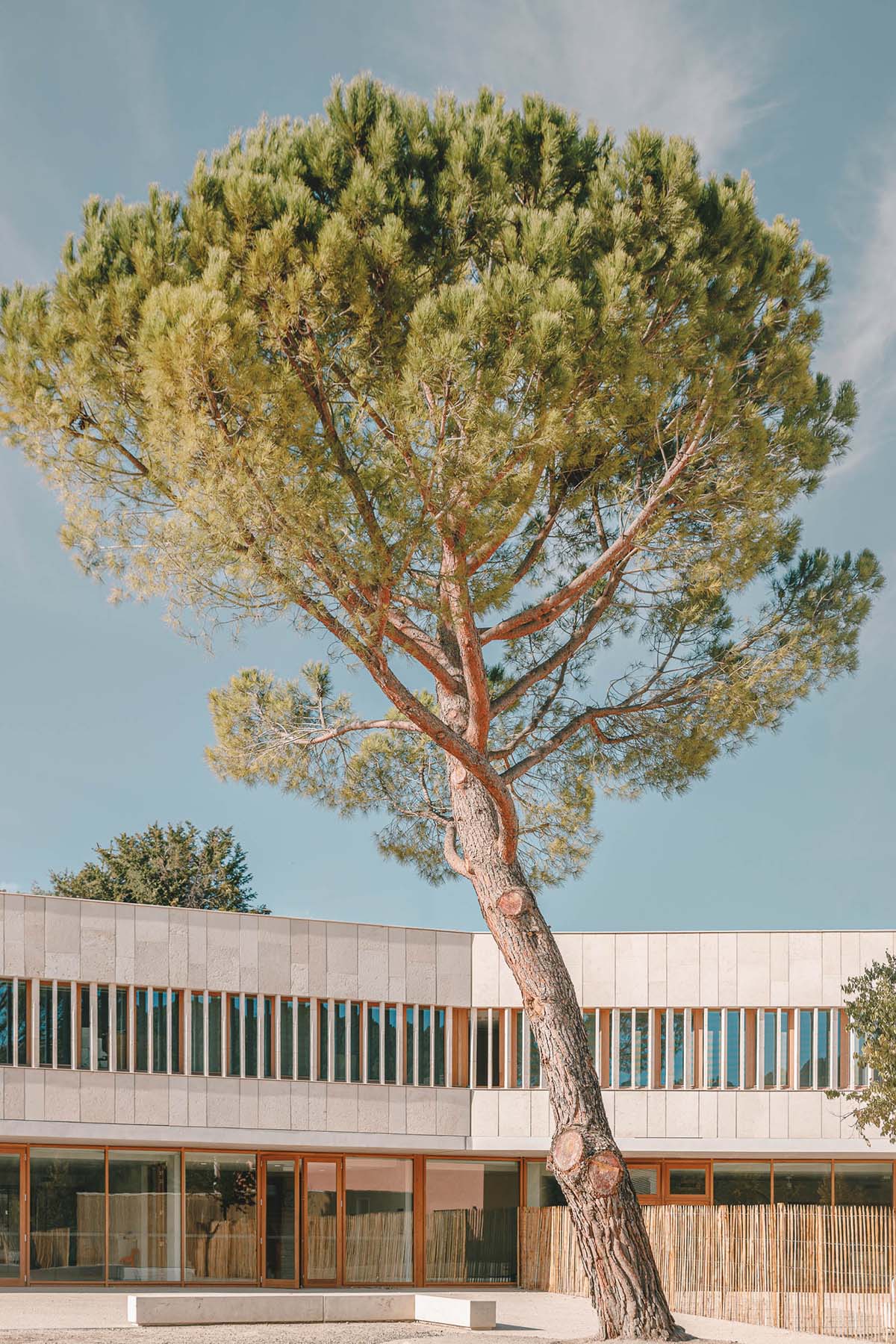
The buried python cannot be seen, contorting itself to better hide itself and follow the contour lines.
And when it shows itself and reveals itself, it is by opening onto the city, recreating the social bond, a still sacred mission of knowledge, thanks to modular spaces offered to residents.

Considering the school also as a place of exchange dedicated to the community outside of school hours, Amelia Tavella proposed to broaden its vocation, in particular by making its sport hall a scenic space open to the neighborhood. It thus becomes an amphitheater for the duration of a reading or a concert.
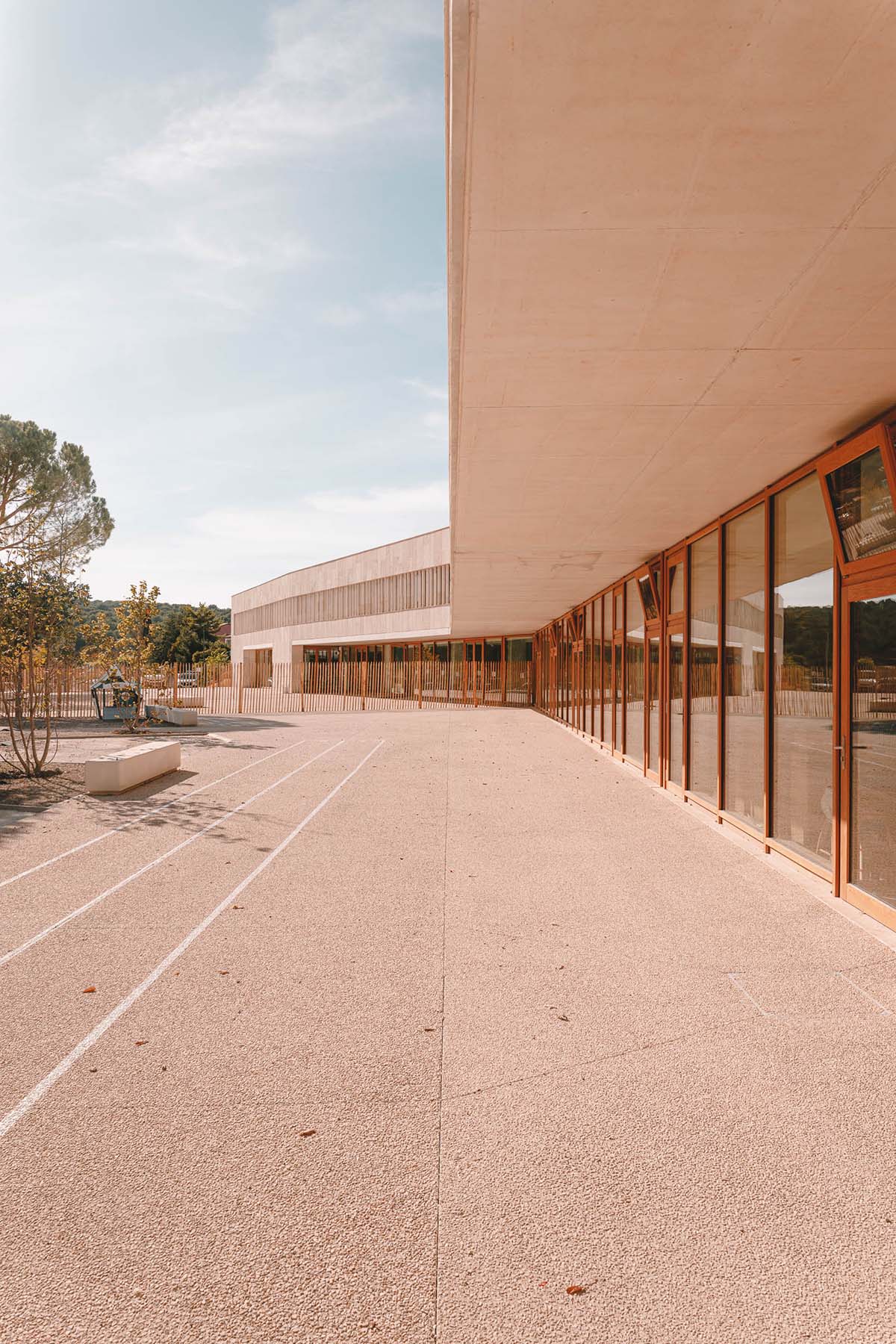
The Auguste Benoît School expresses the architectural gesture of Amelia Tavella, and she stated that "when I build, I don’t undo. There is no betrayal. I proceed by inclusion. Nature invades my projects. She is neither an obstacle nor a hindrance, she is my guest whom I celebrate. I adapt to the trees, the light, the terrain. No one is greater than Corsican nature, building there is a vow of humility."
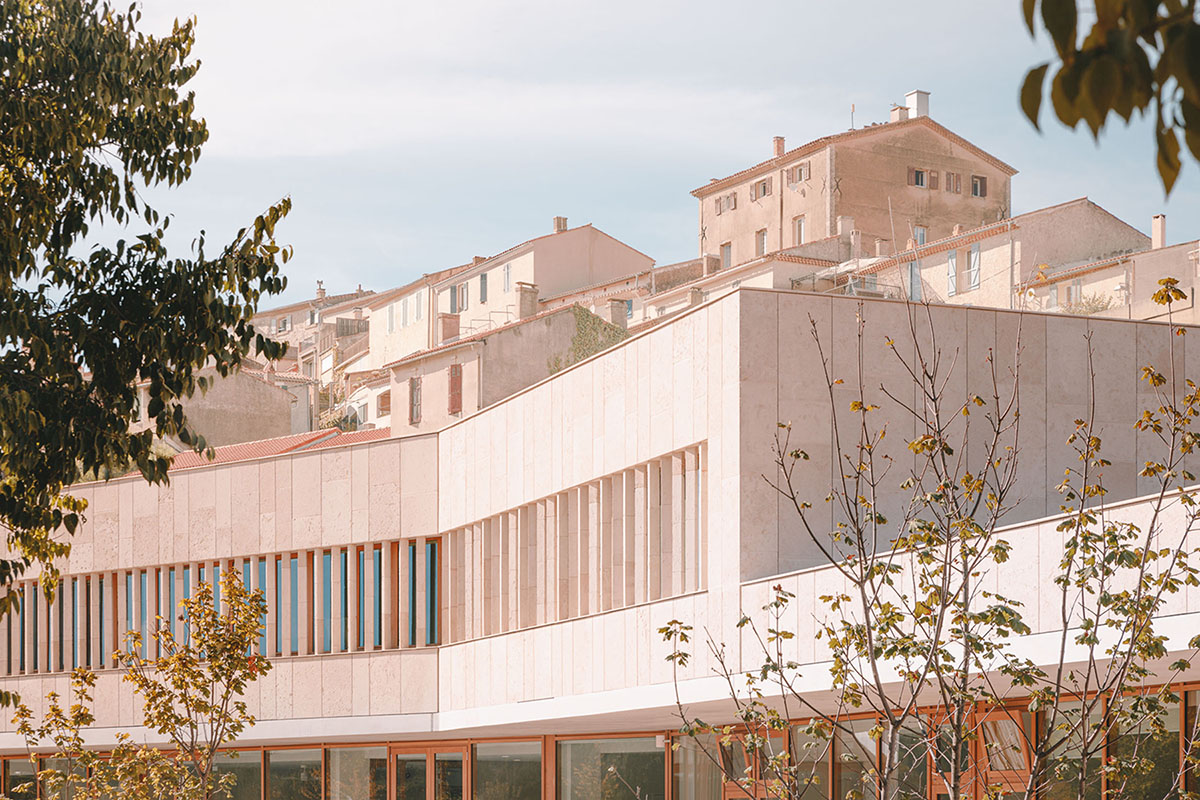
"My island taught me light, color, slope, constantly reminding me that there is no valid creation without ethics and that history is the cradle of the present."
"Each time, it’s a challenge: placing the building in the original space without anything, moving it, or mistreating it. It’s an extension and not an amputation," she added.
This school will carry the ecological commitment and perhaps, without doubt, the vocation of the scouts of tomorrow.
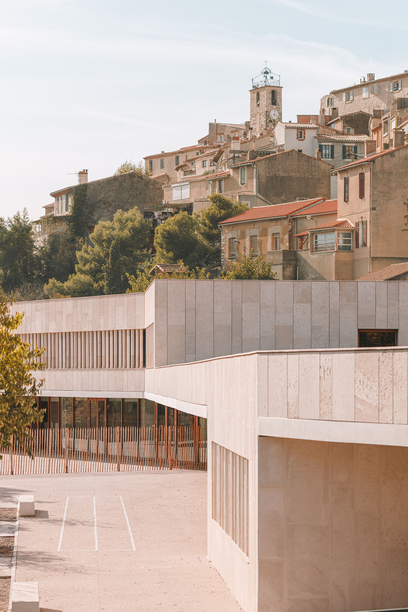
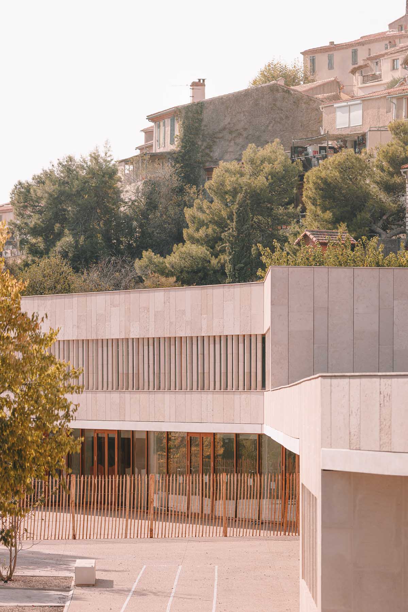
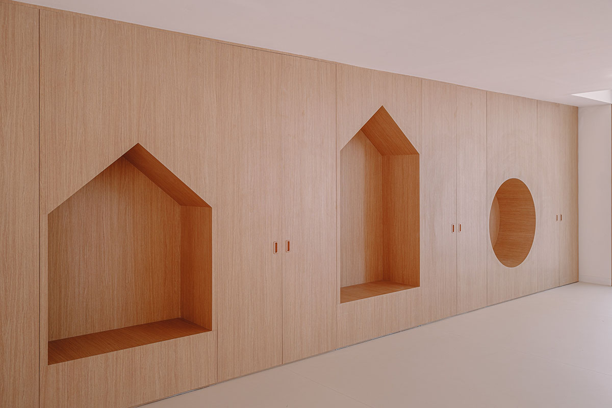
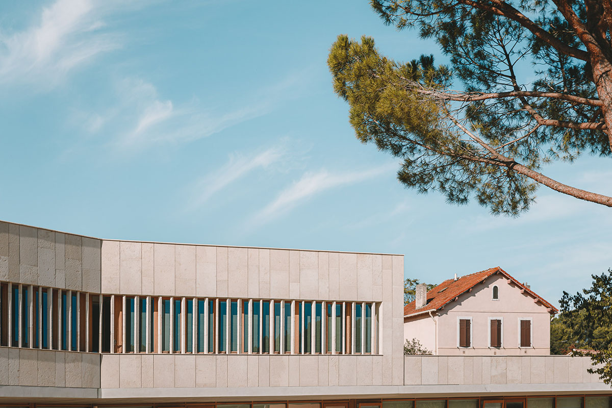
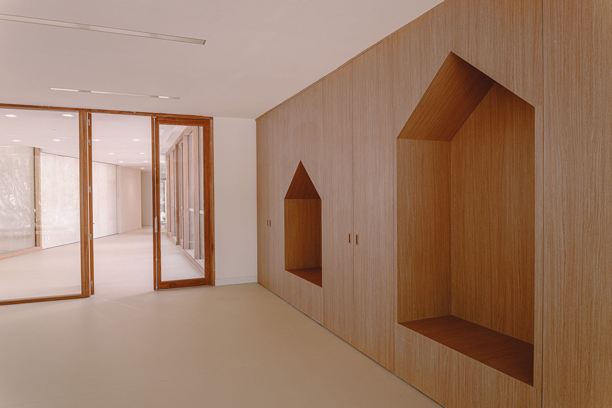
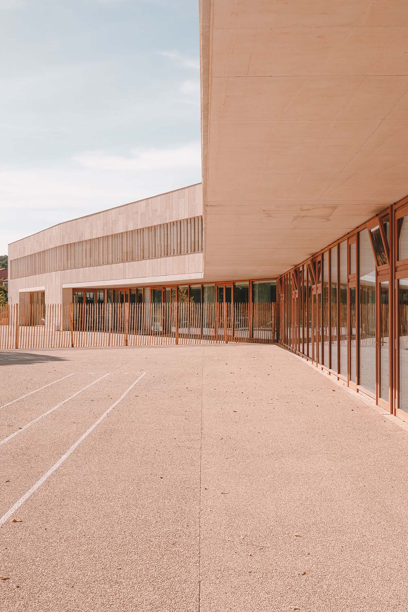

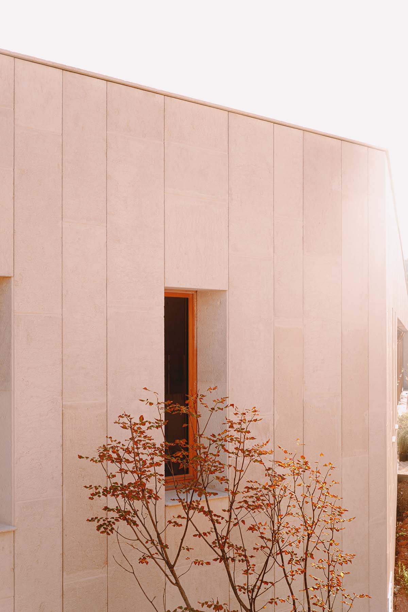
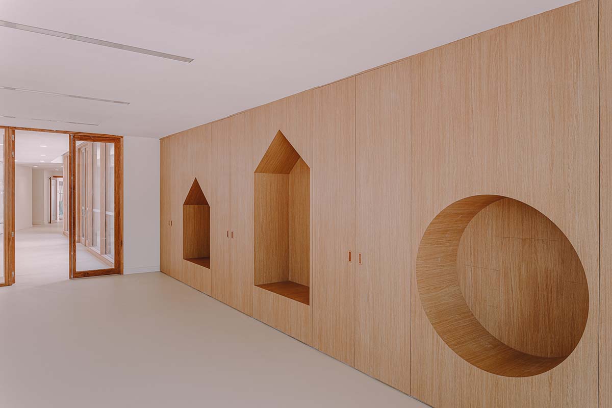
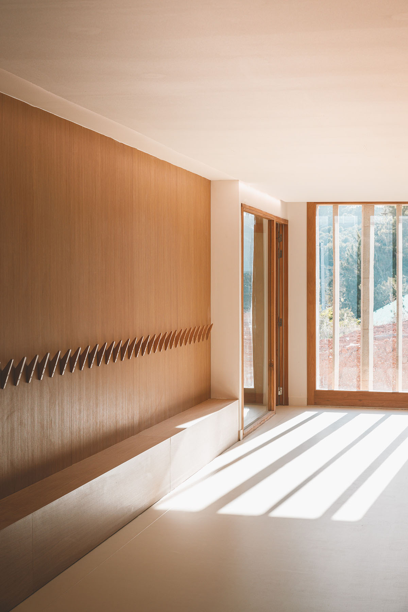
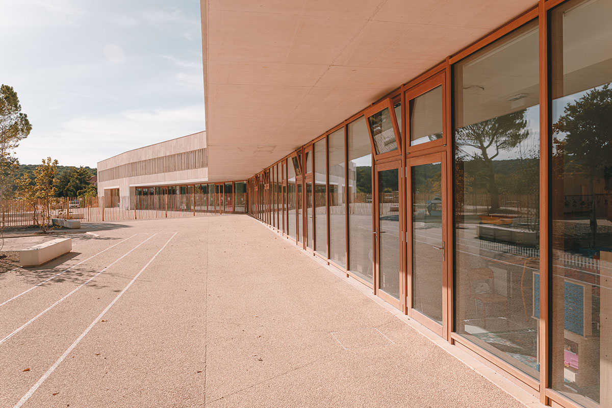
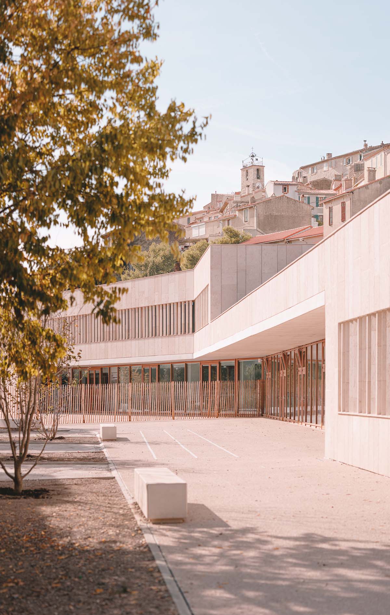
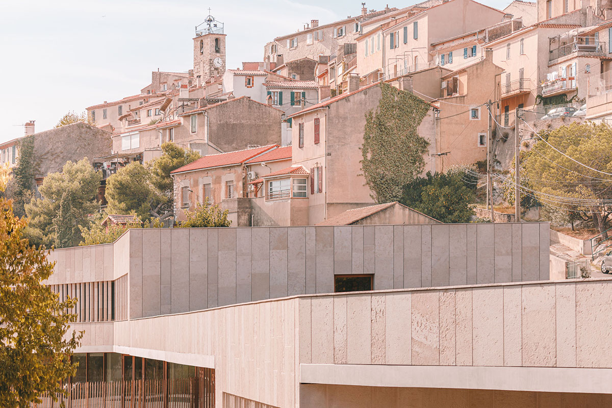
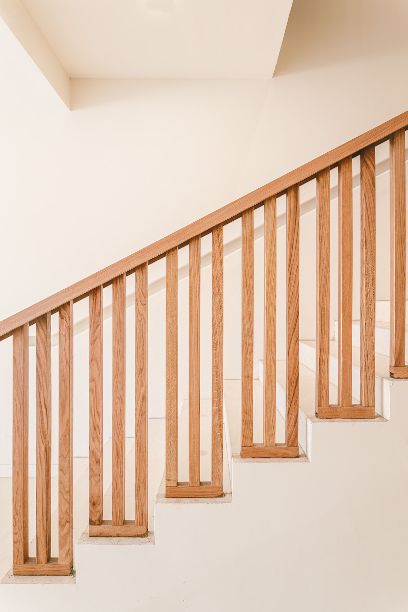
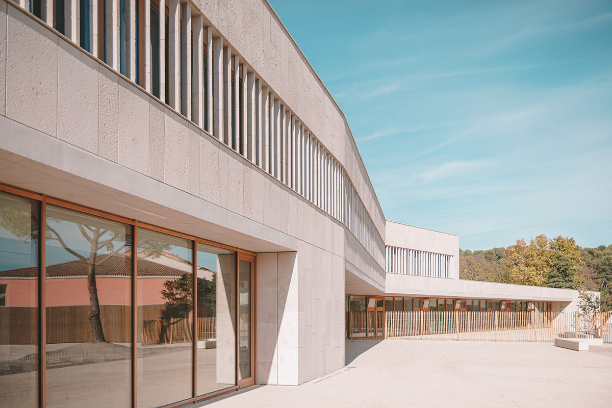
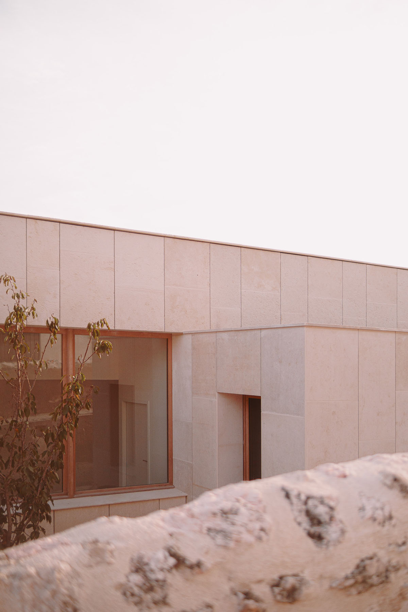

Floor plan

Floor plan

Section
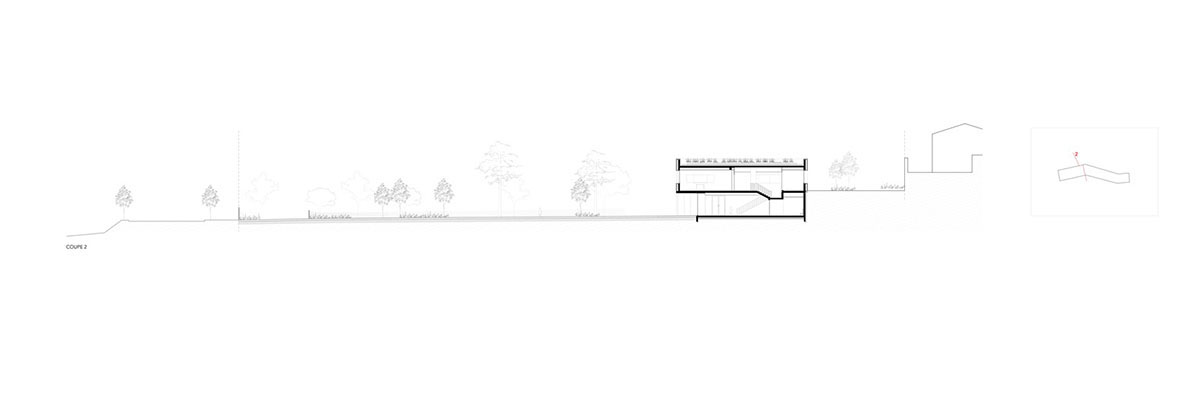
Section

Section
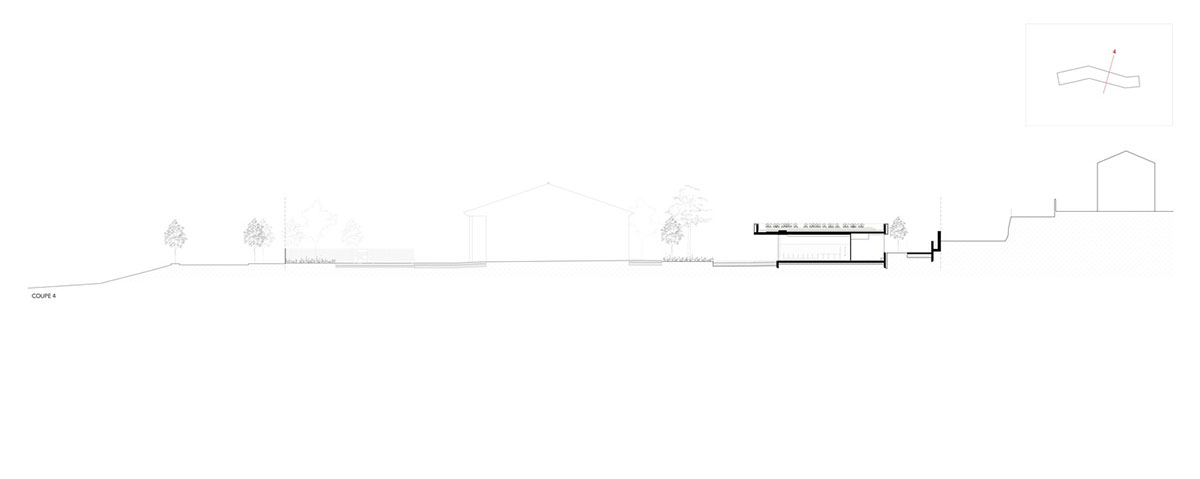
Section

Section

Section
Amelia Tavella Architectes also renovated a 1480s convent with a copper structure that complements the old ruin in a harmonious way in Corsica, France.
Project facts
Project name: Fossil Building at Cabriès School
Architects: Amelia Tavella Architectes
Gross built area: 2,300m2
Location: Cabriès, France
Completion year: 2023
Text: Nina Bouraoui
All images © Thibaut Dini.
All drawings © Amelia Tavella Architectes.
