Submitted by WA Contents
En Obra Arquitectos completes concrete Casa Pirca in Argentina
Argentina Architecture News - Jan 04, 2024 - 08:15 2428 views
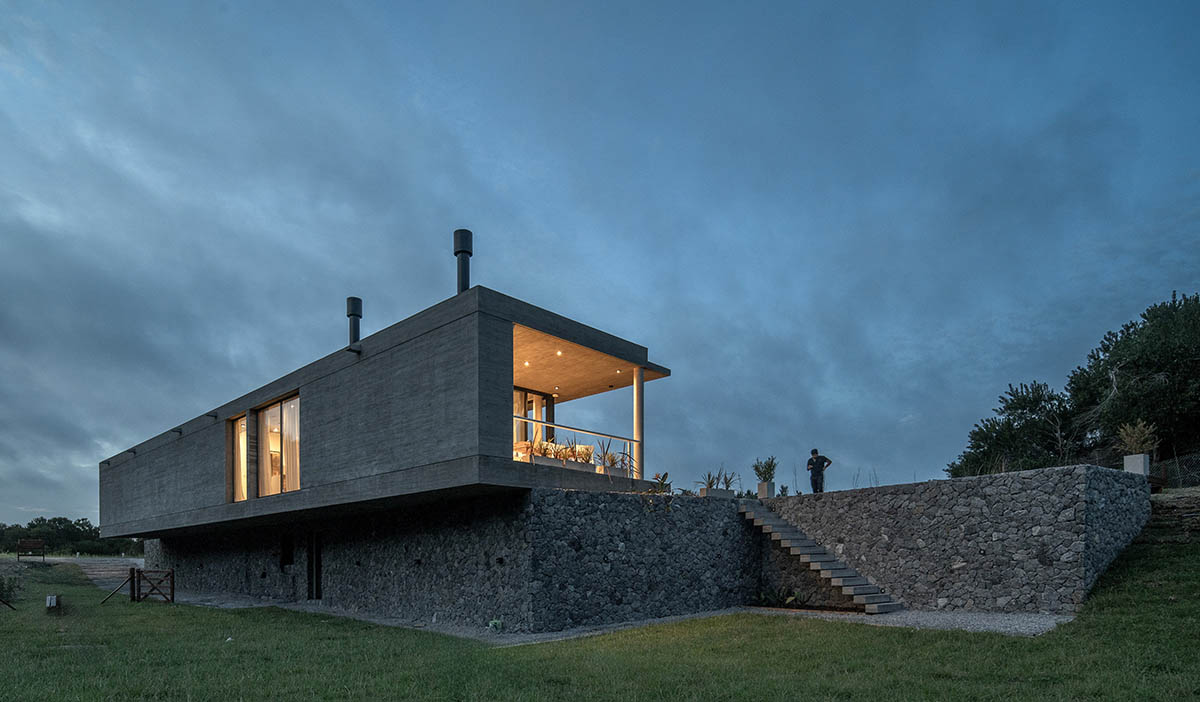
Argentinean-based architecture firm En Obra Arquitectos has completed a concrete house in Costa Esmeralda, Buenos Aires, Argentina.
Named Casa Pirca, the 188-square-metre building is located within the Costa Esmeralda neighborhood on a rectangular lot, with an abrupt difference in level longitudinally dividing it in two, an exponent of its greatest quality.

Bordering the Pinamar District is the Costa District, made up of a series of urban development projects, among which is the “Costa Esmeralda” neighborhood. It is surrounded by forests and coastal dunes, and has as its limits, to the east in its longitudinal extension, the Argentine Sea, National Route No. 11 to the west, added to characteristics that encourage its residential growth on a small and large scale.
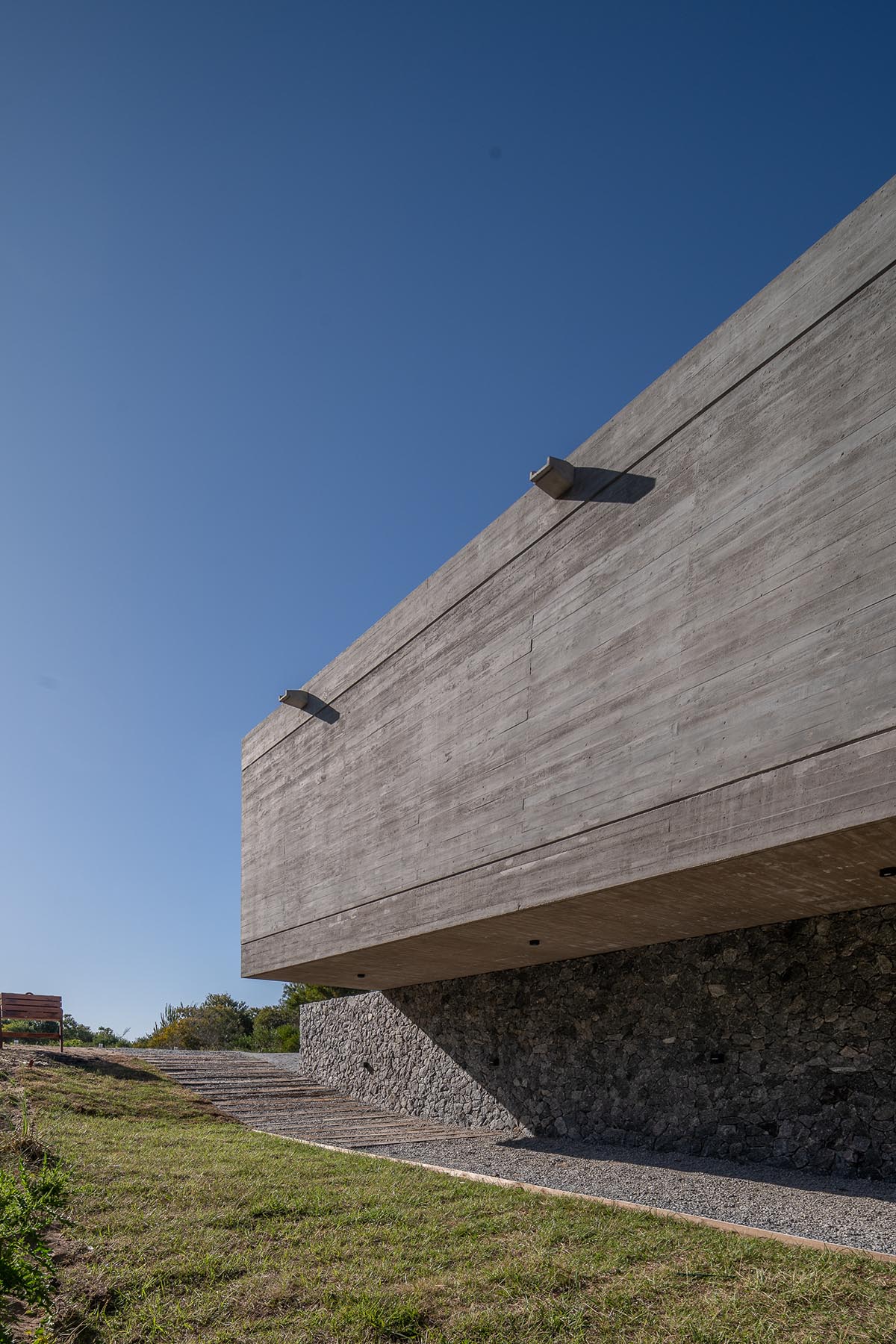
Faced with this, a wall was thought to define the terrain on two levels and a volume supported on it. The term "Pirca" refers to the walls that act as containment of embankments, which delimit roads and trails, or canchones - enclosed space for cultivation, generally used by Andean peoples.
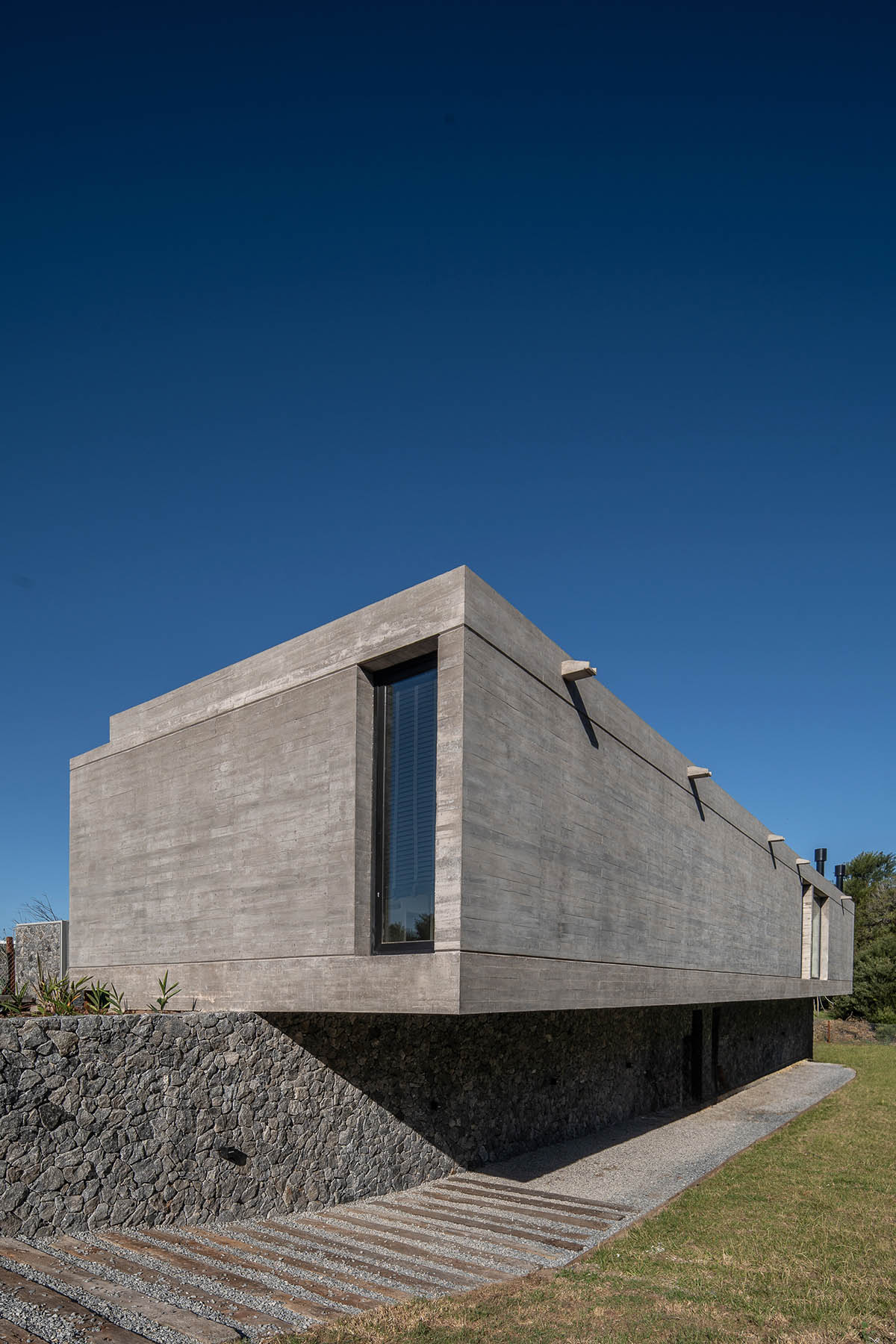
Applying both ideas, in a complex lot like the one mentioned, a wall is proposed that in its total length develops different functions: while it generates the entrance and garage space, it contains a gap, supports the home as support, giving it a storage place for below and ending with the limits of the pool.
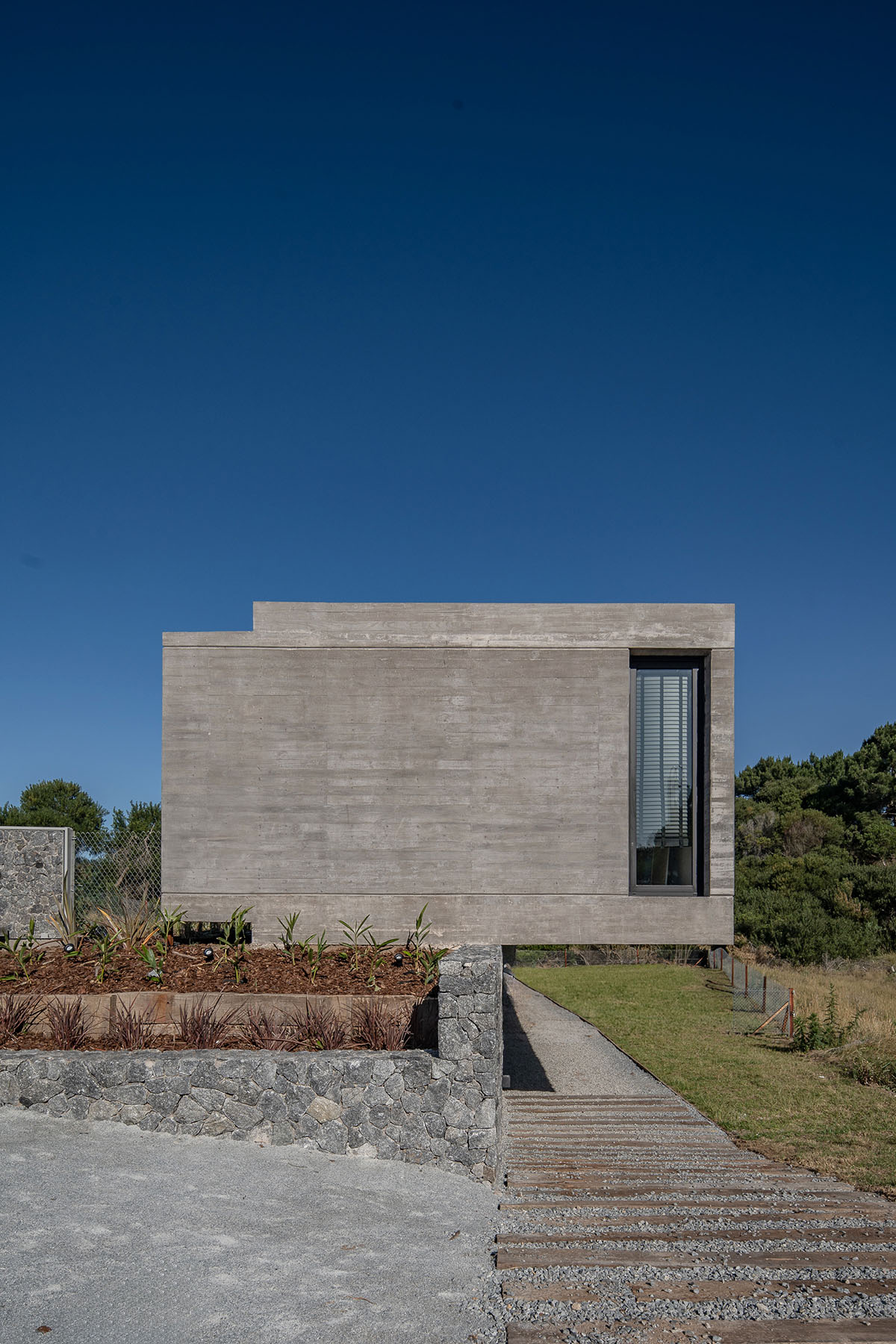
The functional response seeks to take advantage of both the particular quality of the lot and the best orientation, presenting a pure concrete volume closed on the south side and open on the north side.
Under the concept of summer housing, materials that do not require constant maintenance were used, they are essential in the coastal area, the studio combined a mixed construction process that emphasizes the purity of materials, such as exposed concrete and stone from the region.
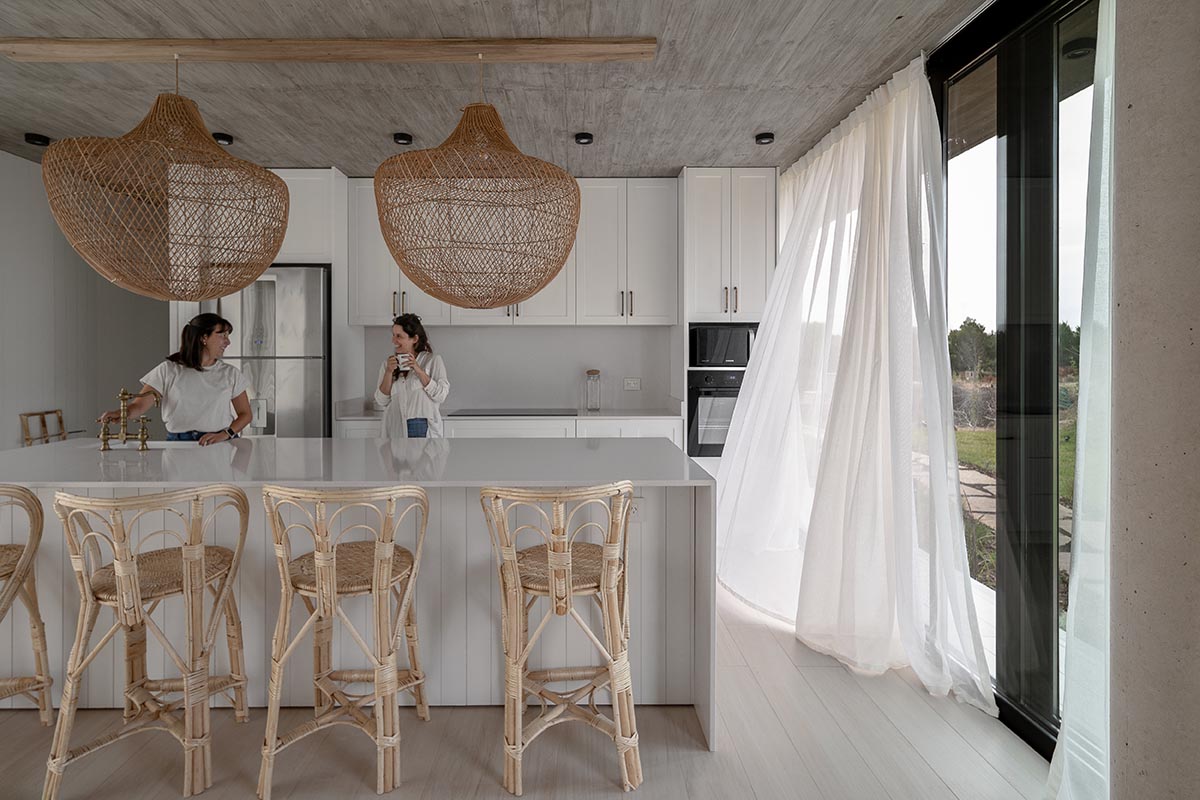
The carpentry materialized in black anodized aluminum provides its own shine and transparency.
The furniture chosen and designed comprehensively throughout the house was made of white lacquered MDF boards, enhancing synthesis and neutrality that seeks to convey the home in its functional and formal entirety.
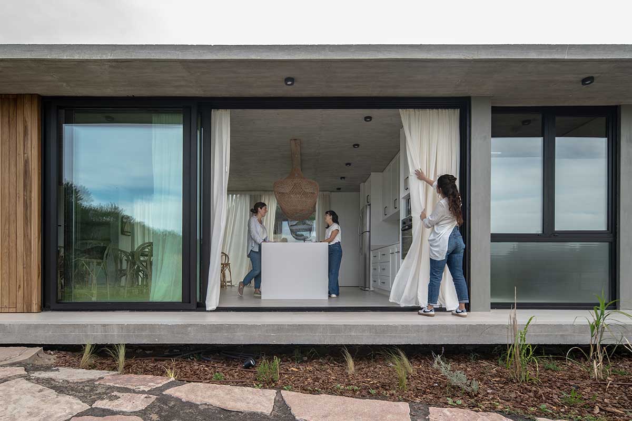
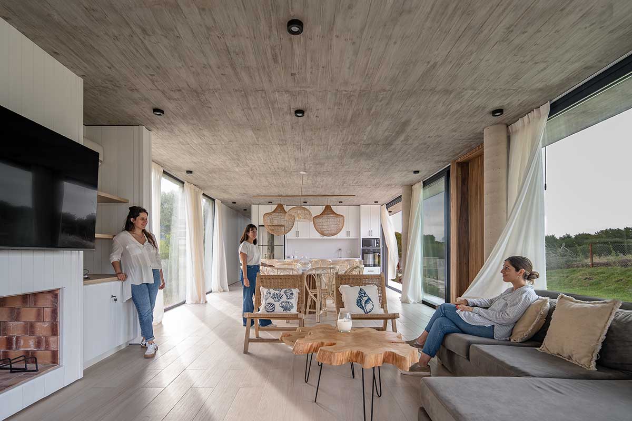
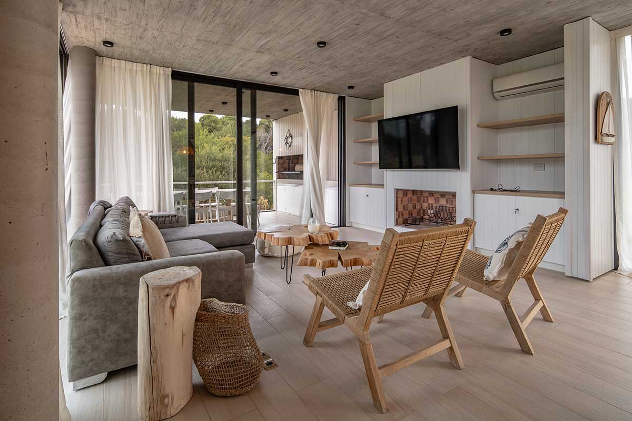
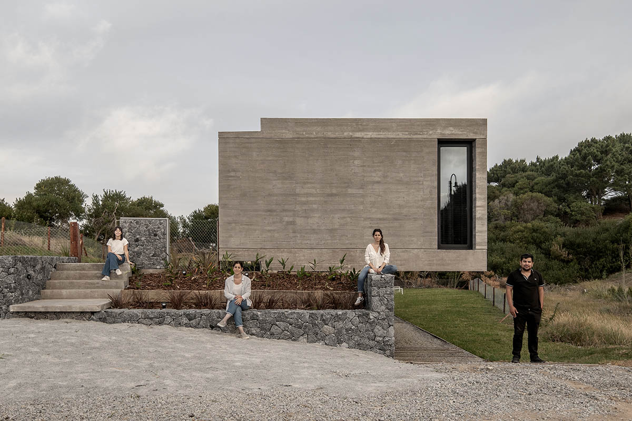
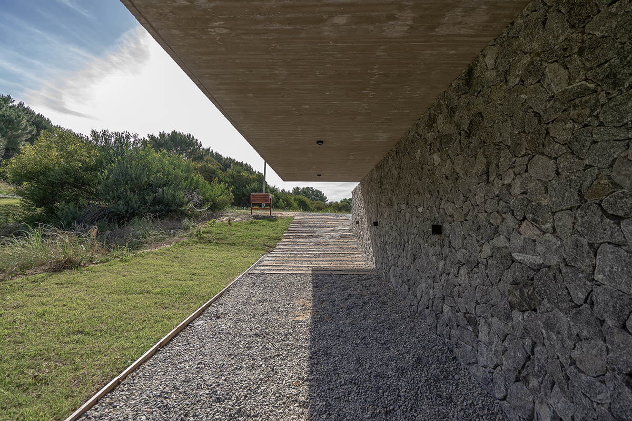

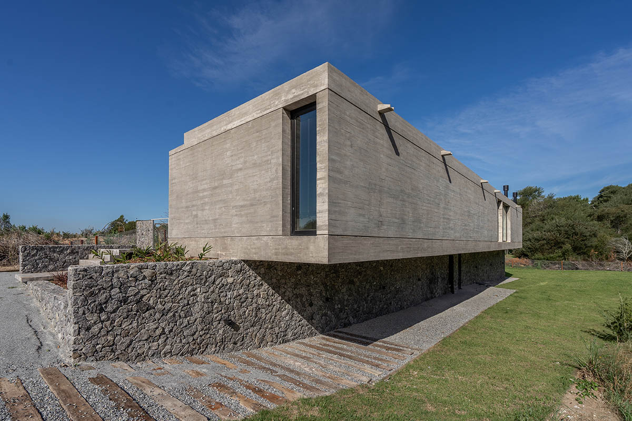
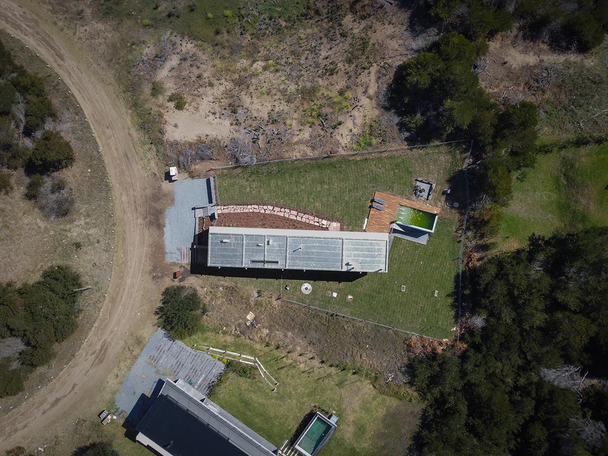
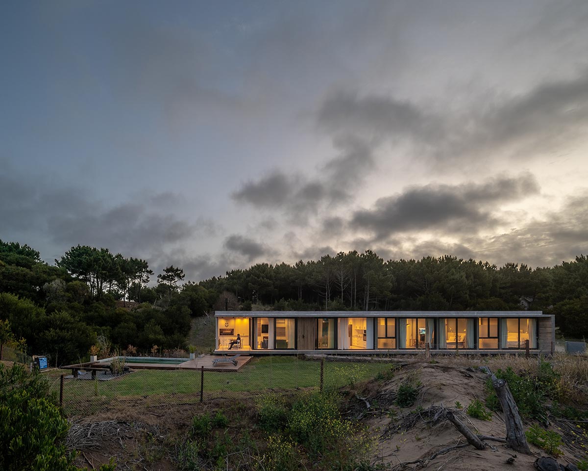
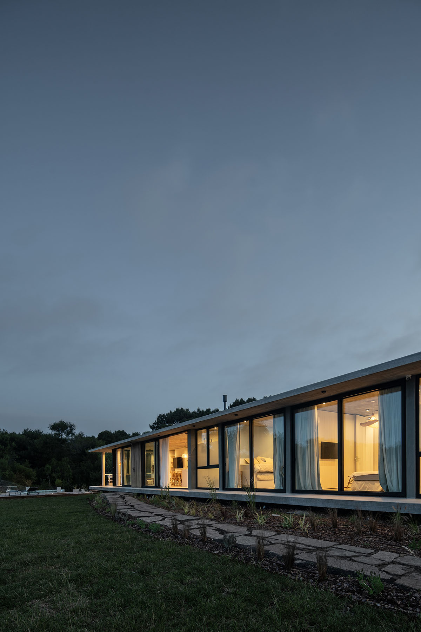
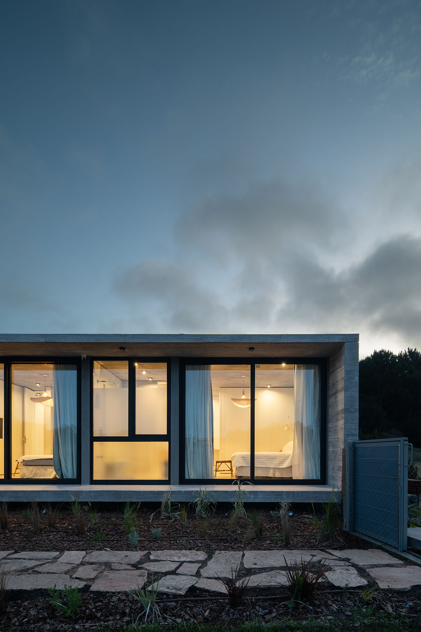
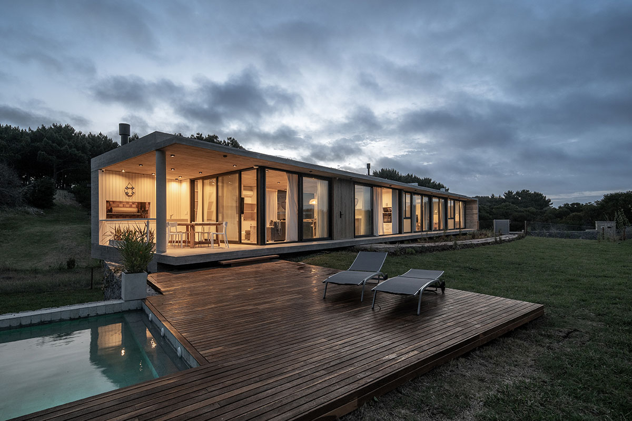
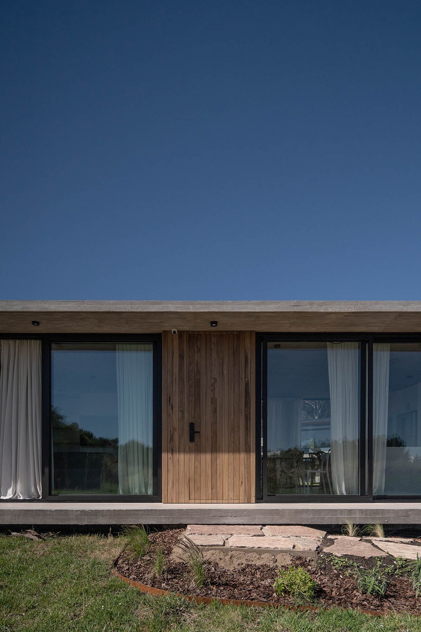
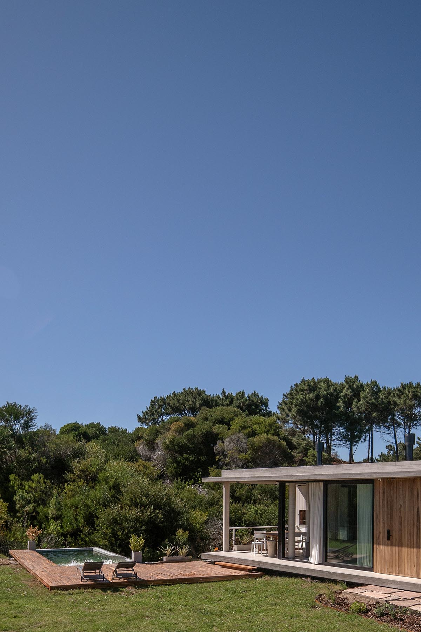
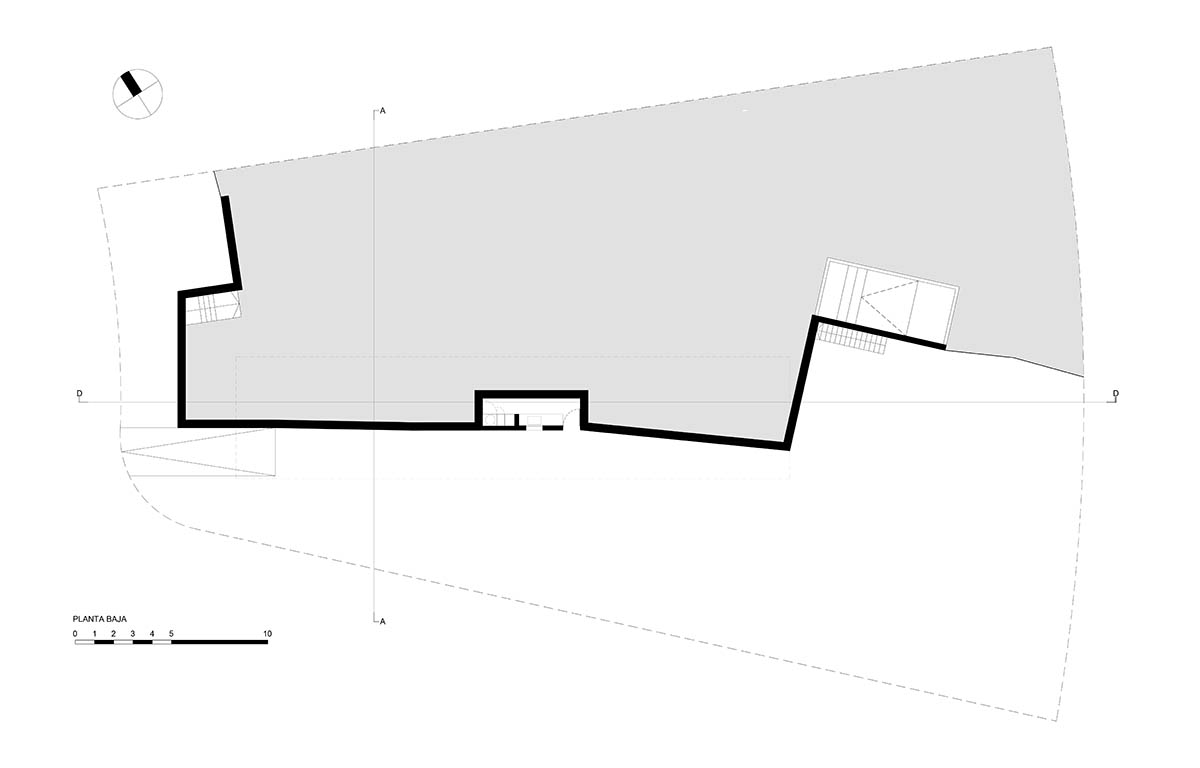
Basement floor plan
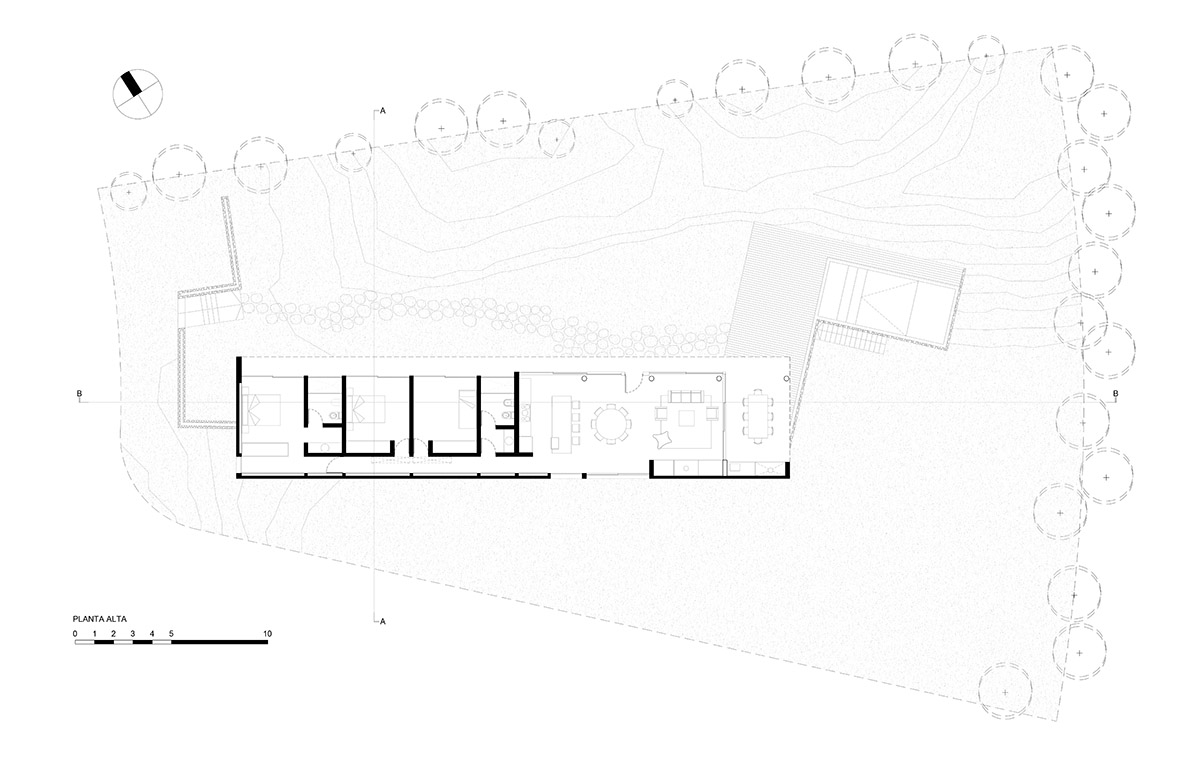
Ground floor plan
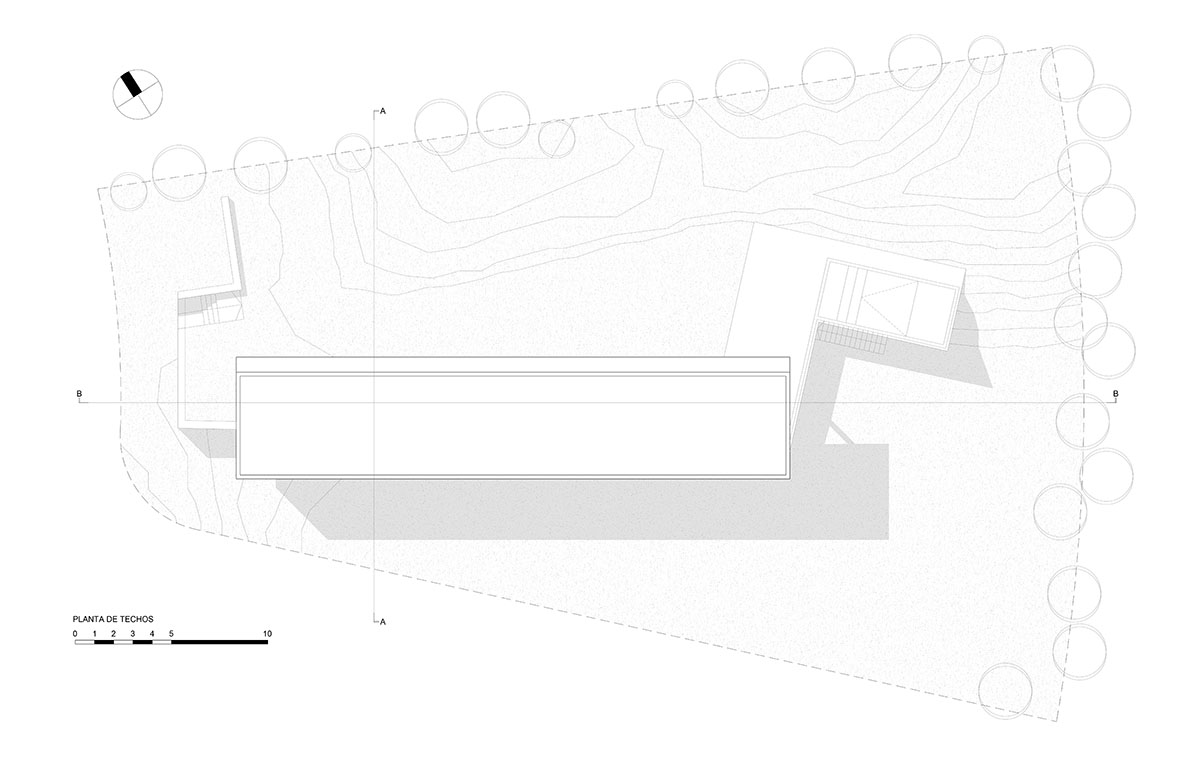
Roof floor plan
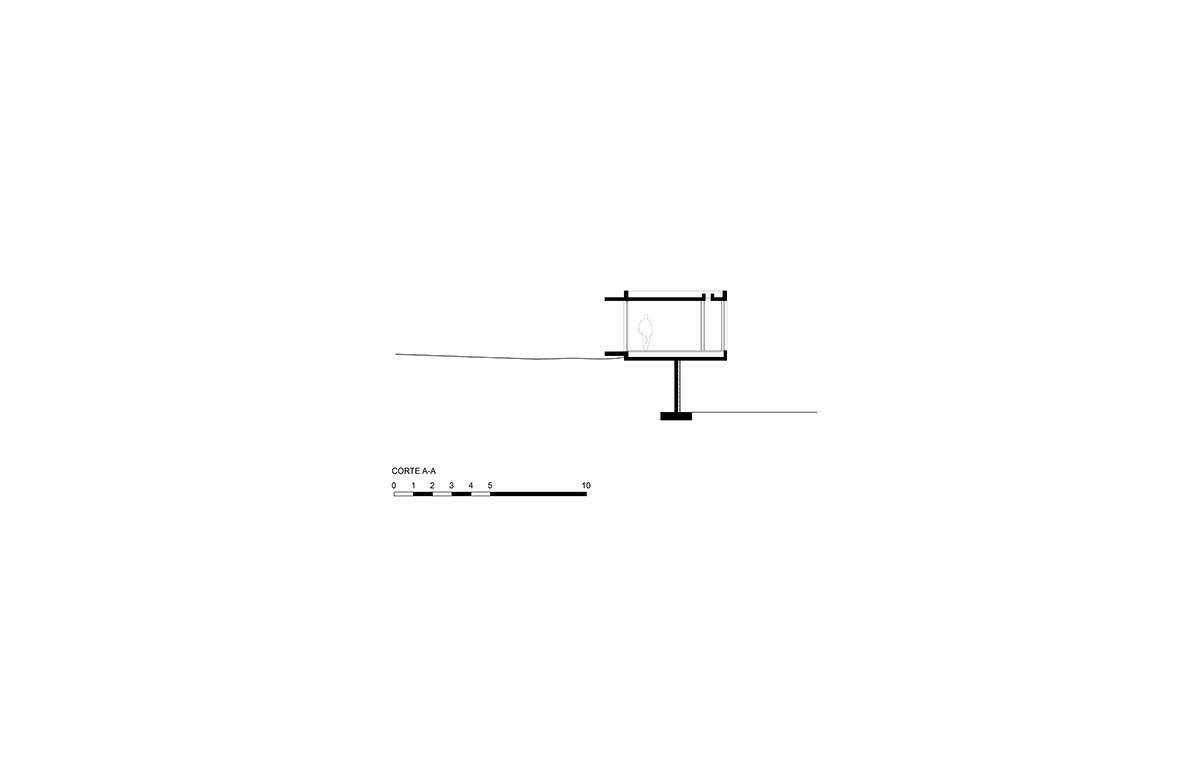
Section
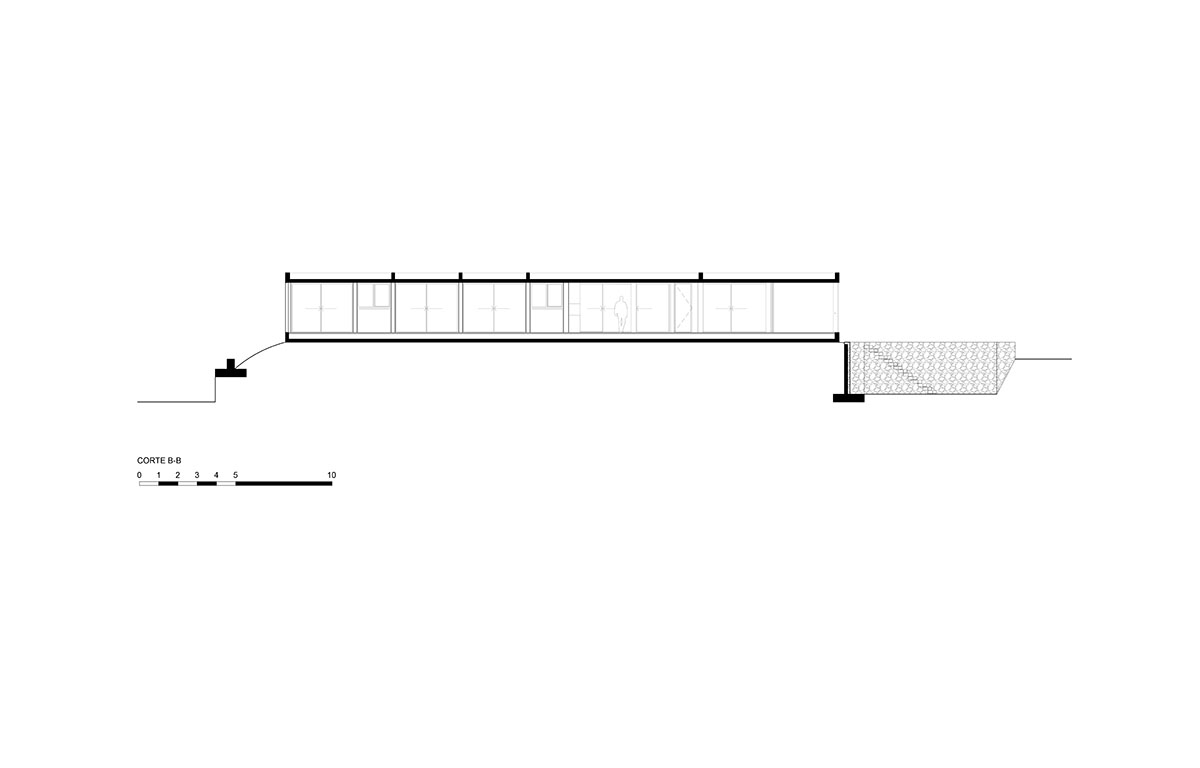
Section
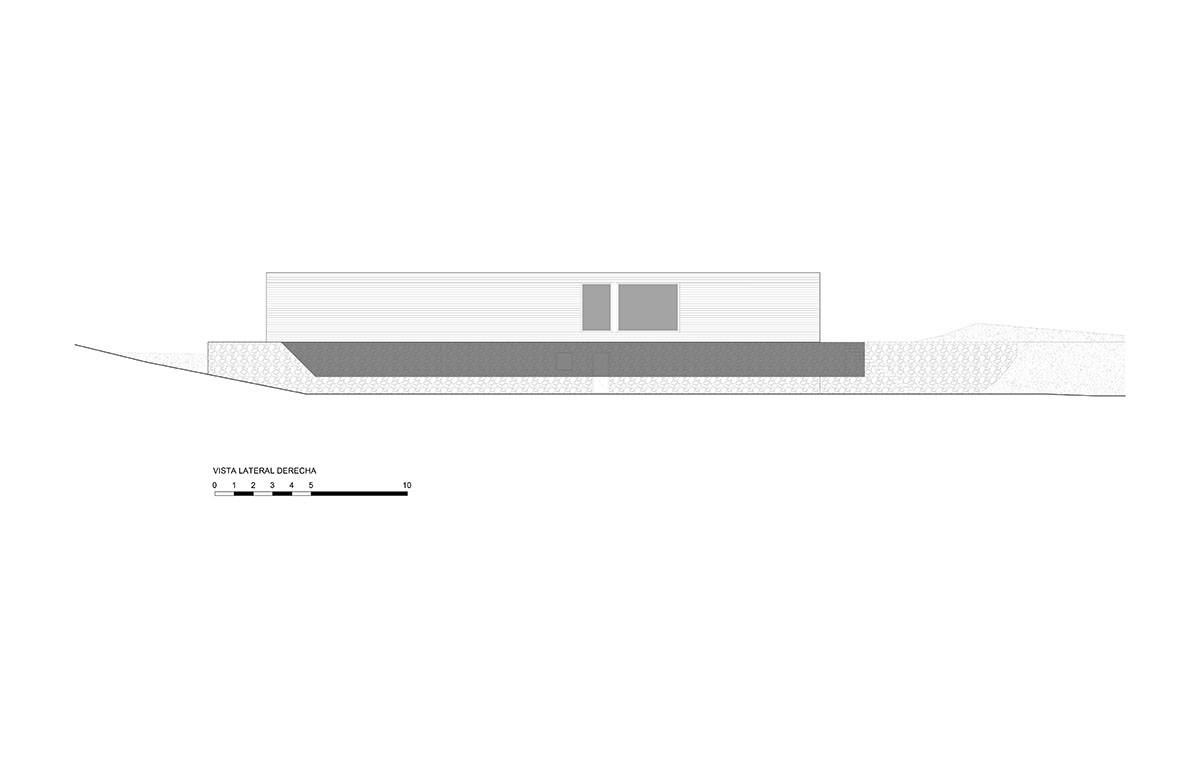
Elevation
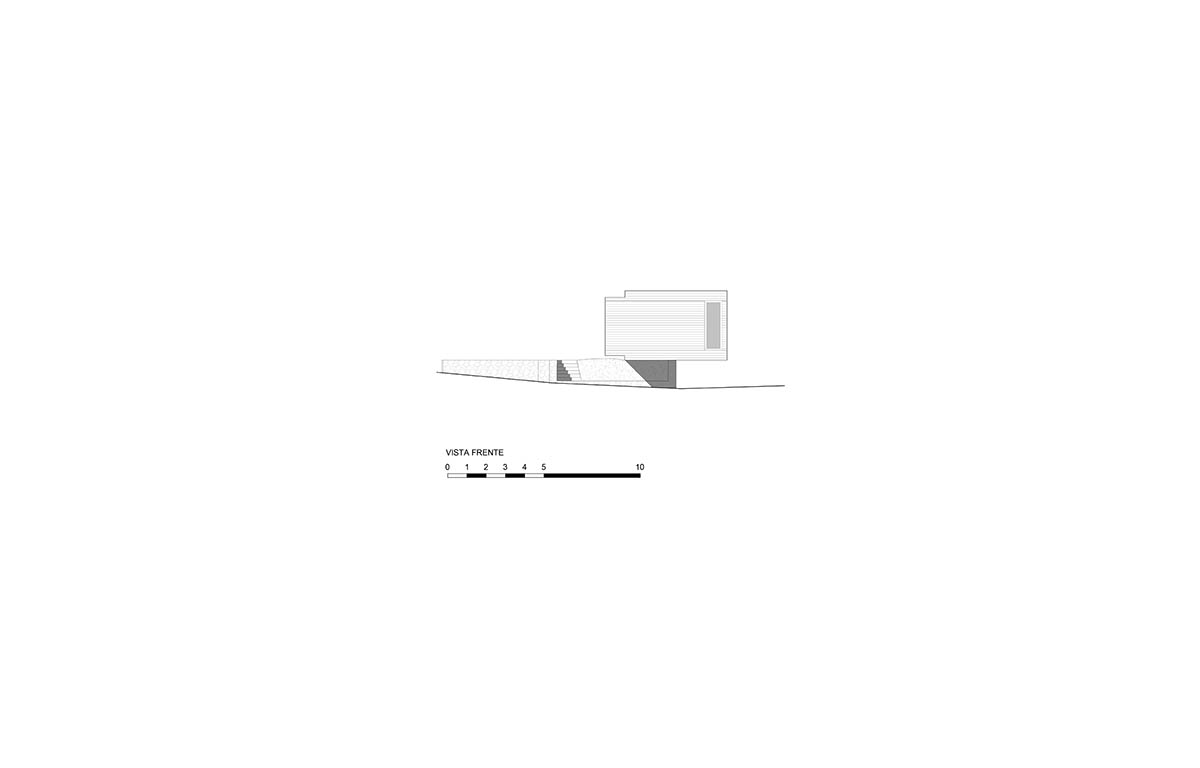
Elevation
Project facts
Project name: Casa Pirca
Architects: En Obra Arquitectos
Location: Costa Esmeralda, Buenos Aires, Argentina
Team: Luis Cisneros, Rosario Hillebrand, Sofia Falcón, Eugenia Sosa Abab.
Collaboration: Facundo Casales
Builders: Narciso González, Albaro Franco
Land area: 1000m2
Built covered area: 188m2
Completion year: 2023
All images © Mariano Imperial.
All drawings © En Obra Arquitectos.
> via En Obra Arquitectos
