Submitted by WA Contents
Atelier Deshaus built a memorial with enclosed walls to create a "quiet place" in Suzhou
China Architecture News - Nov 06, 2023 - 16:19 2357 views
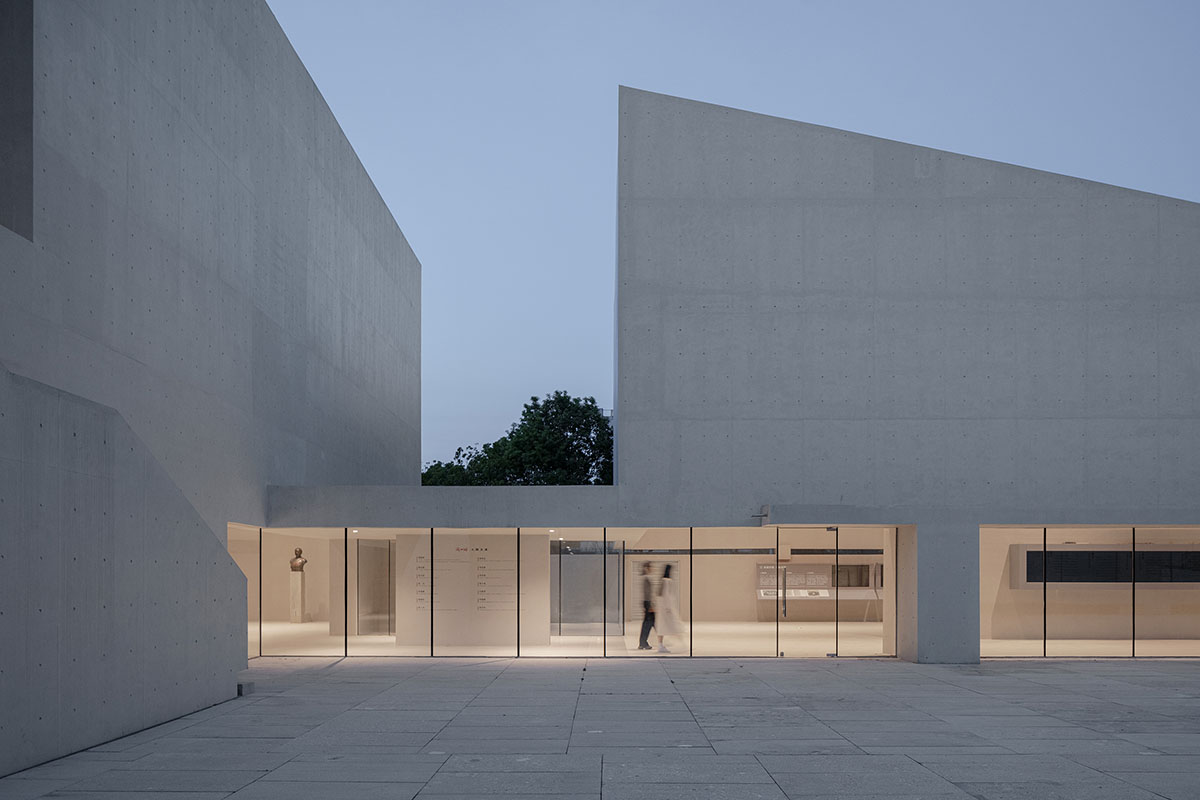
Shanghai-based architecture practice Atelier Deshaus has built a memorial shaped by enclosed walls to create a "quiet place" in Suzhou, China.
Named Taoyiqiu Memorial, the 563-square-metre memorial is a semi-enclosed area of three service buildings in the Suzhou community.
The memorial complex is made up of two irregularly-designed volumes: an L-shaped building in the middle is a Front Hall and a rectangular volume is an Exhibition Hall.
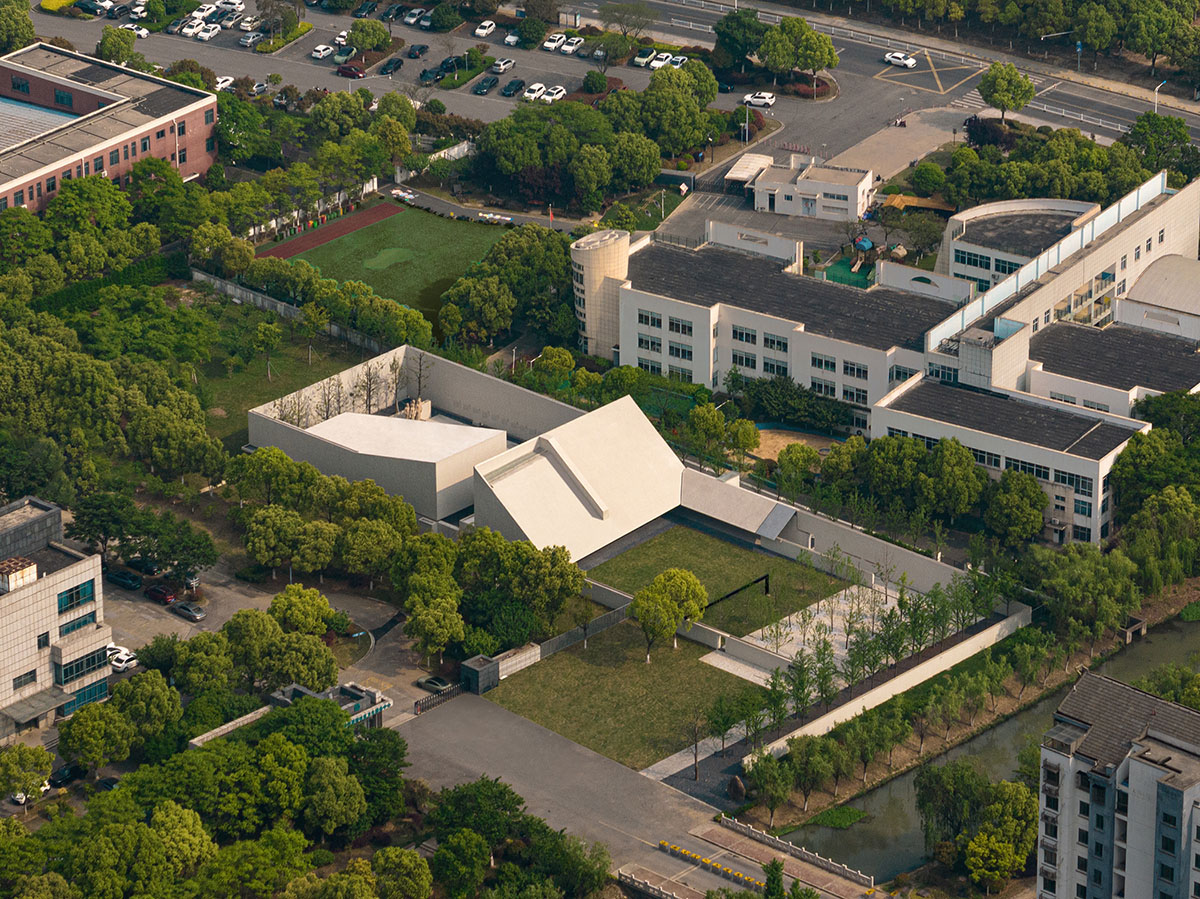
The front and main courtyard welcome its visitors in the front side towards the Front Hall, while a statue courtyard and backyard are placed on the backside of the site. A narrow corridor is placed in between the Front Hall and the Exhibition Hall.
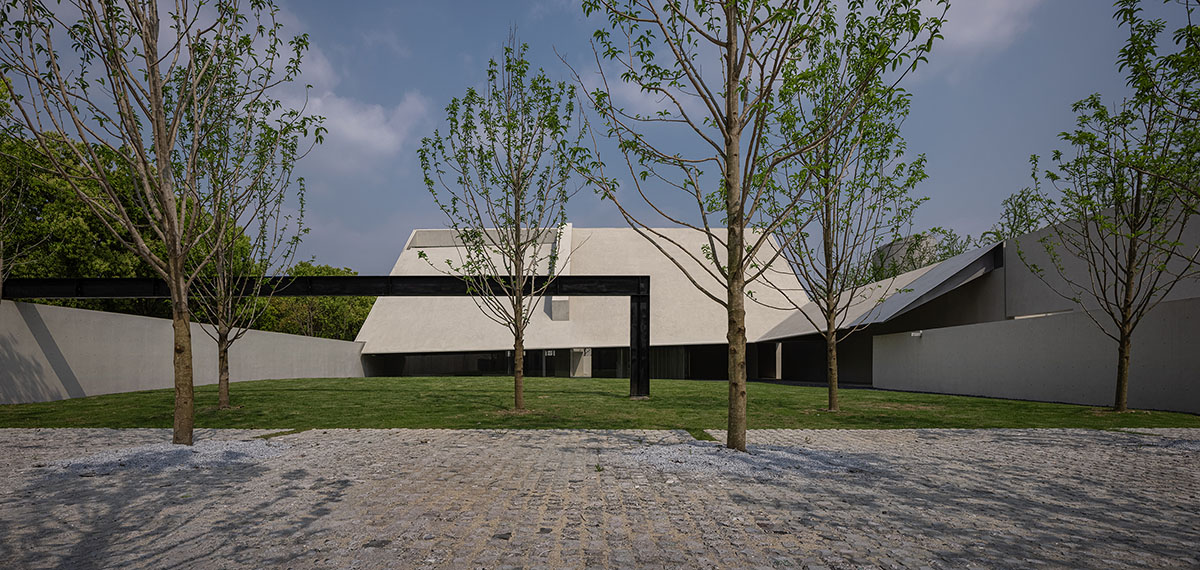
View from the front courtyard to the front hall
"Tao Yiqiu was born into a wealthy landowning family in Xiajiaqiao Town (now known as the Xiaqiao Community of Lujia Town) of Kunshan," the studio explained.
"In his early years, he had done many beneficial things for his hometown. In 1939, he founded the first counter-Japanese armed force in Kunshan and sold his own land to support the resistance."
"In appreciation of Tao Yiqiu's deeds and contributions, a memorial hall was built in his honor in Lujia Town, Kunshan.
In 2020, since there would be an underground line to be built nearby, the memorial hall was planned to be relocated to Xiaqiao Community, Tao Yiqiu's birthplace," said Atelier Deshaus.
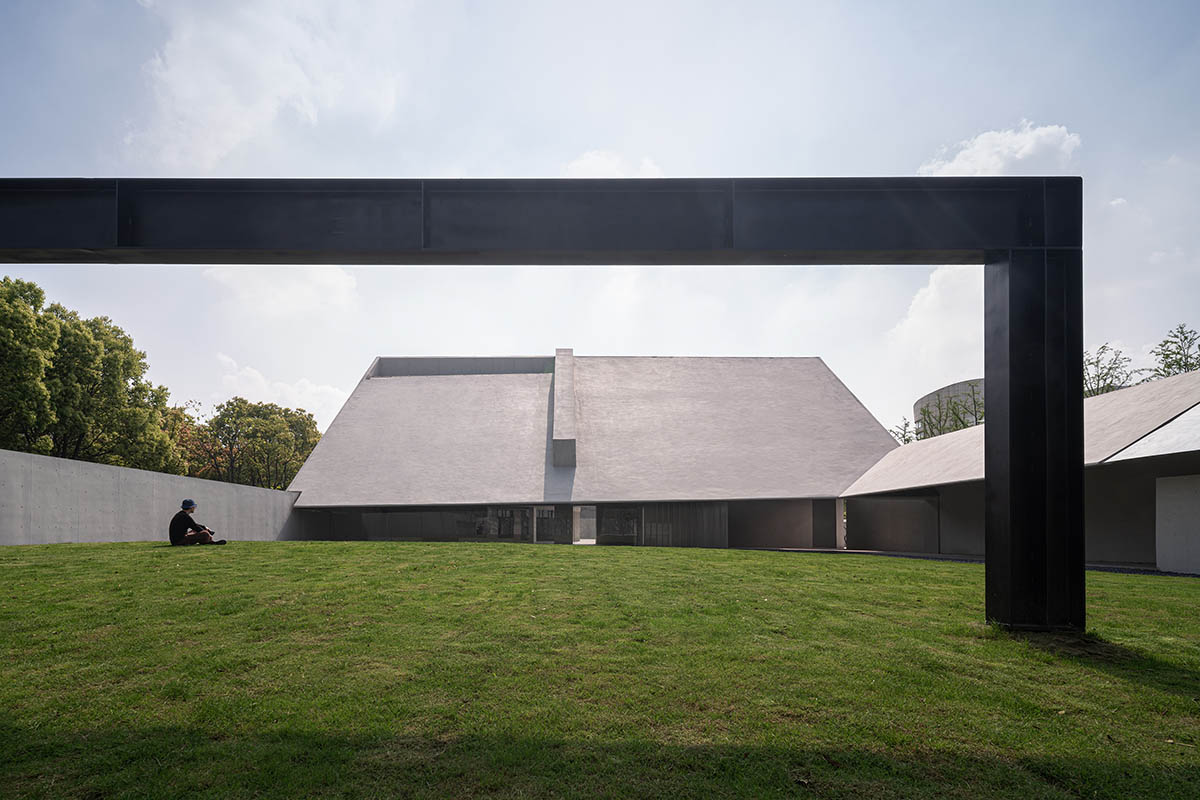
View from the main courtyard to the front hall
The project plot has a narrow rectangular shape and is in a relatively messy surrounding environment. The project brief addressed to simple requirements; and it required the building area should not exceed 1,000 square meters and include a few small exhibits. The venue had to allow the existing space to accommodate two sets of sculptures.
"The design regards the memorial hall as a place for the preservation and transmission of memory, and analyzes Tao Yiqiu's life story based on ordinary humanity," said the firm.
"By creating a calm and restrained atmosphere, visitors can escape from the mundane surroundings and enter a world of peace."
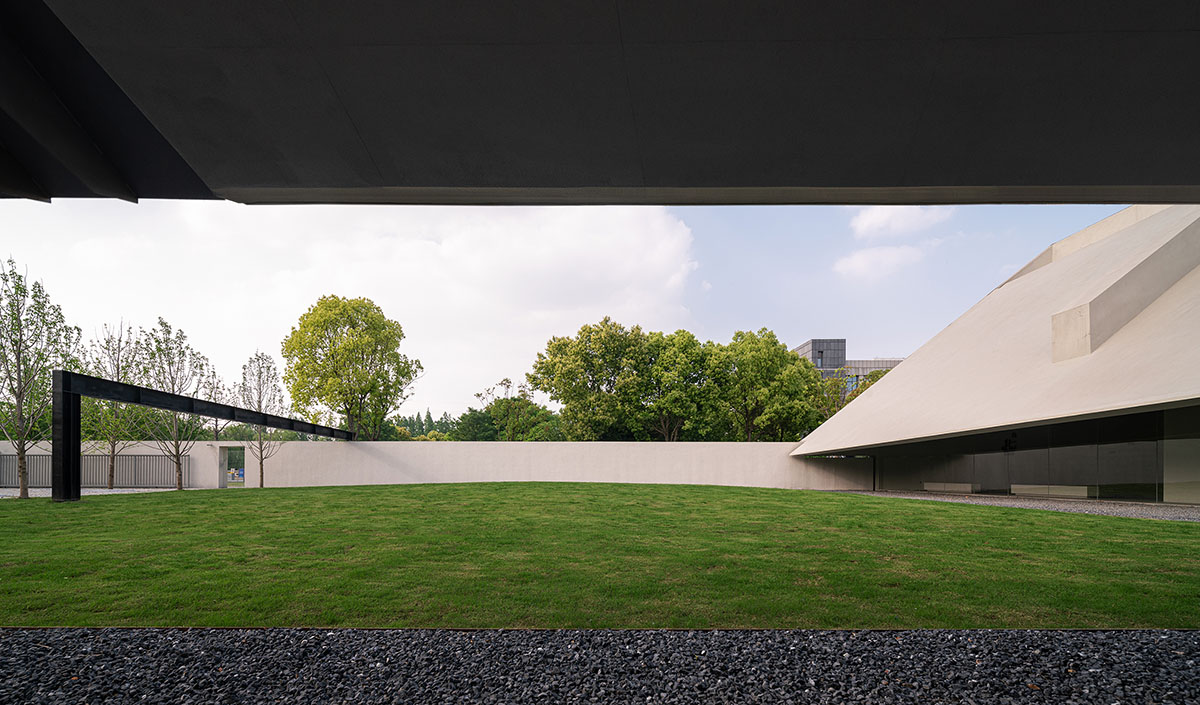
Main courtyard
Aiming to create a quiet place, the place has particular qualities - starting from the transition of darkness and the flow of light and shadow - which focus on gazing, listening and contemplating. "It quietly appreciate Tao Yiqiu's difficult situation and difficult choices among the multiple forces in troubled times. Memorizing of the ancestors then triggers reflection on life," the team continued.
The project is defined by two sets of walls in different heights - which are designed along the perimeter of the site to moderately separate the memorial hall's area from the surroundings and to exclude the service buildings from the visitors' sight.
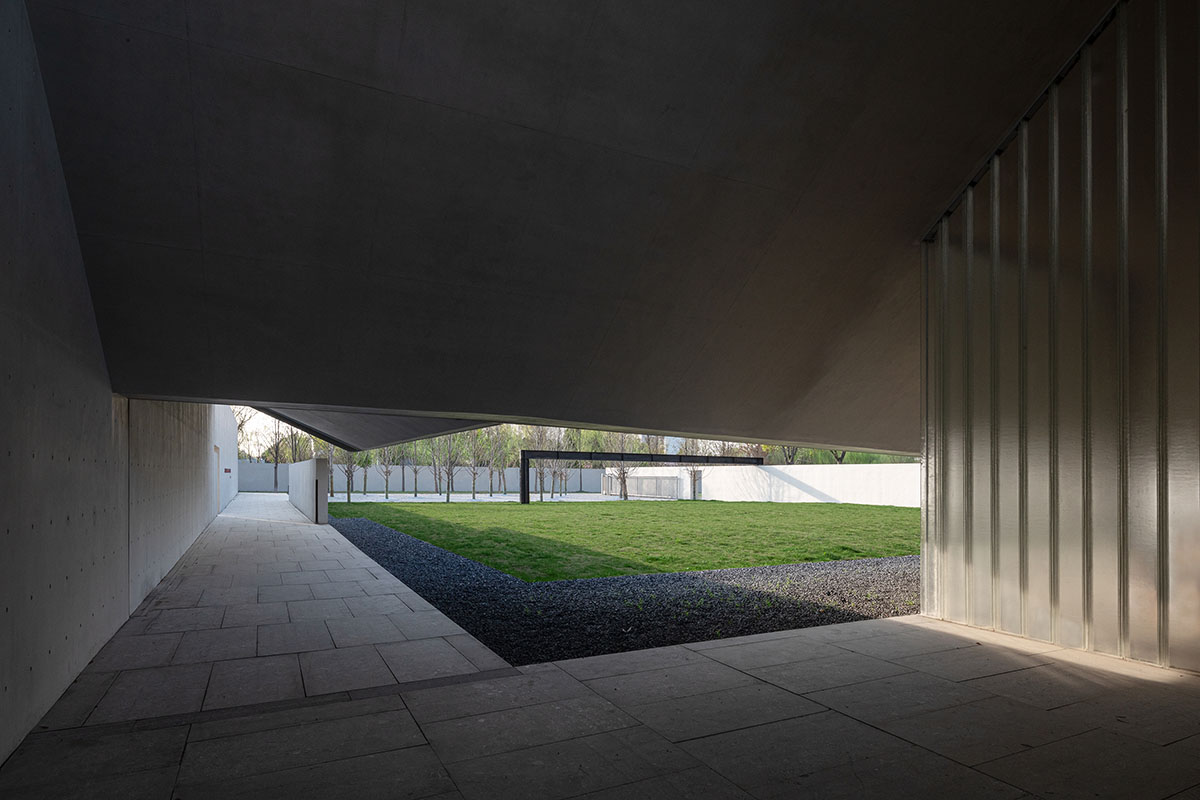
View from the entrance of front hall to the main courtyard
The Memorial Hall is dedicated to five main themed exhibition spaces, front yard, main courtyard, front hall, exhibition hall and the statue courtyard. "These are linked into a sequence from west to east along the depth the site, incrementally separating from the surrounding daily scenes," the studio explained.
The visiting path of the memorial hall reciprocates in an S-shape, winding around the main axis of the site, elongating the visit circulation within a limited area.
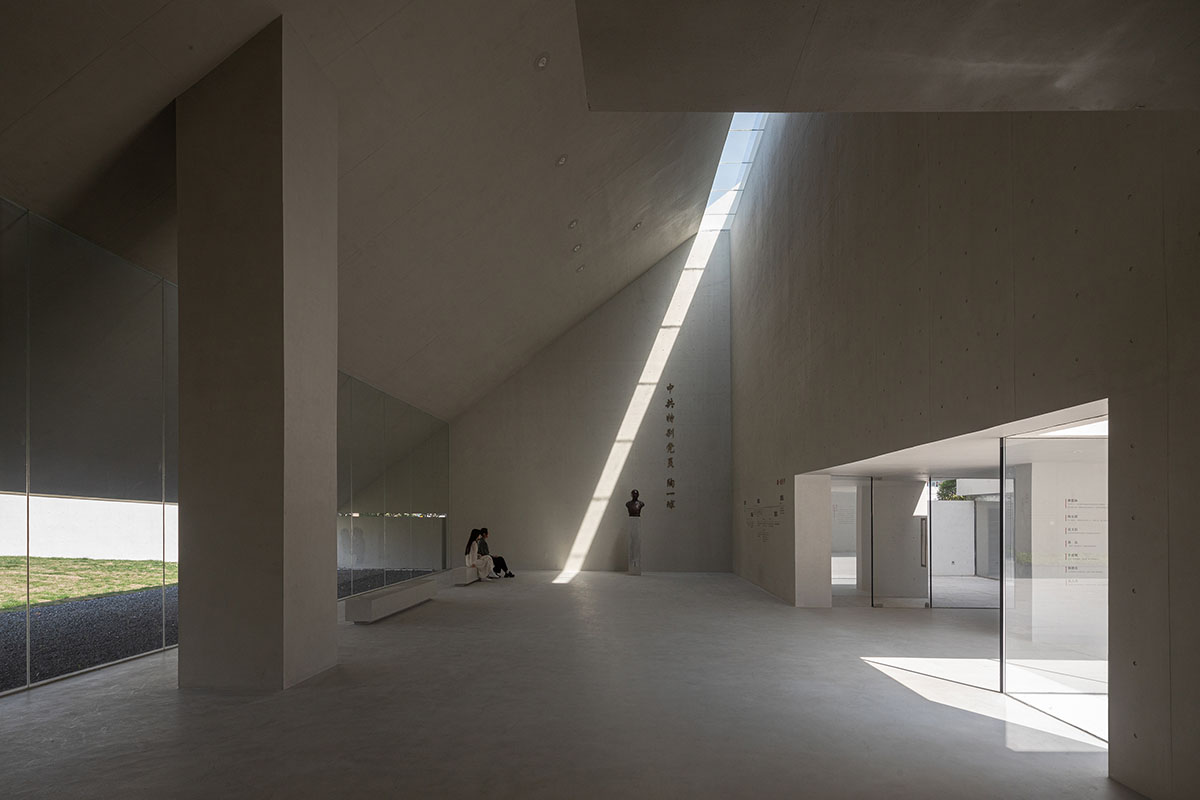
In the front hall
Therefore, the design can continuously transform the visual focus of each themed space through the turns of the path, and visitors can also perceive the theme space from multiple angles, both forward and diagonally.
The visual exits of each theme space establish visual paths separated from the visiting paths between different visual focuses. In this way, the visitor's overall perception of the memorial hall is a diachronic and synchronic superposition of spatial and visual experiences.
The design utilizes the depth of the site to emphasize the horizontality and establish the overall visual tranquility of the memorial hall.
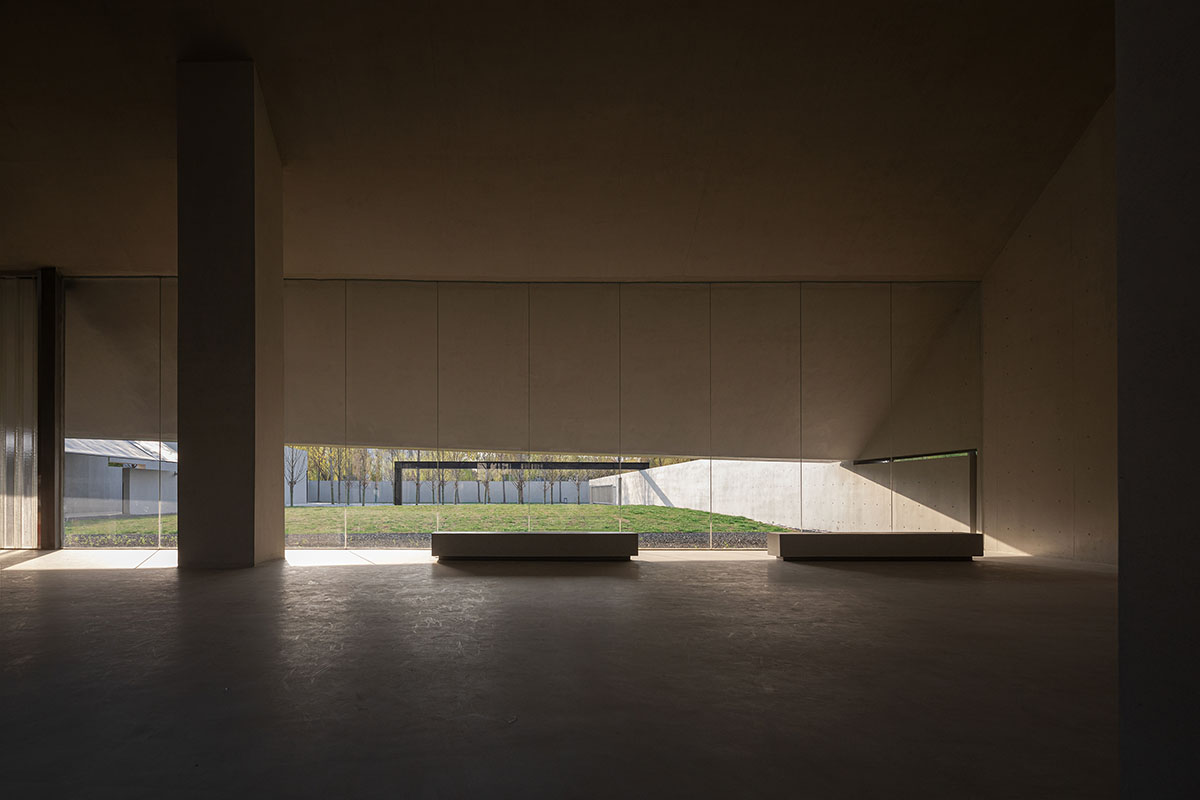
View from the front hall to the main courtyard
It also relies on the establishment and elimination of the frontage and symmetry of the building, the highlighting of the sense of volume and the elimination of the sense of heaviness, the amplification and compression of the architectural scale, and the tension between the centripetality and discreteness of the themed space, to demonstrate how the memorial hall implies flow and slight changes in its basic formality, and contains lightness and transparency in its moderate sublimity.
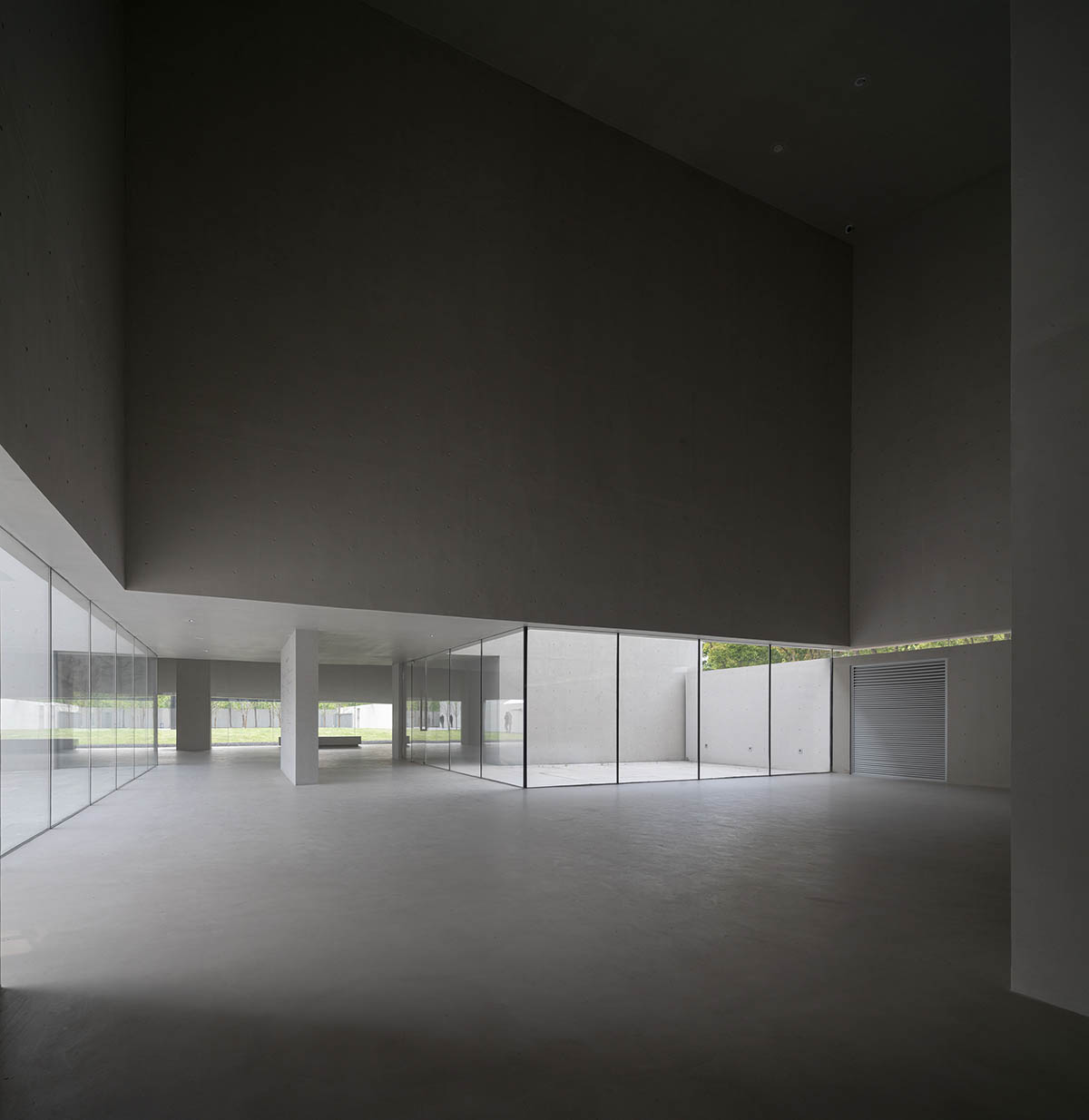
View from exhibition hall to the front hall
The building has thus been expanded from a single indoor exhibition hall full of missionary meaning in the old venue to a quiet place that includes projections to the sky and grassy slopes and is slightly transcendent.
While allowing visitors to commemorate the ancestors, it can also be used as a meditation garden for the Xiaqiao Community.
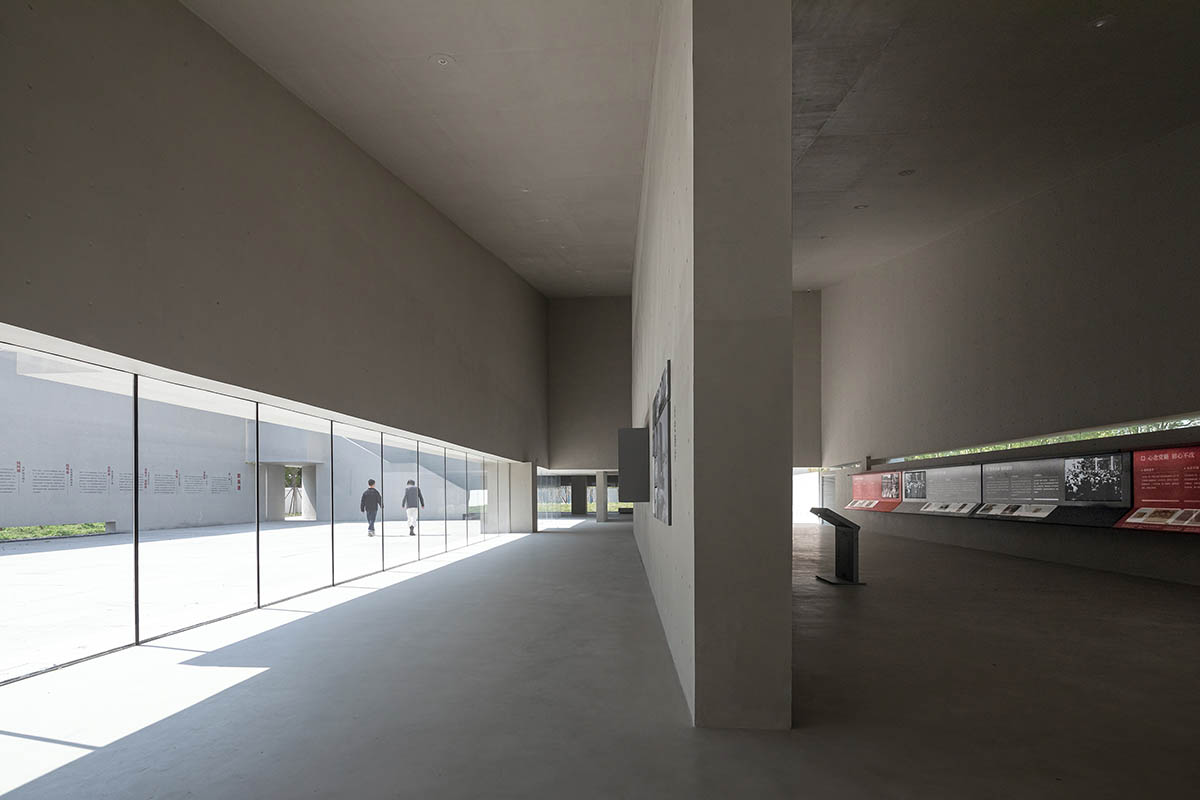
In the exhibition hall
As a result, the Tao Yiqiu Memorial Hall has transformed from a building that demands to be gazed at, to a place that allows viewers to gaze into their own hearts.
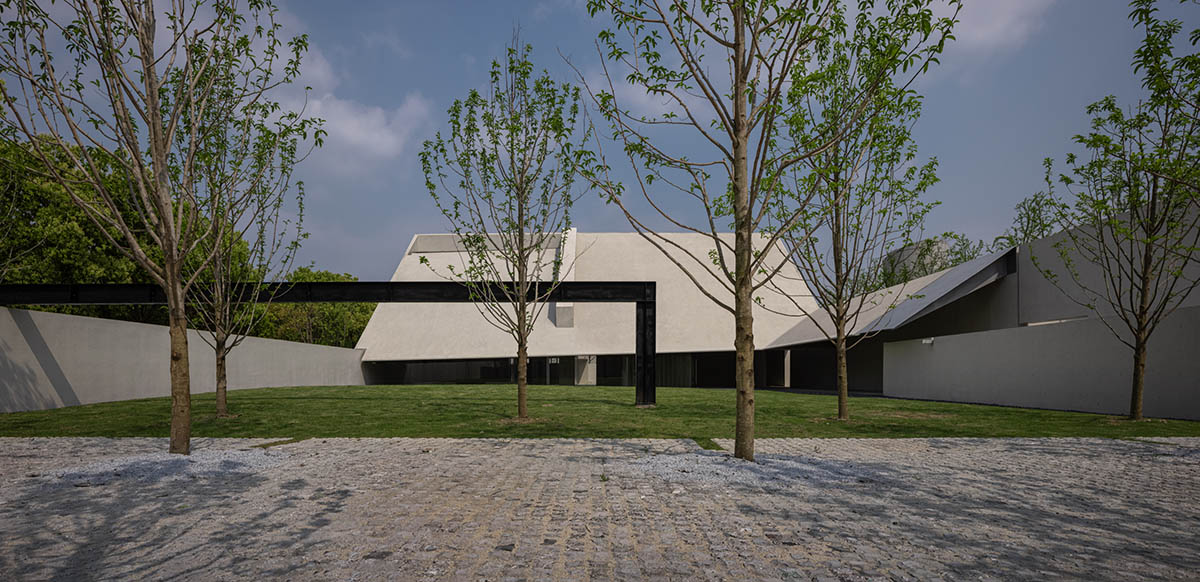
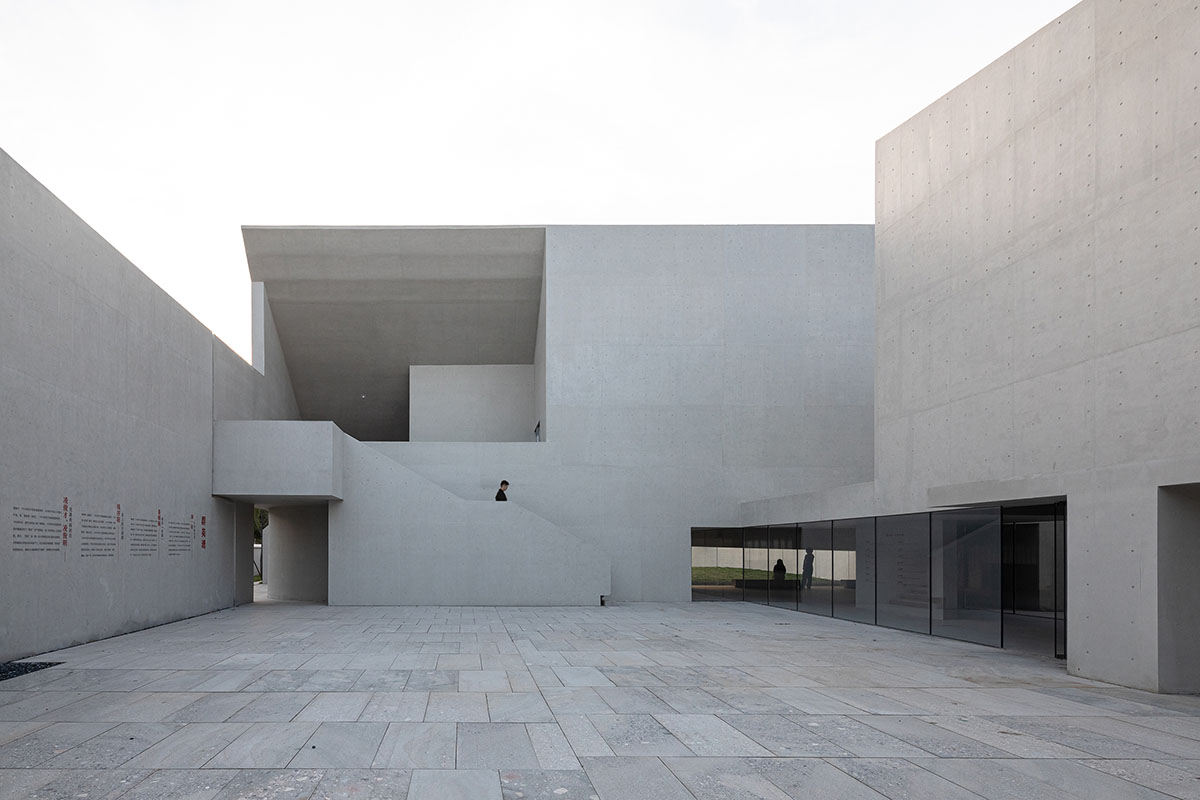
View from the statue courtyard to the front hall
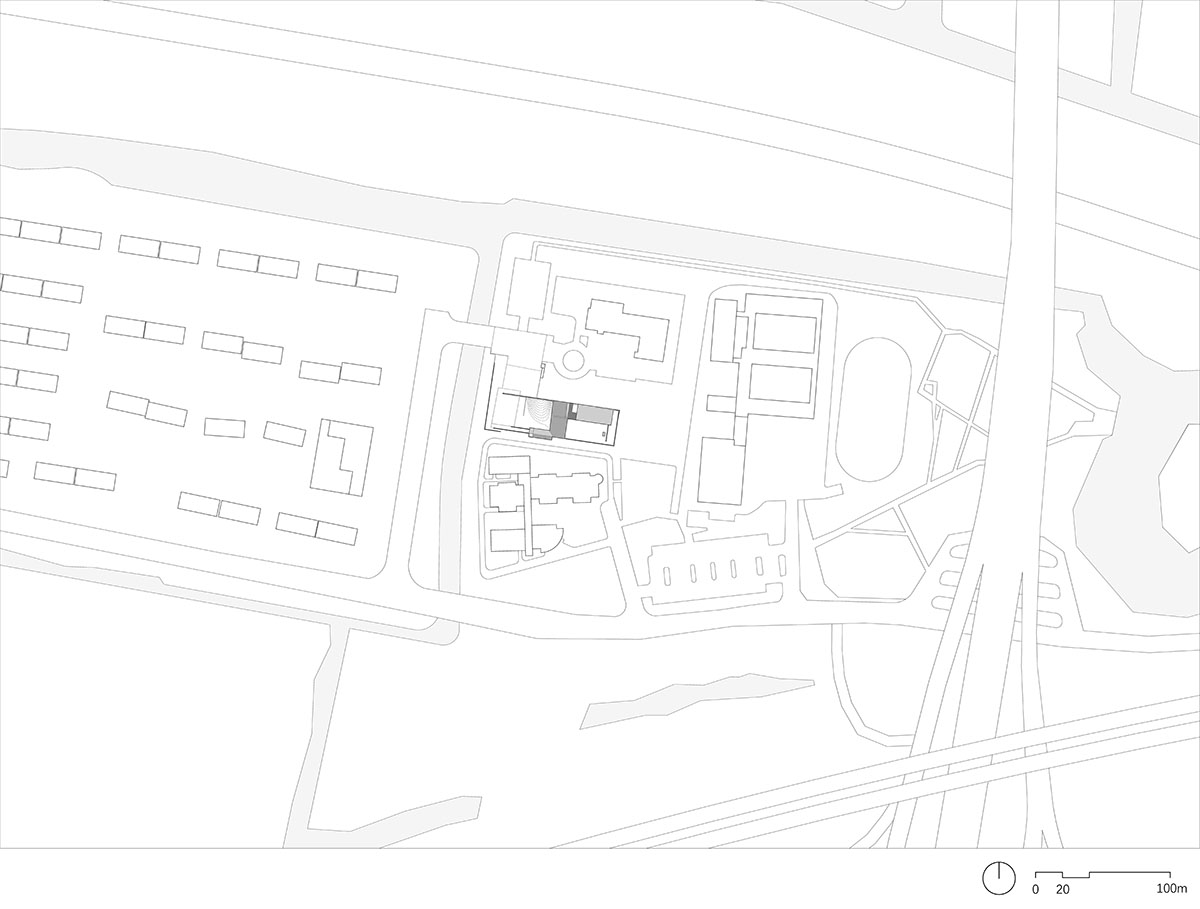
Location plan
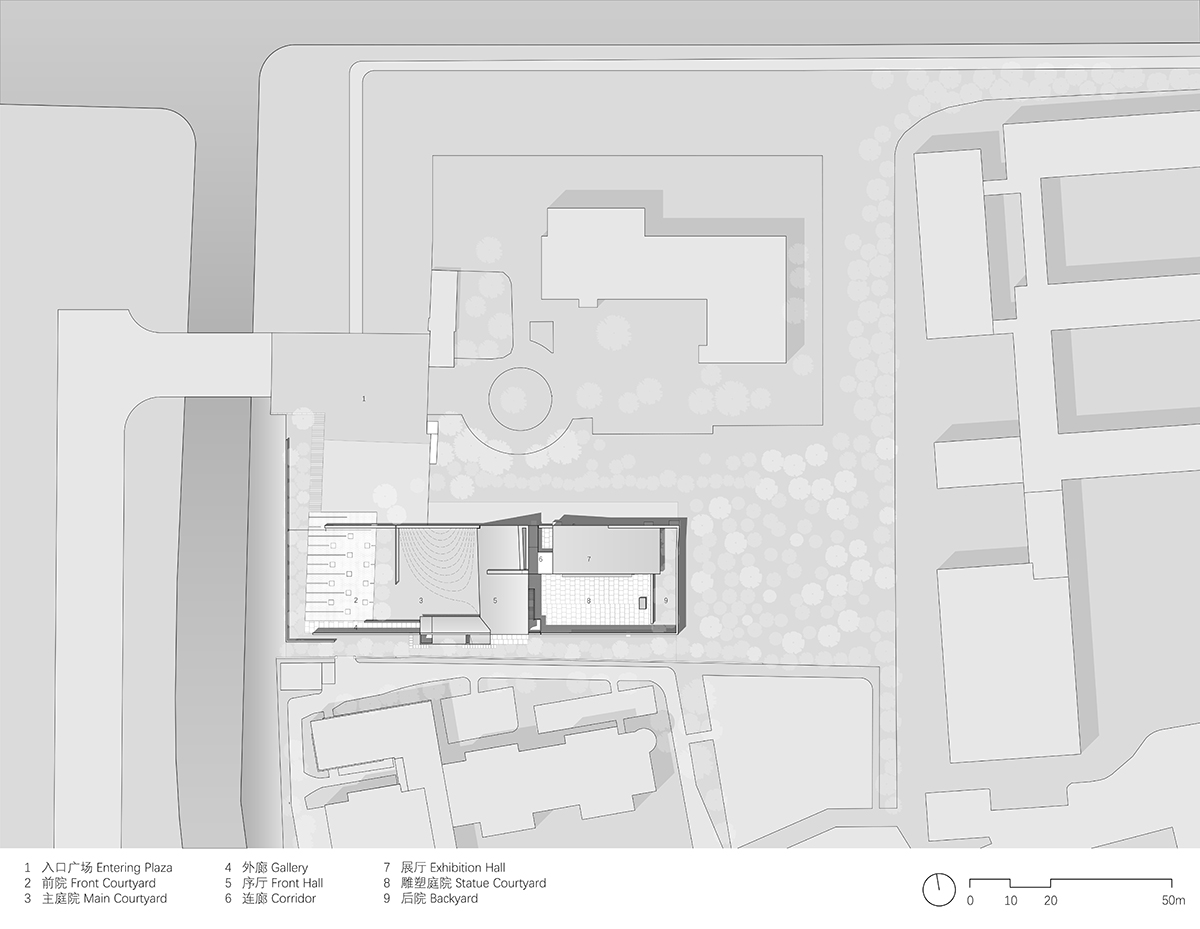
Site plan
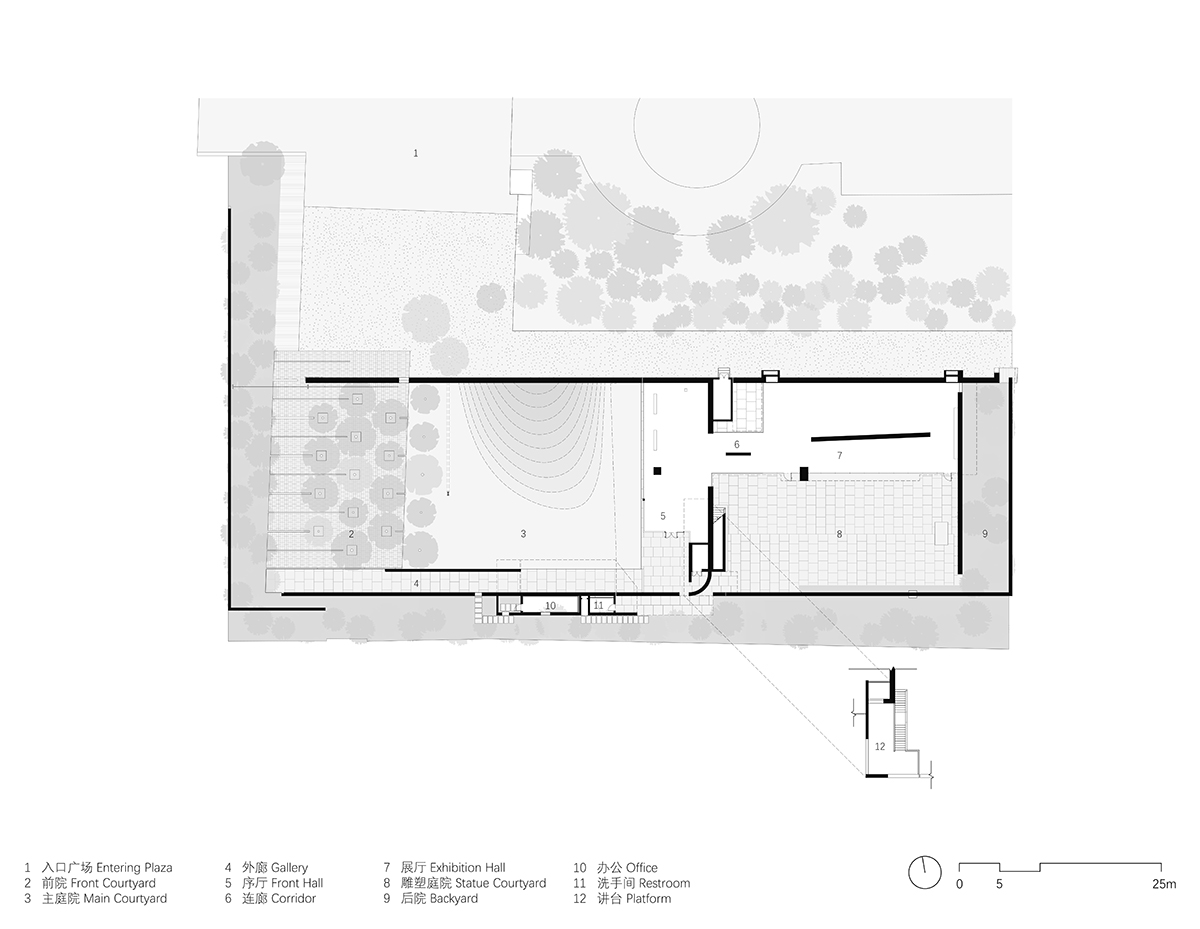
Floor plan

Sections

Elevations
Project facts
Project name: Taoyiqiu Memorial
Architects: Atelier Deshaus
Project location: Lujia Town, Kunshan City, Jiangsu Province, China
Gross floor area: 563.07m2
Design period: 2020.12-2023.03
Completion: May 2023
Architectural design, Interior design, Landscape design: Atelier Deshaus
Structure and M&E: AND Office, Tongji Architectural Design (Group) Co., Ltd.
Principal architects: Chen Yifeng, Ma Danhong
Design team: Chen Yifeng, Ma Danhong, Liang Jun, Du Shangfang (Architecture)
Structure: Zhang Zhun, Chen Xuejian
M&E: Zhao Shiguang, Shi You, Jiang Haoqing, Wang Chenlu, Lu Hong
Client: Government of Lujia Town, Kunshan City
All images © Schran Image.
All drawings © Atelier Deshaus.
> via Atelier Deshaus
