Submitted by
Transparent Hotel Features Sharp Corners, Mosaic-Tiled Walls And Copper Staircase In Old Tbilisi
teaser5-1--2--3--4--5--6--7--8--9--10--11--12--13--14--15--16--17--18--19--20--21--22--23--24--25--26--27--28--29--30--31--32--33--34--35--36--37--38--39--40--41--42--43-.jpg Architecture News - Sep 25, 2023 - 08:51 2365 views
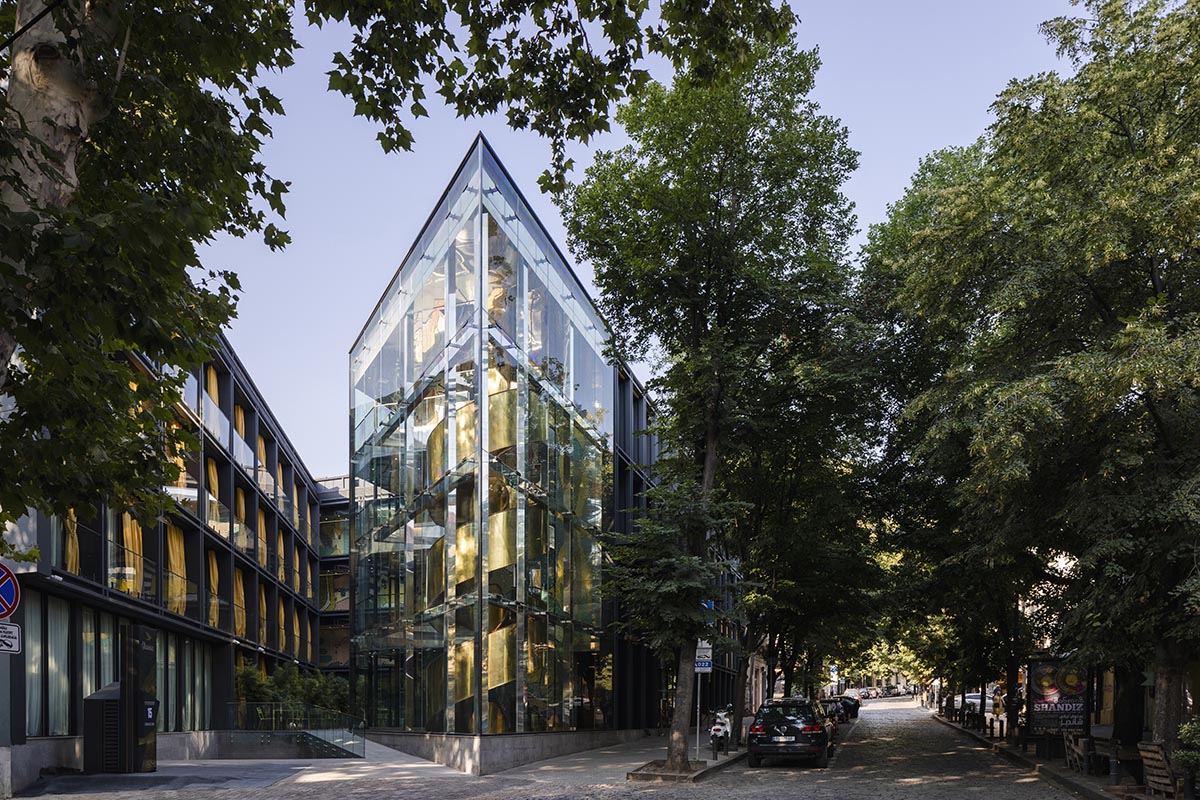
Sharp transparent corners and a sculptural copper staircase mark this hotel in old Tbilisi, Georgia.
The new hotel, designed by Tbilisi-based architecture practice Laboratory of Architecture #3, is located within the historic confines of old Tbilisi.
The new hotel, named Glarros Oldtown, stands as a distinctive landmark that emphasizes its own context.
Artistic elements, like mosaic-tiled walls inside, copper staircase, fully-glazed facades, enhances the depth of the structure.
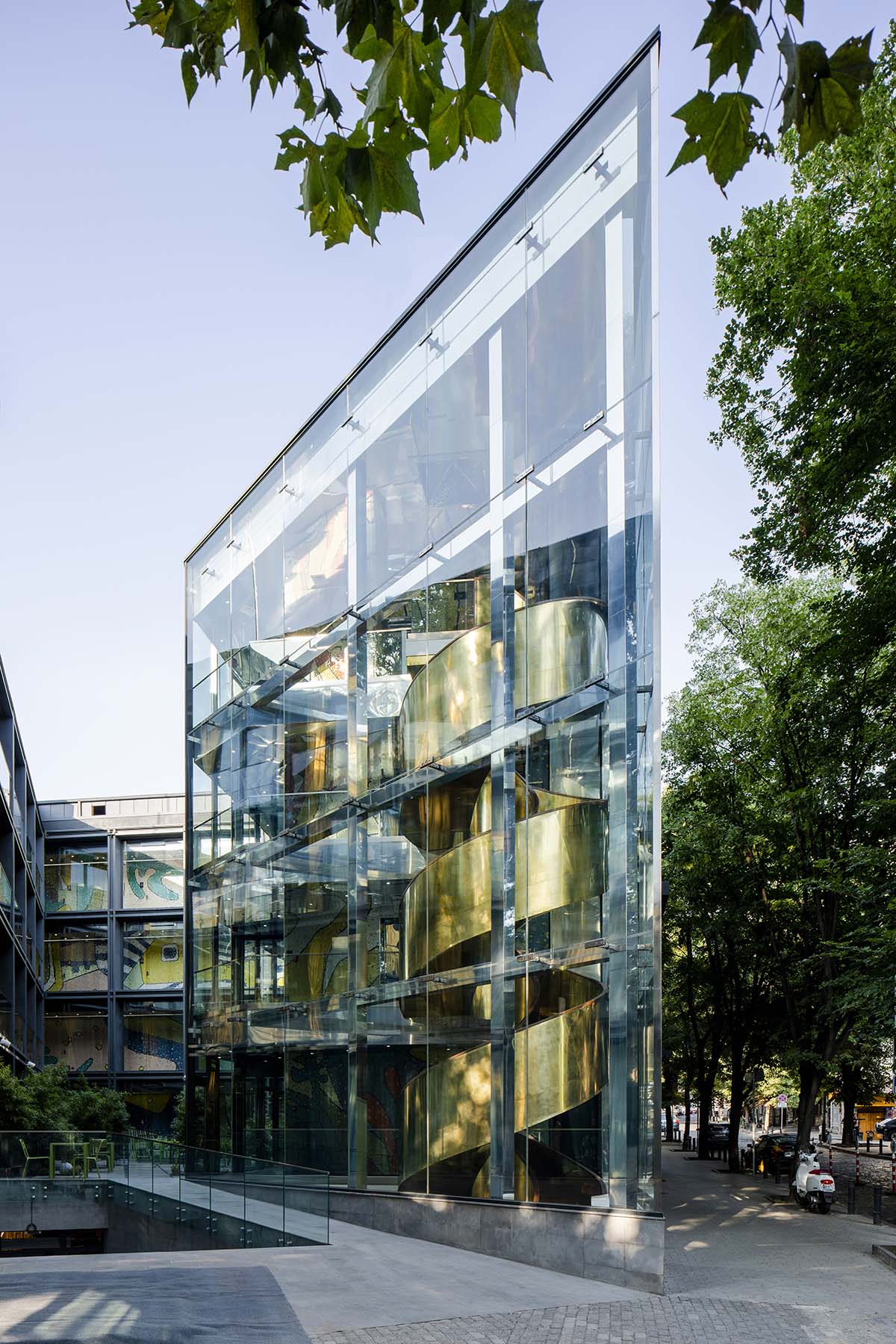
Laboratory of Architecture #3, led by Dimitri Shapakidze and Irakli Abashidze, designed this new hotel by replacing a 1980s administrative building on the existing site.
The four-storey building, making a loop in a plan layout, features a generous courtyard to provide a relaxing atmosphere to its visitors.
The newly-added completely transparent volume adds a new dimension to the street and the existing building.
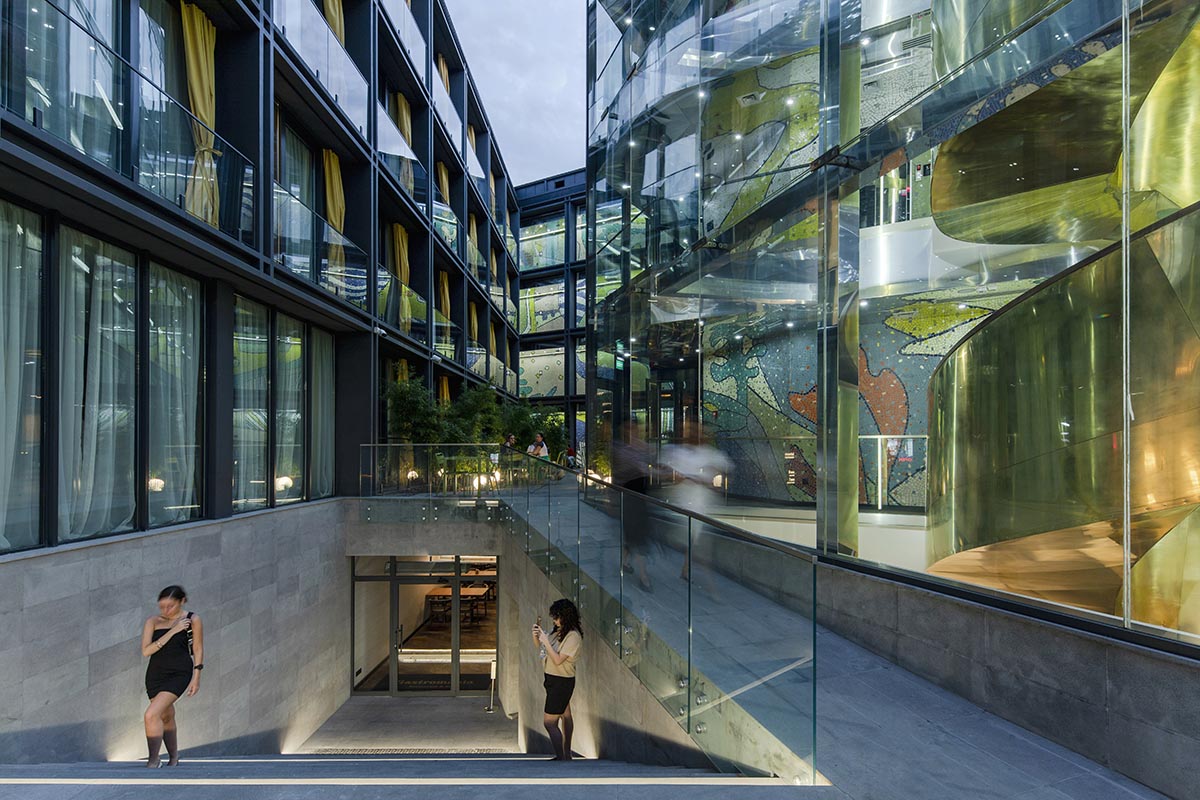
"This winding thoroughroad, recognized as the "street-square," stands as one of the city's most ancient vestiges. It served as a vital conduit for numerous historic merchant caravans and artisanal streets," said Laboratory of Architecture #3.
"Simultaneously, it functions as both a bustling transportation artery and a communal gathering area."
"Within its bounds, an array of public functions coalesce, forming a tapestry of ethnic, religious, and intercultural diversity," said the office.
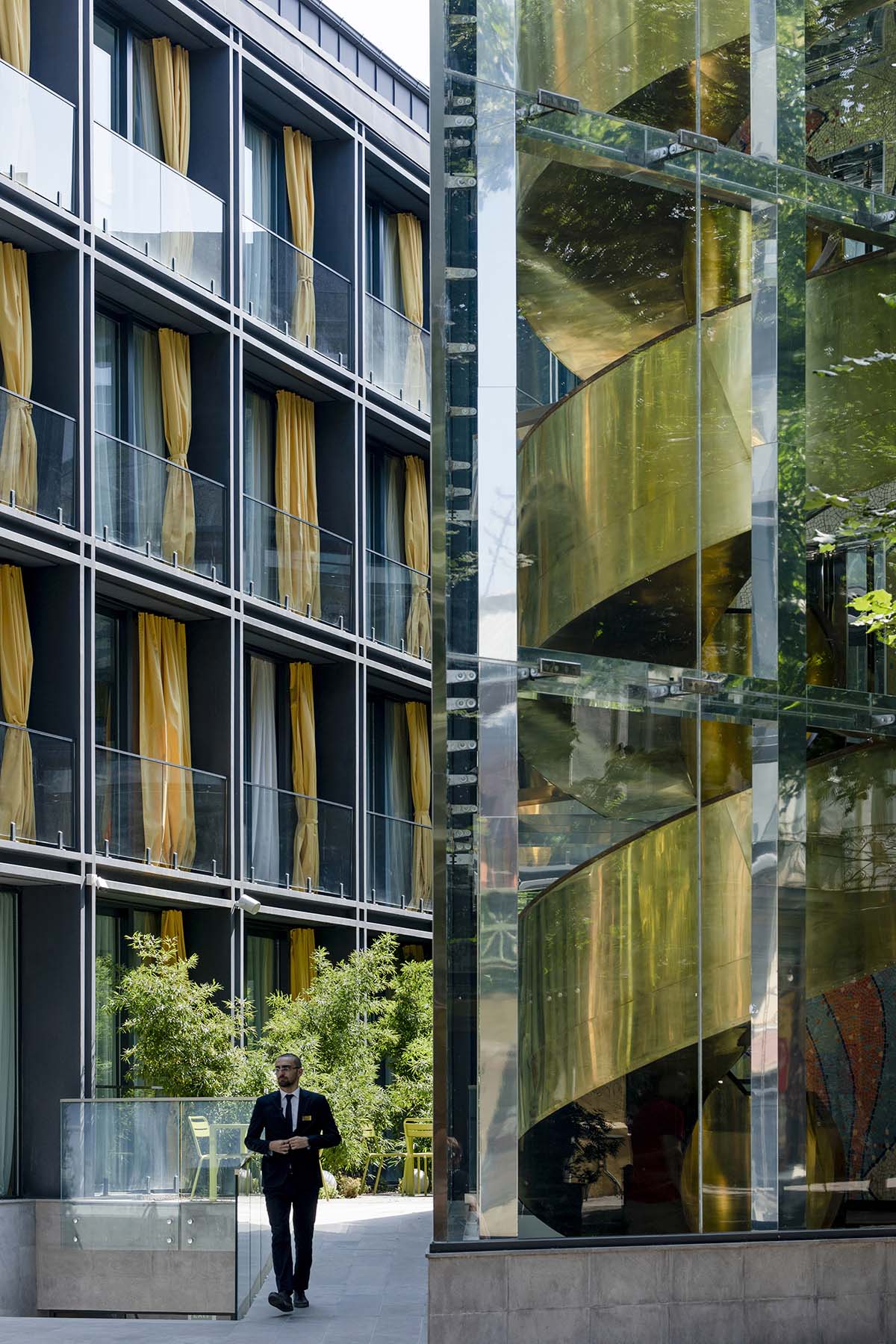
Some of the interior walls of the hotel are clad in colorful mosaic tiles.
According to the architects, "this intricate mosaic serves as a defining feature, subtly woven into the core of the building, which itself embraces the mosaic style reminiscent of the 1970s."
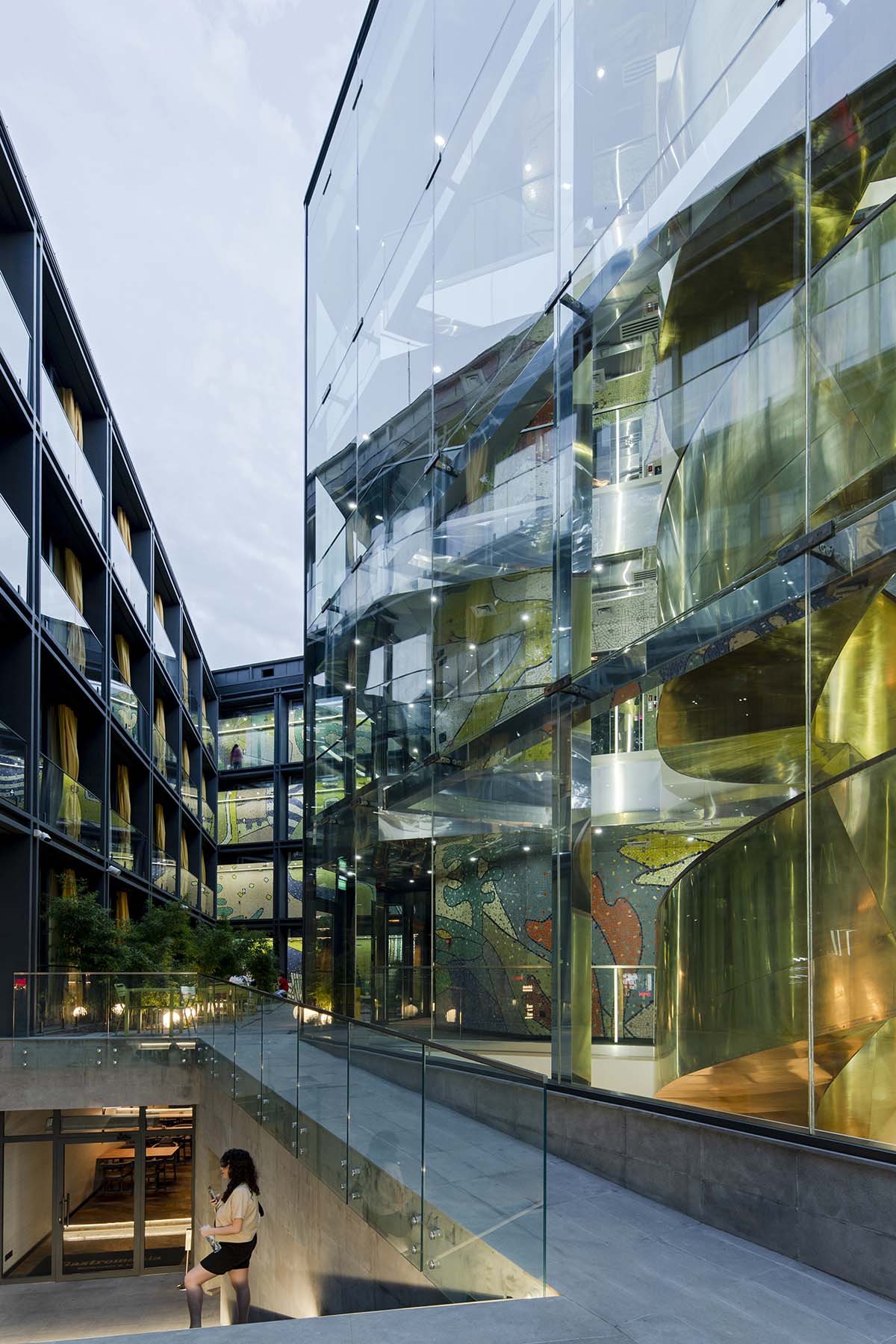
The goal of the studio in architecture and interior design was to bring a new dimension to this historical tapestry, seamlessly integrating and reflecting the vibrant milieu.
The rationale behind the former building's demolition stems from the realization that transforming it into a full-fledged hotel would necessitate expansion, potentially disrupting the scale of the historic surroundings.
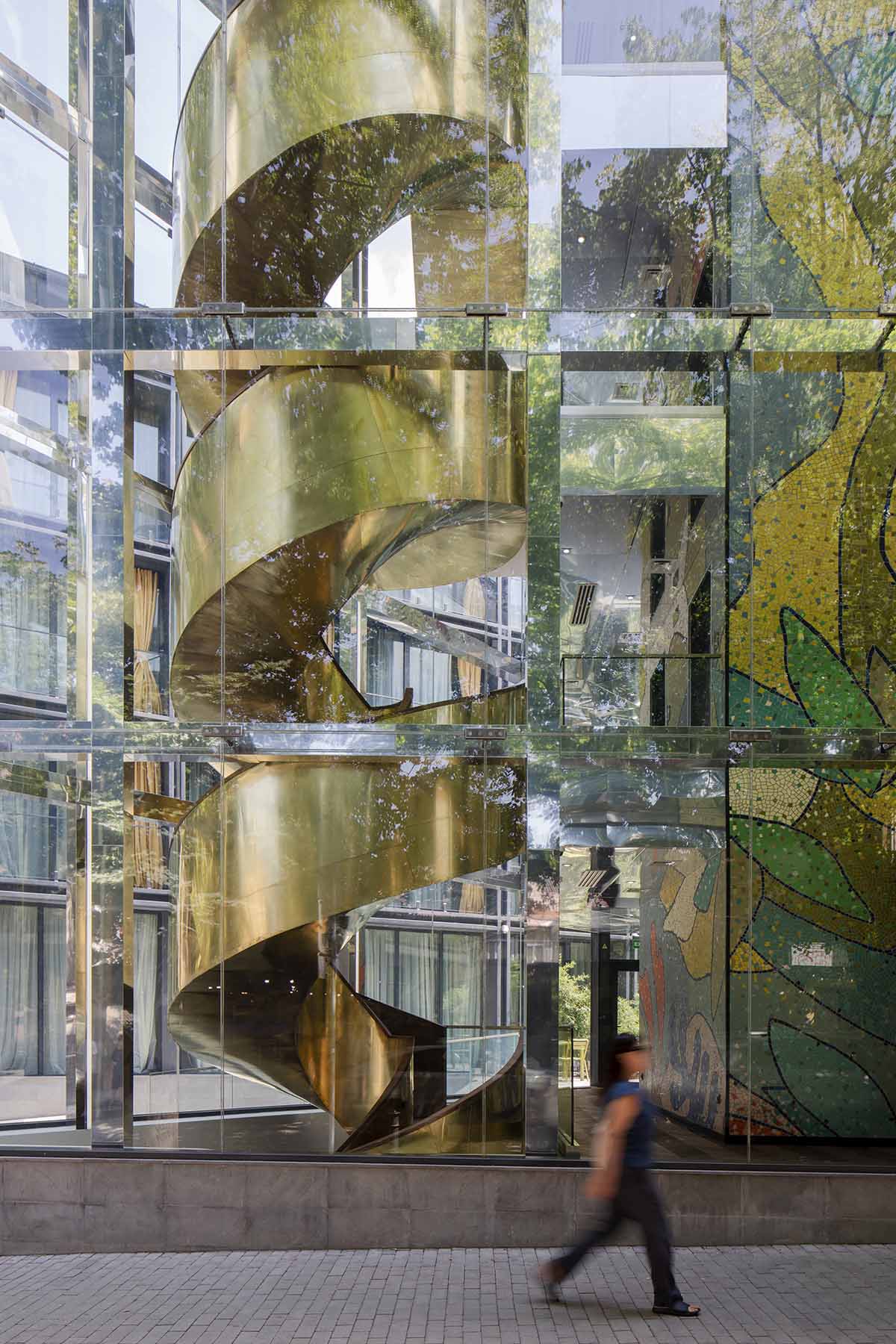
In contrast, the new edifice perpetuates the architectural heritage of the old city. It echoes the tradition of structures that mirror the sharp corners where ancient streets intersect. From these vantage points, one can simultaneously appreciate the imposing facade facing the street and the traditionally adorned inner courtyard.
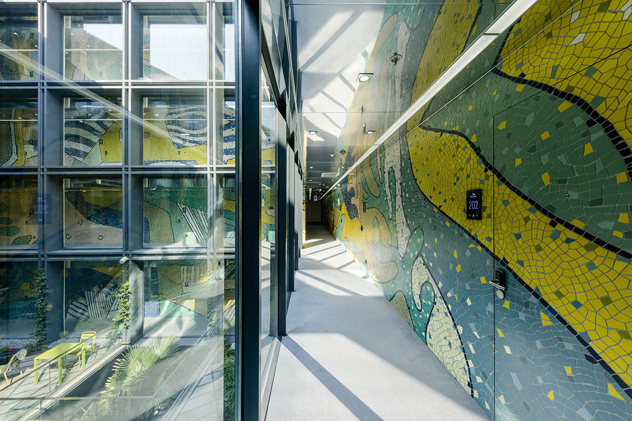
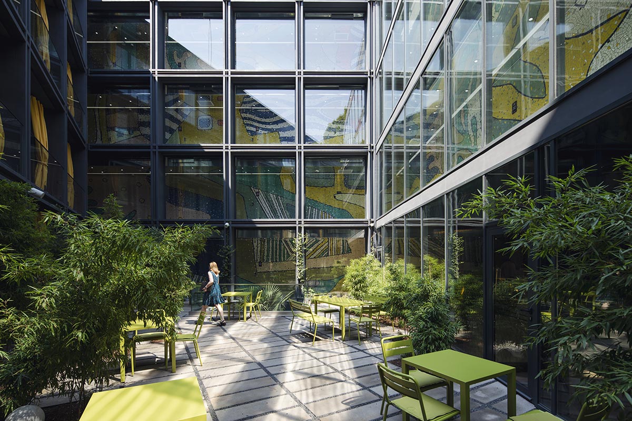
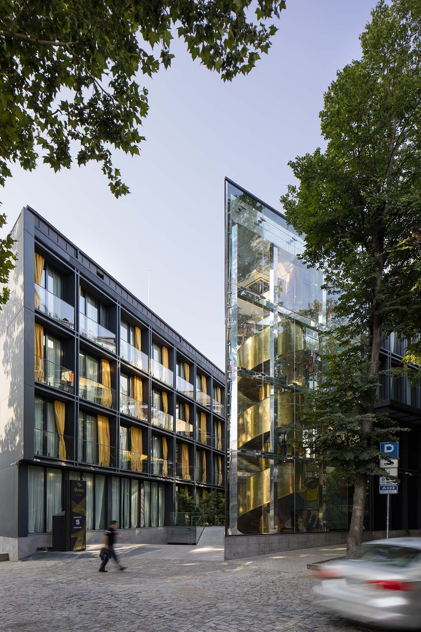
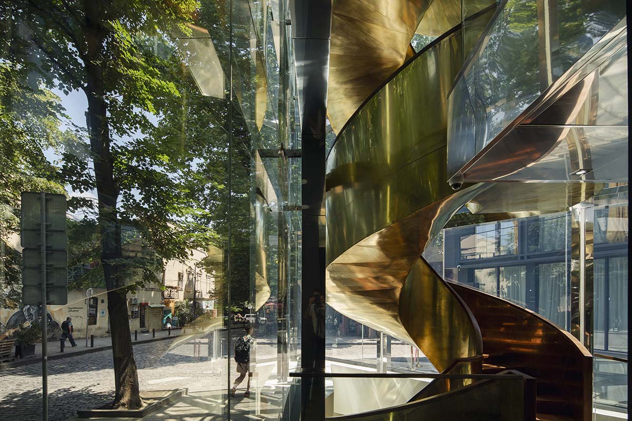
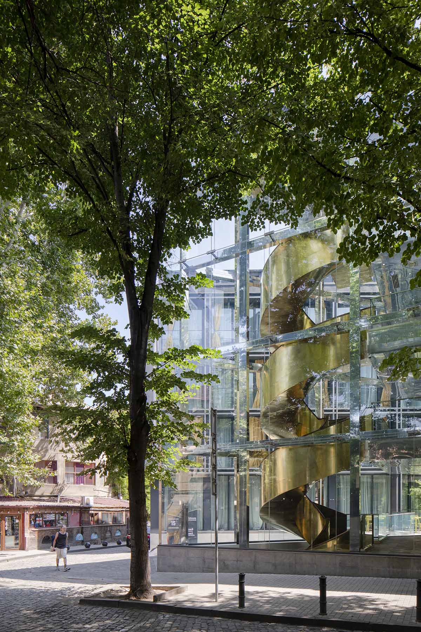
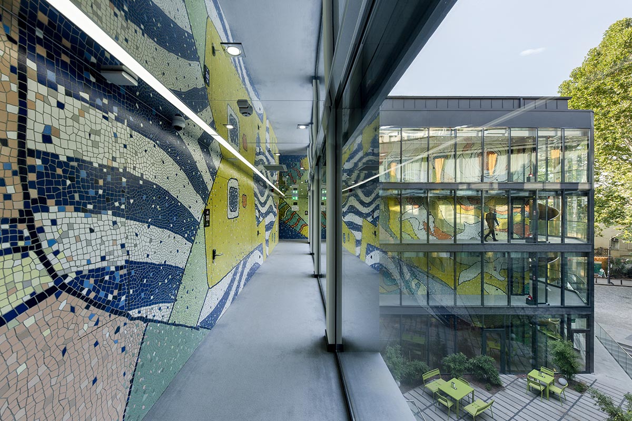
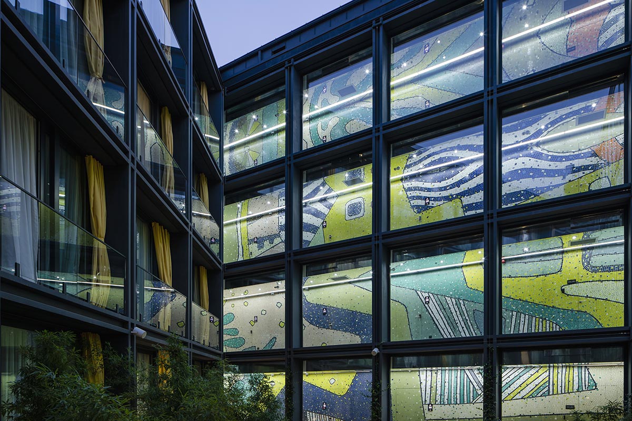
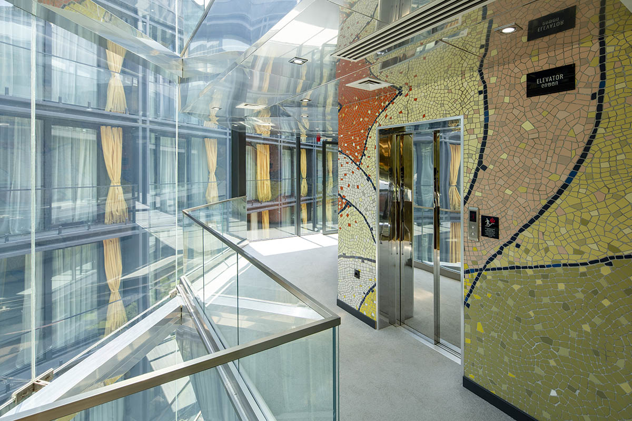
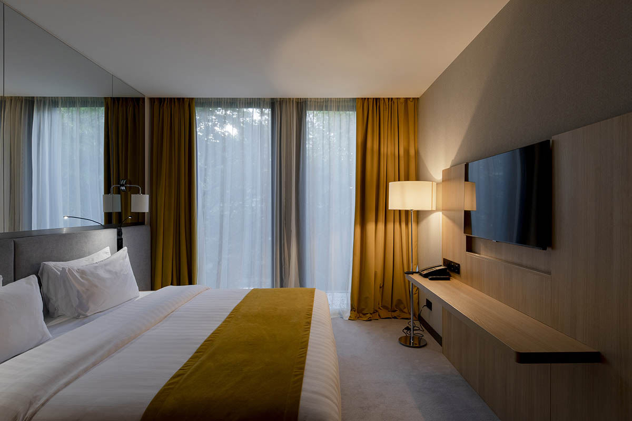
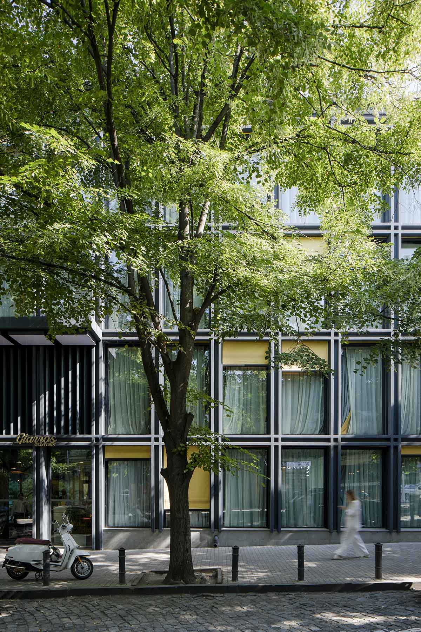

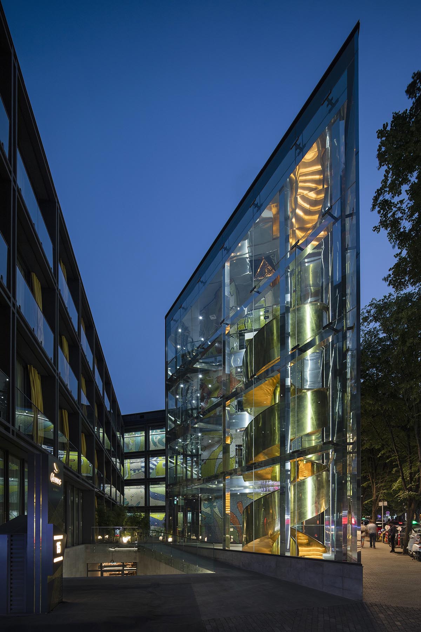
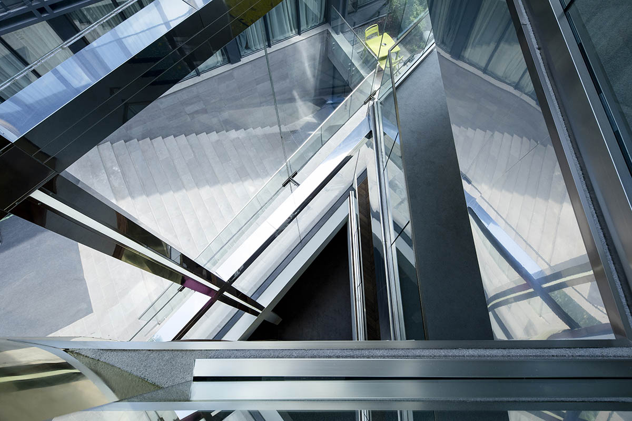
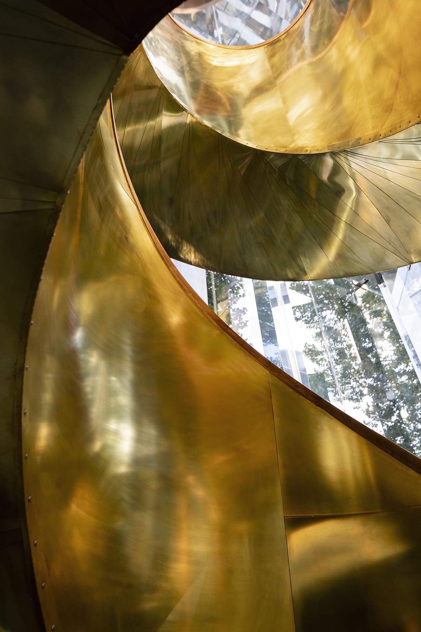
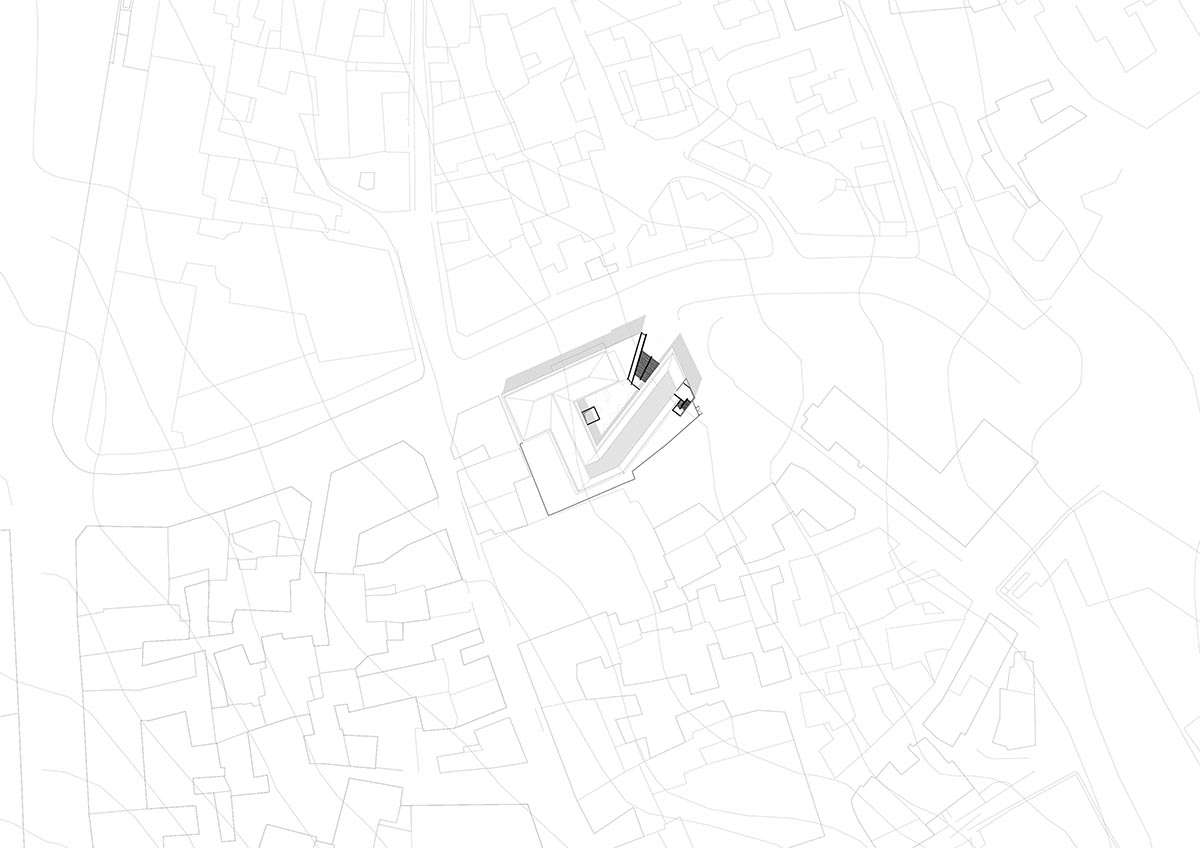
Site plan
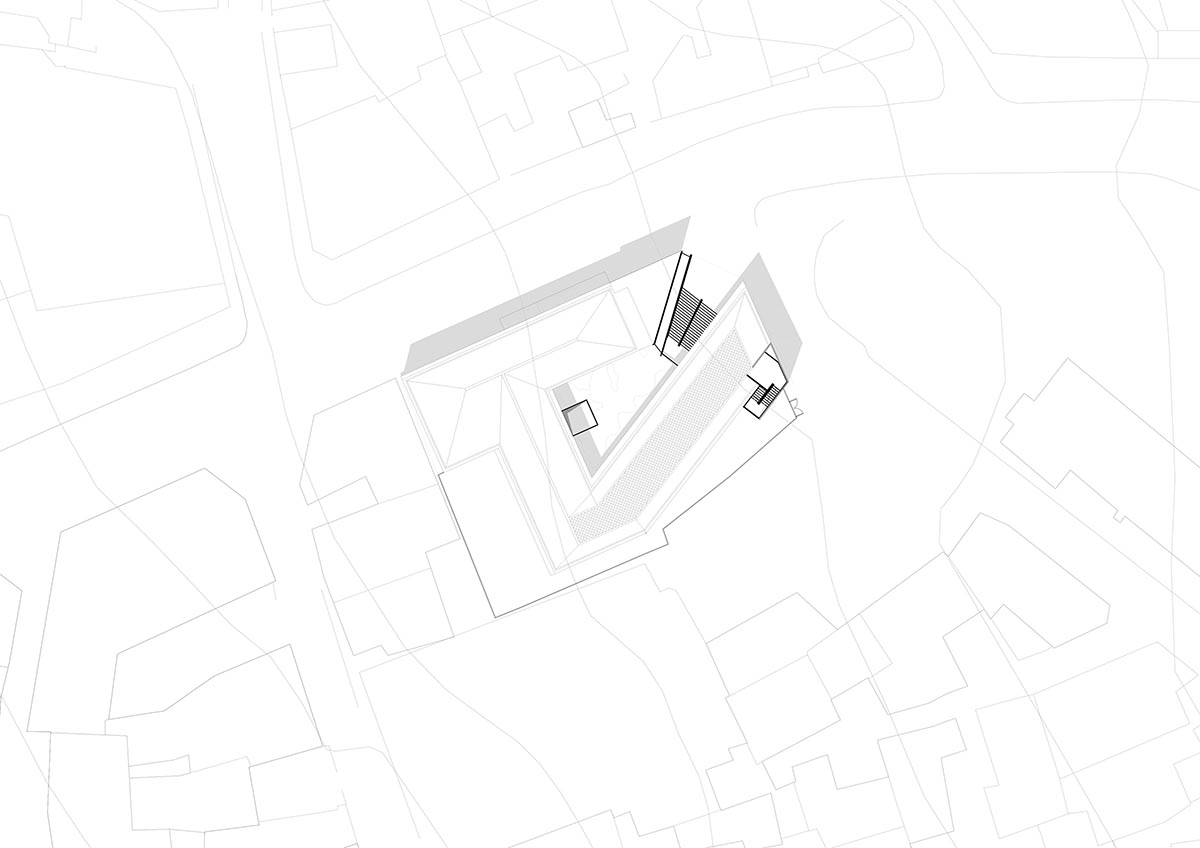
Roof plan
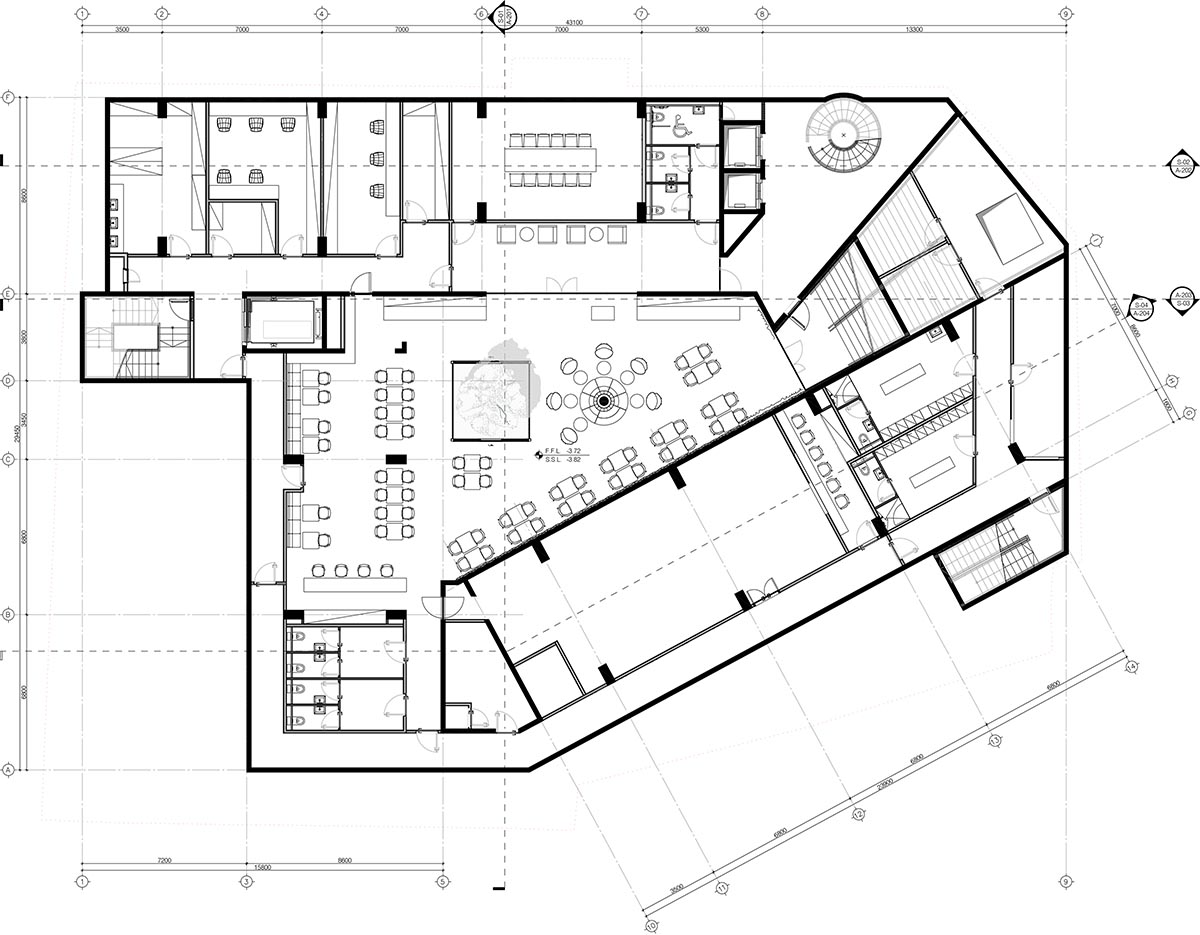
Floor plan
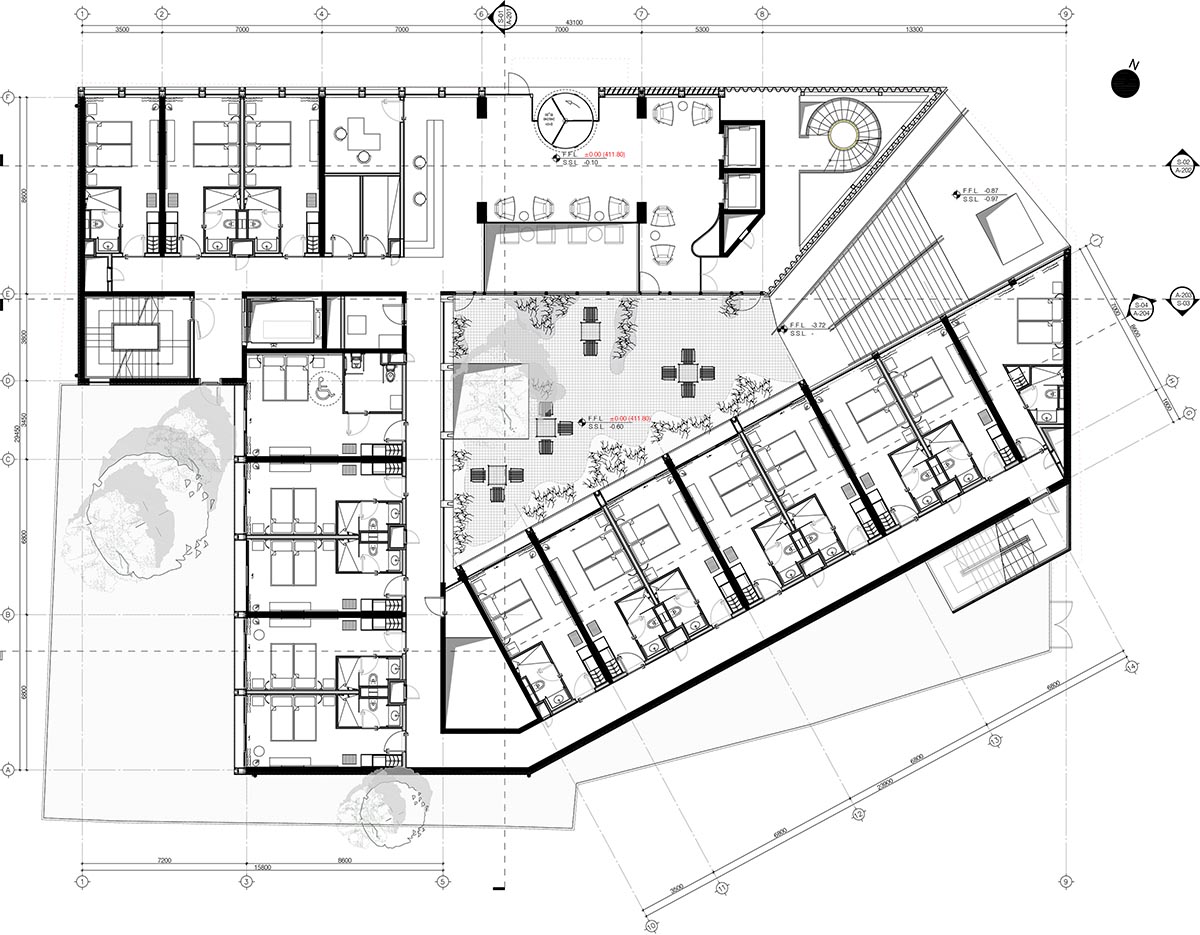
Floor plan
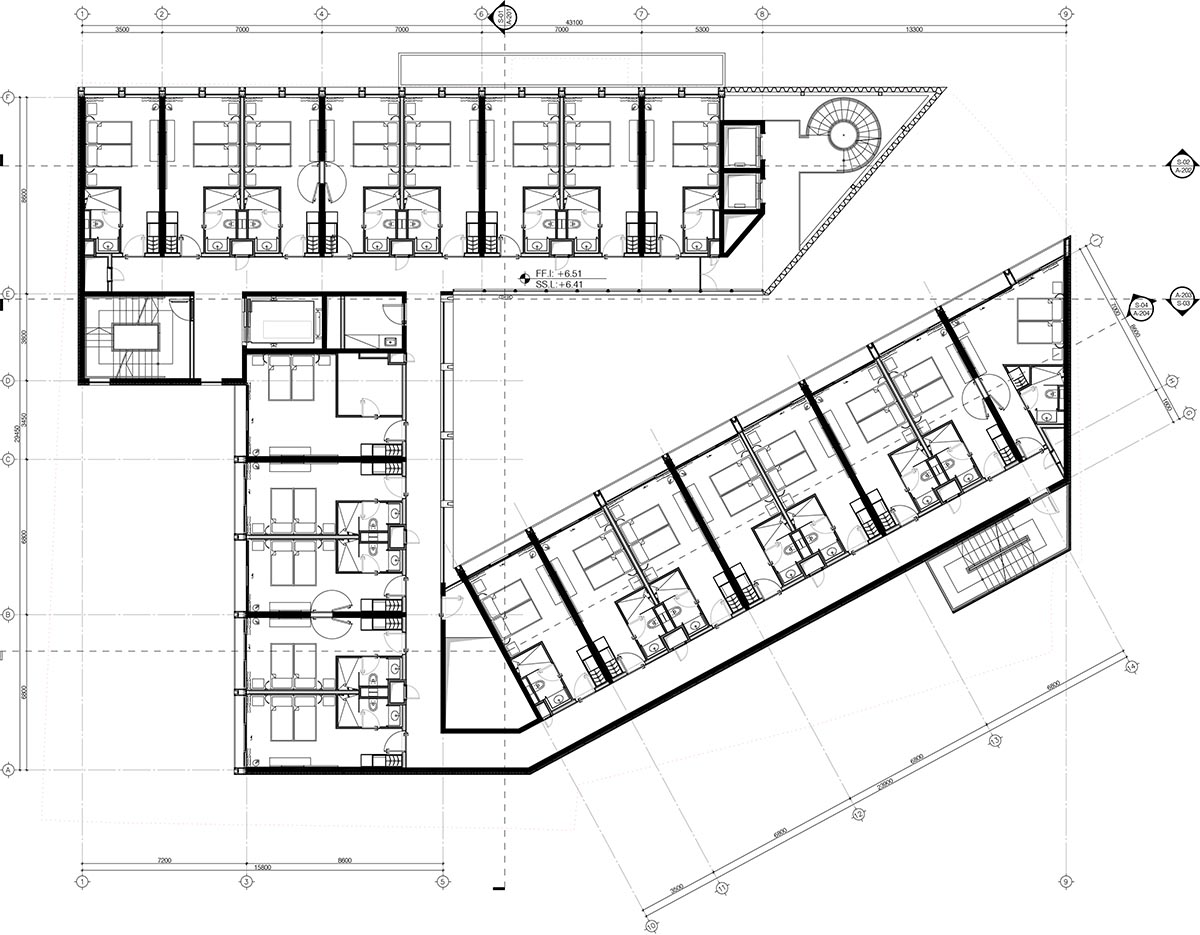
Floor plan
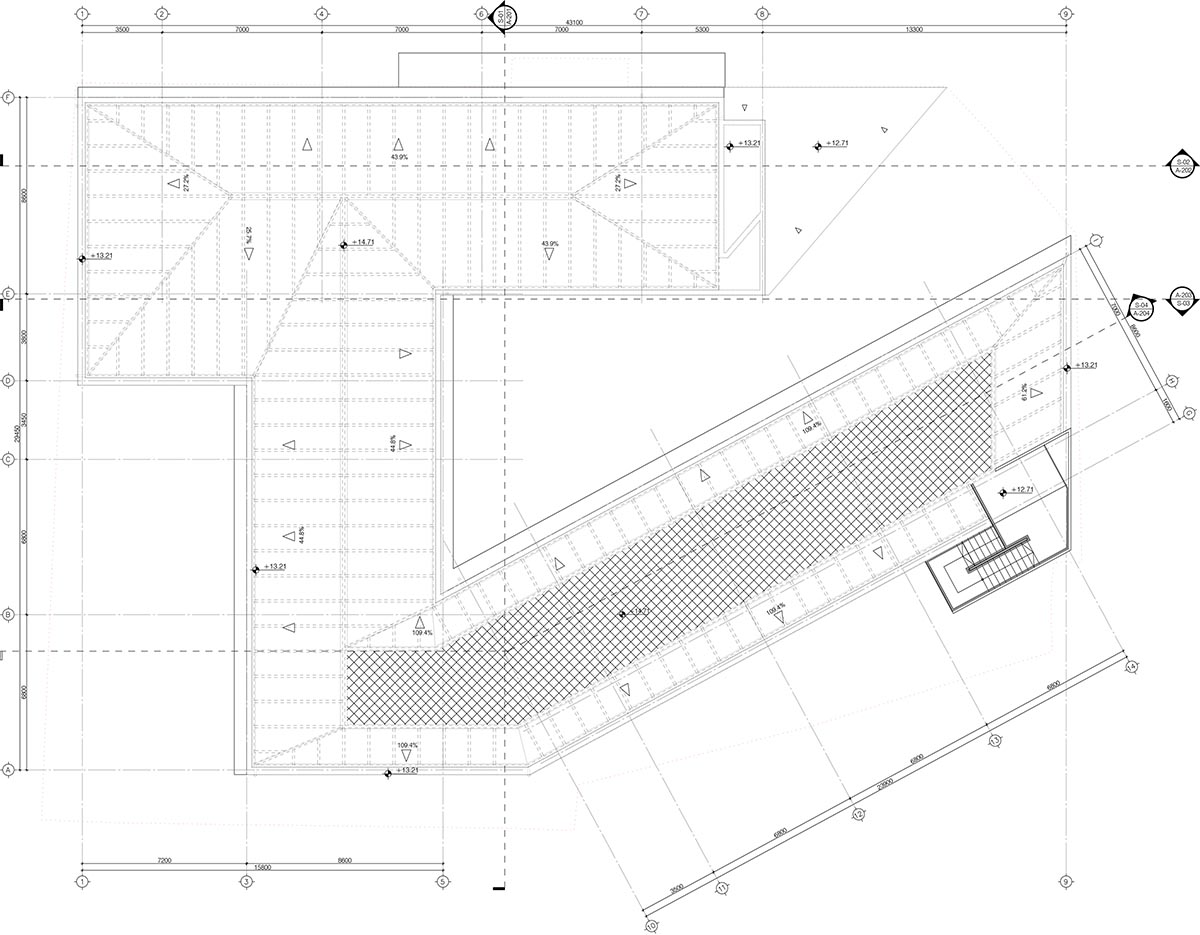
Floor plan
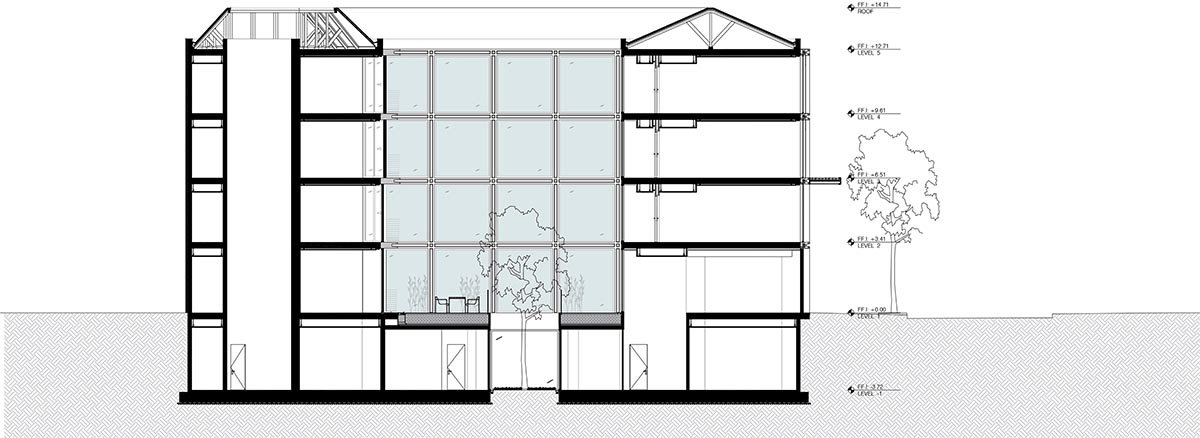
Section
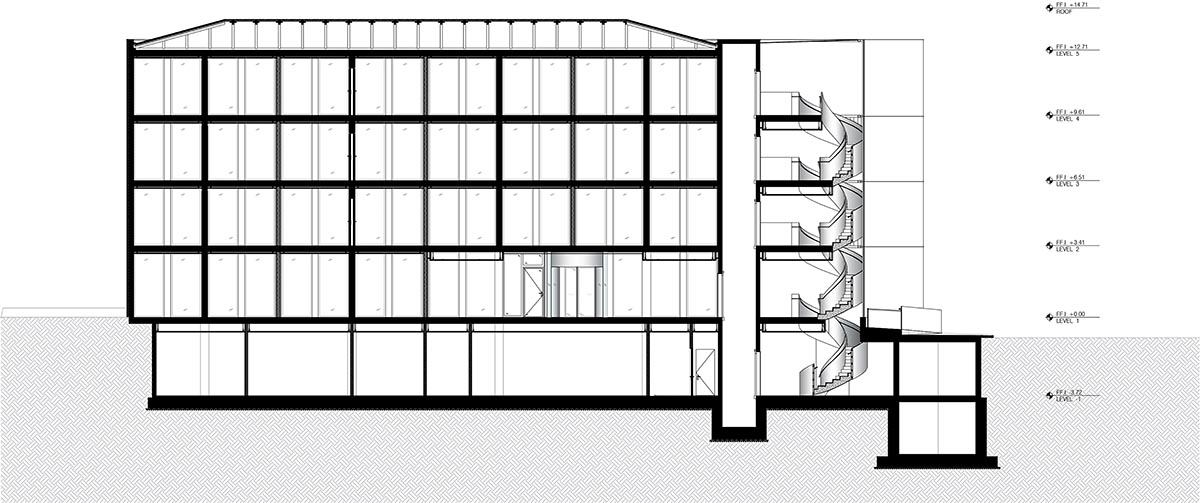
Section
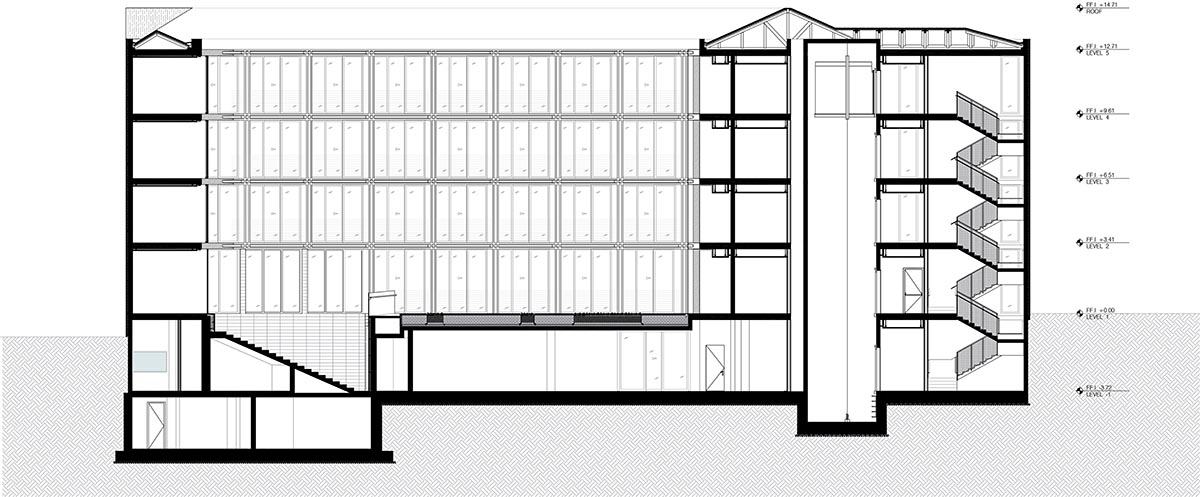
Section
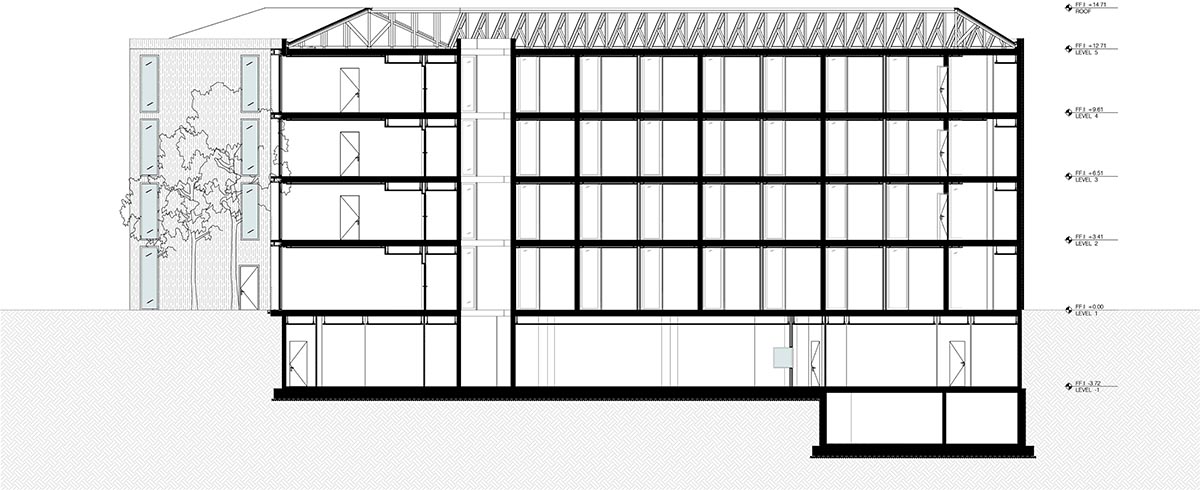
Section
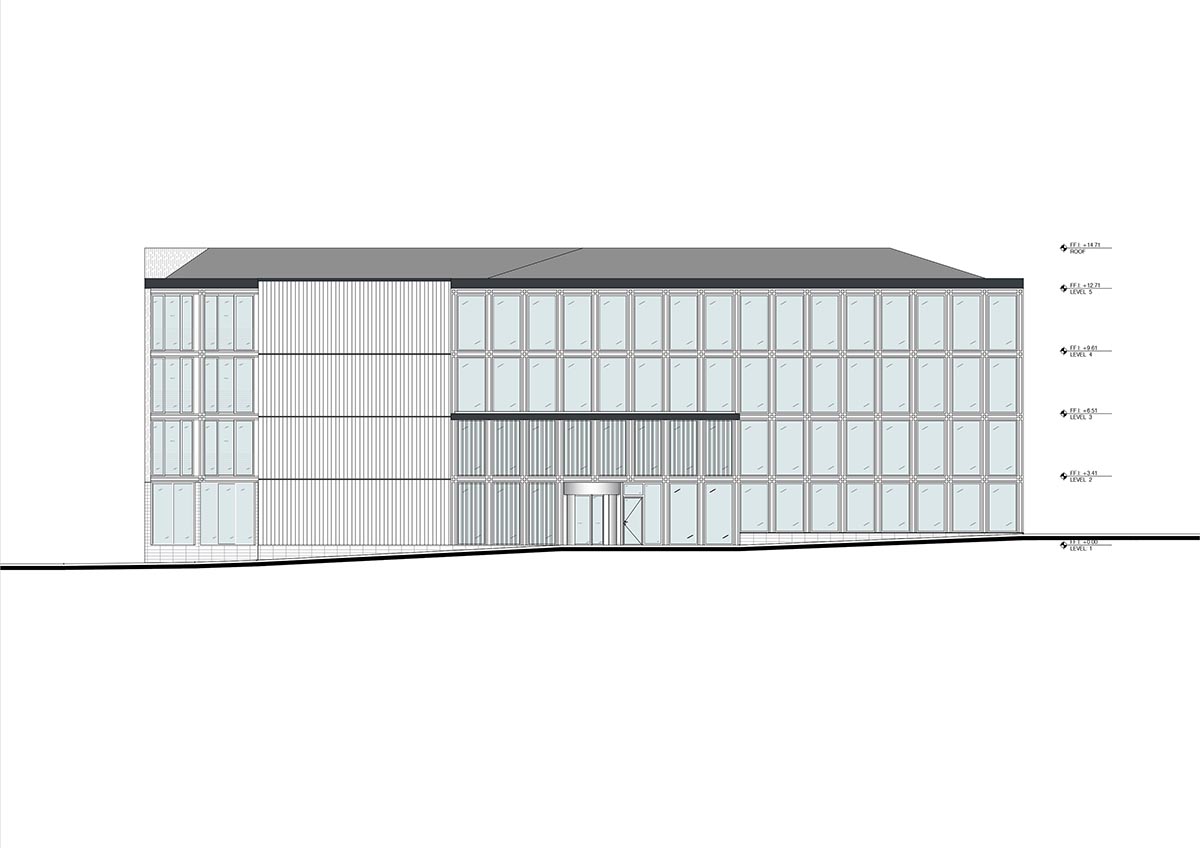
Elevation
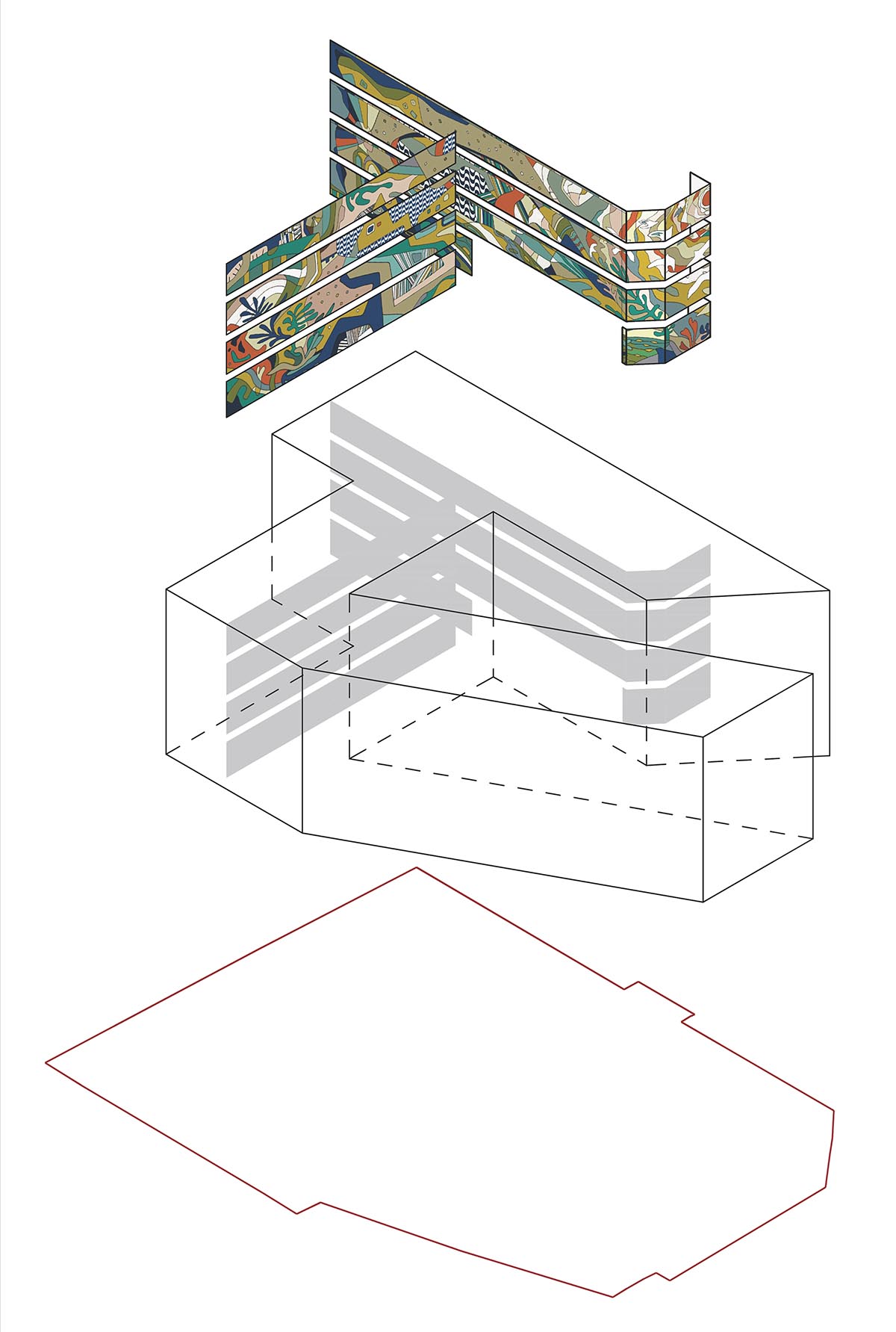
Axonometric exploded
Project facts
Project name: Glarros Oldtown
Architects: Laboratory of Architecture #3
Location: Tbilisi, Georgia
Completion Year: 2023
Gross Built Area: 4,500m2
Lead Architects: Dimitri Shapakidze, Irakli Abashidze
Collaborating Architects: Tamar Tekhova, Tata Koiava
3D Visualization: Kakha Maisuradze, Kakha Vachadze
All images © Giorgi Mamasakhlisi.
All drawings © Laboratory of Architecture #3.
