Submitted by WA Contents
Zaha Hadid Architects designs new harbourside cultural district with sail-like roofs in Sanya
China Architecture News - Oct 10, 2023 - 13:14 7740 views
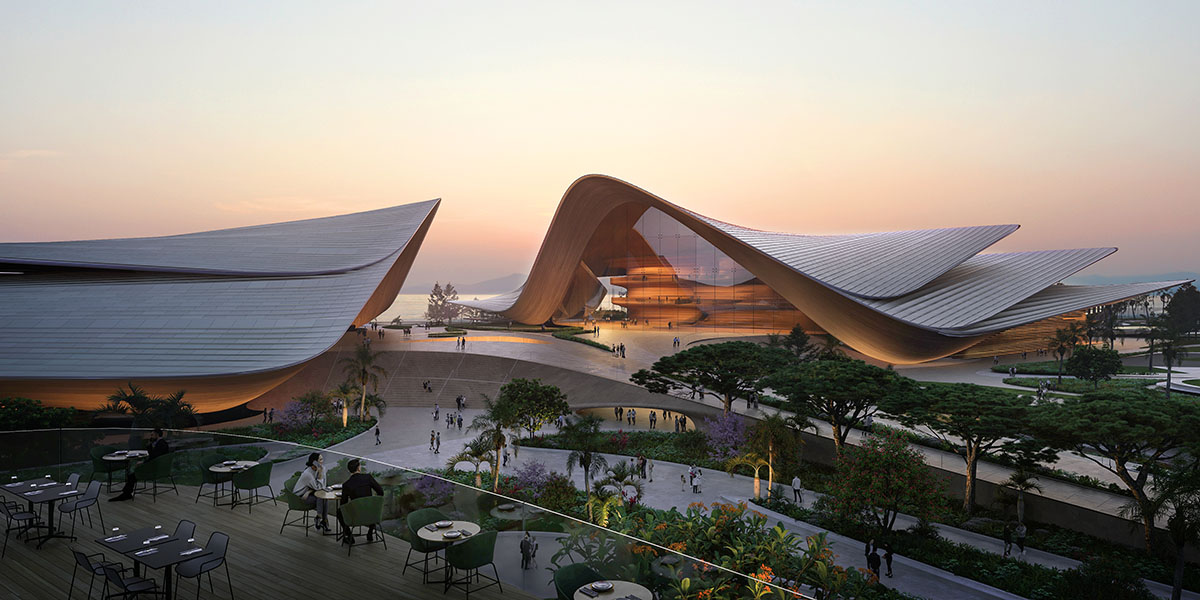
Zaha Hadid Architects has won an international design competition to build a new harbourside cultural district in Sanya, China.
The new proposal, situated on the southern tip of Hainan Island - China’s most southerly province with its tropical forests, mountain parks and white sand beaches, will be built at the entrance to Sanya’s harbour as a new cultural district.
The 409,000-square-metre scheme will house performing arts theatre, exhibition galleries, commercial spaces for conferences and trade fairs, city-centre residences and offices as well as hotels, shopping and dining amenities.
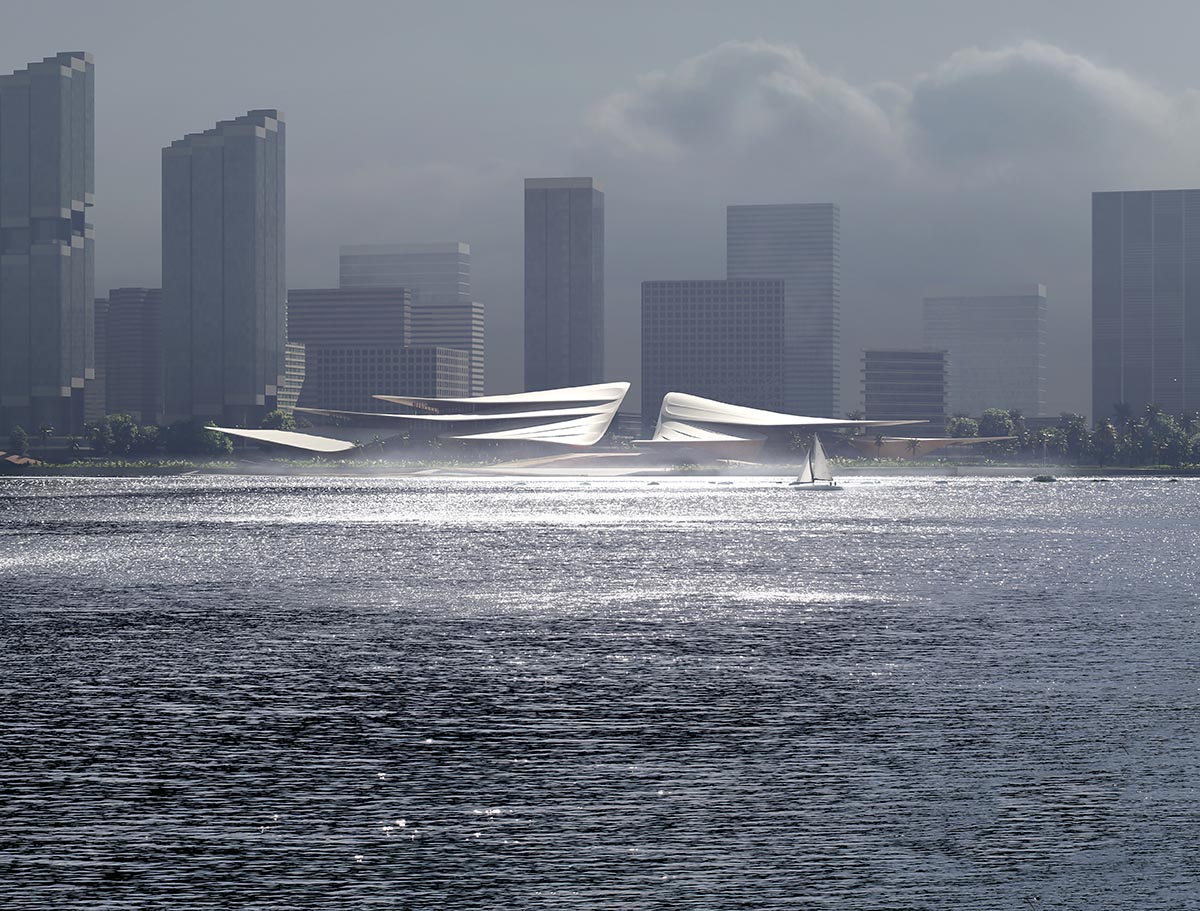
Image © Brick Visual
Zaha Hadid Architects' design is divided into two main zones where they are activated by a central axis at the heart of the complex. The building's program functions are placed beneath layered roofs feathering outwards, which create smooth transition to reflect sunlight.
Facing Sanya Bay, the new development is expected to be the harbour' centre contributing to the city’s culture, leisure and business life.
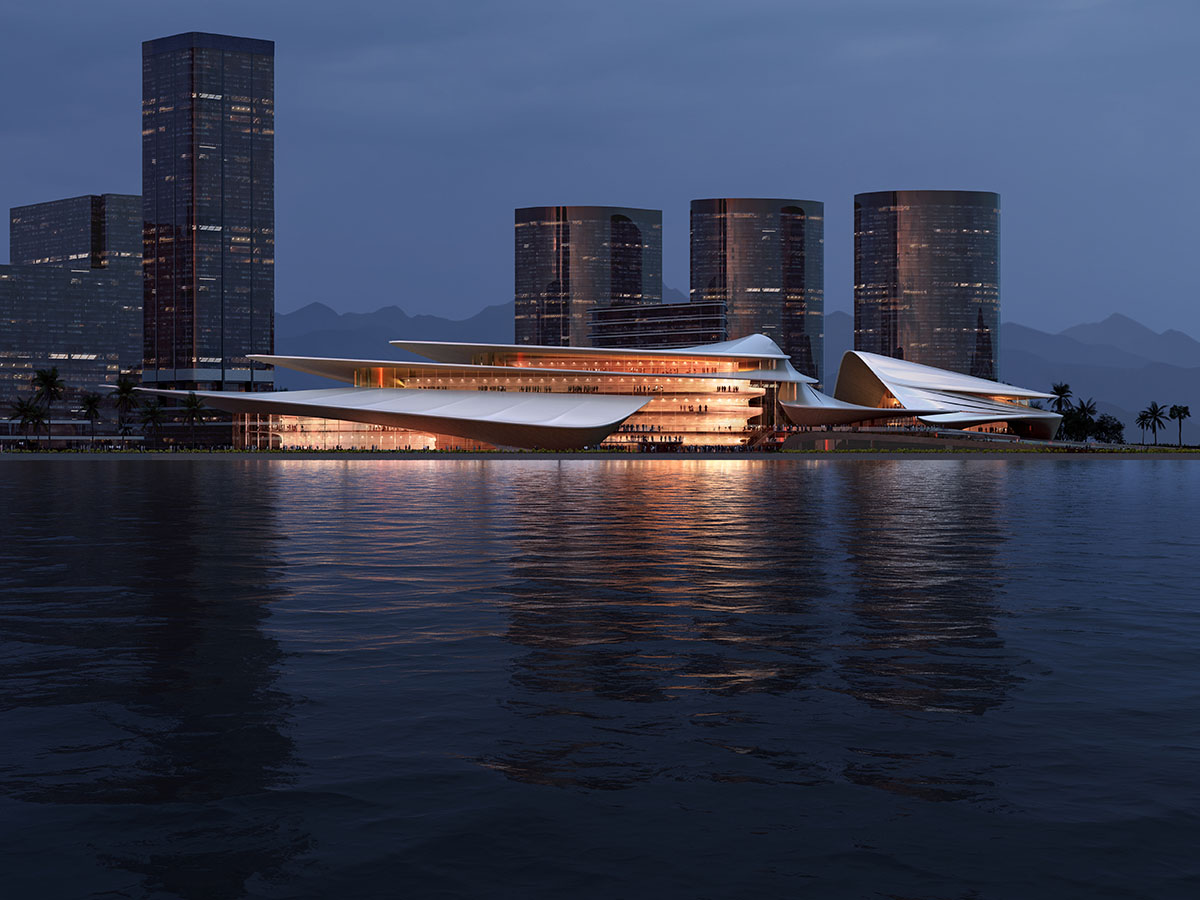
Image © Brick Visual
"Incorporating yachting marinas and one of China’s busiest cruise ship terminals, the harbour also includes the city’s commercial and fishing port," said Zaha Hadid Architects.
ZHA's new cultural district is adjacent to the Jiangang Road terminus of Sanya’s tram network that connects many of the residential and hotel districts on Sanya Bay with the city's high-speed rail station.
Establishing the harbour as the heart of Sanya’s cultural life, the new development is intended to be built as the city's new gateway to the tropical waters of Sanya Bay and beyond to the South China Sea.

Image © Negativ
The complex is divided by a central axis throughout the masterplan. The central axis directly links the new harbourside district with the city’s existing urbanism and divides the cultural programming of its performing arts theatre and exhibition galleries from its commercial programming for conferences and trade fairs.
All cultural facilities will share a new public square with sweeping views over the harbour that welcomes visitors, audiences and delegates to the events within.
The distinguished feature of the complex is its layered roofs feathering outwards and cascading from their highest points along this axis. They also frame the entrance lobbies of the performing arts theatre and the conference centre.
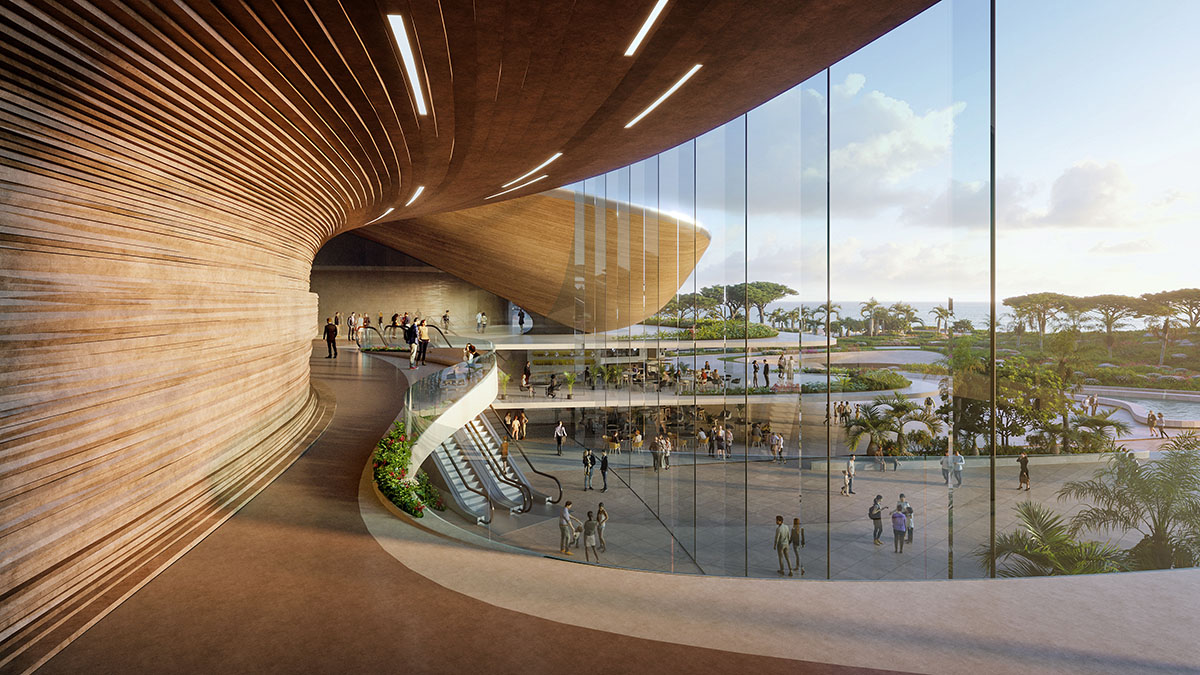
Image © Negativ
While all roofs are visible throughout the harbour and from Sanya Bay, these roofs softly reflect sunlight and appear to float above the water like sails in a sea breeze. The shape of the roofs help to define "an architectural landmark of ascending geometries that echo the mountainous landscapes of Hainan’s interior behind the city."
The roof's composition, gently rising from the ground surface of the district’s new public square to shelter the entrances of the cultural centre and conference centre, opens to face the harbour with layers of public terraces, offering panoramic views of the water.
ZHA's design connects the existing urbanism of the city centre, while the cultural district’s 26.7-hectare incorporates new public plazas, gardens, marinas and harbourside boardwalk together with the cultural, exhibition and conference facilities. All cultural facilities are designed to host the widest variety of performances and events by local, national and international artists, institutions and companies.
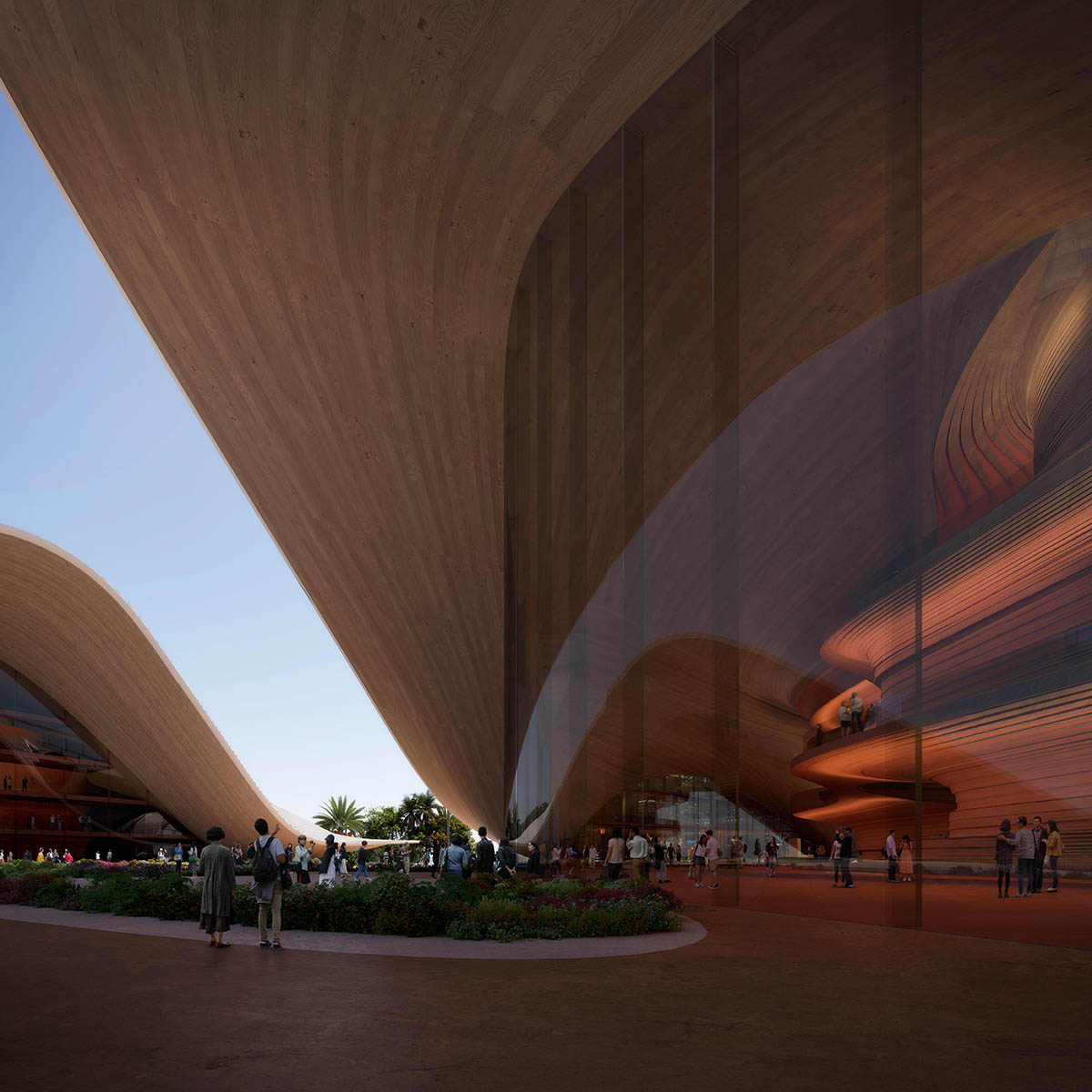
Image © Plomp
Paying attention to Hainan’s tropical climate that is heavily influenced by monsoons, the cultural district’s architecture is enhanced with low-carbon design, procurement, construction and operational strategies.
These features will include photovoltaics and rainwater collection embedded within the large roof areas. The large shape of the roofs will also include deep overhanging eaves to shade the interiors and shelter the outdoor public terraces throughout the year.
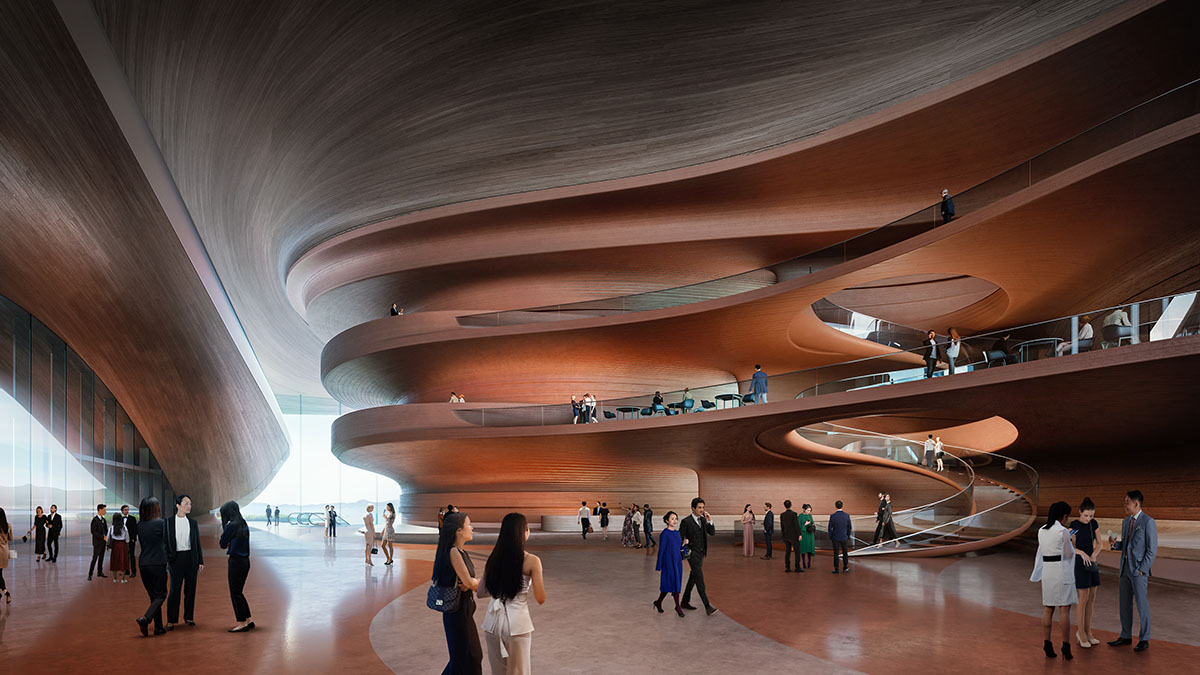
Image © Negativ
"The district’s orientation, composition and landscaping are designed to optimise natural indirect sunlight as well as natural ventilation from cooling on-shore winds," said Zaha Hadid Architects.
"A central plant is designed to include high-efficiency equipment and sea water heat exchangers for cooling."
"A smart building management system will automatically adjust shading, lighting and ventilation for optimum comfort and efficiencies," the firm added.

Image © Negativ
The beneath surface of the cultural and conference centre’s roofs will be clad in timber which will be sourced from certified sustainable forests.
ZHA selected timber material for its resilience to local coastal weather conditions without chemical treatments. In addition, the firm will prioritise the use of local and recycled materials for the procurement for each building within the district.
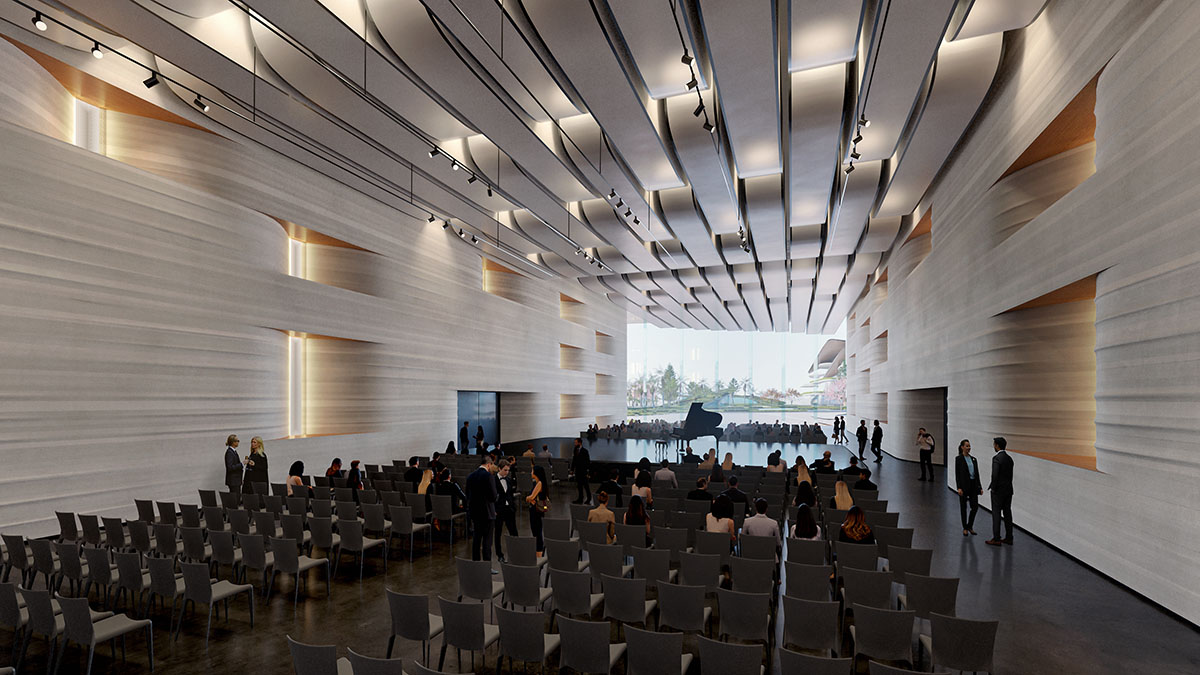
Image © Negativ
Video animation by Atchain
Zaha Hadid Architects recently completed the Jiangxi River Bridge made of "dynamic curves" crossing the Jiangxi River in Chengdu, China. Moroever, the firm revealed for the new Daxia Tower drawing "gently curving silhouette" in Xi’an, China. ZHA's another project, Taikang Financial Centre, also broke ground in Wuhan, China.
Project facts
Client: People’s Government of Sanya City Consultants
Architect: Zaha Hadid Architects (ZHA)
ZHA Design: Patrik Schumacher
ZHA Competition Project Directors: Nils Fischer, Lei Zheng, Jakub Klaska
ZHA Competition Project Architects: Chun-Yen Chen, Matthew Gabe
ZHA Competition Team: Shajay Bhooshan, Joshua Anderson, Vishu Bhooshan, Daniel Boran, Chun-Yen Chen, Hung-Da Chien, Nils Fischer, Matthew Gabe, Charles Harris, Jinqi Huang, Yen-Fen Huang, Ivan Hewitt, Jakub Klaska, Hannah Kopeliovitch Simmons, Henry Louth, Sonia Magdziarz, Patrik Schumacher, Svenja Siever, Tul Srisompun, Yaobin Wang, Yutong Xia, Simon Yu, Lei Zheng, Han Hsun Hsieh.
Consultants
Executive Architects: Arcplus Institute of Shanghai Architectural Design & Research
Local Architect: Arcplus Institute of Shanghai Architectural Design & Research
Structural Engineers: Arcplus Institute of Shanghai Architectural Design & Research
Quantity Surveyor: Arcplus Institute of Shanghai Architectural Design & Research
M&E Engineering: Arcplus Institute of Shanghai Architectural Design & Research
MEP: Arcplus Institute of Shanghai Architectural Design & Research
Transport Consultant: Parking Management
Organization Fire Engineer: Arcplus Institute of Shanghai Architectural Design & Research
Landscape Consultant: ZHA Lighting Design: ZHA Acoustic
Consultant: Cundall Theatre Consultant: Cundall Theatre
Management Consultants: Cundall Theatre Equipment
Consultants: Cundall Site Surveyor: Arcplus Institute of Shanghai Architectural Design & Research
Signage Design: SHIYU Urban Signage Planning and Design
Top image in the article © Negativ.
> via ZHA News
