Submitted by WA Contents
Casa de Rubén serves as a haven and a source of healing for the LGBTQ+ community in Mexico
Mexico Architecture News - Sep 18, 2025 - 04:37 815 views
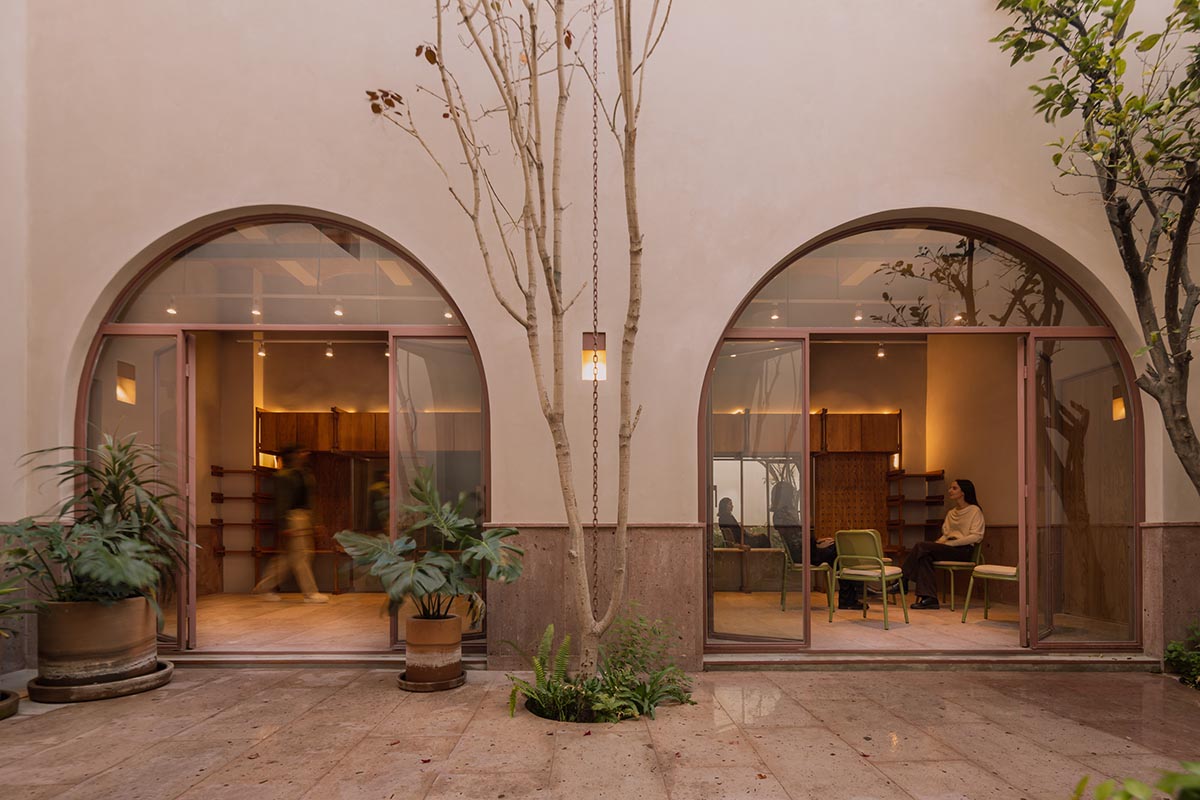
Mexican architecture studio Intersticial Arquitectura has built a community center that can serve as a haven and a source of healing for the LGBTQ+ community in the Centro Histórico de Querétaro, Mexico.
Named Casa de Rubén, the 245-square-metre center is enriched with courtyard-type spacious spaces that represent belonging and authenticity.

"Some houses are inherited. Others are bought. And there are a fewvery, fewthat are built from affection. Casa de Rubén is one of them. A Community Center for daytime gathering and care, created for the LGBTQ+ community in the Bajío region of Mexico," said Intersticial Arquitectura, commenting on the project.
"It was born as a gesture of love and remembrance," the studio explained.

"In honor of Rubén Salazar: son, brother, friend, and young activist whose life was marked by a tireless fight against discrimination and for inclusion. It is not a stone monument, nor a speech frozen in walls. It is a living space. Open. Vulnerable. A house where pause, companionship, and listening matter as much as shelter," the studio added.
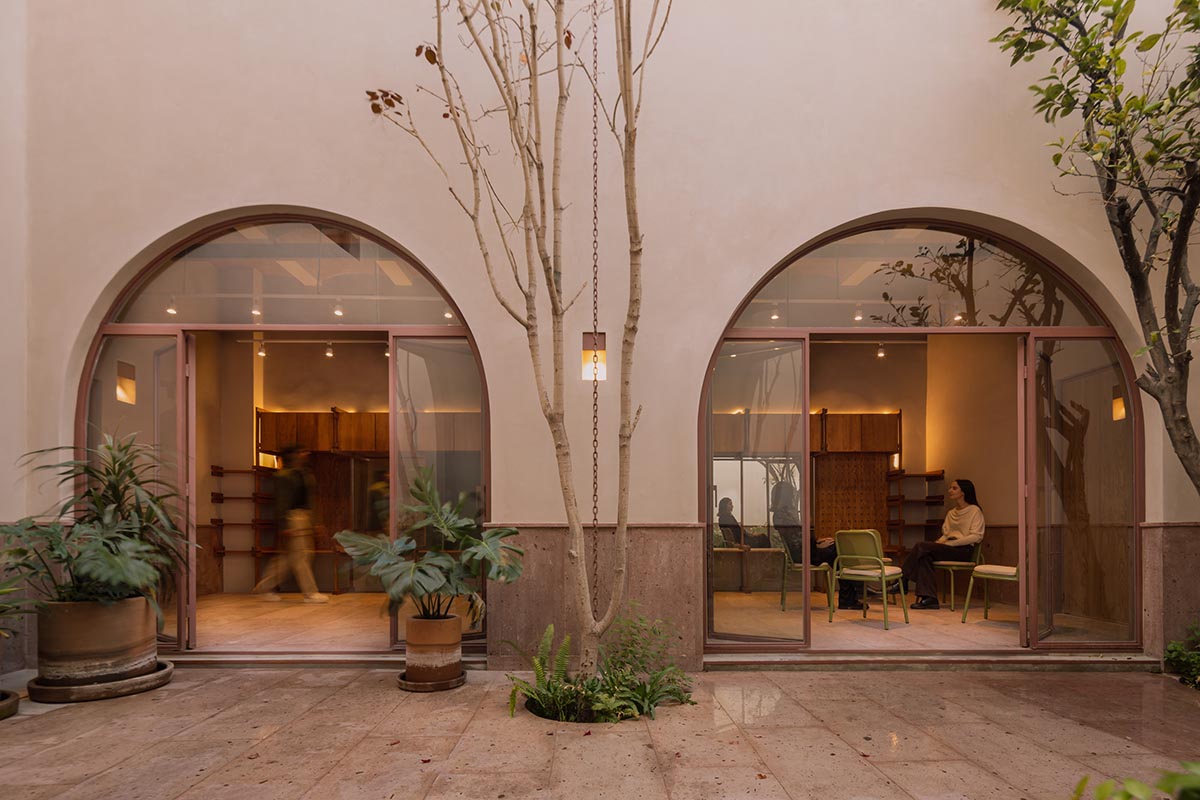
The project's founders recognized from the beginning that their objective was to explore a possibility rather than design a building.
The team revealed the potential for a sense of safety, and of inclusion, and of healing without needing to explain, or of just existing. And that required more than just drawings; according to the architects, it "requires genuine dedication, presence, and sensitivity."

The location, a historic home in Querétaro's downtown, contained layers of stillness of its own. Every wall has a secret, as the architects noted.
The restoration aimed to complement what previously existed rather than impose a new form.

Casa de Rubén was made possible by a client who had a kind and profoundly charitable vision: to provide the LGBTQ+ community in Querétaro and the surrounding region with a respectable place for support, gathering, and healing.
That belief served as the foundation of the design. Later, architecture emerged as a means of converting that goal into a genuine, approachable, and truthful space.
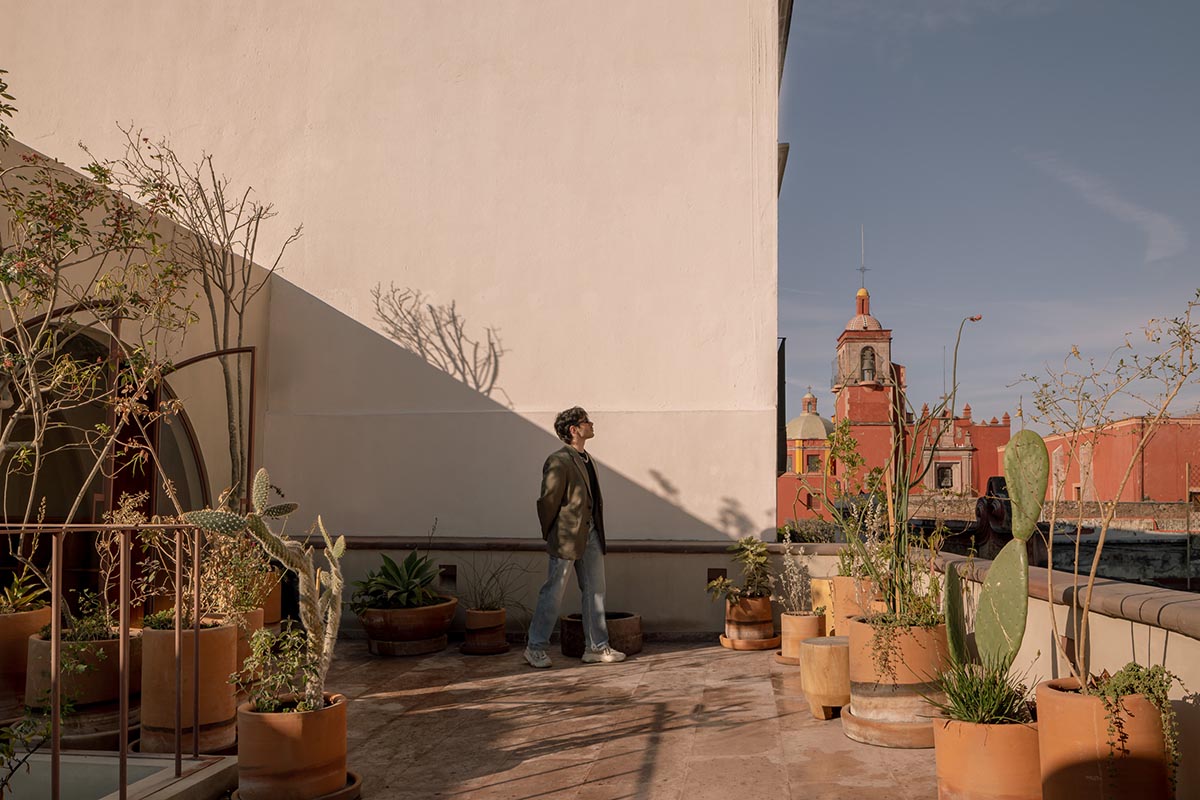
Workshops, classrooms, patios, and terraces were all used to express the program in a flexible manner through a sober and respectful intervention.
They are all bound together by an atmosphere that accompanies rather than imposes. Instead of being hidden, the layers of time were retained. Large apertures were made to let in natural light and air to move around freely. What had been wiped out was revealed again.
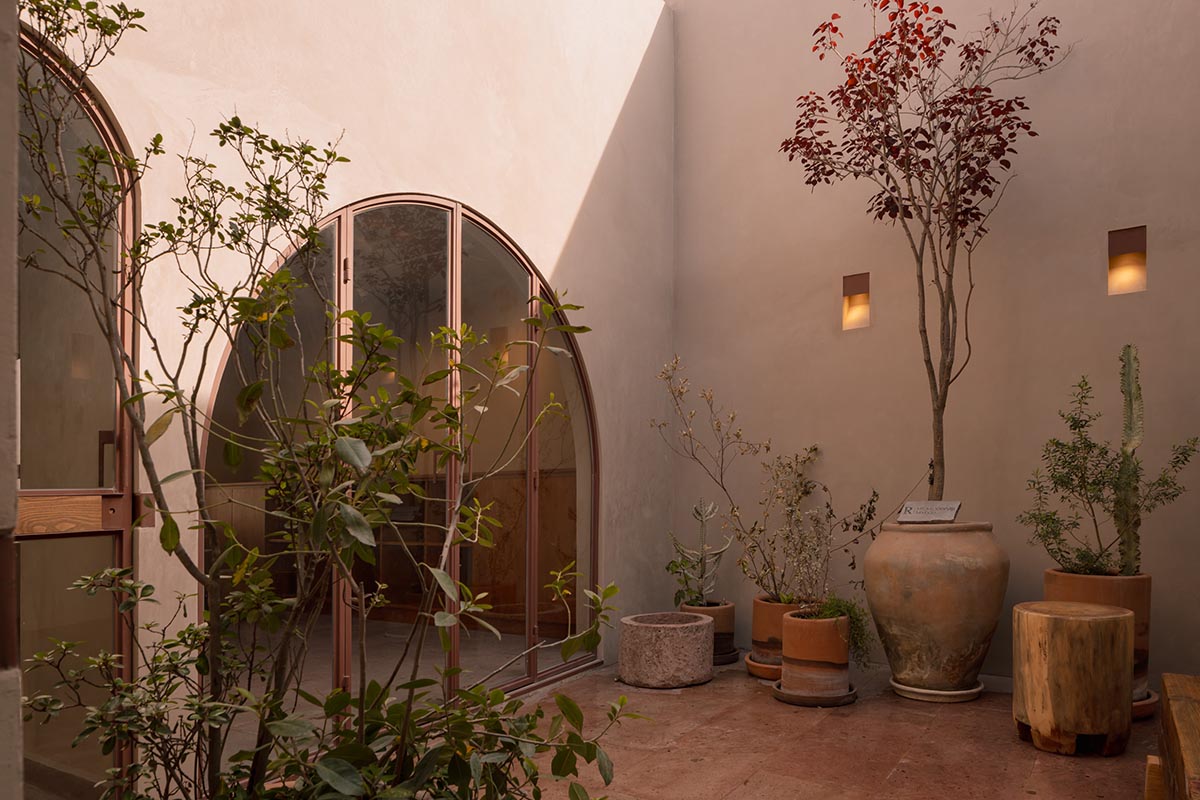
"Every gesture seeks to accompany, not direct. To open, not control. To protect, without enclosing," added the studio.
"Today, Casa de Rubén does not flaunt its architecture. It breathes it. It inhabits it. It turns it into a daily gesture: a courtyard that invites; light that enters without asking; a space that welcomes without questioning who you are."
"Here, no one is judged. Nothing is demanded. Nothing is interrupted. Here, you simply are. And that being, collective, affective, present, is what gives meaning to everything else," the studio concluded.
"Casa de Rubén is everyone’s home."
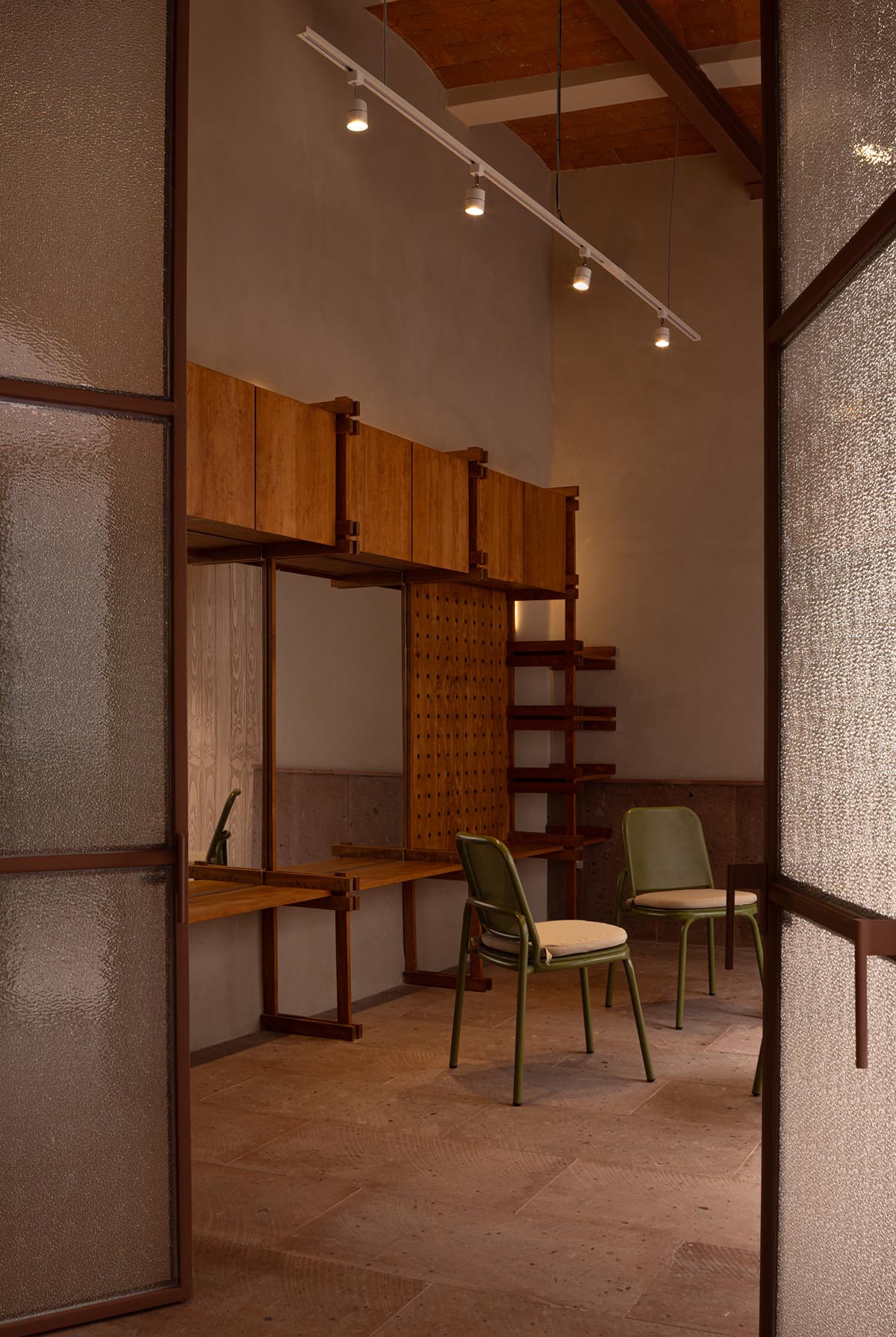

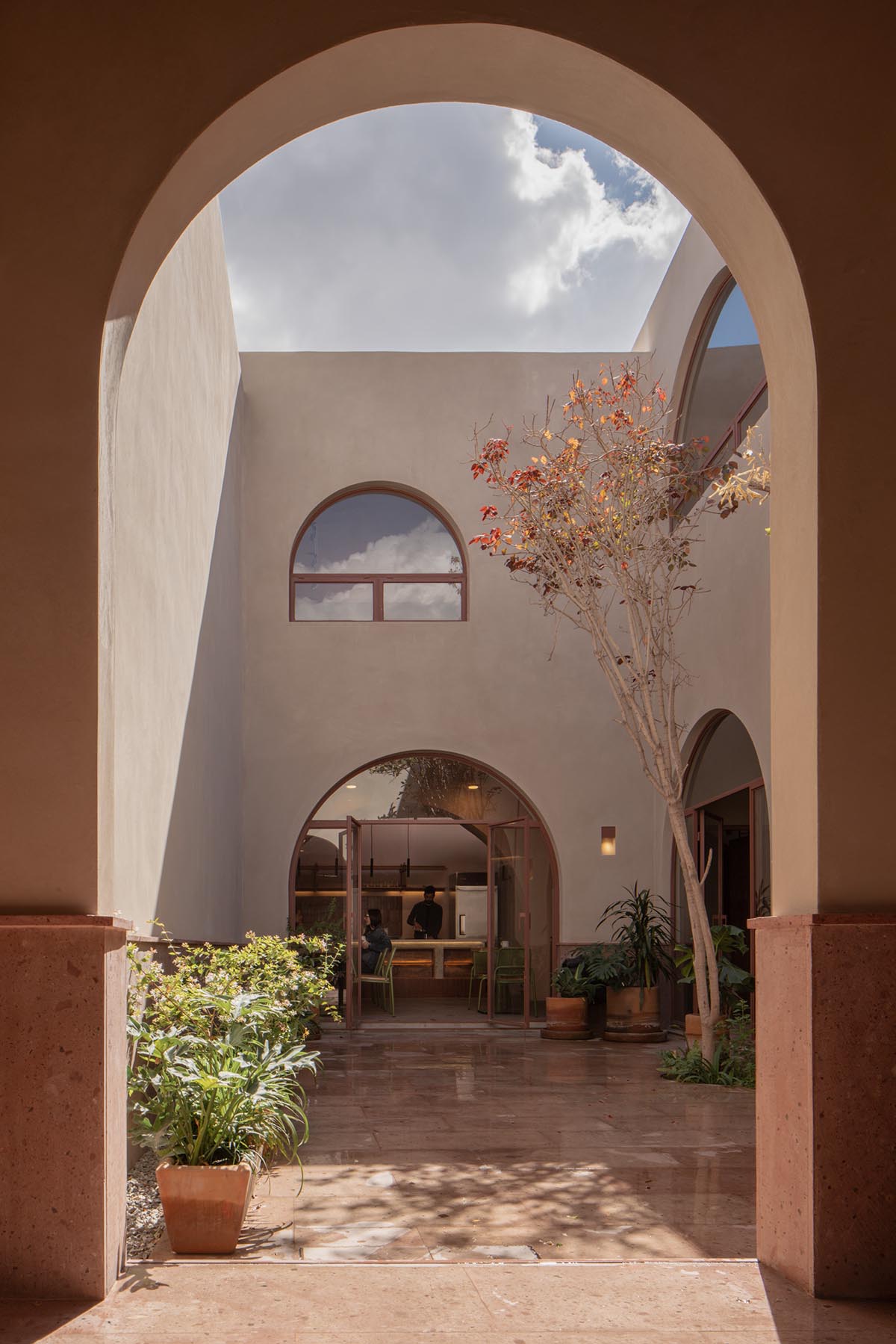
Image © Diego Vázquez Mellado

Image © Diego Vázquez Mellado

Image © Diego Vázquez Mellado

Image © Diego Vázquez Mellado

Image © Diego Vázquez Mellado

Floor plan

Upper level floor plan

Section
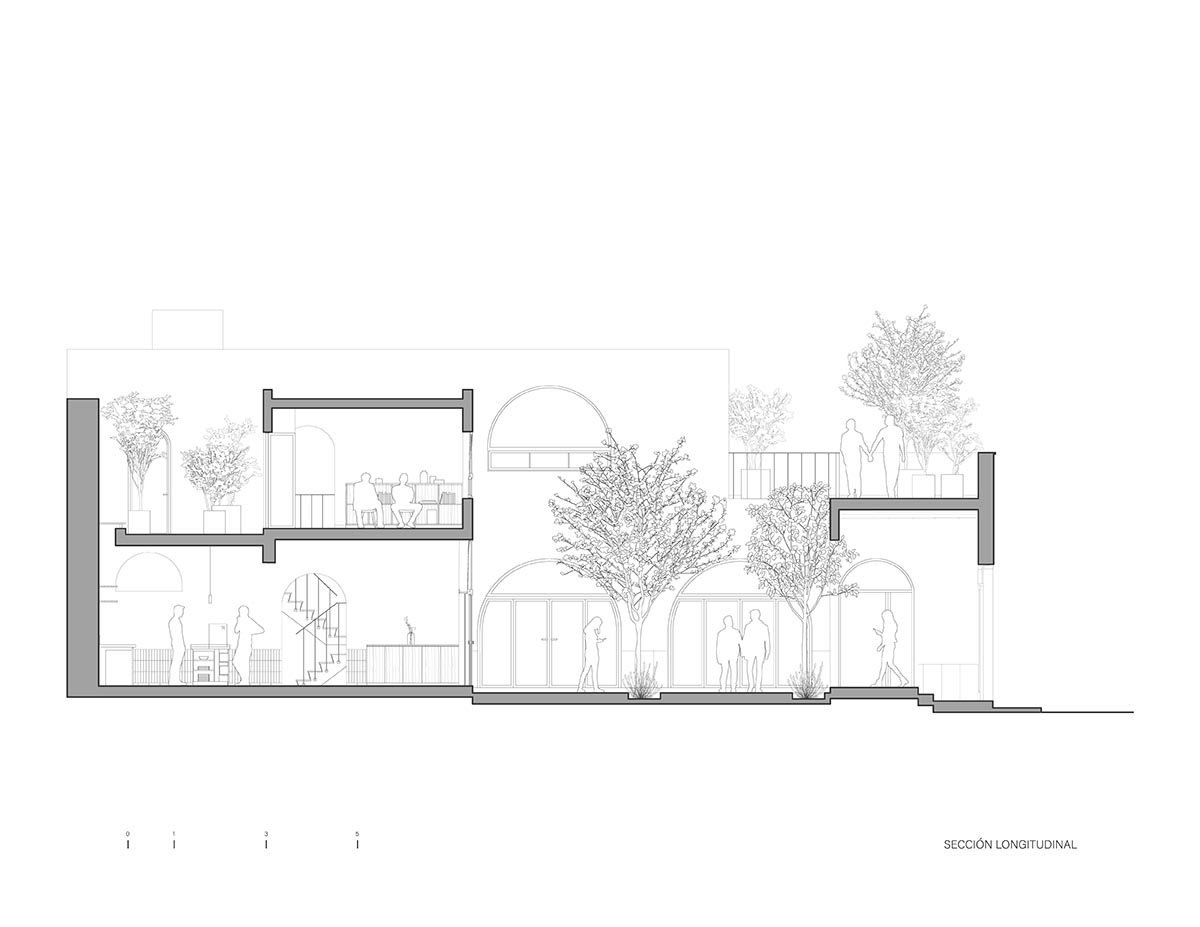
Section

Section

Section

Elevation

Elevation

Elevation

Axonometric drawing

Axonometric drawing
Project facts
Architecture: Intersticial Arquitectura
Architect: Rodolfo Unda Cortés
Collaborators: Bosco Tamayo Chapa, Ana Paula Vega Gutierrez, Jimena Amieva Alvarez, Jimena Borbón de la Torre
Area: 245 m2
Completion year: 2024
Location: Centro Histórico de Querétaro, México
Construction: Davis de Anda Construcción, Intersticial Arquitectura
Carpentry: Tangrama Carpintería Estudio, Bakal
Landscape: Matorral
Stone finishes: Ciento.12
Lime Based Coatings: Nanocal
Faucets: Helvex
Lighting Fixtures: Tecnolite
Electrical Systems: Bticino
All images © Ariadna Polo unless otherwise stated.
All drawings © Intersticial Arquitectura.
