Submitted by
DL atelier Designs An Iceberg-Like Children's Museum In China
teaser1-1--2--3--4--5--6--7--8--9--10--11--12--13--14--15--16--17--18--19--20--21--22--23--24--25--26--27--28--29--30--31--32--33--34--35--36--37--38--39--40--41--42--43--44--45--46--47--48--49--50--51--52--53--54--55--56--57--58--59--60--61-.jpg Architecture News - Jun 14, 2024 - 11:50 4169 views
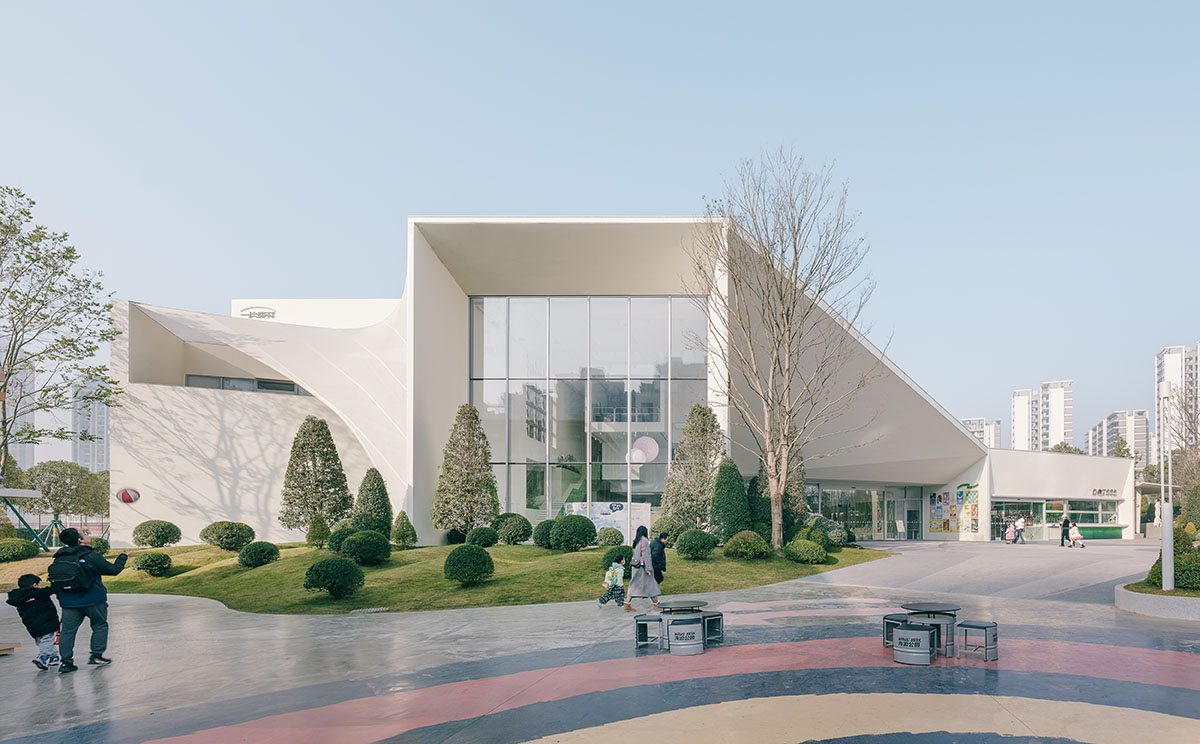
Chinese architecture firm DL atelier has designed an iceberg-like children's museum that challenges the traditional stereotypes of children's museums in Chengdu, China.
Named Dotsss Children’s Museum, the 5,736-square-metre museum is created by combining volumes at various angles, providing children unexpected spaces to explore.
The children's museum consists of auxiliary rooms, exhibition spaces, atriums, outdoor courtyards, and several activity areas. DL atelier resembled the project "an iceberg" since it's cascading geometric changes to the building under different viewing angles and lighting conditions.
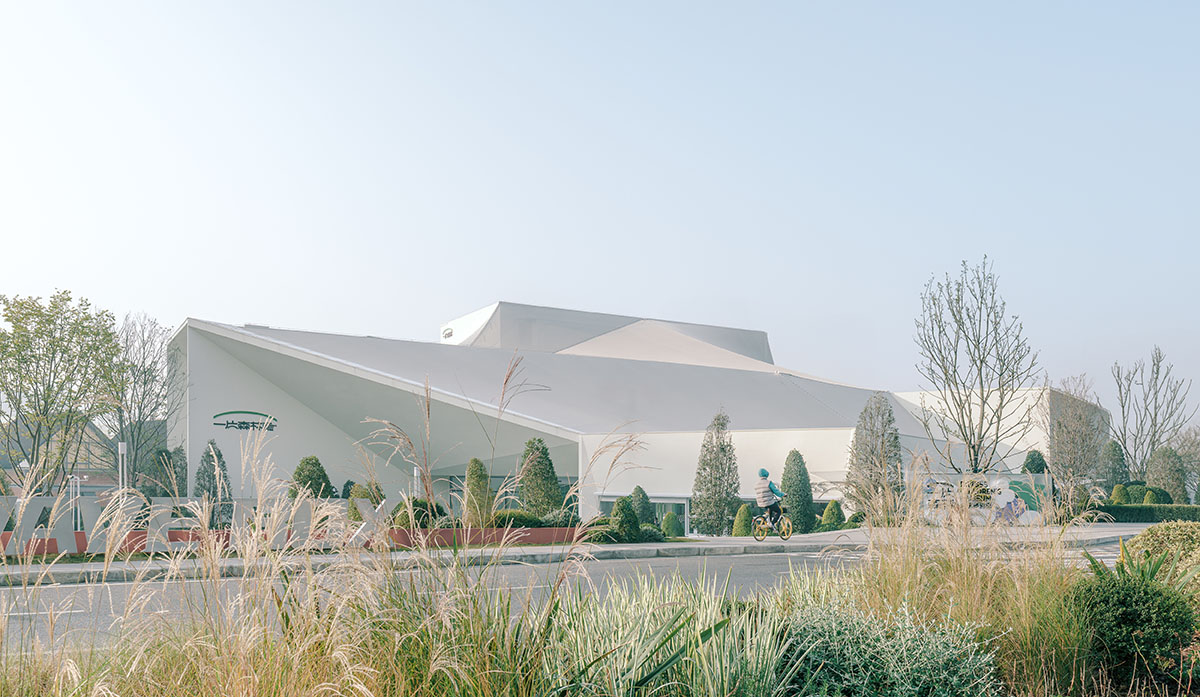
Stillness and Motion
After glaciers and seawater interact indefinitely, the glacial ice—which has an average age of more than 5,000 years—ends up floating toward the ocean where it solidifies into icebergs that are constantly moved by the flow of ocean currents.
The studio believes that icebergs are fascinating for reasons other than their thousands of years of frozen ice and their erratic drifting positions. It also originates from the enigmatic seven-eighths that are hidden beneath the surface of the sea, as noted by author Ernest Hemingway.
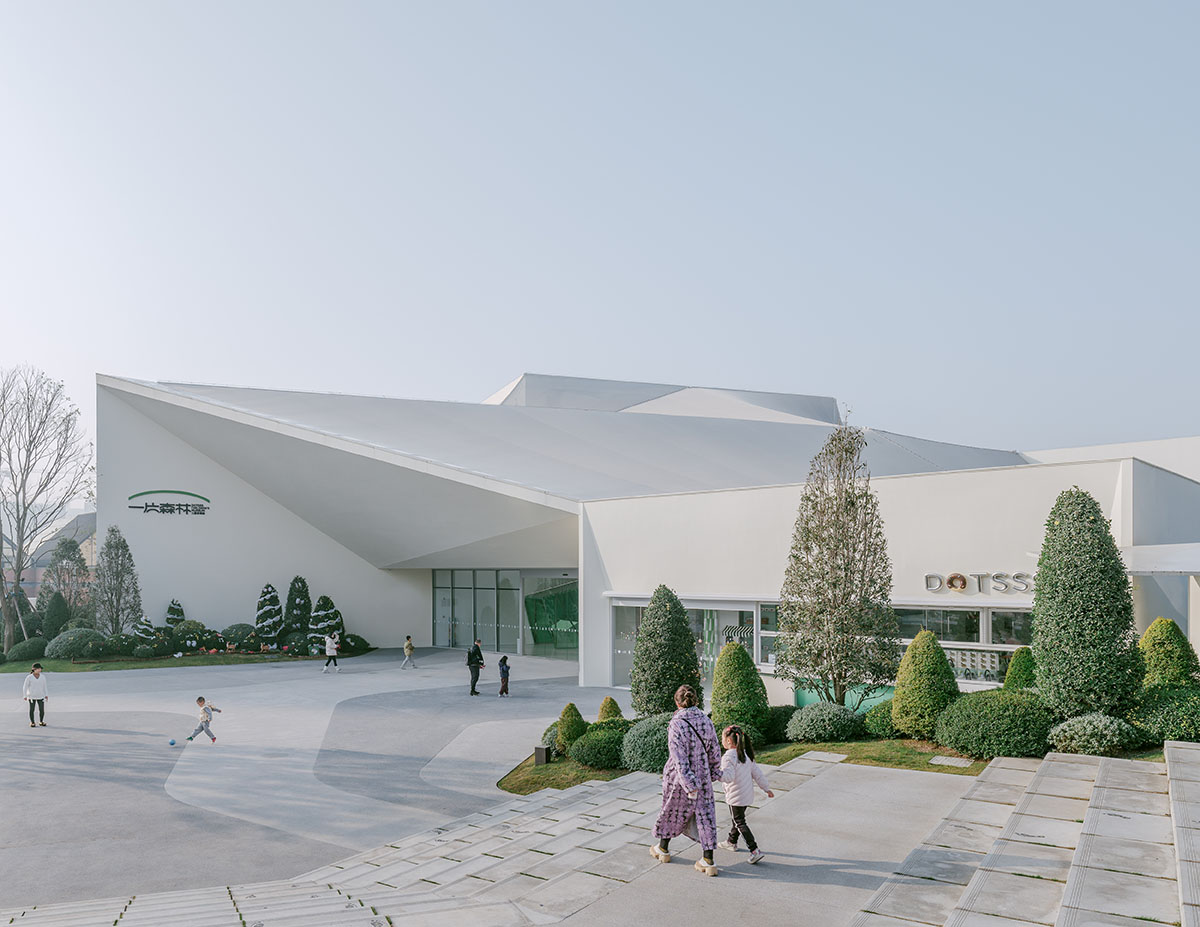
Daytime view of the main entrance to the Children’s Museum
In the beautiful lakes and islands of Chengdu's LUXELAKES, the studio was commissioned in 2021 to build a children's "iceberg" to inspire them to explore the more complex and profound mysteries of the world.
The initial ten-month design and construction period was extended to a total of two years. At this time, both motion and stillness advanced at the same time: unwavering beliefs and static architecture, shifting building conditions, and ongoing exploration. The Dotss Children's Museum eventually opened in October 2023 as a result. At last, this iceberg sank to the bottom of the ocean of kids' hearts.
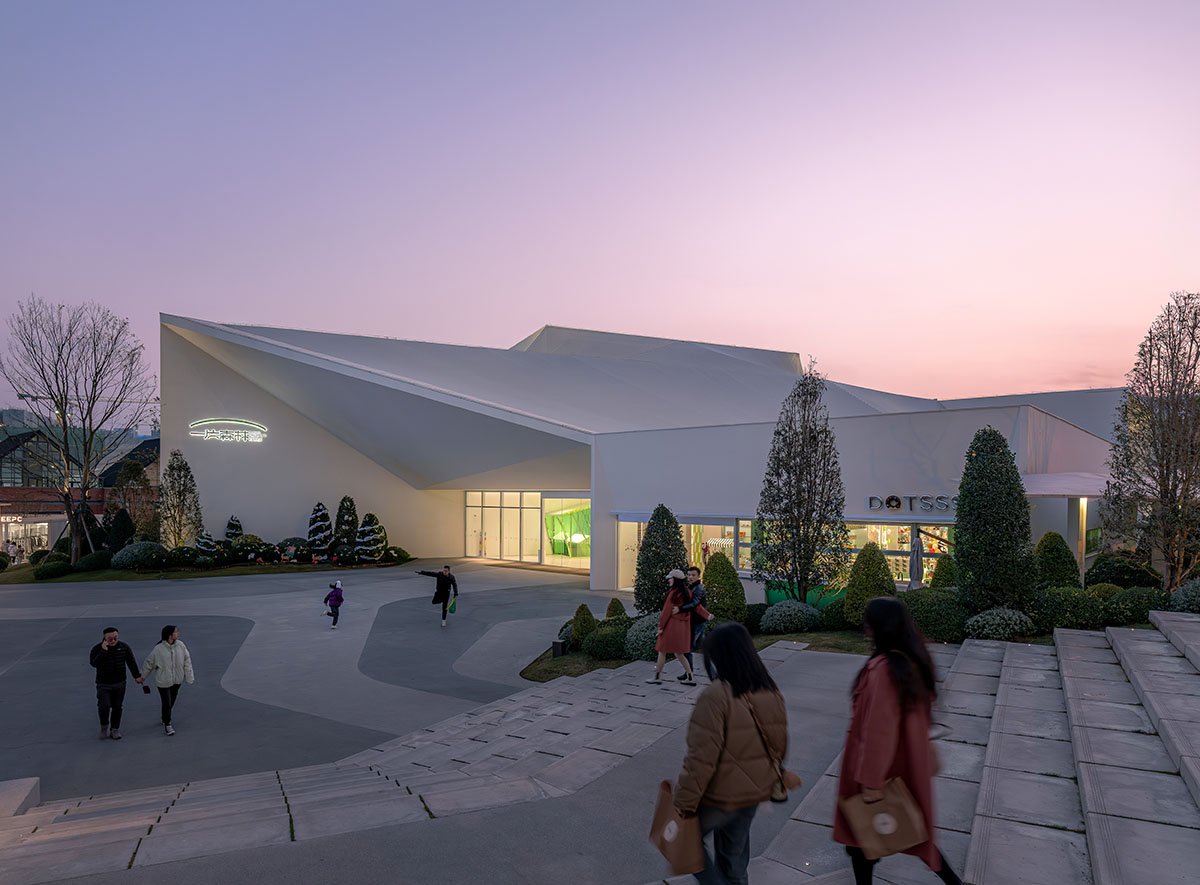
Nighttime view of the main entrance to the Children’s Museum
The Site in Flux
The project is located directly across the bustling Luxezone to the northwest of Luxelakes. The site is surrounded by recreational and sporting amenities that highlight the area's vibrancy and vitality, like a sports center, camping area, and business buildings. According to the architects, "this project site is a more "dynamic" environment than they had thought."
The surroundings of the project have changed continuously from the beginning of the design phase to the end of the execution stage. The project's surroundings are still changing even after it is finished.

Children’s Museum floating in Luxelakes
The studio propelled the question: Does a building have to fit in with its surroundings all the time? "Buildings that seem to stand firm in the face of constant change might be a better choice in this ever-changing environment," the office added.
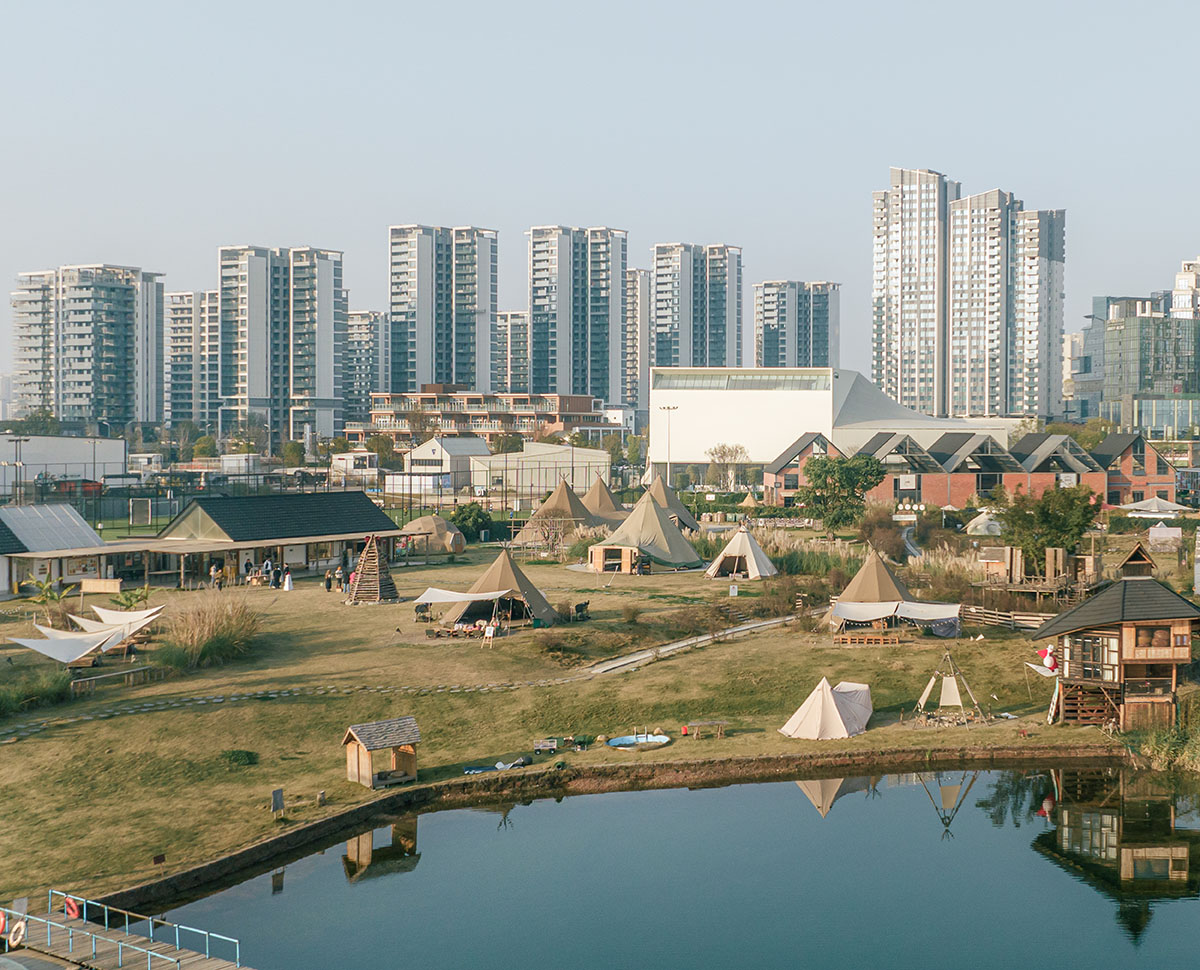
Camping area next to the project site
Unknown Needs
"Is this truly a building that has remained unchanged?," the firm asked. "Material dialectics tells us that static is relative."
"The building remains fixed to its location, yet this museum deviates from the traditional concept of museums."
"In the initial stages of the design process, we recognized that this children's museum, unlike traditional museums, was intended not to simply look back at history, but to instead propel towards the future - catering to children, showcasing the world's diversity through its various spaces and exhibits, and engaging young viewers to actively explore and contemplate it in their own manner," the office explained.
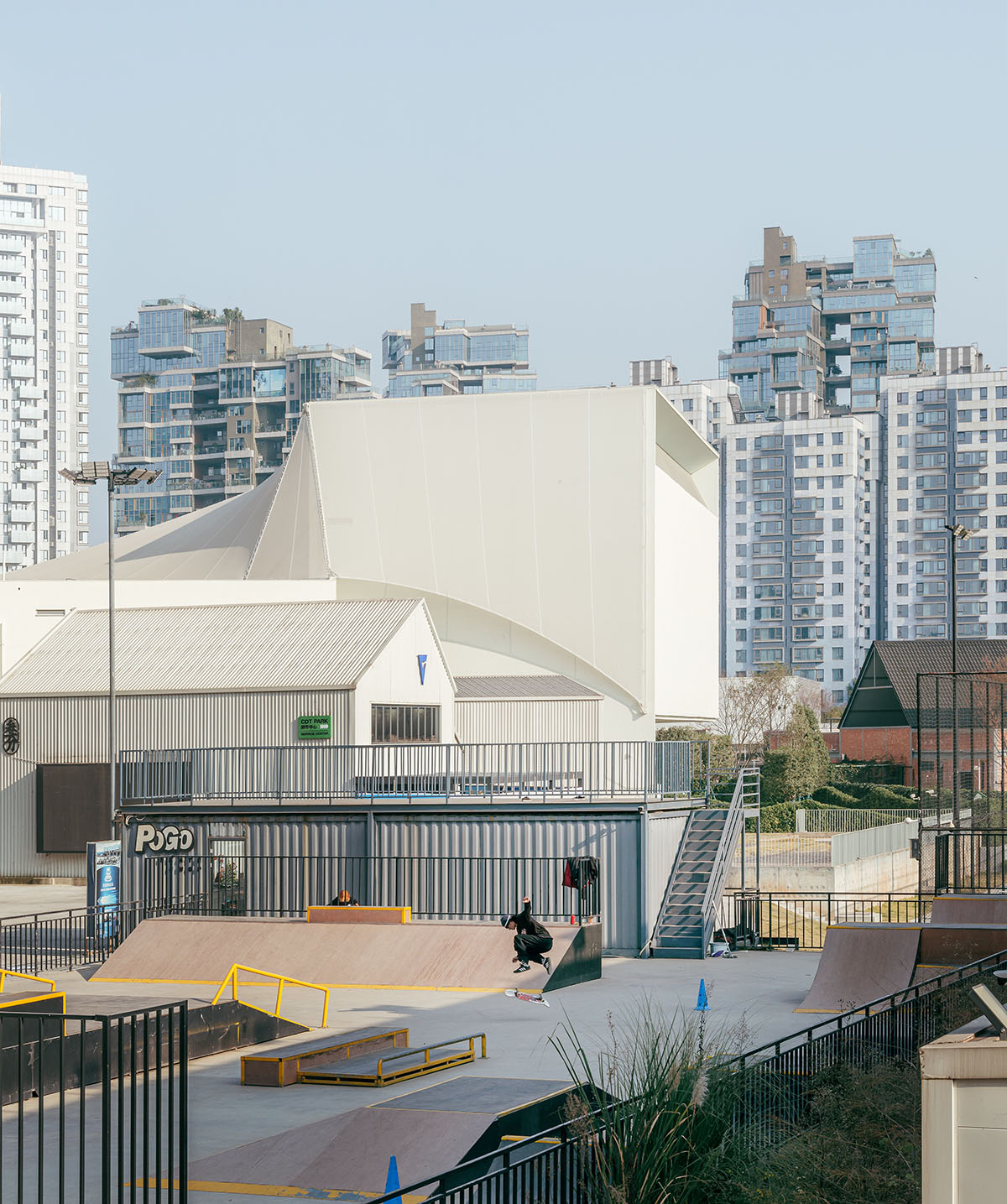
View from sports center to children’s museum
The specific content of the exhibits and the exhibition's form are usually taken into consideration when determining the dimensions of the exhibition hall, space form, and other relevant design elements, based on prior design experience with exhibition buildings.
However, because of the short construction period in this project, the exhibition's contents were also momentarily unknown, much like the site's unpredictable conditions.
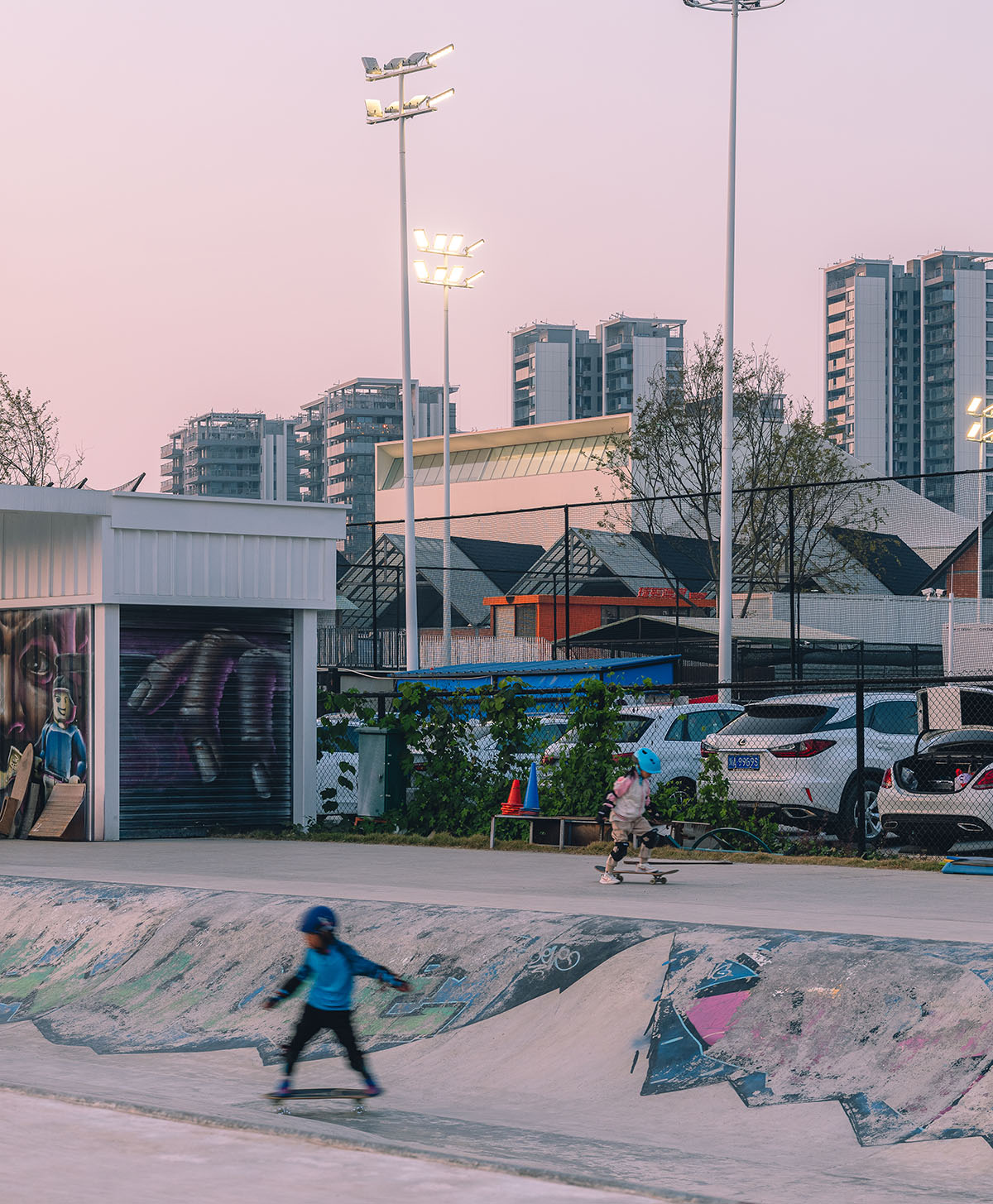
View from sports center to children’s museum
This suggests that in addition to meeting kid-friendly standards, the project must be designed and built in a remarkably short amount of time while including auxiliary rooms and museum-quality amenities. Above all, the exhibition space must be sufficiently adaptable to accommodate different types of exhibition requirements.
To lessen the impact of exhibition props on the building's shape, more flexible square box space was chosen during the architectural design stage to allow for future building expansion.
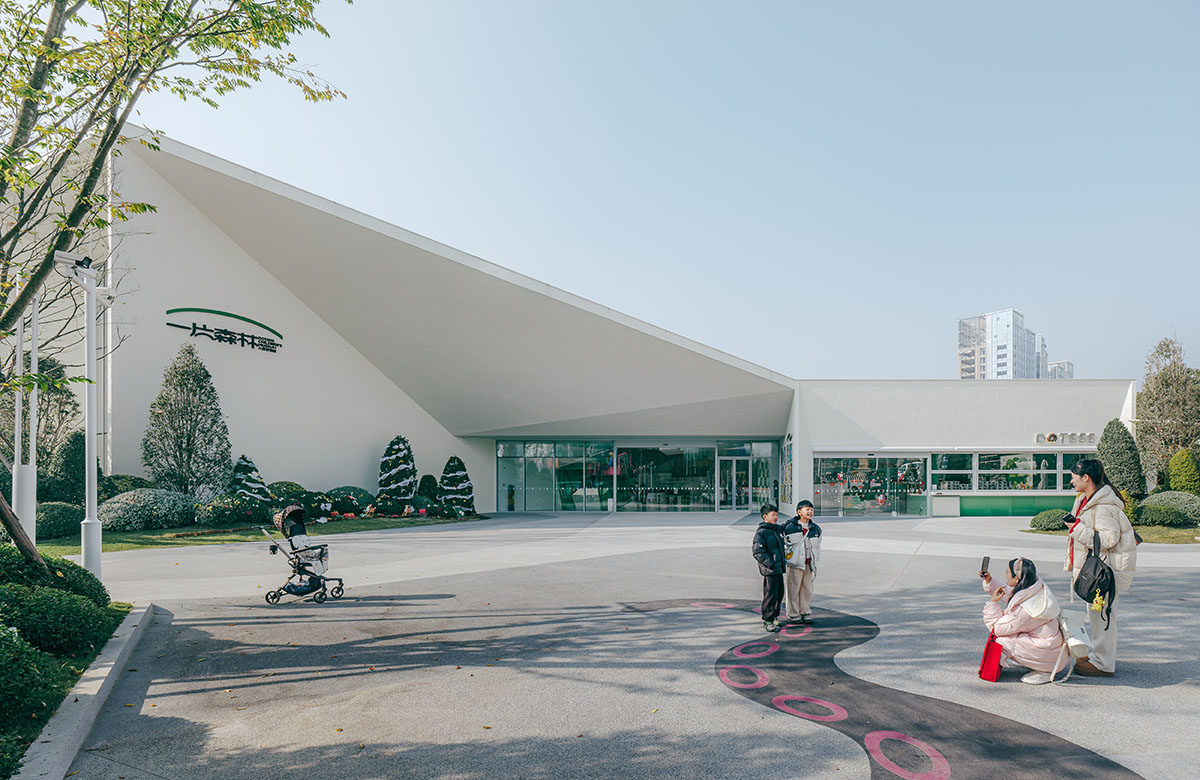
Museum aims to serve for children
This was done with the understanding that the architectural effect would not significantly alter the building's form, and that the space's straightforward design would allow for quick changes in response to demands for volume and richness of space while also optimizing the retention of available space.
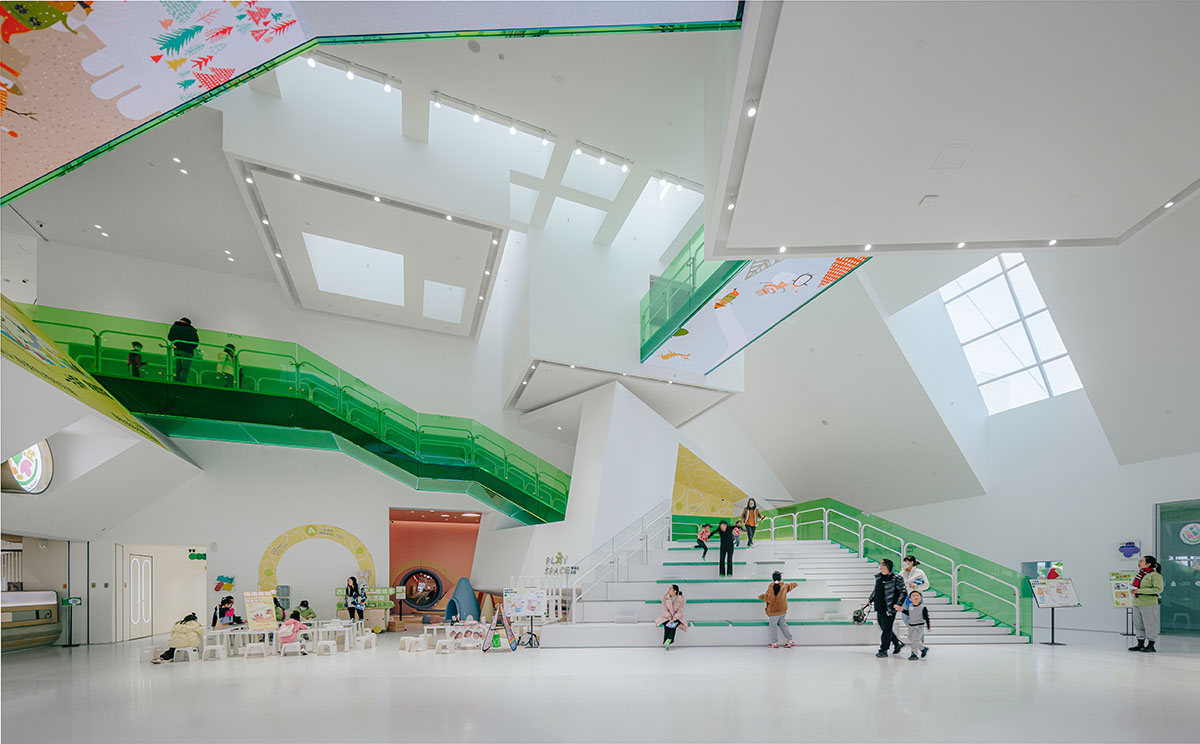
Flexible exhibition space
Streamline in the Flow
The studio's goal was to provide children with an unrestricted and flexible visiting experience; in other words, the architects didn't want to limit the visit to a predetermined path.
Every square box location is not a stand-alone theme park. The boxes are open to one another, connected by outdoor courtyards and atriums, and surrounded by various-sized activity areas.
This makes the visiting path extremely flexible, and the courtyard functions as a condensed form of the museum's "Doraemon Anywhere Door," allowing guests to freely choose the exhibition hall they want to enter after crossing it.
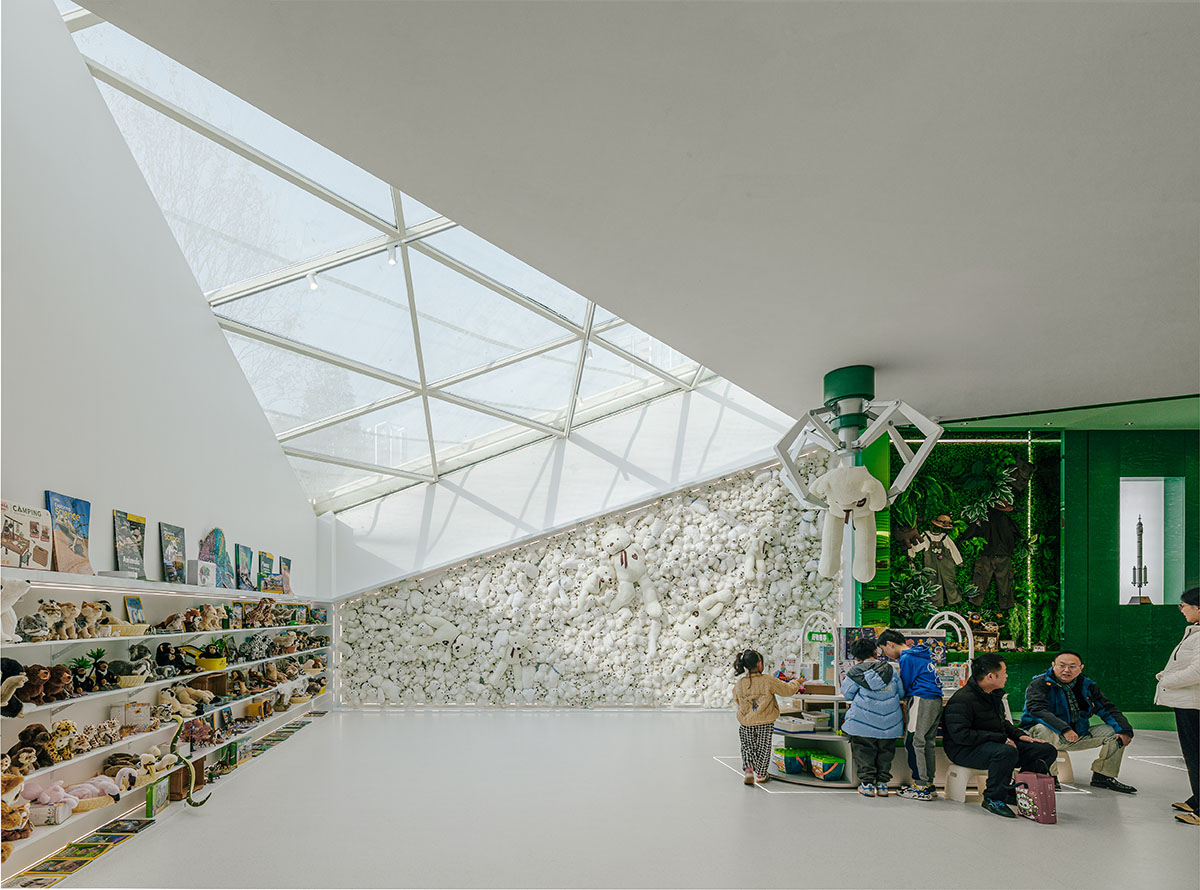
Commercial space
This kind spatial guidance is more in tune with kids' innate tendencies, allowing them to run around the exhibition hall freely and without fear of punishment or hindrance. They are able to fully enjoy the rushing sights.
In addition to the free paths for visitors to travel between the exhibition halls, the building's exterior and interior are connected by a number of large windows. It turns the exterior and interior landscapes of the building into interactive "exhibits" for guests to explore.
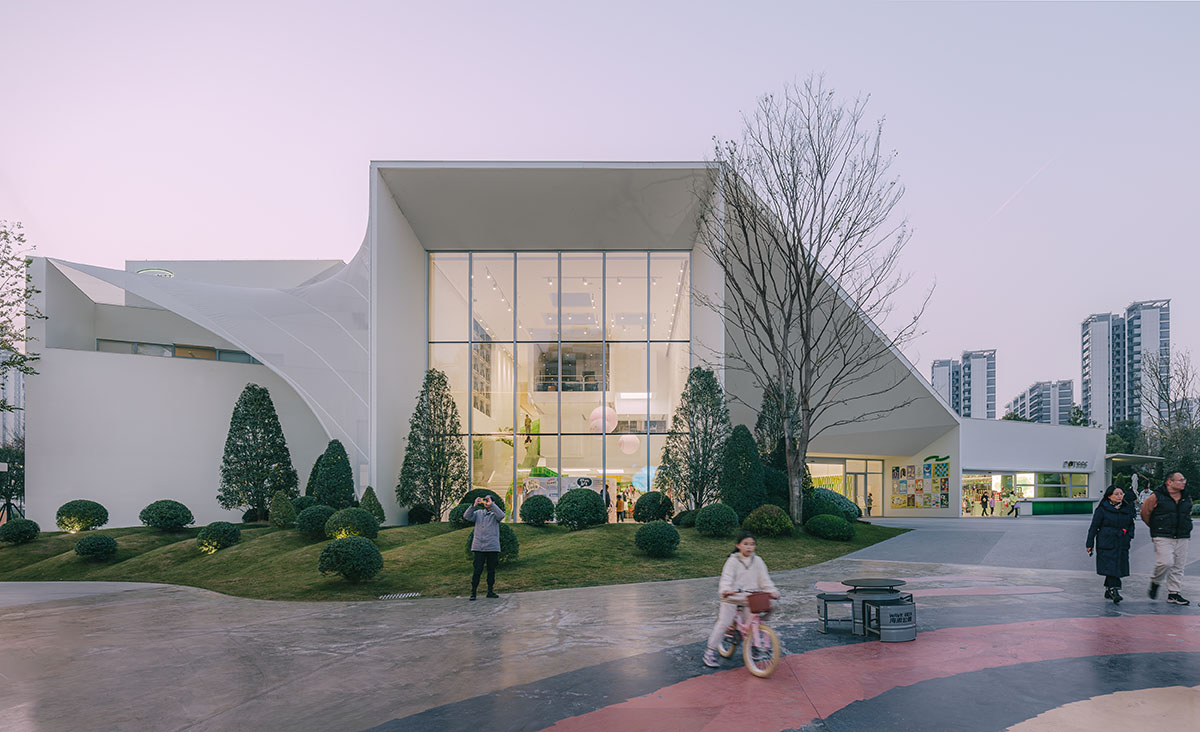
Interior and exterior permeable block
The displays and activities in the exhibition halls, which are visible through the glass windows, act as a draw and presentation for onlookers on the square outside the building. Conversely, the audience within the exhibition halls perceives the people outside the building as a form of observation and exploration.

Activity areas in various scales
Transformed Cubes
The cubes are merely arranged to follow the site's contours. The fifth elevation of the building becomes crucial to understanding how the structure breaks through the blandness around it.
From the high-rise buildings surrounding the site, it is possible that the plan relationship of the cubes would be more intuitive. The construction schedule following the acceleration is another modification to keep an eye on.

Activity areas in various scales
The studio tried a different strategy by moving most of the equipment to the outdoor rooftop in order to meet the fast-build construction requirements. This way, even when interiors and architecture are being designed and built at the same time, cross-construction between the two can be avoided. The second problem is that the architecture becomes less lightweight as additional air conditioners, fire water tanks, and other equipment are added to the rooftop.
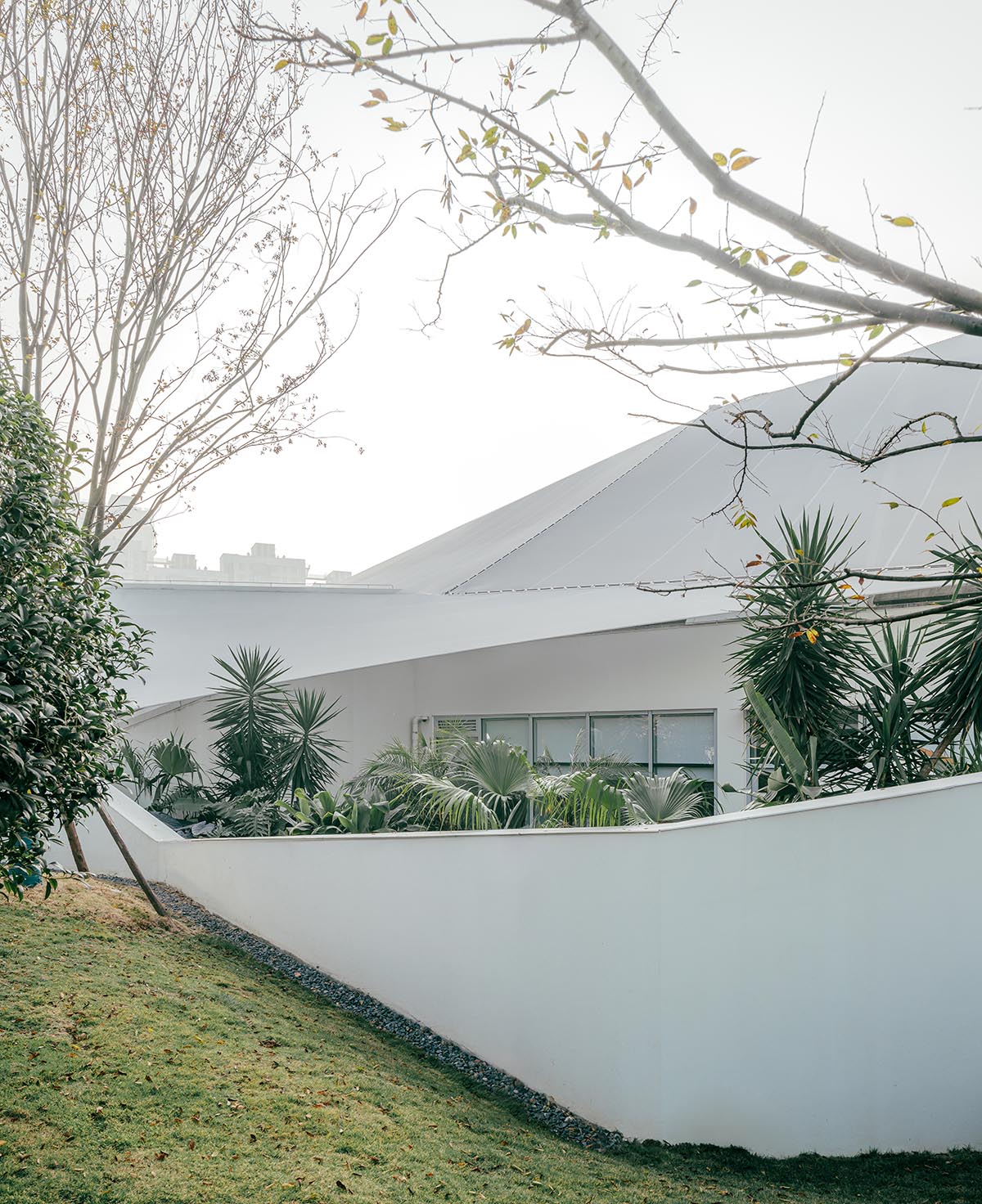
Activity areas in various scales
Because building conditions can be unpredictable and complex, the architects must think about how to resolve different issues in the most straightforward and straightforward manner possible. This seems to be in line with the "concealment and draped" form found in Christo and Jeanne-Claude'slandart pieces.
Consequently, the architects wrapped a cloth around the cubes. The studio ultimately replaced the large-scale aluminum mesh that was initially planned with a tensioned membrane because the original design was too flimsy and prone to wrinkling.
The iceberg's geometric aesthetics are fully realized, depending on the viewing angle and lighting, the semi-transparent tensile membrane causes the building to undergo cascading geometric changes. The equipment that has been moved to the roof is hidden by this enormous, soft fabric that has tension between its pulls. It also softens the sharp, rigid clarity of the box's boundaries into an enigmatic blur.
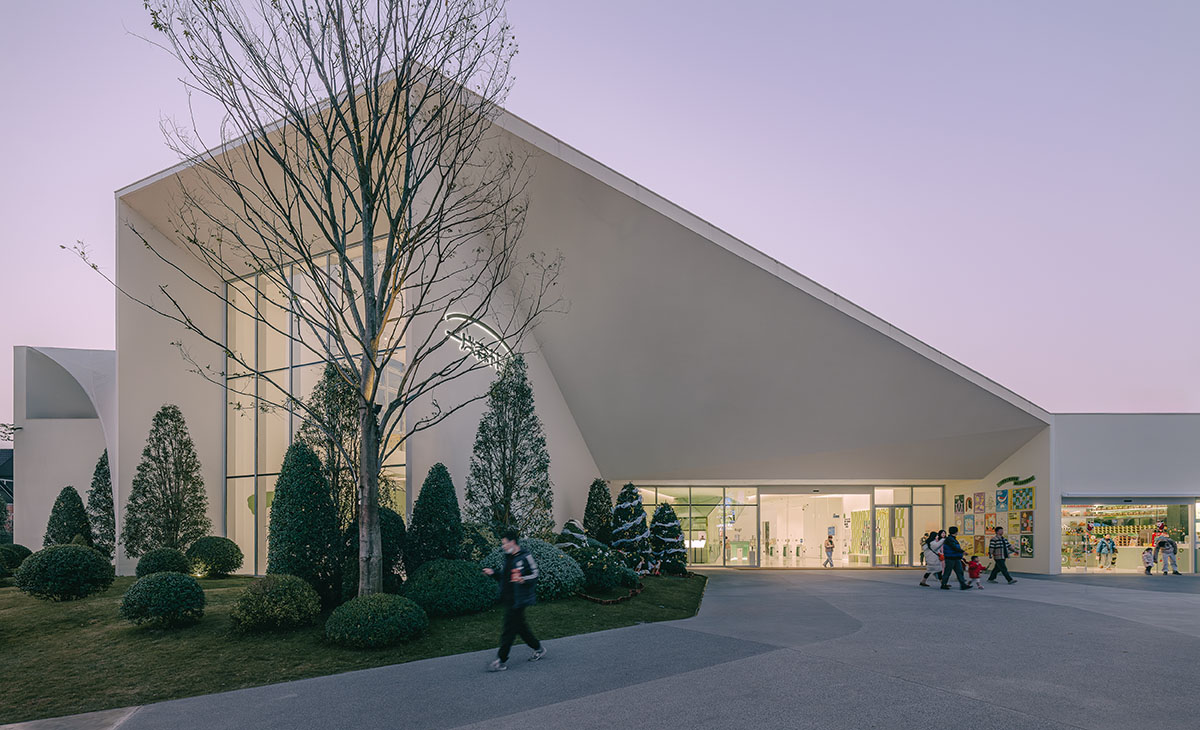
Open spacious window
Children who try to climb up to the roof will have their childhood dream come true because of the semi-open space on the roof that is created specifically for them—the interlayer that forms between the cube and the tensile membrane roof.
Unfortunately, the plan was not implemented because additional equipment had to be placed on the roof.
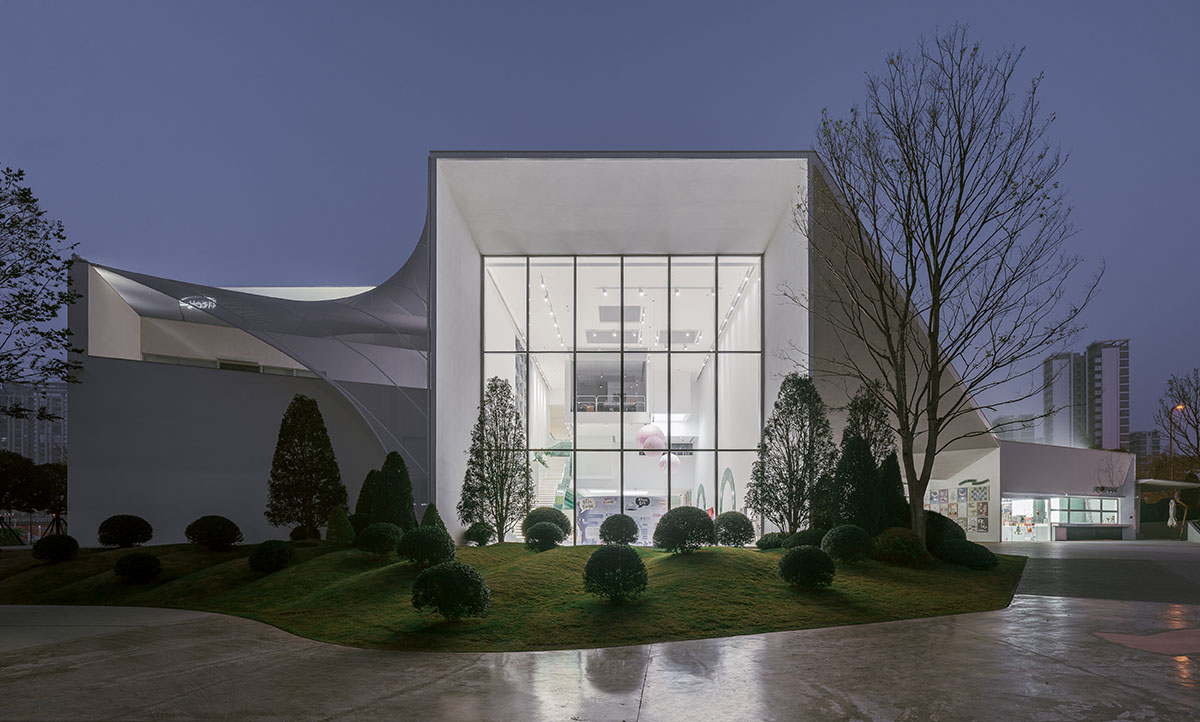
The interior and exterior of the building are ‘exhibits’ to each other
Consistent Approach
"The everyday communicates messages to society, while the perverse can captivate attention, a method of probing that we have always been fascinated by," the studio added.
The most popular architectural expression style is the standard box form. A cube that is larger than several meters in length, width, and height can readily be associated with a building just by having an entrance opened on it. It indicates to people that this is a space by utilizing its own commonplaceness. A series of haphazardly placed boxes will eventually emerge as the predominant architectural style for exhibition-type buildings.
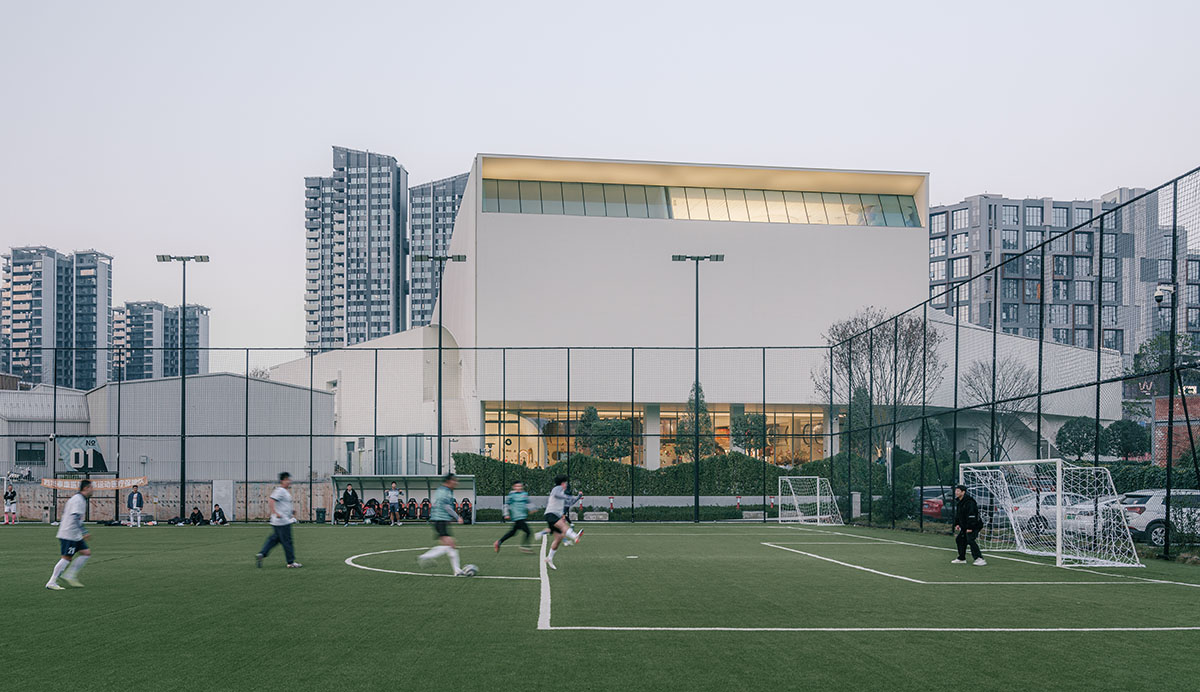
The interior and exterior of the building are ‘exhibits’ to each other
The distinct but gentle architectural edges beneath the tensioned membrane that forms a whole out of these scattered boxes will become surprisingly appealing. The building's immaculate white appearance gives the impression of an iceberg that has suddenly appeared in this place, giving onlookers a familiar but strange architectural experience.
People imagine what the true outline of the iceberg looks like below the surface, since the iceberg only shows a small portion of its mass above the water's surface. Just like Dotsss Children’s Museum, this bounded space captivates children, enabling them to perceive the world, guiding them to uncover their own interests, and encouraging them to more actively explore the myriad mysteries of the world.

Straight-forward block relationships
This "iceberg" contains many different types of motion and stillness, such as physical form-limited buildings and dynamic design and construction processes.
The studio's goal to spread awareness about education to the general public through our project—from the Lyceum School to the Dotss Children's Museum—has been the one constant.
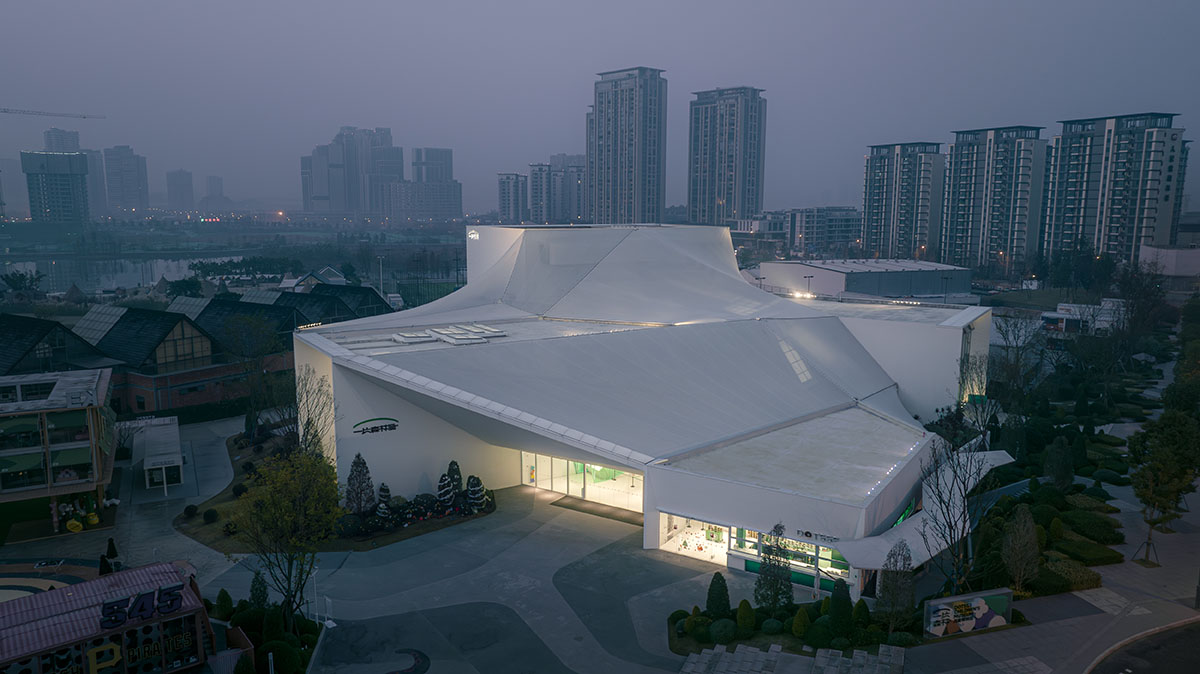
Children’s museum under the wrap
"We believe that a children's building is more than just a stationary place for learning; it is a dynamic and changing educational platform," said the studio.
"Perhaps the saying "To look at something as it looks, to look at something as it means, to look at something as it is." finds a new interpretation in this children's museum," the studio concluded.

Layered volumes variations
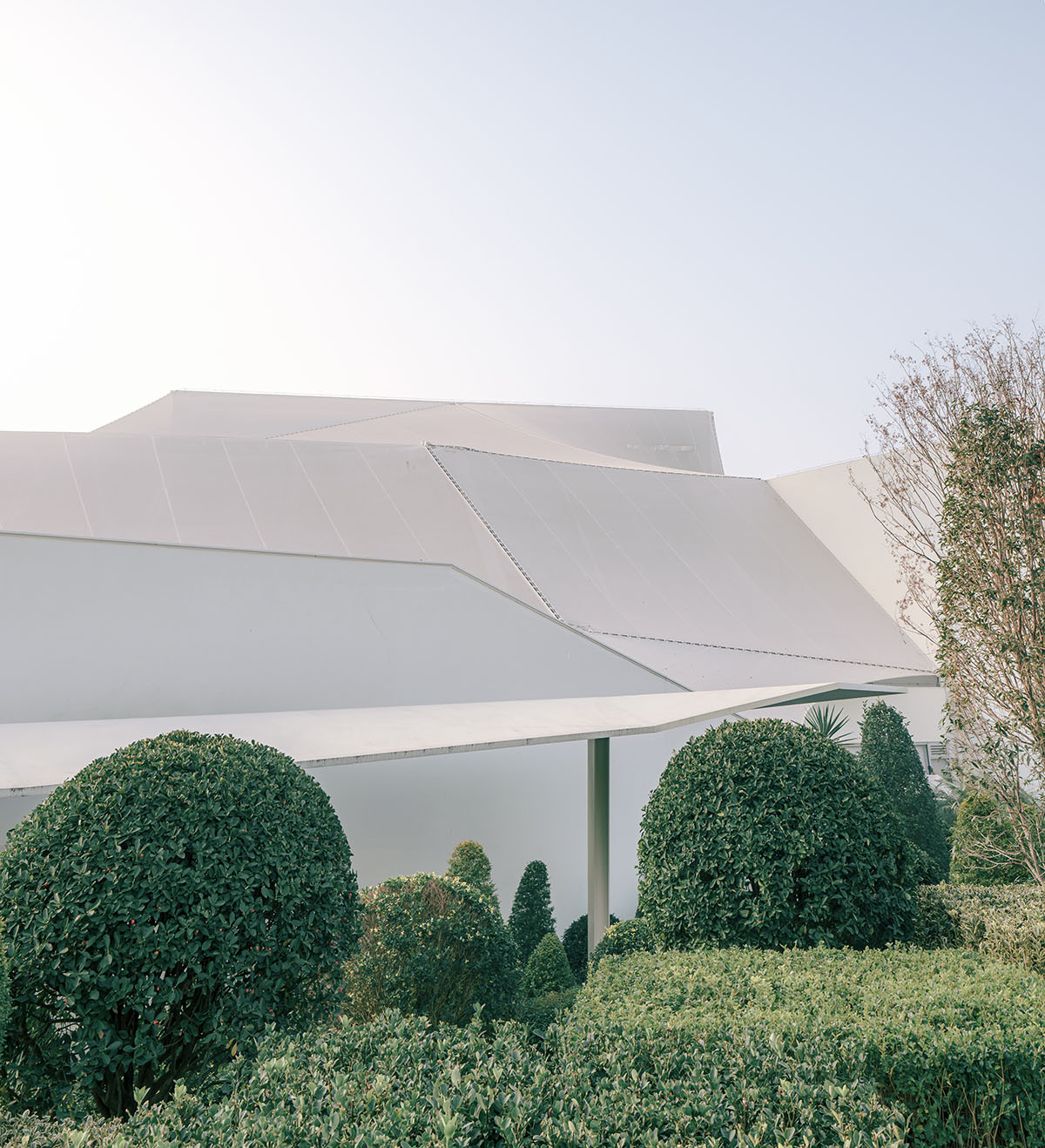
Volumes variations in different angles
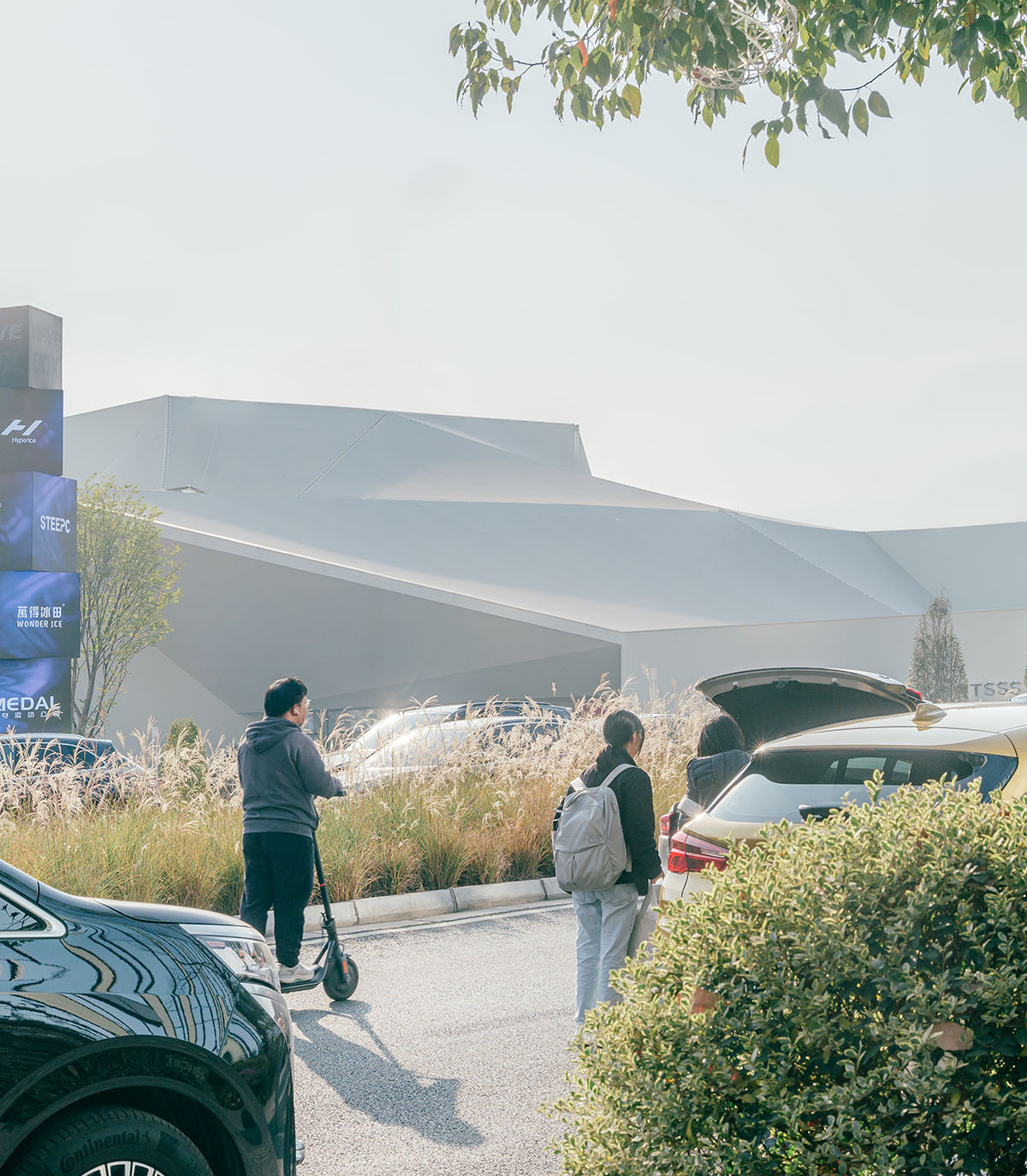
Volumes variations in different angles

Volumes are connected
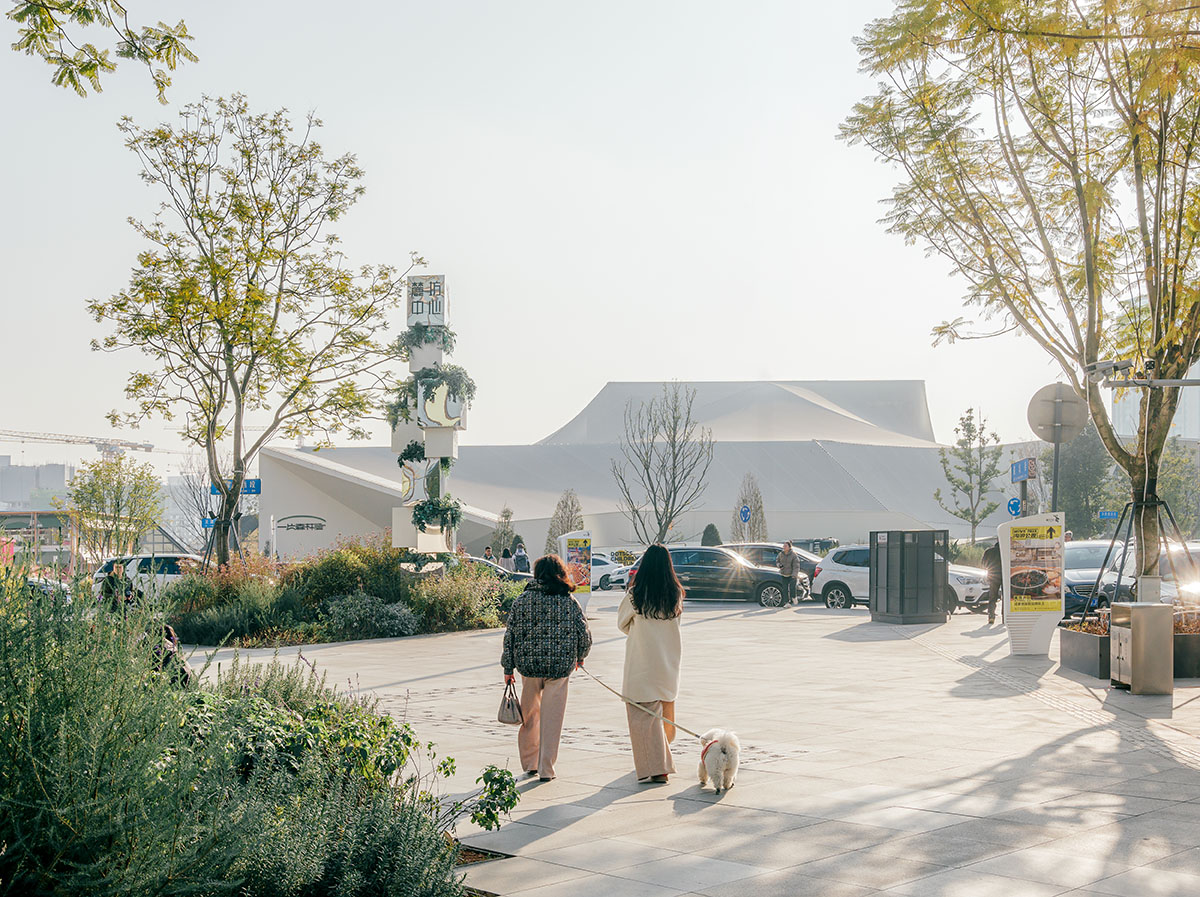
Familiar yet strange architectural experience
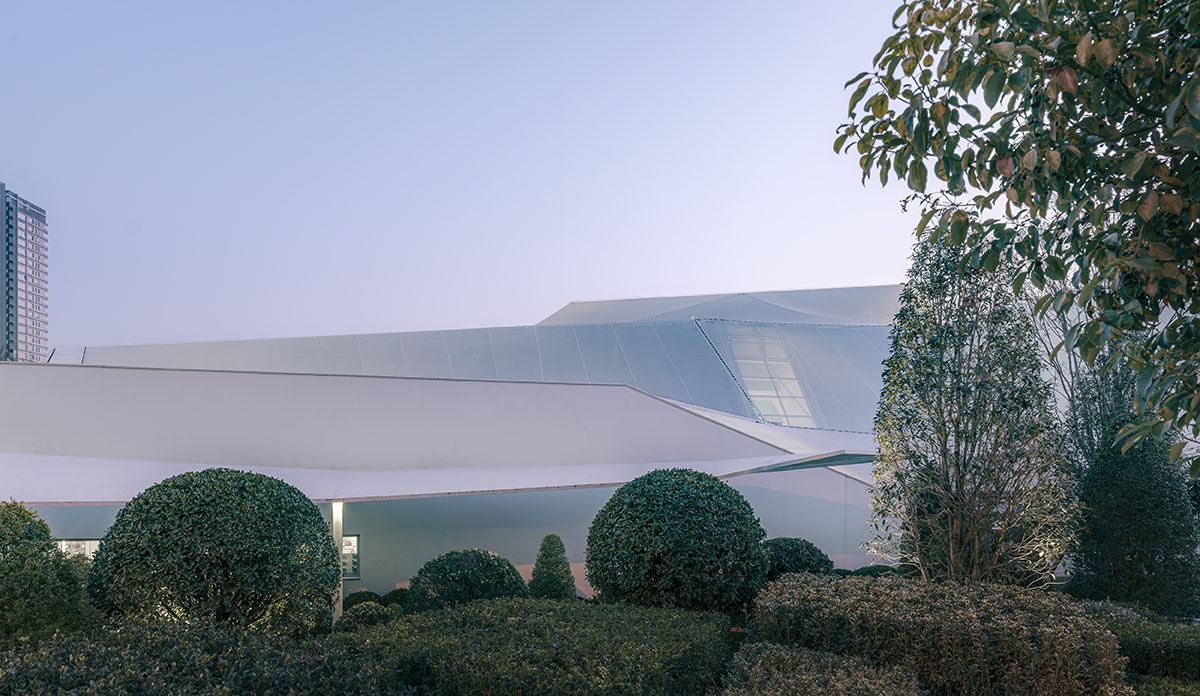
Familiar yet strange architectural experience
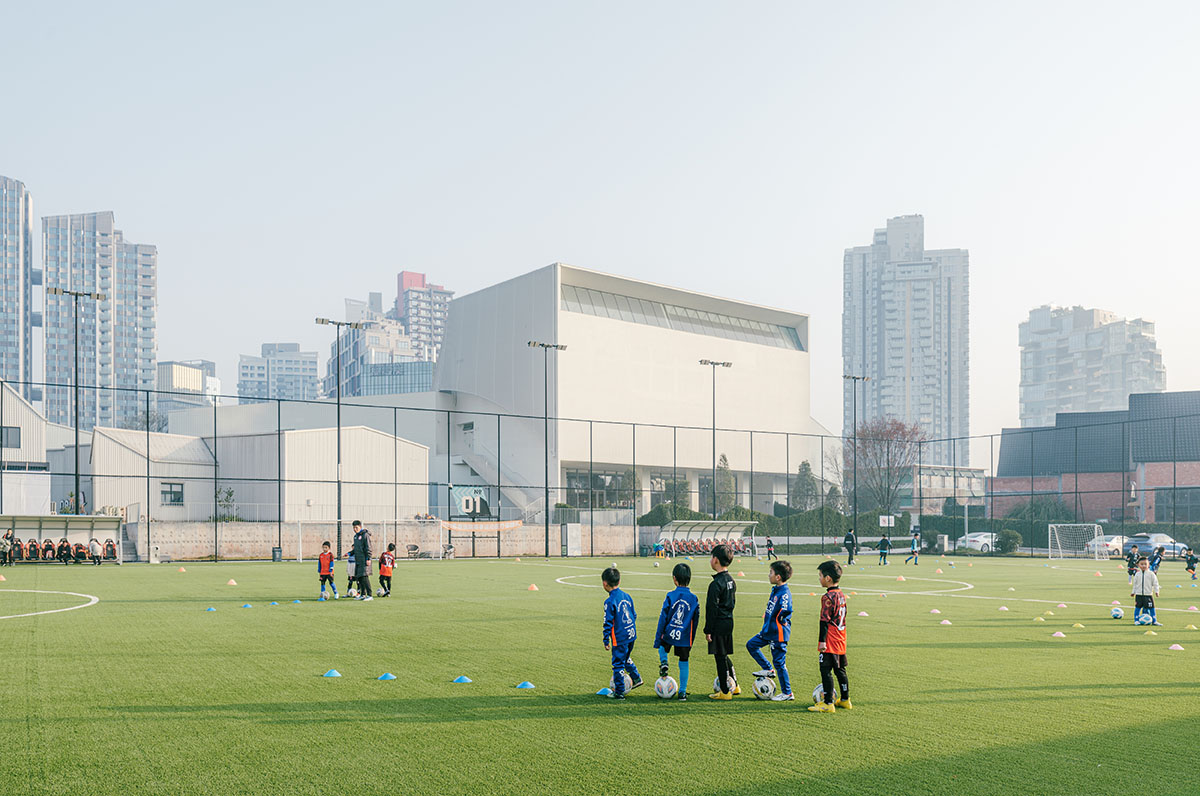
Engaging children to perceive the world
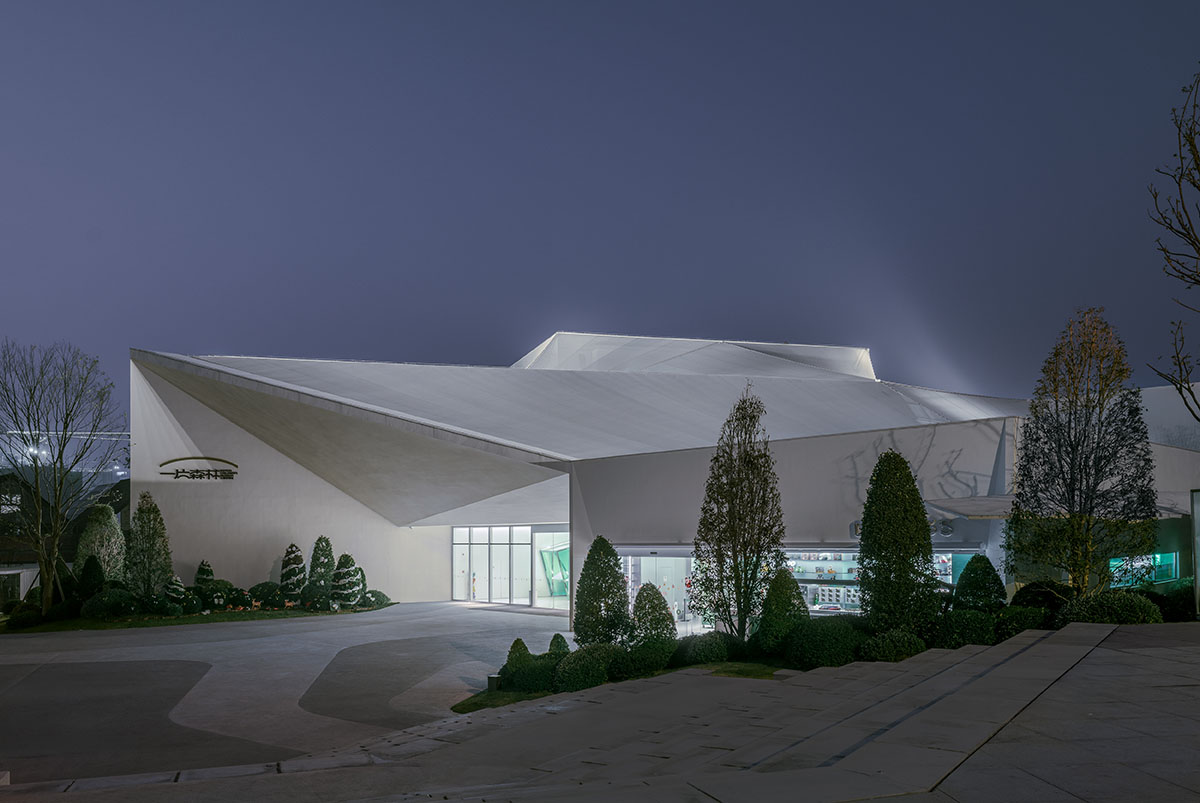
Children’s museum night view

To look at something as it looks, to look at something as it means, to look at something as it is

Site plan
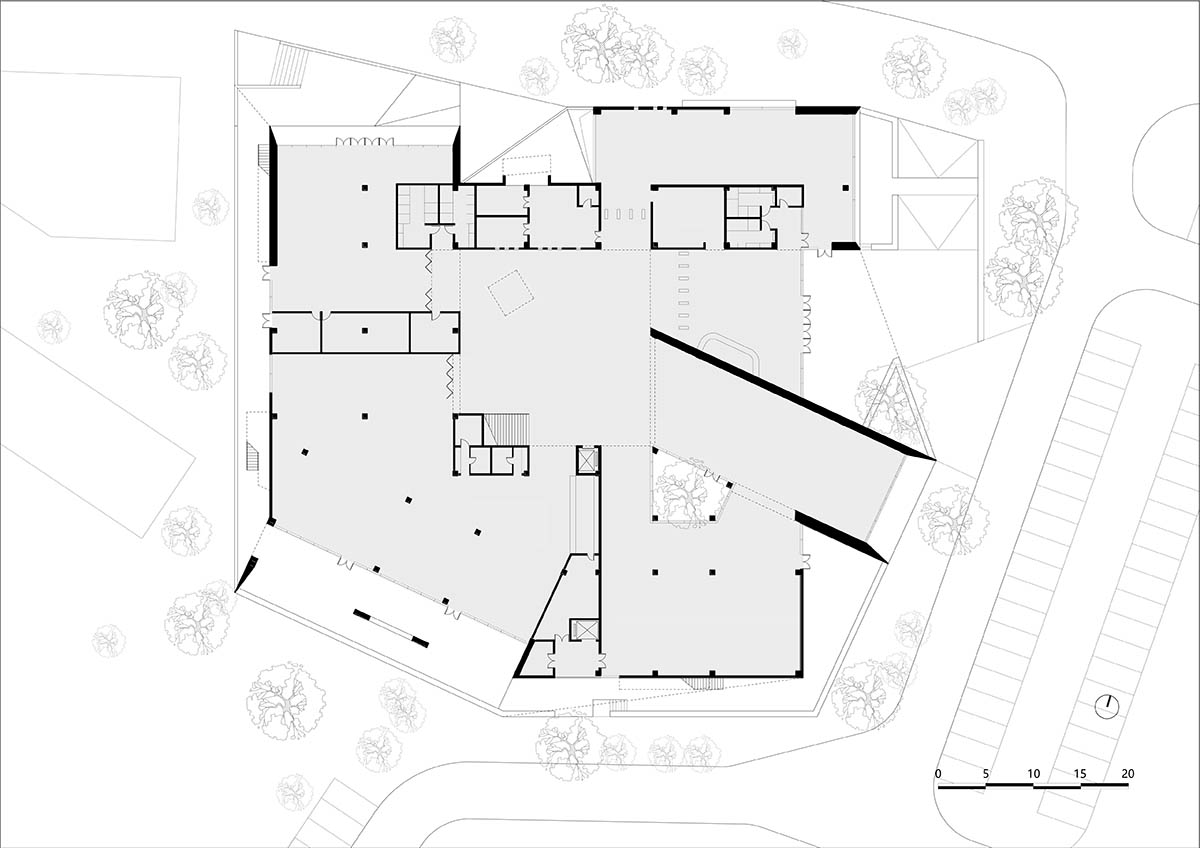
First floor plan
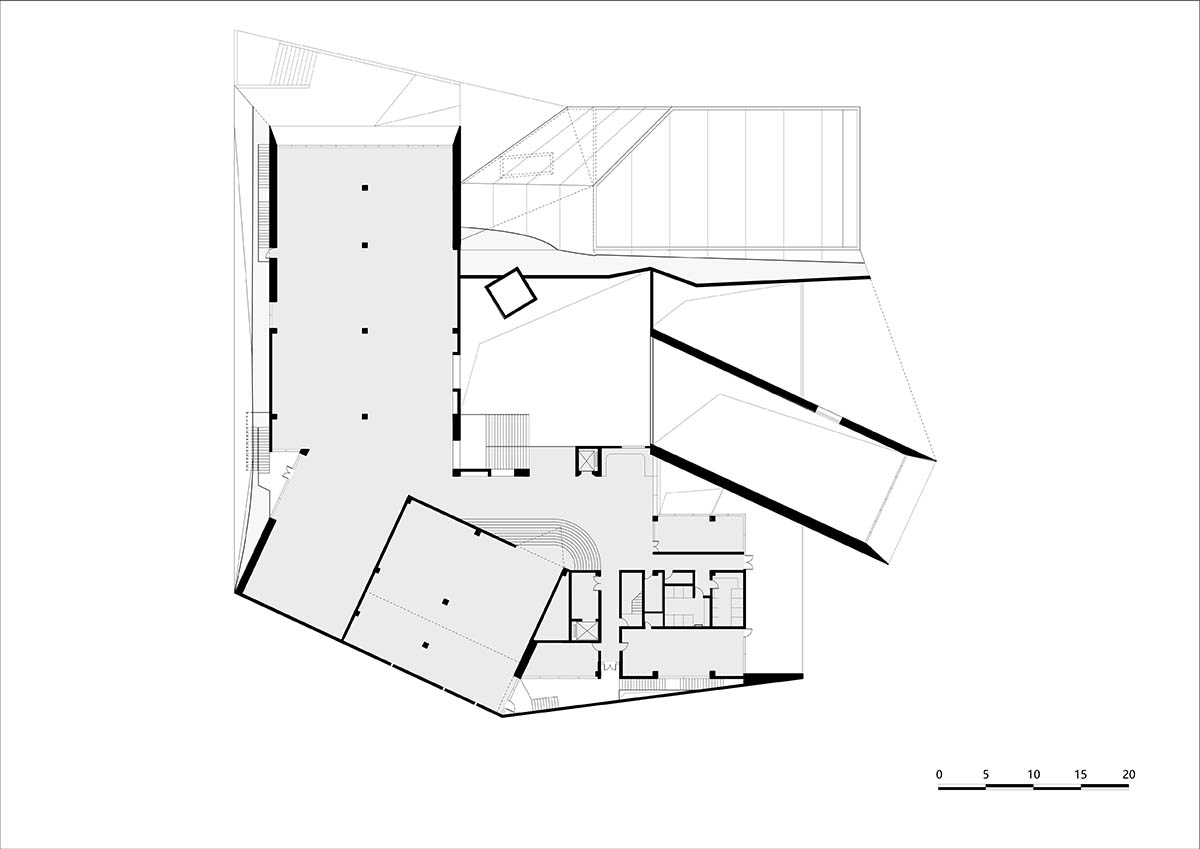
Second floor plan
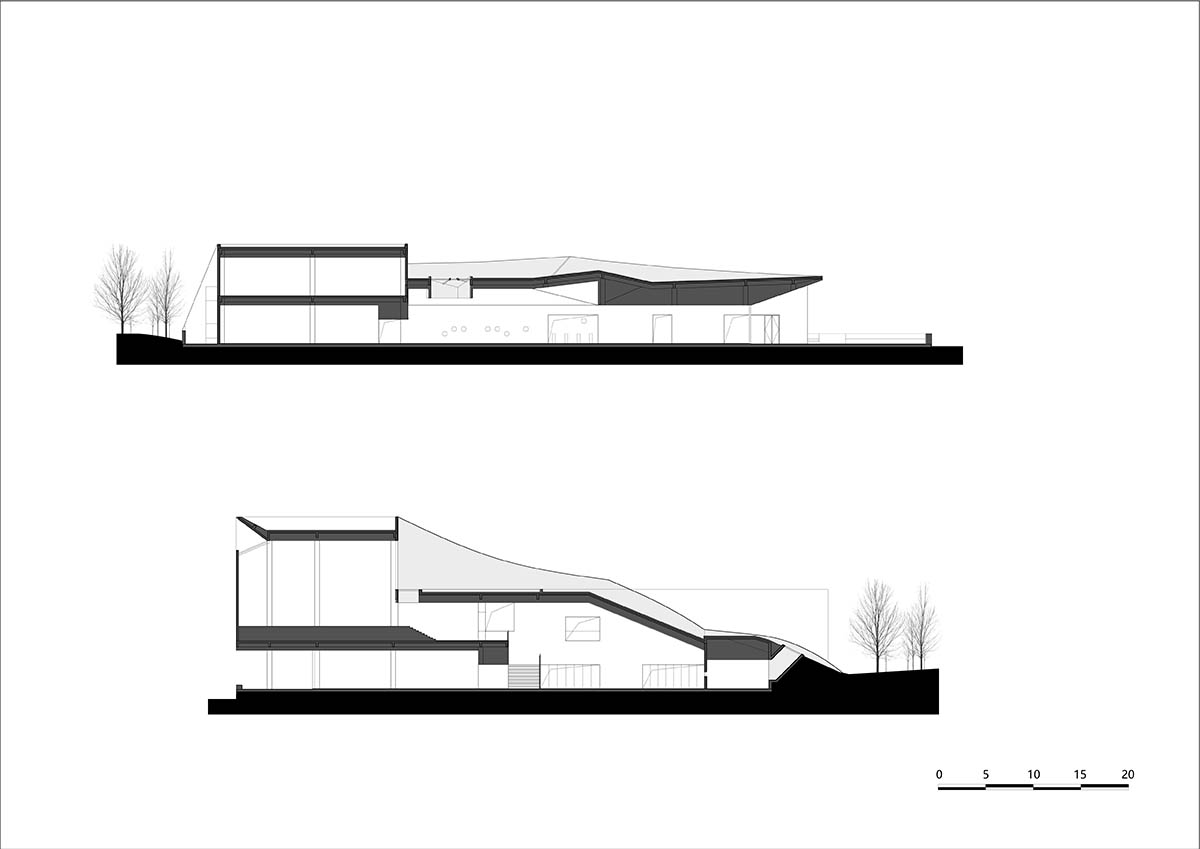
Sections
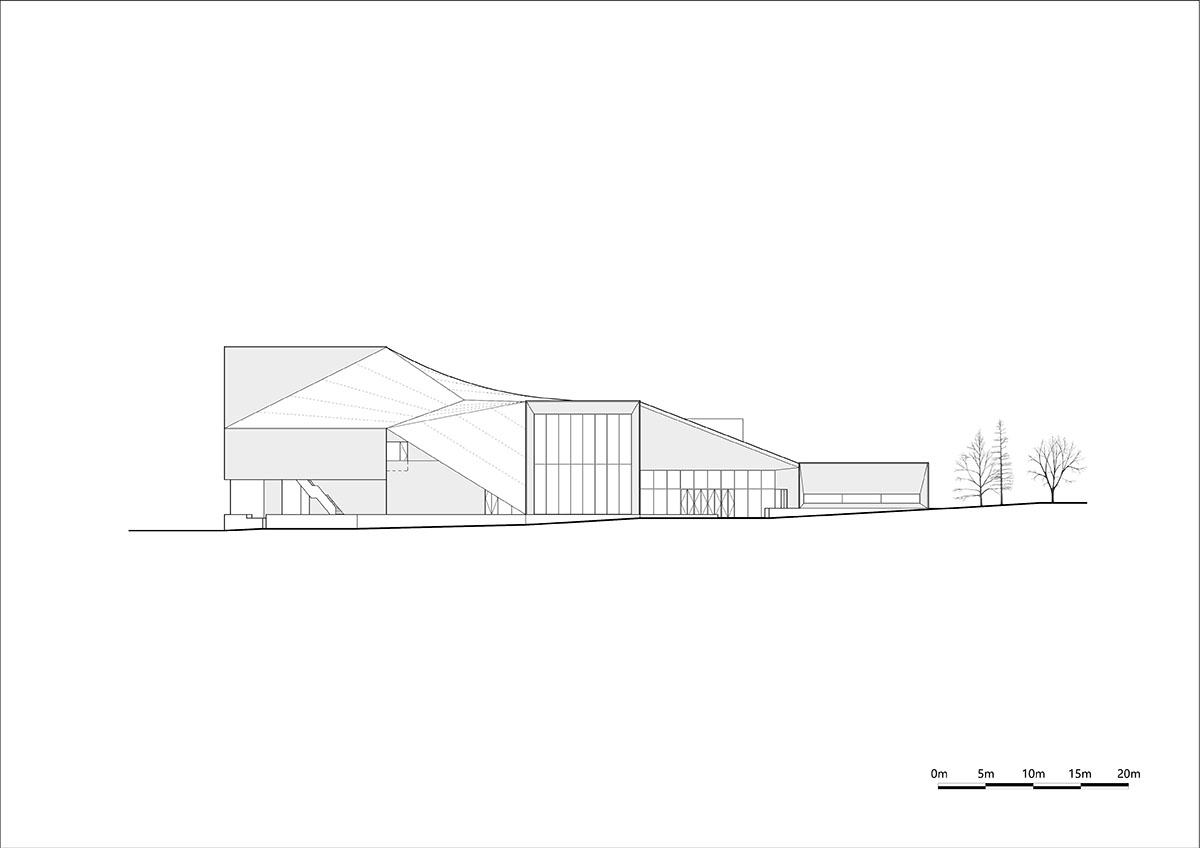
Elevation
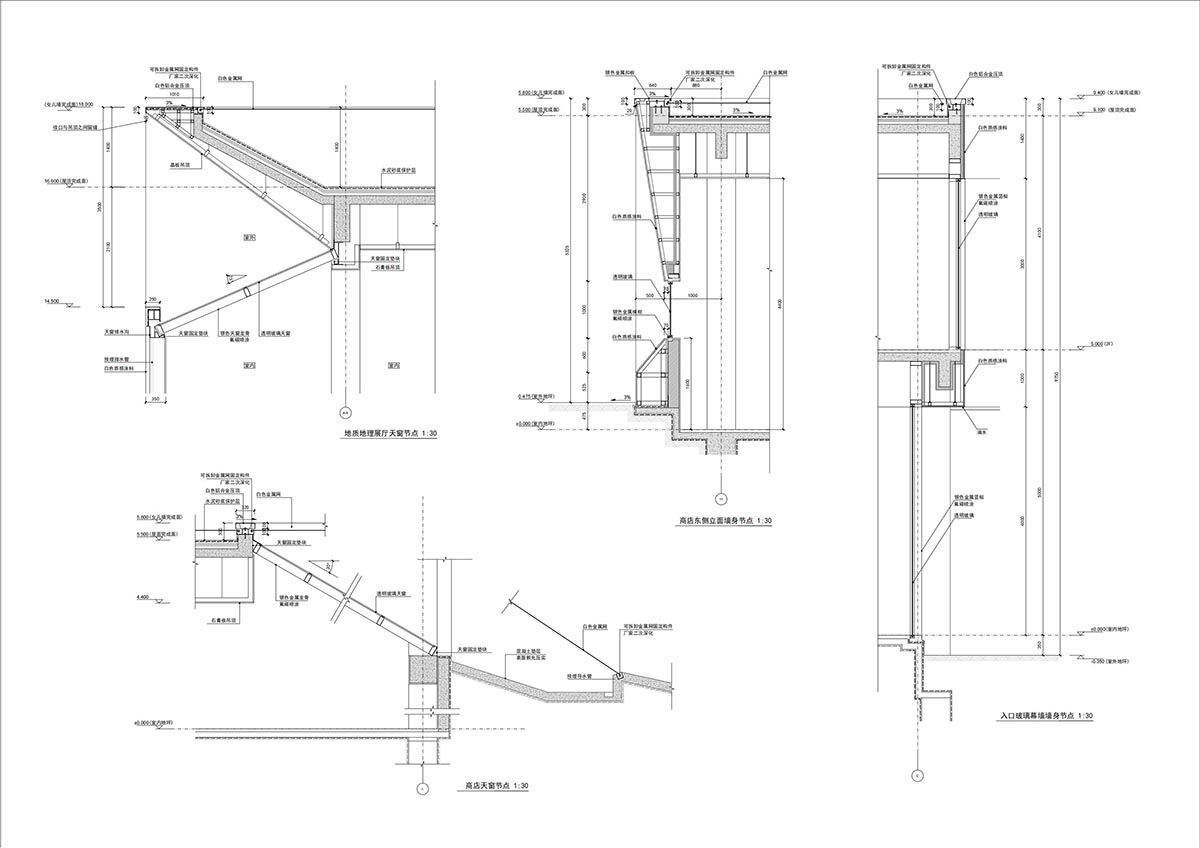
Detail
Project facts
Location: Chengdu, Sichuan, China
Design period: 2021-2023
Area: 5736m2
Clien: Chengdu Wide Horizon Investment Group
Design team: DL atelier (Liu Yang, Sun Xinye, Cai Zhuoqun, Ding Yuewen, Shi Weiwei, Duan Qi)
Construction drawing: Sichuan Xilian Architectural Planning and Design Co., Ltd.
Interior Design: MOD Design
Landscape Design: Zinialand Landscape Architects
Lighting Design: BPI
Facade Design: FORCITIS
Signage Design: Prism Design Studio
All images © Zhu Yumeng.
All drawings © DL atelier.
> via DL atelier
