Submitted by WA Contents
Atelier-Sizhou completes Dong‘an Lake Sports Park Bridge in Chengdu
China Architecture News - Jul 08, 2024 - 15:13 2664 views
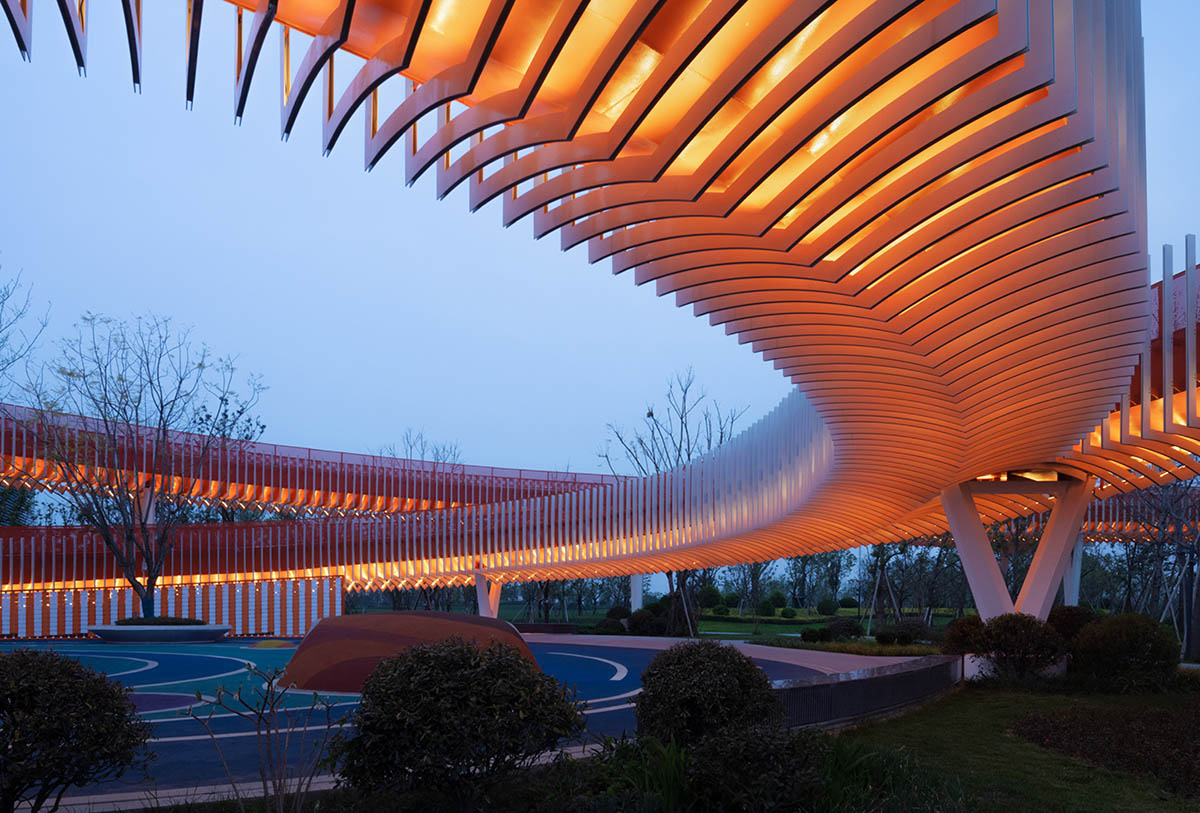
The Dong'an Lake Sports Park Bridge, which is situated in Dong'an New Town, Longquanyi, in the central "Eastward" area of Chengdu and serves as the venue for the 31st Chengdu FISU World University Games opening ceremony, was completed by the Chengdu-based architecture firm Atelier-Sizhou.
Xianshu Jin and Jia Liu, the founders of Atelier-Sizhou, take visitors on a journey to Chengdu where they reconsider the function of bridges in congested areas and rethink the connection between design and user experience.
The park has three gyms and one stadium: an aquatics center, a multipurpose gym, and a multiball game gym. The main stadium can hold 40,000 spectators.
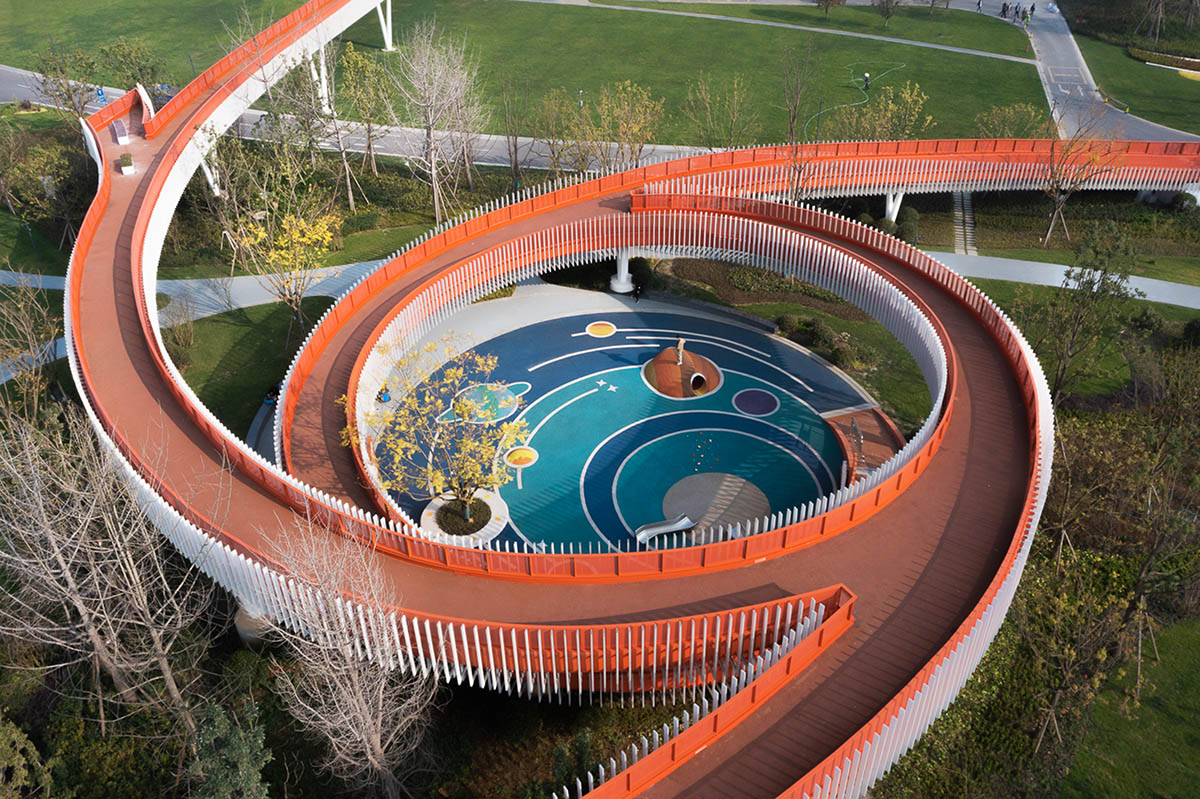
Connect “One Stadium Three Gyms” with open spaces
The bridge will increase traffic flow during the FISU Games, and the terrace will link the stadiums and gyms. The bridge's post-FISU Games focus will be on enhancing public space and playground interactions, improving accessibility, enhancing the surrounding environment, and creating more room for operations.
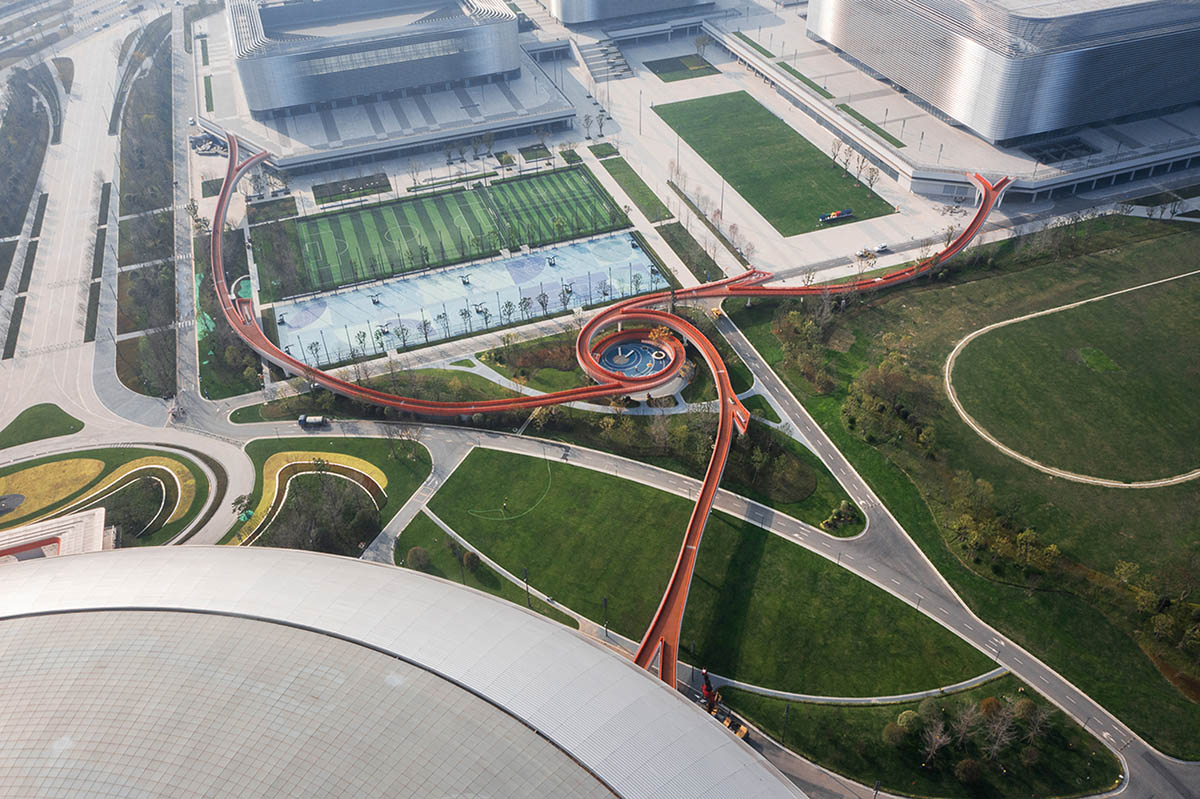
Connecting “One Stadium Three Gyms” with open spaces
Space form
The bridge forms a visual experience of varying elevations when walking, extending from the terrace of the stadium and gyms. The children's playground is encircled by the bridge, which descends spirally to the site's center, creating an enclosed area.
A range of platform heights are used in the middle section to provide good vantage points, and the entrance and exit connect to outdoor areas. As the bridge interacts with the public space, it creates a variety of visual and spatial experiences.
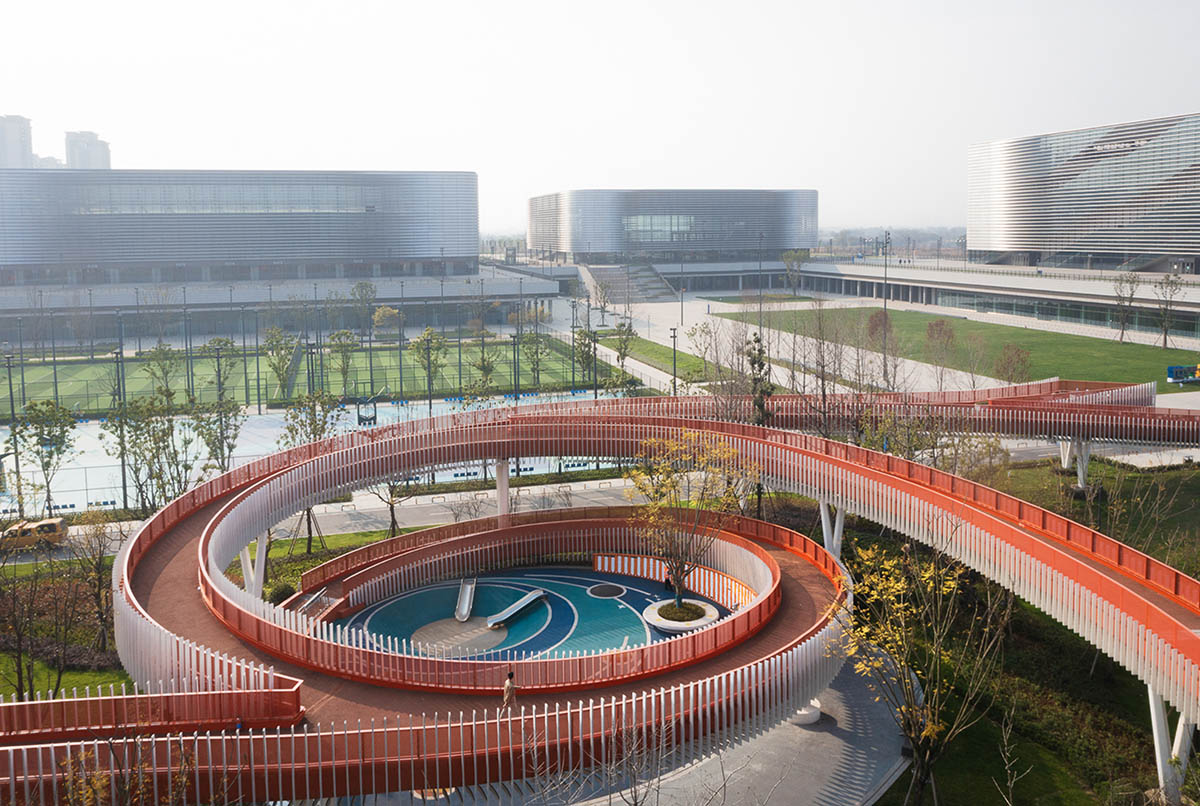
Corridor center and children playground
Main structure
A 1000mm thick steel box girder serves as the bridge's main structural component, supporting a 20–30m long hexagonal, v-shaped column. The primary structure's orange hue draws attention to the movement trend while contrasting with the surroundings.
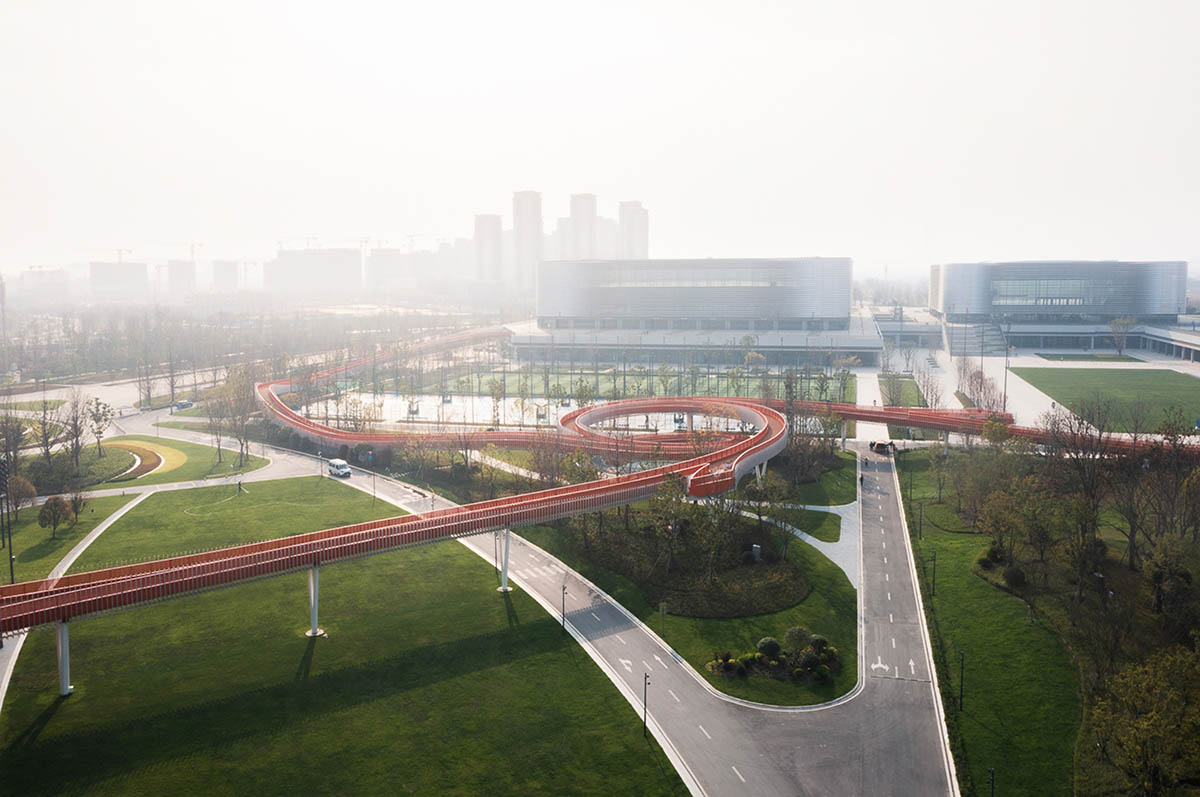
Aerial View
Corridor skin
Two steel plates, each 3 mm thick, are joined to form the bridge skin. The orange hue of the main body and the greenery surrounding it are reflected by a white sheet, giving the impression of a lighter volume. Lighting is positioned between two sheets to add a deep layer of nocturnal light to the bridge.

Aerial View
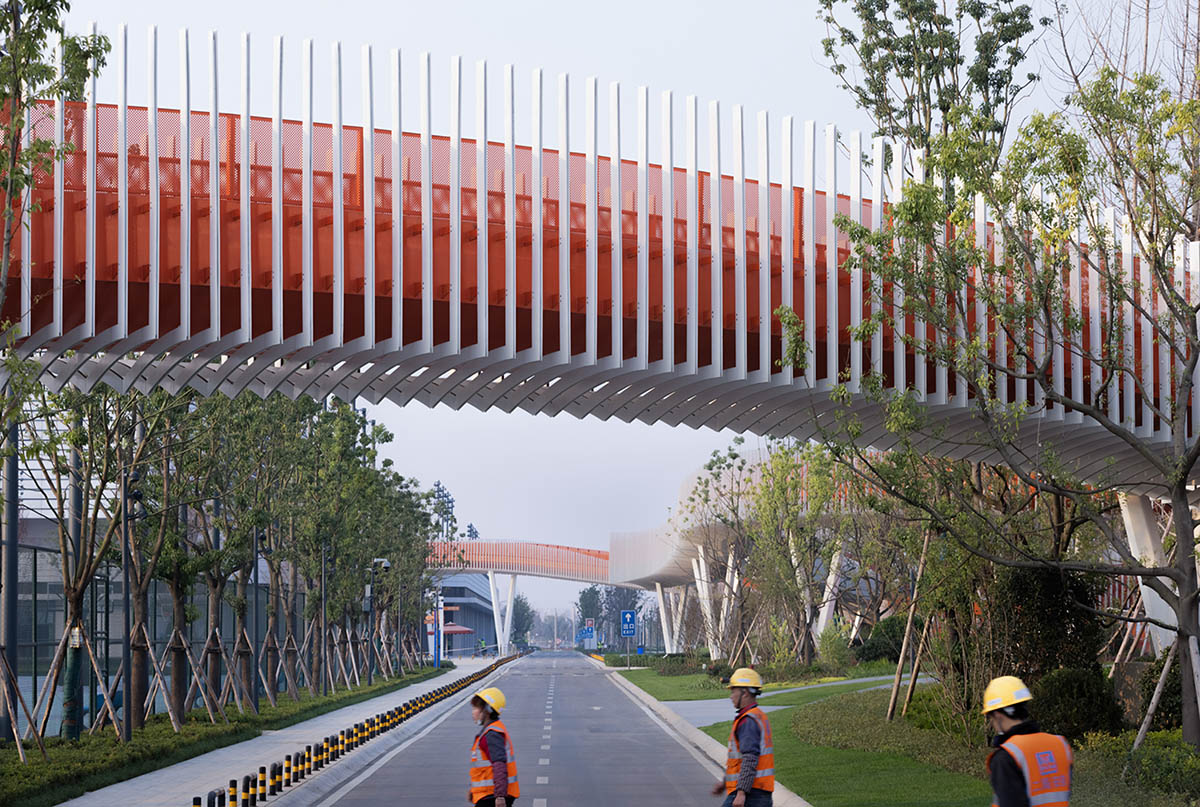


Space under the corridor
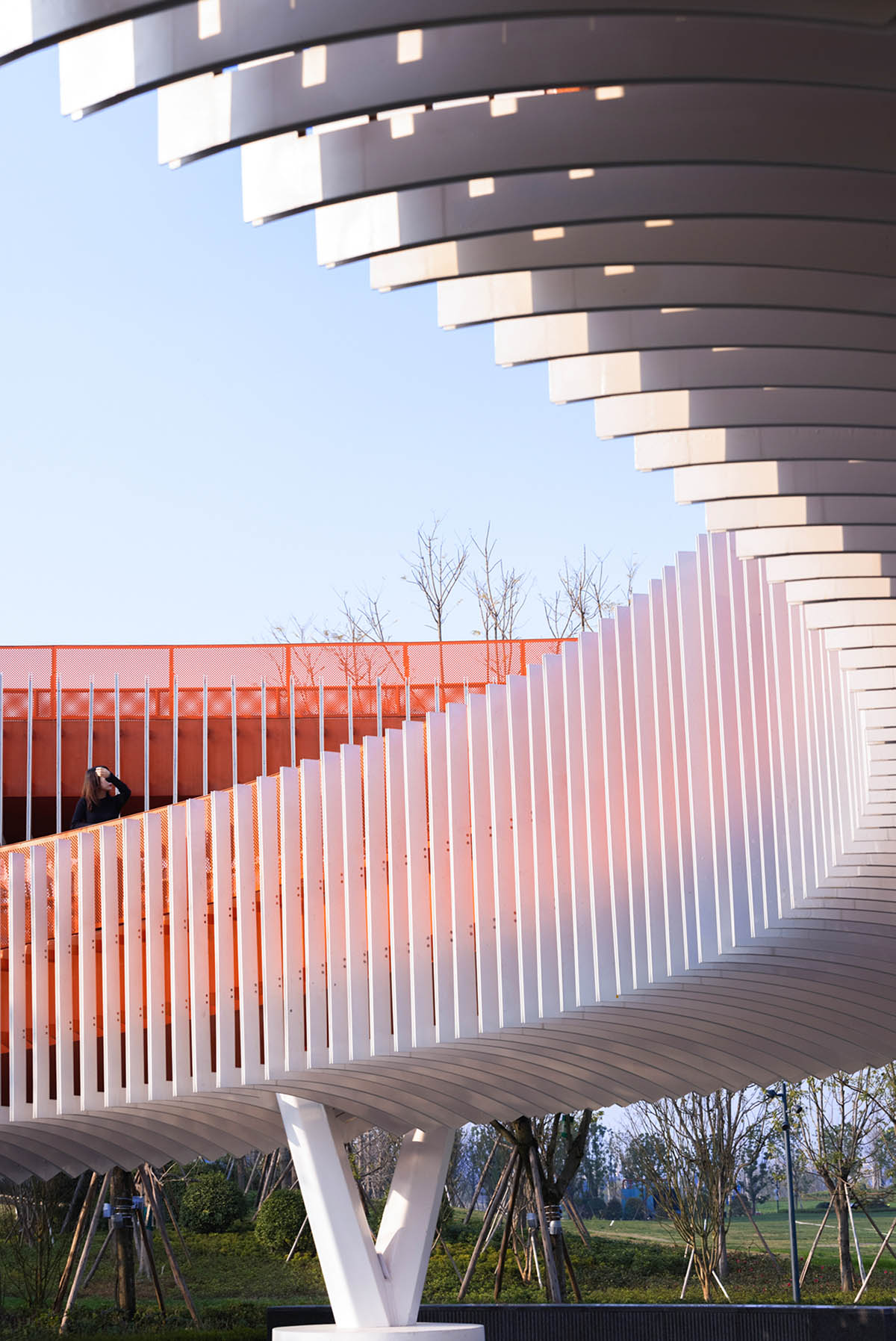
Corridor volume
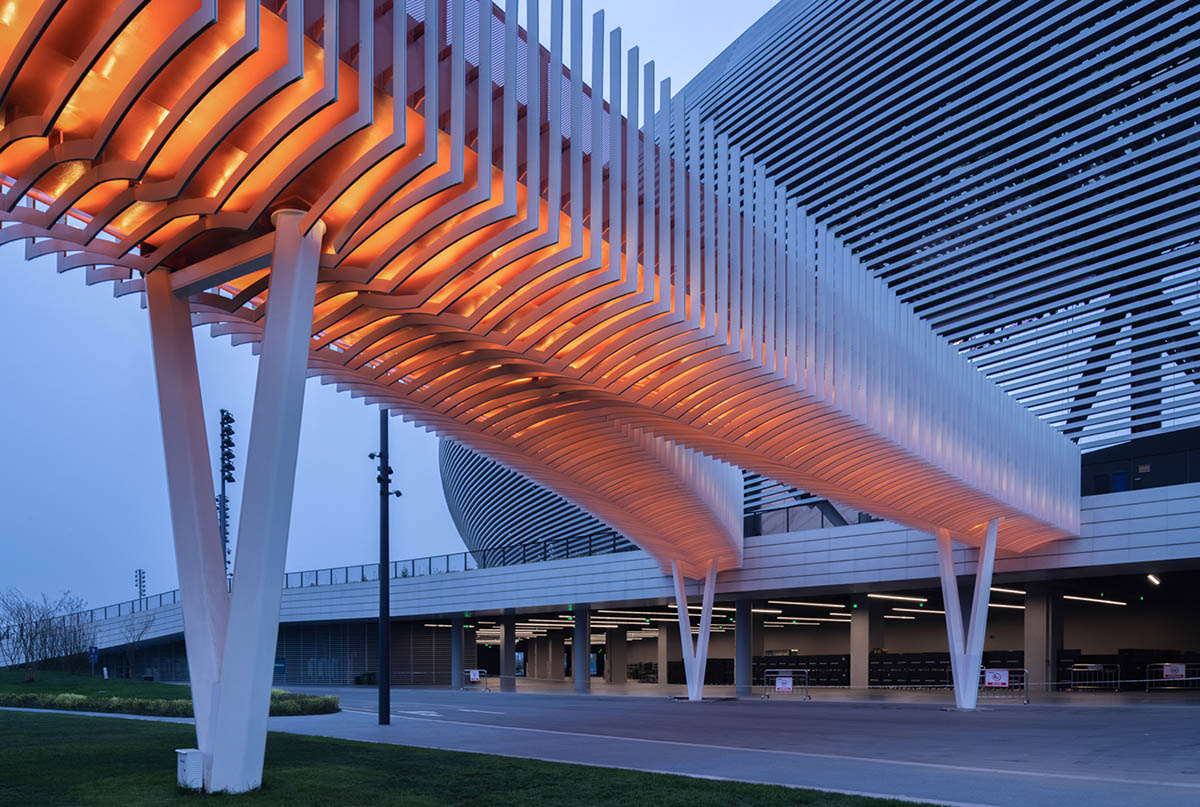
Night view
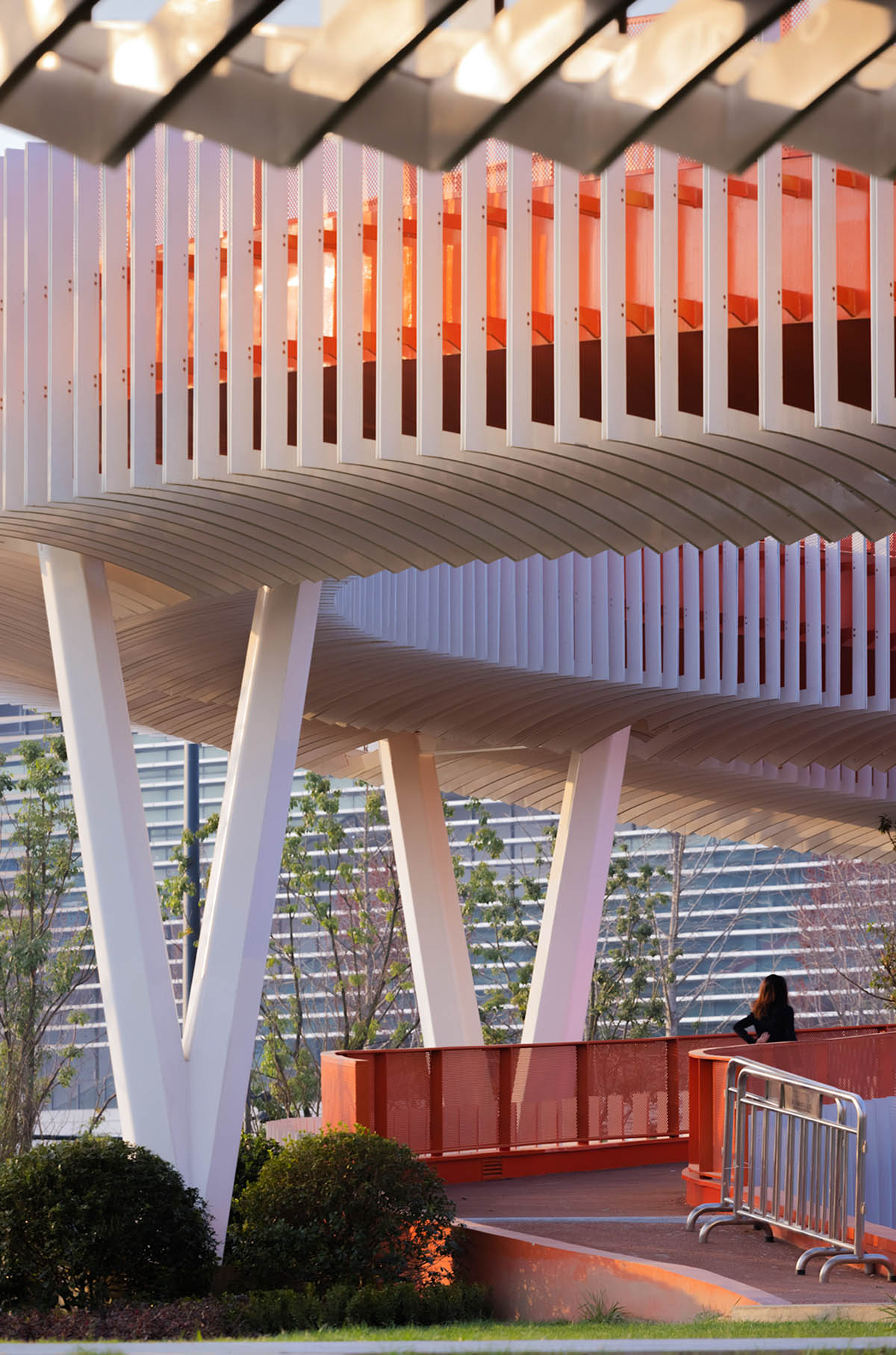
Structure details
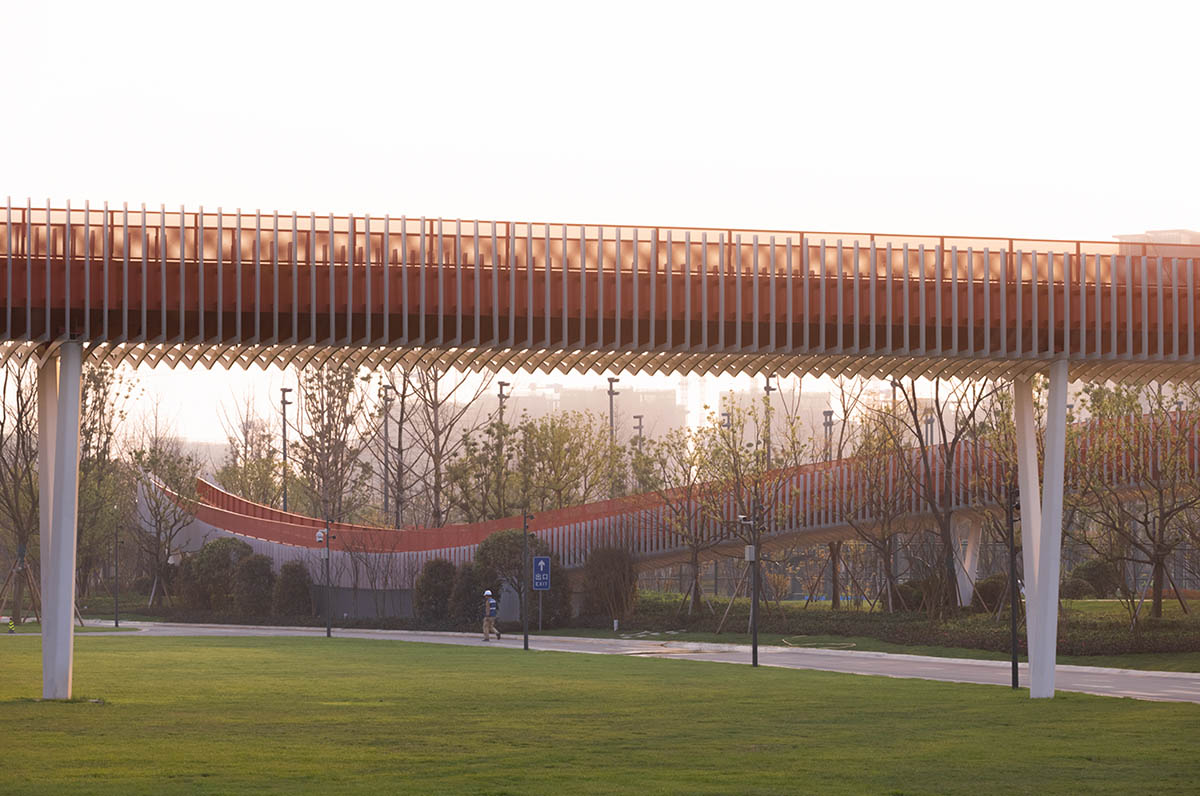
Corridor volume
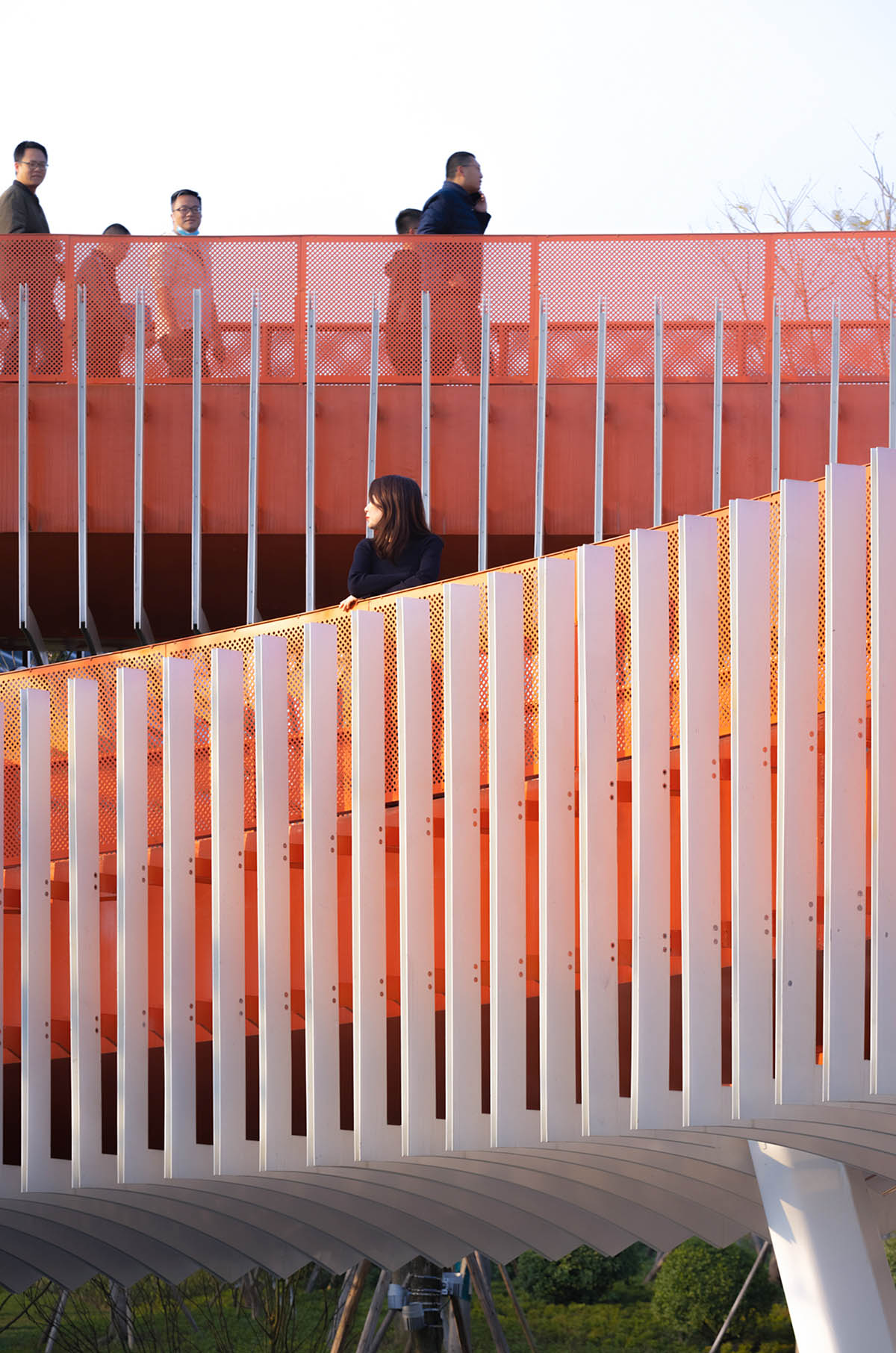
Structure details
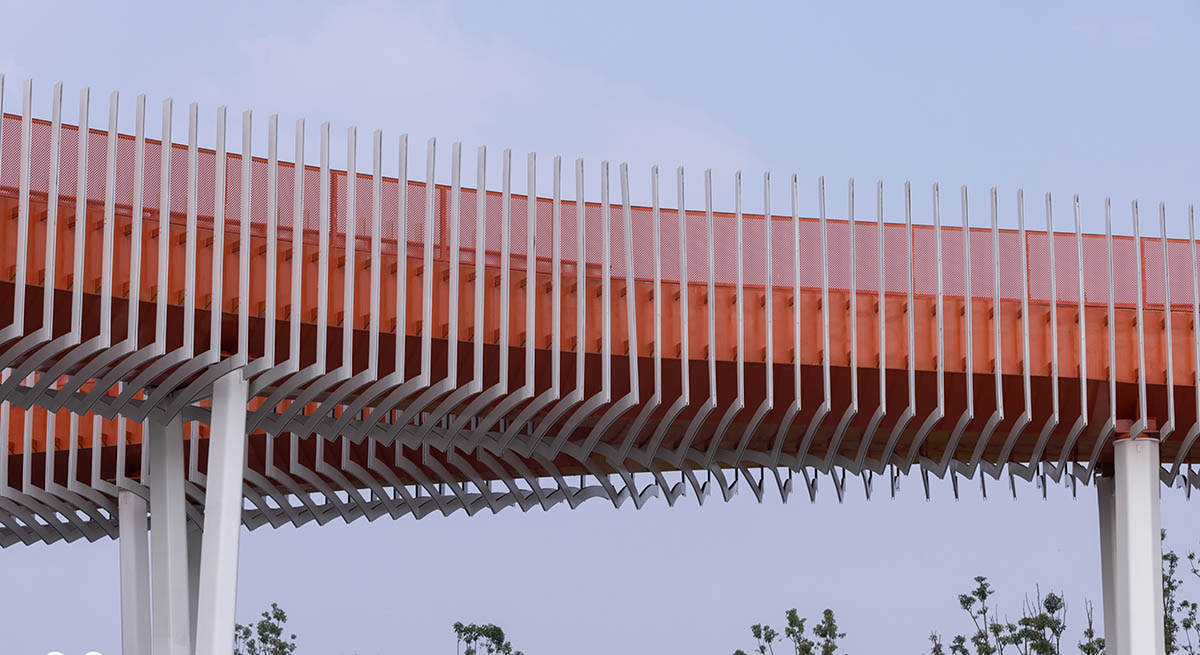
Structure
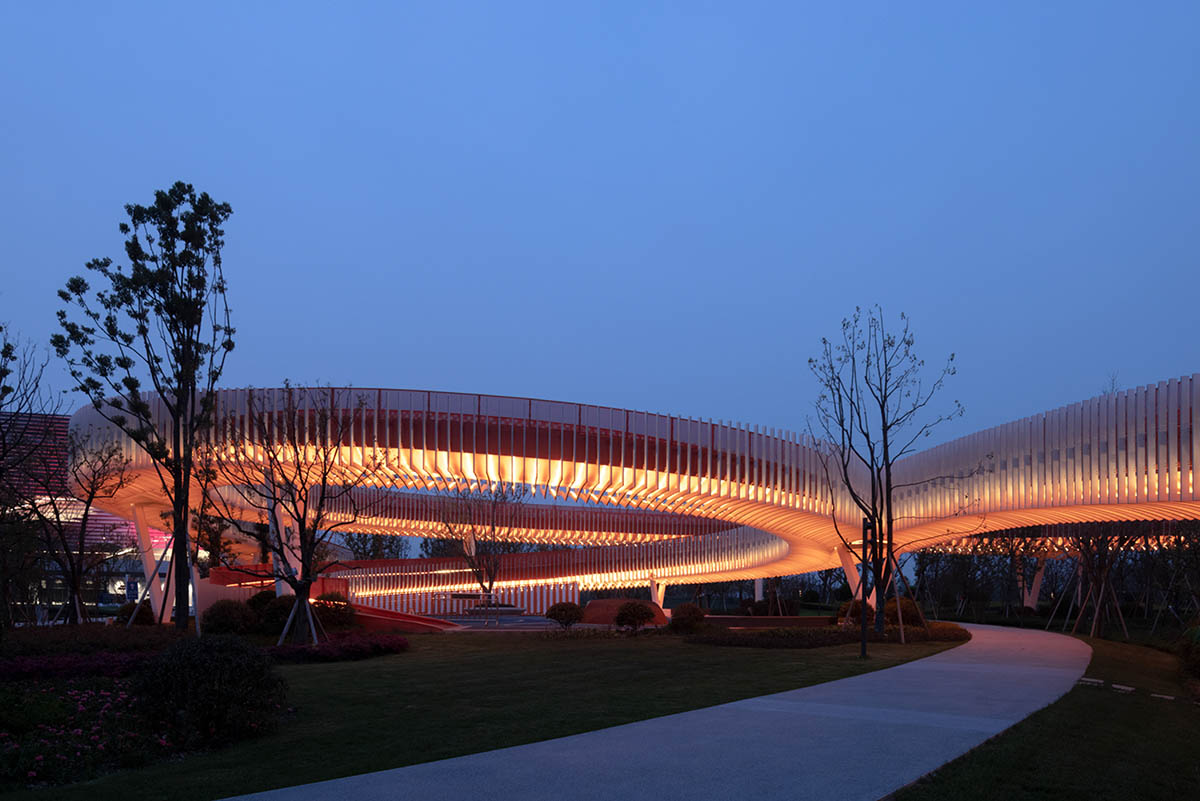
Night view
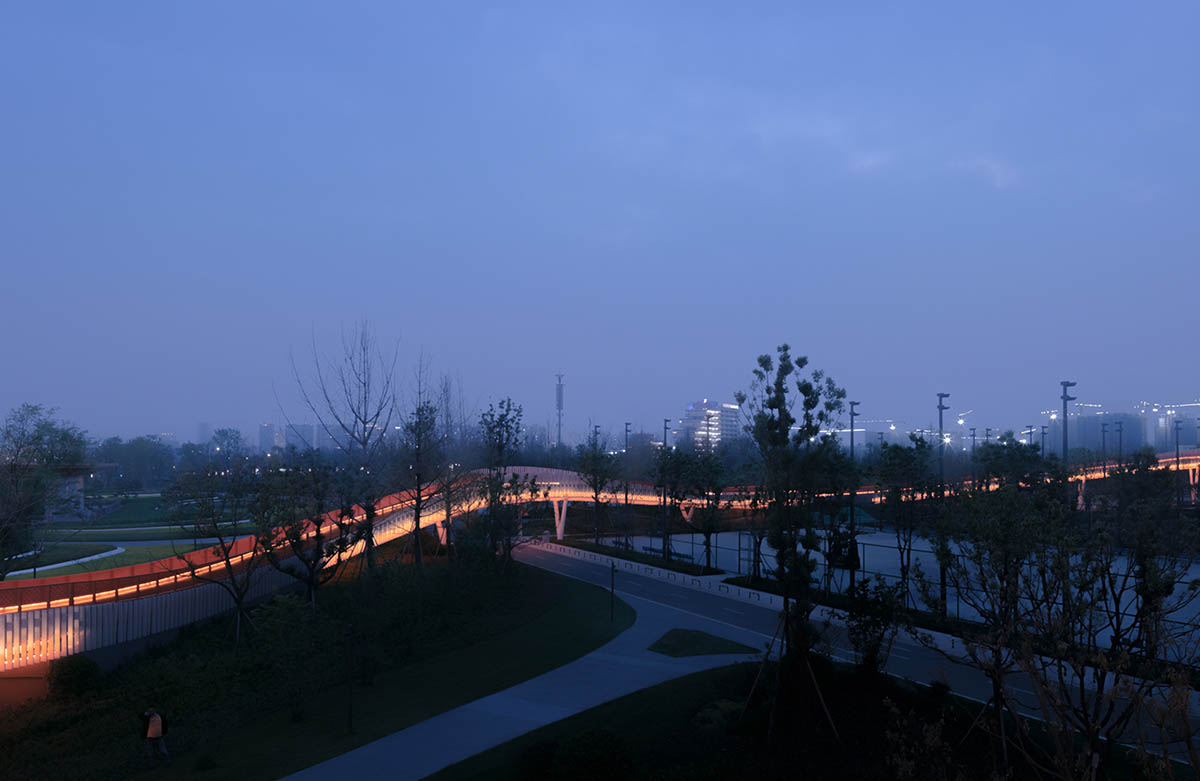
Night view

Aerial View
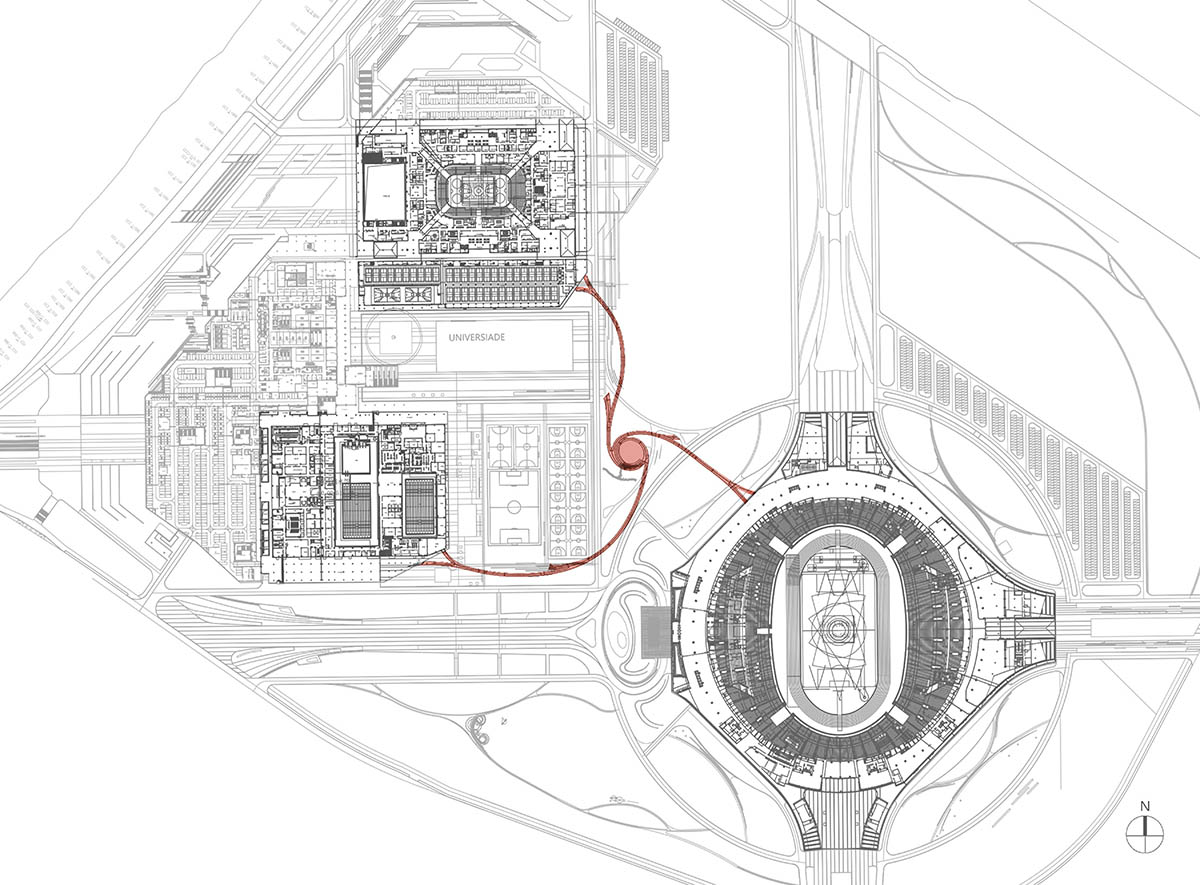
Masterplan

Circulation and view analysis
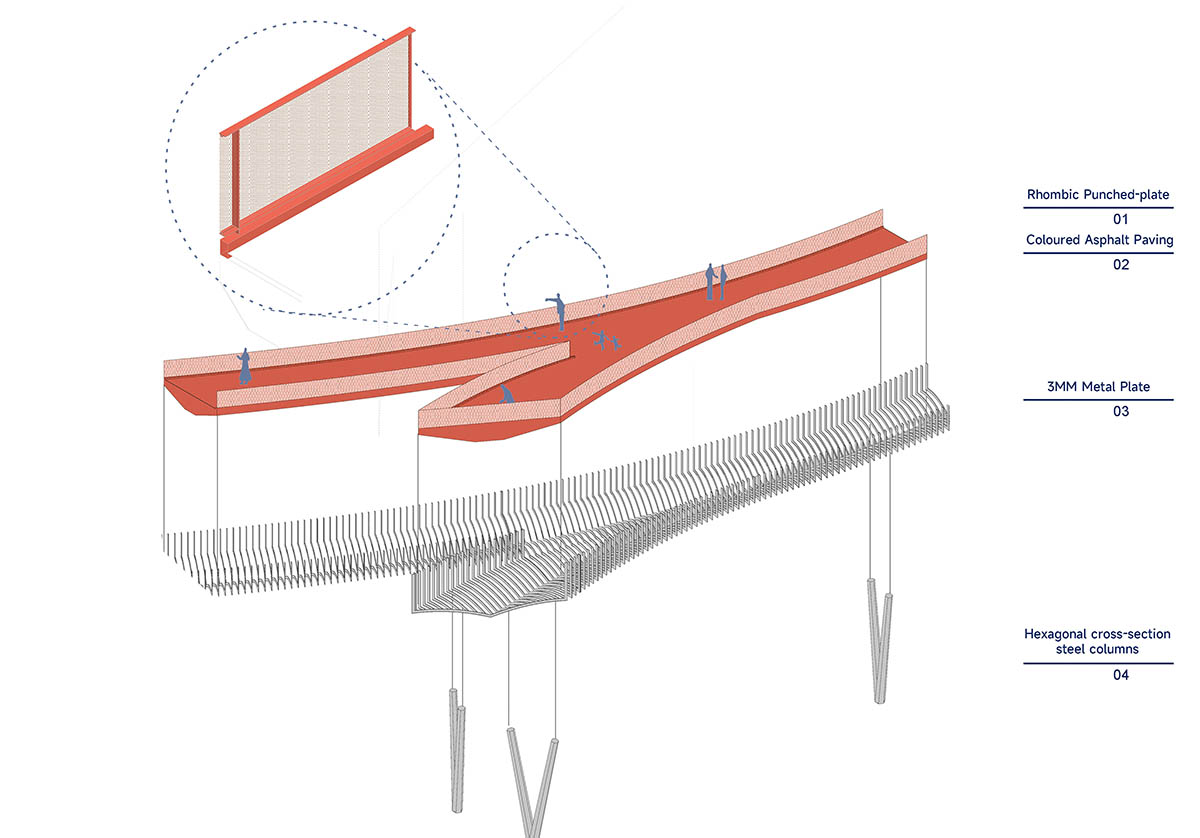
Skin diagram
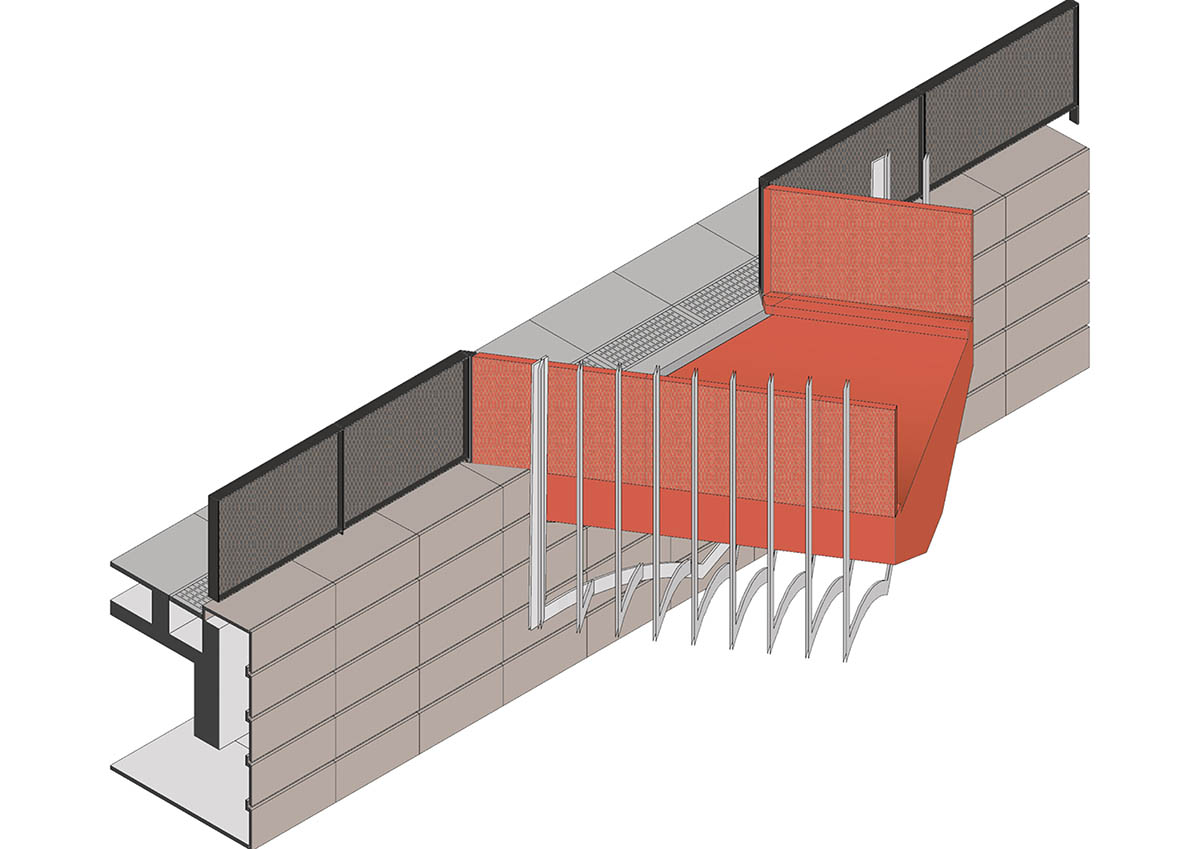
Main structure and skin
Project facts
Official Project Name: Dong‘an Lake Sports Park Bridge of Chengdu FISU World University Games
Location: Chengdu World Universiade Park, Sichuan
Client: CR LAND West China Region
Client and Construction Team: Wang Xumei, He Qilong, Kang Kai, Xiao Lijun, Xie Gaoxiang
Architects/designers: Jin Xianshu & Liu Jia
Design team: Liu Jiayin, Du Hongling, Qin Qingke, He Yan, Jiang Jialin
Structural Design: Sichuan Provincial Architectural Design and Research Institute(SADI)
Structural Design team: Wang Yingtao, Zeng Chuanhao, Zhao Shengqun, Fu Hongsen, Zhang Fupeng, Zhou Mou, Song Di, Liu Jingrui
Lighting Designer: Lichtvision Design
Budget: 6M USD
Project completion date: 2022.
All images © Arch-Exist.
All drawings © Atelier-Sizhou.
> via Atelier-Sizhou
