Submitted by WA Contents
Simple Living Passage embraces a sense of tranquility nestled in Hefei, Anhui
China Architecture News - Mar 25, 2025 - 06:16 951 views
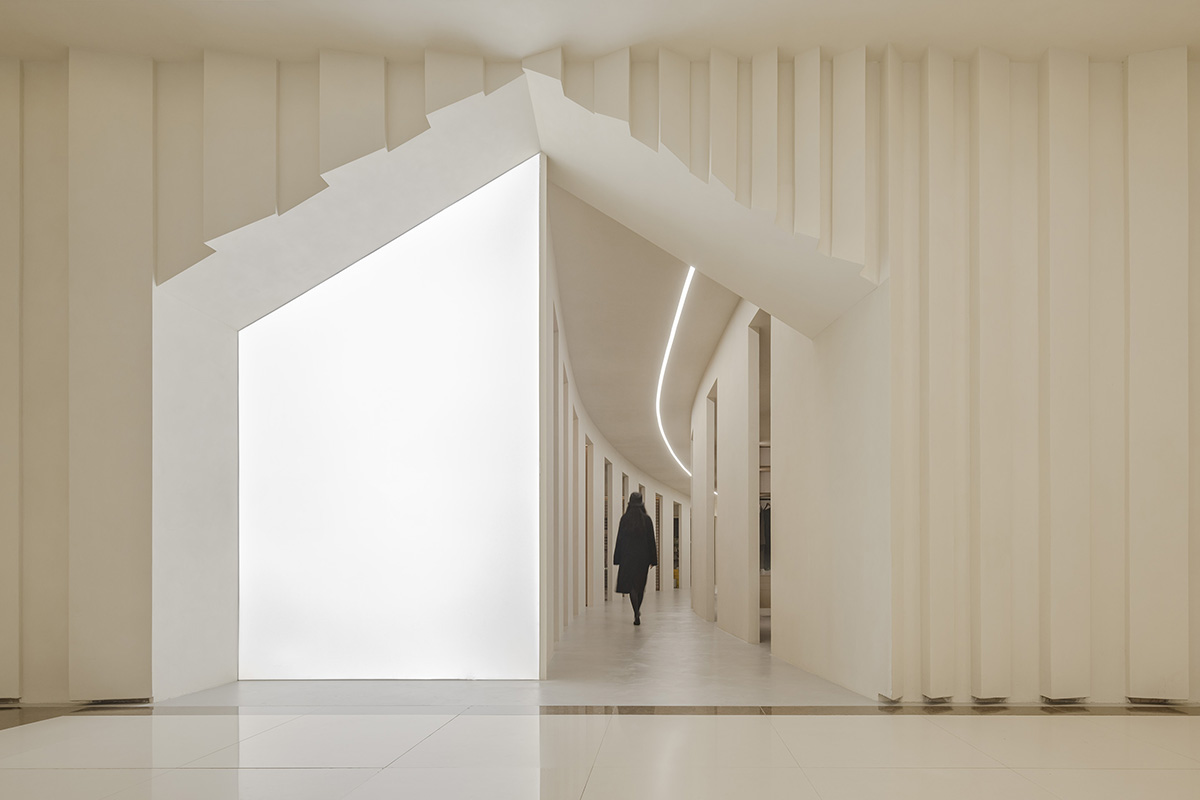
Bangkok-based architecture firm HAS design and research has created a passage that invites users to experience "a sense of tranquility," while also promoting spiritual cultivation and serving as an oasis of calm in the city.
Located in Hefei, Anhui, China, the project, named Simple Living Passage, is more than just a place to live; it is a remarkable combination of creativity and ingenuity.

The panels at various angles on the façade create an extraordinary entrance experience
Architects Kulthida Songkittipakdee and Jenchieh Hung, lead architects of HAS design and research, created this area, which deviates from traditional architectural design to become a "lifestyle gallery." The space provides a window into the way of life of the future, where functionality, creativity, and sustainability all coexist harmoniously.
The location, which is in the busy city of Hefei, was formerly a tranquil green space with lots of trees. However, it was rezoned for urban residential development because of its prime position, easy access to transportation, and substantial land value.

The gradient wood panels on the façade guide visitors
As a result, the city's goal to become an economic center like Shanghai or Shenzhen was reflected in the replacement of the natural flora with office and commercial structures. The site's unique natural and cultural identity was lost in the rush for economic development and modernization.

Architects Jenchieh Hung and Kulthida Songkittipakdee create a seamless experience between indoors and outdoors
By redesigning the location as a refuge that resurrects the original woodland experience and embraces natural life within the framework of a contemporary, commercial metropolis, architects Jenchieh Hung and Kulthida Songkittipakdee of HAS Design and Research aimed to rectify this loss.
Their architecture provides a haven of peace in a city that is turning into a concrete jungle by encouraging spiritual development in addition to maintaining a sense of peacefulness.

Countless openings create an unforgettable arrival experience
A key aspect in the design is the use of locally sourced natural wood. Hundreds of wooden panels covering the building's facade are slanted and arranged differently to provide eye-catching light and shadow effects. A gentle, ambient glow is created within during the day as sunlight passes through the panels' various depths.
The outside space is enhanced by the dynamic interplay of light created by the inside lights shining through the undulating apertures at night.
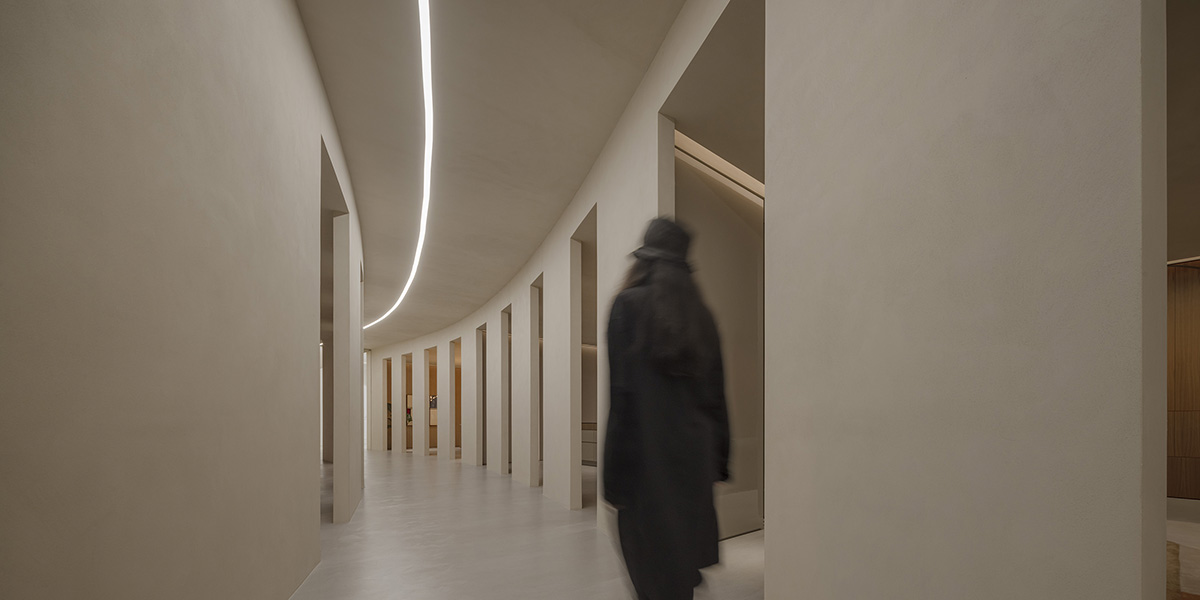
The circular passage isolates visitors from the noisy external environment
The Simple Living Passage's inside is just as beautiful. One notable feature is the Light Tunnel, a lengthy passageway that acts as a buffer from outside noise and distractions rather than having any commercial use.
In addition to offering a place for reflection and relaxation, this tunnel serves as a spiritual container where guests can escape the bustle of the outside world. The tunnel is a veritable haven in the middle of the city because of its ethereal and simple design, which encourages people to stop and think.
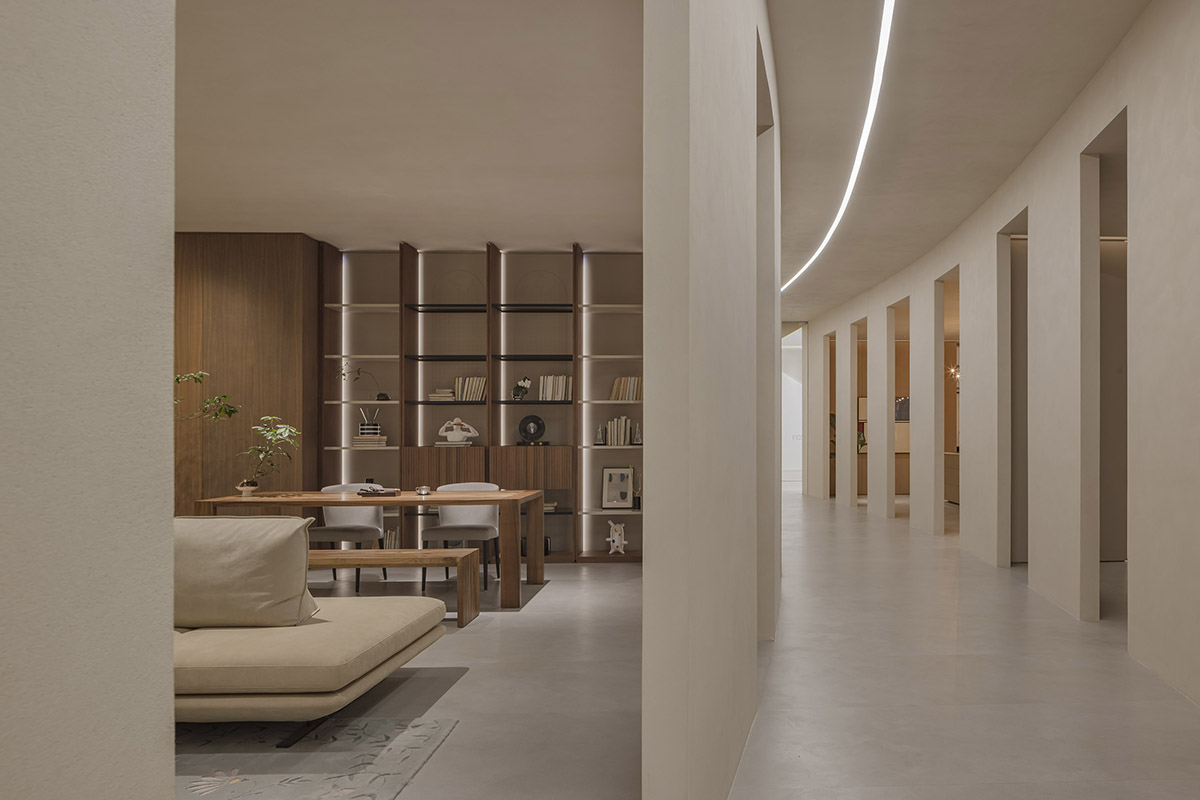
The multifunctional ring wall both separates and connects the spaces
In order to provide framed vistas and connect the rooms, the Hung and Songkittipakdee (HAS) design also incorporates about twenty openings between different internal spaces.
By smoothly integrating the various sections of the room while maintaining an air of openness, these apertures promote a feeling of continuity. Because of this careful design process, the interior is perceived as an integrated whole rather than just a collection of rooms, with each area flowing organically into the next.
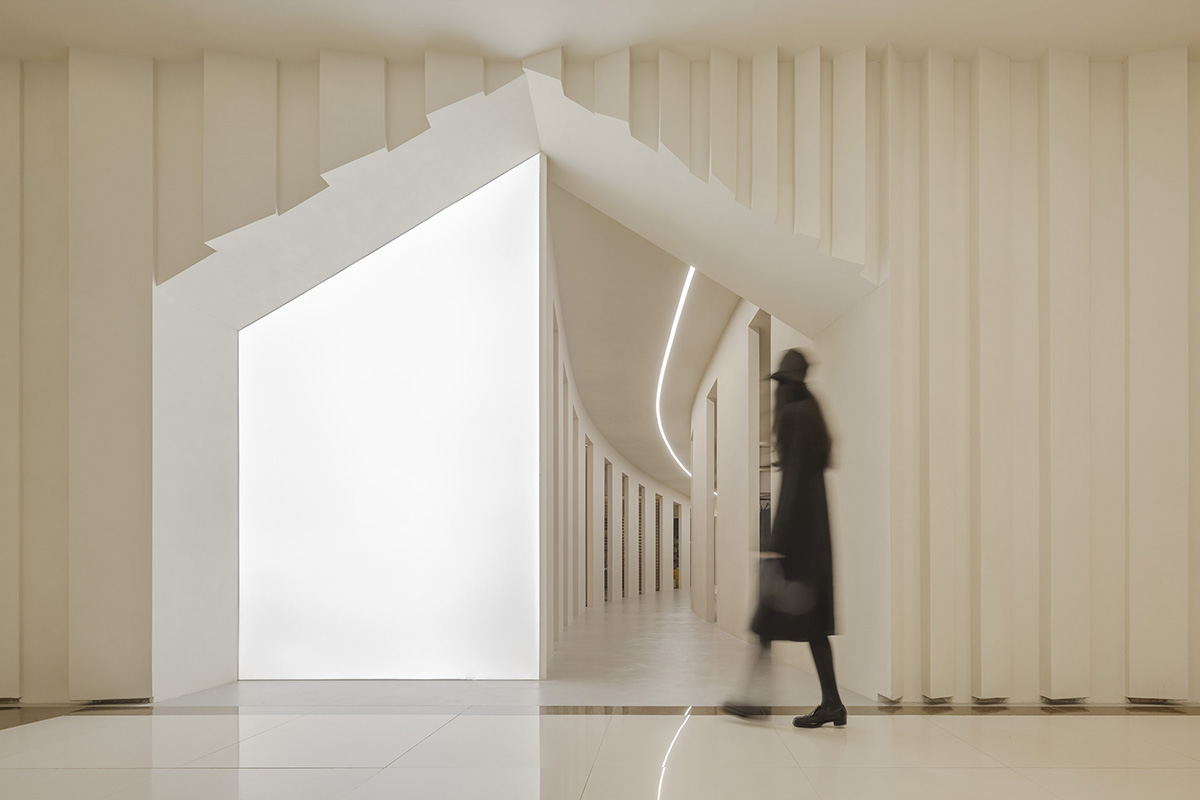
HAS Design and Research creates an infinite and endless Light Tunnel
In the end, the Simple Living Passage is a statement about ecological consciousness and the need for balance in the contemporary world, not just a structure.
This project serves as a reminder of the value of nature, sustainability, and awareness in a city that is dominated by commercialism and fast urbanization. It provides a haven from the hectic, densely populated world of the modern metropolis, nurturing not just the body but also the mind and soul.
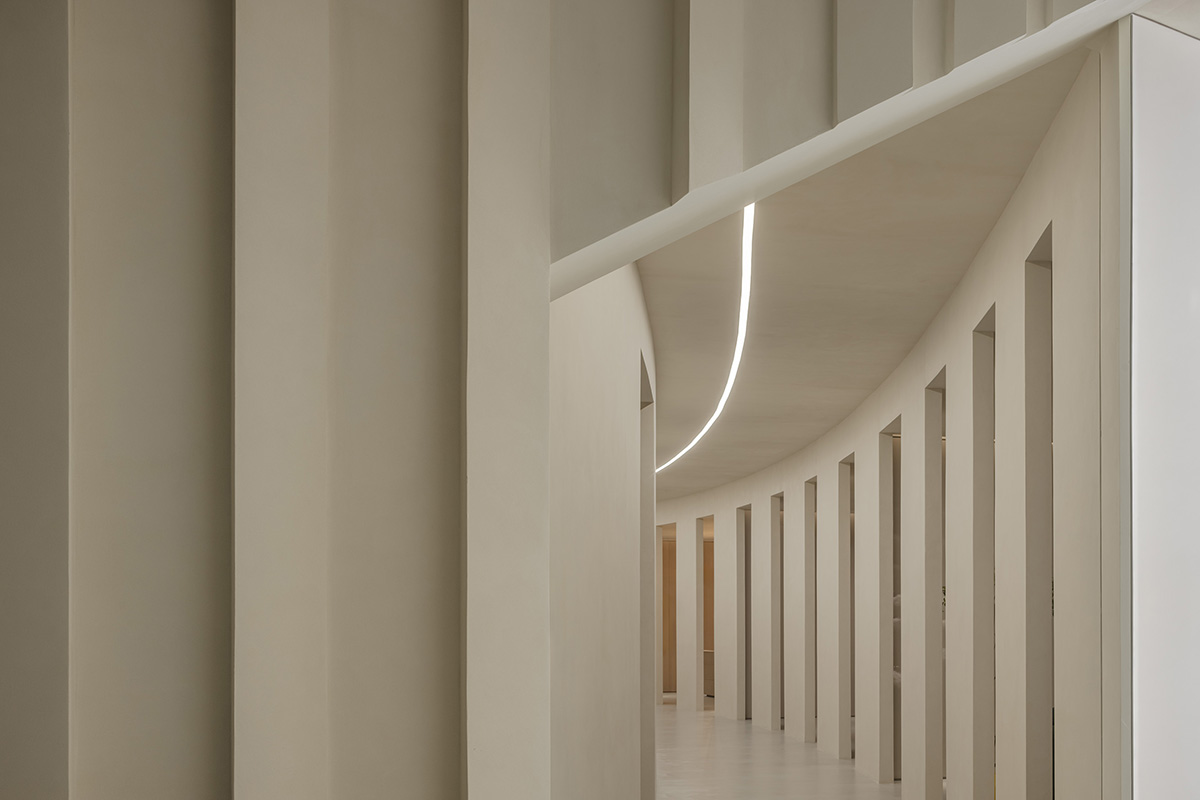
The building's exterior and interior, including façades, passages, and light, create a new spatial impression
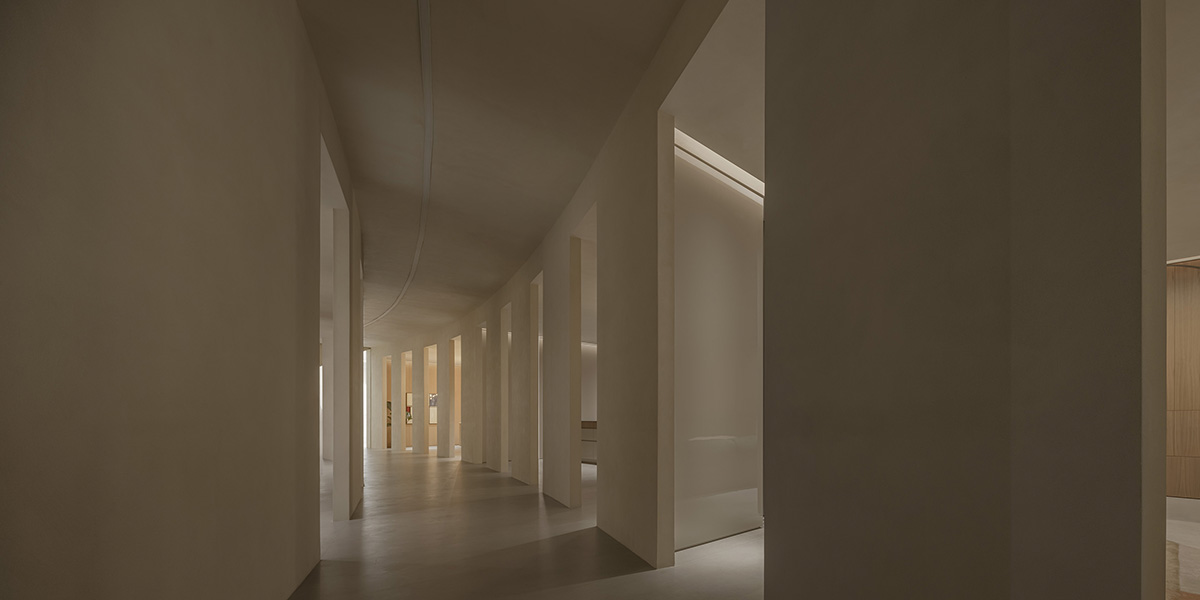
The Light Tunnel also imparts a sense of tranquility to the interior space
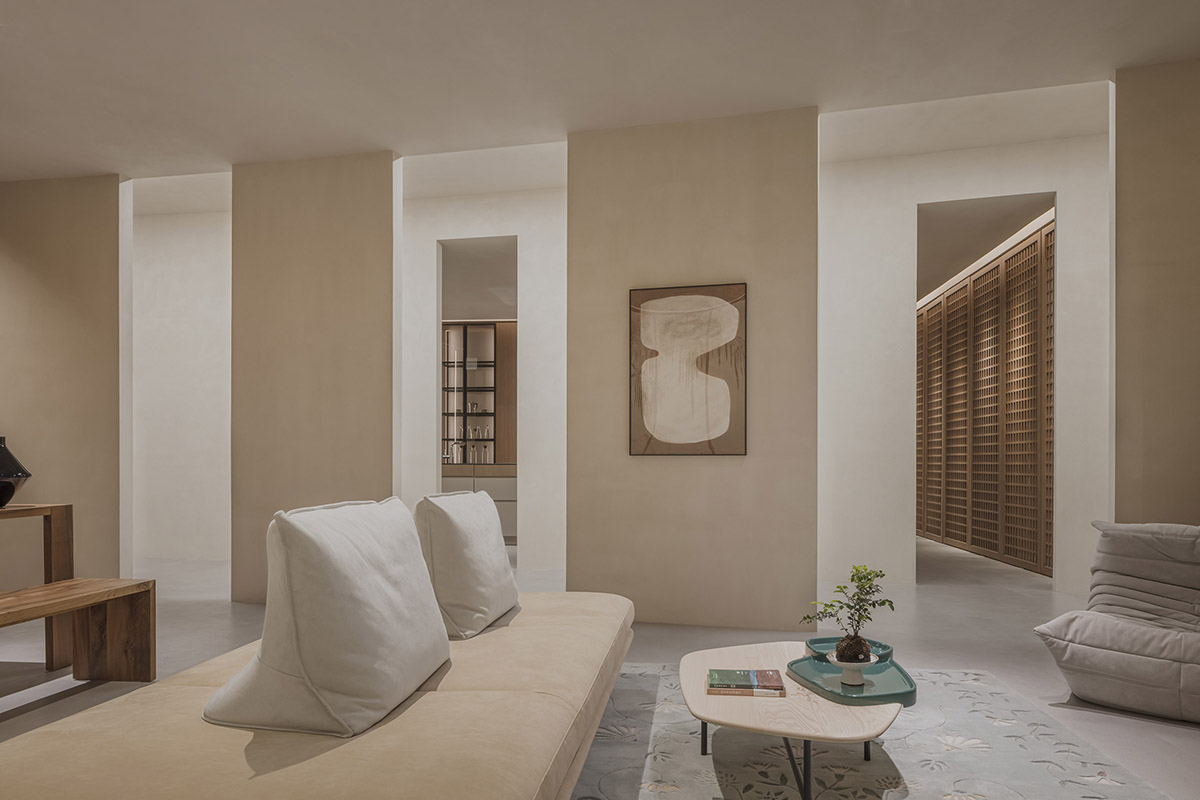
Different spaces offer unique framed views through the holes

The building appears as if it's surrounded by a forest of trees

The space imparts a unique sense of timelessness

The walls and holes create a sense of transparency, akin to a forest
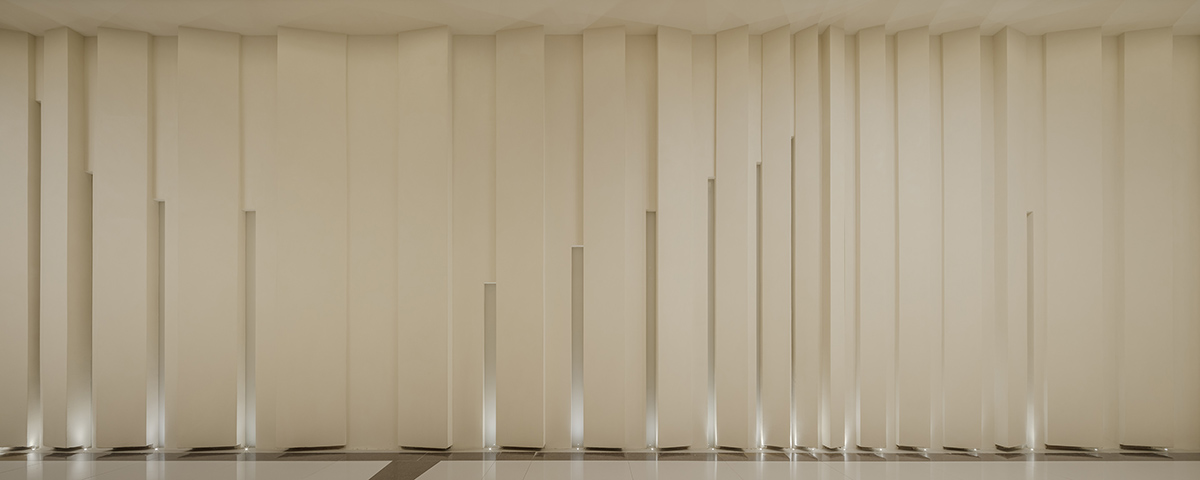
The forest-like gradient effect of the façade
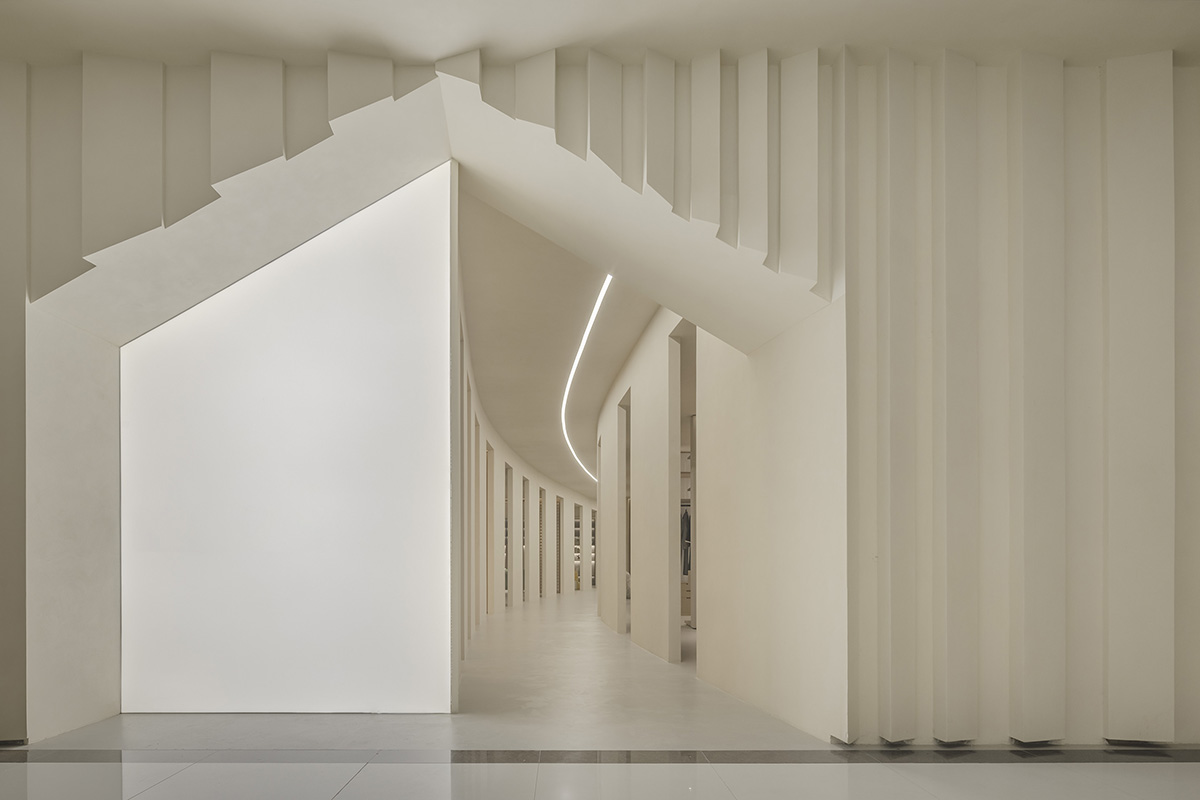
Seamless design between exterior and interior

Linear lighting imparts spirituality and an extraordinary arrival experience to the passage
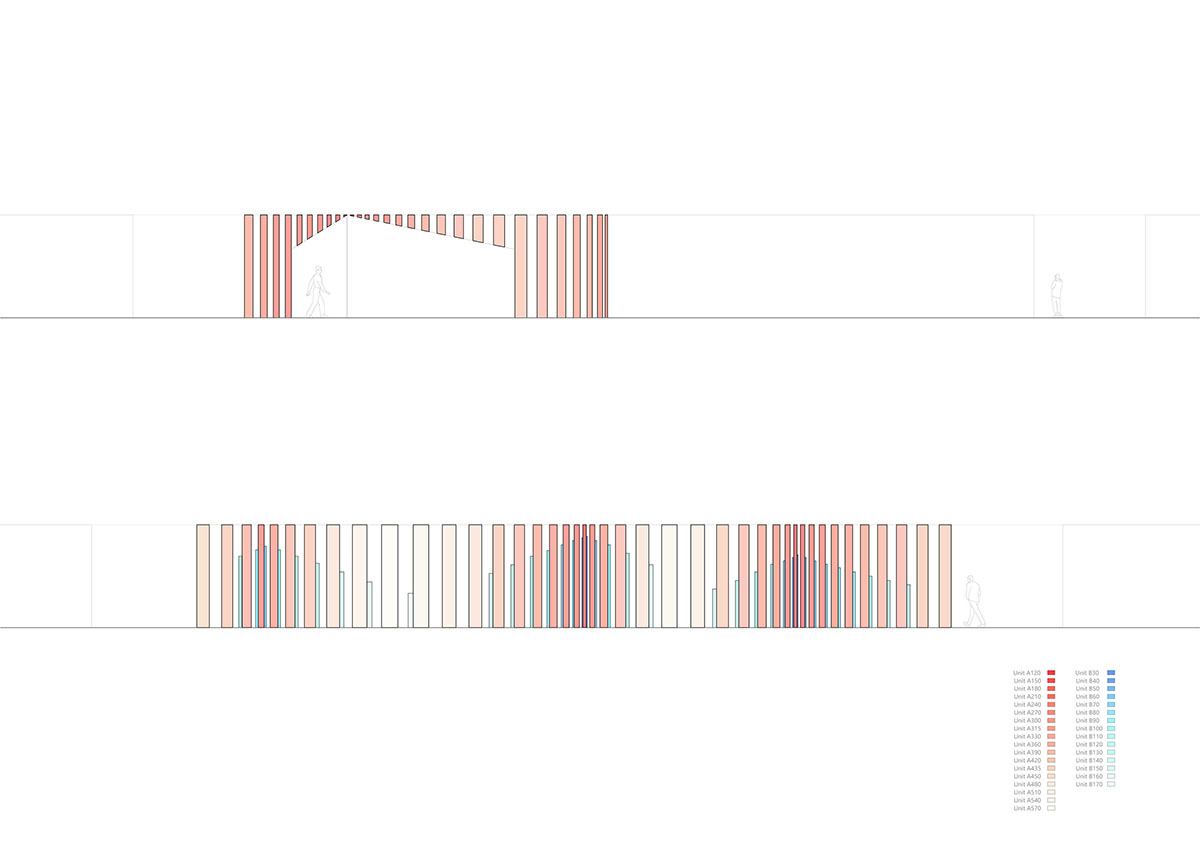
Unique façade skin
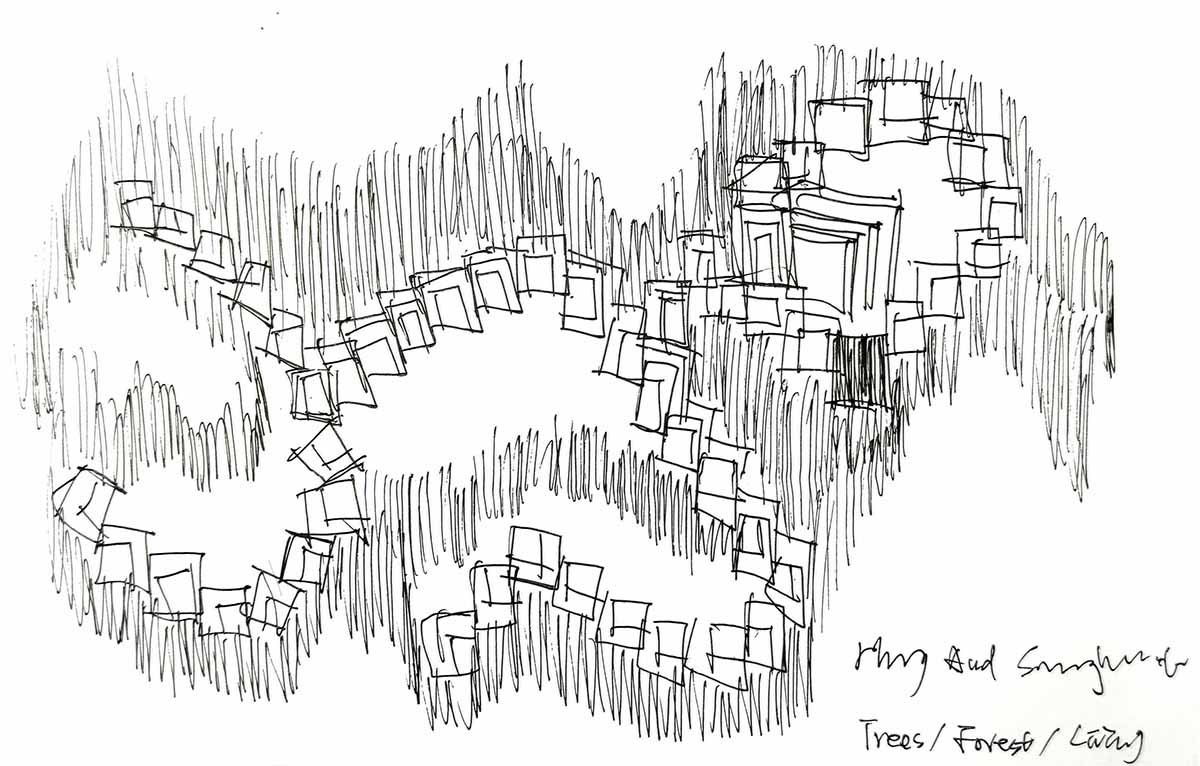
First sketch by architects Jenchieh Hung and Kulthida Songkittipakdee
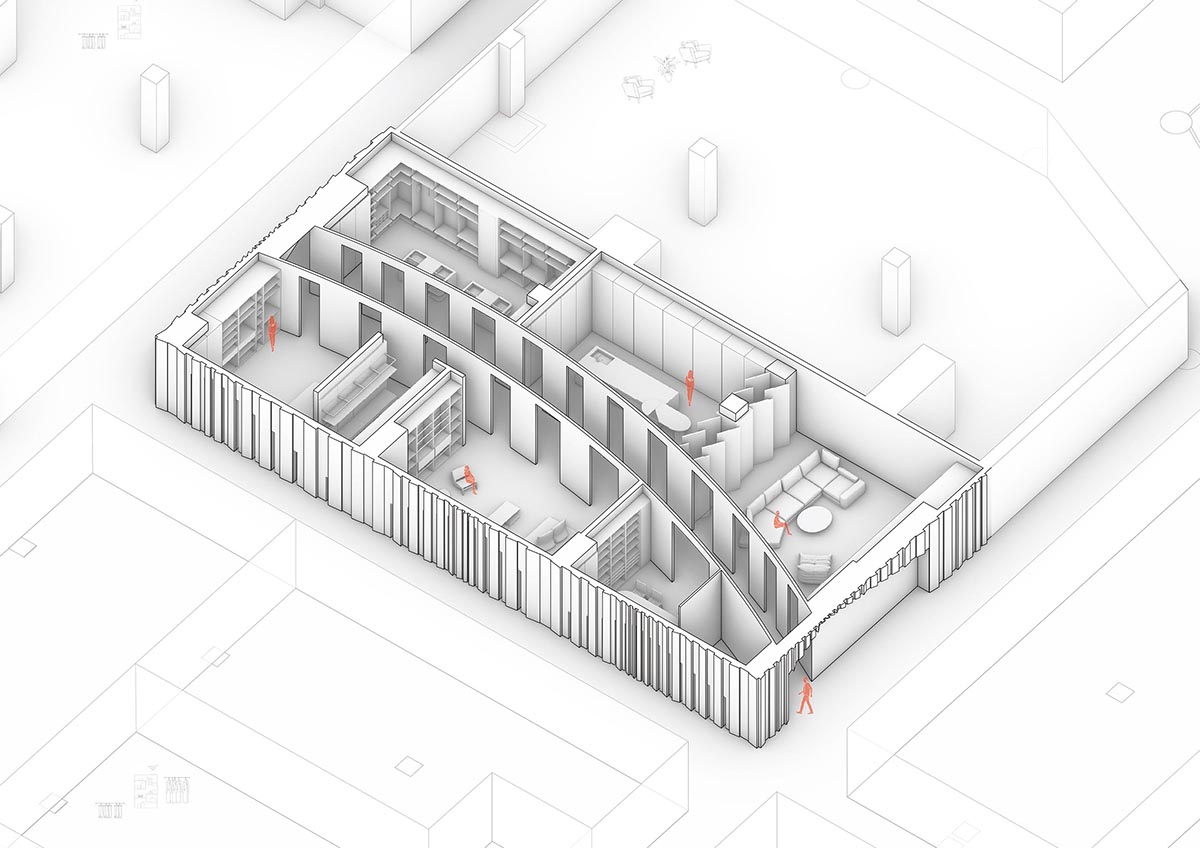
Isometric diagram
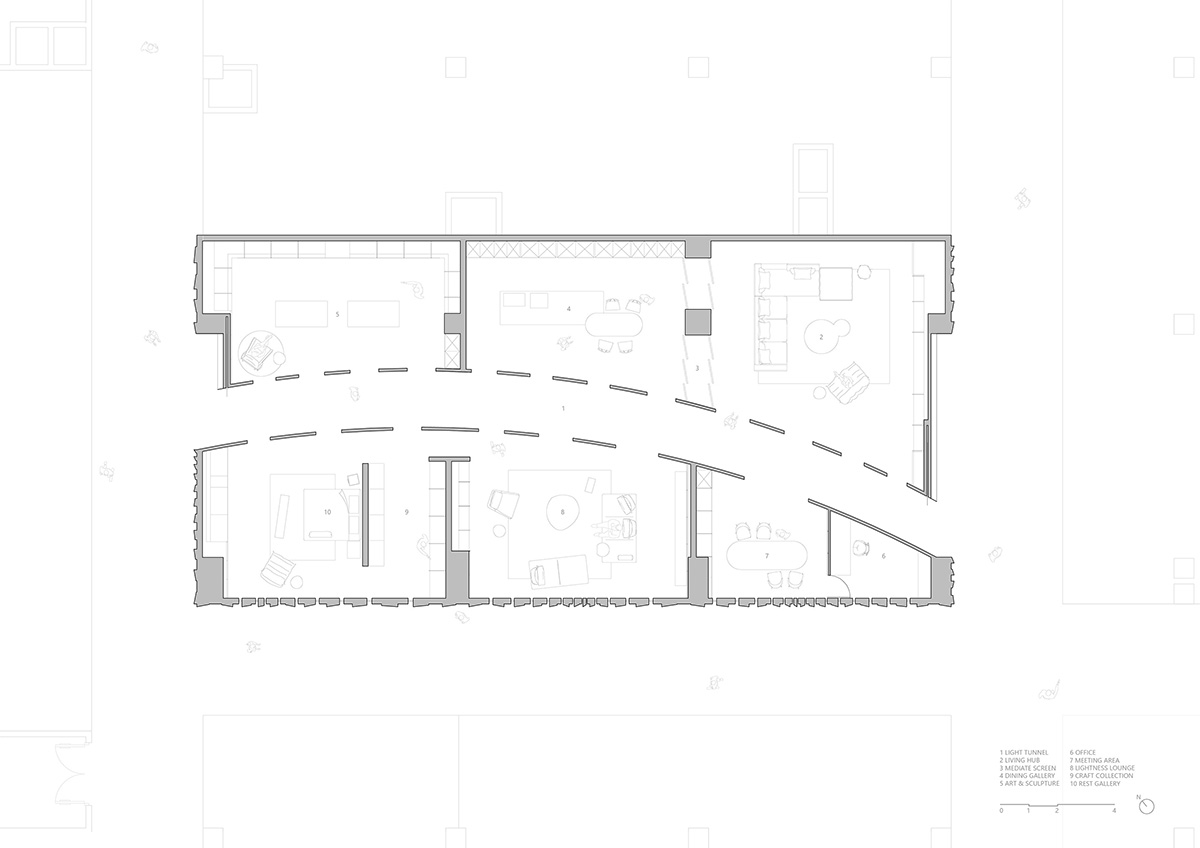
Ground floor plan

Existing floor plan

East and south elevations
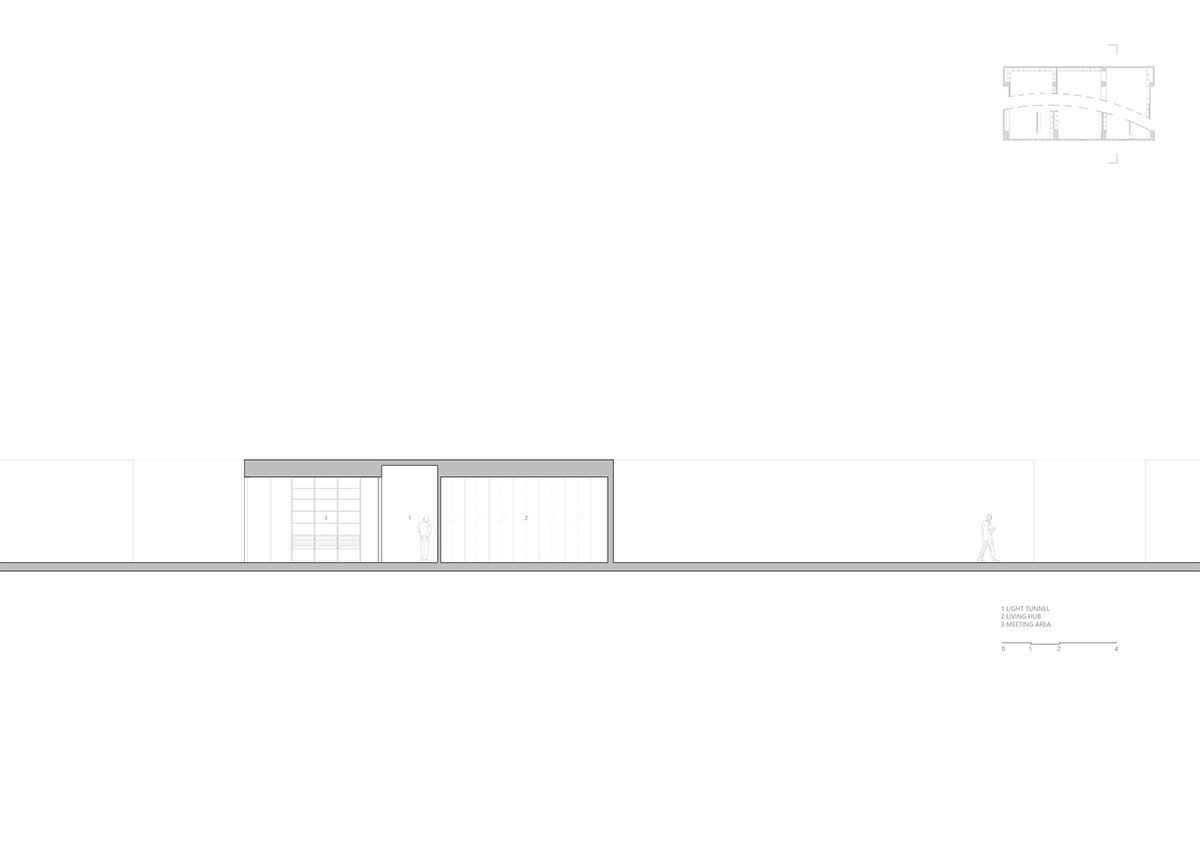
Section
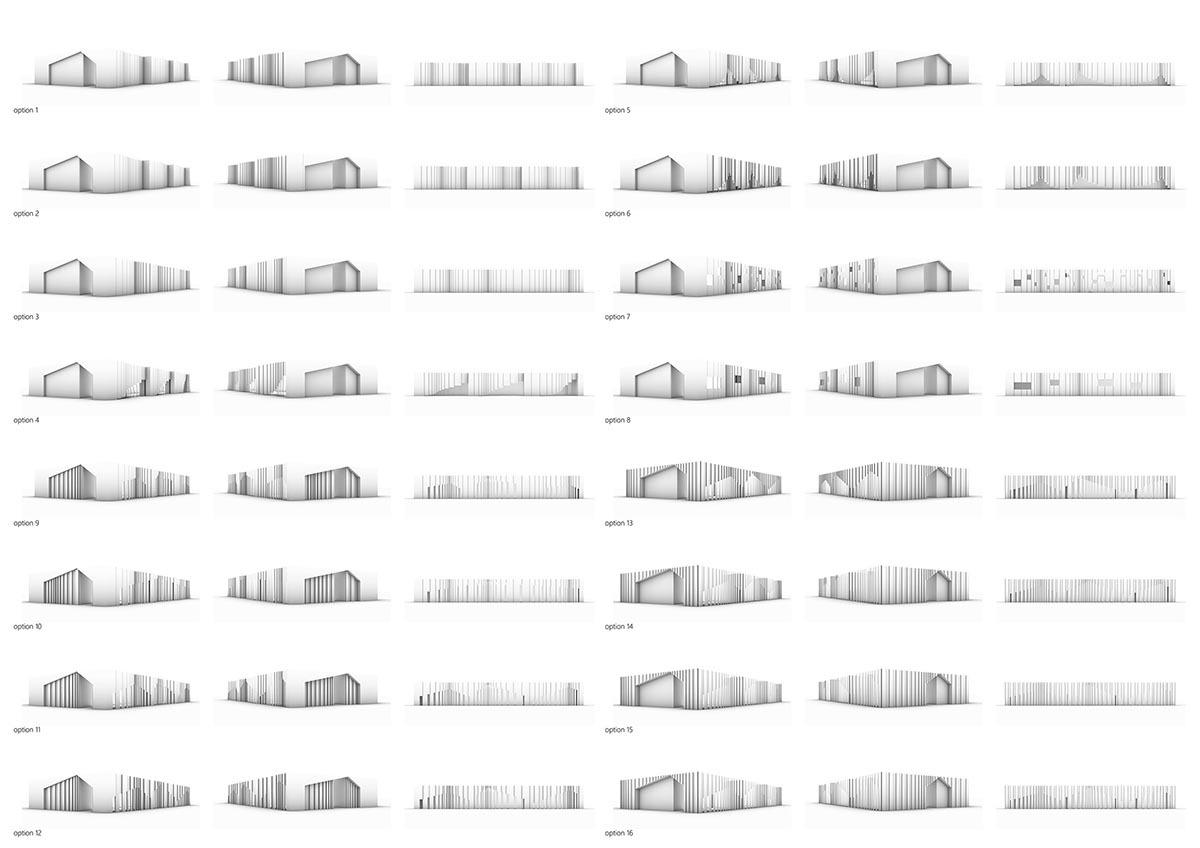
Architects Jenchieh Hung and Kulthida Songkittipakdee aim to blend exterior and interior spaces seamlessly
Previously, HAS design and research built a museum featuring curved walls for "endless spiritual perception" in Hefei, China. In addition, the firm imagined a showroom like "a snowy landscape" in Hefei, China.
Project facts
Project name: Simple Living Passage
Architects: HAS design and research
Location: Hefei, China
Completion year: 2024
Lead architects: Jenchieh Hung, Kulthida Songkittipakdee
Design team: Jenchieh Hung, Kulthida Songkittipakdee, Tapanee Laddahom
Lighting technology: Visual Feast (VF)
Lighting consultant: Jenna Tsailin Liu
Furniture consultant: Weili Yang
Construction consultant: Zaiwei Song
Constructor: Guangdong Xingyi Decoration Group Anhui Co., Ltd
Site area: 350m2
Gross built area: 350m2
All images © W Workspace.
All drawings © HAS design and research
> via HAS design and research
