Submitted by WA Contents
Akb Architects built cottage that blends with brownish-grey rocks in its surrounding
Canada Architecture News - Sep 10, 2024 - 13:49 3334 views

Toronto-based architecture studio Akb Architects has built cottage and bunkie, blending with brownish-grey rocks in its surrounding in the northern Canadian landscape, Whistling Wind Island.
Akb Architects created a trio of buildings, comprised of a cottage, a bunkie, and a boat storage amidst in a mesmerizing landscape.
The area is constantly subject to shifting water levels and erratic weather patterns, with morning sunshine sometimes giving way to afternoon hailstorms due to its proximity to open waters and a vast sky.
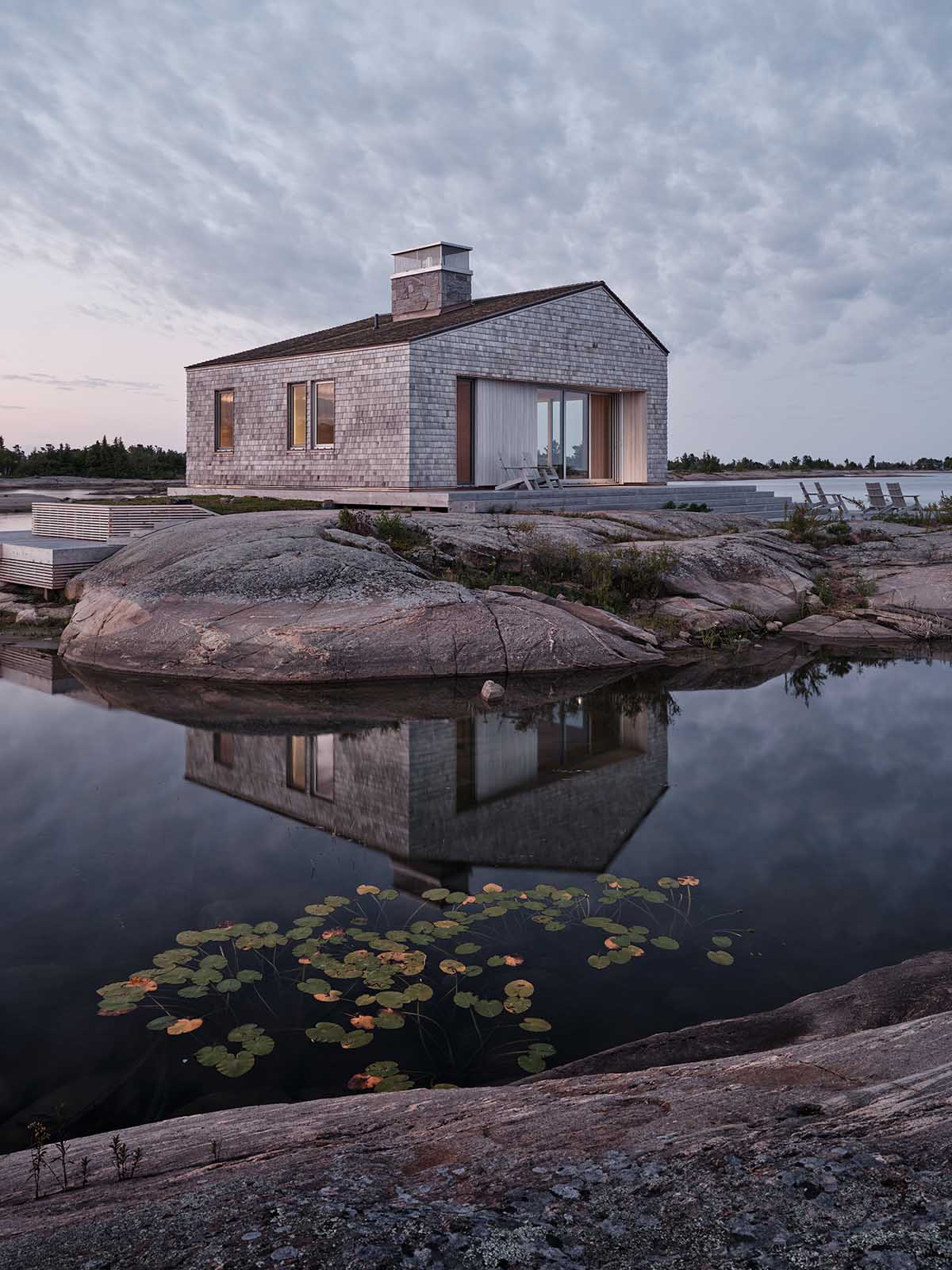
Bunkie
One of Canada's most striking freshwater landscapes is Pointe Au Baril. It is renowned for its numerous Precambrian rock archipelagoes strewn along the Georgian Bay coast, creating narrow waterways that are difficult for even seasoned boaters to navigate. It is located three hours north of Toronto.
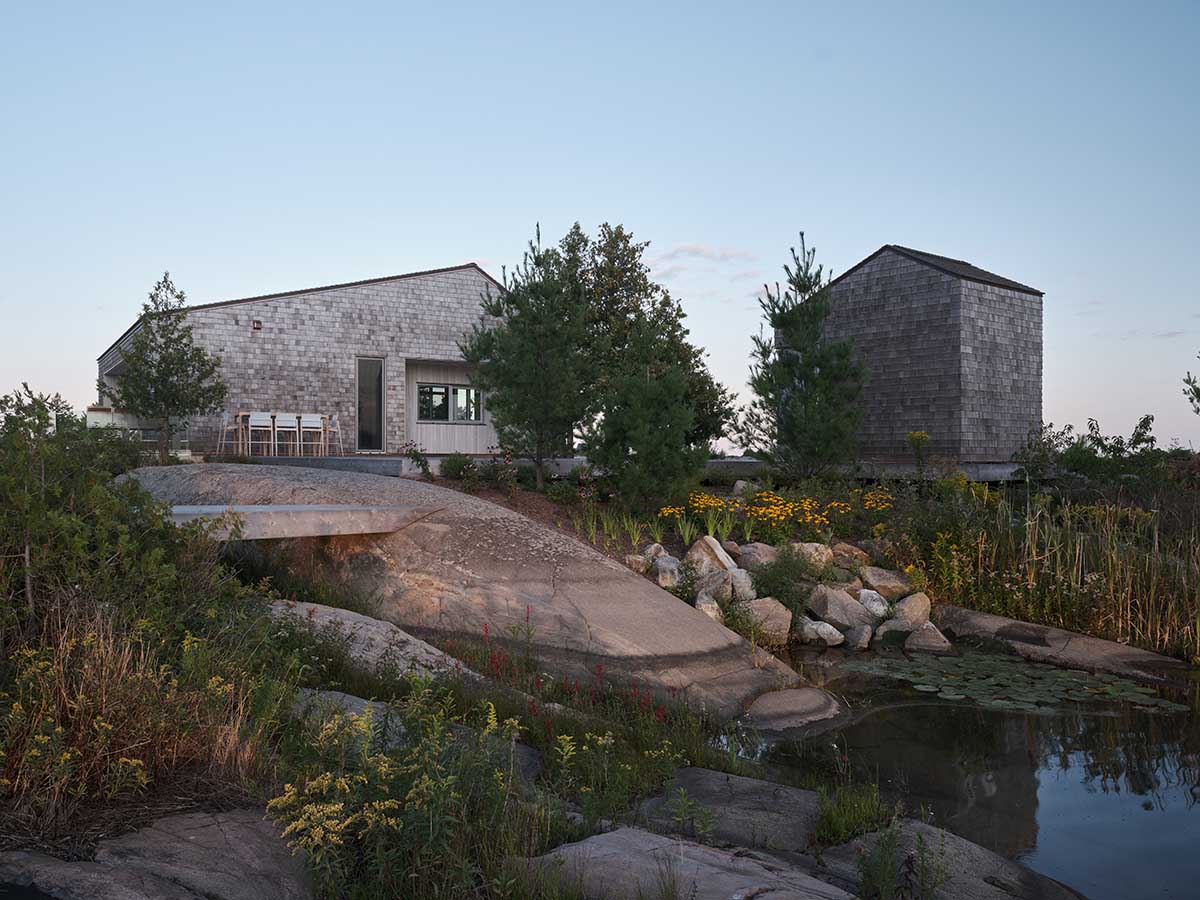
Main cottage and boat storage
"Whistling Wind Island is one of the furthest islands from the mainland to be inhabited," said Akb Architects.
"The robust wind conditions make Pointe Au Baril the ideal location for the owner to enjoy his passion for kite surfing."
The cottage is made up of a collection of structures, all scaled to match the one-acre size of the island. Four pitch-roofed buildings appear to be blown about by the wind, their silver-weathered cedar shingles fitting together in a harmonious manner. Under some lighting conditions, they are hardly noticeable against the surrounding brownish-gray rocks.

Main cottage
The highest point is where the main cottage is located. Situated on separate outcroppings, a bunkie, a sauna, and a boat storage area with a compact exercise room can be accessed through wooden plank gangways that connect to boat landings and bridge the spaces between rocks.
The cottage and bunkie have wrap-around decks on most sides, allowing them to enjoy expansive views in all directions, in contrast to many summer homes that are oriented in favor of a single vista.

Bunkie
With steps that are angled to blend in with the sediment rock's natural topology, their asymmetric shapes fan out over the landscape. There's hardly any distinction between the front and rear entry points.
By offering several easy ways to transition between indoor and outdoor spaces, triple-pane movable glass walls subvert a conventional orientation.
By allowing cross breezes to cool the interior, retractable walls also offer natural thermal control. The façade is dotted with deeply recessed windows, and the building's mass is carved with overhangs that block the intense summer sun and lessen solar heat gain.

Main cottage and bunkie
Natural materiality
The open kitchen, spacious dining area, and living room with a full-height fireplace wall constructed of local Muskoka granite slabs make up the main area of the cottage.
The walls feature horizontally oriented, custom-made whitewashed cedar boards that echoes the location's recurrent water and sky horizon line.
The cathedral ceiling is lined with matching wood planks that offer a modern take on the gabled wood form common to traditional cottages.

Main cottage
The bunkie employs the same material application, which gives the interior spaces the coziness of having natural wood floors, walls, and ceilings throughout. Similar to this, every building's exterior is continuously covered in Western Red Cedar shakes for the walls and roof.
This creates a stereotypical reading of each form, giving the impression that the windows and interior volumes have been cut out of a solid mass.
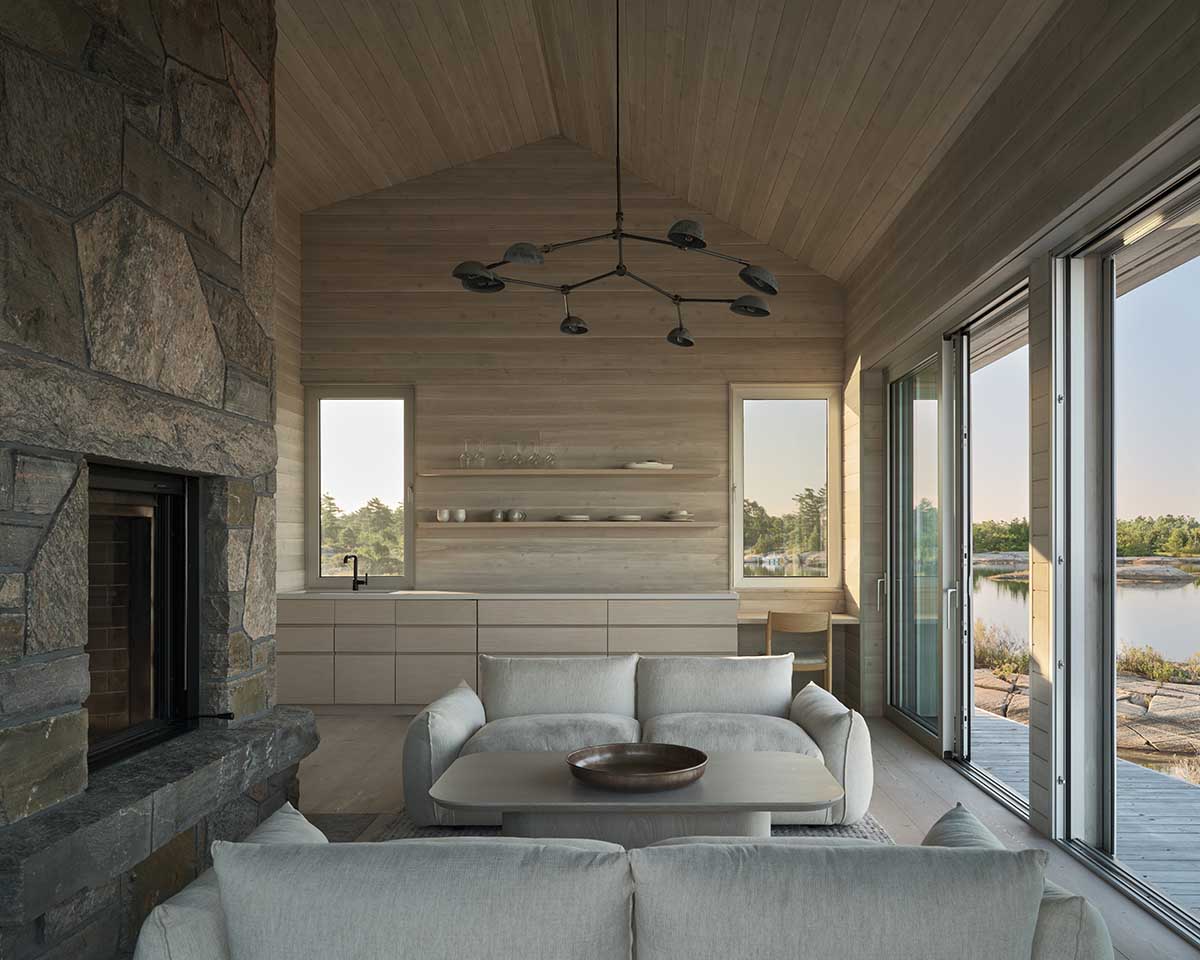
Bunkie interior
The modest scale and tactile warmth of the interiors create a cozy haven that is experienced most intensely at sunset, while the buildings' visual solidity gives comfort in knowing that these homes can withstand nature's extreme weather patterns.
The interior of the building is perfect for observing Pointe Au Baril's famously dramatic summer storms because of its large windows.
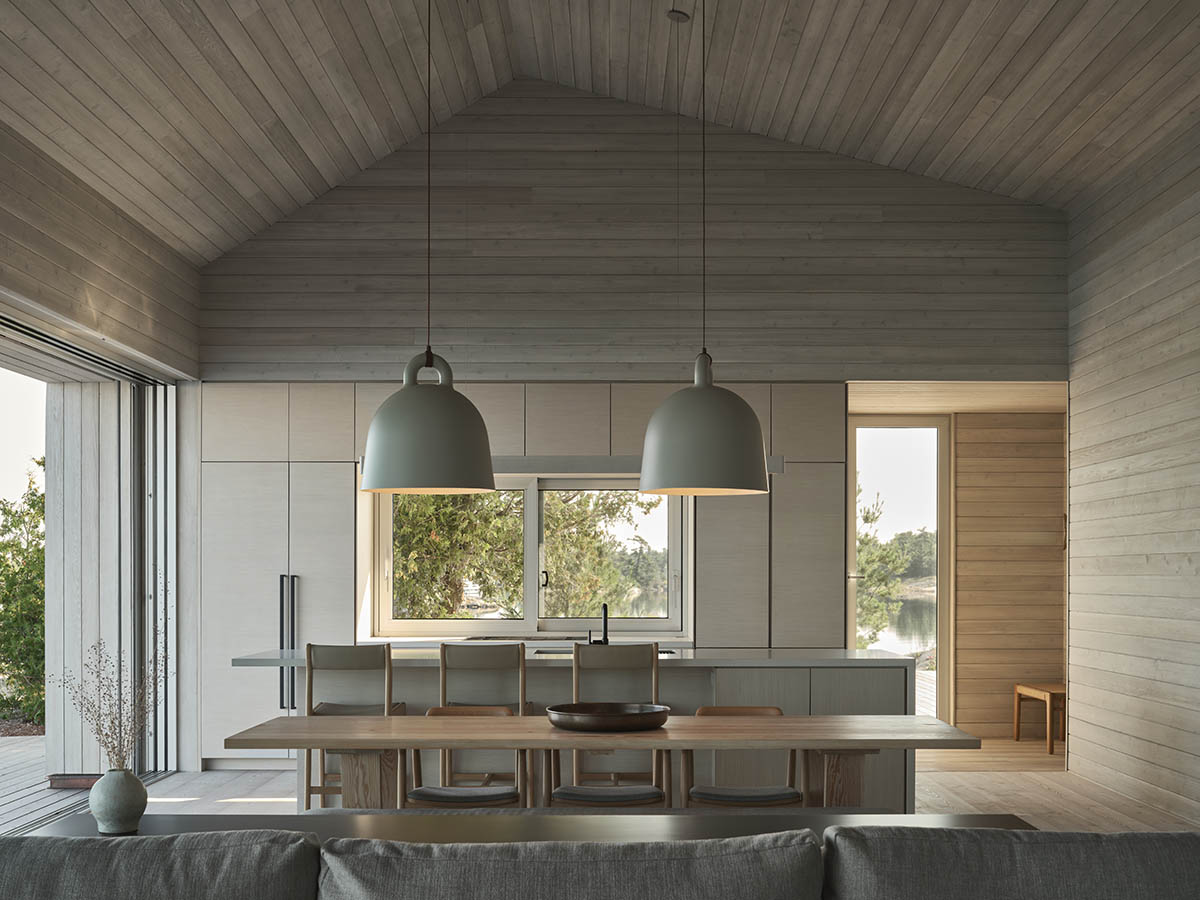
Main cottage interior
The main cottage is 1,800 square feet and has a shared kitchen, dining, and living area as well as two bedrooms, a shared ensuite bathroom, and a laundry room. A scaled-down version of the cottage, the bunkie has two bedrooms and a shared bathroom that can accommodate up to four people.
The bedrooms are divided from a kitchenette with a desk and a lounge area with two loveseats by a large flagstone fireplace located in the center of the room. Both have wood-burning fireplaces that provide the feeling of living in the elementals, but they also provide the only heat, so no mechanical backup systems are required.
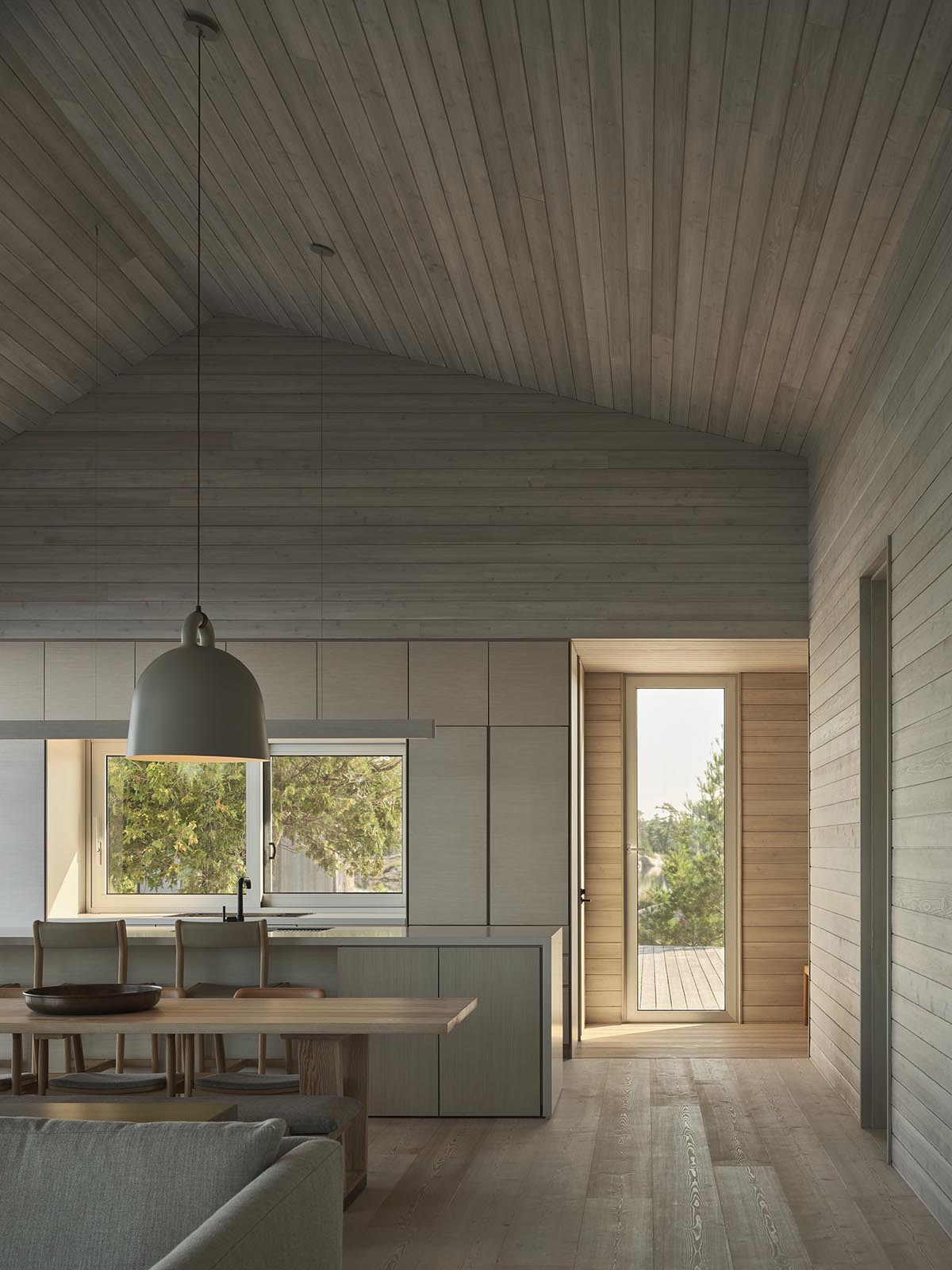
Main cottage interior
In harmony with the natural world
The difficulties of building sustainably are methodically addressed at Whistling Wind Island. The original footprints of earlier buildings are where the two main occupants are situated.
The façade is adorned with deeply recessed windows that punctuate the triple-pane operable glass walls that naturally regulate temperature. While wood-burning fireplaces in both buildings eliminate the need for mechanical backup systems, overhangs carved into the mass of the building reduce solar heat gain and provide shade.
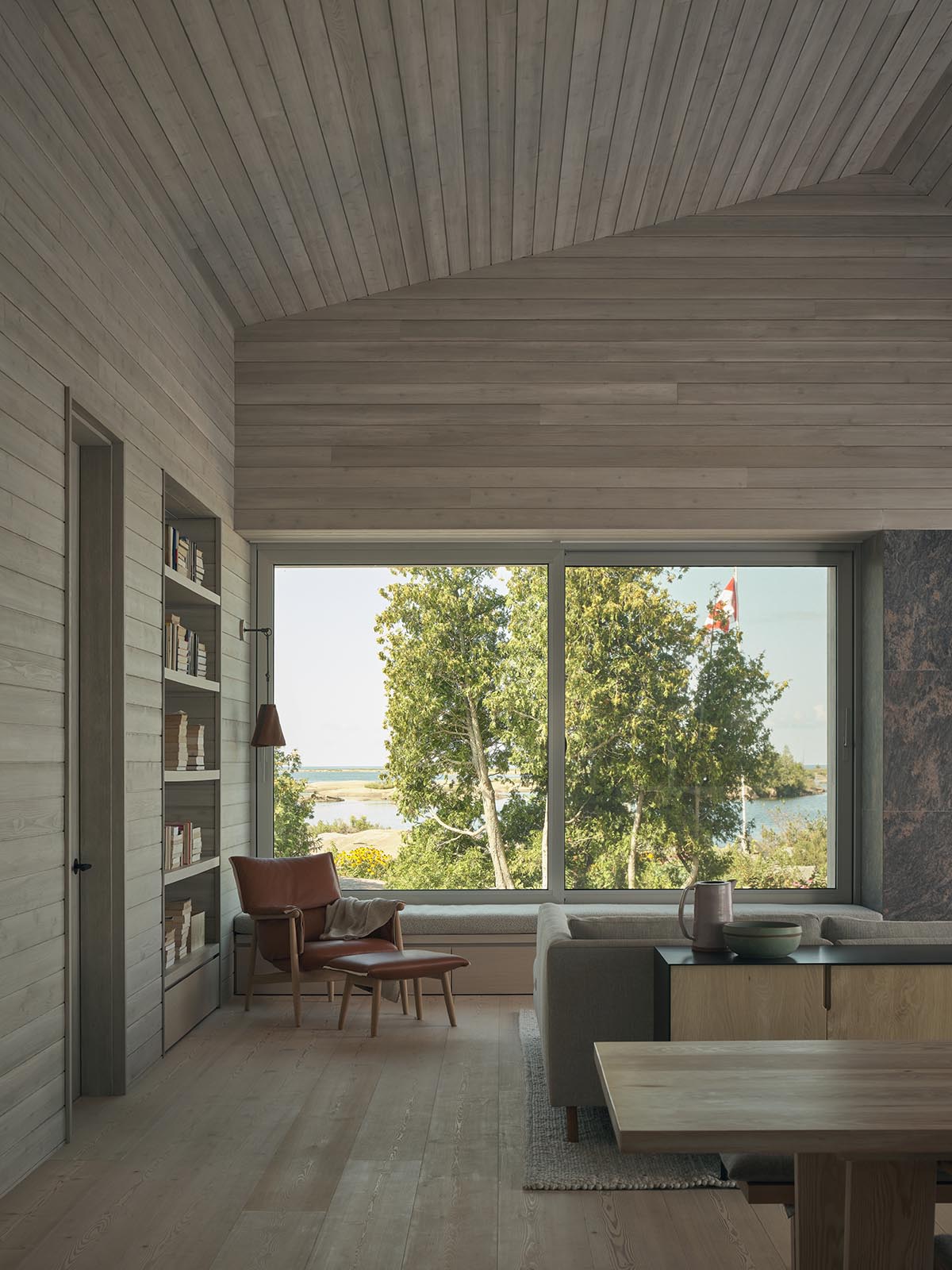
Main cottage interior
Low-flow plumbing fixtures and Georgian Bay itself serve as the only "bathtub" to reduce water usage. The amount of water used for the dishwasher and laundry is reduced by a tankless, on-demand hot water system, and soon an outdoor shower will offer an additional choice for lakeside bathing.
In consideration of the night sky and the moon's reflection on the water, exterior lighting was completely removed and replacement fixtures were chosen to evoke the gentle ambience of candlelight. Enough light comes from the interior to illuminate the decks around it.
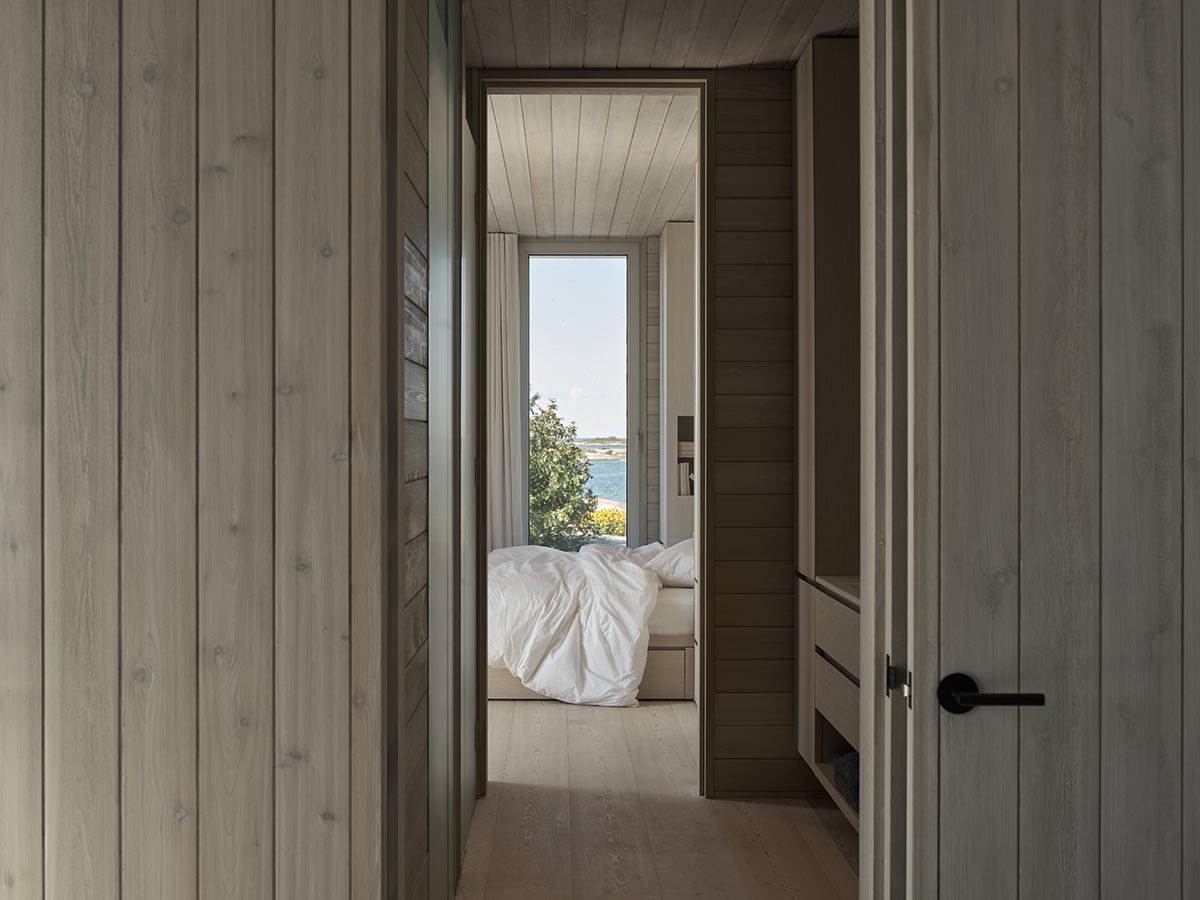
Main cottage bedrooms and ensuite bathroom
Pointe Au Baril's cottaging season is brief because it coincides with the months during which boats can reach the islands.
The season comes to an end in November when the lake's ice starts to form. Recessed aluminum garage-style doors roll down to cover the windows and the floating docks are pulled out of the water to protect the buildings from the harsh winters.
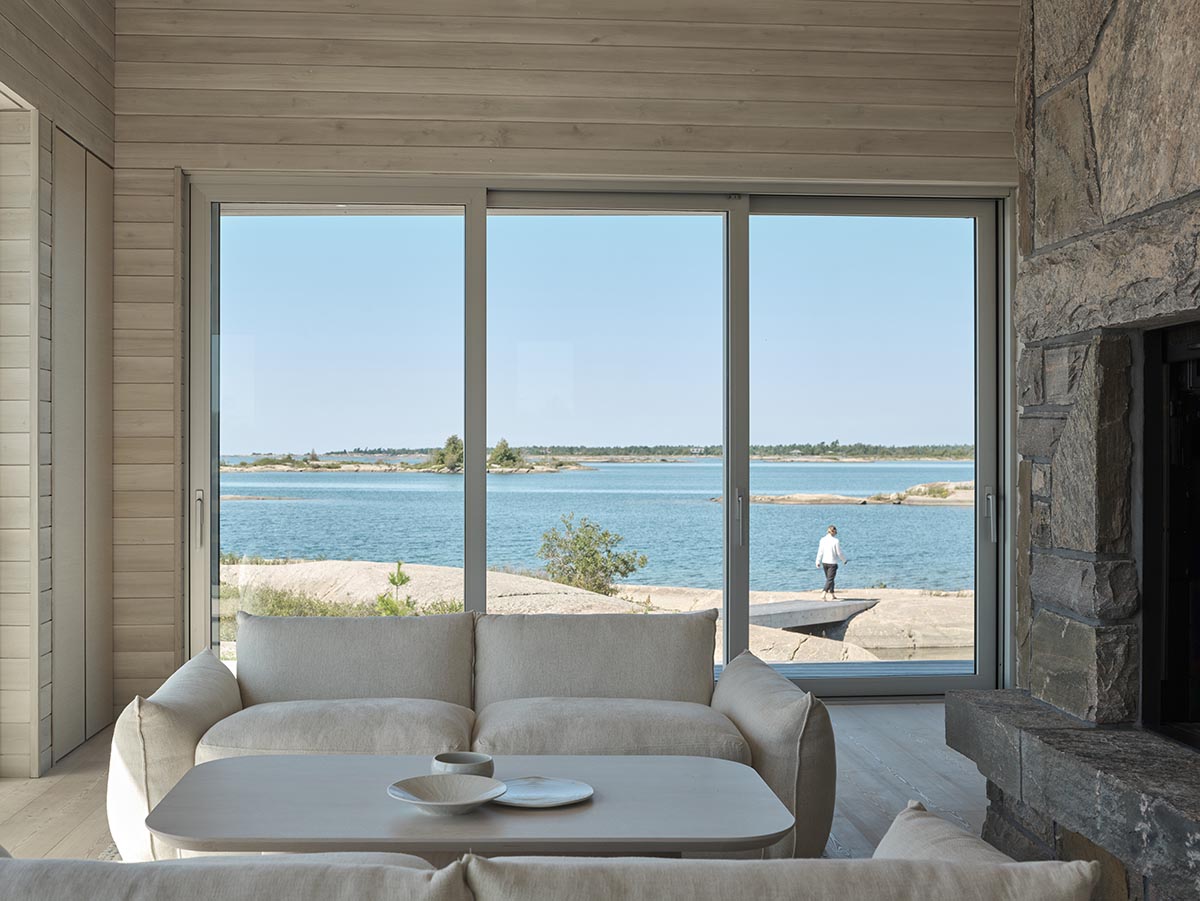
Bunkie interior

Main cottage

Main cottage
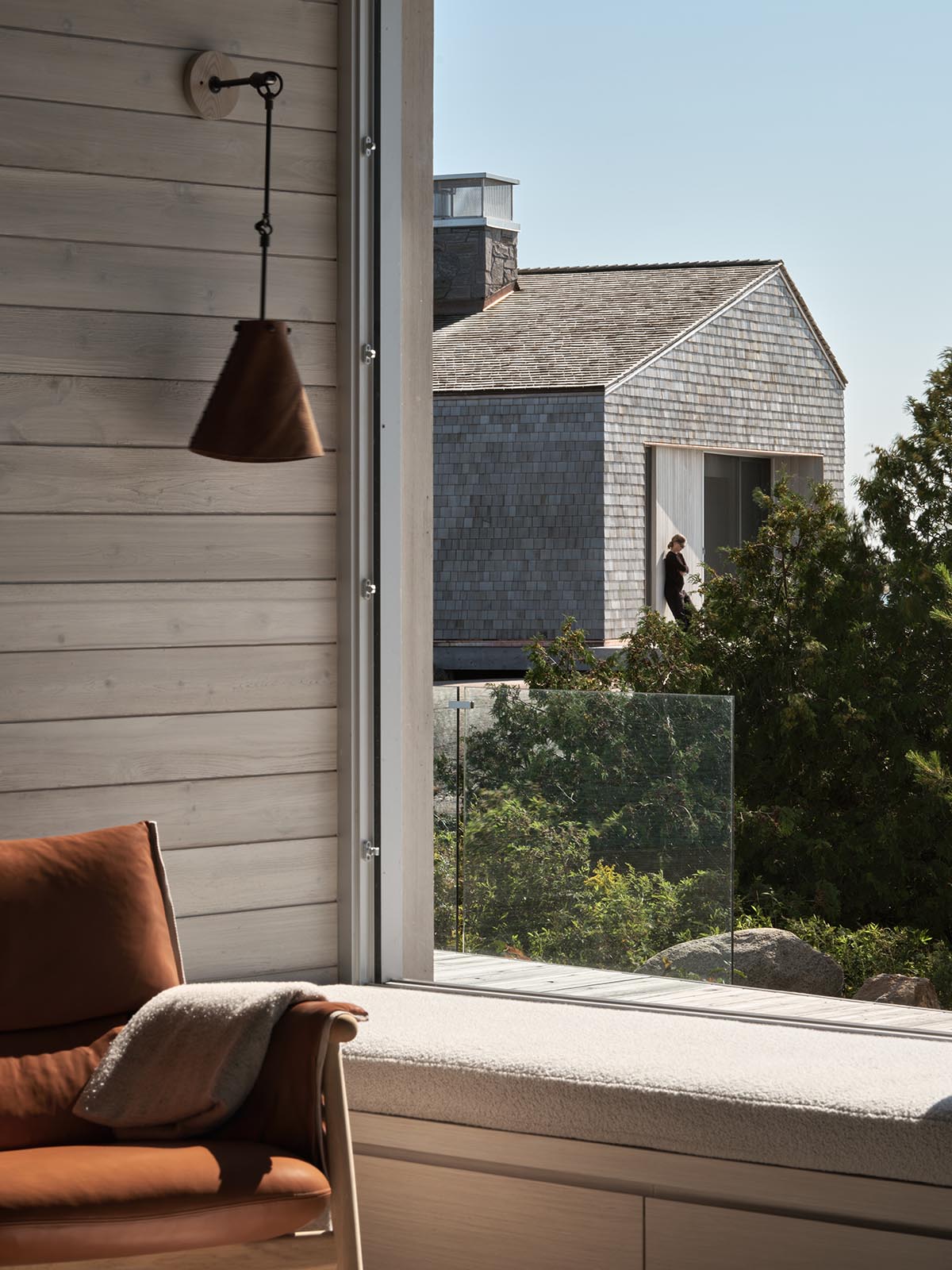
View of the bunkie from the main cottage
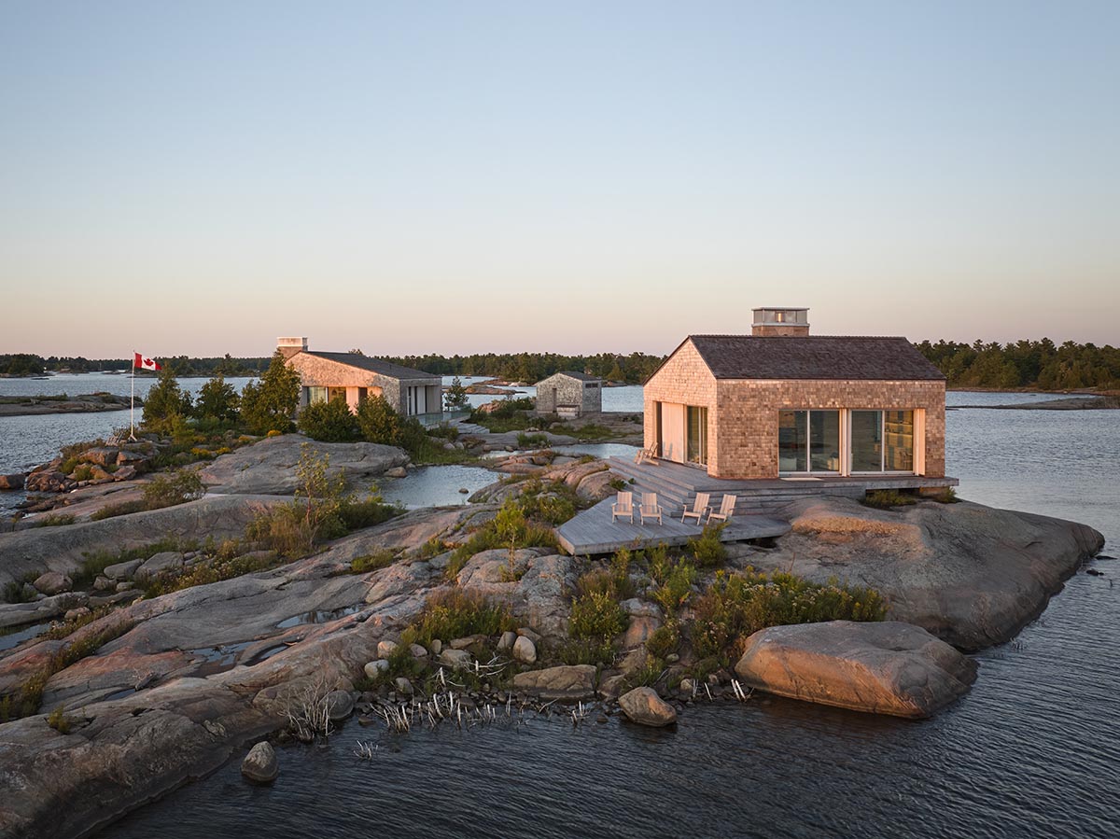

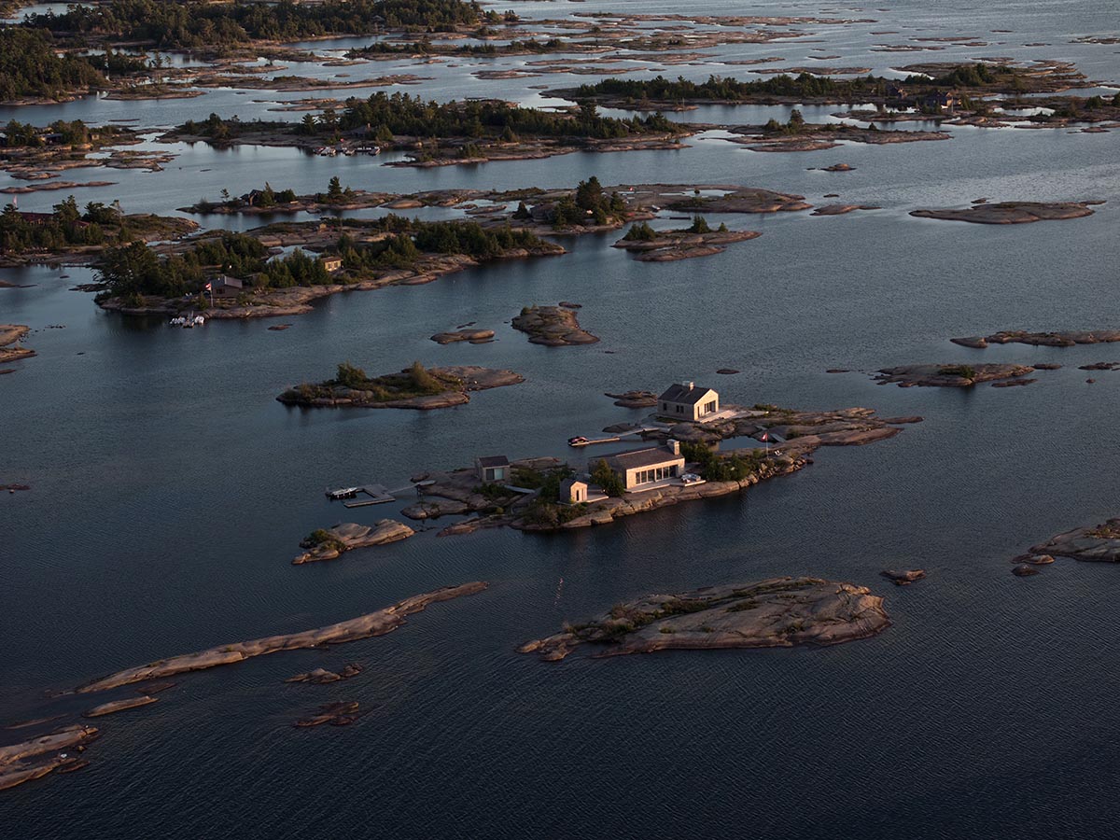
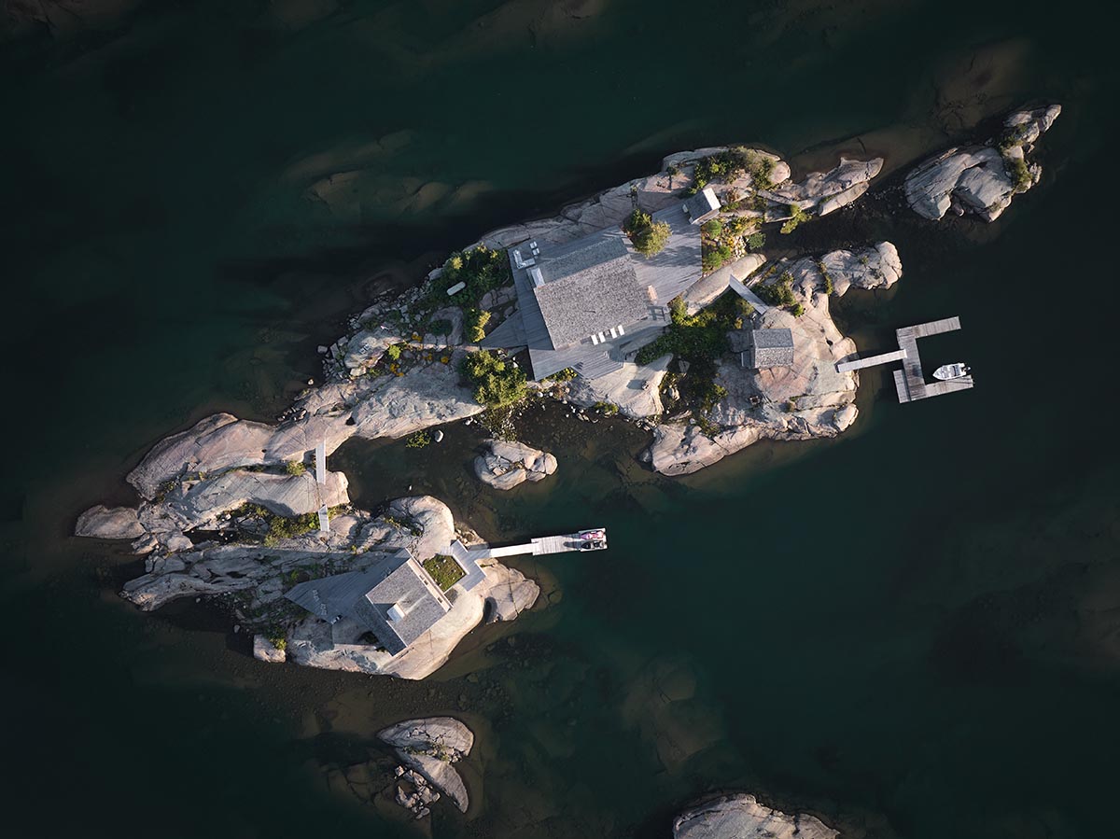
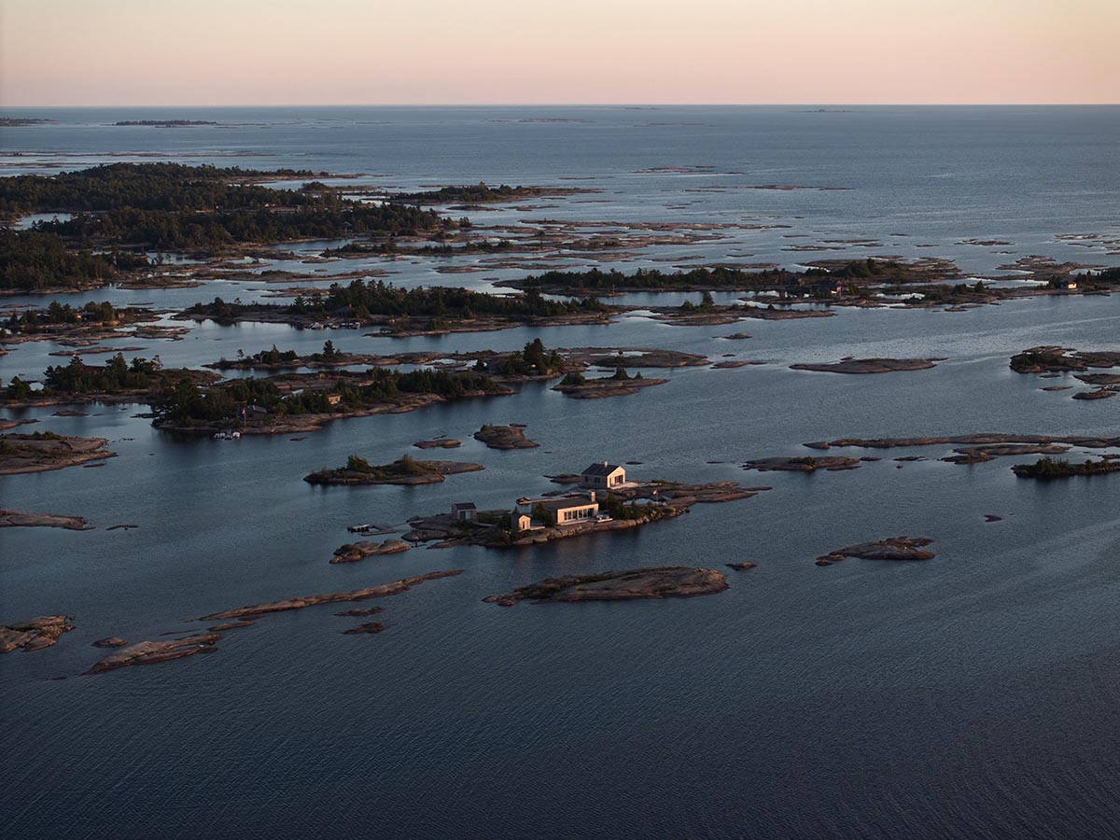

Established in 2004, Akb Architects is the architectural practice and art studio of Robert Kastelic and Kelly Buffey, located in Toronto.
Akb's design approach, which places a high value on vision clarity, meticulous attention to detail, and a strict commitment to conceptual intent, is a manifestation of the company's quest to capture the poetic and ineffable qualities of space.
Project facts
Cottage: 1800 sf
Bunkie: 970 sf
Sauna: 95 sf
Boat storage and fitness room: 265 sf
Island: one acre
Architecture team: Kelly Buffey, Robert Kastelic, Donald Peckover, Byron White, Tim Wat, Antonio Morais, Nicole Rak
Furniture curation: Anne Hepfer Design Inc.
Photography and videography © Doublespace.
> via Akb Architects
Akb Architects bunkie cedar cottage granite shingle weathered cedar
