Submitted by WA Contents
Undulating roof covers Cocoon School for unobstructed space in India
India Architecture News - Aug 12, 2024 - 14:18 4240 views
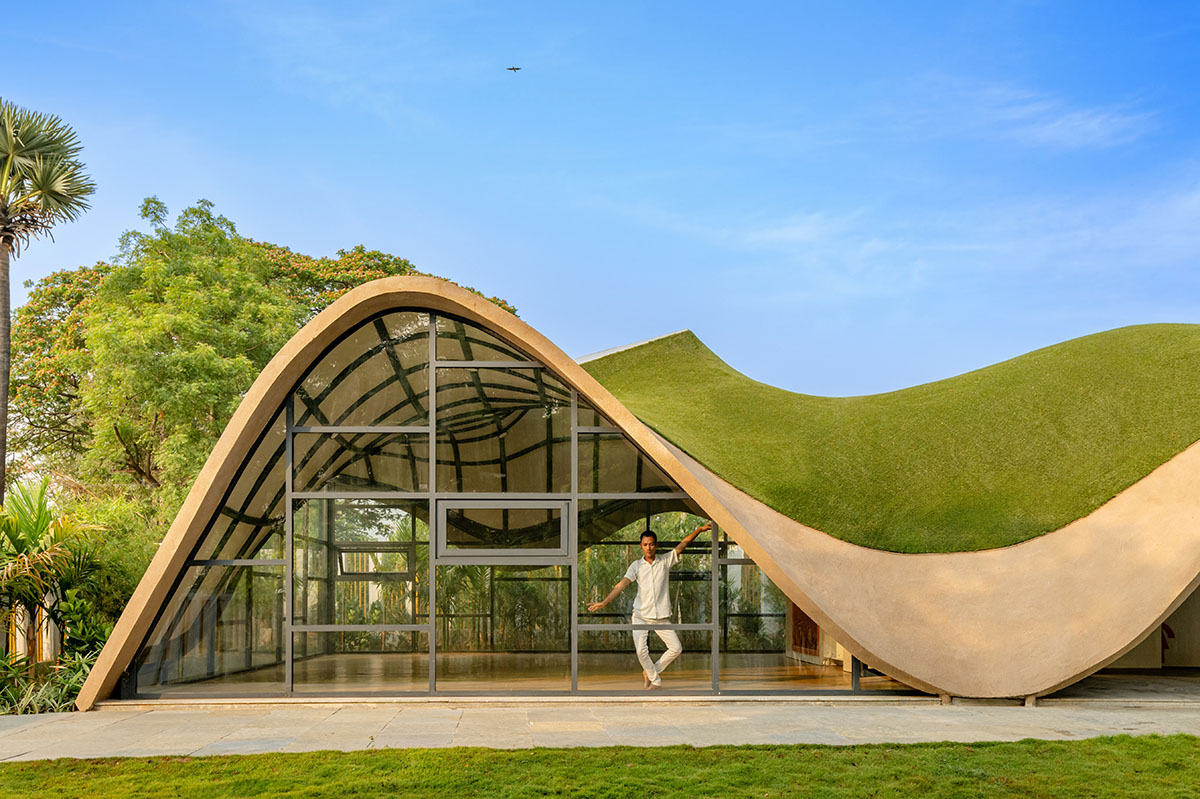
Interdisciplinary design practice andblack design studio has built a pre-school building for Bloomingdale International School as part of the campus' extension in Vijayawada, India.
Named Cocoon, the 372-square-meter pre-school adjoins the existing school building within the Bloomingdale International School campus.
The school's distinctive feature is its undulating roof, which spans the entire structure and aims to create an open structural area free of internal supports and walls.
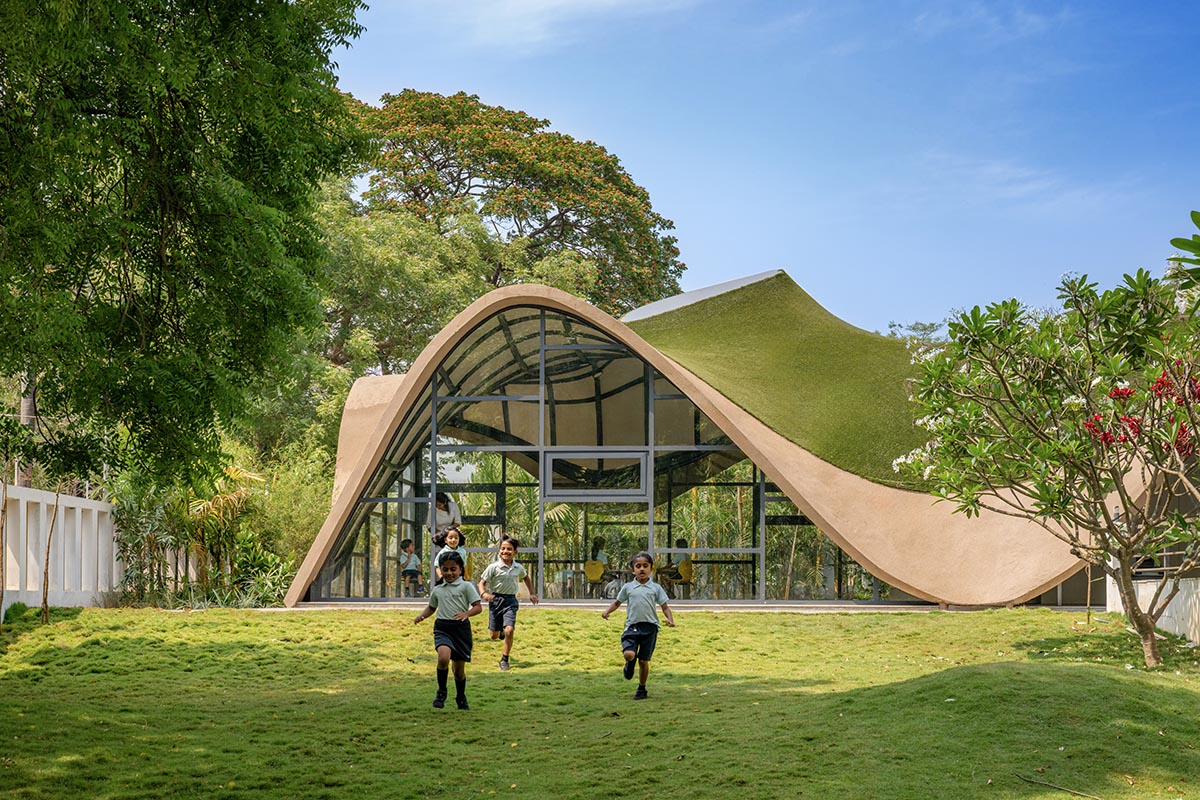
Bloomingdale International School in Vijayawada demonstrates the revolutionary potential of parametric architecture in pushing the boundaries of education and questioning conventional norms in a region where traditional education systems predominate in the sector.
It is a unique institution and the only international school in the Indian state of Andhra Pradesh.
The building's three main values are to go above and beyond what other pre-schools in the area offer, to provide education that is unconventional by standards, and to bring about a paradigm shift in early education through carefully considered architectural design.
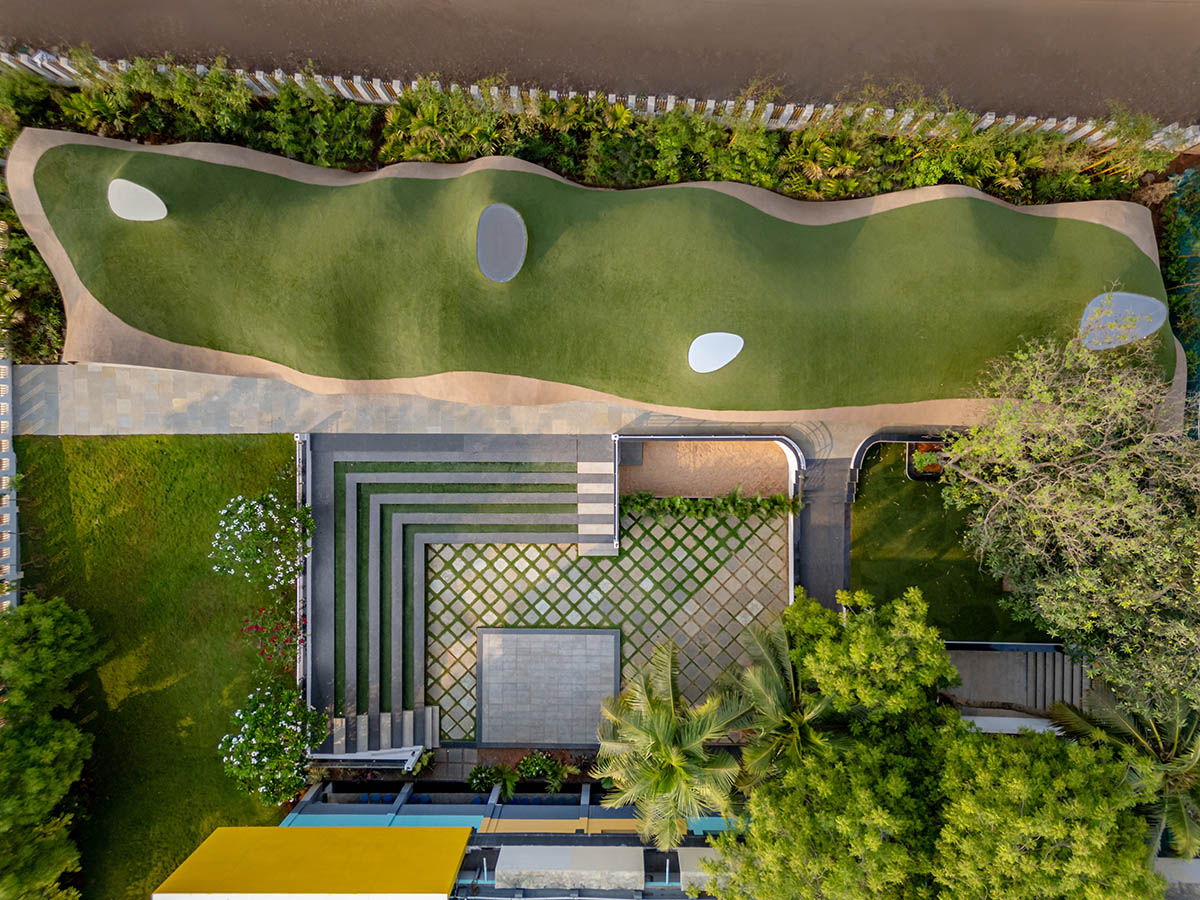
A sunken courtyard that follows the site's topography and rises toward the new extension like it's on a hill connects the two buildings. The architects were given the chance to create something special for the school campus because of the layout of the site and the requirement to house roughly 100 preschoolers.
The result is a design that questions the idea of what a school should be. It accomplishes this by combining the built form, landscape, and interiors into a single entity and by utilizing durable materials, contemporary technology, and unconventional spatial organization.
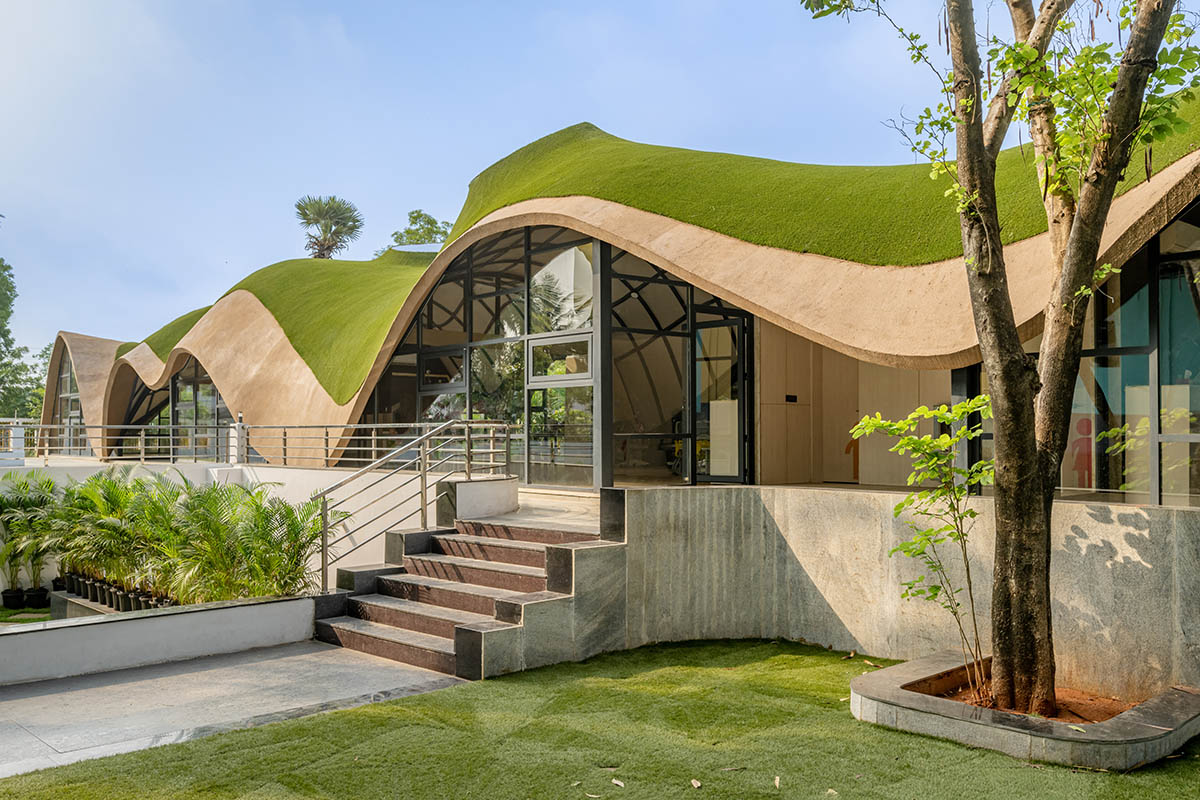
Bloomingdale International School's architecture differs from the conventions of traditional school architecture in keeping with its mission.
The plan sees 3,000 square feet (278-square-metre) of undulating indoor space instead of the typical box-like classrooms, with classrooms functioning as fluid, connected spaces that encourage unrestricted movement and interactions.

"The design seamlessly merges spaces for playing and learning, blurring the lines between the two," said andblack design studio.
"The courtyard adds to this effect by adapting itself as a playground, a classroom, an amphitheater, or a puddle pool as the function demands," the firm added.
"This unique spatial experience is further enhanced by the use of full-height glass panels in place of walls and skylights on the roof."
"By doing so, the design eliminates the understanding of what is inside and what is outside, thereby making the landscape an extension of the built space, and vice versa," the firm explained.
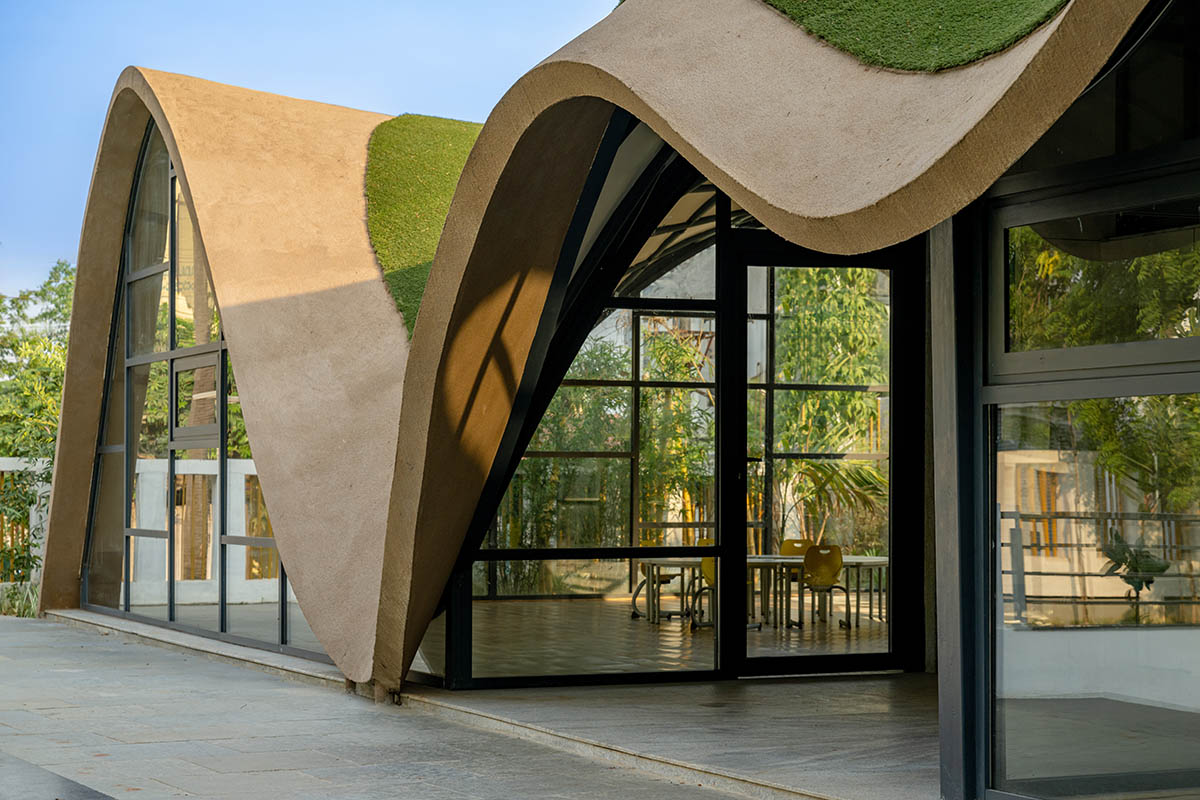
Another way that the design deviates from traditional school architecture is that visual interest is created through the use of built form rather than vivid colors.
The idea that "the building, instead of being a part of the landscape, should be a form of the landscape in itself" is central to this concept.
The roof's curving, undulating shape, which resembles a wave or possibly rolling hills, makes this clear. The building appears to be a part of the scene itself when viewed from a distance because the observer can instantly catch glimpses of the surrounding scenery.
Upon closer inspection, the true brilliance of the design is revealed: children living inside the structure as though it were a cocoon.
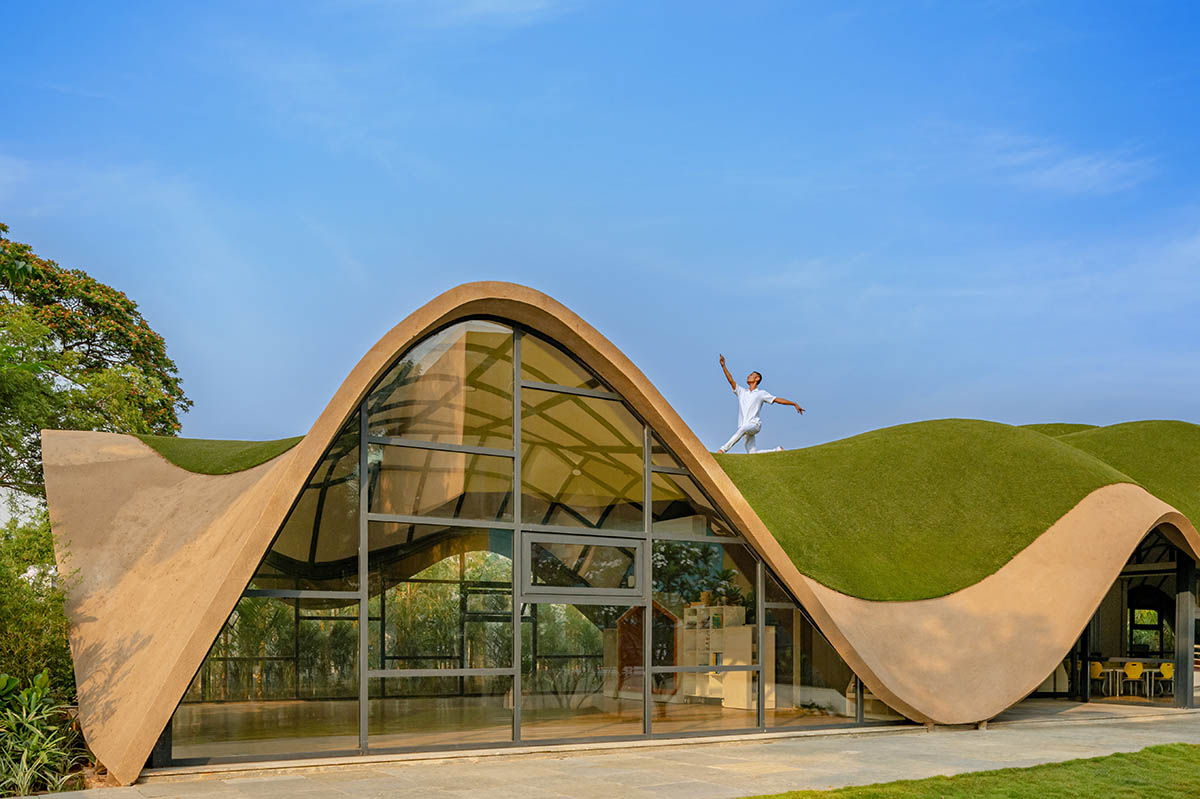
Computational tools have been used to conceptualize the fluid form of the roof, which is covered in turf and rests on an open structural space without any internal supports or partitions.
Its inventiveness resides in the way the green surface outshines the remaining constructed form, creating a local landmark.
What's even more astonishing is that the structure was built on a tight budget by using an effective building method that took into account easily accessible materials and technologies.
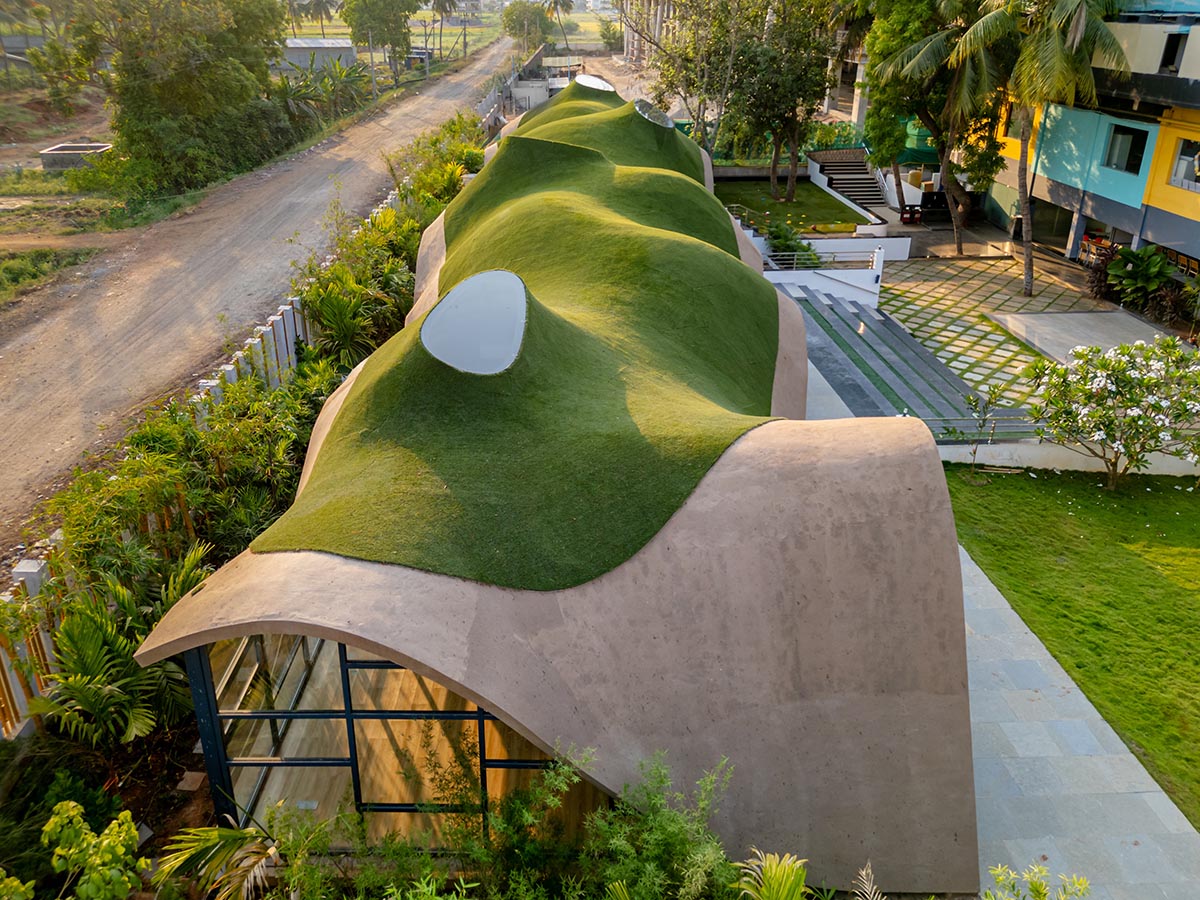
An additional crucial component of the design is its dependence, particularly on prefabricated materials. Using prefabricated components and construction methods that involved directing special junction plates at each intersection of bent circular hollow sections along the X and Y axes, the structural core of the roof was assembled on site.
By carefully fabricating and assembling junctions at different heights, the necessary curvature has been achieved. A ferrocement shell integrated above the distinctive metal structure solved structural complexities in achieving the smooth exterior skin.
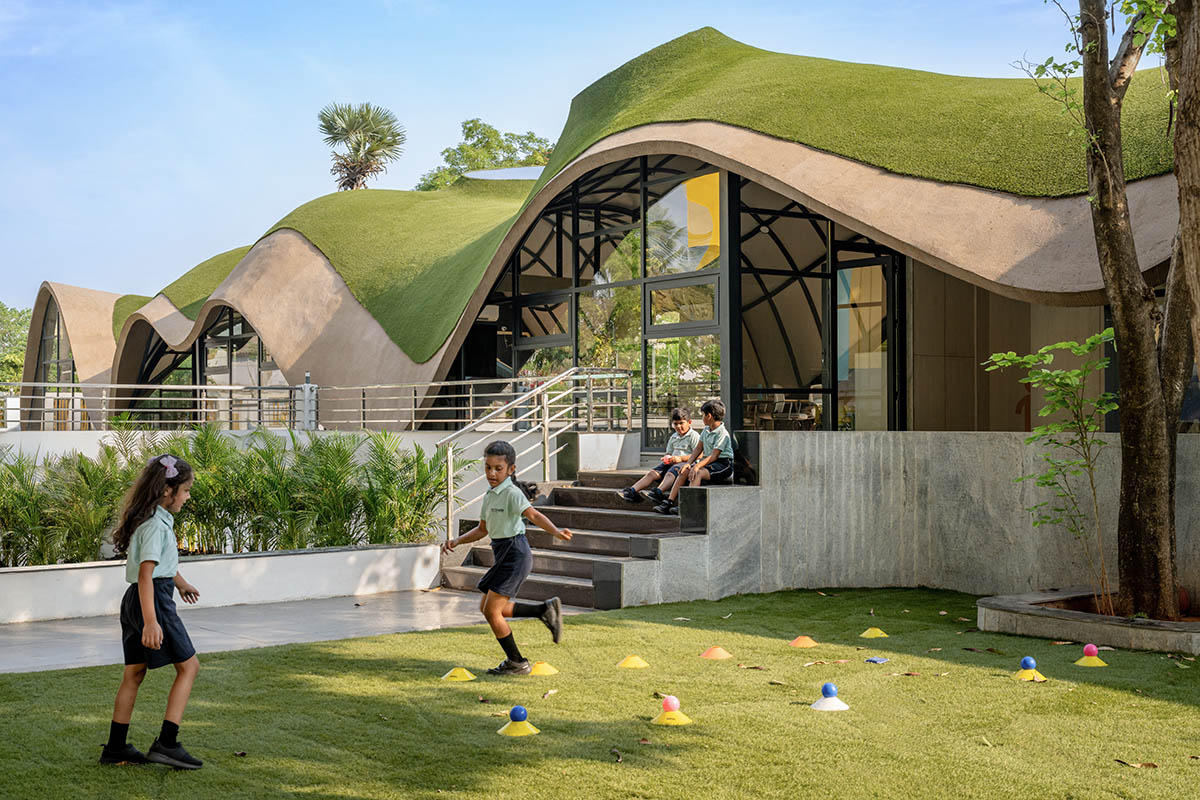
The roof of this building evokes a mesmerizing combination of mystery and wonder when viewed from the inside.
The exposed structural components located along the ceiling create a stunning contrast with the exterior turfed surface, highlighting the genuine nature of the materials.
Natural light leaking through the skylights, which punctuate the seamless curvature and create an anchor point in each classroom, enhances the visual impact of this austere material palette. The way that light and shadow shift throughout the day in the classroom gives the design one more whimsical touch.
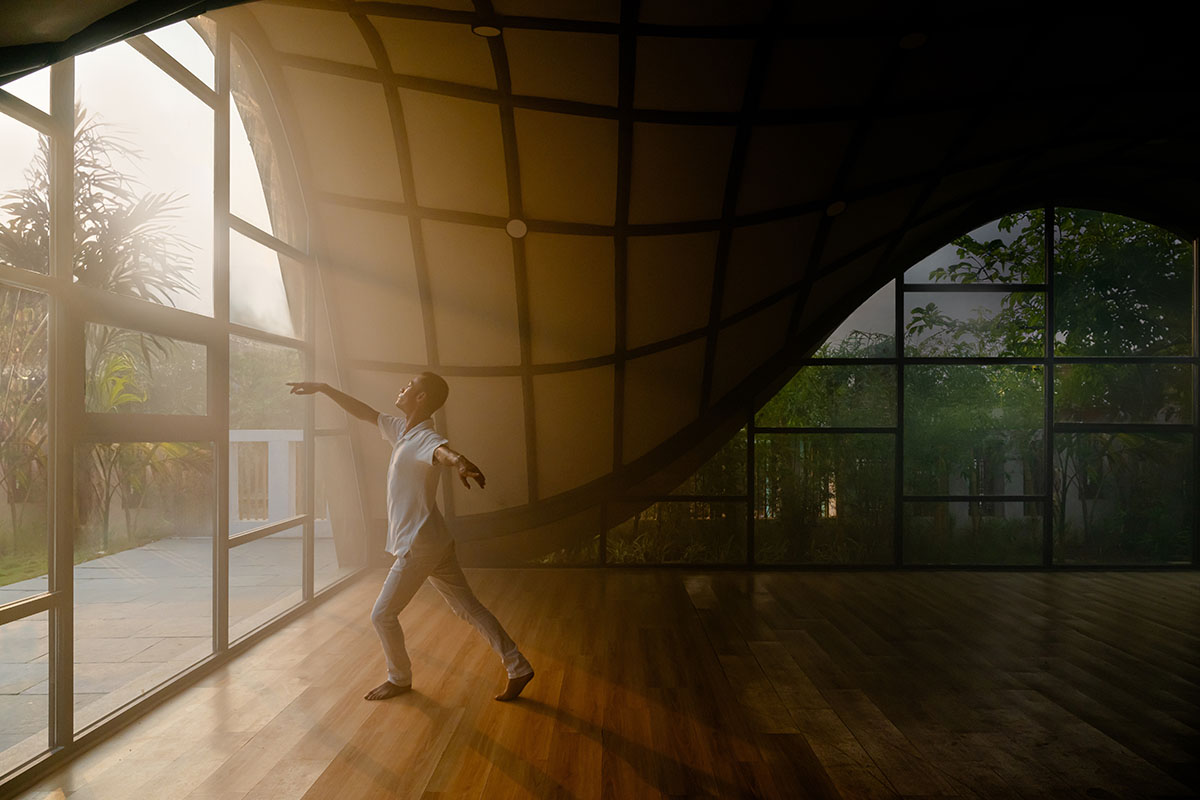
Every element of this school's architecture, which has been carefully planned to reimagine educational spaces and make an impression on its users, is distinctive in its structural expression, inventiveness in design, and resoluteness in its unconventional approach.
With its full-height glass panels, turfed roof, flexible classroom layout, reliance on prefabrication and computational technologies, and parametric architectural form, this structure departs from the "typical box building" and is unique, nonconformist, and whimsical, perhaps igniting a child's curiosity.

By doing this, Bloomingdale International School serves as a precursor to the influence that architecture will have on the layout of educational facilities in the future.



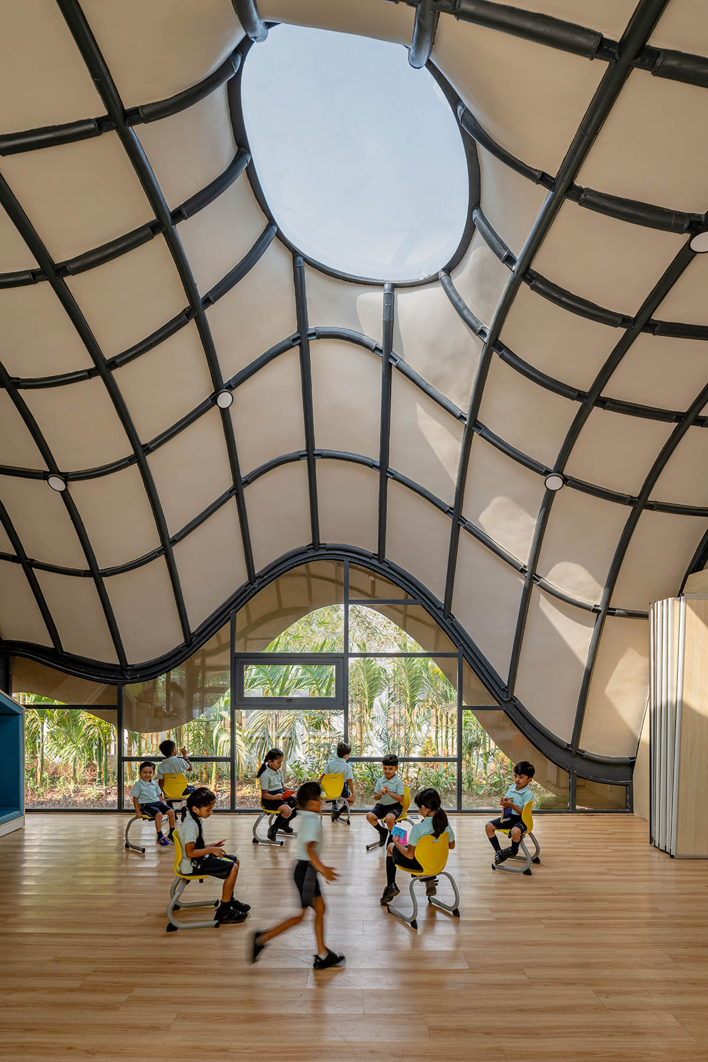
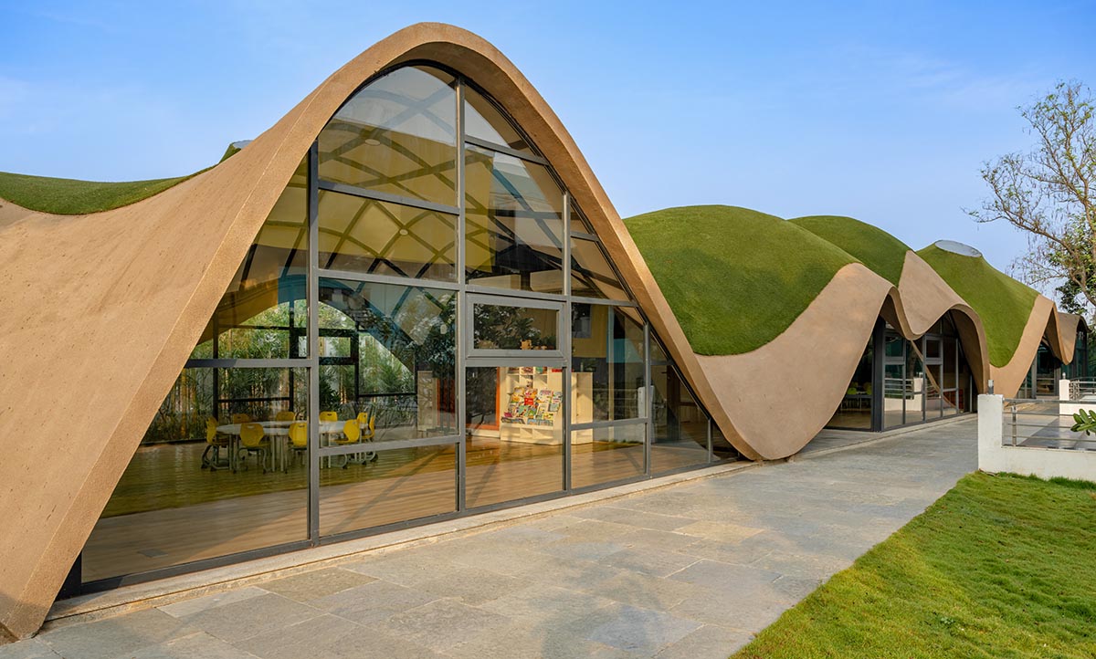

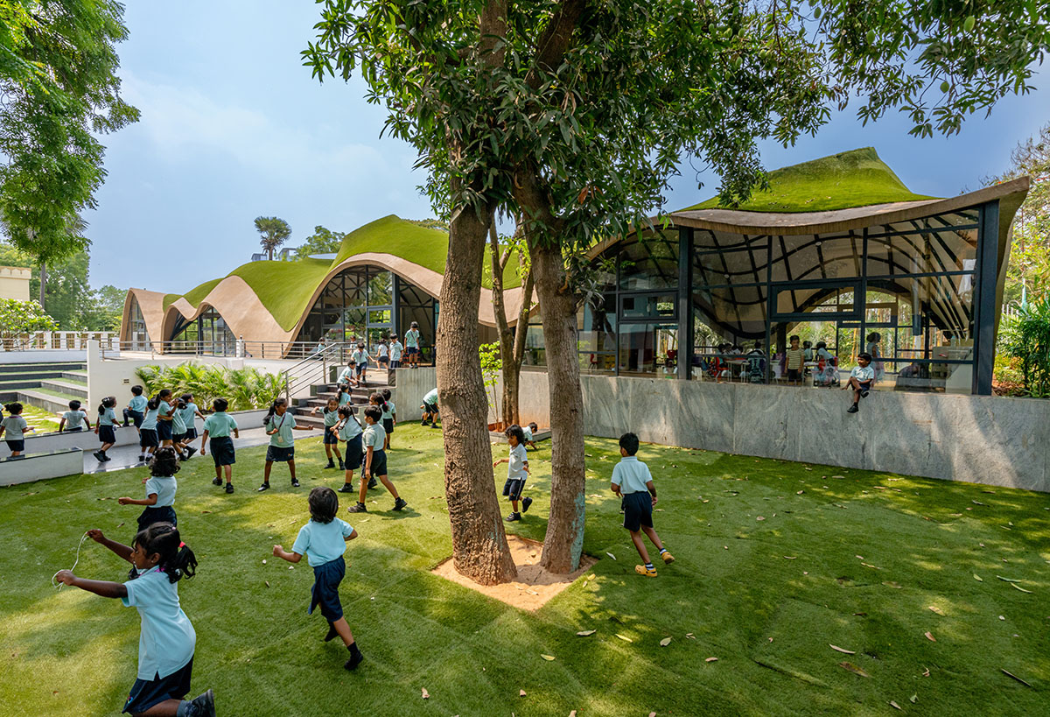
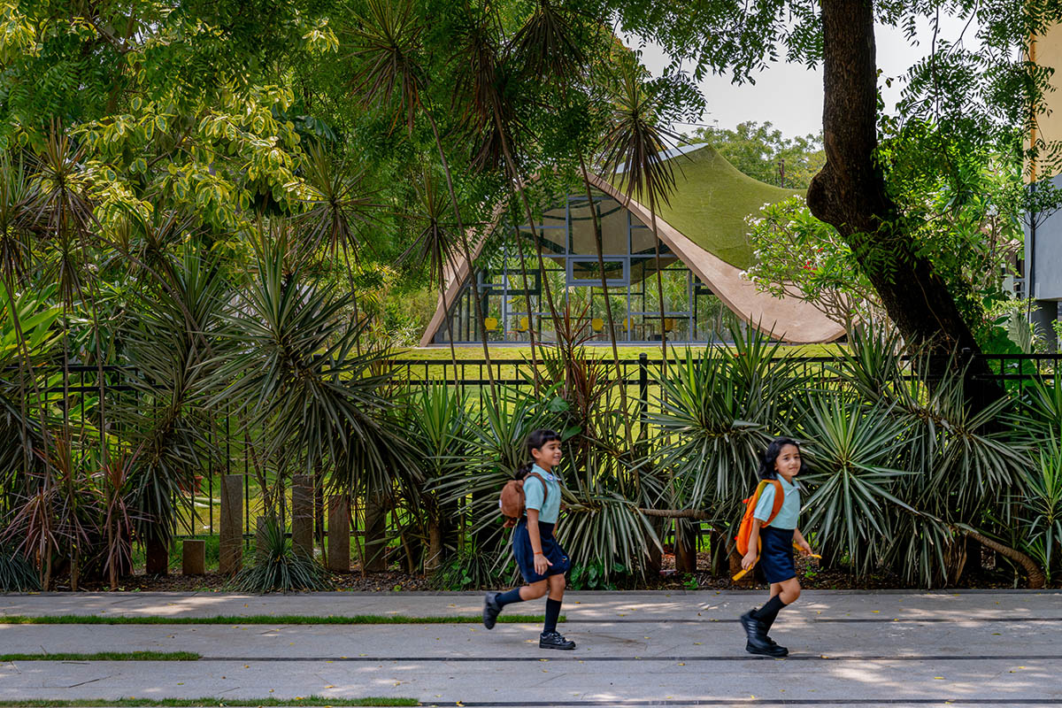

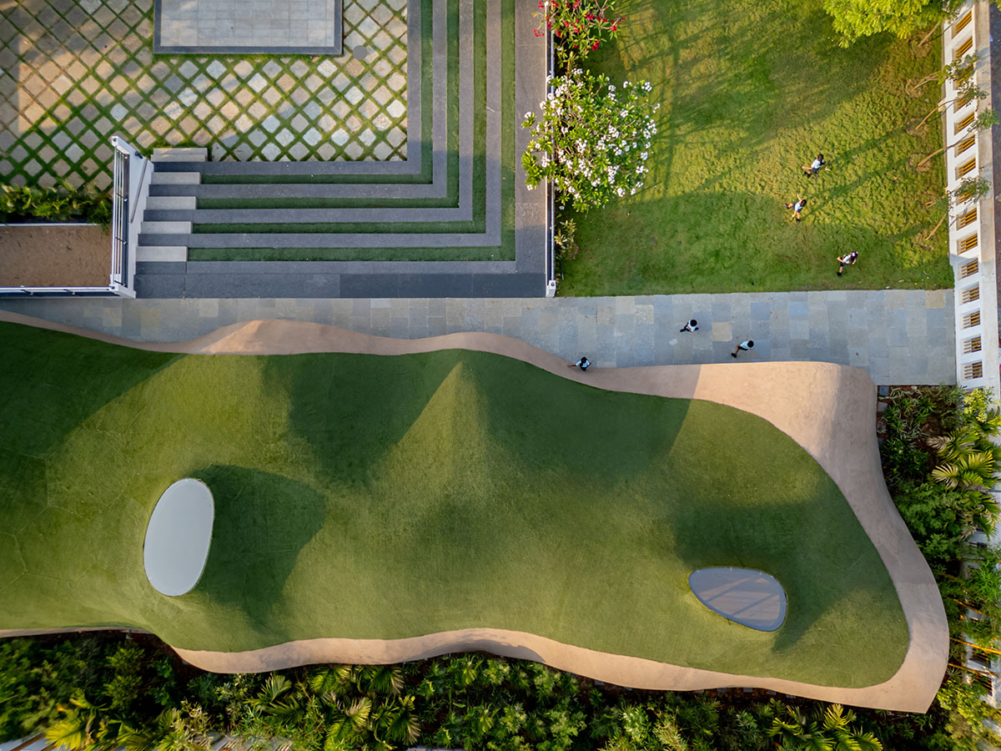

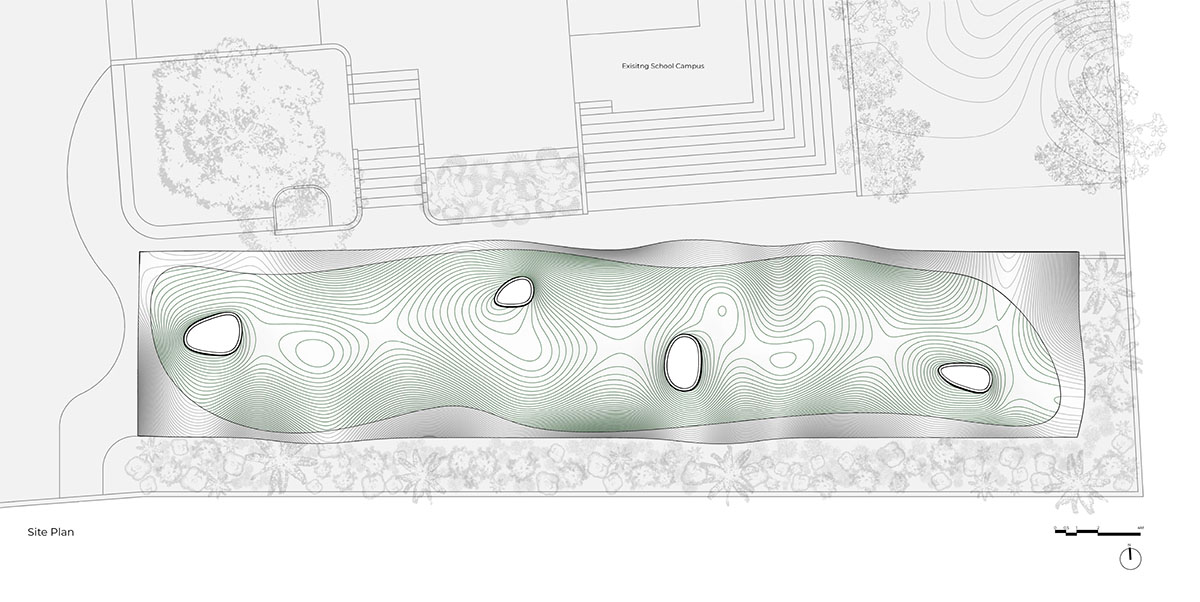
Site plan
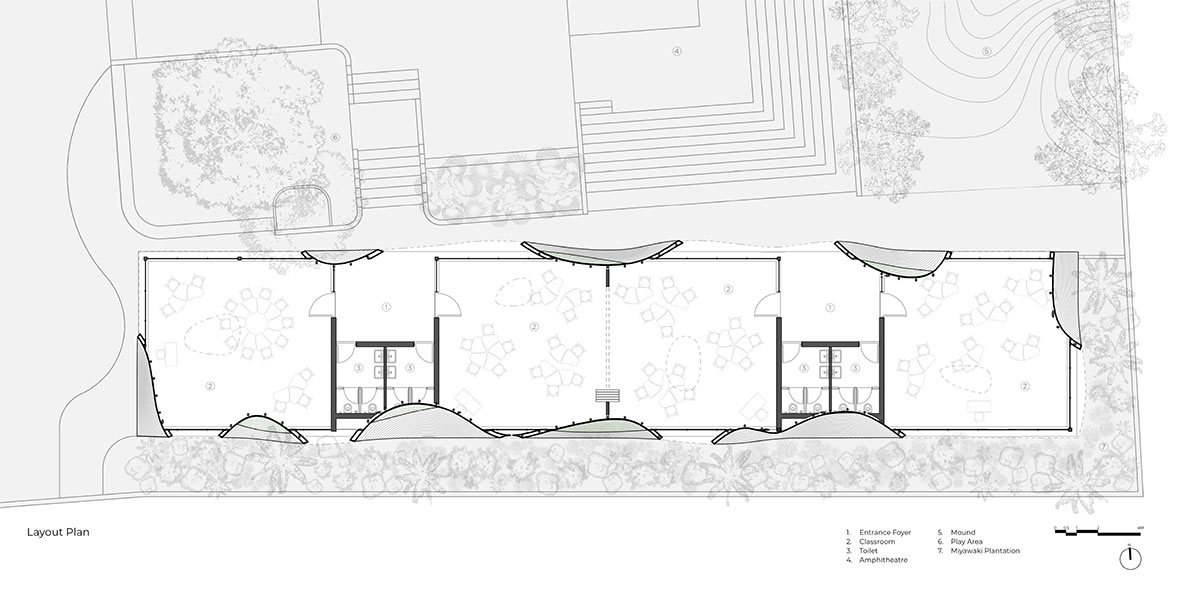
Layout plan
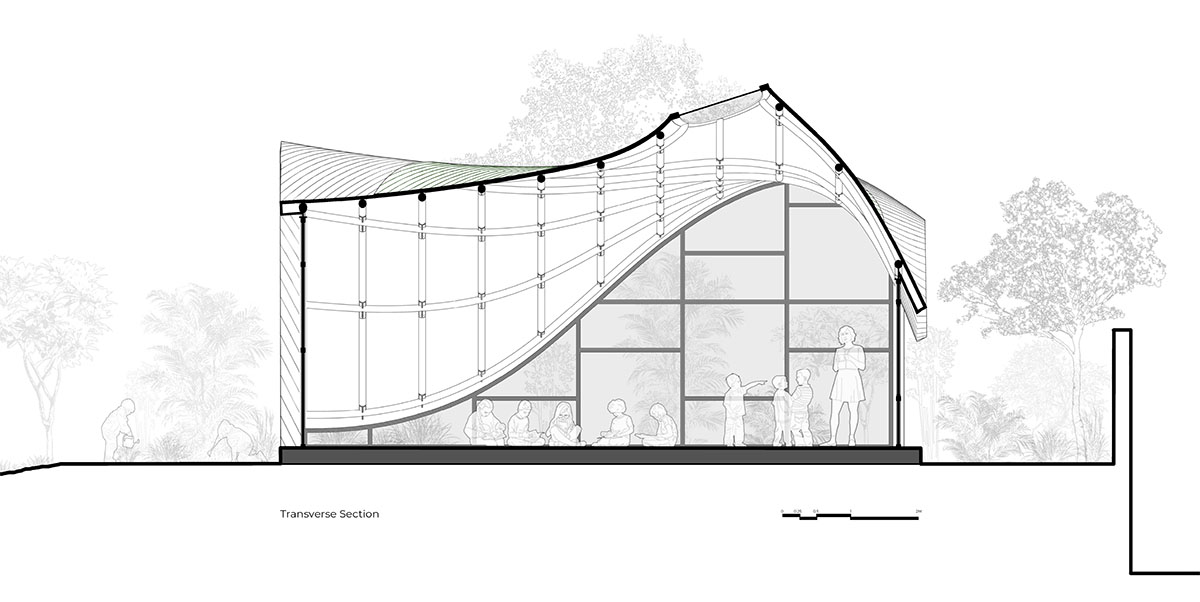
Transverse section

Longitudinal section
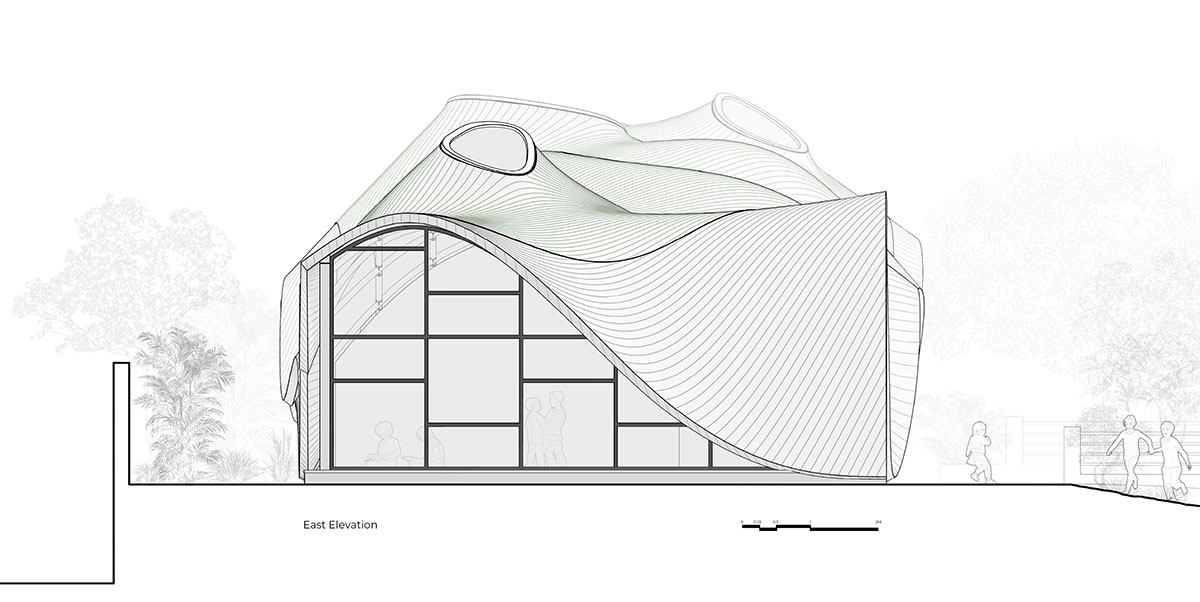
East Elevation

North Elevation
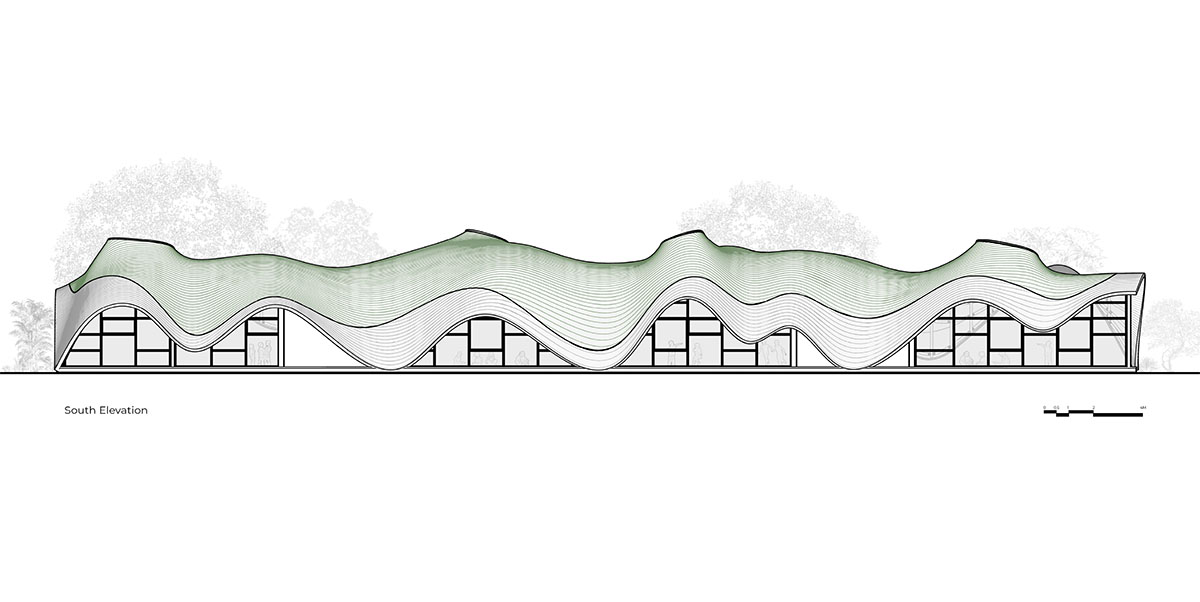
South Elevation
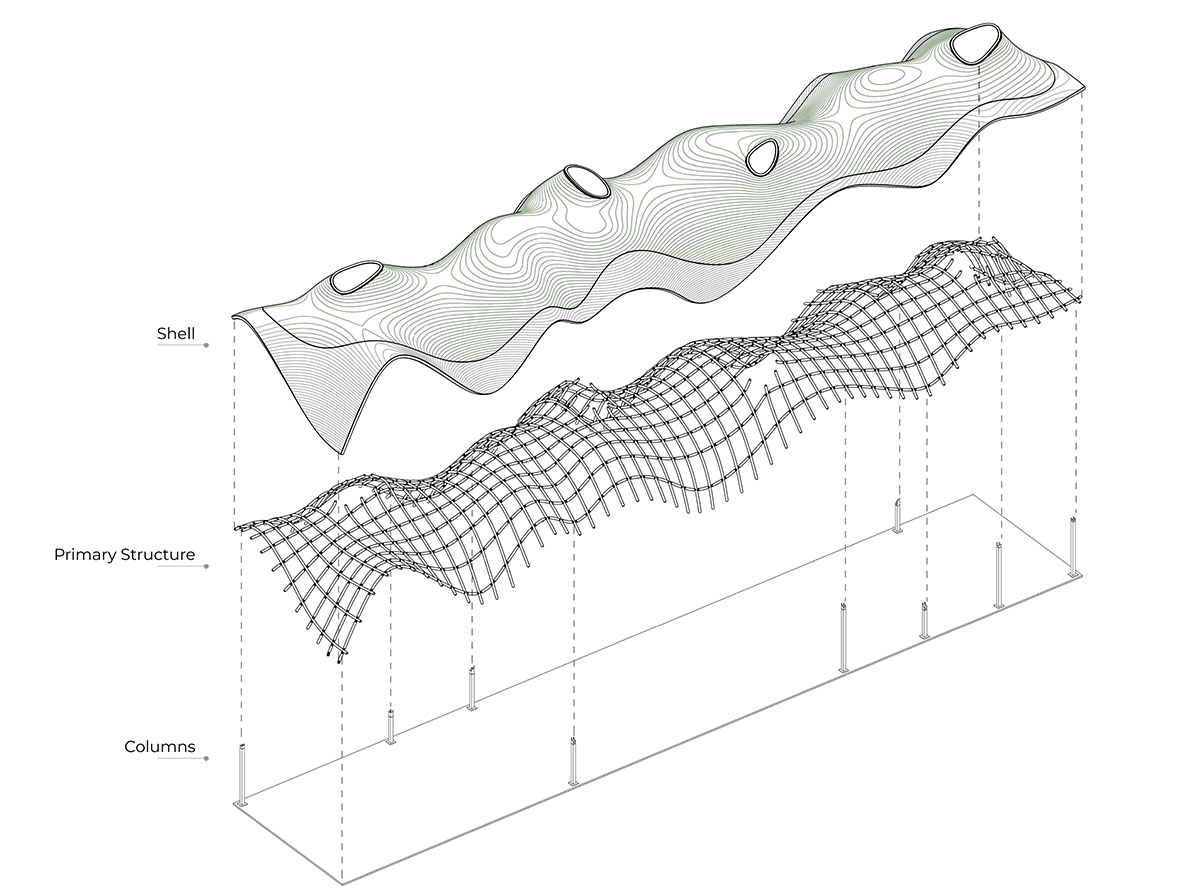
Exploded diagram
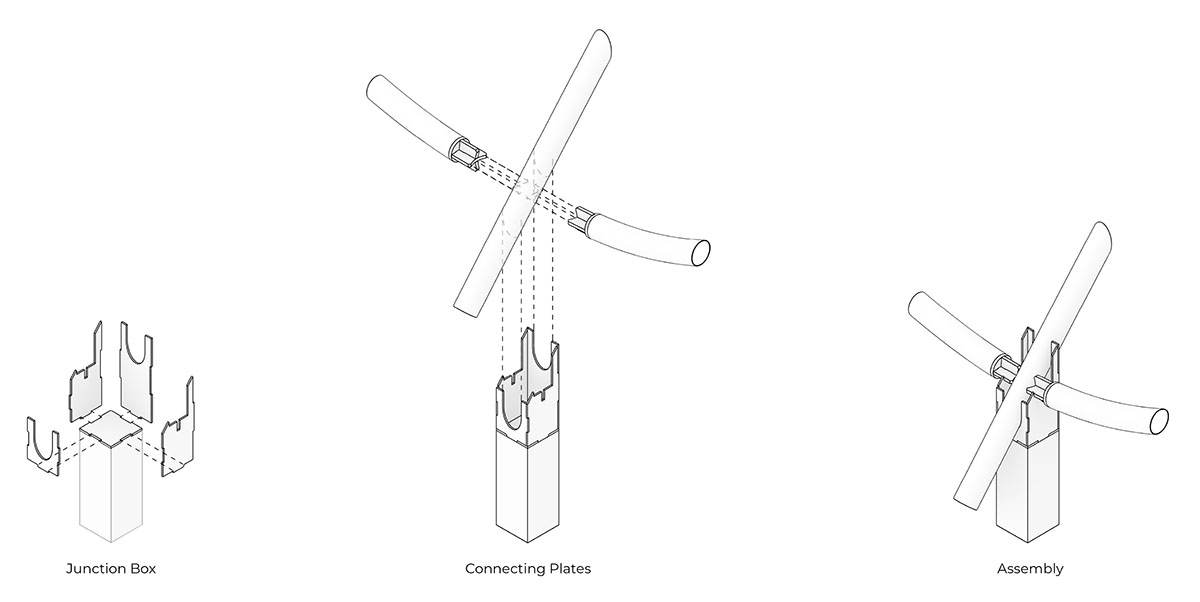
Diagrams
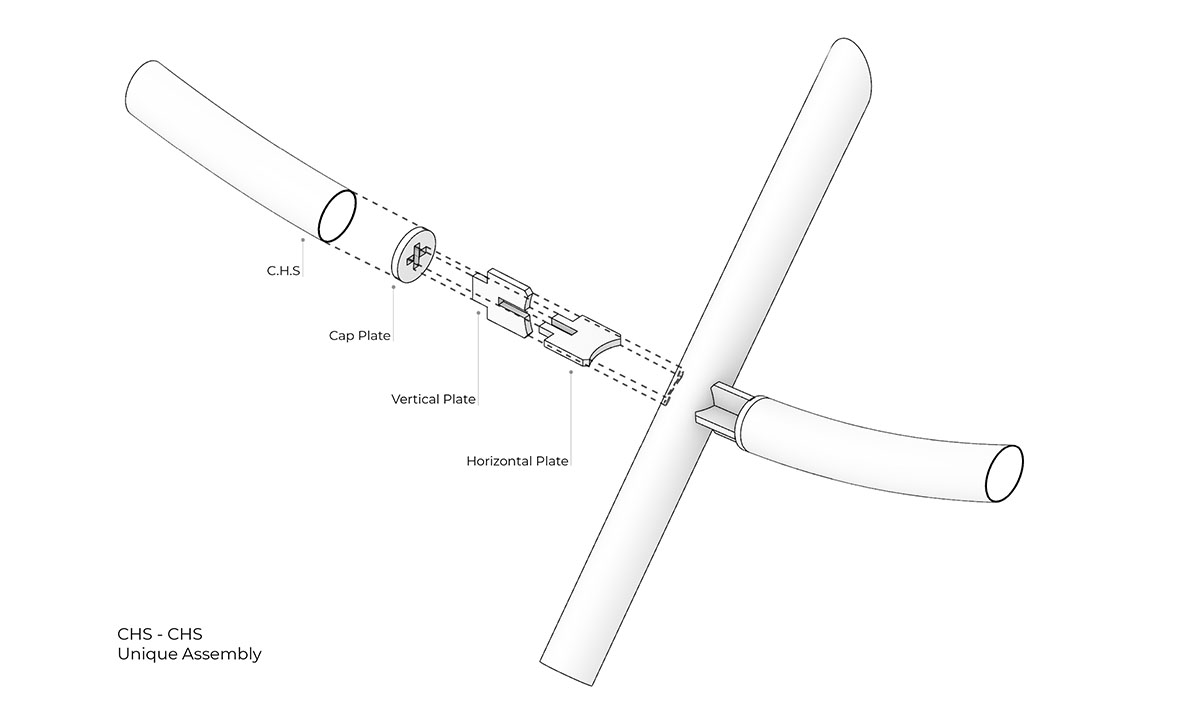
Drawing
andblack design studio designed a conic-shaped multi-functional performance venue made of triangulated planes to achieve material and structural efficiency in Ahmedabad, India.
Project facts
Project name: Cocoon
Architects: andblack design studio
Year of completion: 2024
Location: Bloomingdale International School (Galileo Campus), Vijayawada, Andhra Pradesh, India
andblack team: Jwalant Mahadevwala, Adity Rawat
Structural consultant: Shehzad Irani / Schafbock design+workshop
All images © Vinay Panjwani.
All drawings © andblack design studio.
> via andblack design studio
andblack design studio educational building extension roof school
