Submitted by WA Contents
The Museum of Modern Art in Warsaw acts as "a vitrine of light" by playing with levels of galleries
Poland Architecture News - Feb 27, 2025 - 14:59 4762 views
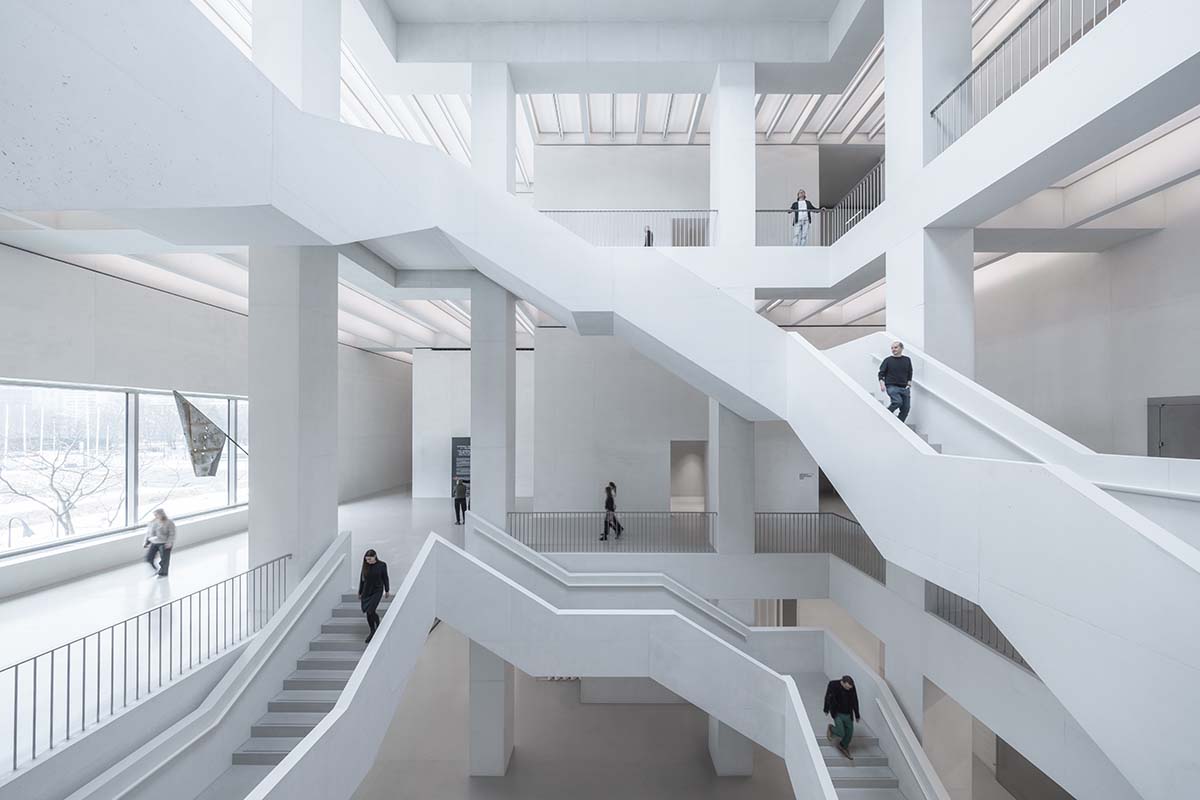
In its brand-new location in the historic Plac Defilad (Parade Square), created by New York-based architecture firm Thomas Phifer and Partners, the Museum of Modern Art (MSN Warsaw) debuted its first exhibition in Warsaw, Poland.
The exhibition, The Impermanent: Four Takes on the Collection, explores how modernism and its artistic, political, and economic ramifications have been interpreted by artists worldwide. The show, which draws from the Museum's collections of over 4,300 pieces by Polish and foreign artists, is a reflection of the evolution of the visual arts over the past 70 years. The show is free to enter, thanks to the Museum's strategic cooperation with Audi.
More than 150 pieces from the 1950s to the present are on display, with half of them being produced by female artists. The Impermanent, the Museum's largest show to date since its founding in 2005, has over 100 artists.
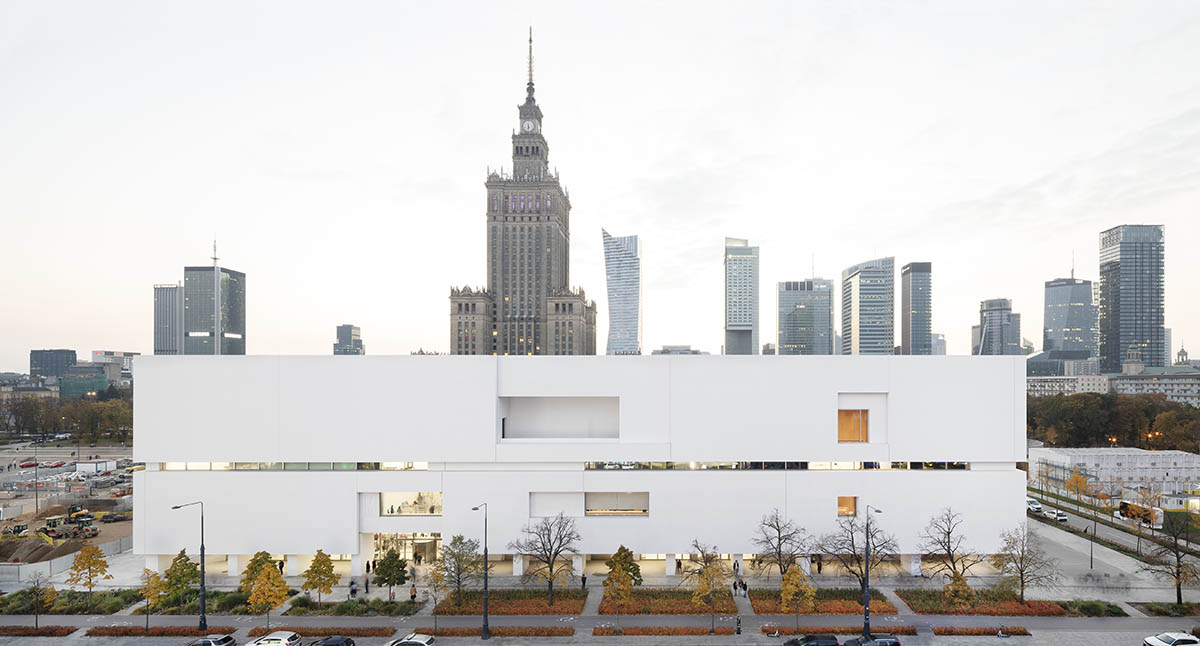
Image © Maja Wirkus
Named Museum of Modern Art (MSN Warsaw), the 213,000-square-foot (19,788 square meters) building includes 48,911 square feet (4,544 square meters) of space for long-term and temporary exhibitions, a 150-seat theatre, state-of-the-art conservation studios, a performance auditorium, education spaces, and bookshop and café on the ground floor, which is always free and open to the public.
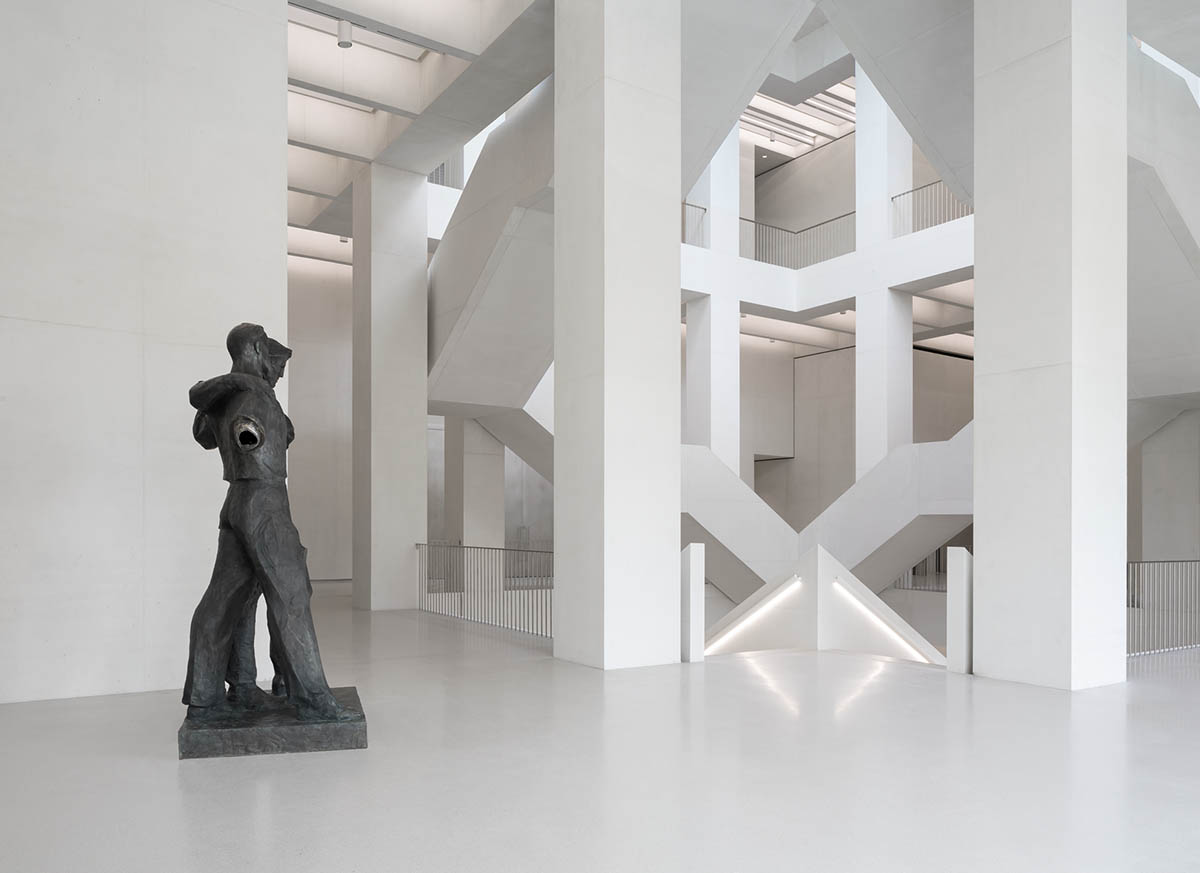
Image © Maja Wirkus
"A vitrine of light"
Thomas Phifer and Partners designed a linear white-clad structure that features large windows on its façade, with galleries and sculptural staircases that serve as "a vitrine of light."
The Museum serves as the focal point of the regeneration of Parade Square, the largest public square in Europe and a meeting spot for Varsovians since the 1950s. It is framed on one side by the Palace of Culture and Science, which dates back to the Soviet era, and on the other by an arcade of stores and shopping centers.
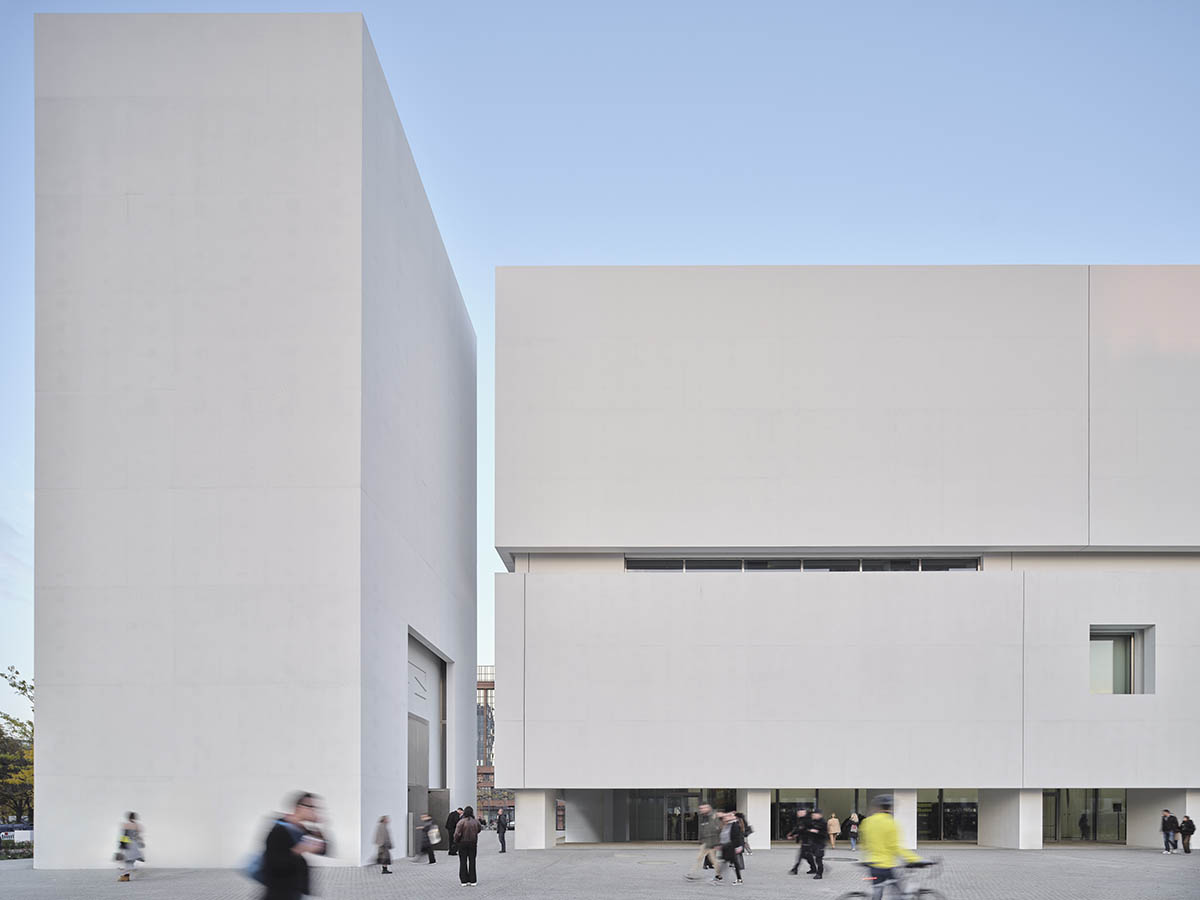
Image © Marcin Czechowicz
"Our design for the Museum of Modern Art in Warsaw imagined the building as a vitrine of light. The galleries now serve as catalysts for Warsaw's artistic voice, the remarkable cultural renaissance exemplified by this inaugural exhibition," said Thomas Phifer, founder of Thomas Phifer and Partners.
"The building is not only a museum but also a town hall where Varsovians can participate in the life and culture of their city," Phifer added.
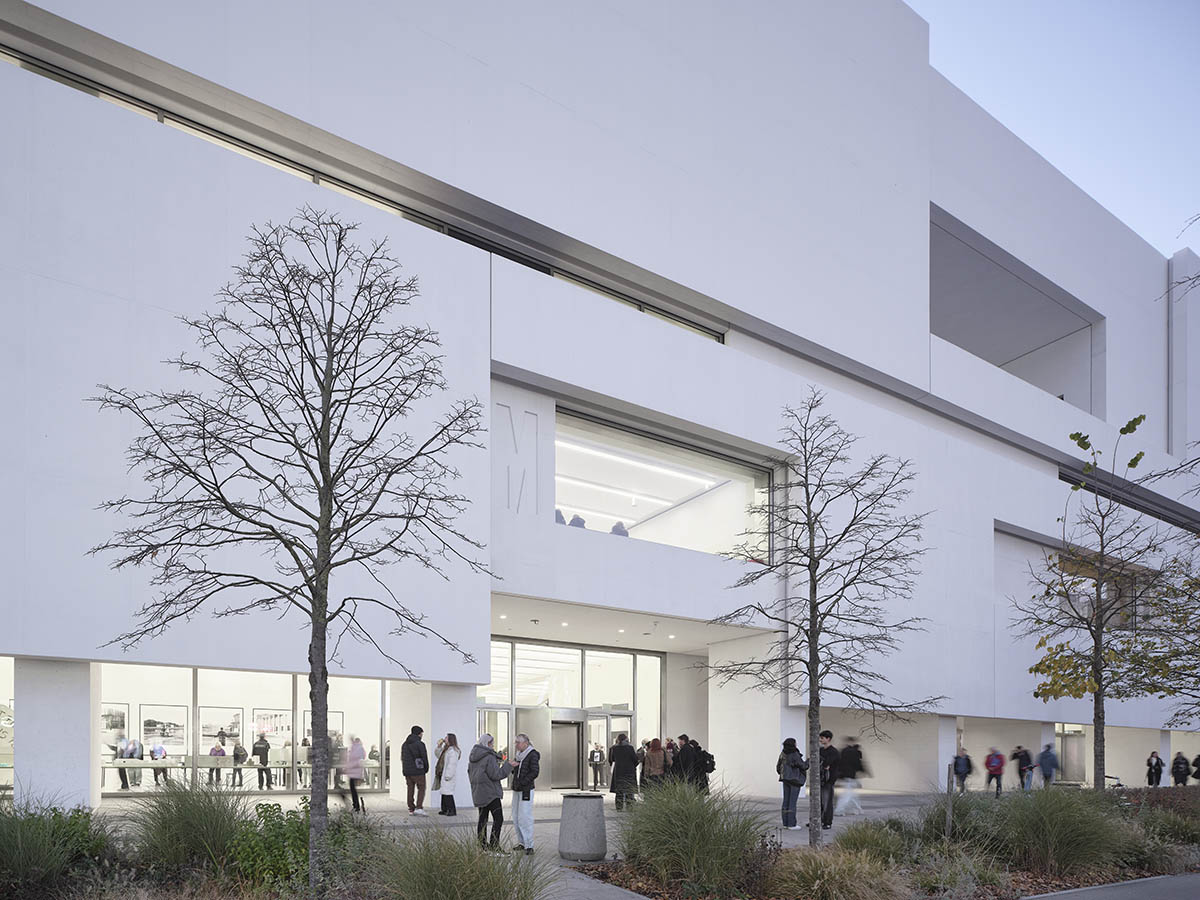
Image © Marcin Czechowicz
The MSN Warsaw building is made up of two rectangular forms and is arranged horizontally, in contrast to the Palace of Culture and Science's verticality.
Its distinctive façade, made of white cast-in-place concrete that was expertly created by local artisans, conveys the spirit of the organization and provides a timeless and enduring presence.
The building's horizontal window ribbon, which filters clerestory light into the second-floor galleries, punctuates the façade. Setting the scene for the experience inside, a continuous arcade acts as a transitional area between the city and the Museum.
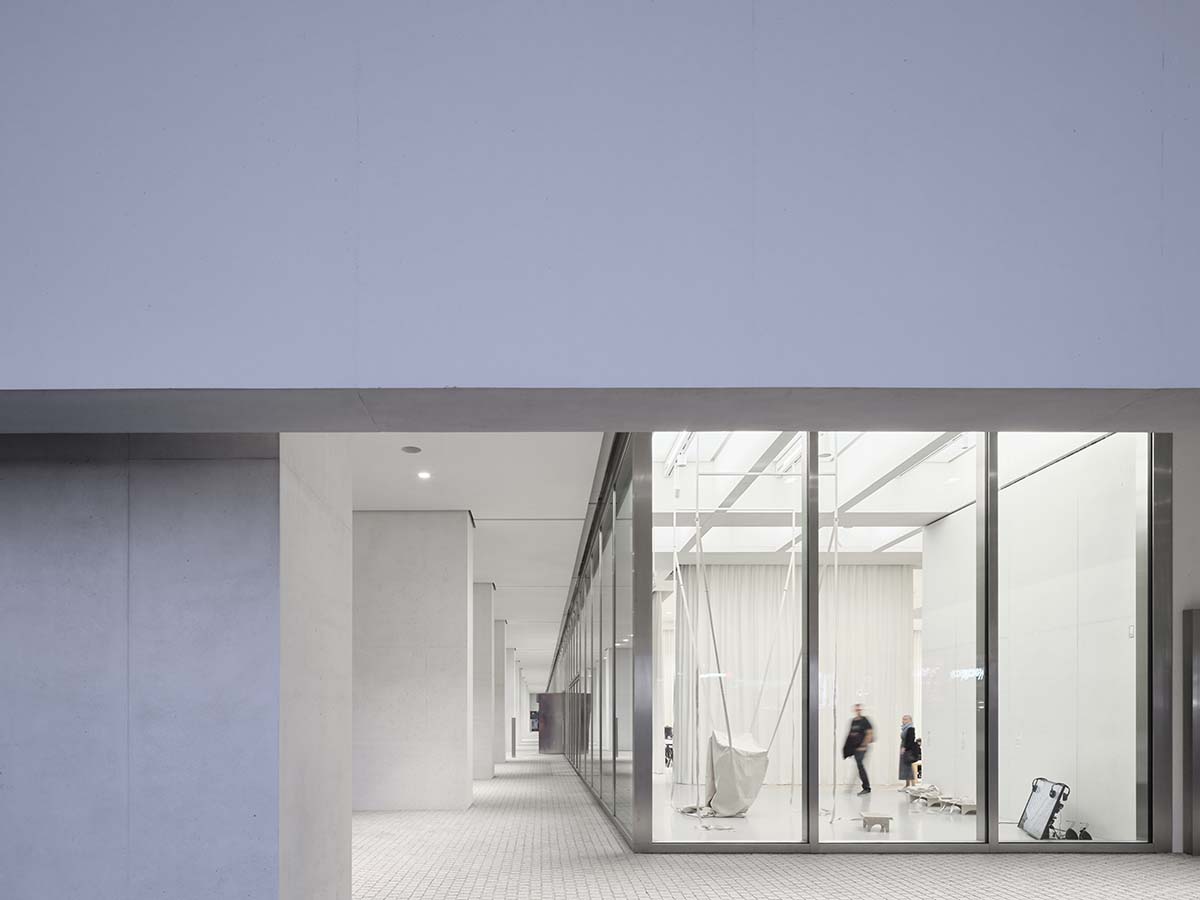
Image © Marcin Czechowicz
At the center of the museum is a massive, classically-inspired double-symmetrical stairway that is bathed with natural light and provides a communal area.
In addition to providing ample views of the city and the Museum, the ground floor's openness serves as a focal point for gatherings. The entrances to the main suites of connected galleries on the two upper floors are also arranged in the center area.
On the two main exhibition levels, each gallery suite has windowed "city rooms" lined with European ash that provide framed views of Warsaw and spaces for rest and contemplation.
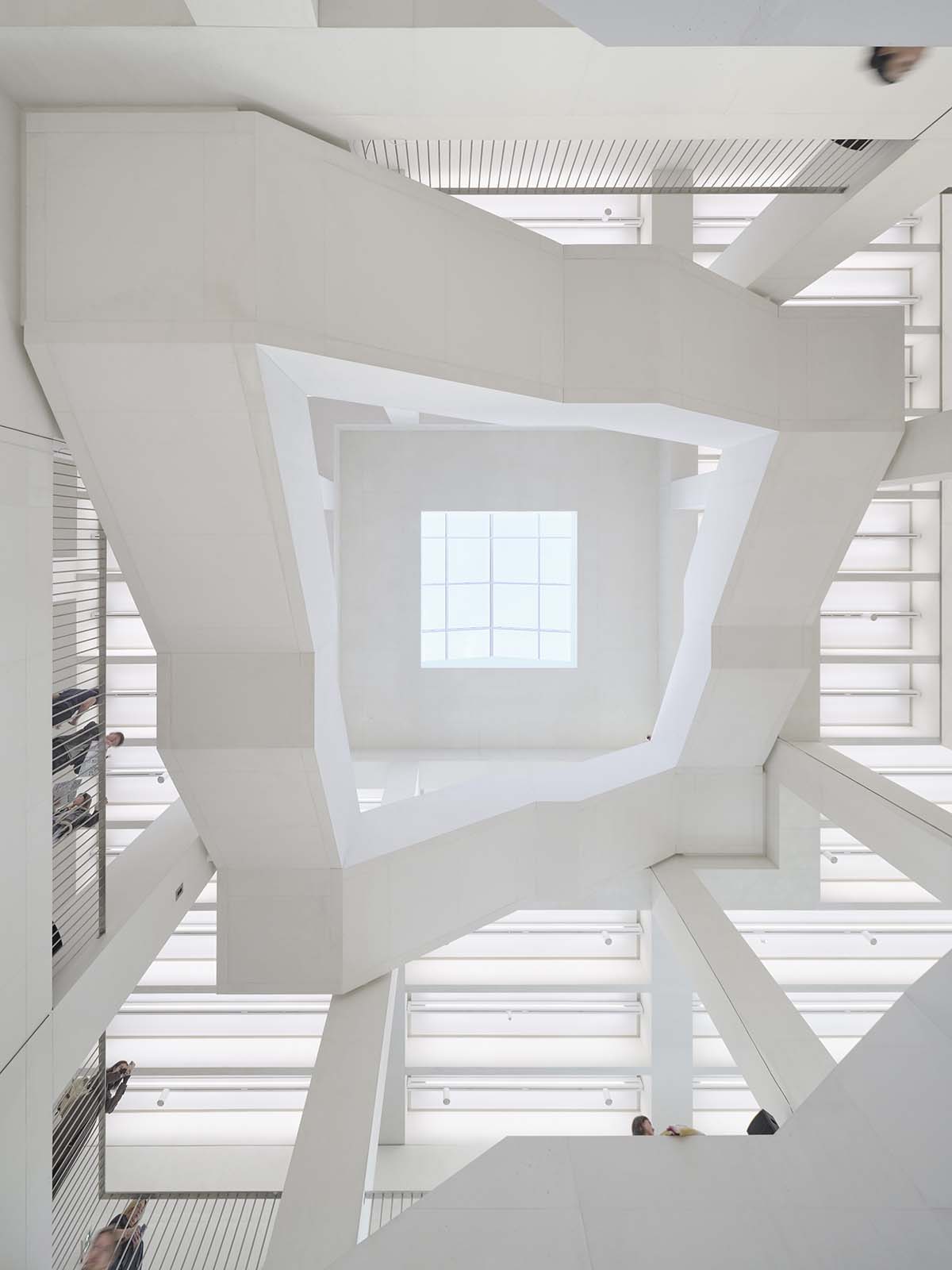
Image © Marcin Czechowicz
Each fixed gallery has a varied size and proportion, with heights varying from 4 meters (13 feet) to 7.5 meters (25 feet). The galleries are activated throughout the day by a system of louvres and scrims that control natural light.
Continuous diffused sunshine enters the galleries through the ceiling, which is known as the building's "fifth facade." Terrazzo floors in the galleries are sophisticated yet long-lasting.
The forum is gently enclosed by recently planted honey locust trees along the ground-level façade.
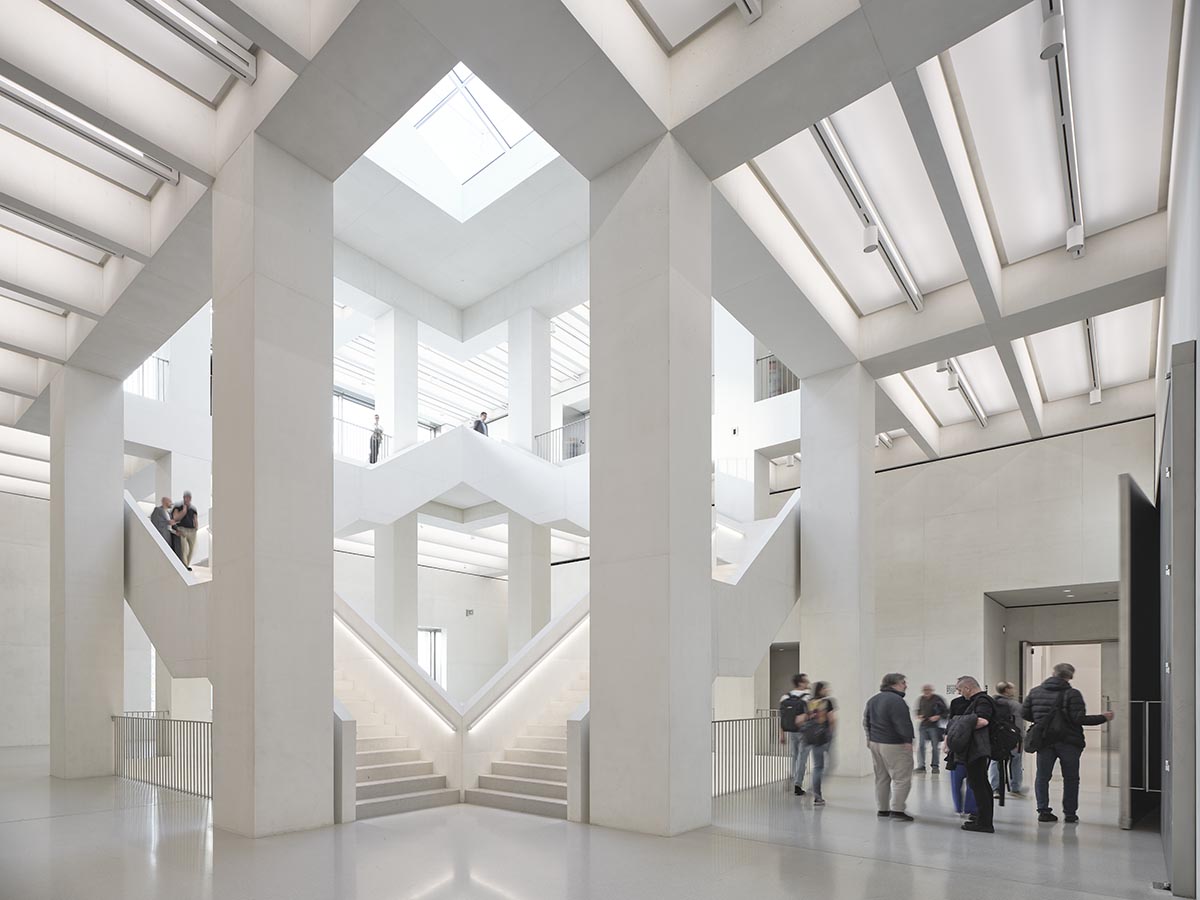
Image © Marcin Czechowicz
The Museum of Modern Art in Warsaw (MSN Warsaw), a public organization founded in 2005, is dedicated to gathering, showcasing, and analyzing art created worldwide since 1989.
The Museum has more than 4,300 pieces that it has collected over the last 20 years, with a wide range of interests in visual arts, graphic design, industrial design, architecture, performance, and multimedia art.

Image © Marcin Czechowicz
Thomas Phifer and Partners' first European project, the Museum of Modern Art in Warsaw, Poland (MSN Warsaw), is also the museum's first permanent location since its establishment in 2005 as a collecting organization specializing in art produced since 1989.
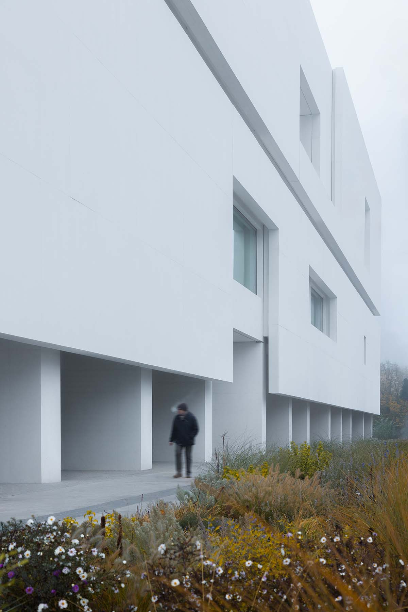


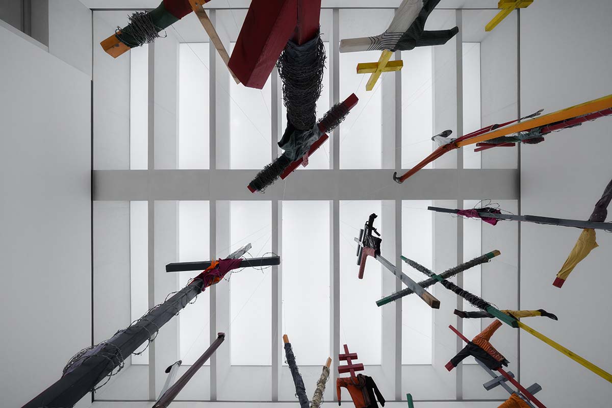
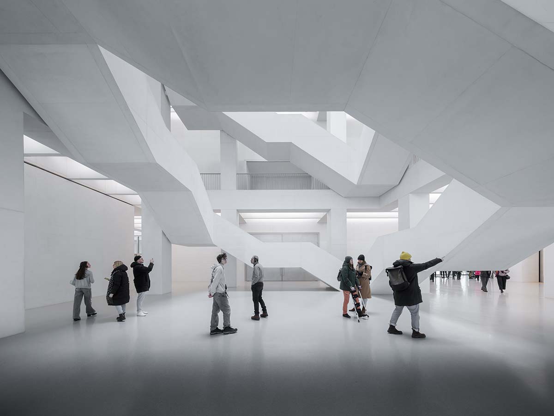

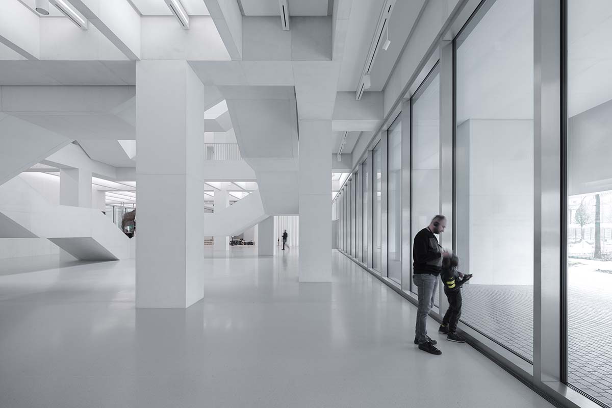
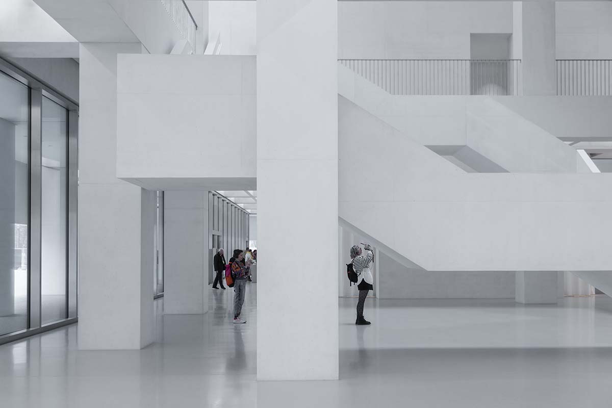
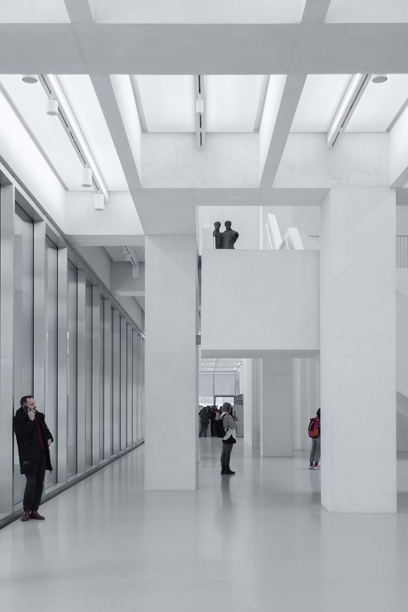

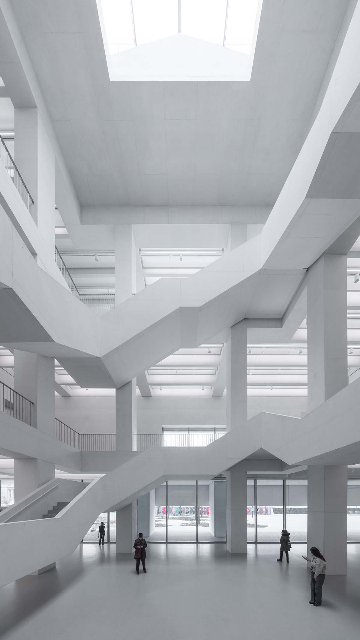

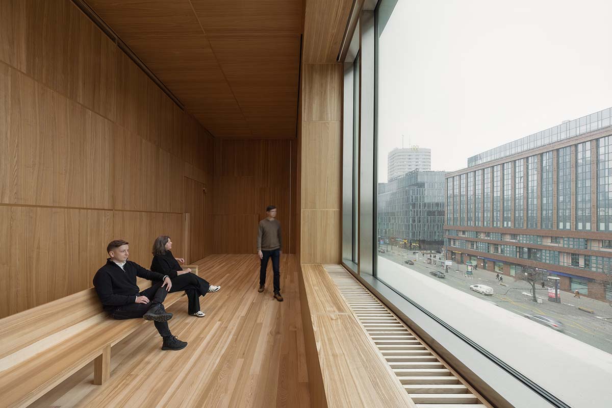
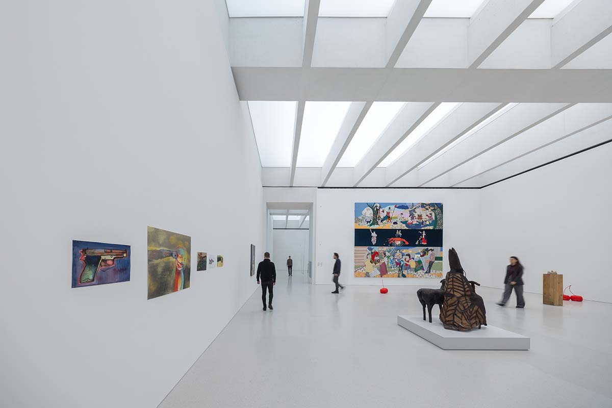
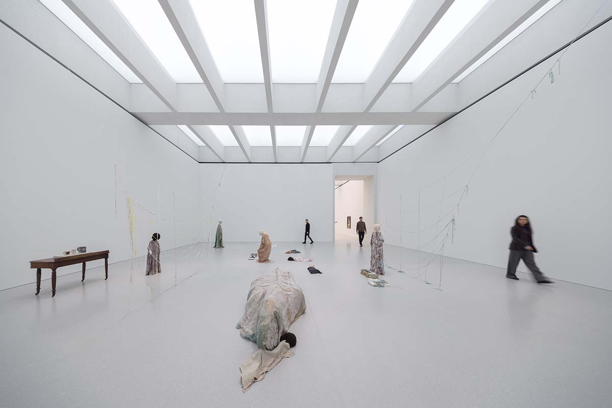
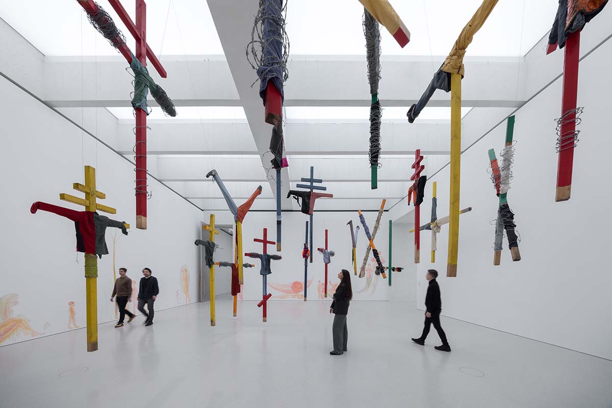
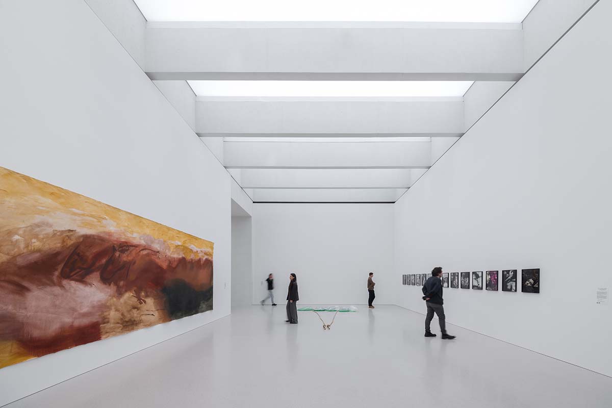




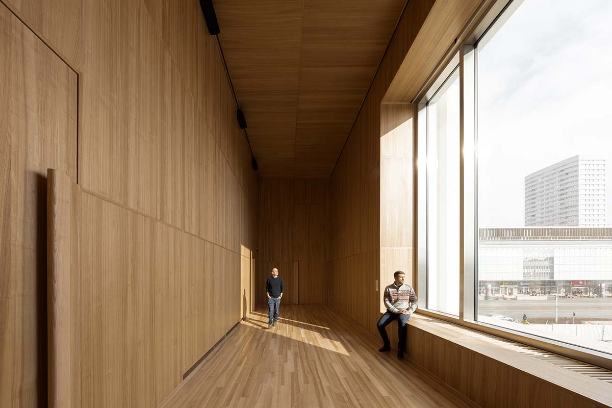
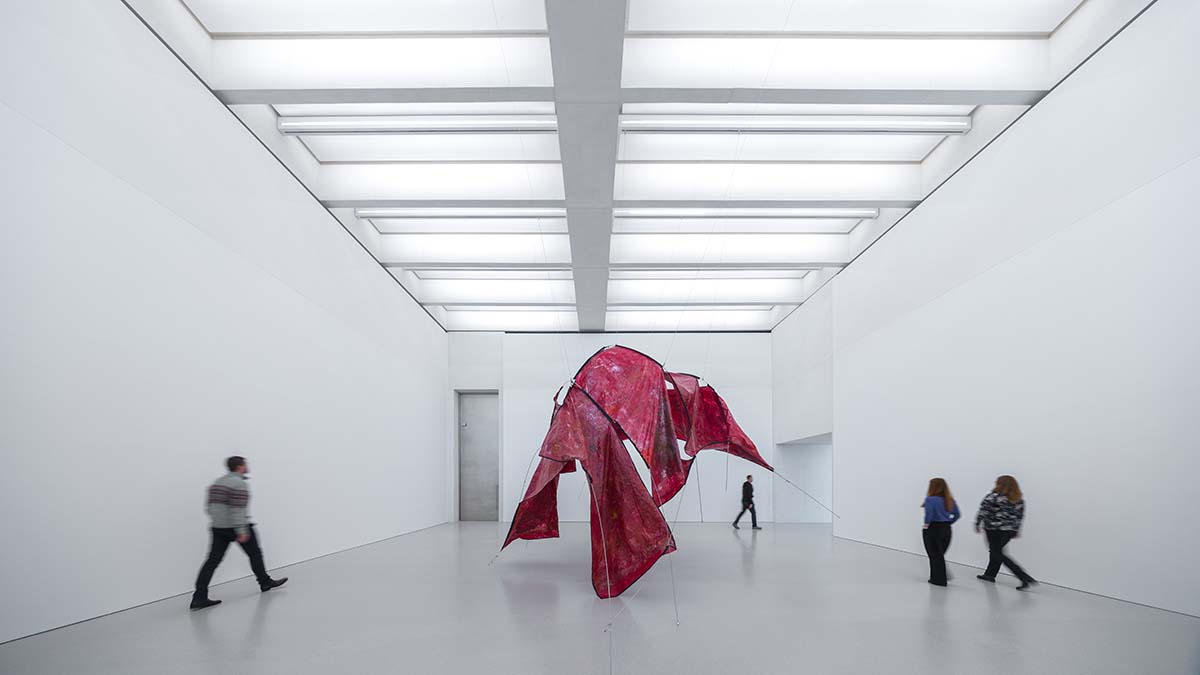
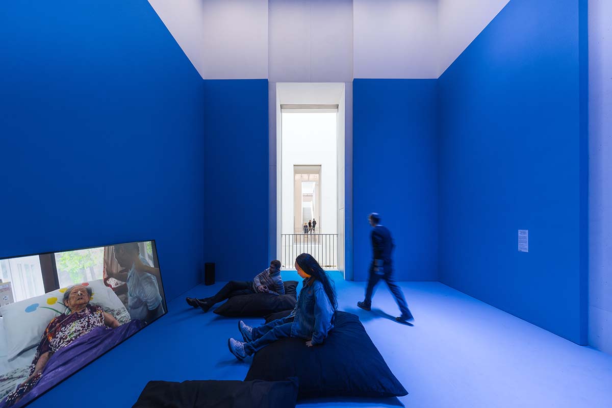
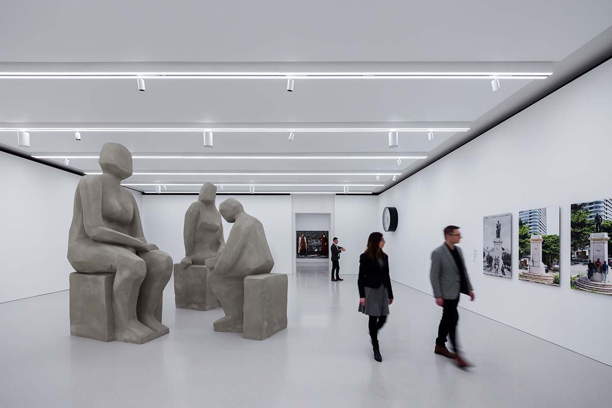
Since establishing Thomas Phifer and Partners in 1997, Thomas Phifer has finished projects such as the United States Courthouse in Salt Lake City, Utah, the Brochstein Pavilion in Houston, Texas, and homes all over the United States.
He has also expanded the Glenstone Museum in Potomac, Maryland, the Corning Museum of Glass in Corning, New York, and the North Carolina Museum of Art in Raleigh, North Carolina, as well as the Museum of Modern Art in Warsaw, Poland. The TR Warszawa Theatre in Warsaw is one of the ongoing projects.
Project facts
Project name: Museum of Modern Art in Warsaw (MSN Warsaw)
Architects: Thomas Phifer and Partners, New York
Location: Warsaw, Poland
Local architects: APA Wojciechowski Architects, Warsaw
Museum leadership: Joanna Mytkowska, Director of the Museum of Modern Art in Warsaw
Gross Area: 19,788m2 (213,000 square foot)
Building Dimensions: 100M long x 40M wide x 26M tall
Cinema Tower Dimensions: 10M x 10M square x 26M tall.
Design team: Thomas Phifer (Director), Katie Bennett, Project Director, Gabrielle Marcoux, Steve Dayton, Ryan Connolly, Michie Yahagi, Andrea Machado Romero, Wiktor Kazimierczak, Agata Kolwas, Jakub Barwiński, Alexandria Lee, Leticia Wouk Almino Kim, Anna Kaertner, Naomi Ng, Ethan Fischer, Lane Raffaldini Rubin, Gabriel Smith, Jessica Luscher, Robert Hon, Matthew Zuckerman, Remon Alberts, Greg Bonner, Brittany Utting, John Bassett, Jonathan Benner, Anna Fritz, Lara Hansmann, Jiaxing Yan, Chris Soohoo, Evan Yoon, Justin Fan.
Engineering: Buro Happold
Concrete Façade Engineering: Structure Skidmore, Owings and Merrill
Construction Management: Portico Project Management
Owner's Representative: Paratus Group
Daylighting and Lighting Design: Arup
Gallery Acoustics: Arup
Building Acoustics: AkustiX
Audio Visual Consultant: Harvey Marshall Berling Associates Harvey Marshall
Building Enclosure Consultant: Studio Profil
Surveyor: PROGEO
Fire Protection: PROTECT
Cost Consultant: LB-Projekt
Road Engineer: PPKD
Geotechnical Investigation: ZBG Geotest
Greenery Consultant: IN&OUT Architekci Krajobrazu
Health and Safety Consultant: Bartlomiej Nowak
Kitchen Consultant: Bartosz Cerynger
Sanepid Consultant: Halina Nejno
Graphic Design: Ludovic Balland
All images © Filip Bramorski unless otherwise stated. All images courtesy of Thomas Phifer and Partners.
