Submitted by Chaolee Kuo
National Taiwan University Humanities Building — The Space of Time, The Time of Space
Taiwan Architecture News - Feb 06, 2025 - 15:05 10115 views

The Humanities Building at National Taiwan University (NTU) serves as a multifunctional complex for the College of Liberal Arts, housing research offices for professors and graduate students, administrative offices, a library, and a lecture hall. Situated next to the century-old university’s main gate, it is the first building encountered upon entering the campus. It stands adjacent to the campus’s most prominent 19th-century eclecticism-styled architectural cluster, and the site also includes a modernist building that’s among the most significant in Taiwan’s architectural history. The design challenge lay in balancing the scale and form of the historic buildings and accommodating relatively large spatial needs on a constrained site.
Furthermore, as it stands at the urban-campus interface, the building had to serve as a bridge between the campus and the city. While addressing the relationship between tradition and modernity, the new and the old, the design also needed to embody contemporaneity—connecting history, reflecting the present, and pointing toward the future. Most importantly, as a space for the College of Liberal Arts, the building had to subtly embody the intangible and immeasurable humanistic spirit.

Building Layout and Form
The building’s layout integrates the historic structure on-site, collectively forming a quadrangle courtyard in the style of a traditional “siheyuan”. On the campus-facing east and south sides, four-story red-brick buildings are constructed to echo the scale of the historic campus structures. The red bricks evoke a sense of history, and the partially perforated brickwork reflects the distinctive circular glazed tile curtain wall of the historic building on the site.
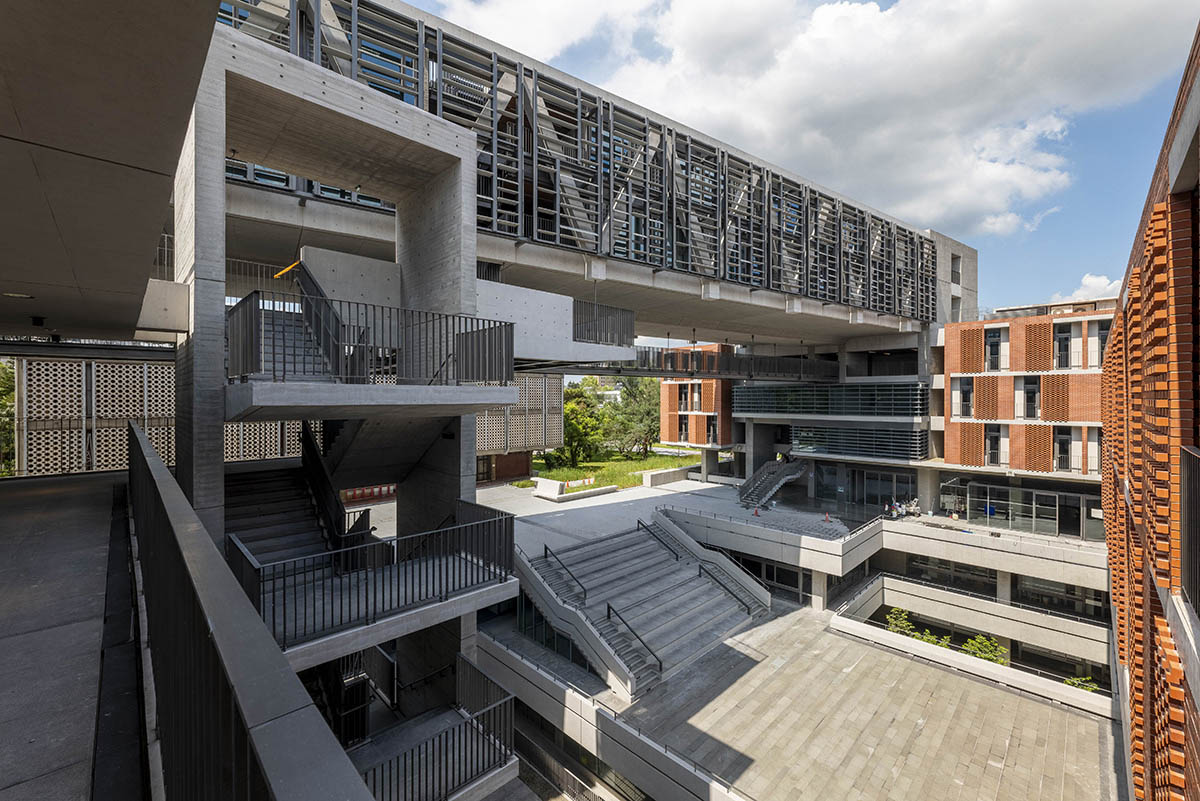
On the urban-facing west and north sides, six-story exposed concrete buildings are designed. The north wing features a 50-meter-long spanning structure, leaving the four-story-high lower section open to make the three-story historic building a visible focal point within the courtyard.
The west wing uses a suspended structural system, creating an open space at the urban edge that utilizes the stepped roof of the library, which extends underground.

Open Underground Spaces
To reduce the scale of the ground-level structure, 38% of the floor area is located in the first and second basement levels. Sunken courtyards and the vertically and horizontally continuous atrium from the ground floor to B2 provide natural light, ventilation, and openness for the basement spaces.
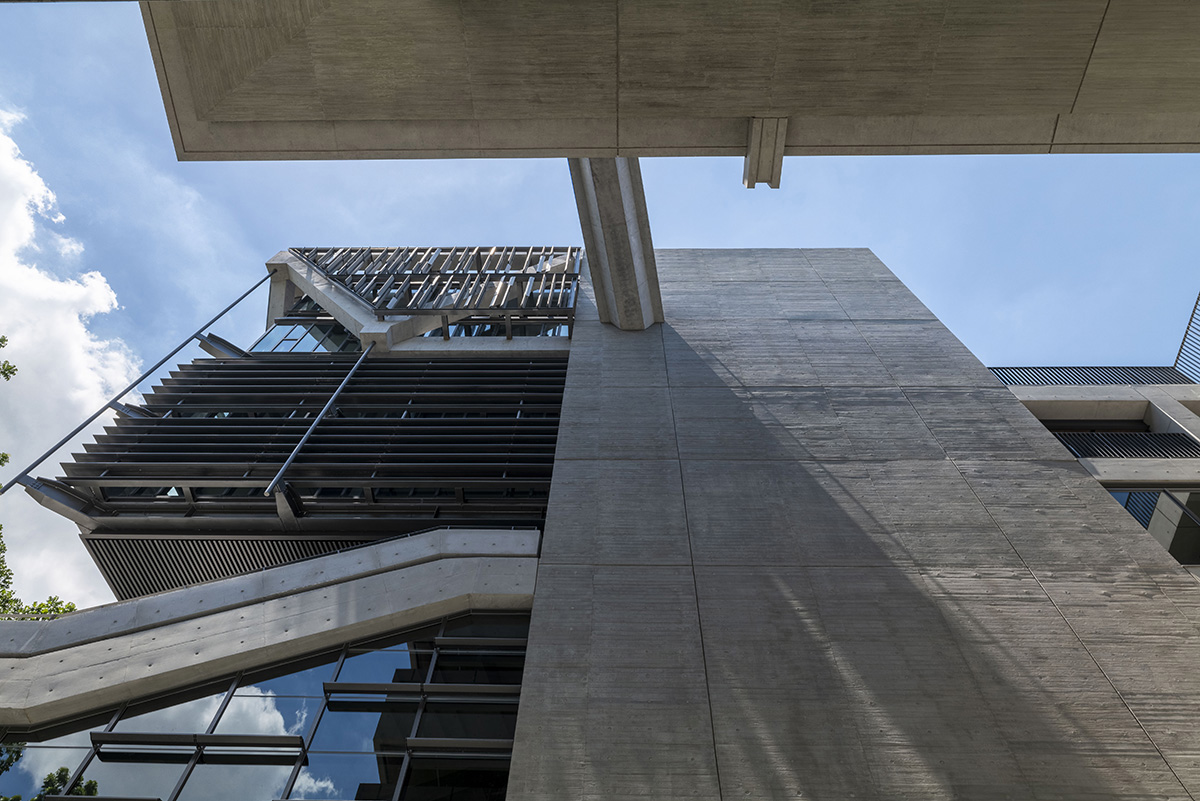


Interlocking Spatial and Temporal Dimensions
In addition to the continuity between the above-ground and underground open spaces, the ground level’s open staircases, sky bridges, and colonnades connect the buildings and link the rooftop gardens at varying heights. These interlinked, three-dimensional, spiraling open spaces offer opportunities for rest and other informal activities.
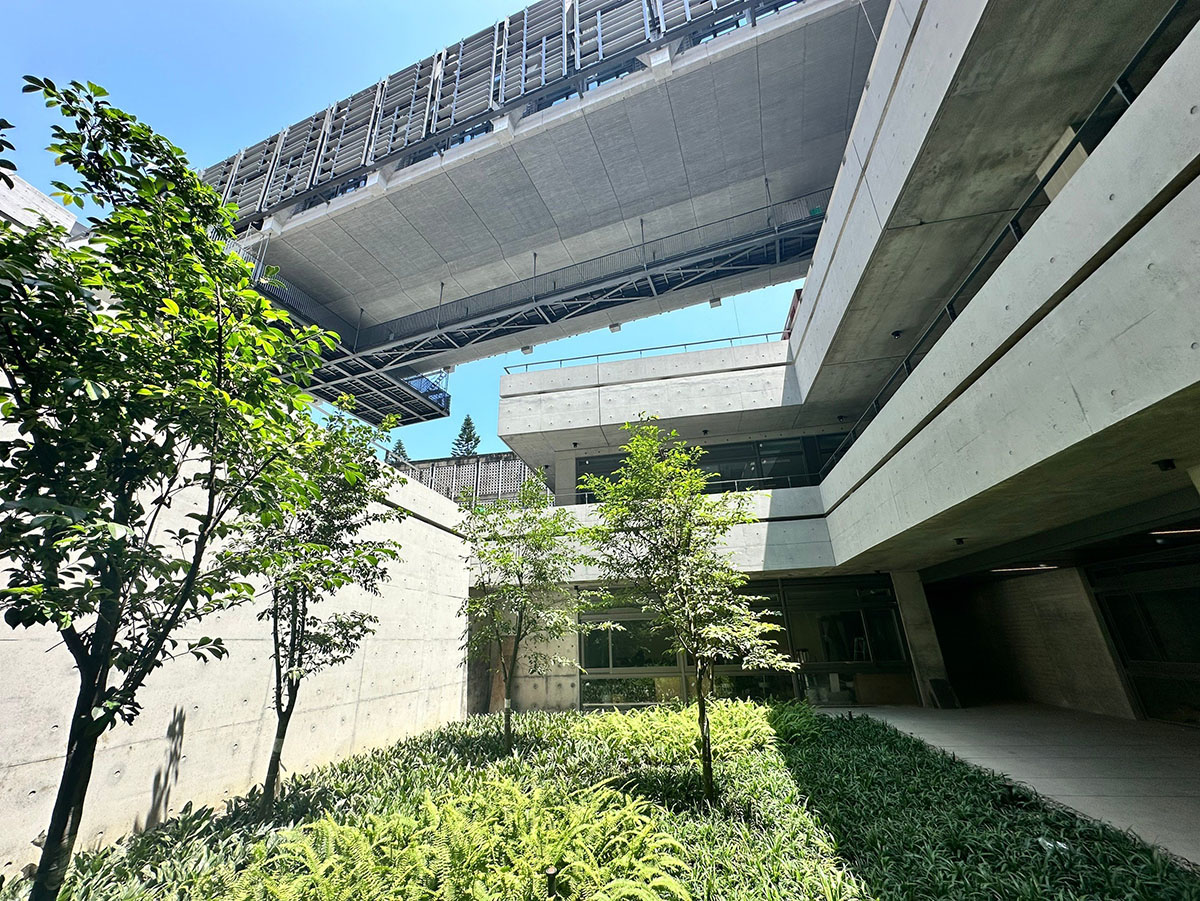
The continuity, permeability, and layering of these open spaces resemble a multi-layered montage or a three-dimensional Figure-Ground interplay of solids and voids, creating a complex spatial experience enriched by temporal dimensions.
This architectural design, within a compact site, expands the richness of spatial-temporal dimensions from three dimensions to four, and even five, making this an essential feature of the building’s design.

Site plan

First floor plan

Second floor plan
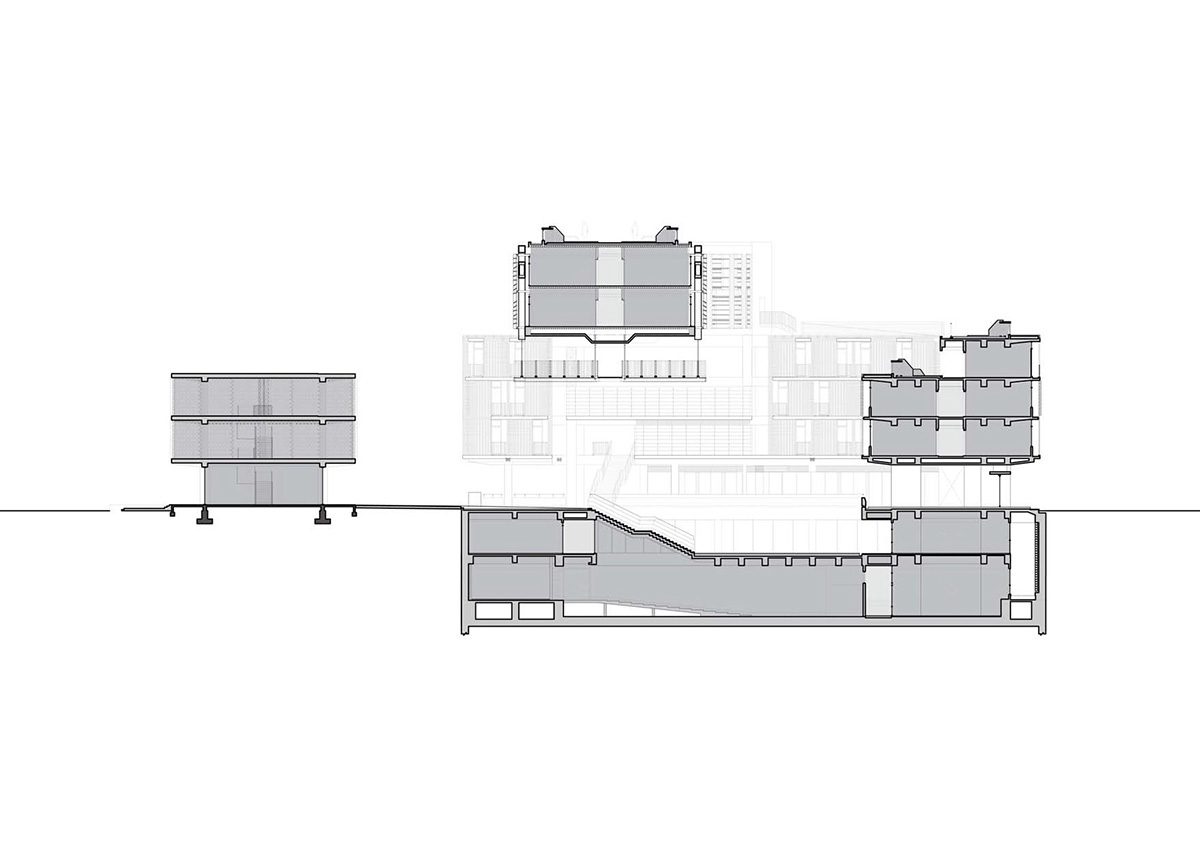
Section
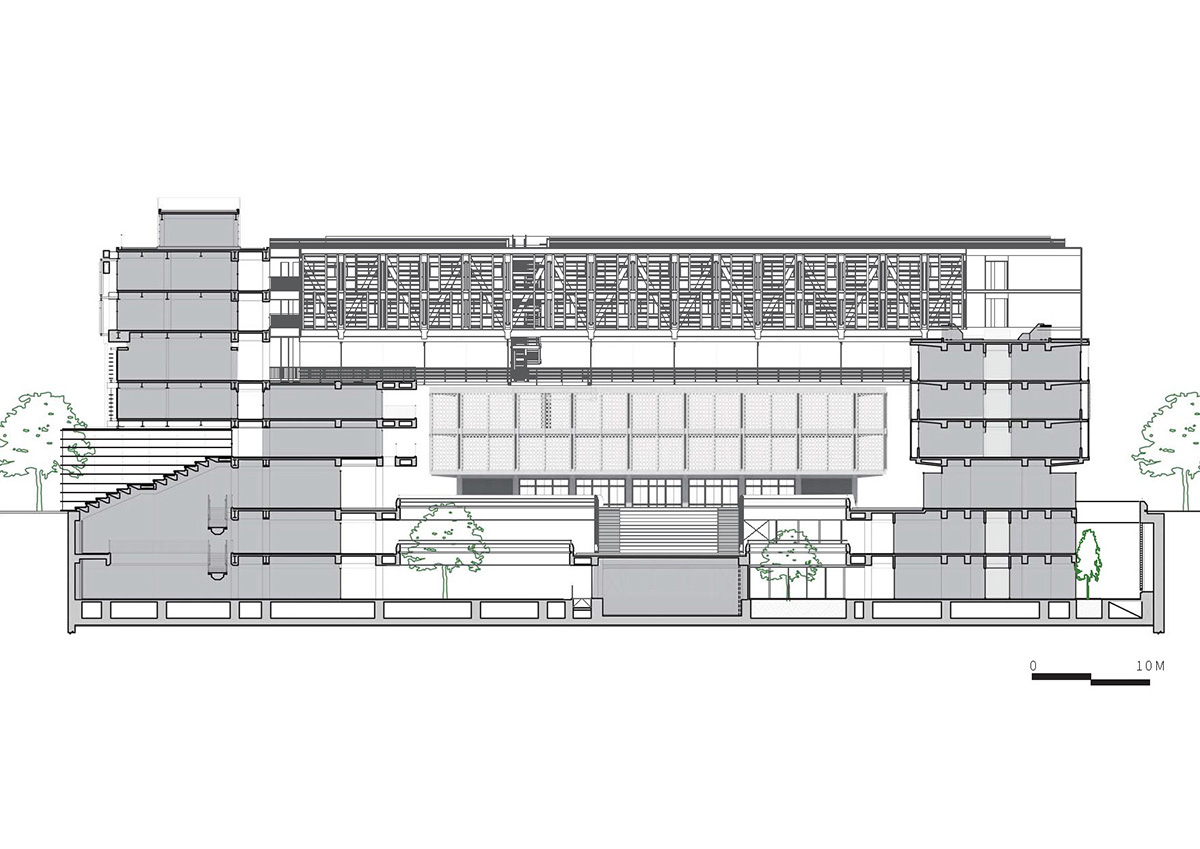
Section
Project facts
Project name: The Humanities Building, College of Liberal Arts, NTU
Location: National Taiwan University, Taipei
Design period: 2007~2017
Construction Completed: December 2024
Project team:
Architect/Designer: Chien Hsueh-Yi/ Chien Architects & Associates
Structural Engineer: Envision Engineering Consultants
MEP/HVAC: Arup Taiwan Limited
Lighting Design: Lumiji Lighting Design
Landscape Design: dA Vision Design
General Contractor: Fend Yu Construction Co., LTD.
Building system: Reinforced concrete, steel, brick veneer
Site: 9,384m2
Building Area: 3,010m2
Total Floor Area: 15,603m2 / 6 floors (above ground), 2 basement floors
Building Height: 22.5m
All images © LKM/ Lee Kuo-Min and © CAA/ Chien Architects & Associates
All images courtesy of Chien Hsueh-Yi and CAA
