Submitted by
Shanghai Store By Sò Studio Unfolds Surprises Through The Richness Of Materials, Colors And Props
teaser11-1--2-.jpg Architecture News - Jan 03, 2025 - 13:22 2550 views
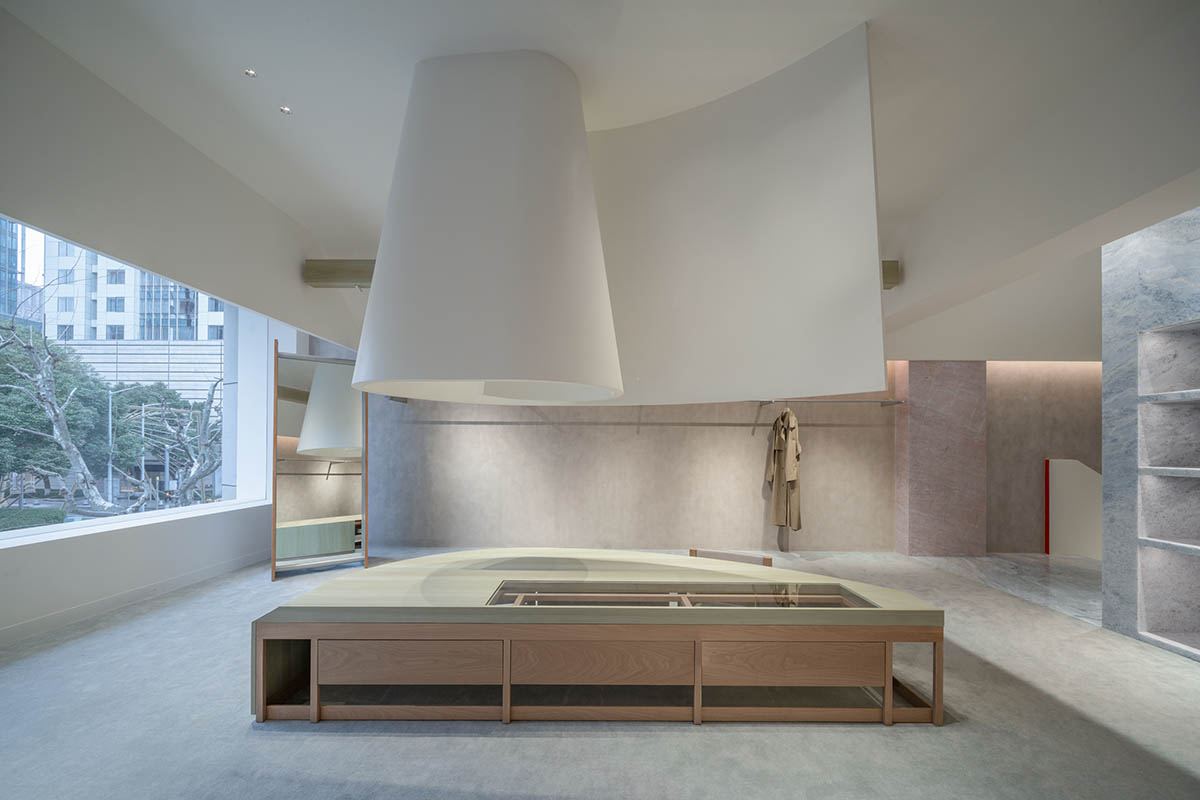
Shanghai-based spatial design office Sò Studio has designed a fashion store that plays with different geometries, pastel-toned surfaces and props to create unexpected surprises in each floor.
Named AVVENN, the 195-square-metre store is located on the Tongren Road in Shanghai, China. The two-story street store "seeks variation within order, embarking on an exploration of spatial structure and emotional resonance."
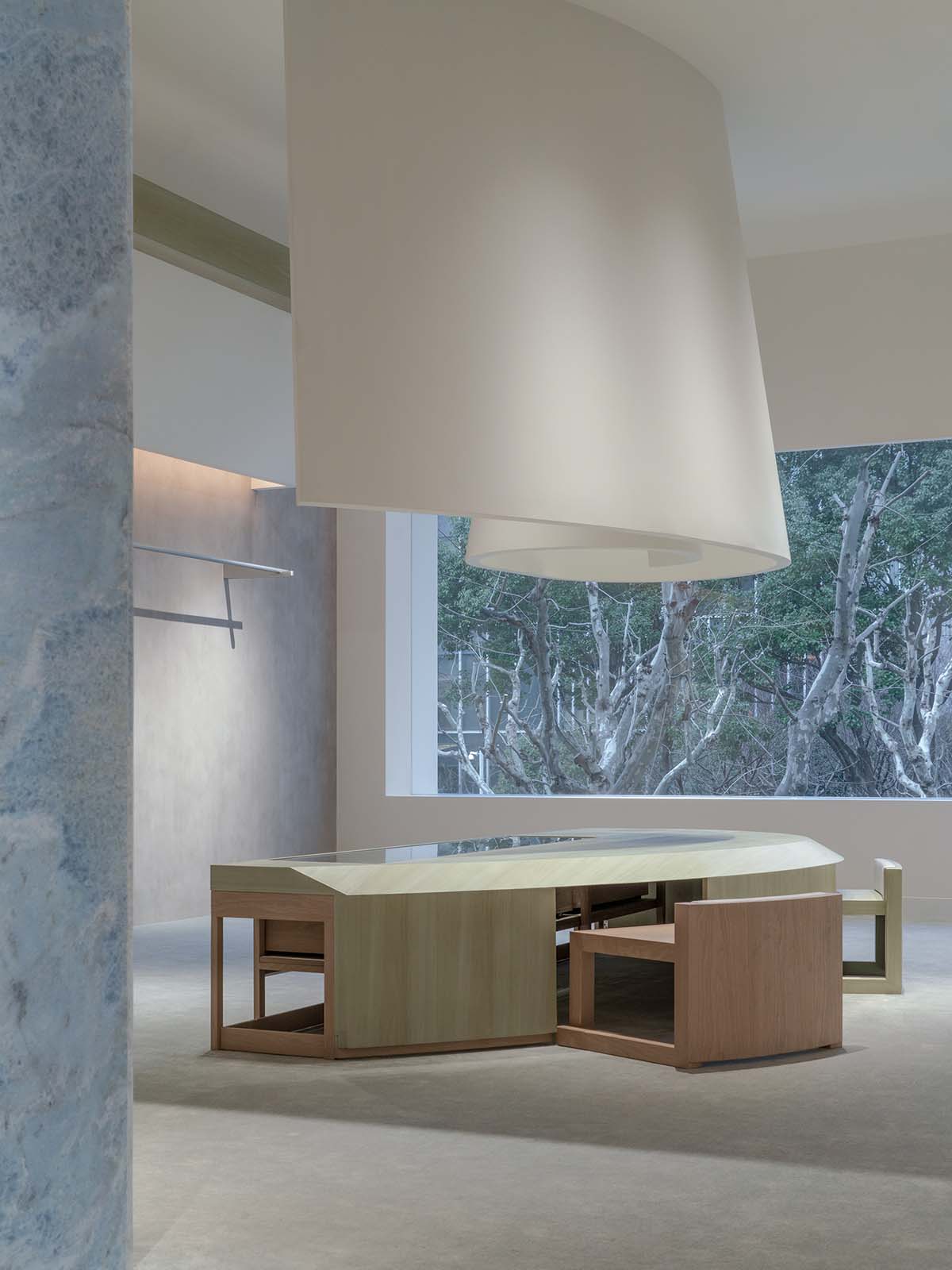
Sò Studio always investigates subtle relationships between objects and spaces during the design process.
The design's inward extension enhances the room's sensory richness by adding materiality and volume, which triggers feelings. Pioneering Harmonism, the brand's new concept, is narrated through the space.
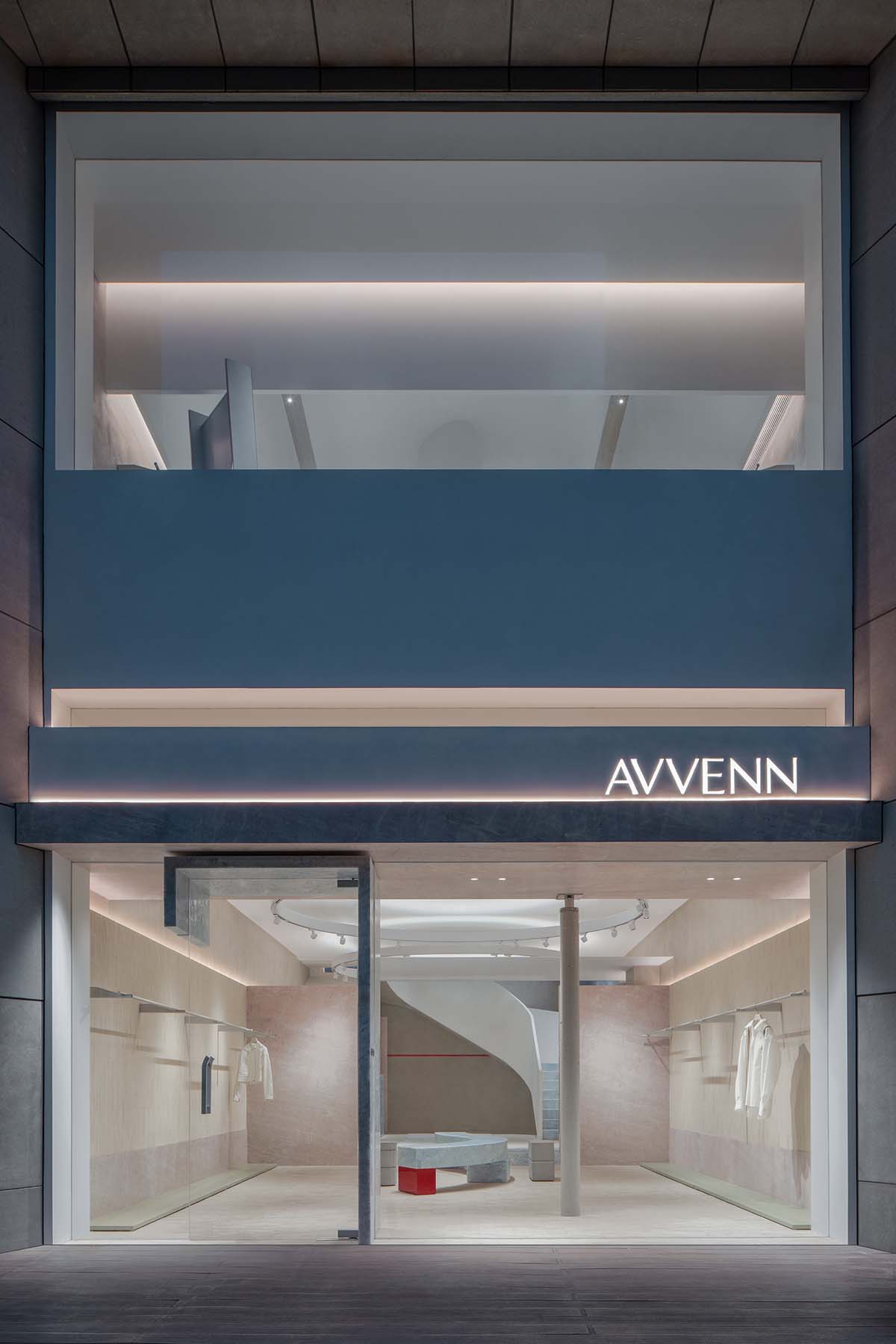
Eliminate the boundaries of space
A two-story street story is located on AVVENN Tongren Road. What distinguishes such a facility from typical commercial space?
Starting with the front, Sò Studio redefined the exterior and interior parts' proportions while preserving unity. The vast white facade makes it difficult to distinguish between the levels, combining them into a single, cohesive image.
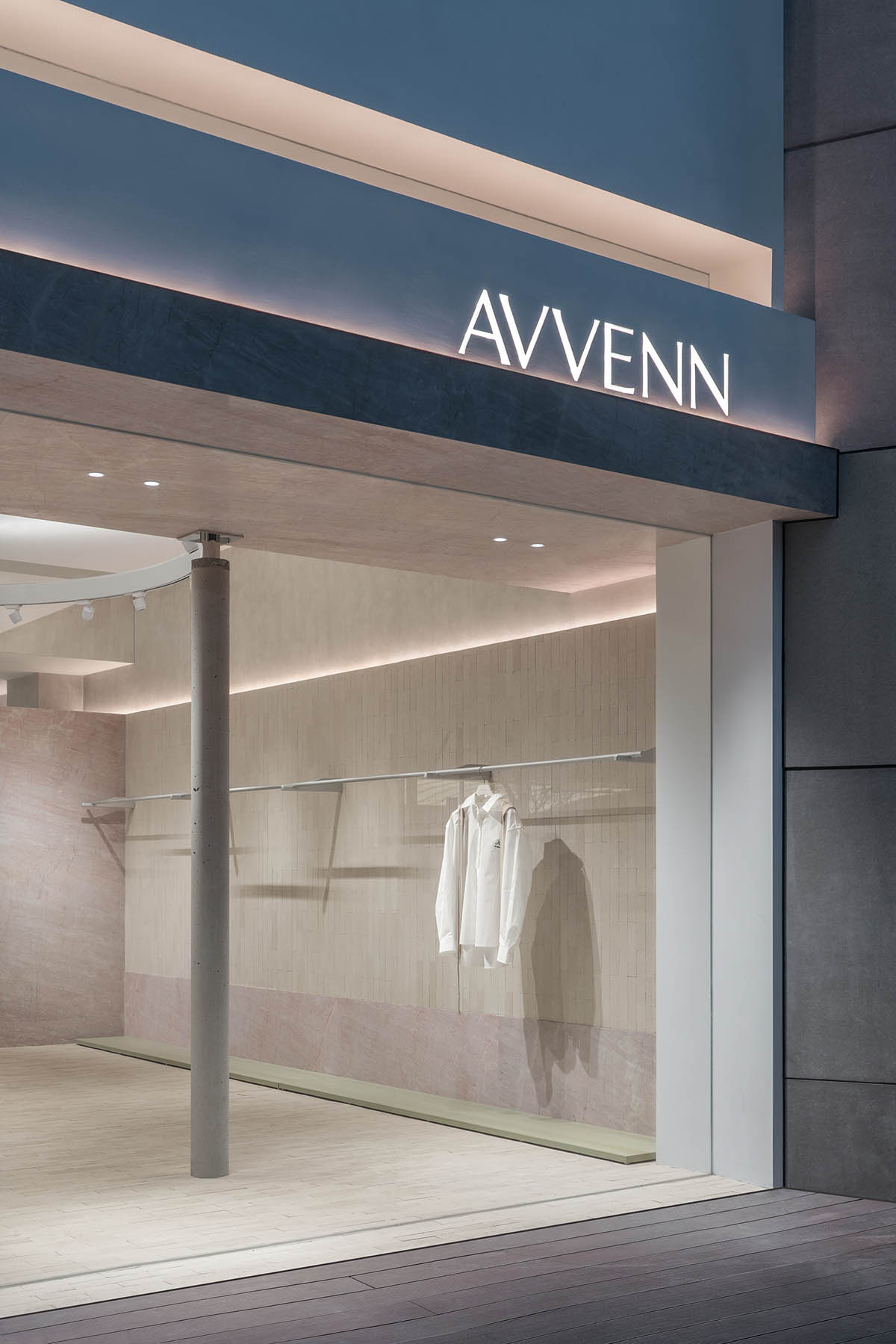
It looks like a gradually layered white area from the outside looking in, making you want to go inside and discover what surprises are inside.
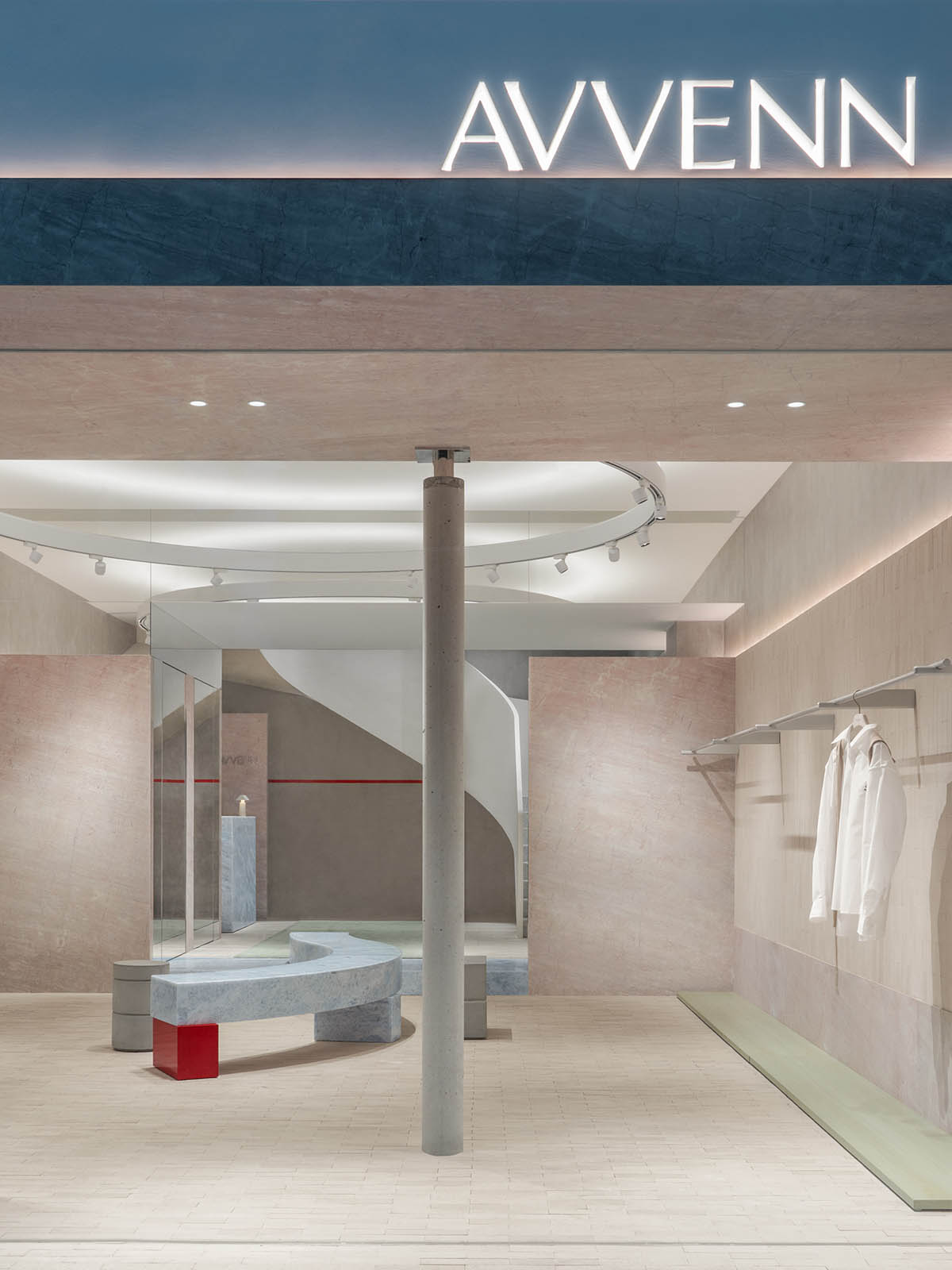
Create the emotional atmosphere of the space
Known for their spatial structures, within the room, the studio has reconstructed a little structure that serves as a second "roof."
Guests are cordially invited to push the door open by the growing framework. As one passes through the pink marble eaves, the room's general atmosphere starts out peacefully before progressively changing into one of dramatic suspense.
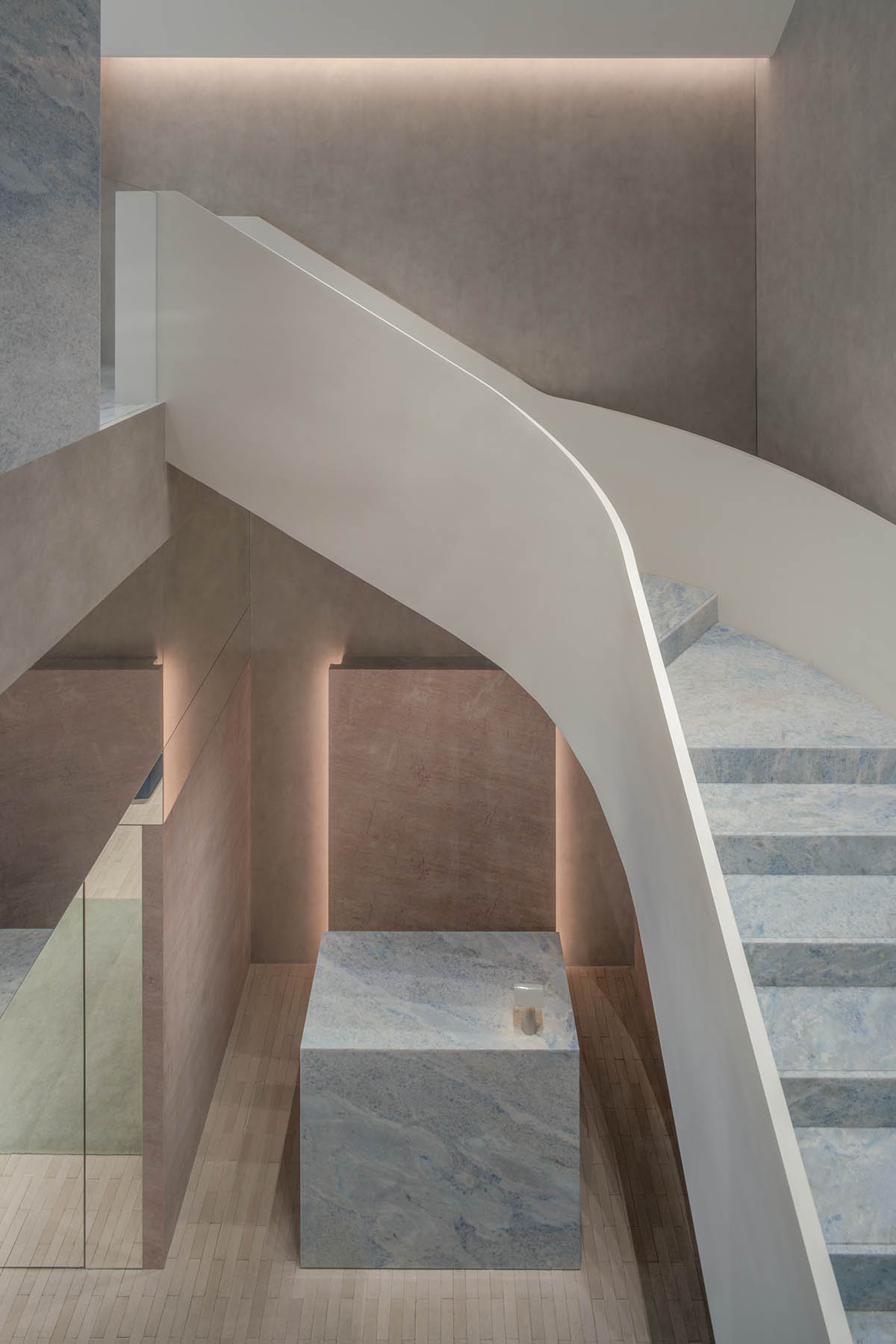
The weight of the eaves is supported by the concrete-cast columns. A remarkable contrast between the space's heaviness and lightness is produced by specially crafted "gaps" that give the eaves and columns a nearly floating relationship.
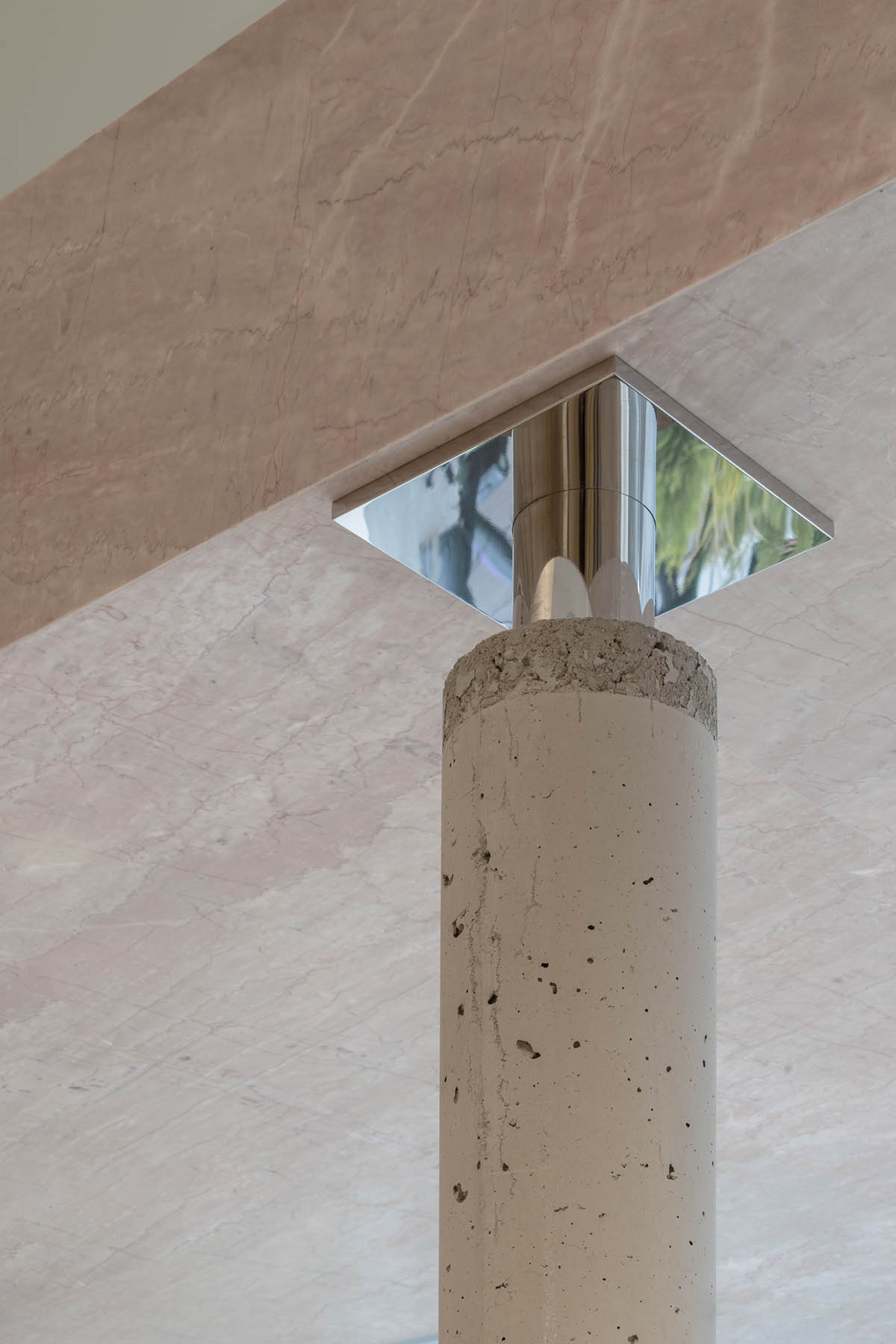
Objects and props
Sò Studio uses props to define the architectural shapes in an effort to strike a balance between practicality and beauty. The curved lines of stone props in the middle of the first level evoke strong feelings.
By using an unconventional technique of partition, the apparel display space reinforces the impression of barrier. The hanging rods are supported by the extra-long base plate, which keeps the room looking lovely whether it is occupied or not. In its design, So Studio investigates the variety and balance of materials.
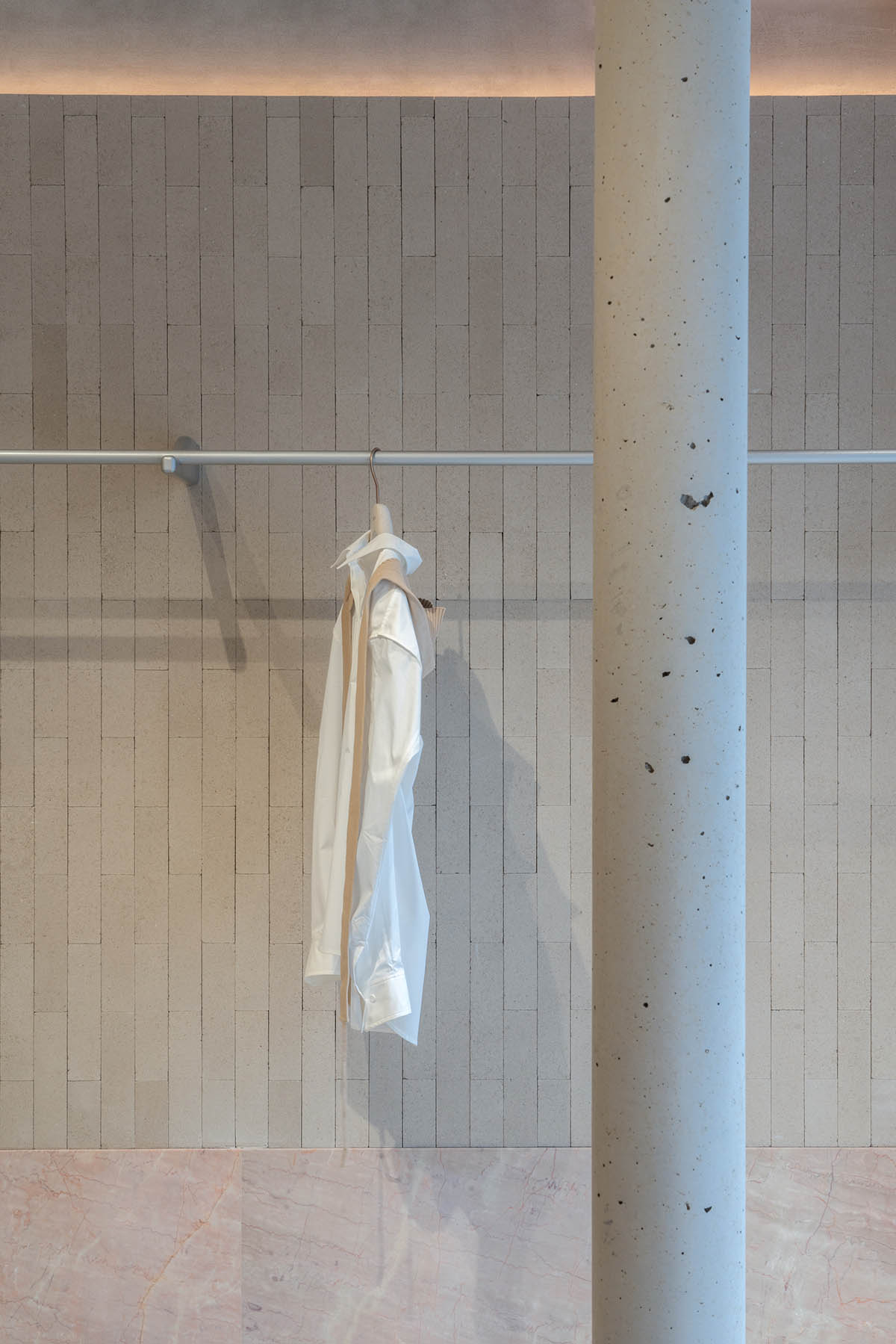
By using gray-toned marble extensively and cleverly dividing several spaces within the harmony of the materials, the designer reduces the amount of material used.
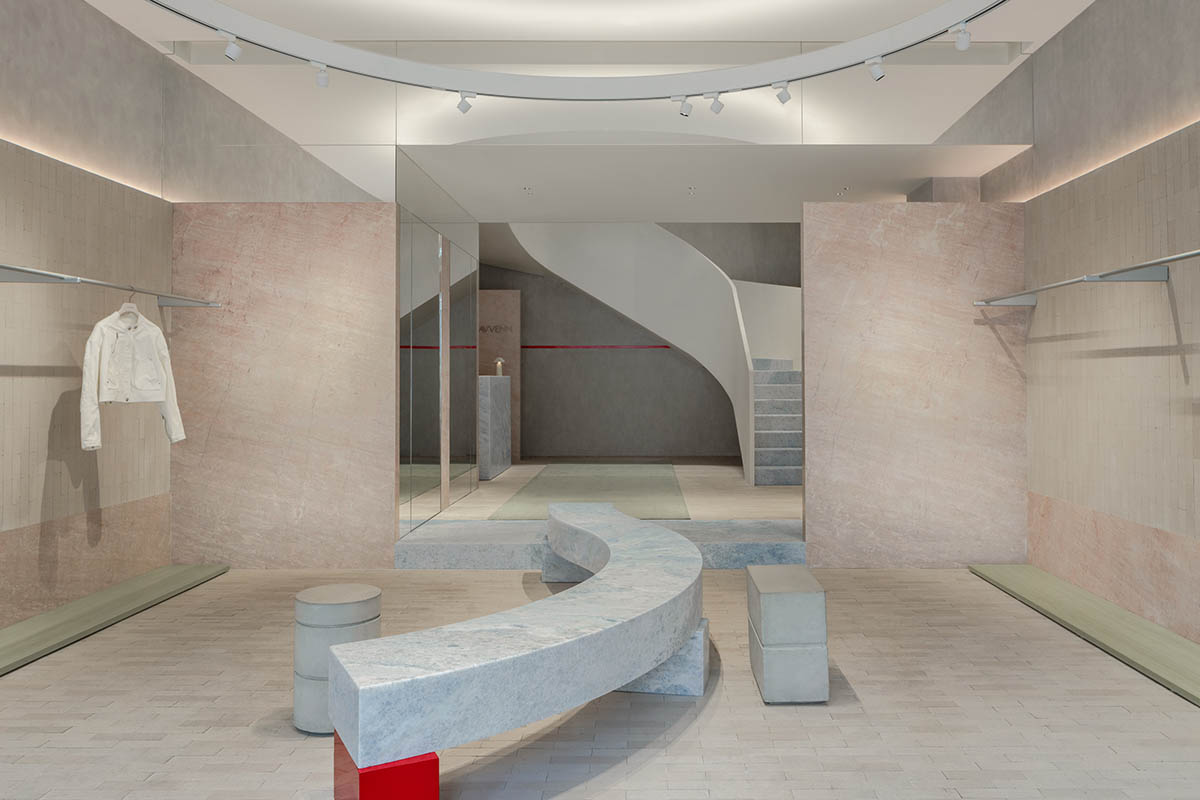
The surface of the specially made Italian recycled bricks retains the rough roughness of the natural air holes.
Hand-firing produces natural colors that conceal surprises inside a well-organized framework. Mirror elements that run like a river between the first and second floors give the room a constantly shifting feeling of illusion and reality. Everything unfolds like a picture, turning into a reflection in the mirror.

Infuse the space with dramatic interest
A gently sloping roof on the second story greatly softens the impression of the street-front store. On this stage, the spatial independence, separated from its environment, peaks.
The hanging, unusually formed structure appears to transcend the space by increasing the line of sight, giving the impression of volume while preserving an airy lightness. It resembles the curtain slowly rising at the beginning of an engrossing performance.
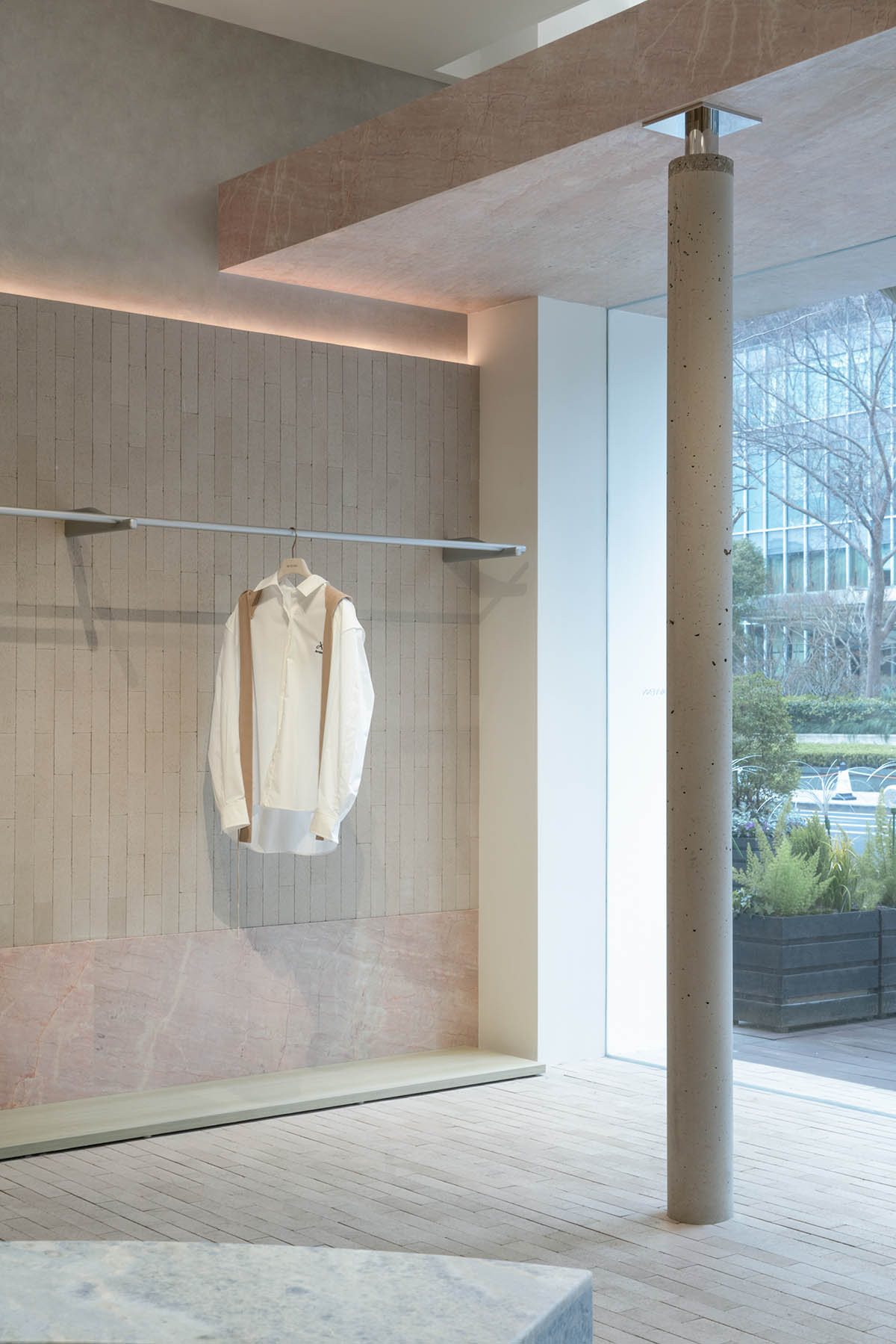
Guests are naturally drawn to stay here because they are curious. The "reconstructed structure" reappears next to the second-floor stairs. Instead than enclosing an elevator as one might normally anticipate, the blue stone hides a secret changing area.

"In the fast-paced rhythm of modern life, commercial spaces are among the places, aside from home and the office, that most easily stir our emotions," said Sò Studio.
"Each design is a new exploration of the relationship between people and their environment."
"We take minimalism to its extreme, on one hand, experimenting with large-scale structural changes, marking a design practice that blends spatial construction with emotional ambiance," the studio explained.
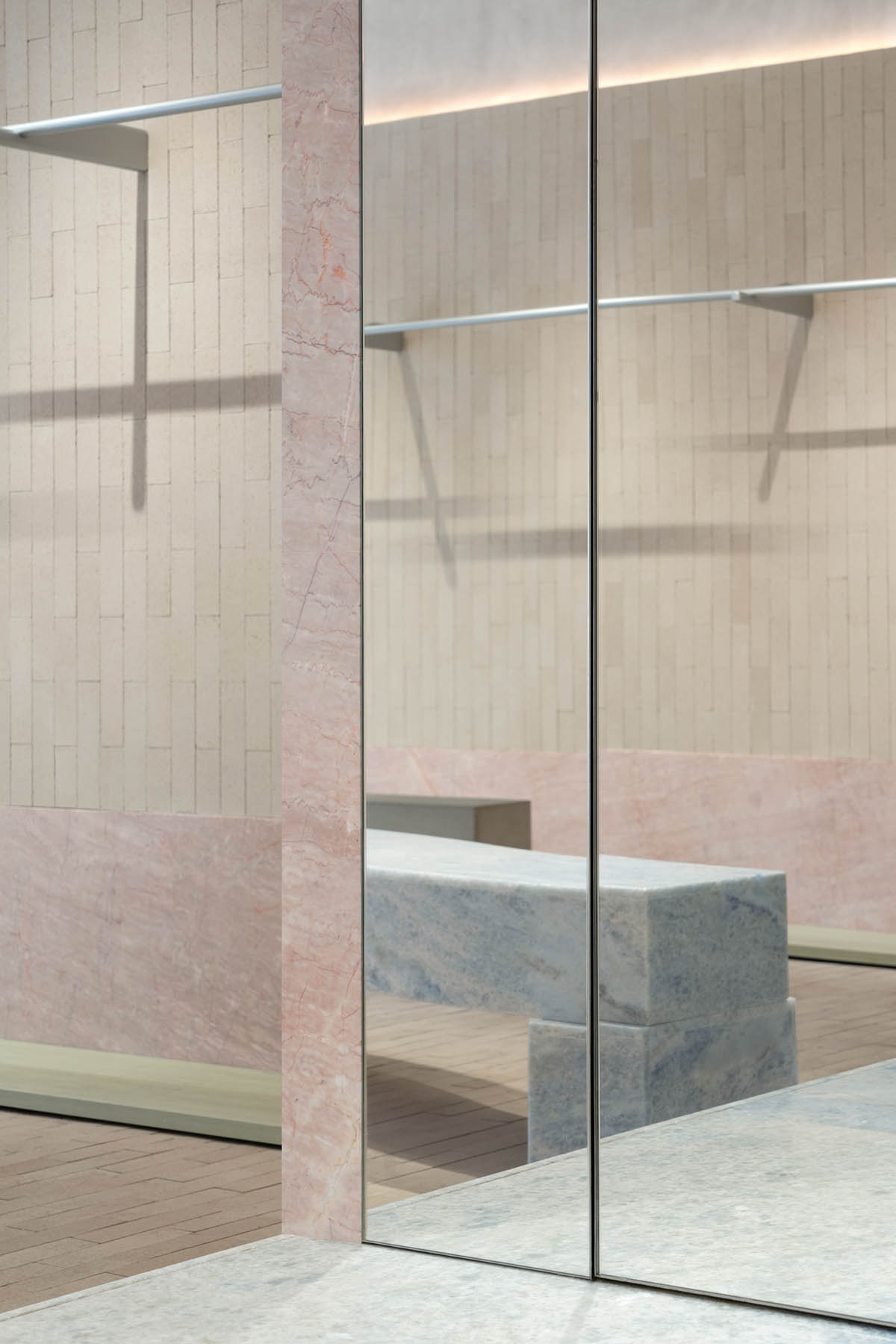
According to the studio, the space triggers the flow of emotion by creating props that inhabit the delicate space between objects and architecture. Visitors are drawn in and enthralled by the dramatic tension and surprises that the space offers.
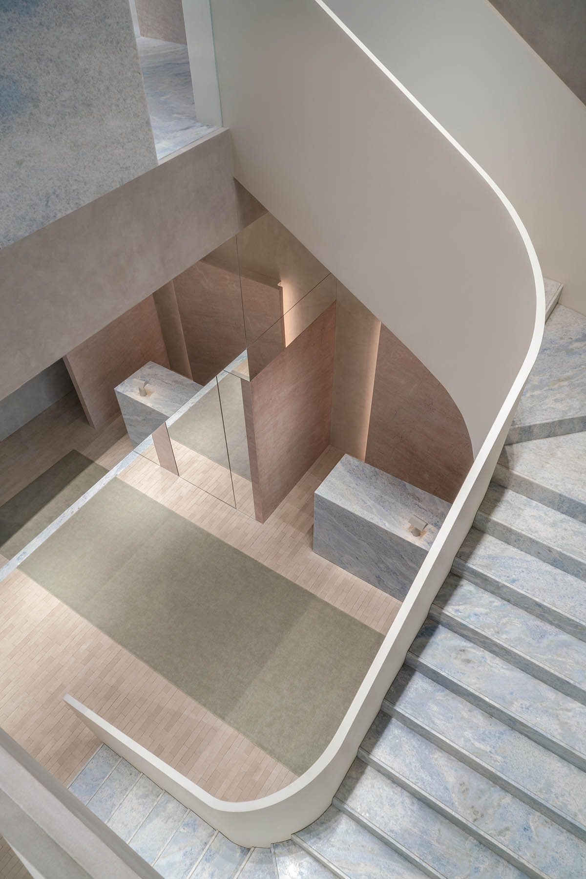
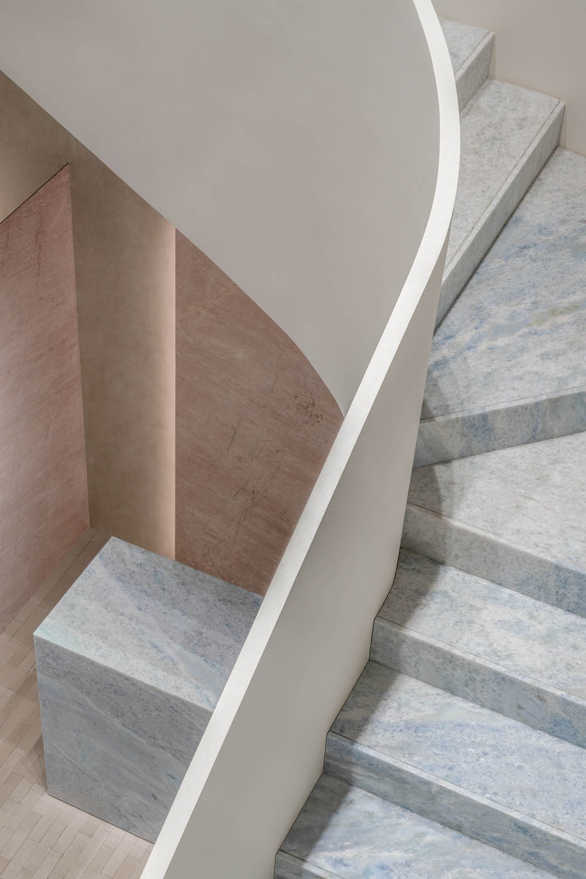
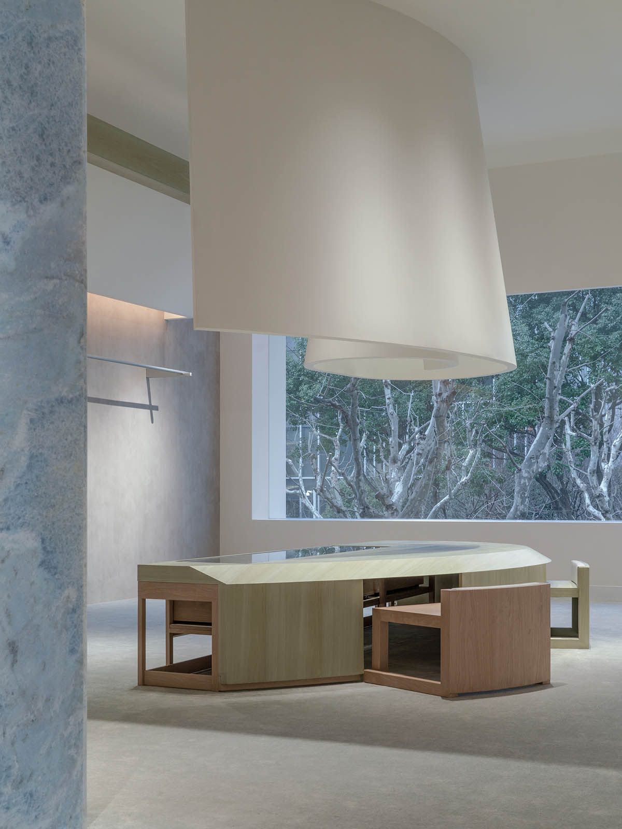
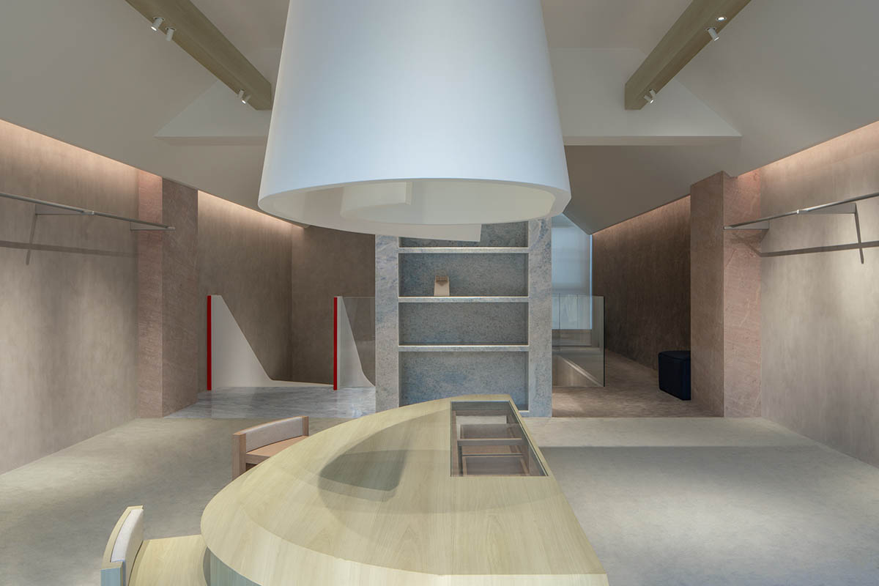

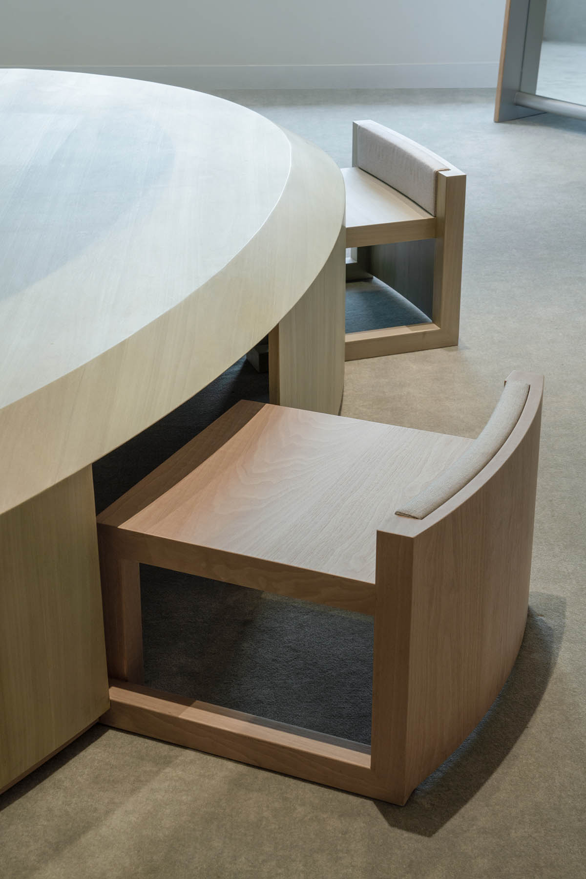
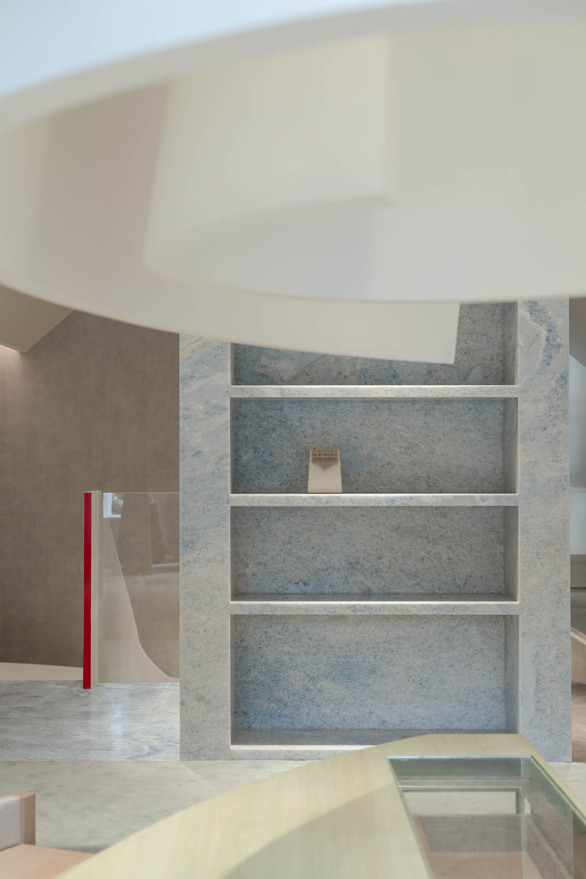
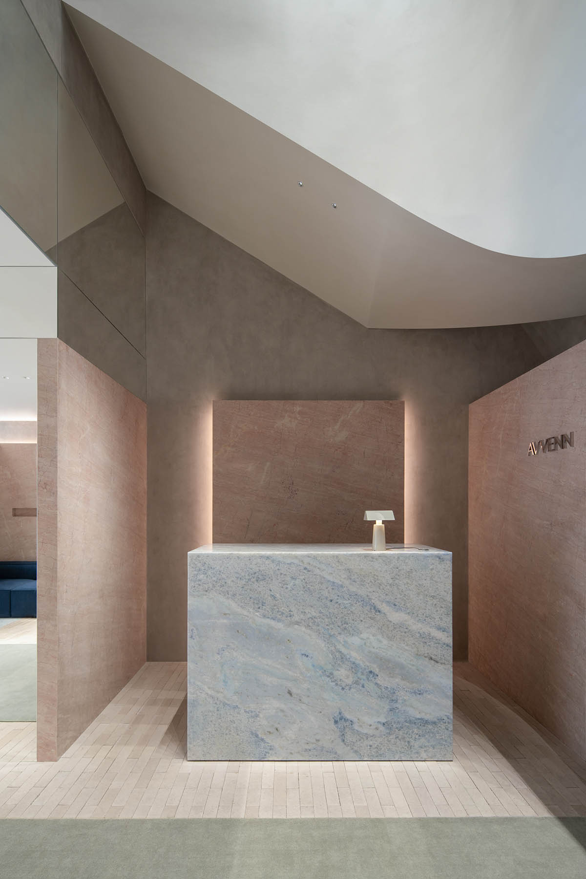

Section
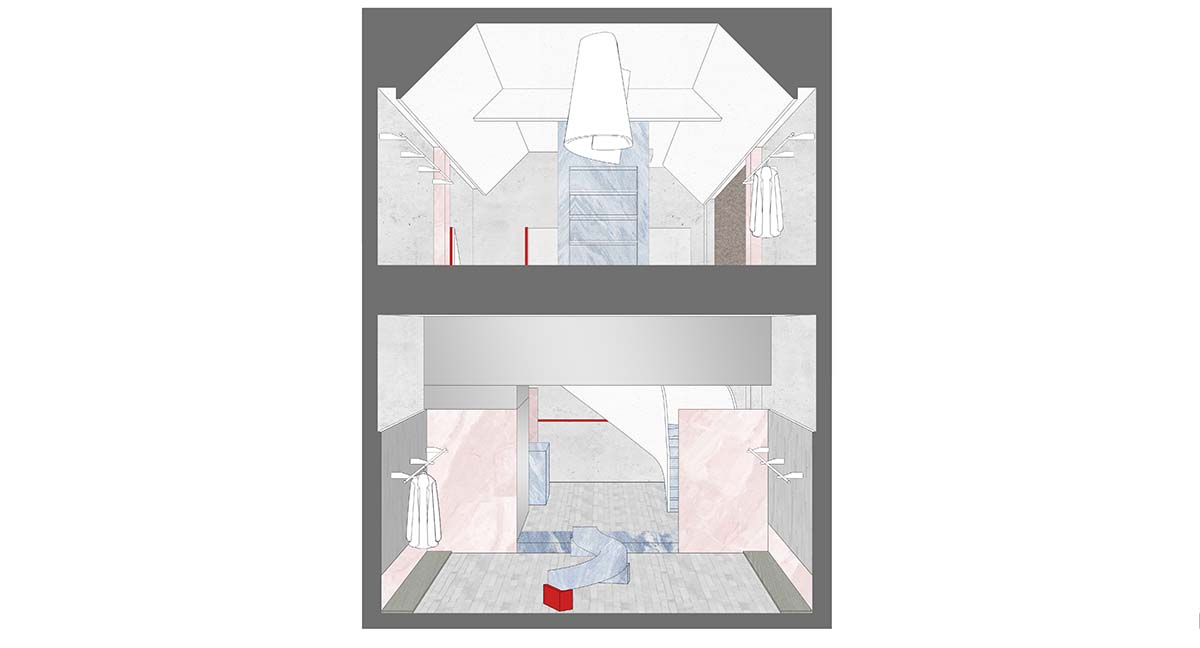
Section
Sò Studio created interiors for a concept store, featuring soft beige tones and curved display shelves to give the feeling of "like your skin, comfortable, caring with protection" in Shanghai, China.
In addition, the studio completed a new fashion store that combines the notions of "Live Artwork" and "Resident In" in this store in Xintiandi Fashion Phase II, Madang Road, Shanghai.
Project facts
Project name: AVVENN
Studio: Sò Studio
Location: Shanghai, China
Area: 195m2
Time: 2024
All images © Wang Minjie
All drawings © Sò Studio.
> via Sò Studio
