Submitted by WA Contents
Studio Dashline crafts Terra Casa with meticulous details to escape from the chaos of urban life
India Architecture News - Dec 02, 2024 - 15:24 1481 views
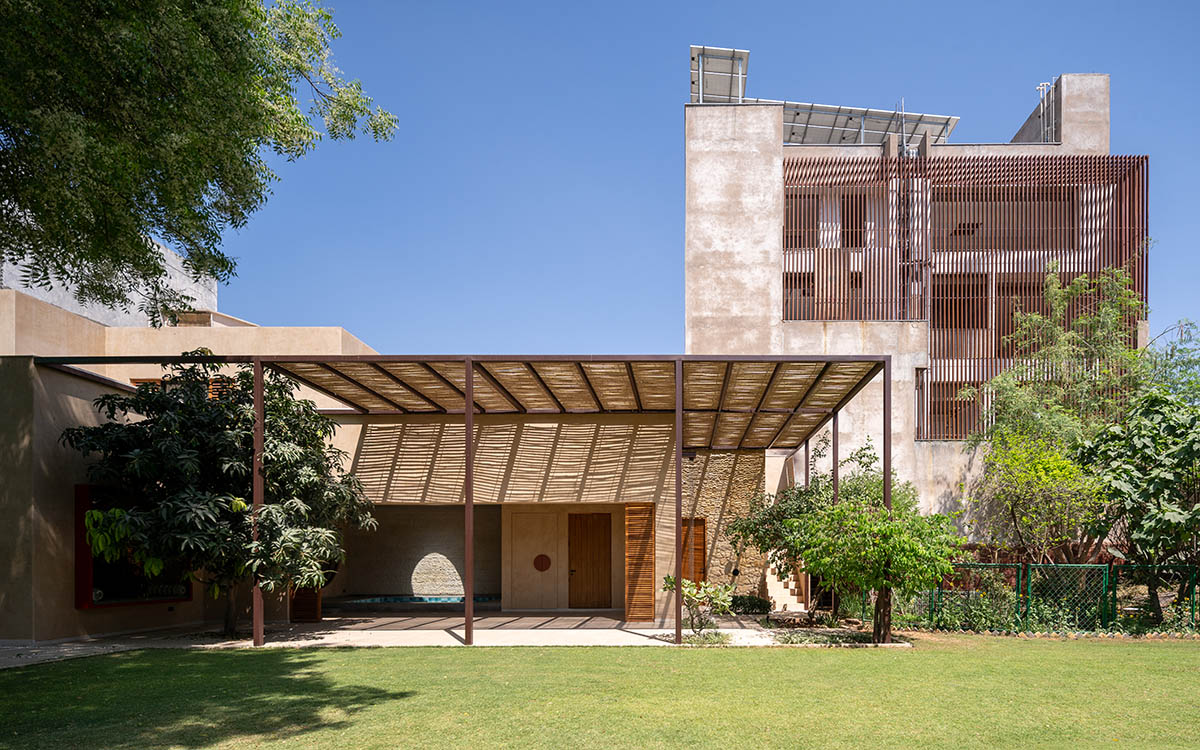
Indian architecture practice Studio Dashline has crafted a house with meticulous details to escape from the chaos of urban life in Gwalior, India.
Named Terra Casa, the creation of the house was more than just a project, as the studio explained. It was a labor of love and a painstaking effort to provide a haven where their clients could find comfort in the middle of the bustle of the city.
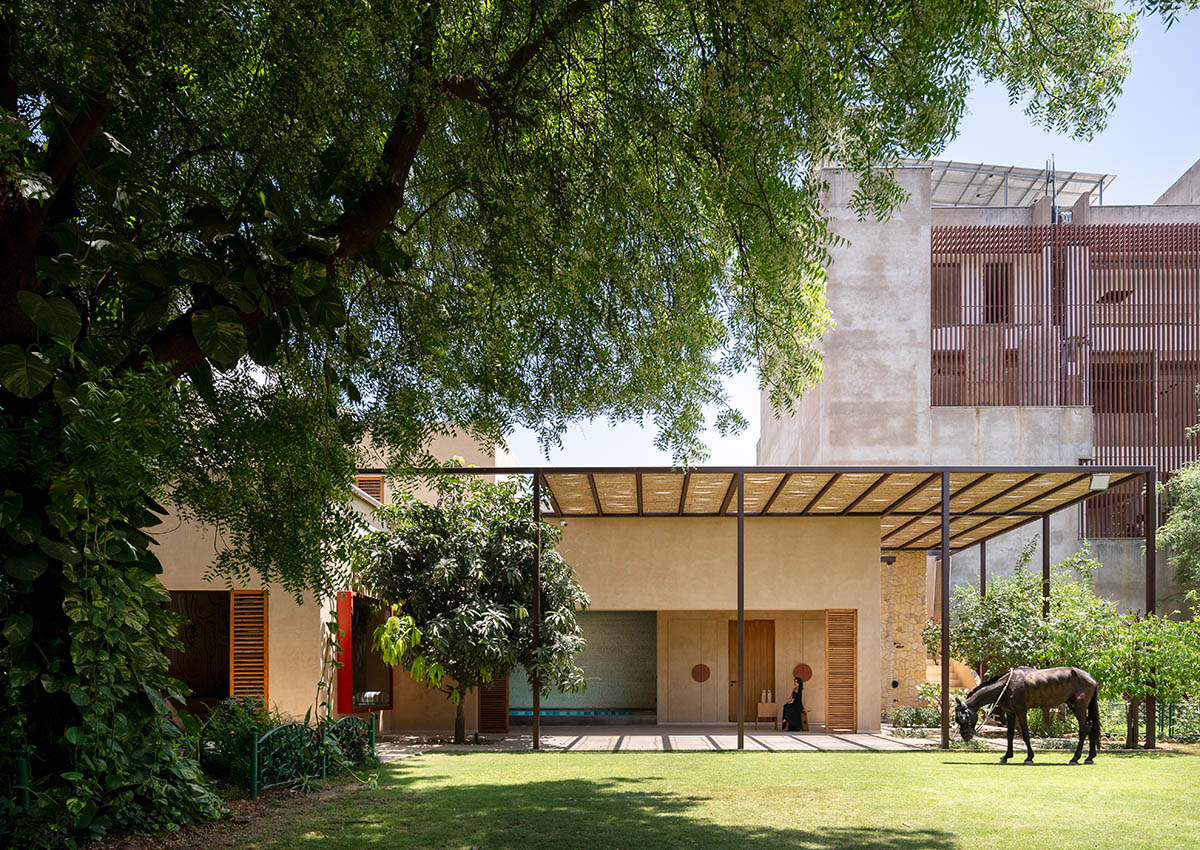
Imagine yourself in the middle of Gwalior's busy streets, where Terra Casa stands out as a haven of peace and quiet, providing a second home to people in need of some resttime.
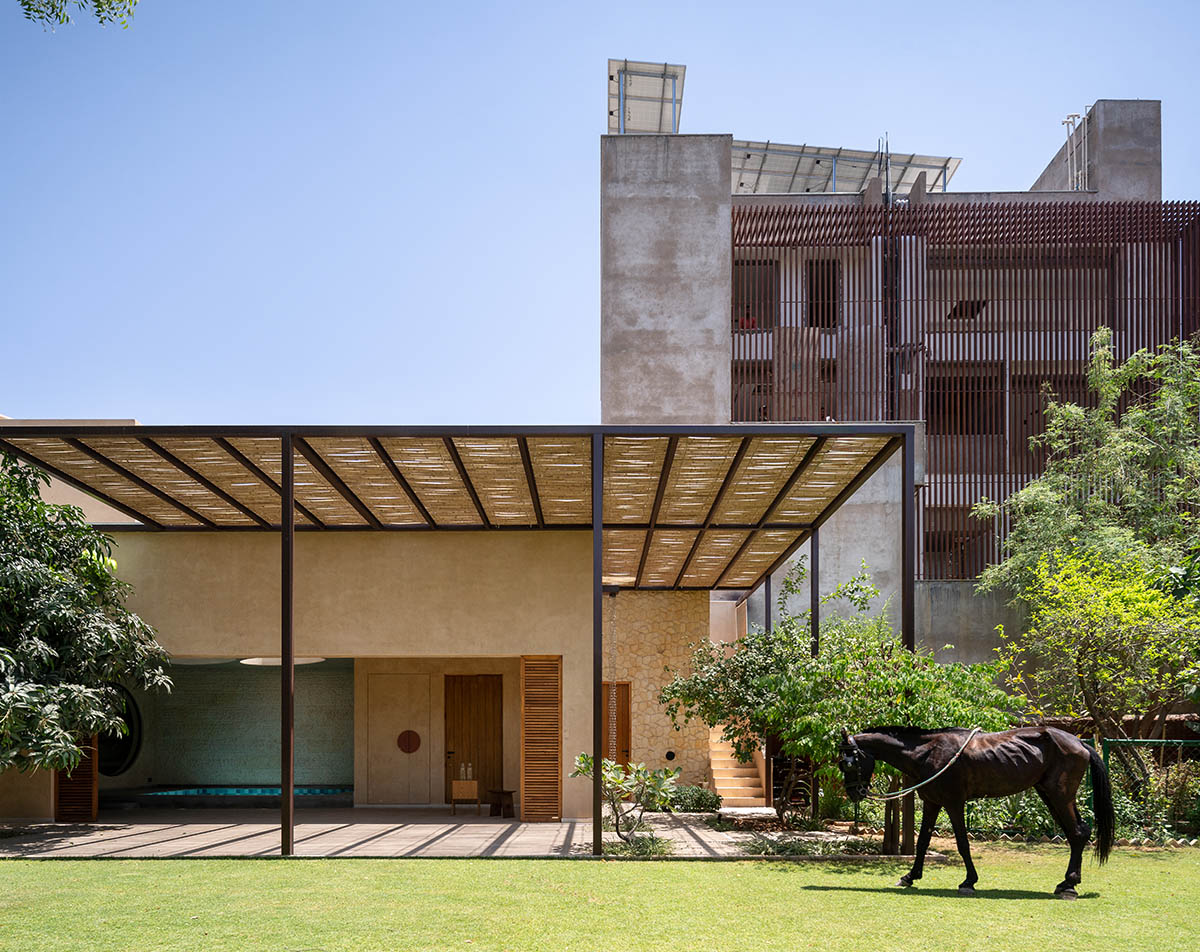
As soon as one steps onto the expansive 10,000 square foot (929 square meters) plot, a feeling of peace descends upon them, as though nature is gently embracing them.
Here, amidst verdant foliage and gentle breezes, Terra Casa tells its tale, expertly interwoven into the terrain to blend in perfectly with its surroundings.
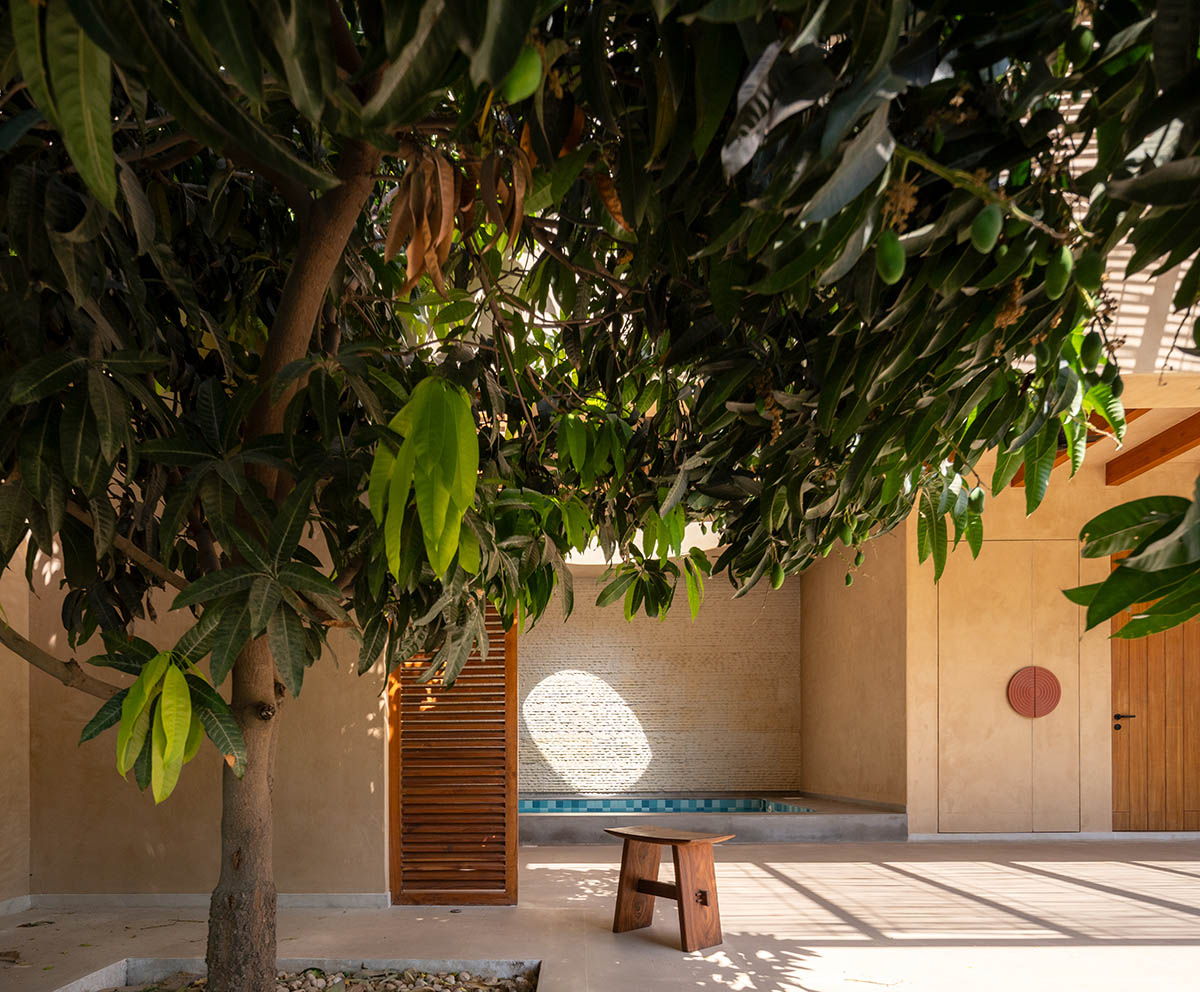
Terra Casa becomes an oasis in the middle of the concrete jungle, a place where the urban setting disappears as tall trees and lush foliage cover the surrounding buildings.
Terra Casa's architectural wonder, however, is what really makes it stand out and is evidence of the studio's love for delicately and carefully fusing form and function.
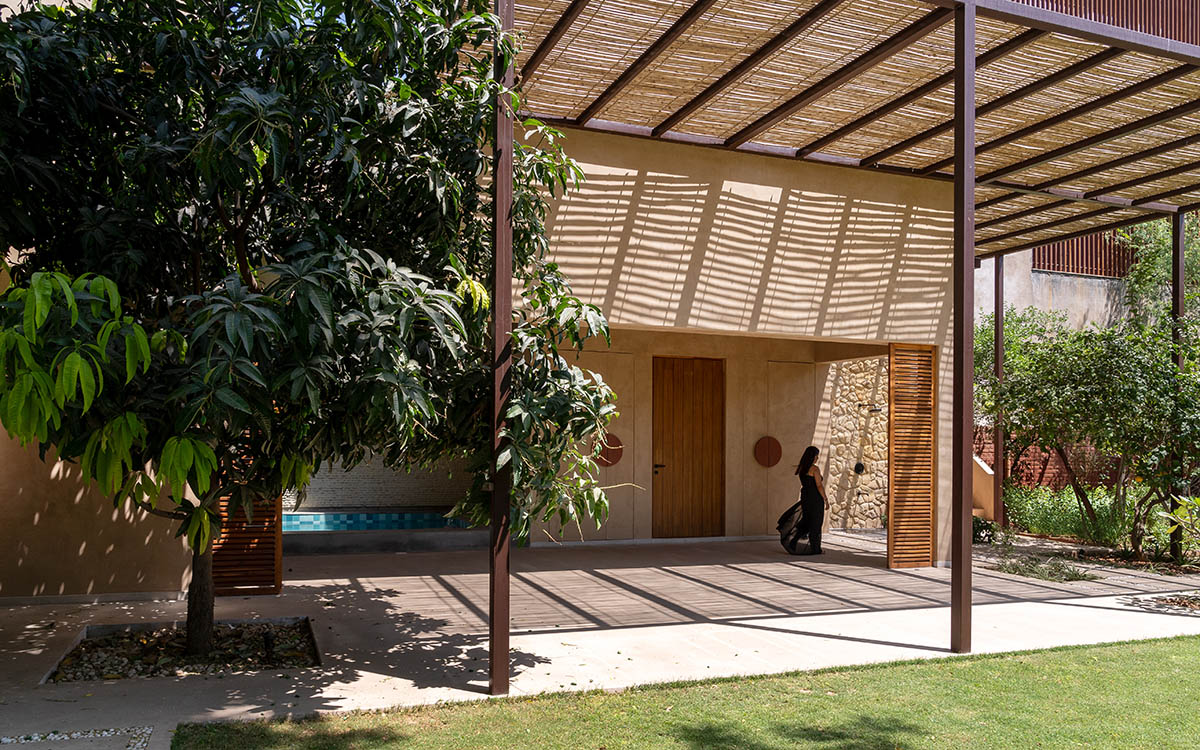
The design honors the land from which it originates by embracing earthy tones and locally sourced materials, which are inspired by the rustic charm of farmhouse living.
The restroom's skylights provide a gentle, natural light, and the wicker furniture and wooden windows exude warmth and friendliness, dreamy visitors to stay and relax.
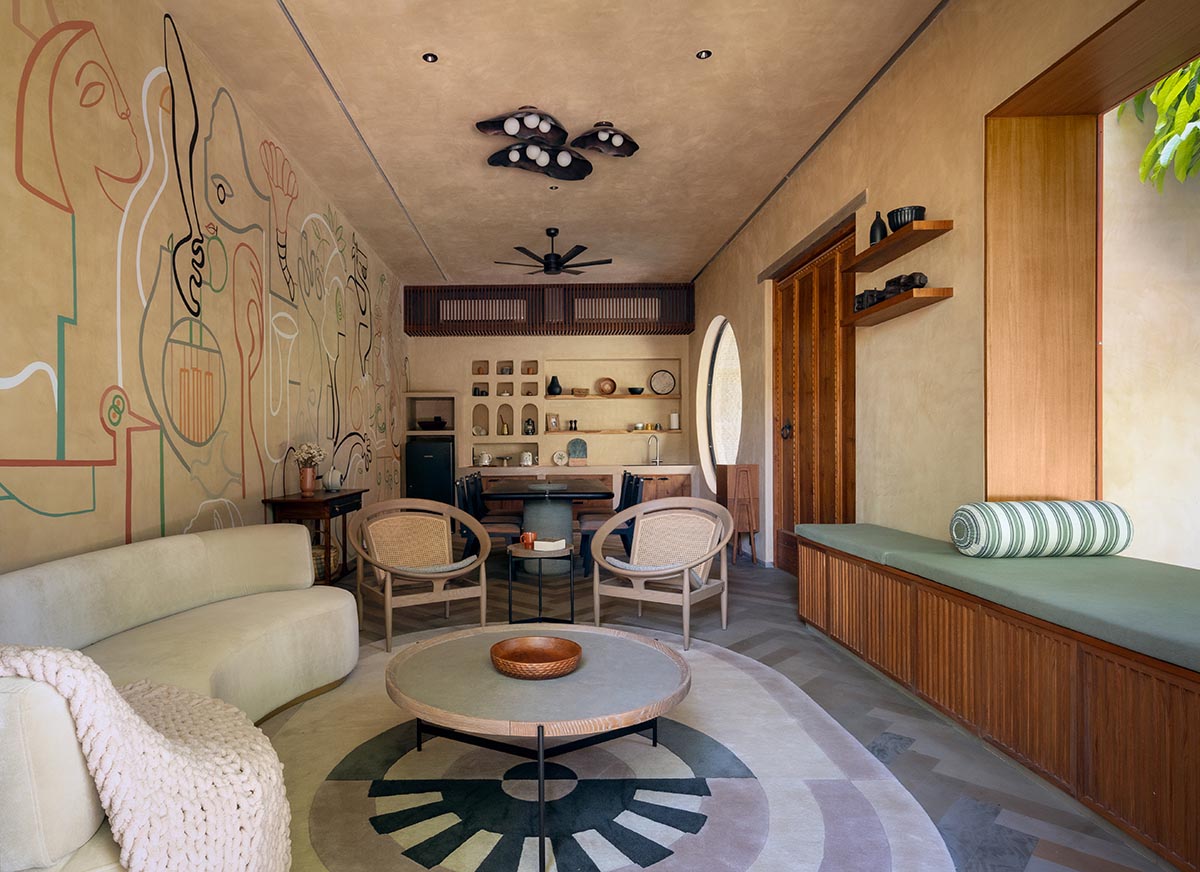
Terra Casa is more than just a building; it's a haven created out of extreme need and desire. The clients were craving a place to connect with nature, a place to get away from the city and enjoy the great outdoors during the Covid-19 pandemic, according to the architects.
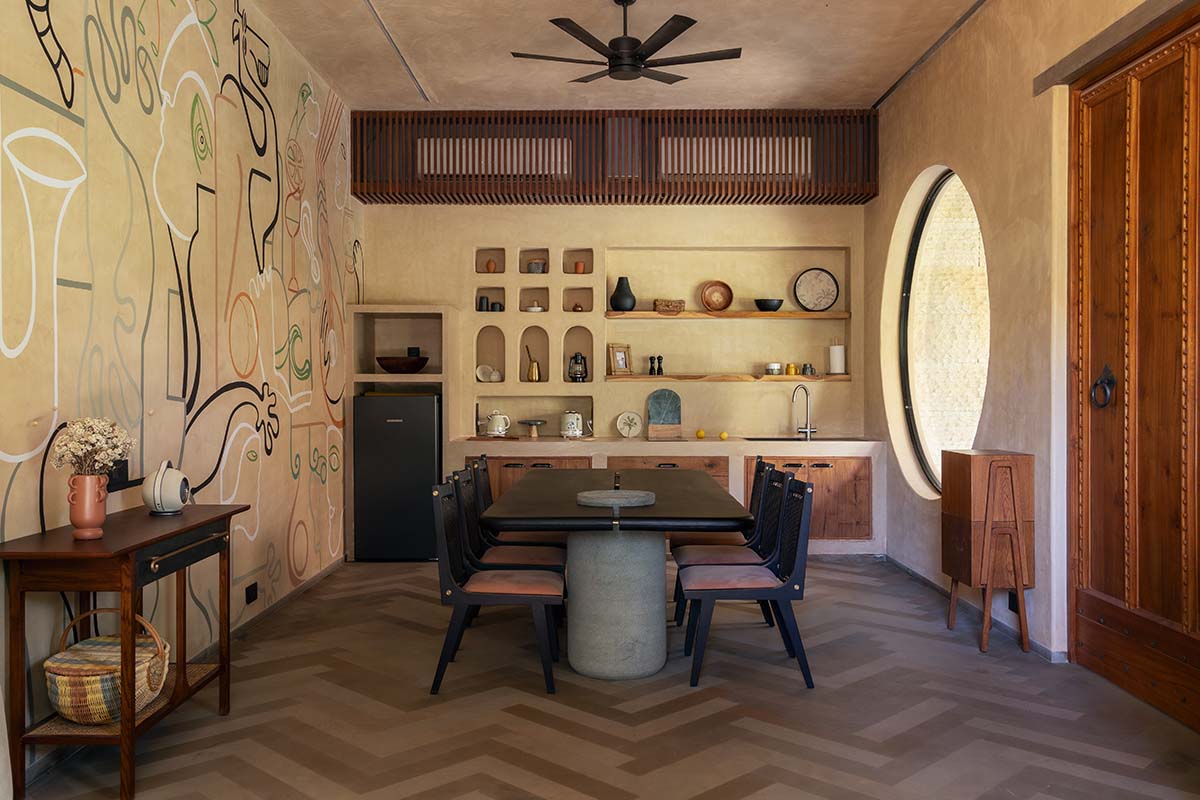
They sought out Terra Casa, a home away from home where they could make enduring memories with their expanding family, after realizing that their current house lacked the space and tranquility they desired as they approached the next stage of parenthood.
The house invites users to leave their worries at the door and enjoy the small pleasures of outdoor living as solitude envelops they like a warm embrace.
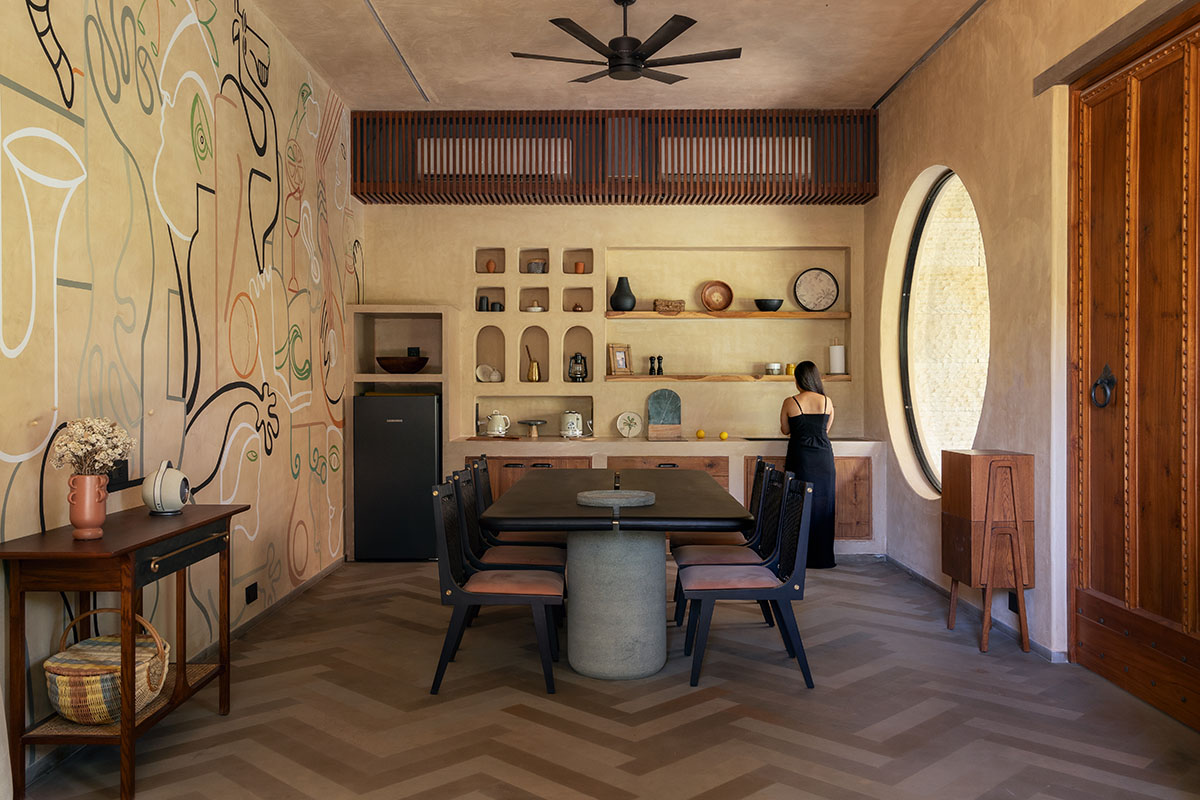
Every element, from the architecture's soft yet straight lines to the thoughtfully chosen landscaping, demonstrates the studio's dedication to establishing a place of peace and connection.
A 15-foot-tall (4,5-meter) bamboo pergola outside provides shade from the intense sun and makes a dramatic silhouette against the blue sky.
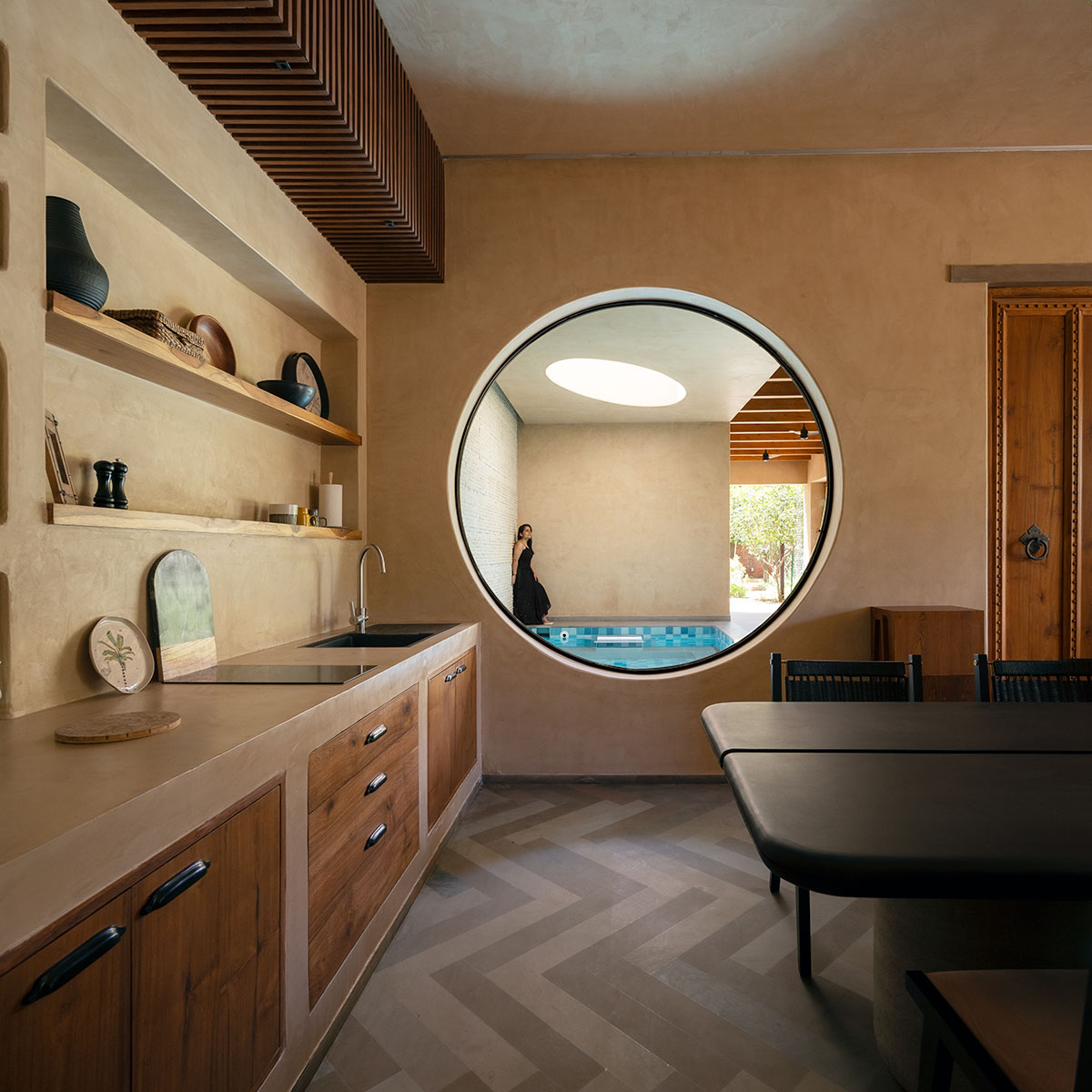
The retreat is reinvigorated by the kitchen garden, and a glamping area invites visitors to spend the night outside. Perhaps Terra Casa's most impressive feature is its training pool, which is illuminated by a central elliptical skylight that casts a gentle, dreamy glow over the water. Children's laughter can be heard in the nearby sand pit, and energetic football games can be played outside.
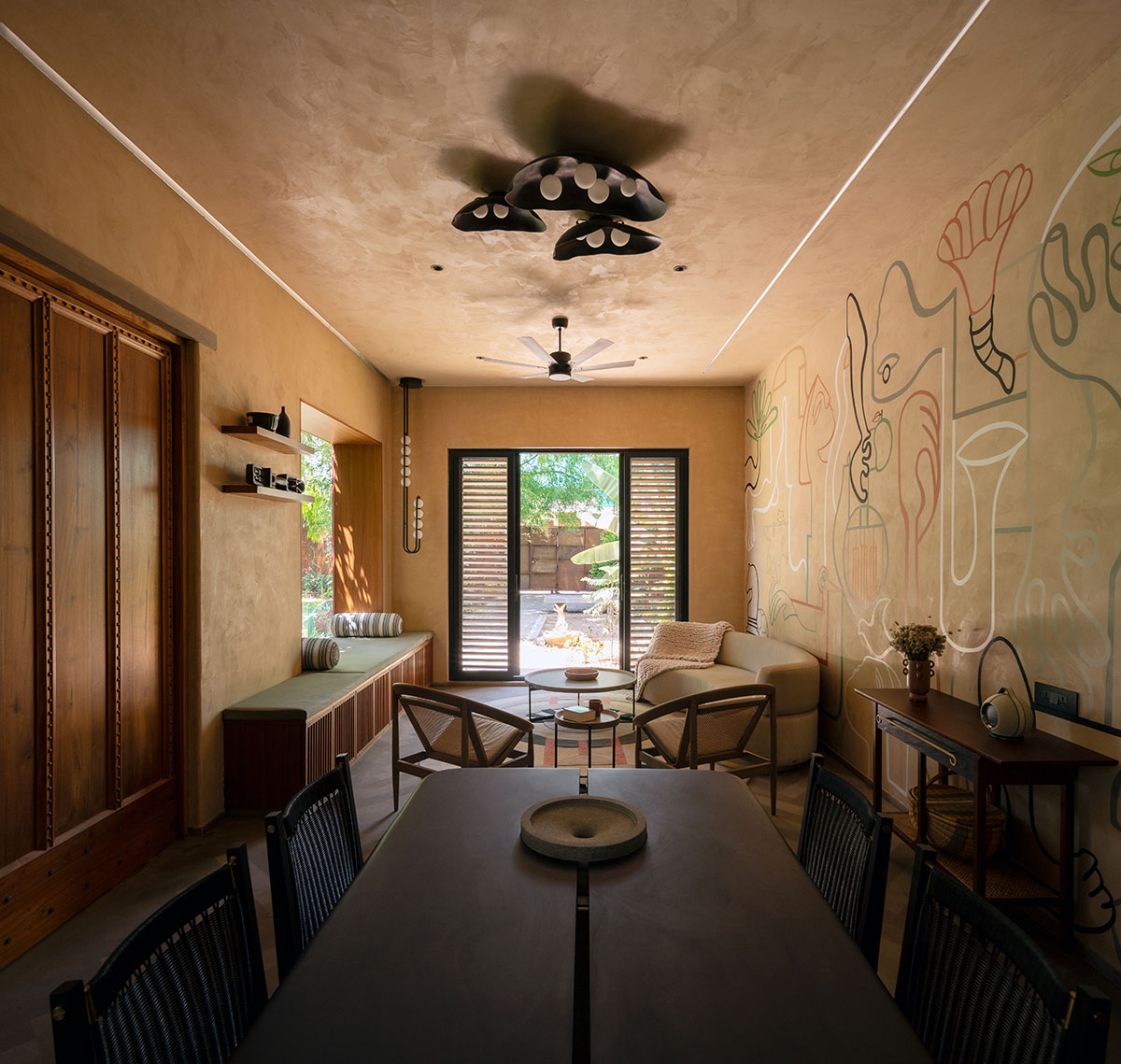
The spirit of connection thrives throughout Terra Casa, creating a fabric of enduring memories. Families can find a break from the bustle of the city here, where architecture and nature coexist, and where the basic pleasures of outdoor living are embraced.
The house serves as a sanctuary, a haven, and a second home for the soul in addition to being a place to retreat.
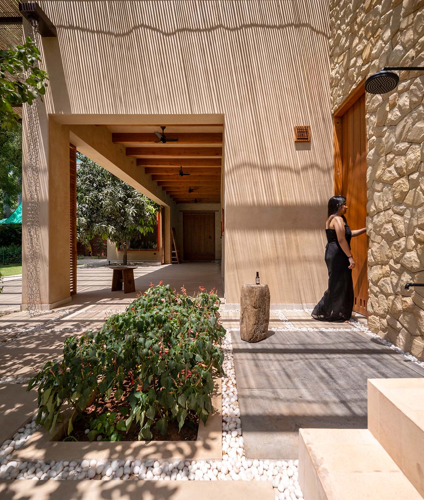
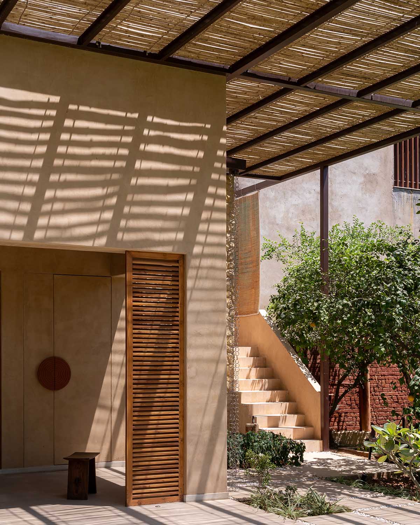
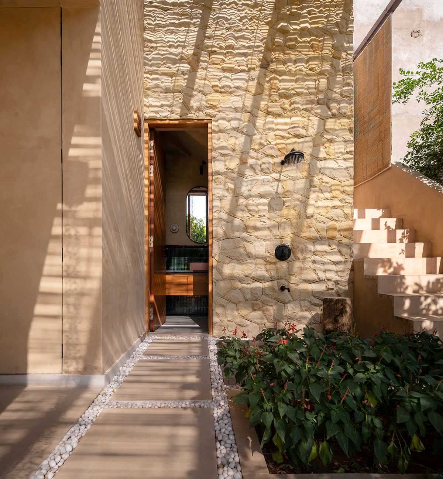
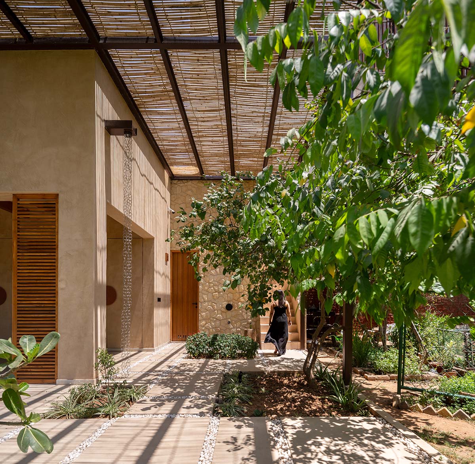
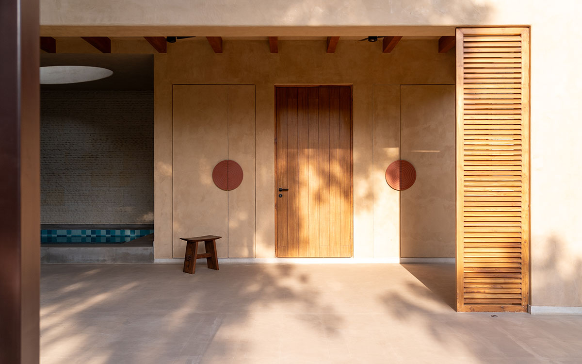
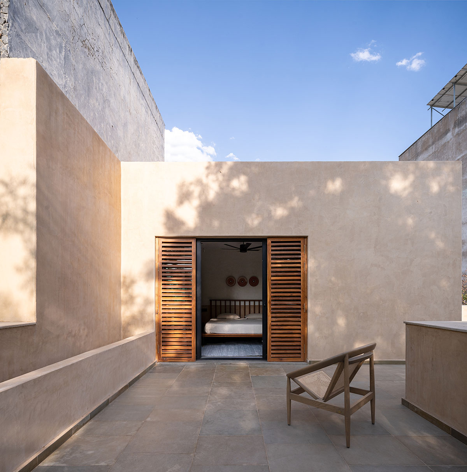
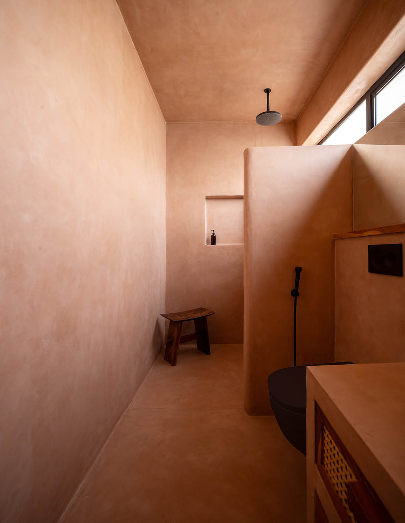
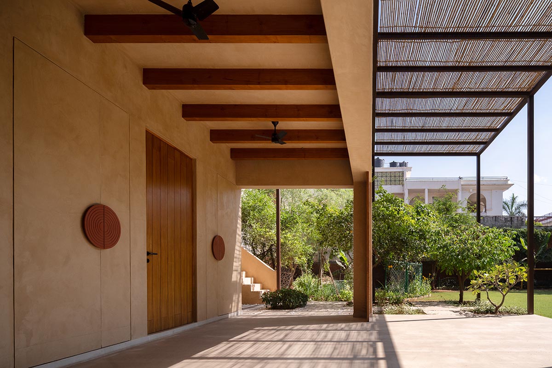
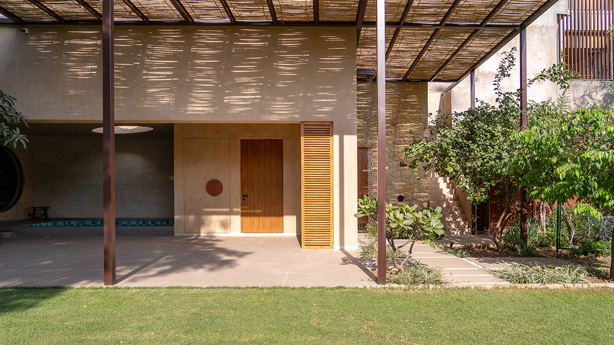
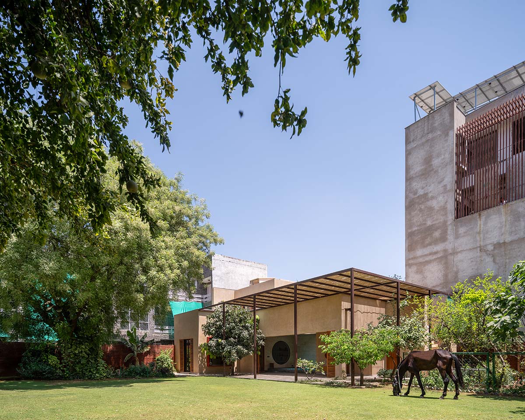
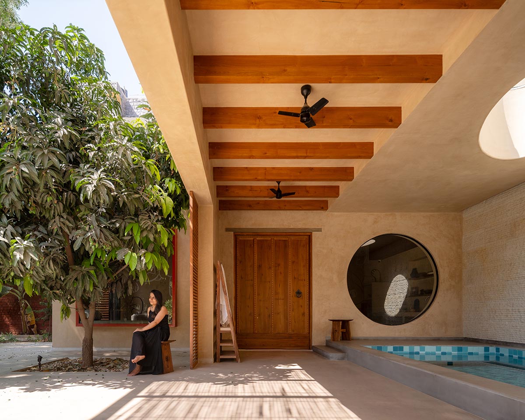
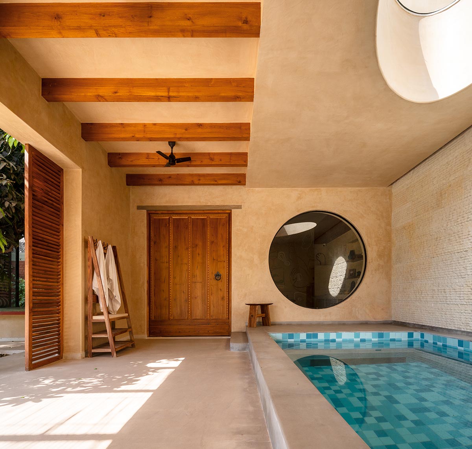
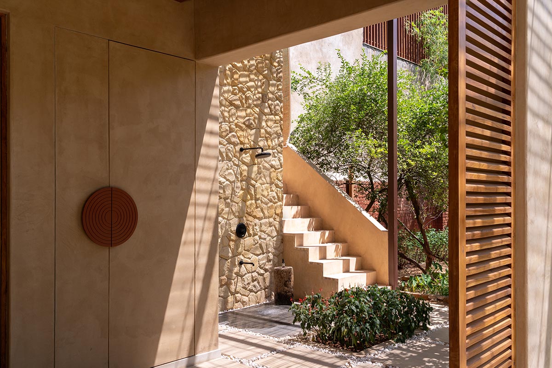
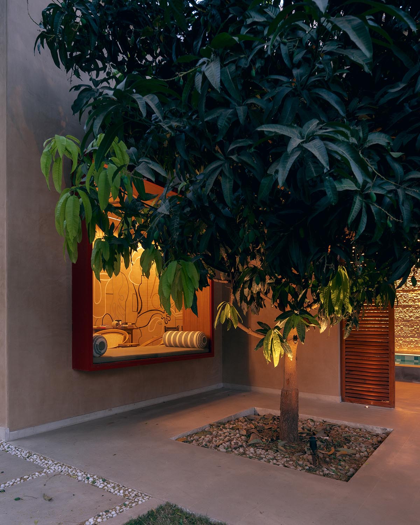
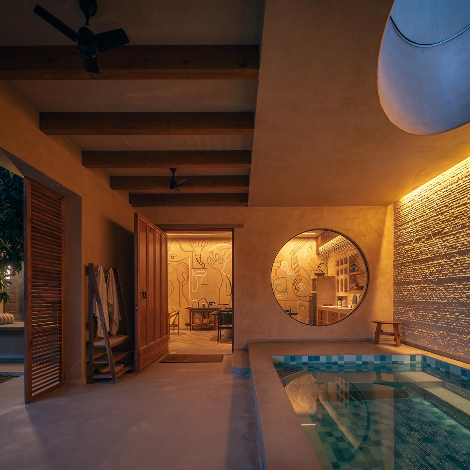
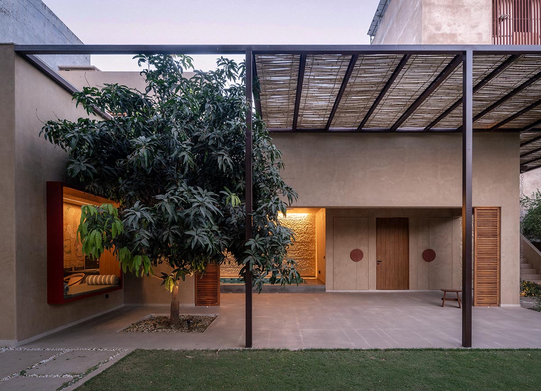
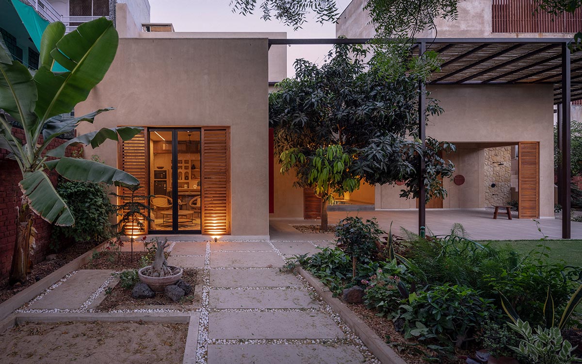
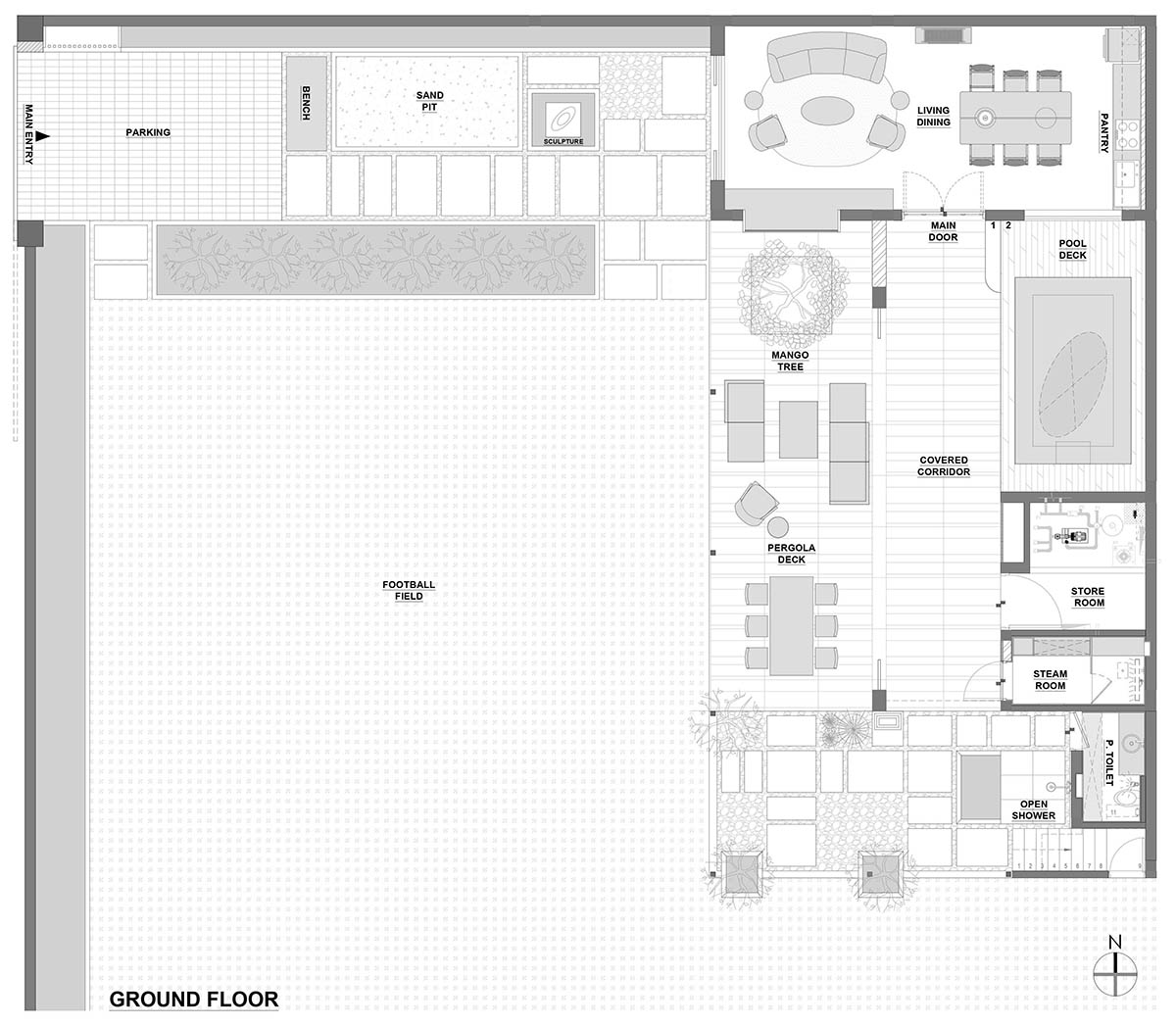
Ground floor plan
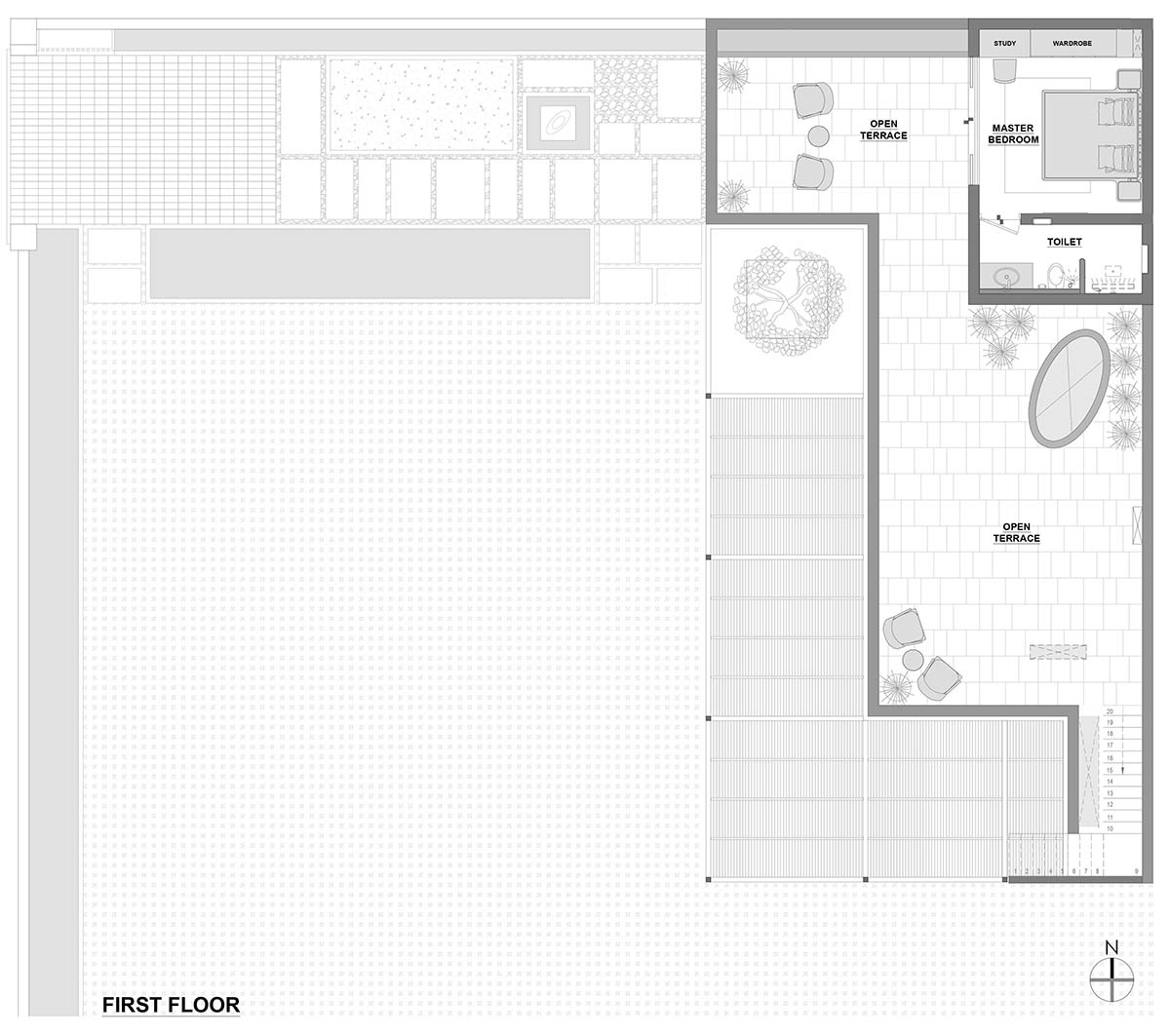
First floor plan
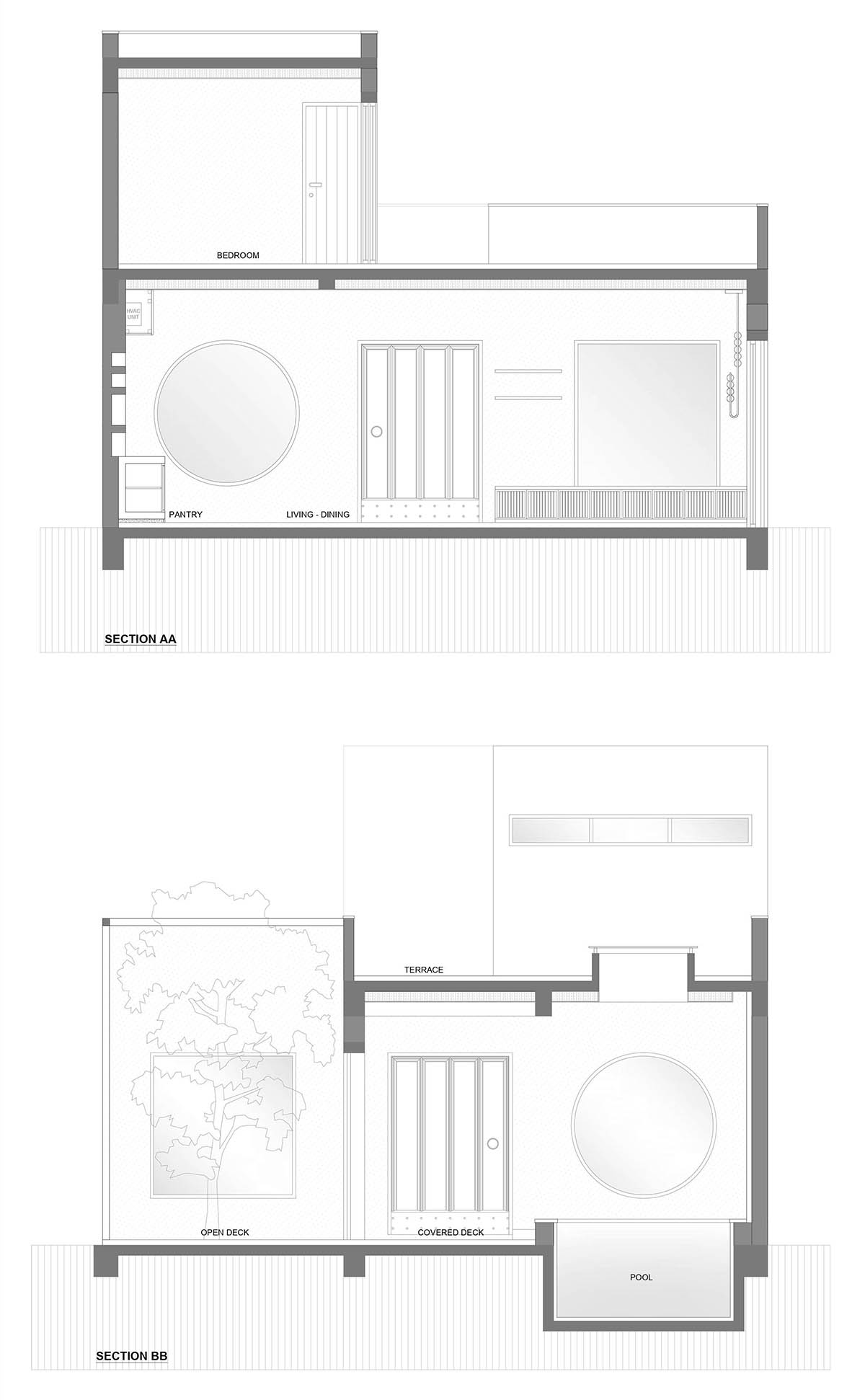
Section
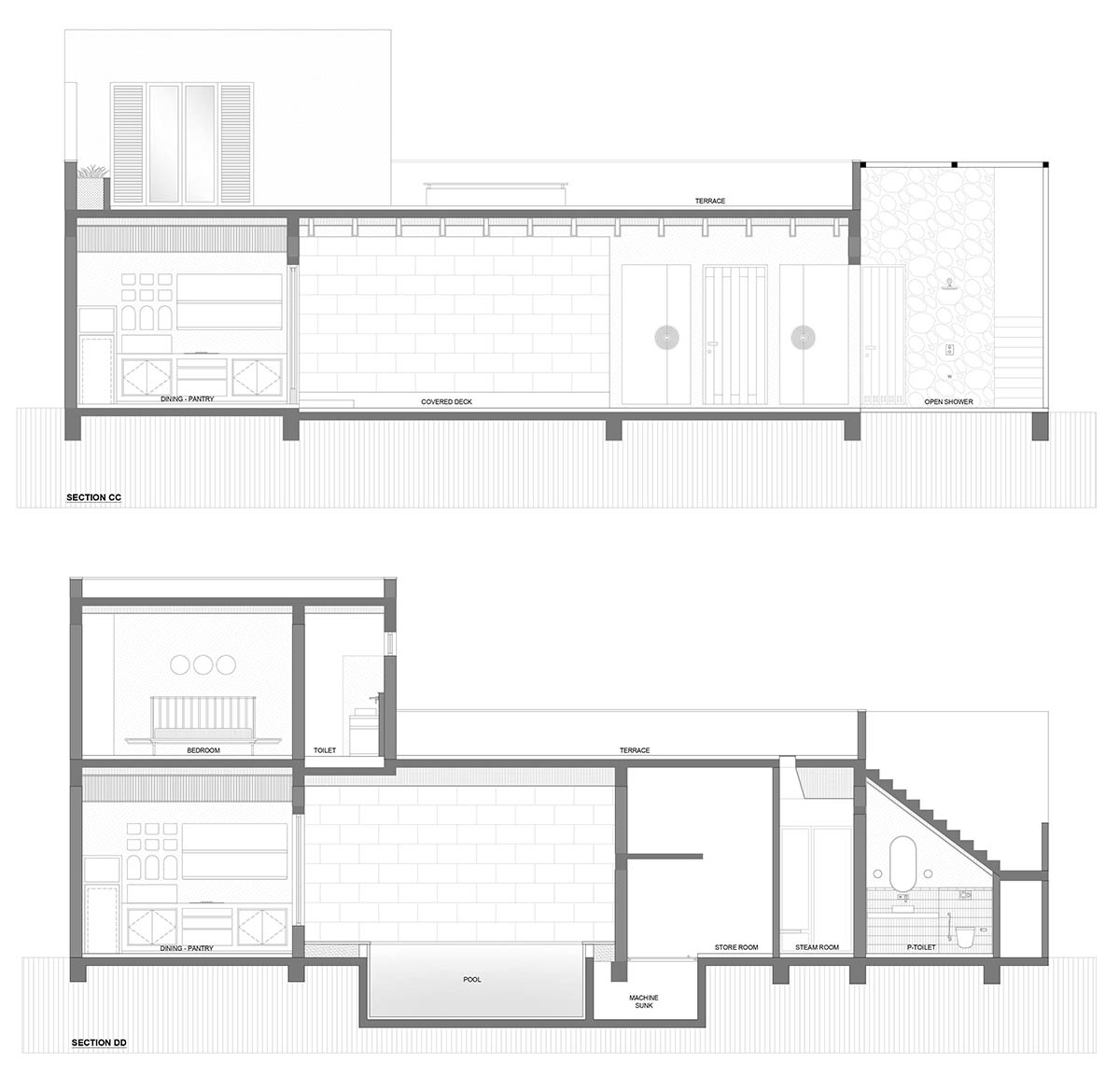
Section
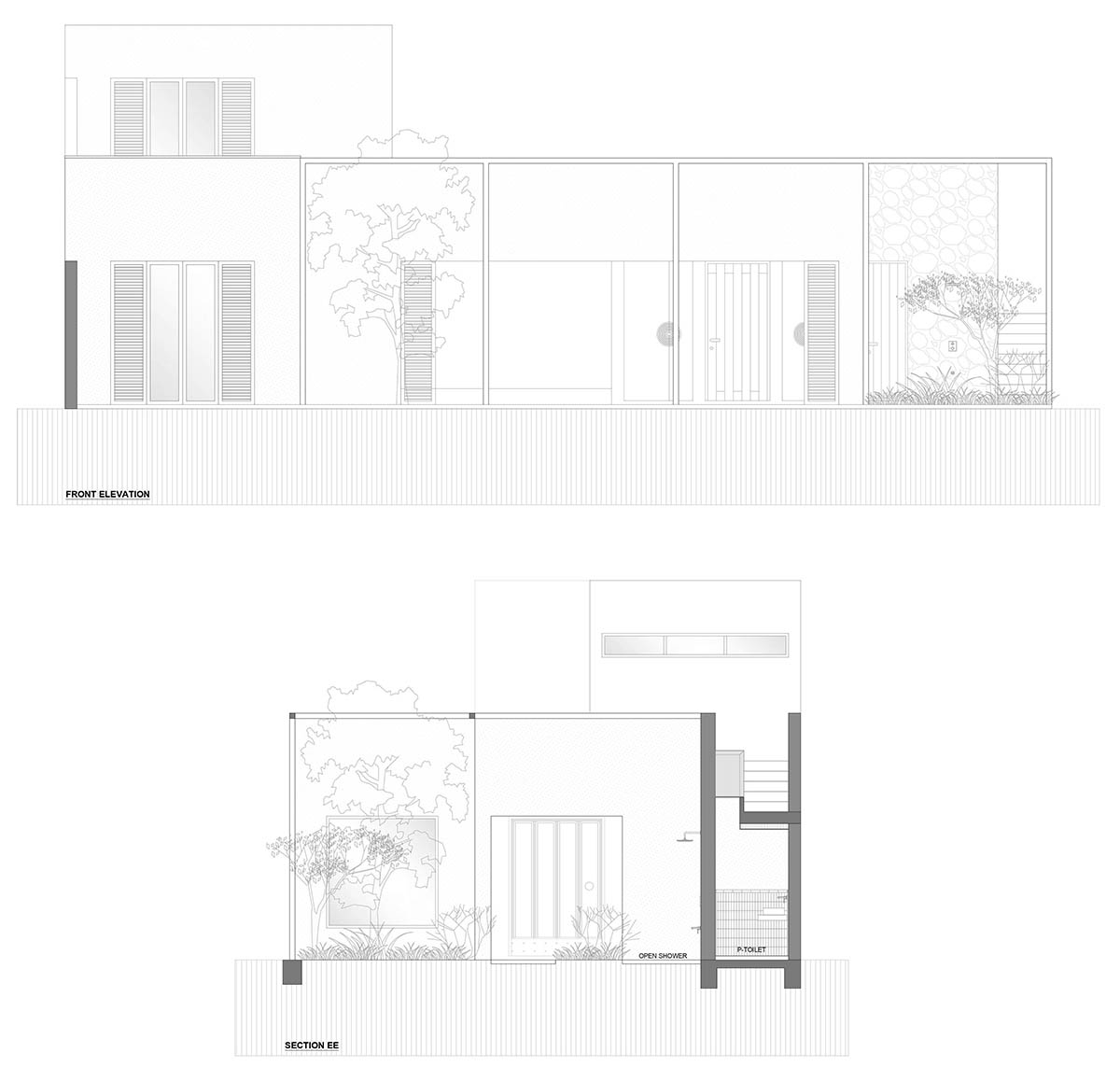
Section
Project facts
Project name: Terra Casa
Architects: Studio Dashline
Location: Gwalior, Madhya Pradesh, India
Completion Year: April 2024
Gross Built Area (m2/ ft2): 278 sqm / 3000 sqft
Total Land Area (m2/ ft2): 930 sqm / 10,000 sqft
Founder & Lead Architect: Dheeraj Bajaj
Co-Founder & Lead Designer: Pranav Dakoria
Co-Founder & Lead Architects: Shriya Sohi
All images © Yash R Jain.
All drawings © Studio Dashline.
> via Studio Dashline
