Submitted by WA Contents
Oppenheim Architecture unveils new vision for College of Europe's Tirana Campus
Albania Architecture News - Oct 18, 2024 - 14:34 4261 views
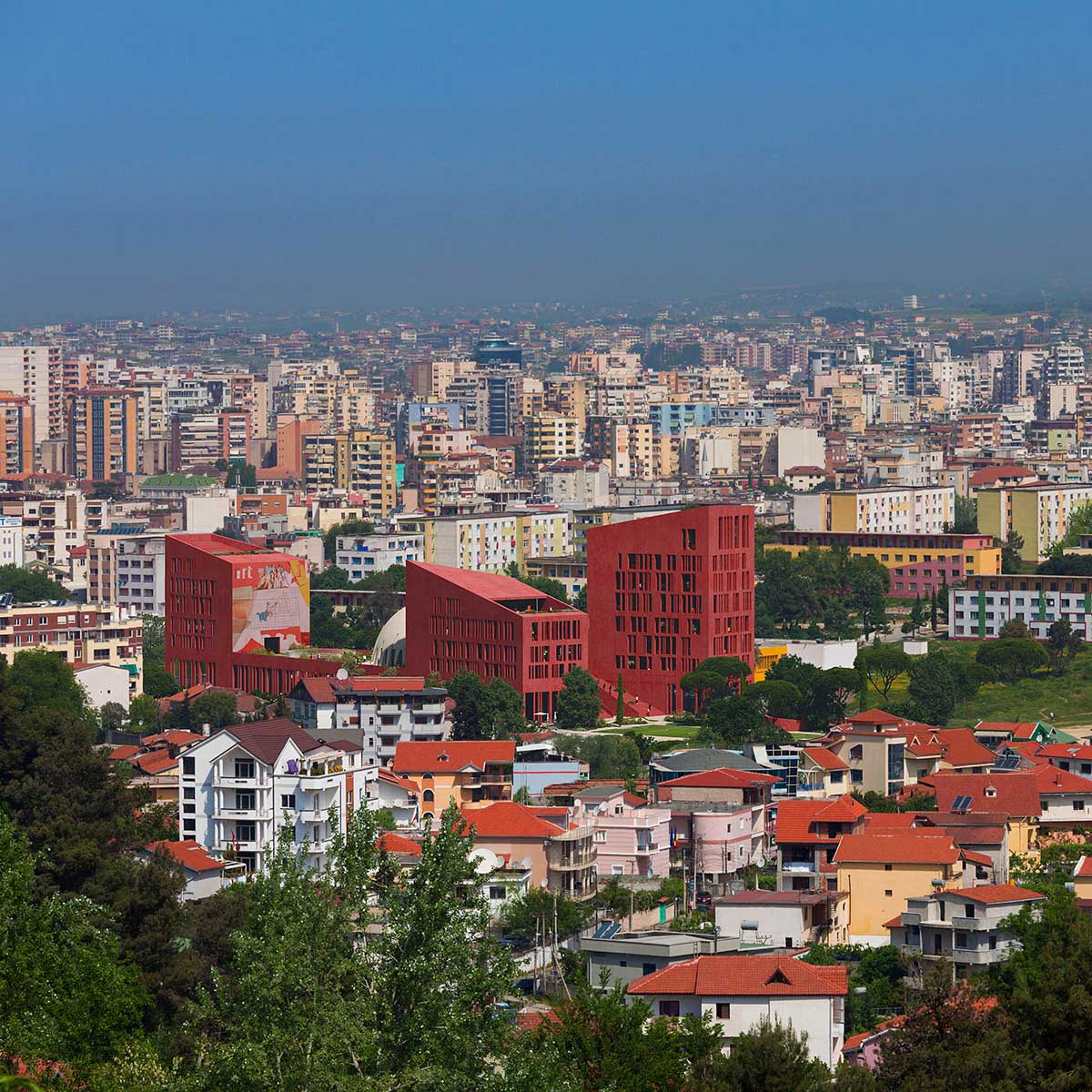
Oppenheim Architecture has unveiled design for the College of Europe campus in Tirana, Albania. This project, which is the first purpose-built campus for the esteemed College of Europe after their historic campuses in Bruges and Natolin, represents a significant milestone for the university and the firm.
The Tirana campus is a carefully planned location that encourages cooperation and understanding and provides strong bonds between students, EU representatives, and the Albanian public.

The architectural vernacular of the city and historical contexts, such as the 1991 student protests that were crucial to Albania's democratic transition, serve as inspiration for Oppenheim Architecture's approach.
Through the partnership, Oppenheim Architecture will be able to continue its design philosophy of creating with the "Spirit of Place," collaborating with the local community to commemorate Albania's rich cultural heritage as well as the College's important historical legacy.
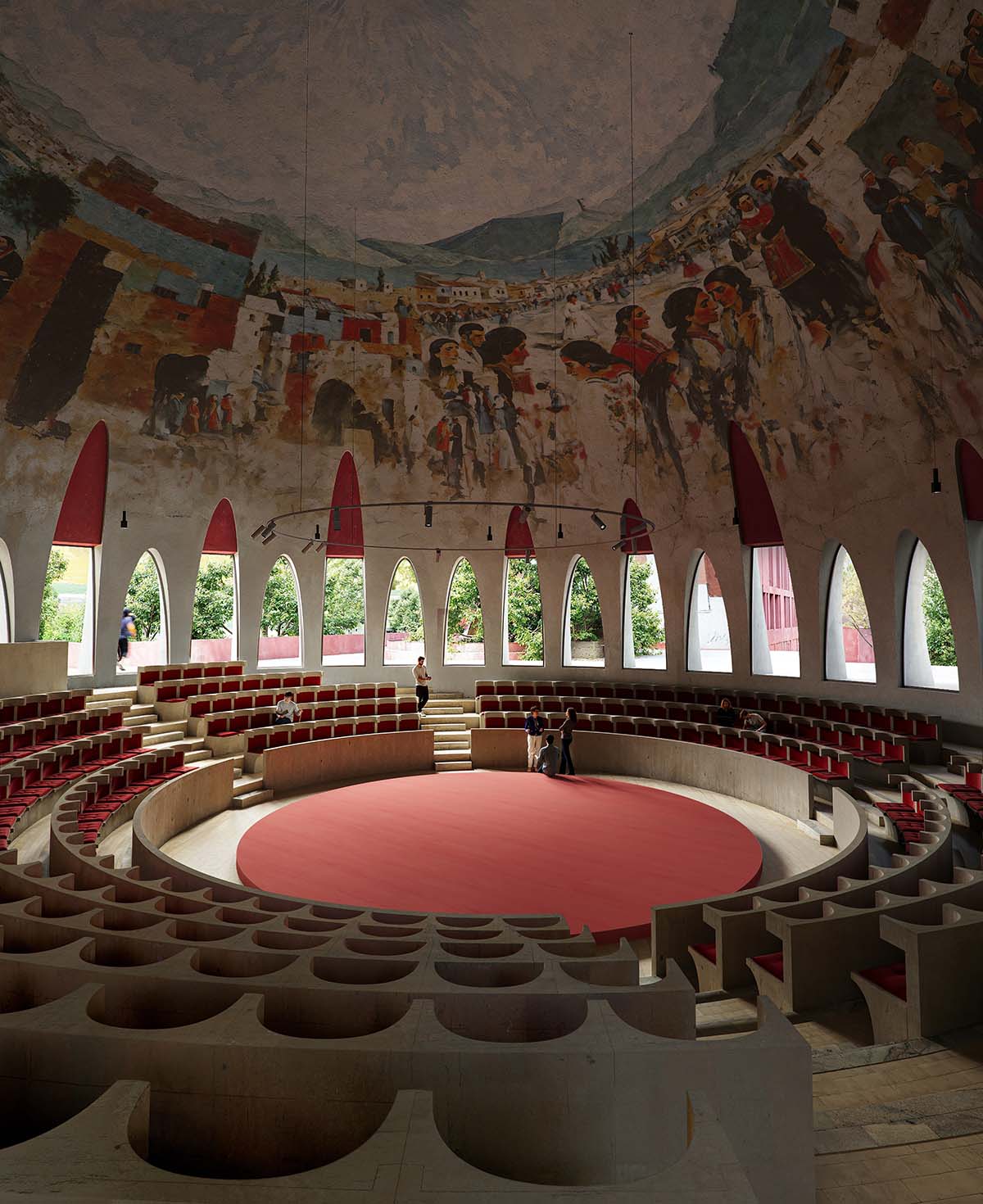
The campus is laid out around a circular "agora," which is submerged and topped by a concrete dome that is modeled after the ubiquitous concrete bunkers found throughout Albania.
Perforated by recurrent lancet arch windows and entrances, the assembly area serves as a versatile center for academic talks, diplomatic talks, and artistic presentations.
With concentric seating that encourages a democratic experience of space and interaction between the audience and the stage, its design is reminiscent of ancient Greco-Roman theaters.
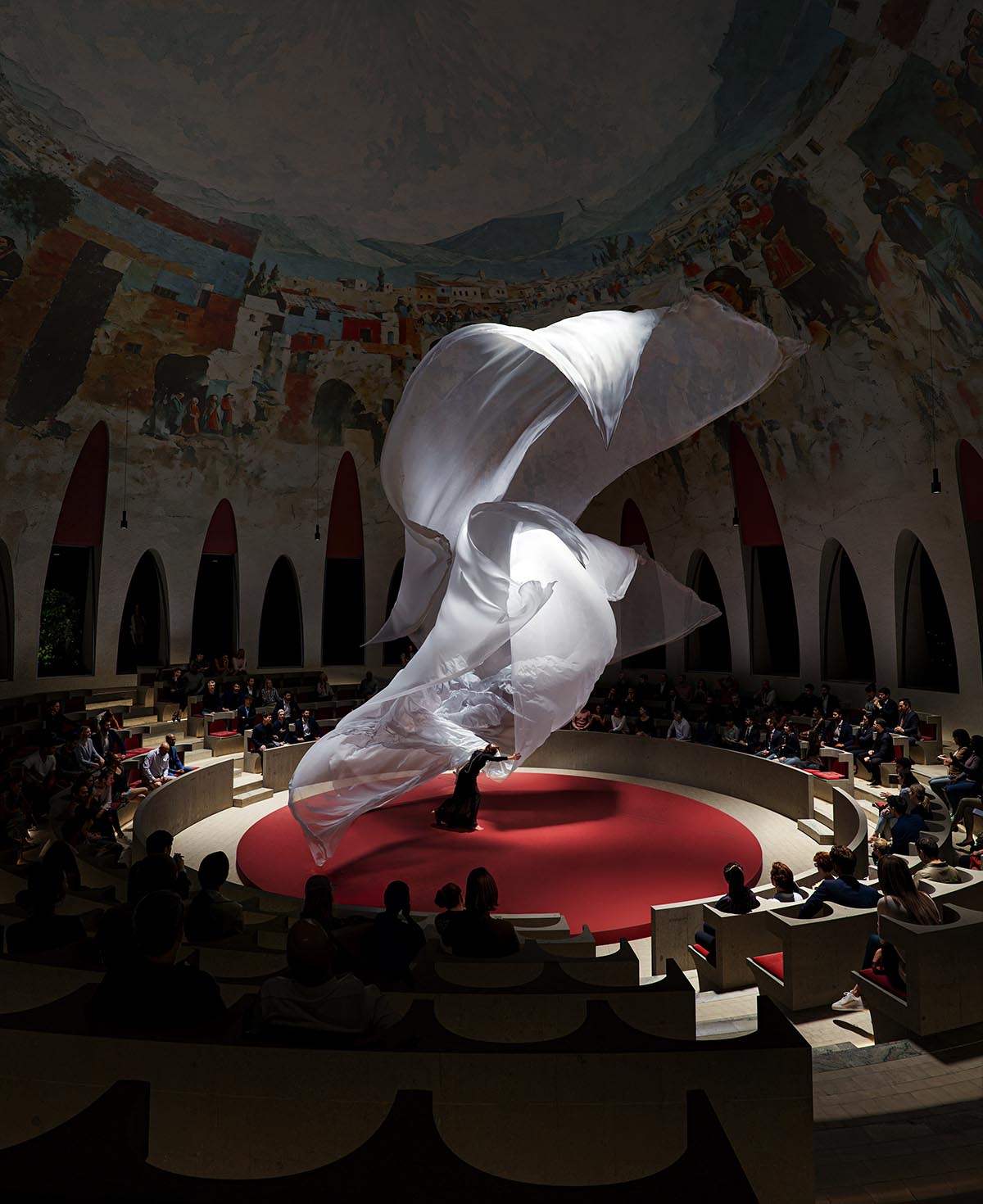
At the heart of the campus is the "agora" that is framed by three main structures: a university building with classrooms, lecture halls, and a cafeteria; a diplomatic building with offices, meeting rooms, and lodging for visiting EU diplomats; and a gateway building devoted to public and social programs that houses a library, museum, and event space.
The buildings are arranged around the site's edges and connected by large loggias that heighten the sense of community on campus. The dark-red pigmented concrete used to plaster the building facades was inspired by the vernacular architecture of Tirana.
Other playful structural components allude to the "Ode to Joy" music sheet, signifying harmony and collaboration. Large-scale murals created by regional artists adorn the façades of the buildings facing the "agora," further fusing the city's cultural iconography.
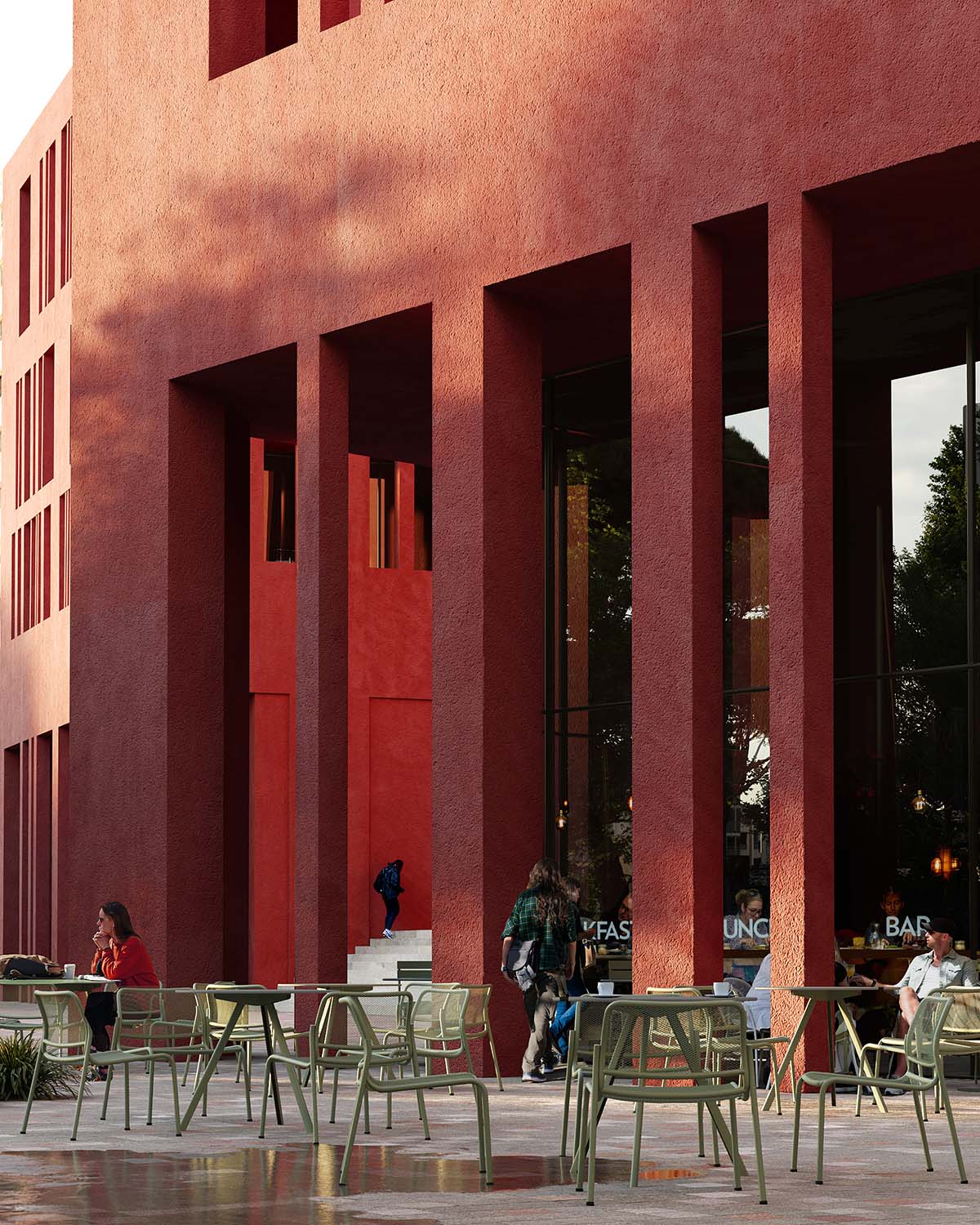
Every building has been carefully planned to improve the user experience; rooftop terraces serve as extensions of the nearby sports park, while deep loggias offer shade and communal areas. Within, the project's emphasis on social connectivity is evident in the grand staircases and shared workspaces that lead to more private spaces like offices and classrooms.
The emphasis on encouraging social contact, cooperation, and integration extends beyond the boundaries of the campus and into the layout of individual buildings.
Every floor consists of a sequence of areas that guide users from the most public to the most private areas. The side of the buildings that faces the agora has a spacious core with a grand staircase that invites people to mingle and socialize while extending to the rooftops, which function as public areas defined by the building's program.

Subsequently, a lobby serves as both a communal work area and a doorway to the floor's most private programs, which include individual offices and classrooms. Deep loggias wrap each floor, mirroring the students' iconic use of them during the protests. They also act as visual links between the buildings, creating a sense of unity.
The spatial arrangement of the agora highlights the democratization of space and encourages participation from the public in the shared experience of the area.
In light of this, the "Agora" arranges the audience in concentric seating around a circular stage in a style reminiscent of classical Greek theaters, as opposed to traditional auditoriums where the audience is on one side and the stage is on the other. Numerous seating scenarios are possible with this arrangement, depending on how the space is used.

The results of the studio's exploration into the architectural landscape of Tirana, Albanian history and culture, and the governing ideology of the College of Europe have been combined to inform the selection of materials, colors, surface treatment, and facade articulation.
Texturized, dark-red pigmented concrete is the main material for the buildings and the raised terrace. The imaginative placement of structural and non-structural elements, which was inspired by the "Ode to Joy" music sheet, results in a harmonious composition that also serves as a brise-soleil to help control the interior environments of the individual buildings.
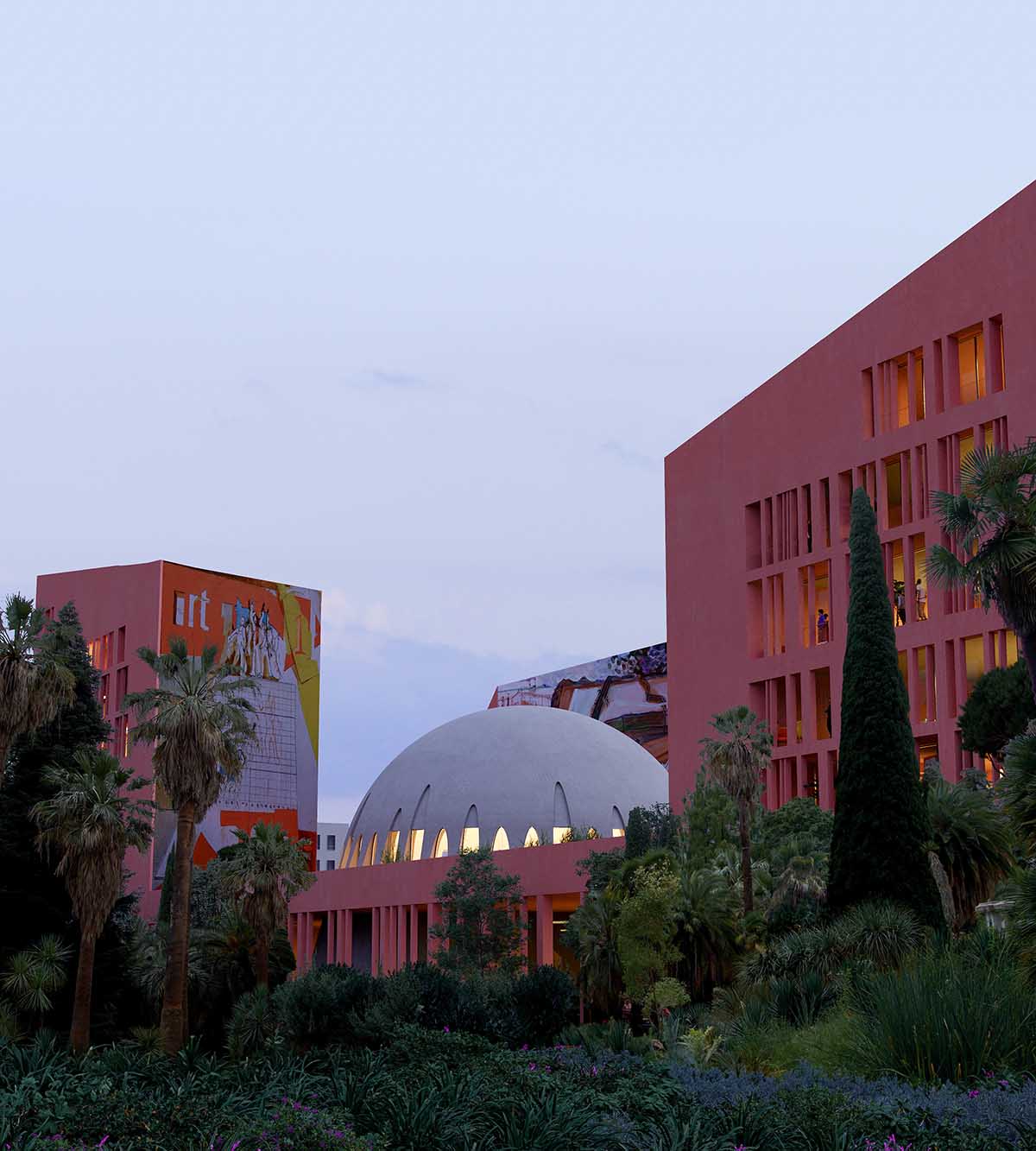
The smooth and sturdy facades facing the agora allow for the installation of full-length murals that depict local artists conversing with one another.
The central dome, which is thought to be made of concrete with a sandy color, is pierced all around by arches that differ in size, connecting the interior and exterior areas both physically and visually.
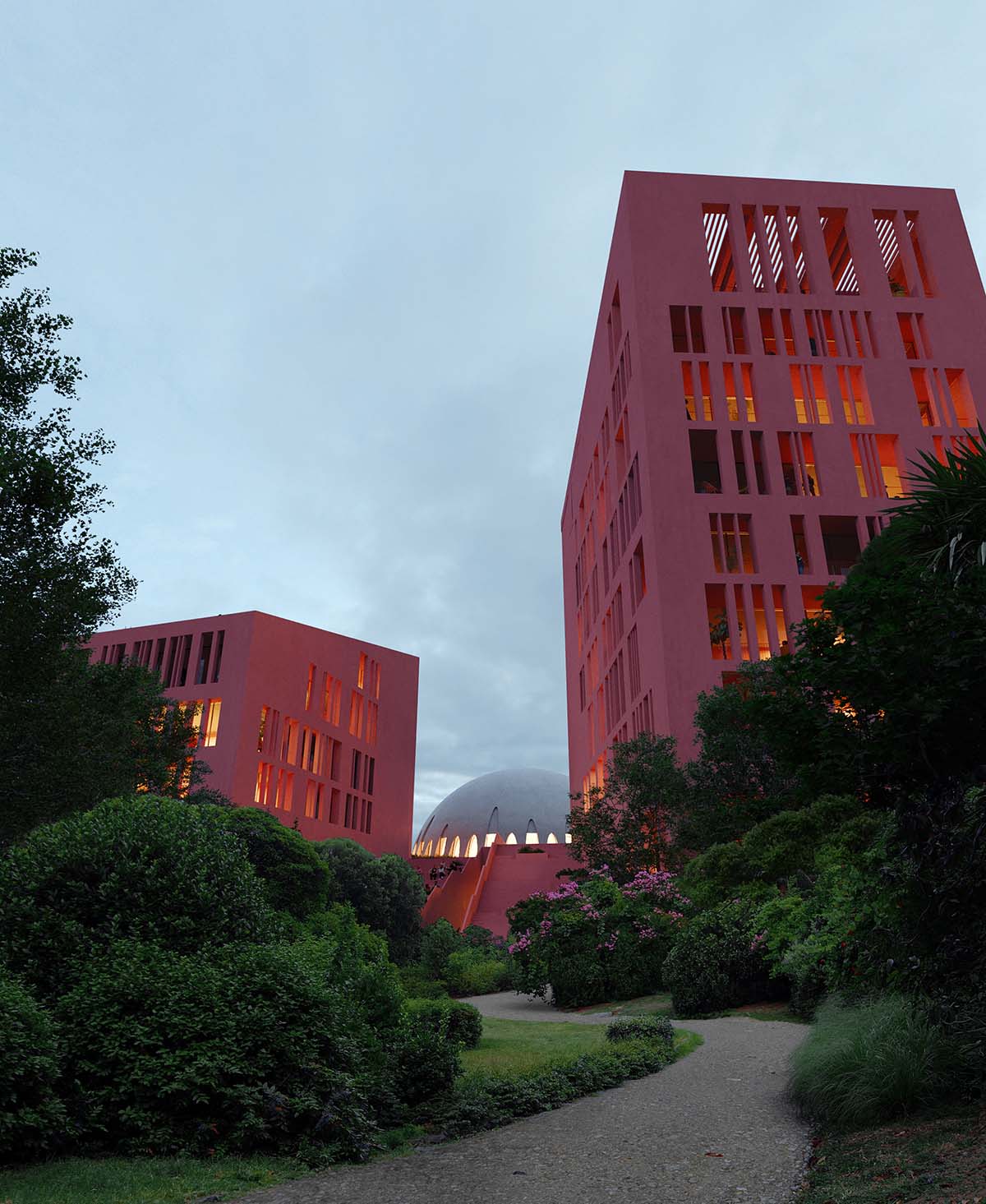


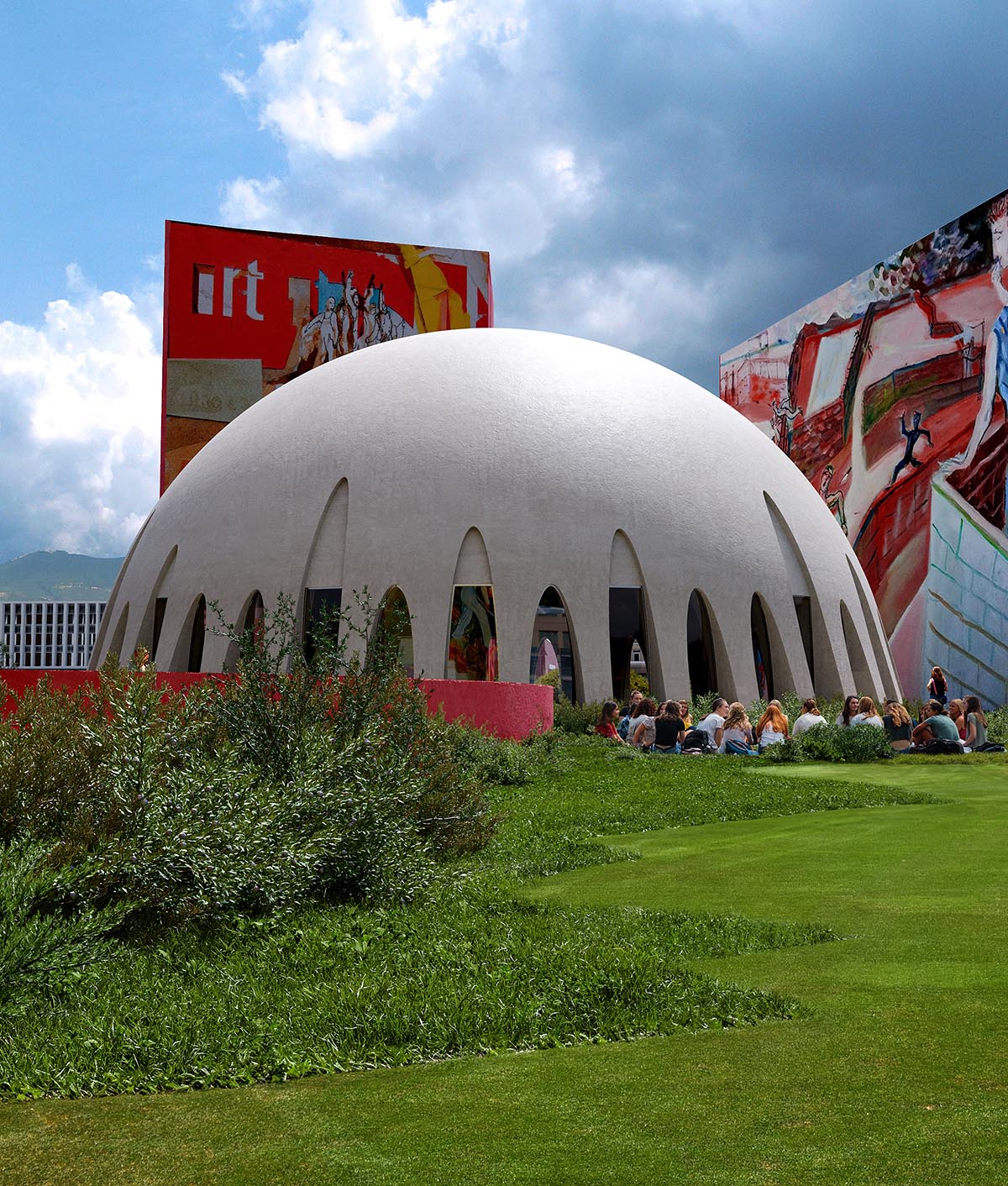
Oppenheim Architecture won an international architecture competition to design the new Besa Museum, which will be Albania’s newest cultural institution. Moreover, the firm unveiled design for a new mountain resort embedded into rocks in Saudi Arabia's untouched beauty.
Project facts
Poject name: College of Europe - Tirana Campus
Architects: Oppenheim Architecture
Local Architect: Atelier 4
OA Principals in charge: Chad Oppenheim, Beat Huesler
Project manager: Alexandre Mecattaf
Project Contributors: Janet Vutcheva, Ece Emanetoglu
Location: Tirana, Albania
Client: Adelina Greca, College of Europe
Site Area: 7’700m2
Building Area: 9’850m2
Landscaping Area: 5’500m2
All renderings © Mir.
> via Oppenheim Architecture
